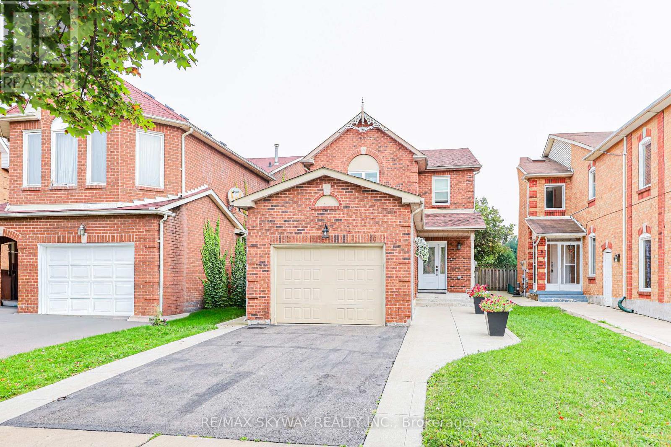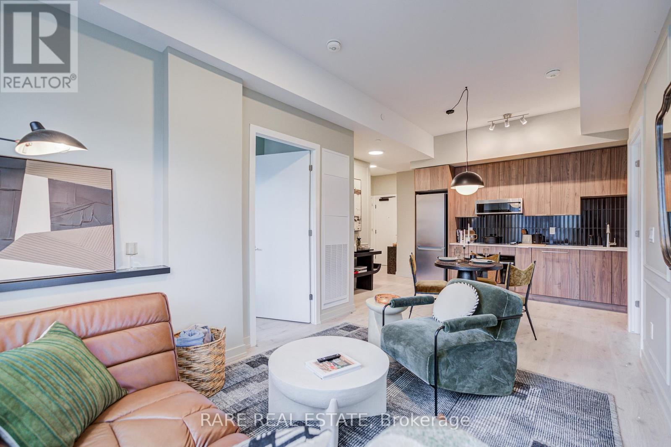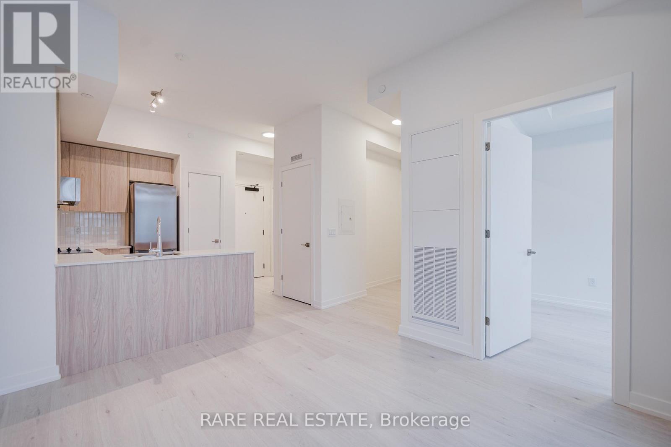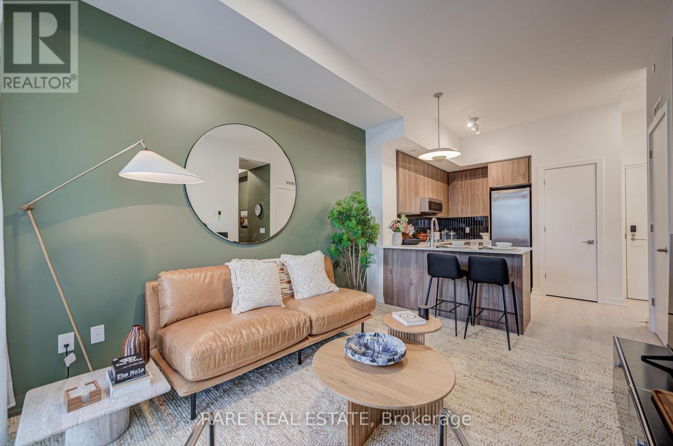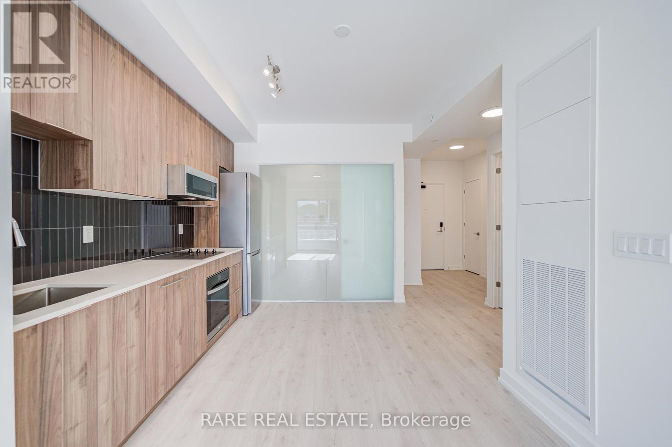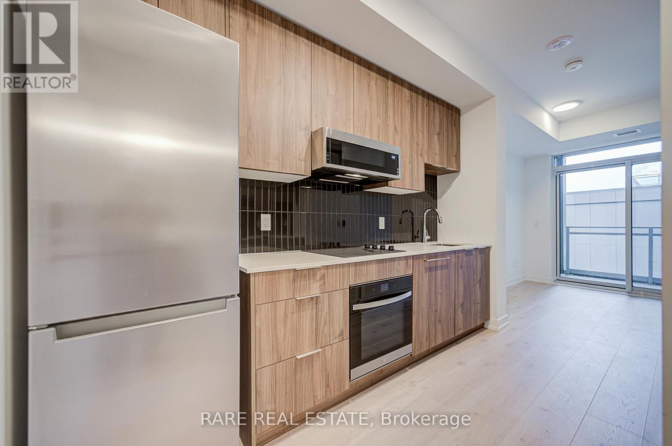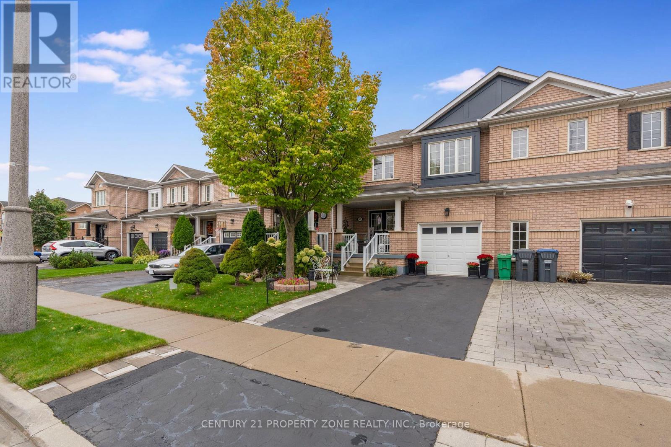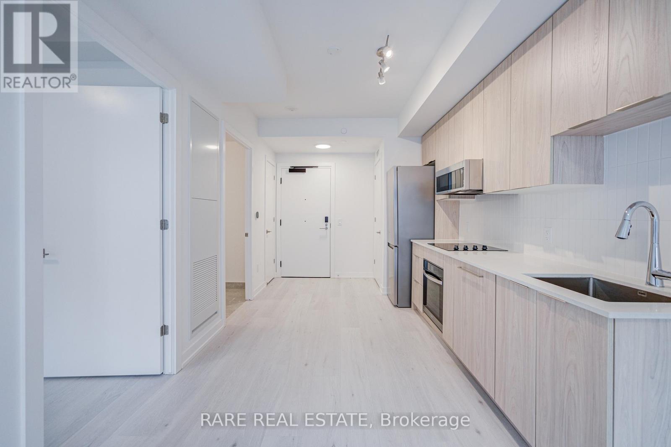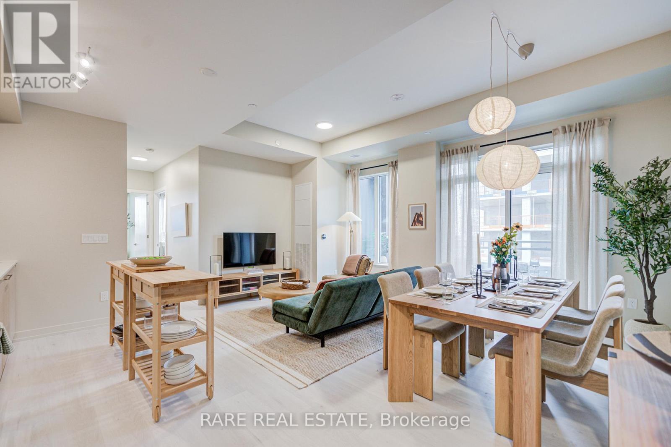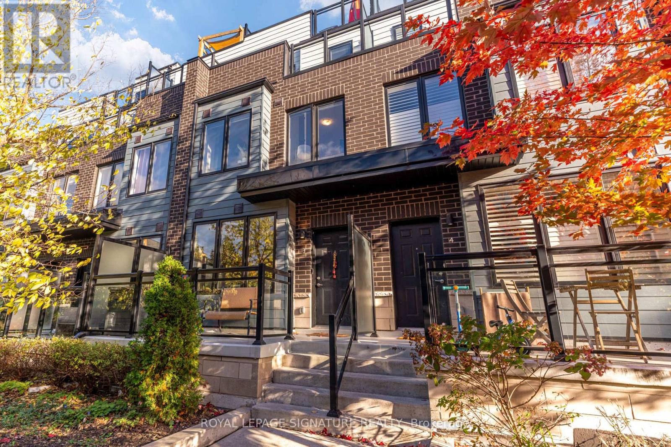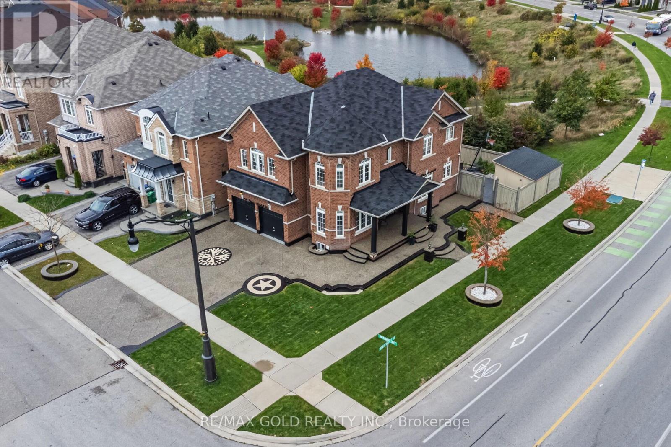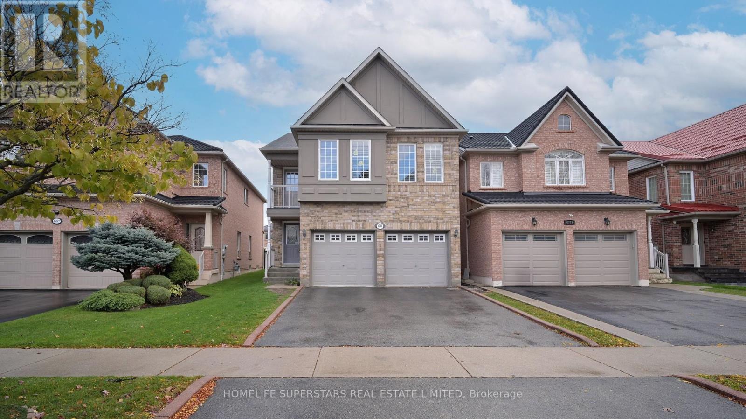118 Leeward Drive
Brampton, Ontario
Beautiful Detached Home in Sought-After Westgate Neighbourhood, with hardwood floors on the main level. Features an upgraded kitchen and a spacious family room with a stunning floor-to-ceiling fireplace. The primary bedroom offers a walk-in closet and a luxurious 5-piece ensuite with a separate shower and Roman tub. Additional highlights include a new roof (2025), out door light sensors, pot lights, and high-amp electrical service. Conveniently located close to top-rated schools, shopping malls, major highways (401/410/407), parks, hospitals, and more. (id:60365)
444 - 2501 Saw Whet Boulevard
Oakville, Ontario
Experience elevated living in this brand-new 2-bedroom corner suite (758 sq. ft.) at The Saw Whet Condos, a boutique six-storey midrise community by Caivan Communities, perfectly situated in Oakville's prestigious Glen Abbey neighbourhood. With 9-ft ceilings, expansive windows, and an open-concept layout, this bright corner suite is designed to capture abundant natural light and showcase sweeping views. The chef-inspired kitchen features quartz countertops, stainless-steel appliances, and smart-home technology, including keyless entry. The thoughtfully designed floor plan offers two spacious bedrooms, ideal for professionals, small families, or downsizers. Step out onto the private balcony to enjoy morning coffee or evening sunsets. Building amenities include a fitness and yoga studio, co-working lounge, pet spa, rooftop terrace with BBQ area, electric car-share, and elegant party room. Conveniently located minutes from Bronte Village, Glen Abbey Golf Course, Oakville Trafalgar Hospital, top-rated schools, parks, and shopping, with easy access to QEW, 403, 407, and Bronte GO Station. Professionally designed and furnished by ACDO interior design. Furniture included in purchase price. (id:60365)
403 - 2501 Saw Whet Boulevard
Oakville, Ontario
Experience modern luxury in this brand-new 1-bedroom + den suite (503 sq. ft.) at The Saw Whet Condos, a six-storey midrise community by Caivan Communities nestled in one of Oakville's most desirable neighbourhoods, Glen Abbey. Featuring 9-ft ceilings, oversized windows, and a bright open-concept layout, this home blends contemporary design with the tranquility of its natural surroundings. The chef-inspired kitchen showcases quartz countertops, stainless-steel appliances, and smart-home technology, including keyless entry. The versatile den offers the perfect space for a home office or reading nook. Enjoy your morning coffee or evening wine on the private balcony. Building amenities include a fitness and yoga studio, co-working lounge, pet spa, rooftop terrace with BBQ area, electric car-share, and elegant party room. Ideally located minutes from Bronte Village, Glen Abbey Golf Course, Oakville Trafalgar Hospital, top-rated schools, parks, and shopping, with easy access to QEW, 403, 407, and Bronte GO Station. Professionally designed and furnished by ACDO interior design. Furniture available for purchase. (id:60365)
450 - 2501 Saw Whet Boulevard
Oakville, Ontario
Experience modern luxury in this brand-new 1-bedroom + den suite (529 sq. ft.) at The Saw Whet Condos, a six-storey midrise community by Caivan Communities nestled in one of Oakville's most desirable neighbourhoods, Glen Abbey. Featuring 9-ft ceilings, oversized windows, and a bright open-concept layout, this home blends contemporary design with the tranquility of its natural surroundings. The chef-inspired kitchen showcases quartz countertops, stainless-steel appliances, and smart-home technology, including keyless entry. The versatile den offers the perfect space for a home office or reading nook. Enjoy your morning coffee or evening wine on the private balcony. Building amenities include a fitness and yoga studio, co-working lounge, pet spa, rooftop terrace with BBQ area, electric car-share, and elegant party room. Ideally located minutes from Bronte Village, Glen Abbey Golf Course, Oakville Trafalgar Hospital, top-rated schools, parks, and shopping, with easy access to QEW, 403, 407, and Bronte GO Station. Professionally designed and furnished by ACDO interior design. Furniture included in purchase price. (id:60365)
224 - 2501 Saw Whet Boulevard
Oakville, Ontario
Experience modern luxury in this brand-new 2-bedroom suite (707 sq. ft.) at The Saw Whet Condos, a six-storey mid-rise community by Caivan Communities nestled in one of Oakville's most desirable neighbourhoods, Glen Abbey. Featuring 9-ft ceilings, oversized windows, and a bright open-concept layout, this home blends contemporary design with the tranquillity of its natural surroundings. The chef-inspired kitchen showcases quartz countertops, stainless-steel appliances, and smart-home technology, including keyless entry. The second bedroom offers flexibility for guests, a home office, or a nursery. Enjoy your morning coffee or evening wine on the private balcony. Building amenities include a fitness and yoga studio, co-working lounge, pet spa, rooftop terrace with BBQ area, elegant party room, and electric car-share. Ideally located minutes from Bronte Village, Glen Abbey Golf Course, Oakville Trafalgar Hospital, top-rated schools, parks, and shopping, with easy access to QEW, 403, 407, and Bronte GO Station. (id:60365)
359 - 2501 Saw Whet Boulevard
Oakville, Ontario
Experience modern luxury at The Saw Whet Condos - a 6-storey midrise community by Caivan Communities, nestled in Oakville's prestigious Glen Abbey neighbourhood. This brand-new studio suite (331 sq. ft.) features 9-ft ceilings, oversized windows, and a bright, open-concept layout that seamlessly blends contemporary design with the tranquillity of its natural surroundings. The chef-inspired kitchen boasts quartz countertops, stainless steel appliances, and smart home technology, including keyless entry. Enjoy your morning coffee or evening wine on your private balcony, overlooking this thoughtfully designed community. Residents will appreciate premium amenities including a fitness and yoga studio, co-working lounge, pet spa, rooftop terrace with BBQ area, electric car-share and an elegant party room. Ideally located just minutes from Bronte Village, Glen Abbey Golf Course, Oakville Trafalgar Hospital, top-rated schools, parks, and shopping, with easy access to QEW, 403, 407, and Bronte GO Station. (id:60365)
83 Spicebush Terrace
Brampton, Ontario
Welcome to 83 Spicebush Terrace, a rarely available east-facing townhouse in the vibrant Credit Valley neighbourhood, lovingly maintained by the original owner. This charming home offers three spacious bedrooms and three bathrooms, with a bright main floor featuring a combined living and dining area centered around a cozy gas fireplace. The kitchen is equipped with gently used appliances, and the breakfast area opens onto a two-tiered deck in a beautifully landscaped backyard, complete with a custom heavy-duty gazebo featuring a built-in heater and custom summer and rain curtains, perfect for entertaining or relaxing. Located in a quiet, family-friendly community with access to excellent schools, parks, and shopping, this home also showcases a stunning perennial garden, an extended driveway with patio stonework, and a brand-new insulated garage door, providing extra warmth and energy efficiency throughout the year. Don't miss the opportunity to make this lovely townhouse your new home. (id:60365)
312 - 2501 Saw Whet Boulevard
Oakville, Ontario
Experience modern luxury at The Saw Whet Condos - a 6-storey midrise community by Caivan Communities, nestled in Oakville's prestigious Glen Abbey neighbourhood. This brand-new 1-bedroom suite (503 sq. ft.) features 9-ft ceilings, oversized windows, and a bright, open-concept layout that seamlessly blends contemporary design with the tranquility of its natural surroundings. The chef-inspired kitchen boasts quartz countertops, stainless steel appliances, and smart home technology, including keyless entry. Enjoy your morning coffee or evening wine on your private balcony, overlooking this thoughtfully designed community. Residents will appreciate premium amenities including a fitness and yoga studio, co-working lounge, pet spa, rooftop terrace with BBQ area, electric car-share, and an elegant party room. Ideally located just minutes from Bronte Village, Glen Abbey Golf Course, Oakville Trafalgar Hospital, top-rated schools, parks, and shopping, with easy access to QEW, 403, 407, and Bronte GO Station. (id:60365)
413 - 2501 Saw Whet Boulevard
Oakville, Ontario
Experience contemporary luxury in this spacious 3-bedroom corner suite (1,016 sq. ft.) at The Saw Whet Condos, a boutique six-storey mid-rise community by Caivan Communities, ideally located in Oakville's prestigious Glen Abbey neighbourhood. With 9-ft ceilings, expansive windows, and a sun-filled open-concept layout, this corner suite offers both style and comfort in equal measure. The gourmet kitchen features quartz countertops, stainless-steel appliances, and smart-home technology, including keyless entry. Three generously sized bedrooms provide flexibility for families, professionals, or those seeking a dedicated home office. Enjoy your morning coffee or unwind in the evening on the private balcony, surrounded by the tranquility of Glen Abbey's natural setting. Residents enjoy exceptional amenities including a fitness and yoga studio, co-working lounge, pet spa, rooftop terrace with BBQ area, electric car-share, and elegant party room. Ideally located minutes from Bronte Village, Glen Abbey Golf Course, Oakville Trafalgar Hospital, top-rated schools, parks, and shopping, with easy access to QEW, 403, 407, and Bronte GO Station. Professionally designed and furnished by ACDO interior design. Furniture included in purchase price. (id:60365)
3 - 1155 Stroud Lane
Mississauga, Ontario
Welcome Home! Discover this stunning 3-bedroom, 3-bathroom open-concept executive townhome, -a perfect blend of modern style, comfort, and convenience. Bathed in natural light, this bright south-facing home boasts 9-foot smooth ceilings, a sleek kitchen with quartz countertops, and premium stainless steel appliances, ideal for everyday living and effortless entertaining. The primary suite features double closets and a private walk-out balcony, while the expansive rooftop terrace (complete with a gas line for barbecues) invites you to relax and take in panoramic views. Enjoy the rare advantage of two parking spaces, a large locker, and an unbeatable location, just steps to Clarkson GO Station, minutes to the QEW, the lake, parks, shops, and all amenities. Modern living, elevated. Welcome to your next chapter. (id:60365)
294 Elbern Markell Drive
Brampton, Ontario
Welcome to The Ravines of Credit Woods in Highly Sought-After Credit Valley, West Brampton! This Stunning Corner Lot Home Sits on a Premium 61 Ft Frontage (As Per Geowarehouse) and Offers a Perfect Blend of Luxury, Functionality, and Style. Featuring a Sensational Layout with Separate Living, Dining, and Family Rooms, This Home Boasts 9 Ft Ceilings on Both Main and Second Floors, Creating an Open and Airy Ambiance Throughout. Enjoy Hardwood Flooring on the Main Level and Upper Hallway, Elegant Oak Staircase, and a Gourmet Kitchen with Granite Countertops, Custom Backsplash, and Ample Cabinetry. The Upper Level Features 4 Spacious Bedrooms and Convenient 2nd Floor Laundry. The Property Backs Onto a Scenic Pond and Showcases a Beautifully Landscaped, Lush Green Lawn with a Built-In Water Sprinkler System. Professionally Designed Exposed Aggregate Driveway Accommodates Up to 7 Vehicles. *Bonus:*Personal Legal 2-Bedroom Basement Apartment with 2 Washrooms and Separate Laundry-Currently Rented for $2,000/Month (Vacant Possession Available). Located Close to Excellent Schools, Parks, Shopping, and Mount Pleasant GO Station. This Home Has It All-Luxury, Location, and Income Potential. Don't Miss the Opportunity to Own in One of Brampton's Most Prestigious Communities! (id:60365)
4783 Apple Blossom Circle E
Mississauga, Ontario
Welcome to 4783 Apple Blossom Circle, a beautifully maintained 4-bedroom, 2.5-bathroom detached home nestled in the heart of East Credit, Mississauga - one of the city's most sought-after and family-friendly neighbourhoods. With over 2,300 sq. ft. of living space, this home blends warmth, comfort, and modern style, making it perfect for families looking to settle into a peaceful community while staying close to everything Mississauga has to offer. Step inside and you'll immediately notice the inviting main floor, featuring fresh paint ,brand-new solid hardwood floors in the family and living areas that bring a rich , elegant touch to the space. The kitchen is both stylish and functional, boasting quartz countertops and stainless steel appliances, ideal for family dinners and entertaining guests. Every detail has been thoughtfully chosen to create a space that feels both fresh and timeless. Head upstairs to find a beautifully updated level that's ready for your family to enjoy. The new hardwood staircase leads to the first floor, where you'll find NEW engineered wood flooring throughout, adding a sense of continuity and sophistication. The master has spa type ensuite & two closets. One of the bedroom has rare find open Balcony. Two separate laundries. The upgraded bathroom includes a new vanity and shelving, while the addition of a convenient laundry area on the upper floor makes daily life a breeze. The entire home has been freshly painted, giving it a bright, move-in-ready appeal. The untouched basement offers endless possibilities .Located on a quiet, family-oriented street, this home is surrounded by excellent schools, parks, and all the conveniences of city living. Just minutes away from Heartland Town Centre, Square One Shopping Mall, Hwy 403, transit, grocery stores, and restaurants, you'll love the perfect balance between comfort and accessibility. (id:60365)

