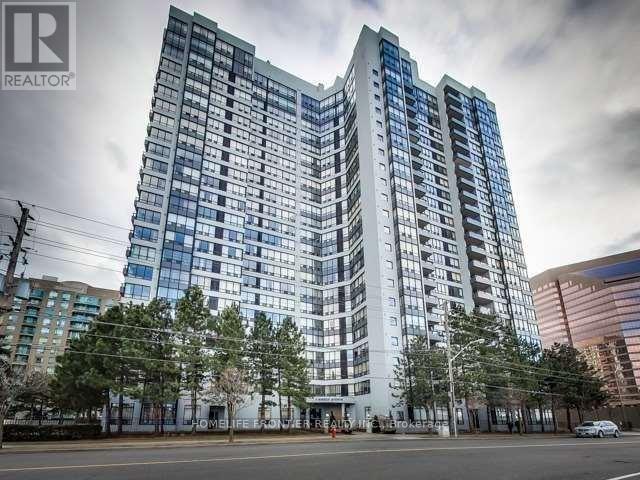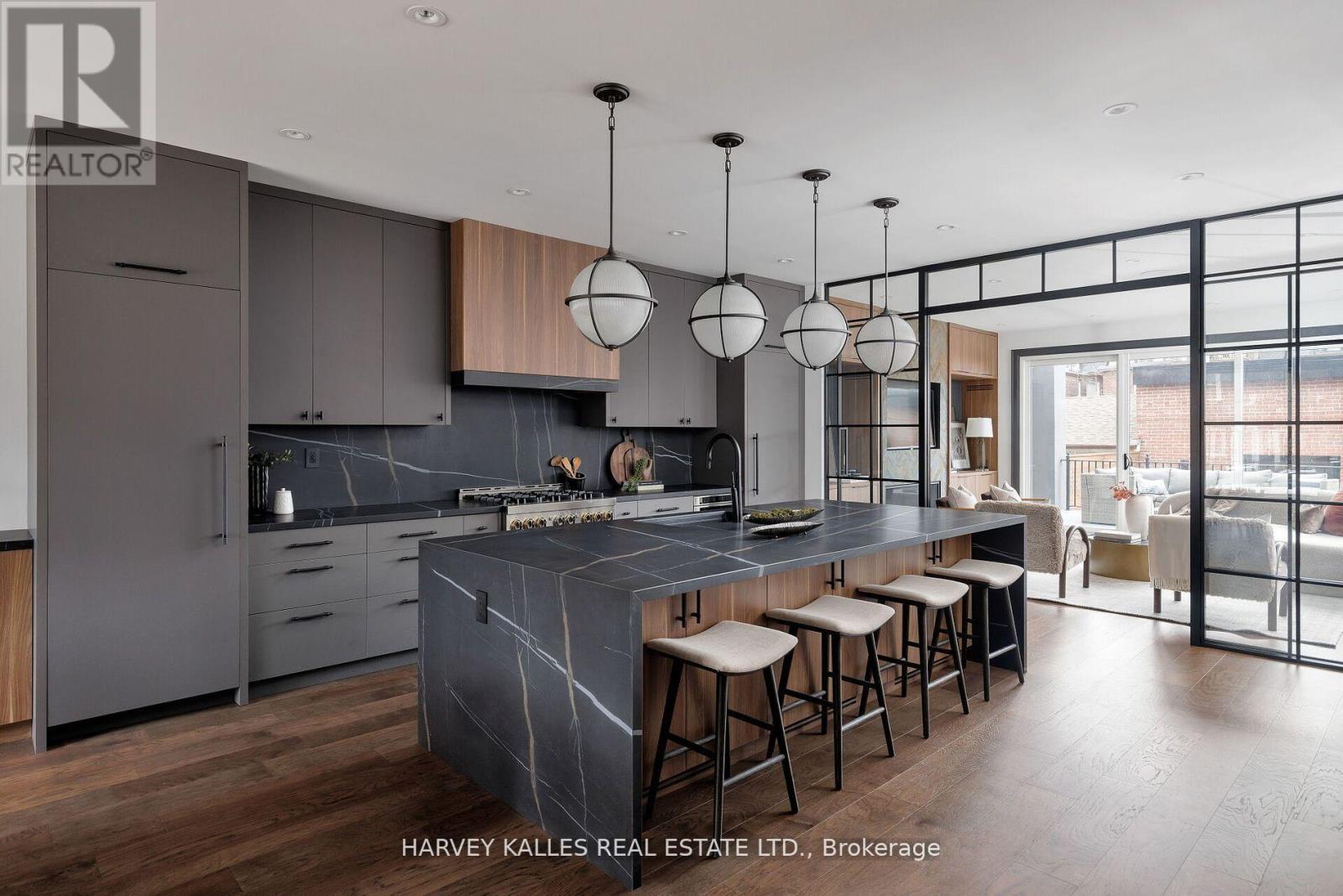15 Blanchard Court
Whitby, Ontario
Stunning, Renovated 3+1 Bedroom Exec Home On Quiet, Child Safe Court In Demand Brooklyn Community. Master Has Ensuite with Spa Tub & Separate Shower, Walk-In with Organizers. Main Floor Family Room with Cozy Fireplace, Kitchen Centre Island with Granite Top, Custom Backsplash. Professionally Finished Basement with Great Entertaining Rec Room, Office/4th Bedroom, Large Laundry. Fantastic Outdoor Entertainment Area In Super Deep, Privacy Fenced Yard. Usable Area 2000-2500 including Basement. Linked By Foundation **Recent updates include AC (2023), owned water heater (2024), stove (2025), Kitchen Countertop (2025) and washer (2024). Very close to 407 ETR exit. (id:60365)
405 - 1960 Queen Street E
Toronto, Ontario
Experience sophisticated living in this spacious 2-bedroom, 2-bathroom condo with den at the highly sought-after Lakehouse Condos in the Beaches. This 1,256 sq ft corner suite offers the perfect blend of modern elegance and functionality. The open-concept living and dining area is flooded with natural light, highlighted by custom built-ins and sleek, high-end finishes throughout. The thoughtfully designed layout includes a generous den ideal as a home office or reading nook and two large bedrooms, including a serene primary suite with walk-in closet and spa-inspired ensuite. Enjoy spectacular South-West facing city skyline views while you BBQ from the balcony, accessible from both the living room and the primary bedroom. Just steps from the Beach Boardwalk, top schools, cafes, and local shops, this is Toronto living at its finest. (id:60365)
1001 - 50 Charles Street E
Toronto, Ontario
Hot 1+1 Unit In Casa Iii With 9Ft Ceiling. Designer Kitchen With European Appliances, Marble Countertop In Washroom. Ensuite Stacked Washer/Dryer. Beautiful Open Concept Design With Floor To Ceiling Windows. Located Near Bloor/Yonge, Minutes To Shopping District, Schools And Major Hospitals. State Of The Art Amenities With Fully Equipped Gym, Rooftop Lounge, And Outdoor Pool. (id:60365)
909 - 8 Wellesley Street E
Toronto, Ontario
Fully furnished 1-bedroom, 1-bath condo in the heart of Toronto, offering soaring ceilings up to 10.5 ft, recessed lighting, and floor-to-ceiling windows that fill the space with natural light and capture vibrant city views. The open-concept living area features a custom media wall with fireplace, and built-in shelving, while the bedroom has a wall-to-wall custom storage system for exceptional organization. The kitchen is outfitted with stone countertops, tile backsplash, stainless steel appliances, and a raised breakfast bar. Building amenities include concierge service, a rooftop terrace with BBQs, a fitness centre, and a party/meeting room. Just steps to Wellesley Subway Station, Yorkville, U of T, TMU, Eaton Centre, hospitals, shops, dining, and cultural hotspots placing you in the centre of a dynamic, walkable neighbourhood. (id:60365)
618 - 7 Bishop Avenue
Toronto, Ontario
Spacious and well-maintained 2-bedroom + den, 2-bathroom condo available for rent at 7 Bishop Avenue, offering direct indoor access to Finch Subway Station and the GO Bus Terminal for unbeatable convenience. The functional layout includes split bedrooms, a bright living and dining area, two full bathrooms, and a versatile den that can be used as a third bedroom or private office. All utilities are included in the rent. Enjoy easy access to restaurants, grocery stores, parks, and a variety of building amenities in a well-managed residence in the heart of North York. (id:60365)
507 - 365 Church Street
Toronto, Ontario
663 Sf!!! Spacious & Most Efficient Layout Of 1 + Den W/Balcony & East View @ Church Condos From Menkes @ Church & Carlton. Master Br Has A W/I Closet. The Large Den (72 Sf) Has Door For Privacy & A Closet Which Is Perfect To Be A 2nd Br. Building Amenities Including Gym, Yoga & Theatre Rooms, Lounges, Rooftop Terrace, Guest Suites, 24 Hrs Concierge & More. Steps To Subway, Streetcar, Restaurants, Shops, Hospitals, Universities & More. (id:60365)
701 - 8 Rean Drive
Toronto, Ontario
Bright, corner gem in prime Bayview Village location! Over 900 sq. ft. of stylish, sun-filled living in prestigious Waldorf Towers. Modern kitchen with upgraded stainless steel appliances & eat-in breakfast area, private ensuite laundry, plus parking & locker. Steps to TTC, Bayview Village, shops, dining & more, with quick access to Hwy 401, DVP & Yonge. Enjoy the full amenity lineup: 24-hour concierge & security, indoor pool, hot tub, sauna, gym, party room, virtual golf, billiards & ping-pong, media room, library, outdoor BBQ terrace, guest suites, meeting/function rooms, visitor parking. Resort-style comfort at your doorstep. Incredible location within North York amongst great schools, parks, shopping, dining and so much more more. Rent-controlled and very well managed building. 2nd parking spot available at an additional cost. (id:60365)
12 Coates Avenue
Toronto, Ontario
Built in 2019 this beautiful detached custom home offers so much space for a family! Slim exterior belies the wide expanse within! Enjoy the quiet cul de sac in this desirable area of T.O. Large Principal rooms and Hardwood Floor throughout. Many upgrades, including custom California Closets, custom Scavolini Cabinetry in kitchen, family room, lower level and 4th bedroom/office. All windows have custom coverings, including skylight and blackout blinds in bedrooms. High Ceilings and large windows offer an abundance of light. Professional landscaping with custom deck and gas line for BBQ. Legal front parking. 4th bedroom currently a home office with custom built-ins, easily turned back in to a bedroom. Close to parks, shops, cafes and schools. Come have a visit! (id:60365)
203 - 126 Dundas Street E
Toronto, Ontario
Bright Studio Apartment with Separate Kitchen & Ample Cabinetry!Enjoy a spacious studio featuring a separate kitchen loaded with plenty of cabinets for all your storage needs. The 3-piece ensuite bathroom offers both a relaxing bathtub and a convenient shower.Located in a vibrant neighborhood, youre just steps away from fantastic restaurants with amazing patios, cozy coffee shops, Ryerson University, and quick access to TTC and the subway. The Eaton Centre is also nearby for all your shopping and entertainment needs.Dont miss out on this perfect blend of comfort and convenience! (id:60365)
115 Avanti Crescent
Hamilton, Ontario
Beautifully renovated, this bright and spacious all inclusive 1 bed, 1 bath basement apartment features a private entrance and a prime location in Waterdown, just minutes from parks, major highways, downtown Burlington, and the lake. Inside, you'll find modern laminate flooring, pot lights, and large windows throughout. The open-concept living and dining area flows seamlessly into a sleek kitchen complete with white cabinetry, quartz countertops, black hardware, subway tile backsplash, and an island with a breakfast bar. The generously sized bedroom includes double closets, a built-in desk, and a spa-like ensuite featuring a double vanity, glass-enclosed shower, and private water closet. Enjoy the convenience of a shared laundry room, driveway parking for one vehicle, and ample street parking. Located close to Aldershot GO Station for easy commuting. Move-in readyyour private retreat awaits! (id:60365)
1203 - 225 Wellesley Street E
Toronto, Ontario
Welcome to this beautifully updated 2-bedroom, 2 full bathroom corner Penthouse suite offering 854 sq ft of thoughtfully designed living space. Flooded with natural light from wall-to-wall windows, this sun-drenched unit is perfect for those who work from home or simply love a bright & airy atmosphere. The spacious & modern kitchen features upgraded stainless steel appliances, a large granite breakfast bar, & opens seamlessly into the spacious living & dining areas, ideal for both everyday living & entertaining. Enjoy wide open, unobstructed south-west views of the downtown skyline. The primary bedroom comfortably fits a queen-sized bed & includes a renovated ensuite bathroom. Freshly painted from top to bottom, this move-in ready suite also includes private, ensuite laundry, an owned parking space & locker, 24-hour concierge & security, plus access to an amazing rooftop terrace. The ultimate in urban convenience, located walking distance to both Wellesley TTC & Sherbourne TTC stations, Bloor St, TMU, U of T, No Frills, FreshCo, trendy restaurants, cafes, parks & Don Valley trails. Mins drive to DVP. Very well managed building w/ great maintenance fees. This is an incredible value for a spacious 2 bedroom corner unit in an ultra convenient location. (id:60365)
498 Roxton Road
Toronto, Ontario
A Toronto version of a New York Industrial soft loft. A family home w/nearly 4500 sq. ft. of living space on 4 levels. Nearly 3100 above grade. Neighbourhood transforming interior design by Glen Peloso. Detached, bright, wide interior home sits on a 27.98 foot wide lot w/wide open Dining facing East, bathed in daylight from every side extends to a massive custom kitchen w/ oversized kitchen island, separate large b/i Refrigerator and separate Freezer, and bespoke lighting, and plenty of storage. A factory inspired glass wall and double doors separate main area from an opulent family room adorned with a fireplace, built-in shelving, & a wall of glass leading to a massive outdoor deck, a second rear mud room with shelving & seating. The powder room is clad w/custom printed New York streetscape wallpaper. Primary bedroom is perched above all - on the third floor ...and after seeing hundreds of third floor primarie throughout the city, your agent, you and your friends won't forget this one. The 3rd floor landing is a shocker! With East-facing sunroom wrapped in floor to ceiling windows. A coffee station, and wet bar. A chill area that leads to a City Scape East-facing observation deck w/ stunning views in all directions. You may never want to leave this level which continues into your massive Primary through privacy doors. With windows, natural light and views all around, you will love the finishes, built-ins,& fire palce. Your sprawling primary bath - a modern and elegant extension of your retreat. Massive walk-in closet anchored by a centre island with a skylight, shelving for all dressing needs and even some room for Him. Second floor houses a large 2nd bedrm., with own 4 pc ensuite. 2 more large bedrooms w/access to balcony & a full laundry and utility room. Another 4 piece bath. Your lower is around to 1200 sq. ft. massive rec room, a glassed-in wine cellar, large nanny suite and 4 pc bath + cantina. Huge garage for 2.5 cars accessed via laneway. HVACx2 (id:60365)













