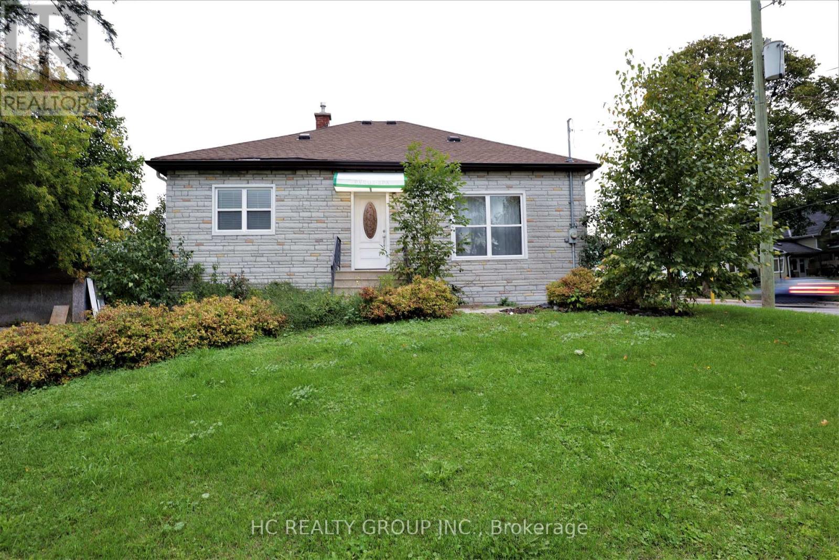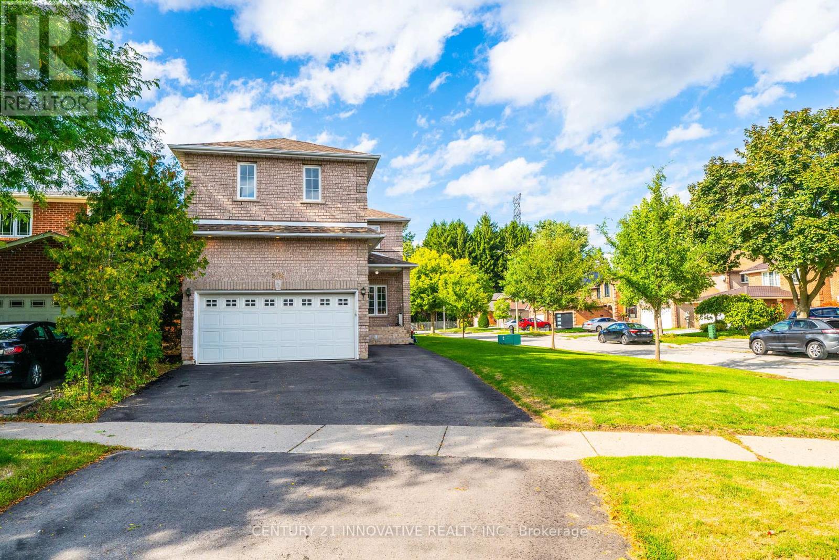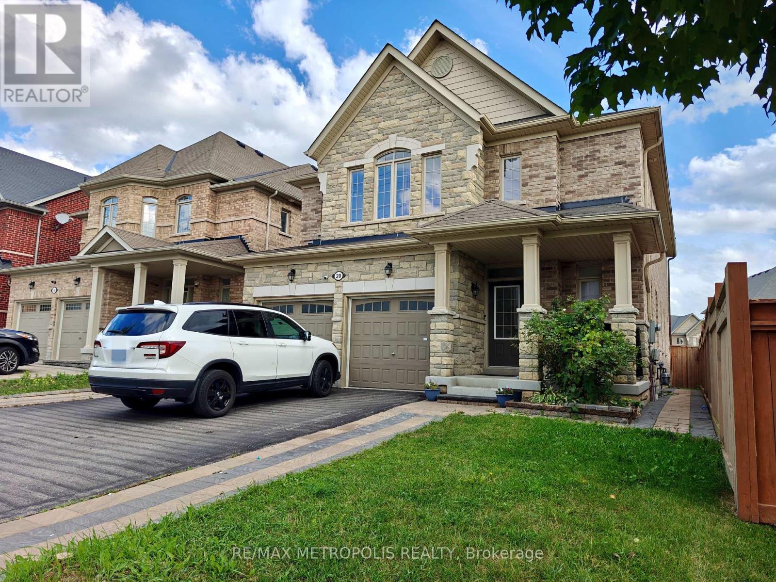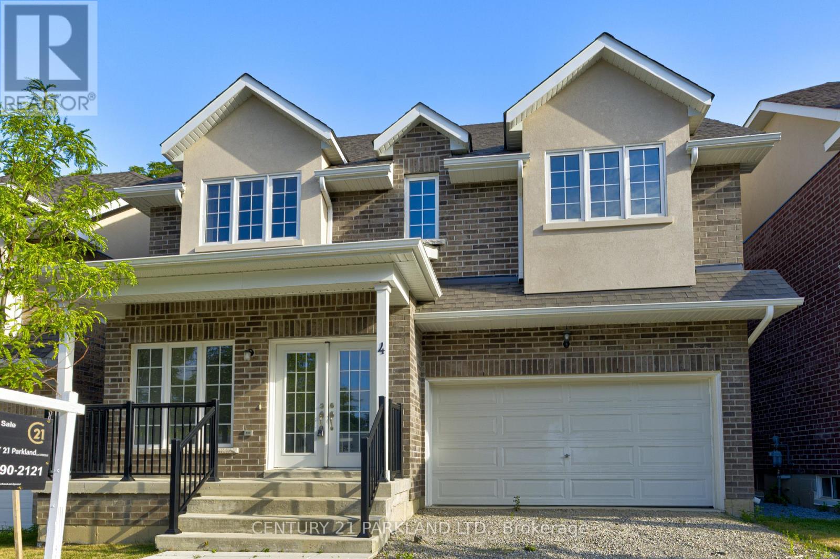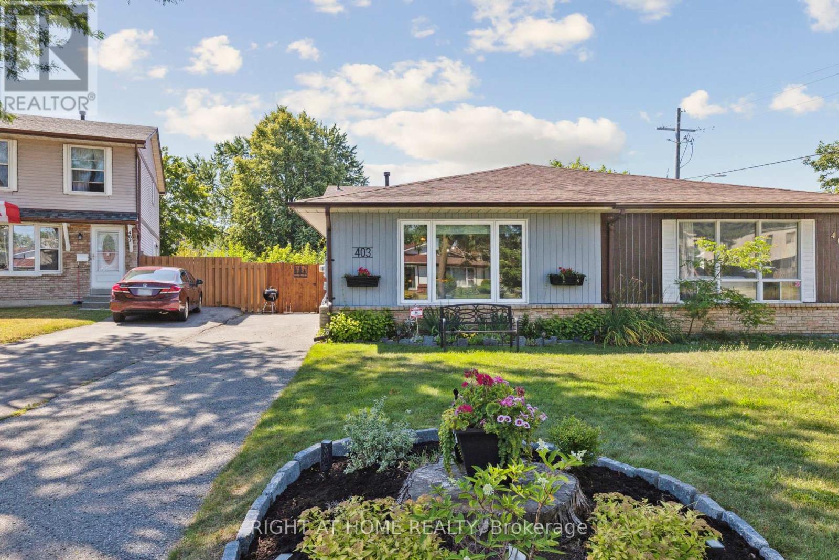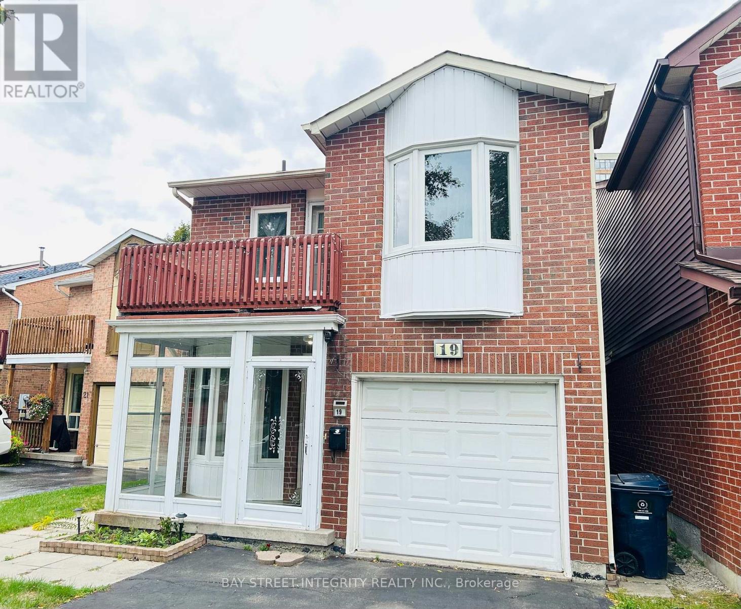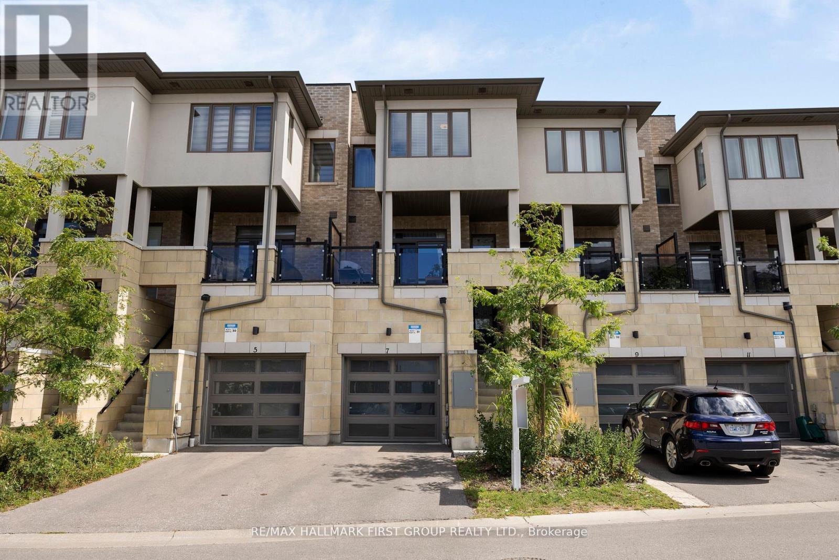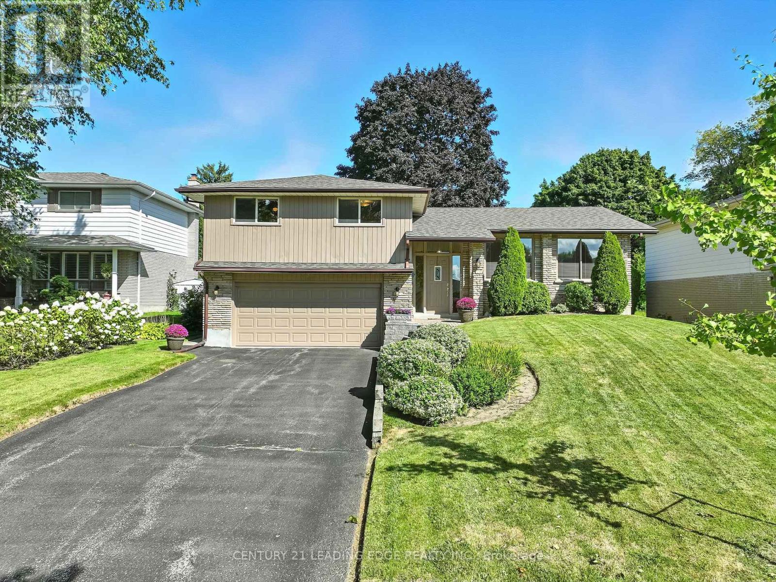305 - 9700 Ninth Line
Markham, Ontario
Luxury Living with Breathtaking Views! Wake up to stunning, unobstructed views of a serene pond the perfect backdrop for your morning coffee, evening glass of wine, and unforgettable sunrises and sunsets. This new modern 1-bedroom condo in the highly sought-after Greensborough community of Markham offers one of the best units in the building, featuring an extra-large 114 sq. ft. balcony that seamlessly extends your living space. Enjoy unmatched convenience: steps to the GO Station, public transit, community centre, parks, Walmart, banks, shopping, schools, and Markham/Stouffville Hospital. Easy access to Hwy 407, Hwy 7, and 9th Line makes commuting a breeze. Experience the perfect blend of luxury, lifestyle, and location this condo truly has it all! (id:60365)
223 - 68 Main Street N
Markham, Ontario
Welcome To This Boutique Condo Located On Historic Main Street Markham Village! This East View, 2 Bedroom + Den, 2 Bathroom, Approximately 970 SF Home Offers 2Premium Parking Space, 9-Foot Ceilings, Rich Wood Flooring Throughout, And Large East-Facing Windows That Fill The Space With Natural Light. The Modern Kitchen Features Stainless Steel Appliances, And Granite Countertops. The Primary Bedroom Includes A Walk-In Closet, Walk-In Shower And A Relaxing Tub. This Condo Has Access To A Host Of Building Amenities: A Rooftop Deck With Bbqs, Rooftop Garden, Concierge Service, Guest Suites, A Fitness Room, Lounge, And Visitor Parking. Steps Away From Restaurants, Cafés, Salons, Shops, Banks, And Patios Everything You Need Is Right At Your Doorstep. Just A Short Walk To The GO Station And Bike Trails, And Only 1 Km To Hwy 407 For Easy Access To Toronto. Enjoy Luxury, Convenience, And Community All In One Incredible Place To Call Home. Tenants Will Be Responsible For Heat Pump, Hydro, Tenant Insurance. (id:60365)
94 Prospect Street
Newmarket, Ontario
Solid Bungalow On A Wide 110 Lot In A Prime Newmarket Location. An Ideal Blend Of Business Potential And Family Living. The Main Floor Offers Three Spacious Bedrooms, A Large Living Room, Renovated Kitchen & Washroom, Along With A Separate Washer & Dryer. The Fully Finished Basement Features A Private Separate Entrance, Full Kitchen, Its Own Laundry, And A Full Washroom - Perfect For Extended Family, Guests, Or Rental Income. This Property Offers Flexibility For Investors, Multi-Generational Families, Or Those Seeking A Home Business Setup (Zoning Permits Home-Based Business). Steps To Southlake Regional Health Centre, Public Transit, GO Station, Main Street Shops, Riverwalk Commons & Fairy Lake. (id:60365)
220 Fred Mclaren Boulevard
Markham, Ontario
For Lease Spacious 4+1 Bed, 5 Bath Detached Home in Wismer, Markham. Beautifully maintained 2-storey home in the sought-after Wismer community. Features include hardwood floors, oak staircase, pot lights, and a gas fireplace. The modern kitchen offers quartz countertops, island, backsplash, and stainless steel appliances, opening to a bright family room.Upstairs has 4 spacious bedrooms. Finished basement includes a kitchen, bedroom, and 3-pc bath ideal for in-laws or nanny suite. Enjoy a private yard with interlocking patio and fresh sod.Located near top-ranked schools (Bur Oak SS zone), parks, YRT, Mount Joy GO, and shopping.Move-in ready! Multi-generational living at its best. (id:60365)
2476 Linwood Street
Pickering, Ontario
A rare find! This custom-built (2002), all-brick home featuring nearly 2400sqft of living space, is the only one of its kind in theneighborhood- with **five** bedrooms all on the same floor, multiple living spaces, a huge family room and an open-concept design, it'sperfect for growing families or those who love to entertain. This charming home on a desirable corner lot, adjacent to a quiet court,offers an abundance of natural light. With unobstructed views and windows on multiple sides, sunlight pours into every room! Lovinglymaintained and updated by its original owner, this home features elegant fixtures, custom window coverings, crown moulding,hardwood floors, and more. The spacious kitchen, complete with a breakfast nook, is the heart of the home. The morning hustle (or aCostco run!) is made seamless with garage access through a spacious mudroom/laundry room, with an adjacent walk-in closet built tohold all the essentials. The garage is a true standout, with vaulted ceilings offering plenty of potential for storageperfect for housingtools, gear, and seasonal items. Located near the Pickering waterfront, enjoy scenic walks, bike rides, and outdoor activities. This homeis also walking distance Pine Ridge SS, Maple Ridge Elementary (a 5 minute walk!), and St. Isaac Jogues Catholic School - making itideal for families. Plus, its just a 5- minute drive to Highway 401, the GO station, and Pickering Town Centre, offering easy access toshopping, dining, entertainment, and commuting. This home really is a gem, combining luxury, practicality, and potential in anunbeatable locationmaking it the perfect choice for families in one of Pickering's most sought-after areas. Dont miss out on the opportunity to make this exceptional home yours! (id:60365)
20 Stockell Crescent
Ajax, Ontario
Excellent two beds, one bath basement unit. Very clean, spacious and affordable. Includes a separate entrance, private laundry and 2 parking spots! Larger rooms and a nice family area. AAA location, close to highways, mosque, shopping and restaurants. Make it yours until available! (id:60365)
Potl #4 - 1741 Fairport Road
Pickering, Ontario
Brand New Detached 2 Story Brick Home, Sold By The Builder With Tarion Warranty. Ready To Move In With Many Upgrades: Full Four Piece (4pc) Bathroom, One 5-Pc Ensuite Bathroom in Master Bedroom, A Powder Room On The Main Floor; A Roughed In 3 Pc. Bathroom In The Basement; Hardwood And Ceramic Floors, 200 AMP Service, High Fully Insulated Basement with 2 Walkouts. (id:60365)
403 Chandos Court
Oshawa, Ontario
Beautifully renovated back-split semi in a quiet court location - finished top to bottom, inside and out! This move-in ready home showcases a thoughtful blend of modern upgrades and timeless charm. Enjoy stunning hardwood floors on the main and upper levels (2020), a fully updated kitchen with quartz counters, stainless steel appliances, and a breakfast bar (2020), and completely renovated bathrooms (2020). Open-concept living is enhanced with upgraded lighting and stylish finishes throughout. Major updates include all new electrical with panel (2020), plumbing (2020), furnace and AC (2015), and attic/basement insulation (2020) for energy efficiency. Interior features such as wainscoting (2024), crown molding, new doors, trim, and baseboards (all 2020) elevate the aesthetic appeal. Outside, enjoy a fully fenced backyard (2020) with three sheds for extra storage. Nothing has been overlooked - just unpack and enjoy. (id:60365)
19 Belsay Court
Toronto, Ontario
Location! Location! Location! This home offers three spacious bedrooms & 4 washrooms, ensuring privacy and convenience for every member of the household. The separate entrance basement features a spacious bedroom with kitchen and bathroom, providing ample space for guests or extended family members. Situated in a highly desirable location, this residence is in close proximity to schools, parks, and convenient TTC access. Furthermore, all essential amenities are within a perfect blend of comfort, style, and convenience, promising an exceptional living experience for the new family to enjoy. No pets and No Smokers. Tenant will pay for all utilities, Cable, Internet and Hot water tank rental. Tenant Need To Cut Grass and Shovel Snow. (id:60365)
79 - 7 Shawfield Way
Whitby, Ontario
*Welcome to 7 Shawfield Way, a remarkable townhouse in a sought-after Whitby neighbourhood that truly offers more than meets the eye. *This home is perfectly situated on a unique lot with no direct neighbours in front or behind, providing comfort and a serene setting. *The moment you step inside, you'll be impressed by how much space this home offers. *The layout is incredibly well-planned and functional, designed to make daily life comfortable and effortless. *The main floor features an inviting open-concept design that seamlessly connects the living, dining, and kitchen areas. *This creates a bright, airy space that's perfect for both quiet family evenings and entertaining friends. *The kitchen is ready for all your culinary needs, while the main living areas provide plenty of room to relax and unwind. *Upstairs, you'll find generously sized bedrooms that serve as peaceful retreats. The overall design of the home maximizes every square foot, ensuring that a family has all the room they need to grow and thrive. *Every detail has been considered to make this home a joy to live in. *Beyond the walls of the house, the location is a significant highlight. *The neighbourhood is known for its convenience, with everything you need just a short walk or drive away. *You're close to a wide range of shopping options, delicious restaurants, and beautiful parks. *For commuters, the easy access to major highways means you're never far from where you need to be. *This townhouse is completely move-in ready and has been meticulously maintained, so you can start enjoying your new life here from day one. *It's an ideal blend of space, privacy, and location, offering a lifestyle of comfort and convenience. *Don't miss your chance to see this home in person and discover all that 7 Shawfield Way has to offer. (id:60365)
154 Switzer Drive
Oshawa, Ontario
Solid Bones, A Huge Lot, And Endless Potential. Something You Don't See Every Day. This 3 Bedroom, 3 Bath Side Split, Has Been Lovingly Maintained By Its Original Owners. Inside, You'll Find A Good-Sized Living Area With Hardwood Flooring, Open To The Dining Space With Walkout To The Backyard, And A Separate Kitchen Ready For Your Personal Touches. Upstairs, The Primary Bedroom Features His And Her Closets And A Two-Piece Ensuite, While Two Additional Generous Bedrooms Share A Five-Piece Bath. The Lower Level Boasts A Spacious Family Room With A Wood-Burning Fireplace, Direct Access To The Double-Car Garage, And A Second Separate Entrance. Perfect For Multi-Generational Living Or Income Property Potential. The Basement Adds A Finished Rec Room, Two-Piece Bath, Laundry, And Large Utility/Storage Space. The Neighbourhood Offers Family-Friendly Streets, Great Schools, Parks, Shopping At Oshawa Centre, Nearby Restaurants, Quick Access To Highway 401 And Lake Ontario Waterfront Trails Minutes Away. A Home Where Lifestyle Meets Potential. Ready For Its Next Chapter With You. (id:60365)
144 Langford Avenue
Toronto, Ontario
Don't Linger on Langford - this one won't last! Ideally situated on a tree-lined street, and you won't find a group of neighbours more welcoming....they even have a What's App Group! A welcoming front porch makes morning coffee and socializing a breeze. This is a bright and happy home!! Open Concept main floor flows effortlessly into a kitchen with plenty of cupboards, and counterspace...making entertaining Easy Peasy, whether in the dining room, or on the back deck. There are three generous sized bedrooms on the Upper floors, and the versatile third floor offers endless possibilities: A Den and Home Office, Primary Bedroom with Office Nook, or a Teen's Dream Space. Fully finished Basement includes a second bath, fourth bedroom, Rec-room, ample storage and laundry. Parking can't be beat...Fully enclosed Carport w/garage door opener, newer concrete pad and extra storage. It is easily accessed via Langford's Lane. Life is better on Langford! Steps to Aldwych Park, Wilkinson P.S, Danforth Shops and Restaurants, and TTC. Oh Ya, and at some point the Ontario Line....watch your value soar!!! Shows a 10! (id:60365)



