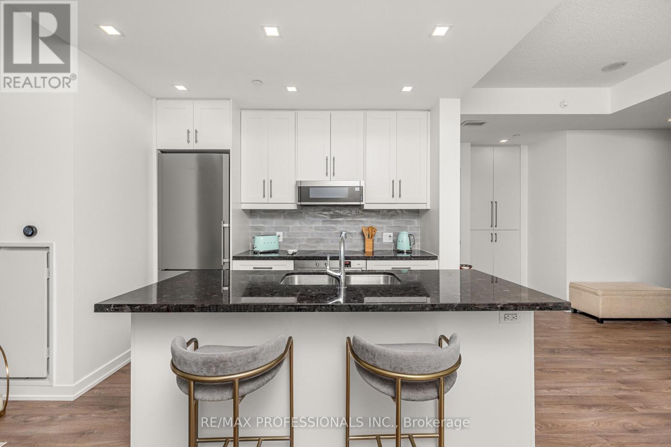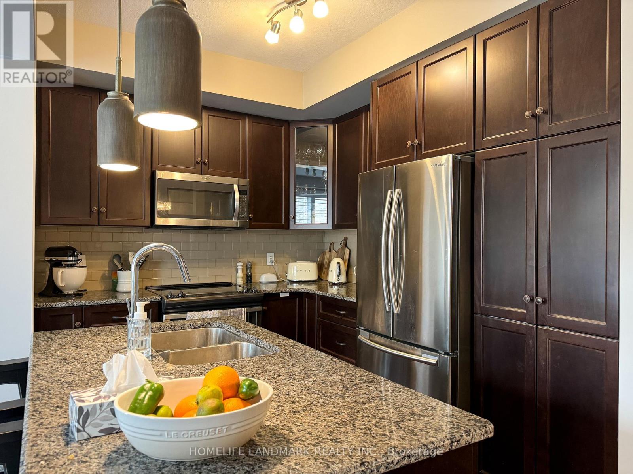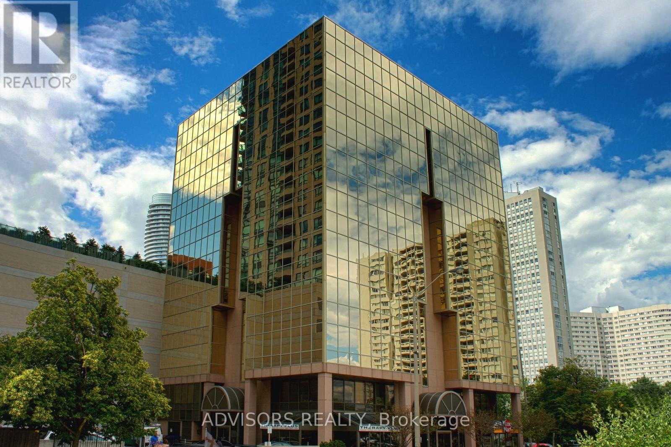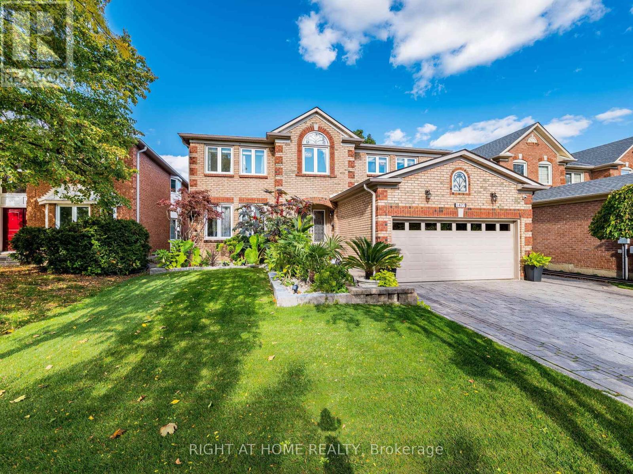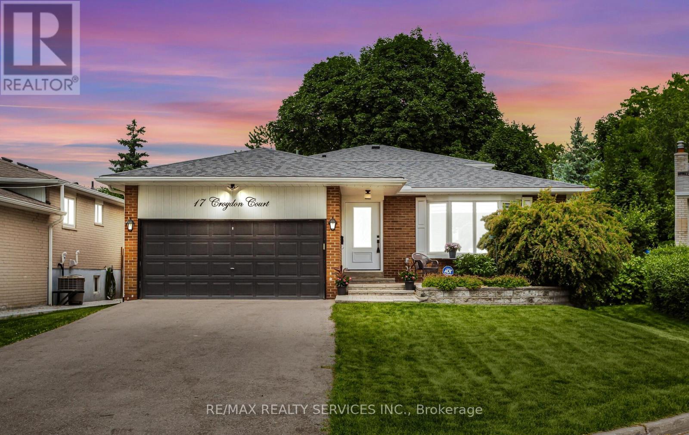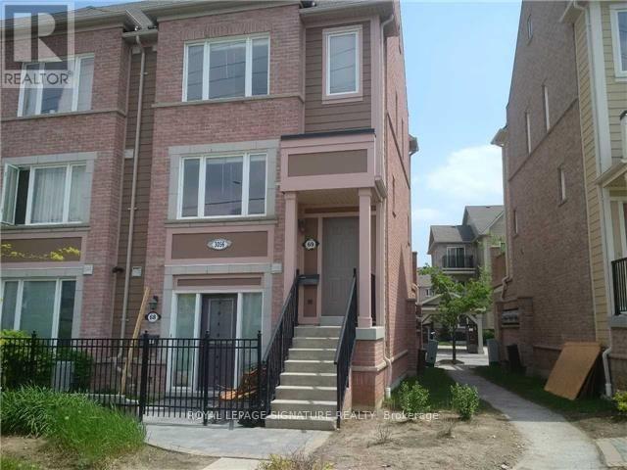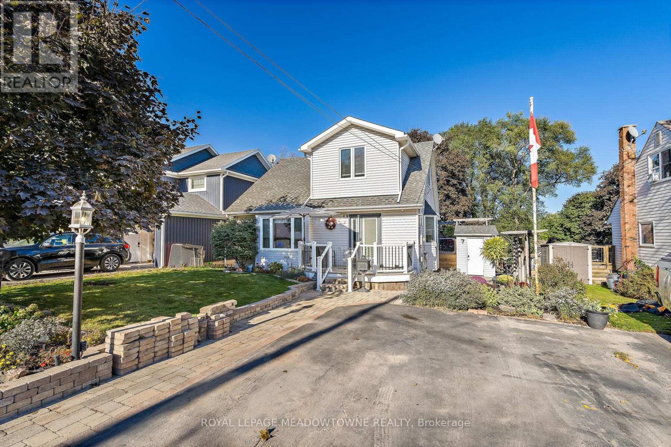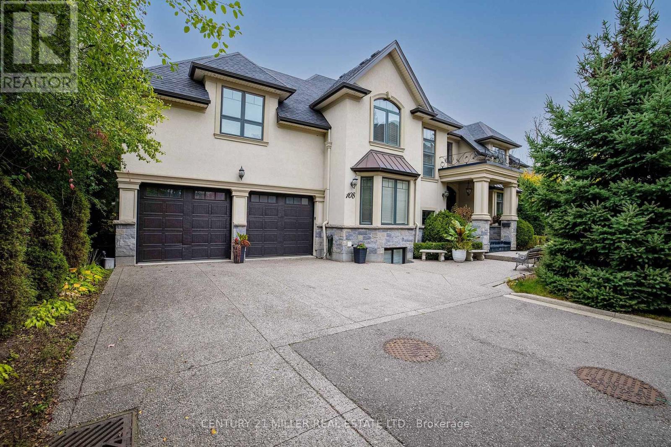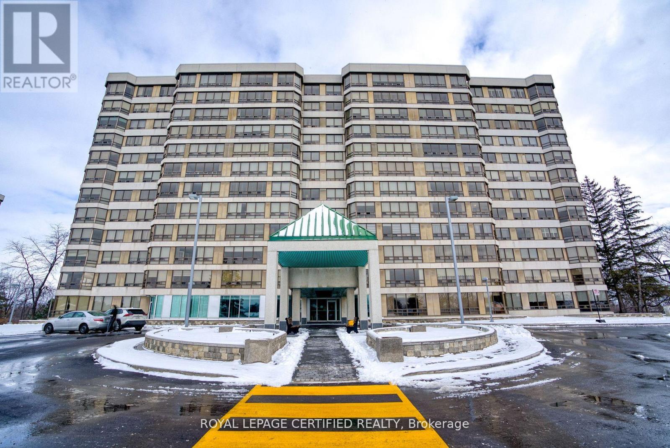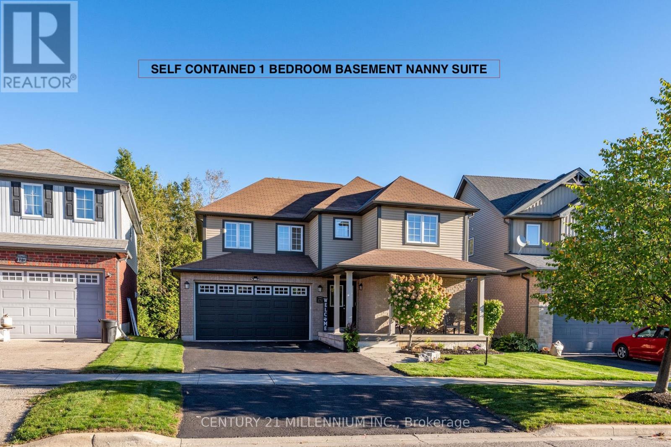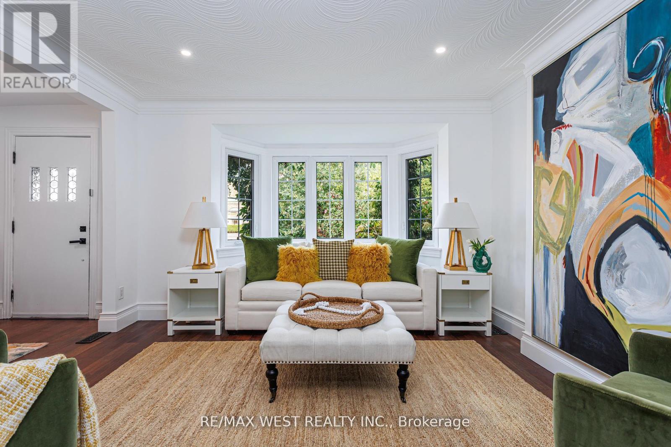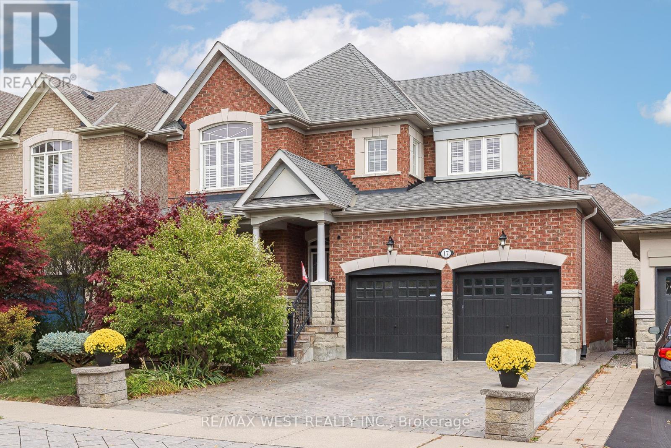206 - 88 Park Lawn Road
Toronto, Ontario
Experience luxury living at its finest! This stunning condo in the South Beach community features exceptional 5-star amenities, including a fully equipped gym, basketball and squash courts, a party room, business center, a lounge with pool tables, library, an 18-seat theatre, indoor and outdoor pools, hot tubs, saunas, guest suites, 24-hour security and concierge service, ample visitor parking, and an impressive, spacious lobby with modern vibes to welcome your guests. The unit itself is meticulously maintained and boasts high-end stainless steel appliances in a functional kitchen, as well as a large custom pantry for added storage. It features newer hardwood flooring, two split bedrooms, and two full bathrooms. One Parking, one locker included. You'll love the prime location, just a short walk from Humber Bay Shores Parks, a variety of restaurants, bakeries, grocery stores, beaches, a seasonal farmer's market, and easy access to public transportation, including the TTC, Hwy's and the Mimico GO. Future Park Lawn GO is coming across the road. Everything you need, your new home awaits! (id:60365)
371 Wheat Boom Drive
Oakville, Ontario
Immaculately maintained 3BR freehold townhouse built By Brandhaven Homes. Open Concept! 9 Ft Ceiling! hardwood floors on main! modern upgraded kitchen includes upgraded cabinetry, pantry, center island, stainless steel appliances, granite countertops, and a ceramic backsplash! Master bedroom with walk-in closet, window seat, and oversized shower! Convenient 2nd-floor laundry! Garage access! Amazing locations--shopping, schools, and parks--are within walking distance! Short drive to Qew, 403, 407, and Go Stations, hospital, major routes, and more! (id:60365)
412a - 3660 Hurontario Street
Mississauga, Ontario
A single office space in a well-maintained, professionally owned, and managed 10-storey office building situated in the vibrant Mississauga City Centre area. The location offers convenient access to Square One Shopping Centre as well as Highways 403 and QEW. Proximity to the city center offers a considerable SEO advantage when users search for "x in Mississauga" on Google. Additionally, both underground and street-level parking options are available for your convenience. **EXTRAS** Bell Gigabit Fibe Internet Available for Only $25/Month (id:60365)
1477 Ballantrae Drive
Mississauga, Ontario
Welcome to 1477 Ballantrae Drive at Credit Pointe! This Executive Home Boasts 3,805 Sq Ft Above Grade and a 1,903 Sq Ft Finished Basement for a Total of 5,700 Sq Ft of Finished Living Space! Rarely Offered, This Home Has 5 Full Bedrooms Upstairs and a Main Floor Den/Office. The Primary Bedroom is Connected to a Nursery Room which is Perfect for a Growing Family! - Desirable Vista Heights French Immersion School Catchment. Pride of Ownership is Visible! This Home Will Not Disappoint! Brand New Pool & Equipment including Cover and Children's Safety Fence (2023)(Not Shown In Pictures), Roof (2021), New Backyard Landscaping with Lighting and Pool Equipment House (2023), New Front Yard Landscaping (2025), Bee Hive Smart Irrigation System (2025), Smart Lighting (2023), Ultra Quiet Smart Garage Door Opener and 2 Remotes, Ring Alarm System with Cameras (2024), Billiard Table in Basement and all Accessories Included, Stainless Steel Appliances (2021), No Rental Equipment (All Owned) - (Furniture Inside and Outside is Negotiable) (id:60365)
17 Croydon Court
Brampton, Ontario
Absolutely Gorgeous Home! Perfectly suited for larger families or savvy investors! Very clean & well maintained! Huge premium irregular shaped treed lot w' an 80.50ft rear! This beauty showcases carefully thought-out renovations including the stylish kitchen & washrooms. Spacious 4 level backsplit featuring a double garage & 8 car parking! Premium court location. No sidewalk! The Kitchen features white cabinetry, decor backsplash, quartz counters, tile flooring, stainless steel appliances, valance & pot lighting + 2 large windows for plenty of natural daylight! Combined L shaped Living & Dining room area's with crown moulding & hardwood flooring. The Living rm features a 4 panel window O/L'g the front yard & patio. A mid level expansive Family room has engineered hardwood flooring, 2 large windows, pot lights, french doors & a neutral decor. Additionally, this level features a modern 3pc washroom w' a frameless glass shower enclosure, office &/or 4th bedroom + a convenient side entrance. All 3 bedrooms on the upper level have hardwood flooring, built in closets & large windows. Spacious 5pc main bathroom offering double sinks. The lower level offers added finished space featuring a large recreation rm w' a wet bar and a stainless steel fridge for convenience. This lower level also has an attractive modern 3pc washroom with a frameless glass shower panel. The laundry room & storage is also located on this level. Extras: CAC, Furnace, HWT, HRV unit all owned & installed Feb. 2022. Roofing shingles (June 2019). Exterior doors (May 2021) Fully fenced backyard with a patio & side entry gate. Close to schools, the Bramalea City Centre, Parks, Public transportation including the GO Station, restaurants & more! Short drive to Hwy 407 & 410. (id:60365)
69 - 3056 Eglinton Avenue W
Mississauga, Ontario
Beautifully Renovated 2-Bedroom Stacked Townhome - A Great Deal in Prime Mississauga!Welcome to this bright and inviting 2-bedroom stacked townhouse, offering a perfect blend of comfort, style, and value! The open-concept main level features new laminate flooring, fresh paint, and a spacious renovated kitchen with quartz countertops and plenty of cabinet space - perfect for cooking and entertaining. Upstairs, you'll find two large bedrooms, each with its own walk-in closet and private ensuite bathroom - a rare and desirable feature that offers comfort and privacy for everyone. The bathrooms have been partially renovated with modern touches, creating a clean and refreshing feel. This move-in ready home is ideal for first-time buyers, small families, or anyone looking for a great investment. Located in a friendly, well-maintained community close to Erin Mills Town Centre, grocery stores, restaurants, parks, schools, and transit, with easy access to major highways - everything you need is right at your doorstep. Don't miss this amazing opportunity to own a beautifully updated home at a great price! (id:60365)
7 Temple Road
Halton Hills, Ontario
Very few homes come up for sale on Temple Street... Georgetown's friendliest street! Organized neighbourhood events and everyone looks out for each other offering a safe haven & a community you can call home. Deceptive from the street-this home is MUCH larger than it looks. This 4 bedroom 3 full bath home with a walk out basement (8ft tall) has been renovated top to bottom and sits on a 132 ft deep lot. Arrive at the charming front porch with composite decking with sunny street views. Gorgeous chef's kichen installed in 2020 features pantry with roll outs, pot lights, quartz countertops, gas stove and additional serving station with extra storage built into the bay window area. Dining area allows for table extension for large family gatherings & is open concept to the living room which feature pot lights as well. 4 pc bath on main level was renovated in 2024. 4th bedroom on main floor. Upper level offers 3 bedrooms including a huge primary suite with large closet and ensuite bath. The lower level is fabulous for entertaining with additional kitchen cabinets (no stove) and bar area- large TV area and gorgeous 3 pc bath reno'd in 2024. The walk out brightens the space and combined with the tall ft ceilings- it sure doesn't feel like a basement! The expanisive deck with canopy, BBQ, lighting and privacy screens provide ample entertaining space for large crowds and a surprising amount of privacy. There are 2 additional sheds-both with power to take care of your storage/workshop needs. This turn key home is offered for a buyer who does not want a "to do" list. A home you will love is waiting for you at 7 Temple Rd. FAQ's: shingles approx 7 years old, Lennnox Furnace and a/c approx 7 years old. 2 renovated baths in 2024, vinyl windows throughout replaced gradually over the past 20 years. Water softener is owned. Tank is rented. (id:60365)
108 Livno Common
Oakville, Ontario
This distinguished custom-built two-storey residence offers over 5,600 square feet of refined living space, including approximately 3,700 square feet above grade and nearly 2,000 square feet in a luxuriously finished lower level nestled within a prestigious Bronte East enclave. Step through the double entry doors into an impressive two-storey foyer crowned by soaring 20-foot ceilings and an open gallery overlook. Expansive transom windows bathe the space in natural light, highlighting the floating hardwood staircase with wrought-iron railings. The main level unfolds with an open-concept layout featuring hardwood floors, vaulted and recessed ceilings, French doors, custom millwork, and oversized picture windows that fill each room with light. The family room serves as a true architectural centerpiece with its 14-foot vaulted ceiling and floor-to-ceiling fireplace, while six additional rooms offer the flexibility to tailor each space to your lifestyle. The Chef's kitchen blends form and function with custom cabinetry, premium built-in appliances, and an expansive centre island ideal for both cooking and entertaining. The upper level hosts four spacious bedrooms, including a primary suite overlooking the rear and side gardens. This retreat features a spa-inspired five-piece ensuite complete with a floor-to-ceiling glass shower and whirlpool-style jetted tub. Two of the secondary bedrooms boast graceful, vaulted ceilings, adding a sense of airiness and architectural character. Mature trees and lush greenery envelop the property, creating serene views from every window. The professionally finished lower level extends the home's luxurious living space, offering a recreation room, theatre room or fifth bedroom, home office, above-grade windows, and a three-piece bath. Outside, the manicured backyard oasis features a gazebo and flower garden, providing a tranquil setting for relaxation or entertaining. A true beauty that you can not miss. (id:60365)
505 - 320 Mill Street S
Brampton, Ontario
Totally Renovated and updated Large Unit with Bright, Spacious 2 Bedrooms and Solarium. Open Concept Living Room/ Dining Room with Floor to Ceiling Panoramic Western Views. Spacious Eat-In Kitchen With Lots Of Cabinets & Counter Space. Master Bedroom With 3Pc Ensuite. 2ndBedroom Adjoining Solarium/ Office. In Suite Laundry. Situated In Much Sought After Pinnacle 2. Indoor Pool, Sauna, Gyms, Tennis, Games Rooms and More. Close to shopping, transit, school, parks, and easy access to highways. 24-hour concierge. Front desk Security has the key to the unit for Easy Showings. Please note that the entrance door to unit is automatic for easy wheelchair access. (id:60365)
171 Elaine Drive
Orangeville, Ontario
Self contained 1 bedroom basement apt built by the builder with a walkout to the backyard, and large bedroom with a oversized egress window. its own laundry room, Fantastic family home, located on a quite street backing onto a greenbelt with walking paths, hardwood floors on main and second floor, with laminate flooring the basement, Eat in kitchen with granite counter tops, family room combination overlooking ravine, large bright combination living and dining rooms rooms, pot light throughout main floor, 4 large principal bedrooms with ensuite off primary bdrm, walk-in closets in 3 of the bedrooms, upper floor laundry room. , Great for extended families! Sound proof insulation between basement and main level, basement is plumbed and wired for a built in dishwasher. (id:60365)
12 Brentwood Road S
Toronto, Ontario
Smart. Stylish. Sunnylea. A Beautifully Renovated Stone And Brick Bungalow In Coveted Thompson Orchard - Ideal For Both Up-Sizers From Condos And Down-Sizers Who Want Space, Light, And Zero To-Do List. Open Concept Living And Dining With New Bay Window, Rich Hardwood Floors, High Ceilings, Crown Moulding, And Recessed LED Lighting. Custom Kitchen With Quartz Counters, Waterfall Island Seating, Deep Drawers, And Ample Workspace For Real Cooking And Easy Entertaining. Two Spacious Bedrooms Including Serene Primary Overlooking The Garden, Plus A Stunning Bathroom With Floating Vanity And Curb-Less Glass Rainfall Shower. Bright, Contemporary Lower Level With Convenient Side Entrance Offers A Family Room With Recessed LED Lighting, Hardwood Flooring, Generous Bedroom, And A Stylish Bath With Deep Soaker Tub. Large Laundry With Front Loaders, Sink, And Built-Ins, Plus Extra Utility And Storage Rooms. Private Fenced Backyard Oasis With Cedar Deck, Covered Gazebo, And Space For Al Fresco Dining. Attached Garage And Private Drive For Up To Five Cars. Leave The Car At Home And Stroll To Kingsway Cafés, Restaurants, The Historic Kingsway Theatre, Brentwood Library, And Humber River Trails. In Catchment For Top-Ranked Sunnylea Jr. And Our Lady Of Sorrows With Etobicoke Collegiate And Bishop Allen Nearby. A Turnkey Sunnylea Gem Offering Refined Finishes, Thoughtful Design, And Timeless Charm. (id:60365)
17 Hawkridge Trail
Brampton, Ontario
Gorgeous Newly Renovated Townwood Home Situated In One Of Brampton's Most Sought After Areas "Riverstone Community'. This 4+1 Bedroom Beauty Is Freshly Renovated And Boasting A Gorgeous Kitchen W/Quartz Counter Tops & Backsplash, New Powder Room, Freshly Painted Throughout And Is Complete With A Basement Apartment With Separate Entrance. Too Many Upgrades To List Them All, Hardwood Throughout, Crown Molding, Pot Lights, Garburator, Interlock Driveway And Rear Patio, Hot Tub, Professionally Landscaped, Gas BBQ Hook Up, All Bedrooms Are Spacious With Ample Closet Space And Large Windows. Prime Bedroom Boasting A Huge 5 PC Ensuite & W/I Closet. Main Floor Family Room With Gas Fireplace, W/Out From Kitchen To Rear Patio, Perfect For Entertaining Or Large Family Gatherings. Seller Does Not Warranty Retrofit Status Of Basement Apartment. Show With Confidence. (id:60365)

