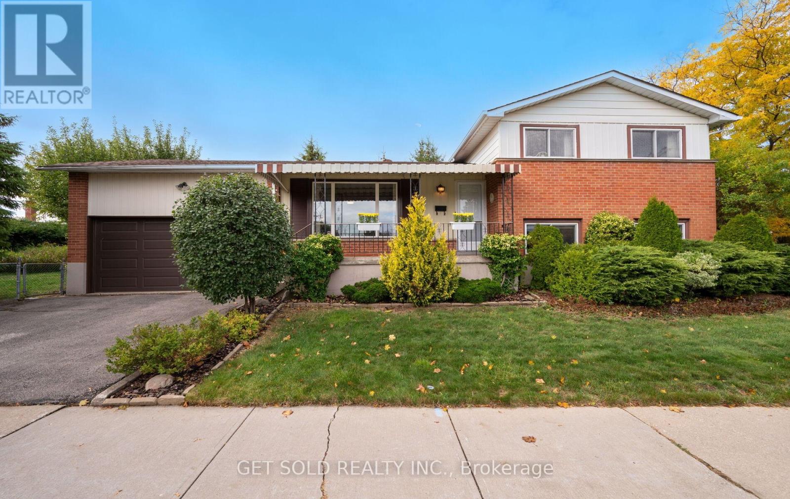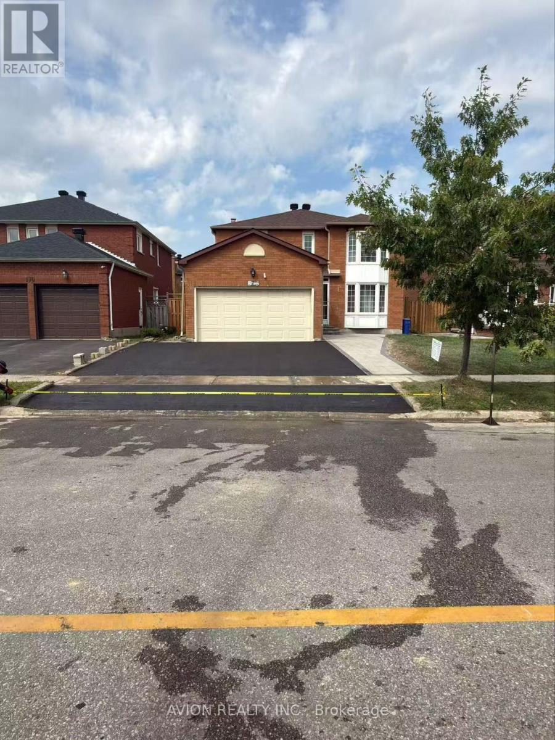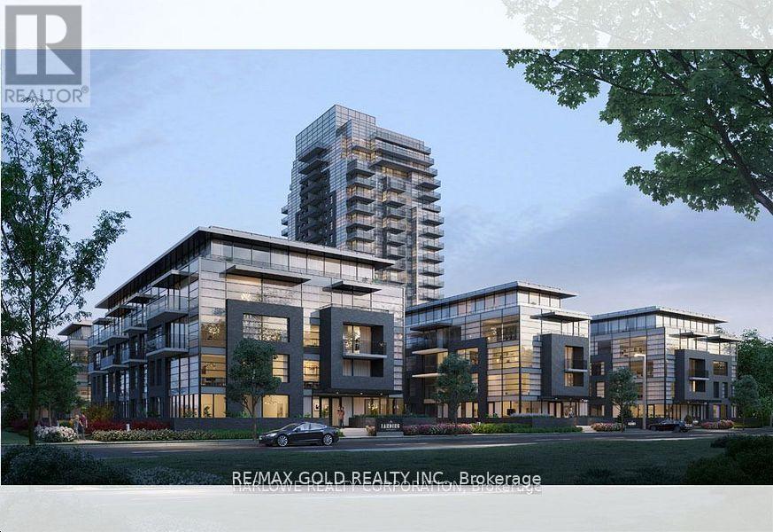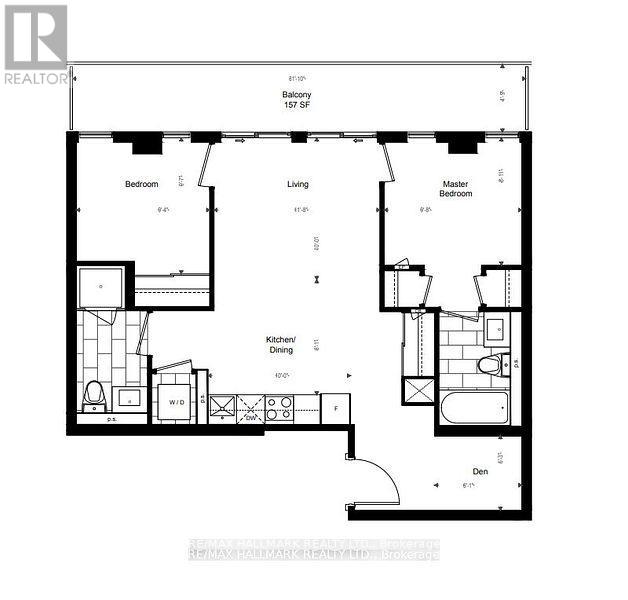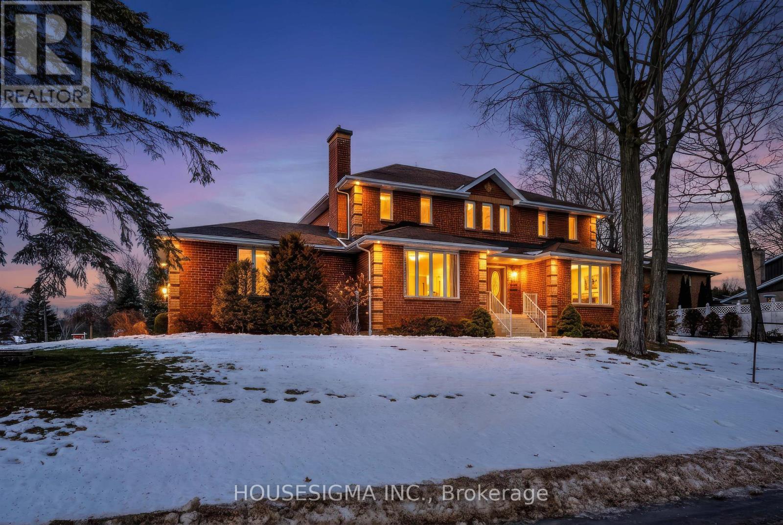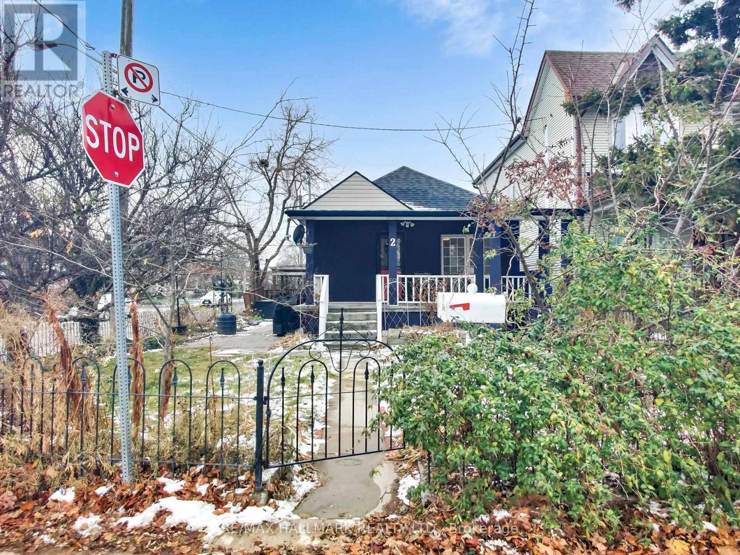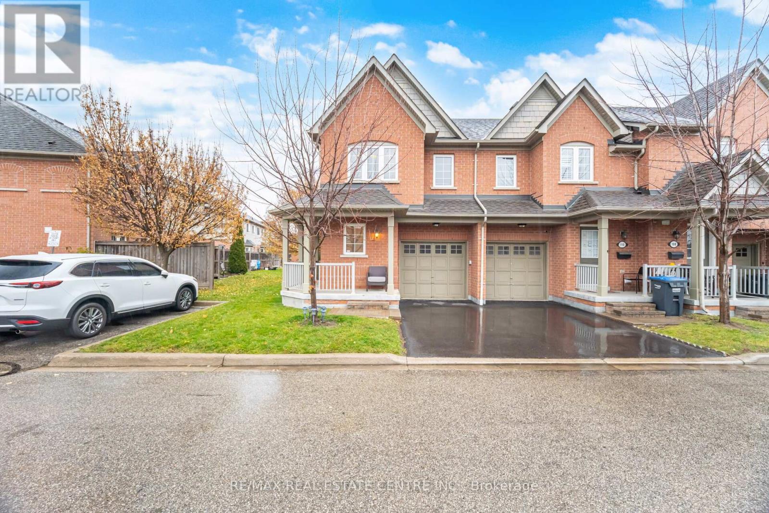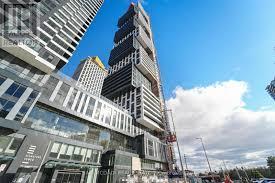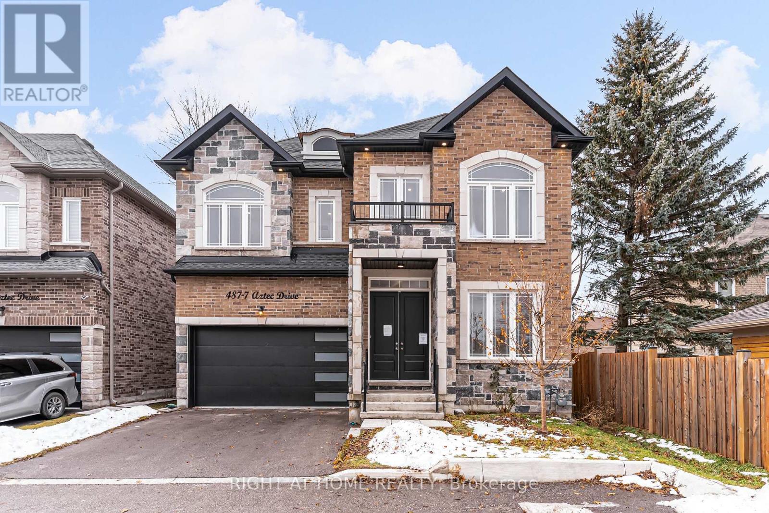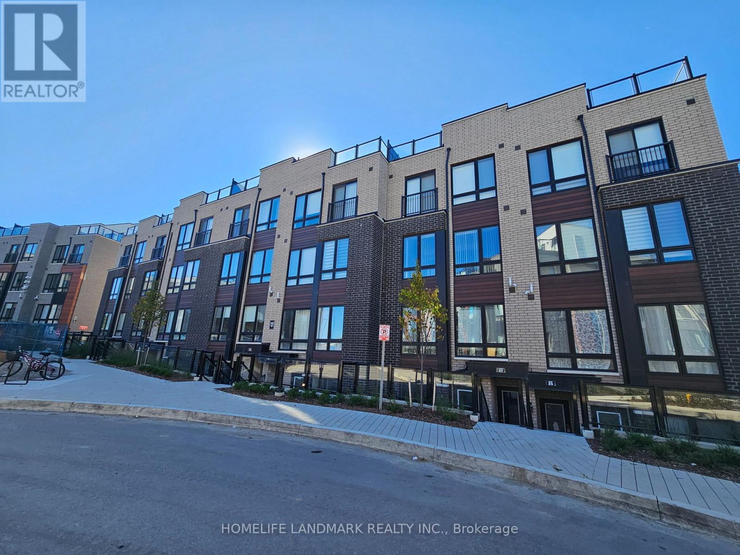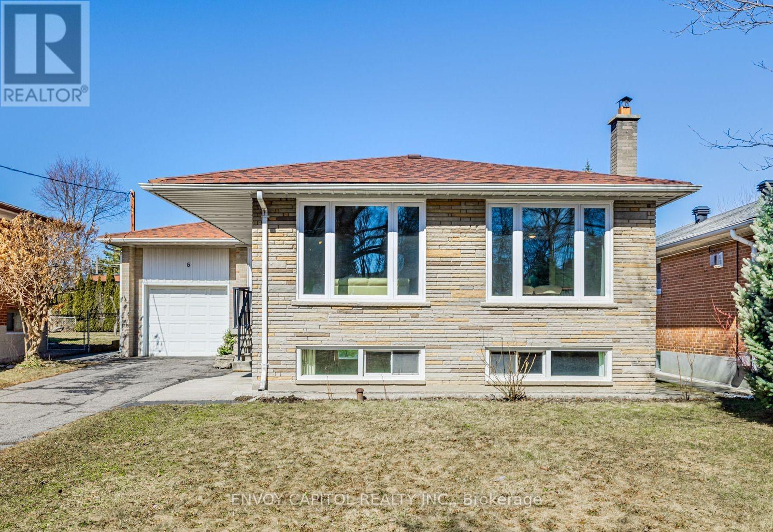14 Turnvale Road
Toronto, Ontario
Welcome to 14 Turnvale Road, a spacious side-split home on a desirable corner lot. The main level offers a bright living room, formal dining area, and functional kitchen with stainless steel appliances. Upstairs, you'll find three comfortable bedrooms and a 4-piece bathroom. The lower level offers a versatile family room that can be customized to suit your lifestyle, whether it be a playroom, media center, or additional living area. There's also an office/den ideal for working from home or as a quiet study area. The basement provides a laundry area and extra storage space, completing this well-maintained home with plenty of room for the whole family. The exterior features a double garage and driveway, with parking for up to four vehicles. The corner lot offers the benefits of a large outdoor area with plenty of room for gardening, entertaining, or play. Close to transit, schools, shopping and the Humber River trail. (id:60365)
172 Highglen Avenue E
Markham, Ontario
Beautiful and spacious detached home in a highly sought-after Markham neighbourhood! Featuring 4 bright bedrooms, 3 washrooms, a large living and dining area, and a functional family-size kitchen. Double garage with private driveway - total parking for up to 6 cars! Well-maintained interior with hardwood flooring and plenty of natural light. Conveniently located near schools, parks, supermarkets, restaurants, Hwy 404/407, and all amenities. Perfect for a family seeking comfort and convenience in a quiet community ** This is a linked property.** (id:60365)
1009a - 1606 Charles Street
Whitby, Ontario
Immediately available Welcome To The Landing By Carttera ! Well situated near Hwy 401 / 407 and Whitby GO, Close to Shopping, Dining, Entertainment, Schools, Parks, Waterfront Trails and More ! Building Amenities Include Modern Fitness Centre, Yoga Studio, Private and Open Collaboration Workspaces, Dog Wash Area, Bike Wash/Repair Space, Lounge and Event with Outdoor Terrace for Barbecuing + More ! 994 SQ FT , One of the Largest Unit, Unit Features 2 Bedrooms, 2 Full Baths with Terrace. With West Exposure, 1 Parking and Locker Included. Extras: 9ft Ceilings, Laminate Flooring Throughout. S/S Appliances, (Fridge, Stove, Microwave and Dishwasher), Stacked Washer & Dryer, Quartz Counters. (id:60365)
Ph 3001 - 70 Princess Street
Toronto, Ontario
Looking for Non-smoking, Male roommate, starting from January 1 2026. 6 Months to One Year will be considered. Two Years New 2-Bedroom + Den Penthouse suite featuring 9' High Ceilings. Perfectly positioned between two corner units for maximum privacy. With an expansive 128 SQFT balcony where you will enjoy breathtaking unobstructed north facing views of Toronto. Efficient layout with no waste of space. Prime Location On Front St E & Sherbourne - Steps To Distillery District, TTC, St Lawrence Mkt & Waterfront! Excess Of Amenities Including Infinity-edge Pool, Rooftop Cabanas, Outdoor Bbq Area, Games Room, Gym, Yoga Studio, Party Room And More! (id:60365)
542 Rankin Crescent
Kingston, Ontario
542 Rankin Crescent - The Home Of Your DreamsWelcome To This Executive-Style Two-Storey Home, Perfectly Situated In One Of Kingston's Most Desirable And Exclusive Neighbourhoods. Offering Breathtaking Views Of Collins Bay, This Impressive Residence Features Over 3,300 Sq. Ft. Of Living Space, Plus A Fully Finished Basement. Designed With Versatility In Mind, It's Ideal For Large Or Extended Families And Offers Excellent In-Law Potential. With Generous Room Sizes, Flexible Living Areas, And Space To Grow, This Home Is A True Show-Stopper That Combines Luxury, Comfort, And Location. (id:60365)
Main - 2 Criscoe Street
Toronto, Ontario
Large, Bright West End Main Floor Two Bedroom Apartment In Detached Bungalow With Yard On A Quiet Street. Perfectly Located West End Gem! Enjoy Everything The West End Has To Offer From This Charming Bungalow, Just Minutes From St.Clair & Runnymede. This Spacious Home Features **Two Large Bedrooms** & An **Open-Concept Living, Dining, And Kitchen Area**- Ideal For Both Relaxing And Entertaining. Nestled Among Quiet **Dead-End Streets**, Traffic Is Minimal, Offering Peace And Privacy. You're Also Just Minutes From **The Stockyards, The Junction, St Clair West And All The Fantastic**Shopping, Dining, And Amenities** That Come With Them.**Highlights Include:**All-Inclusive Pricing**(Including Heat, Hydro, Central A/C, Water/Waste Removal & High-SpeedInternet!)** Two-Car Parking**Ensuite Laundry**Located In A Vibrant, Accessible Neighbourhood With Everything Close By, Don't Miss Out On This Rare Opportunity ToLive In One Of The West End's Most Desirable Pockets! (id:60365)
112 - 3150 Erin Centre Boulevard
Mississauga, Ontario
Welcome to beautiful Churchill Meadows!This stunning end-unit, open-concept townhouse blends modern comfort with exceptional convenience in one of Mississauga's most sought-after communities.Featuring 3+1 spacious bedrooms, 4 bathrooms, and a fully finished basement, this home offers the versatility you've been looking for-use the lower level as a media room, home gym, office, or a private guest suite thanks to the full bathroom. Parking is a breeze with two dedicated spots: one in the garage and one on the surface driveway.Step inside to a beautifully updated interior highlighted by hardwood and tile flooring throughout, a kitchen with cabinetry, countertops, and stainless steel appliances. The open-concept design creates a seamless flow between the kitchen, dining, and living spaces-ideal for entertaining or relaxed family living.Upstairs, you'll find three generous bedrooms, including a luxurious primary suite complete with a custom His-and-Hers walk-in closet .Minutes To Transit, Schools, Park & Community Centre. Shows Excellent!! (id:60365)
3401 - 4015 The Exchange
Mississauga, Ontario
Live at the heart of it all at Exchange District Condo 1 in vibrant downtown Mississauga. Brand new, never lived in condo. This modern 2 - bedroom, 2 - bathroom suite includes parking and offers a stylish, urban lifestyle across the street from Square One, Celebration Square, trendy dining, cafes and endless shopping. Enjoy effortless commuting with quick access to the City Centre Transit Terminal, MiWay and GO Transit. Sheridan College's Hazel McCallion Campus is just a short walk away too with UTM easily accessible by Transit. Perfect for professionals or young couples alike. Blinds and light fixtures to be installed. Internet included. (id:60365)
7 - 487 Aztec Drive
Oshawa, Ontario
**EXECUTIVE 2 STOREY** **APPROX. 2700 SQFT** **SUN FILLED OPEN CONCEPT MAIN FLOOR** **4 BEDROOMS** **4 BATHROOMS** **MUD ROOM/LAUNDRY ROOM WITH DIRECT ACCESS TO DOUBLE GARAGE** **FINISHED BASEMENT WITH SEP. ENTRANCE, 2 BEDROOMS, 3PC, REC AND KITCHEN** **BRAND NEW, NEVER USED APPLIANCES** **FENCED BACKYARD** **DOUBLE DRIVE** (id:60365)
#5 - 155 Tapscott Road
Toronto, Ontario
Newly built 2 Bedroom 1 Bathroom -871 sq ft Stacked Town House offers comfort and convenience in a sought-after neighbourhood.Laminate Floor Throughout, Featuring an open-concept living, and dinning area, a sleek kitchen with stainless steel appliances, ensuite laundry and spacious bedrooms include ample closet space. Comes with a designated Sunken Patio & Parking spot. Located near schools, shopping, parks and public transit. Perfect for urban living and excellent opportunity for you to make your next home! (id:60365)
C106 - 60 Morecambe Gate
Toronto, Ontario
Modern 1-Bedroom + Spacious Den (ideal as a second bedroom or home office) featuring a stylish 4-piece bathroom and a large front porch. The open-concept layout includes a sleek kitchen with brand-new stainless steel appliances, quartz countertops, and ample cabinet space.Enjoy exceptional convenience with a TTC bus stop right at your doorstep and quick access to Hwy 404 & 401 for effortless commuting. Walking distance to Seneca College and several top private schools. Close to Bridlewood Mall, Fairview Mall, parks, community centres, and more.The community also offers fantastic amenities, including a fitness centre, party room, and an outdoor playground. (id:60365)
Main - 6 Arrowstook Road
Toronto, Ontario
Charming and sun-filled 3-bedroom bungalow located in the highly sought-after Bayview Village Community. This well-maintained family home features a welcoming foyer and a spacious, light-filled living area ideal for everyday living and entertaining. Large windows provide abundant natural light and offer views across from the park. The family-size kitchen includes afunctional layout with an eat-in area. Bright bedrooms enjoy ample sunlight and overlook the private backyard. Exceptionally convenient location just steps to shopping, parks, restaurants, ravines, TTC bus routes, Bessarion Subway Station, Highway 401, and more. Situated in a family-friendly neighbourhood and within the highly regarded Earl Haig School district. (id:60365)

