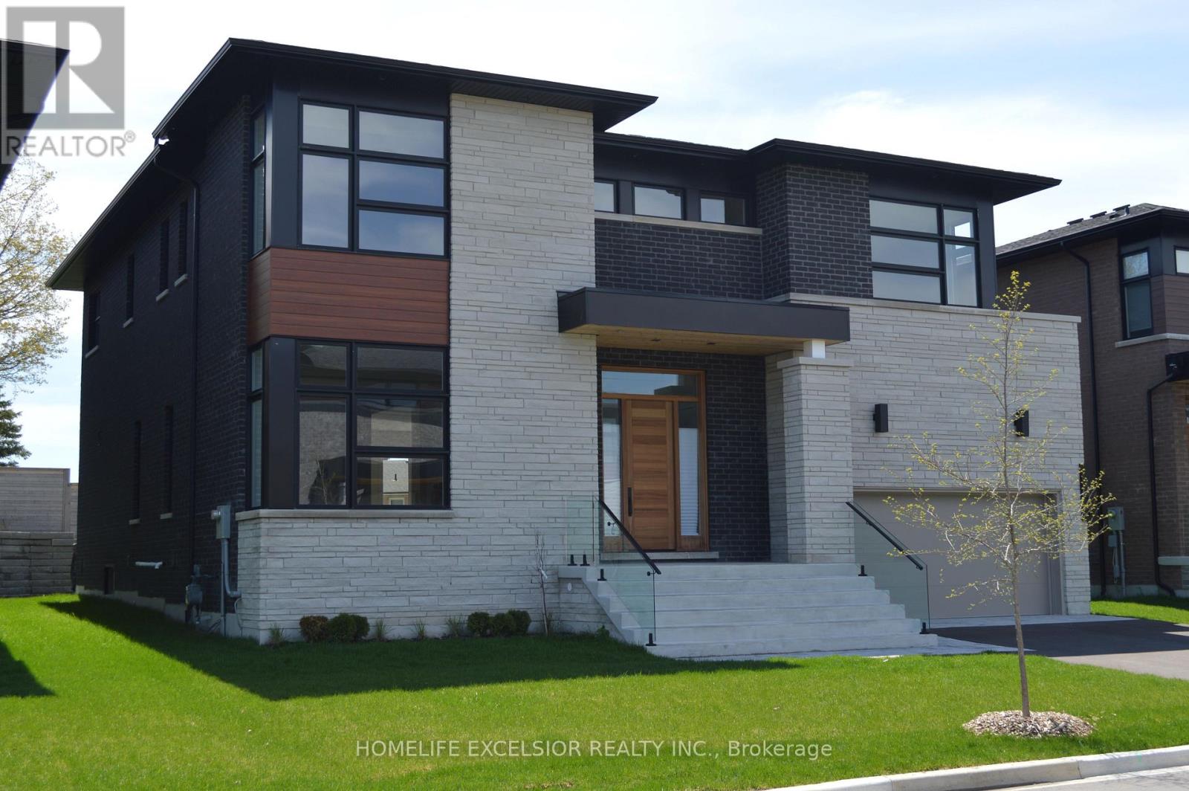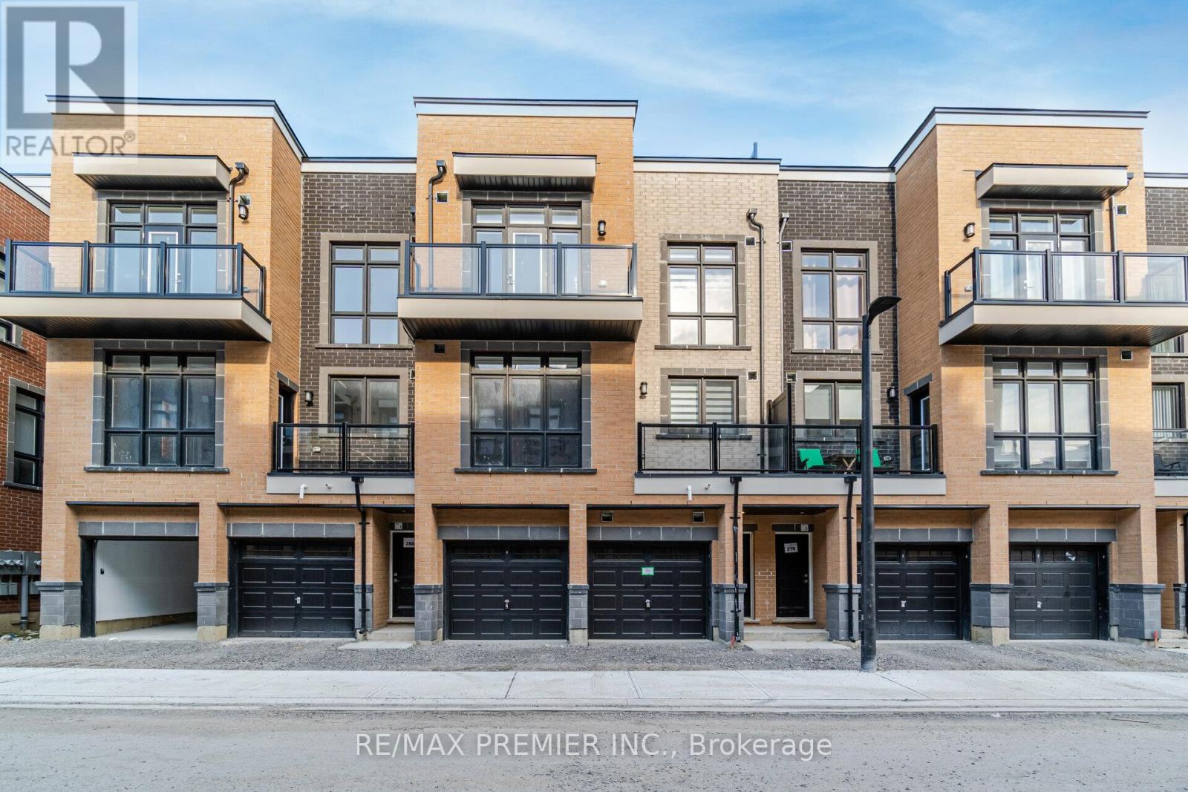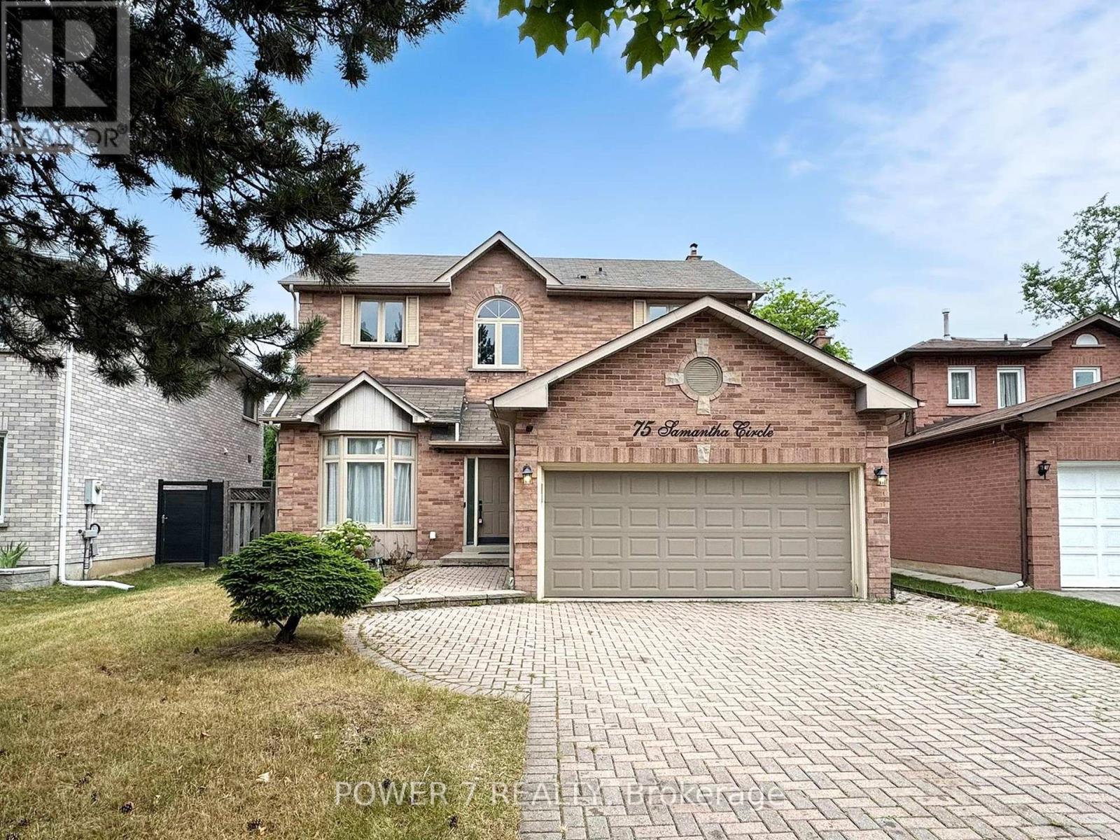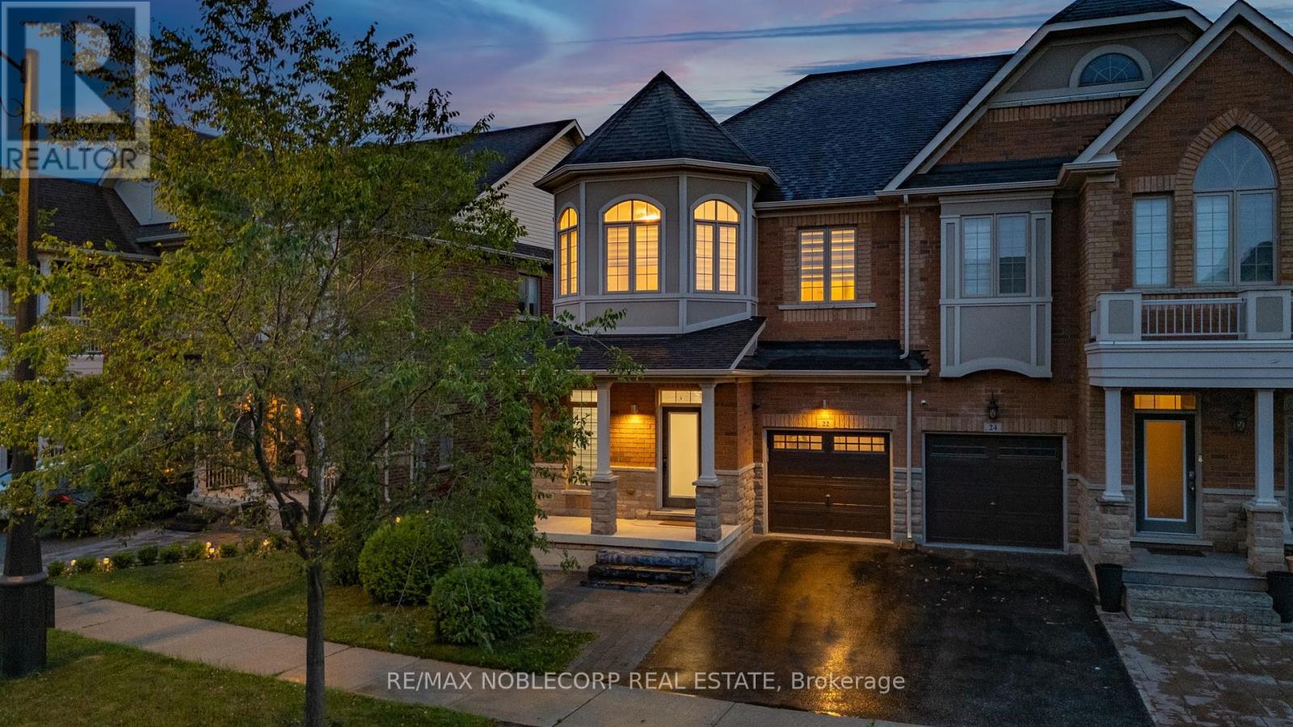1103 - 2908 Highway 7
Vaughan, Ontario
A Spacious Two Bedroom, Two Full Bathroom Condo In Sought After Nord Condos At Expo City. Open Concept Kitchen/Dining, Living Room Walk-Out To Balcony. Good Size Bedroom W/Closet. Many Upgrades Including S/S Kitchen Appliances, Modern Cabinetry. Beautiful 9 Foot Ceilings, Floor To Ceiling Windows. (id:60365)
24 Limerick Street
Richmond Hill, Ontario
Rare 60Ft Frontage 3 Car Garage (One Tandem) Front Facing Ravine Custom Built Home By Award Wining "Acorn Dev" Inspired By Renowned Architect Frank Lloyd Wright, 4861 Sq Ft Of Living Space Incl 1031 Sq Ft Bsmt, 4 Bedrms, 5 Baths, Over 200k Of Upgrades, 10' Ceilings On Main Flr, 9' On 2nd & 9' Bsmnt, Hardwood Floor Throughout, Skylight, 2nd Flr Laundry, Custom Gourmet Kitchen W Upgraded Cabinets, Granite Counter, Granite Mantel Gas Fire Place, Staircase W/Glass Railing, Custom Closets, 14' Deep Poured Concrete Porch Steps, Pot Lights, Smooth Ceilings Throughout, 8' High Interior Doors, Upgraded Garage Shelving, Gorgeous Ravine Setting. Tarion Home Warranty, Energy Star. An Exclusive Enclave Of 19 Homes Nestled In The Oak Ridges Moraine. (id:60365)
773 Miller Park Avenue
Bradford West Gwillimbury, Ontario
Welcome to 773 Miller Park Avenue, a stunning 3-bedroom, 3-bath detached home, nestled in Bradfords desirable Grand Central neighbourhood. Perfect for families or first-time buyers, this elegant residence blends modern luxury with everyday comfort. Enjoy a bright, functional layout with a spacious great room ideal for entertaining, and hardwood flooring throughout the main and second levels. The gourmet kitchen features sleek cabinetry, stainless steel appliances, and ample storage, with a walkout to a beautifully landscaped, fully fenced backyard. The lavish primary suite offers a 4-piece ensuite and walk-in closet, while two additional bathrooms provide convenience for busy families. Located close to top schools, parks, shopping, and amenities, this move-in ready home checks all the boxes for upscale, family-friendly living. (id:60365)
30 Blue Grouse Road
Vaughan, Ontario
Welcome to this Stunning 4+1 Bedroom, 5 Bathroom turn-key home in the Prestigious Valleys ofThornhill! This beautifully renovated home boasts a modern, open concept design with high-end finishes throughout.The main floor is an entertainer's dream, including a Designer Kitchen with quartz countertops and backsplash, gorgeous floor-to-ceiling custom cabinetry and high-end appliances. Walk out onto the over-sized deck in private backyard, perfect for summer gatherings. Spacious family room featuring a gas fireplace with stone surround, large elegant living/dining room and Engineered hardwood floors. Upstairs, you will find 4 bright and spacious bedrooms, a large master bedroom with spa-like ensuite, and 2 additional bathrooms and a laundry room for added convenience. The fully finished basement offers additional living space, including a large recroom with a plumbed-in bar, and a separate bedroom and bathroom. Sought-after family neighborhood zoned for top-rated schools, parks, shopping, dining, transit, places of worship, Rutherford GO Station, Hwy 407, and Vaughan Mills. All you have to do is move in and enjoy! (id:60365)
D12 - 26 Bruce Street
Vaughan, Ontario
Welcome to this exquisite 2-bedroom, 2-bathroom luxury townhome in the heart of Woodbridge. Offering the perfect blend of comfort and style, this home boasts spacious living areas, gleaming granite countertops in the kitchen, and modern finishes throughout. Whether you're hosting friends or enjoying a quiet evening, the open-concept design creates a welcoming atmosphere.Step outside onto your private balcony, complete with a BBQ hook-up, and enjoy serene, unobstructed views of the ravine. The master suite features a spacious layout with ample closet space and a luxurious ensuite bathroom.With two designated parking spots, convenience is key. This home is perfect for those looking for a low-maintenance, yet high-end living experience in a prime Woodbridge location. Dont miss the opportunity to make this beautiful townhome your own! (id:60365)
43 Buchanan Drive
New Tecumseth, Ontario
Welcome to this beautifully maintained 3-bedroom, 3-bathroom home nestled in the desirable heart of Alliston. Thoughtfully designed with comfort and style in mind, this carpet-free home features hardwood flooring throughout the living and dining areas, as well as all bedrooms, creating a warm and cohesive living environment.The main floor boasts a bright, open-concept layout with freshly painted living, dining, and kitchen spaces perfect for both entertaining and everyday living. The spacious kitchen includes a breakfast area with a walkout to the expansive backyard, ideal for enjoying morning coffee or hosting family barbecues.Upstairs, you'll find three generous bedrooms, including a stunning primary suite complete with a massive walk-in closet and a luxurious 4-piece ensuite featuring a jet tub, a perfect retreat after a long day. Additional highlights include direct garage access from inside the home, a backyard designed for family fun, complete with a treehouse for the kids and a shed for extra storage. Roof Shingles done in 2018, HWT replaced in 2024, new sump pump in 2023, new expansion tank in 2024, windows in primary bedroom and front bedroom replaced.Located close to schools, parks, and all amenities, this home blends convenience, charm, and functional living all into one! (id:60365)
438 Osborne Street
Brock, Ontario
Charming and character detached house for lease. 5 spacious and bright bedrooms. Large kitchen with centre island. Living room with fireplace, cathedral ceiling and skylights, can walk out to large wrap-around deck. Convenient location, Steps to Downtown Beaverton, shops, restaurants, library, park, school, and more. 4 mins drive to Beaverton Harbour & Harbour Park and Hwy 12.Video Link:https://www.youtube.com/watch?v=wgIp8322kuE (id:60365)
2 - 12860 Yonge Street
Richmond Hill, Ontario
Welcome To This Beautiful Townhouse with Beautiful Finishes and Upgrades. Spacious Functional Floor Plan With Two Bedrooms and Three Washrooms. It Features A Large Living/Dining Room, Walk-Out to A Balcony, Elegant Kitchen with Quartz Countertops and Stainless Steel Appliances, Laminate Flooring Throughout, Primary Bedroom Has an Ensuite Bathroom and Private Balcony. To Top it All, A Marvelous 388 Sq Ft Rooftop Terrace for Your Own Private Entertaining and Relaxation! Conveniently Located To All Amenities. Mins to Ridges Trail, Parks, Schools, Shopping, Dining, Public Transit and Much Much More! (id:60365)
75 Samantha Circle
Richmond Hill, Ontario
Welcome to 75 Samantha Circle, a one-of-a-kind, stunning fully renovated modern home backing onto a beautiful ravine lot in one of Richmond Hills most desirable neighborhoods. This move-in ready residence features engineered hardwood flooring throughout, a striking wood staircase with elegant iron spindles, and a spacious living room with soaring high ceilings. The open-concept kitchen is a chefs dream, boasting a large eat-in island, granite countertops and backsplash, built-in stove, and premium stainless-steel appliances, all seamlessly connected to a cozy family room with a wood-burning fireplace. Enjoy the convenience of a main floor laundry room with direct access to the double car detached garage, plus an interlocking driveway with parking for up to six cars. Upstairs, the luxurious primary suite offers a spa-like 5-piece ensuite and an expansive walk-in closet, complemented by three additional large bedrooms. The finished basement provides a versatile media room with sliding doors for multifunctional use, an extra bedroom, and a modern 3-piece bathroom, perfect for guests or extended family. Step outside to your private backyard oasis with a wooden deck overlooking the serene ravine, ideal for relaxing or entertaining. This exceptional turnkey home is close to parks, Easy Access to Hwy 404 & 407, with all restaurants, grocery stores, and shopping amenities just minutes away. Top Ranking Schools: Alexander Mackenzie High School (IB)/Christ The King Catholic Elementary School/St. Robert Catholic High School (id:60365)
22 Killington Avenue
Vaughan, Ontario
Welcome to one of the finest semi-detached lots in the Prestigious Impressions of Kleinburg community. This beautifully landscaped home features an elegant interlocked walkway leading to a stone patio and private backyard oasis perfect for outdoor entertaining. Inside, enjoy 9-foot ceilings and an open-concept layout with rich hardwood floors throughout the main level. The upgraded kitchen is outfitted with high-end stainless steel appliances and overlooks a generous family room filled with natural light. Upstairs offers four spacious bedrooms, three modern bathrooms, and a versatile office nook ideal for remote work or study. A true blend of style, comfort, and functionality in one of Kleinburgs most sought-after neighborhoods. (id:60365)
2 Kahshe Lane
Richmond Hill, Ontario
Beautiful 5 Bedroom 4 Bathroom Townhouse In Newly Built Ivylea Community By Marlin Spring Located At Leslie St & 19th Ave. Conveniently Located Just Minutes To Richmond Green High School, Highway 404, Public Transit, Parks, Costco, Major Plazas & More! This 3 Storey Town House Offers A 2 Car Garage, 10' Ceiling On Main & 9' On Upper, Open Concept Main Floor With Laminate Throughout, Oak Staircase, Kitchen W/ Quartz Countertop & Island, 2 Walk-Out Balconies, Primary Bedroom Ensuite W/ Freestanding Soaker Tub & Separate Shower. Move In Today! (id:60365)
1608 - 8 Water Walk Drive
Markham, Ontario
Welcome to 8 Water Walk Drive, Suite 1608 - where luxury meets lifestyle in the heart of sought-after Unionville. Nestled in the prestigious Riverview building, from the moment you enter the grand lobby you'll be impressed by the elegant design and high-end amenities that define this exceptional residence. Immaculately maintained hallways and stylish elevators lead you to this bright, north-facing 1+1 bedroom suite. The open-concept layout is filled with natural light, featuring a spacious kitchen with upgraded cabinetry, abundant counter and storage space, upgraded appliances, sleek quartz countertops, and a matching backsplash. A functional centre island adds convenience, offering extra storage and a breakfast counter. The generous living room allows for comfortably sized furniture and opens onto a full-length balcony, ideal for morning coffee or evening relaxation. The primary bedroom showcases floor-to-ceiling windows and a large mirrored double closet. The versatile separate den, complete with a door, can serve as a home office, second bedroom, nursery, or dining area to suit your lifestyle. The spa-inspired bathroom includes a deep soaker tub and upgraded vanity. Additional features include an underground parking space, a storage locker, custom blinds, crown moulding, and the builders exceptional attention to detail throughout. Experience refined condo living in a building that delivers on every level. This stunning suite truly has it all - don't miss your chance to call it home! (id:60365)













