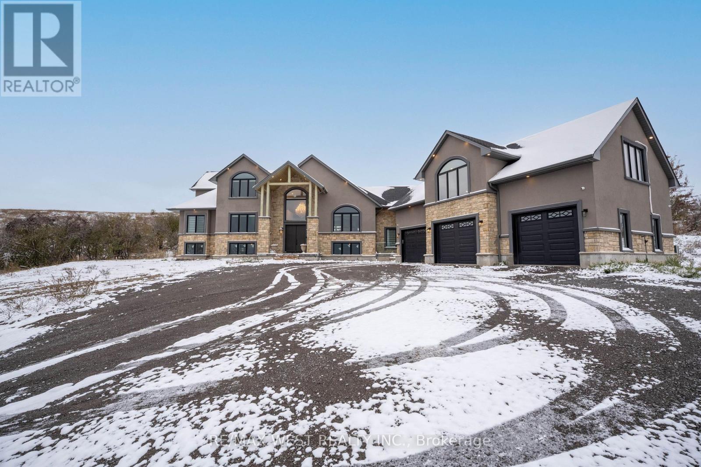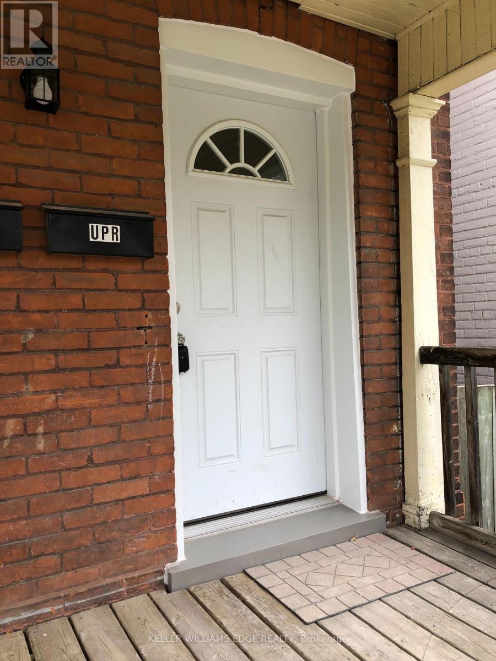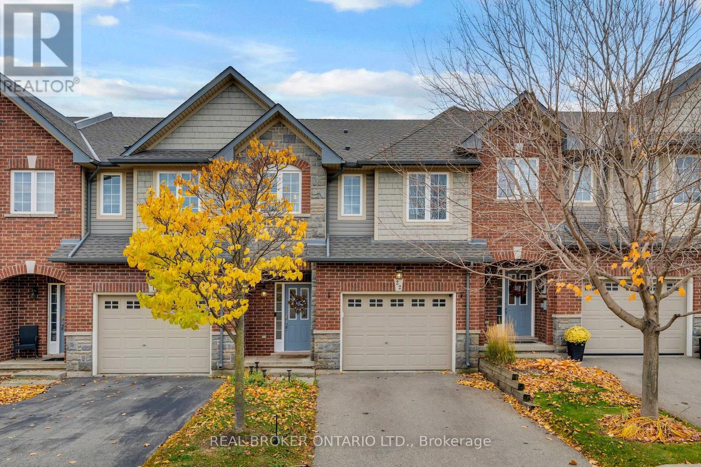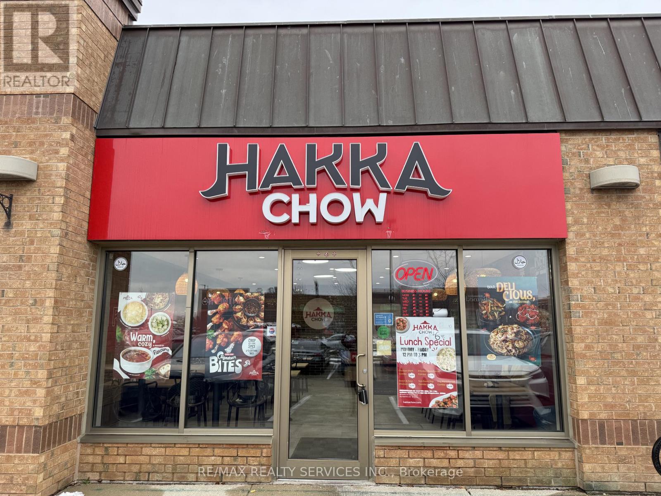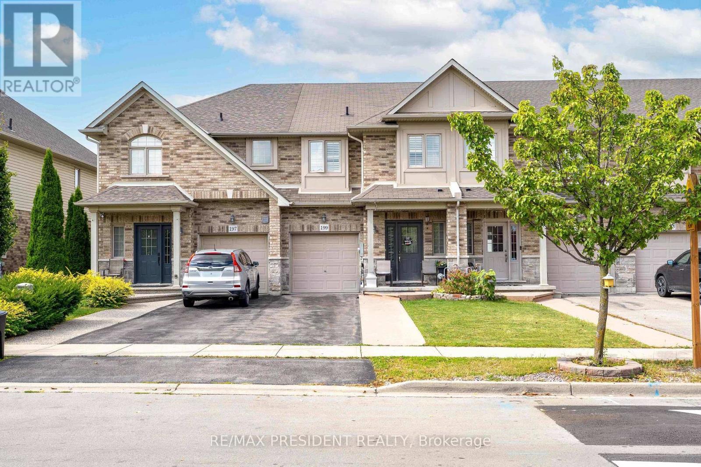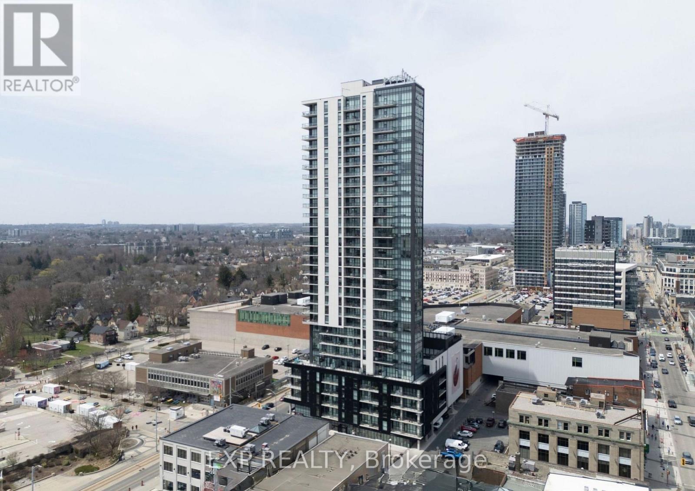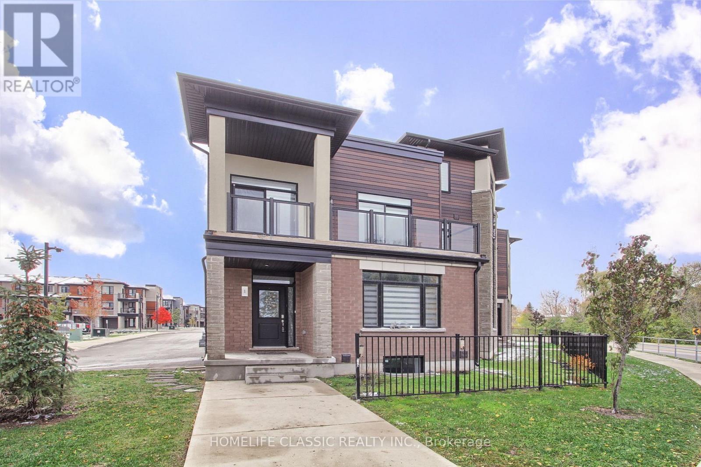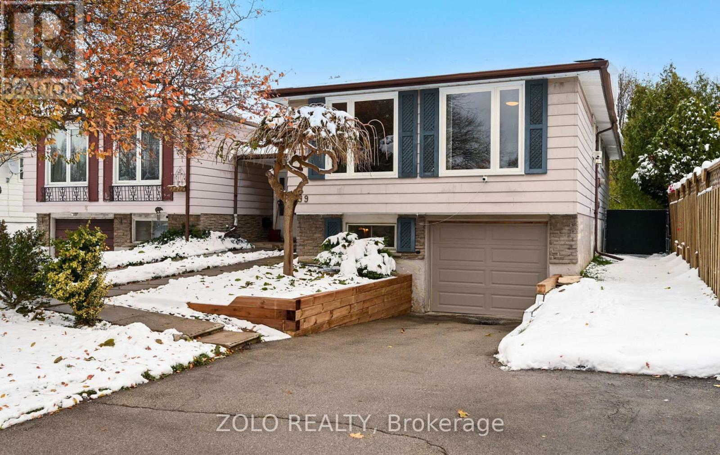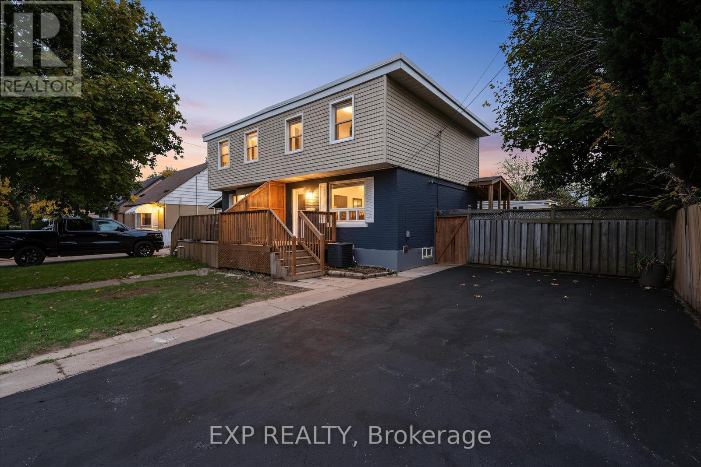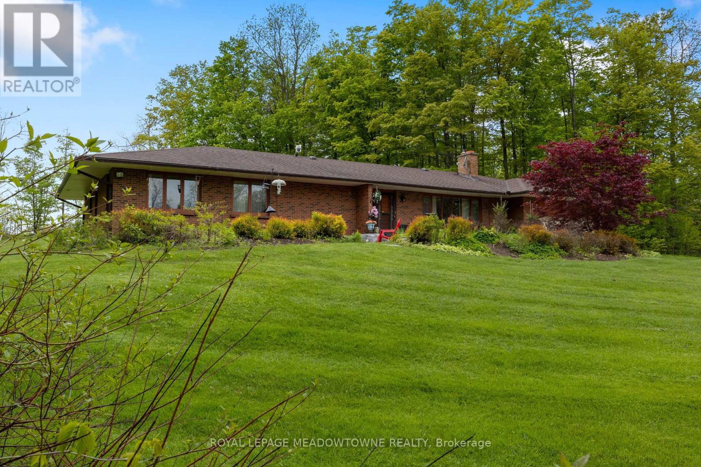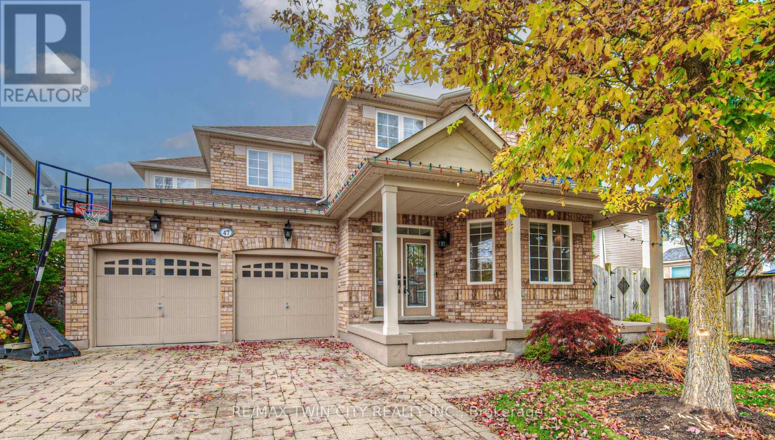12846 County Road 2 Road
Cramahe, Ontario
Welcome to 12846 County Road 2, Colborne-a stunning custom-built home perched atop a scenic hill, offering breathtaking panoramic views and modern luxury throughout. This newly built residence features 3 spacious bedrooms, 4 full bathrooms, an open-concept layout with quality finishes, and a bright contemporary kitchen. Enjoy a massive 3-car garage, a professionally finished basement with 10-foot ceilings, a separate entrance ideal for an in-law suite, and a built-in Tesla charging station. Located just minutes from downtown Colborne, Highway 401, and local amenities, this home delivers a rare blend of craftsmanship, space, and exceptional views. Some photos are VS staged. (id:60365)
Upper - 202 Nelson Street
Brantford, Ontario
2 BEDROOM SECOND FLOOR APARTMENT IN A LEGAL DUPLEX LOCATED IN A CONVENIENT CENTRAL BRANTFORD LOCATION. FRIDGE, STOVE AND IN-SUITE LAUNDRY INCLUDED. TENANT PAYS UTILITIES, 12 MONTH MINIMUM LEASE. PROOF OF EMPLOYMENT, PAY STUBS, REFERENCES, STANDARD APPLICATION, AND FULL CREDIT CHECK REQUIRED FOR ALL APPLICANTS. (id:60365)
22 - 40 Dartmouth Gate
Hamilton, Ontario
Modern, carpet-free townhouse in the desirable Stoney Creek Lakeshore community. This bright 3-bedroom home features an open-concept main floor with updated flooring throughout the upstairs and most of the main floor, granite countertops, and a functional kitchen layout perfect for everyday living. Spacious bedrooms, large windows, and generous closet space throughout. Enjoy a private outdoor area ideal for relaxing or entertaining. Steps from parks, schools, restaurants, and all major amenities. Quick access to the QEW for easy commuting and minutes to the lake, Confederation Park, and the GO transit connection toward Niagara and Toronto. Well-managed complex in a mature, quiet pocket-great for families, professionals, and investors. (id:60365)
325 Max Becker Drive
Kitchener, Ontario
Business opportunity in one of the prime location of Kitchener, 1 year old Hakka Cuisine business for sale. Tastefully built, turn-key business ready for someone who has passion to be their own boss. About 1500 sq.ft space with 30 people seating area, 28 ft hood in the kitchen, walk-in cooler, equipments needed for Hakka cuisine, freezer and so much more. Low monthly rent of $5300, 3 plus 5 years lease term. Plaza has many anchor businesses. Lots of parking spots and good market exposure. Don't Miss it, won't last long. (id:60365)
9 Hager Creek Terrace
Hamilton, Ontario
Welcome to this beautiful upper unit in a newly built semi-detached home in Waterdown'ssought-after Hager Creek community. Enjoy a bright open-concept layout with a modern kitchen,stainless steel appliances, and a spacious living and dining area perfect for family life.Upstairs features three generous bedrooms including a primary suite with a walk-in closet andensuite bath, plus convenient second-floor laundry. Parking for two (garage + driveway). Stepsto schools, parks, shopping, and just minutes to Burlington and major highways. AvailableJanuary 1, 2026. (id:60365)
199 Tanglewood Drive
Hamilton, Ontario
Absolutely Stunning, Very Spacious 1774 Sq Ft, 3 Bedroom, 2.5 Bath Freehold Townhome In Beautiful Binbrook. Hardwood Flooring On Main, Upgraded Tiles, Gorgeous Maple Stairs, 9 Foot Ceilings, Double Door Primary With 4 Piece En Suite And Huge Walking Closet. Kitchen With Endless Upgrades, Granite, Extending Cabinetry, Undermount Lighting, Breakfast Bar And Stainless Steel Appliances. And 797Sq Ft Unspoiled Basement. A Must See!!!!! (id:60365)
1108b - 60 Charles Street W
Kitchener, Ontario
Welcome to Suite 1108B at Charlie West Condos, where modern design meets elevated downtown living.This 2 Bedroom + Den, 2 Bathroom corner suite spans over 1,200 sq. ft. Offering a rare blend of space, light, and functionality in the heart of Kitchener's Innovation District. Enjoy a thoughtfully designed layout featuring floor-to-ceiling windows, an open-concept living and dining area, and a den large enough for a home office or nursery. The contemporary kitchen is equipped with sleek cabinetry, quartz countertops, and stainless steel appliances, perfect for both everyday living and entertaining.Step out onto your oversized balcony from the 11th floor and take in panoramic views of Downtown Kitchener's skyline. Two full bathrooms provide family-friendly convenience, while the primary suite offers comfort and privacy with ample natural light. This suite also includes one underground parking space and a same-floor storage locker for added convenience.Residents enjoy world-class amenities, including a stunning 11th-floor terrace with BBQs, cabanas, and a yoga/fitness studio, plus a 6th-floor entertainment lounge with chef's kitchen, fire pits, and outdoor dining space. Located just steps from the LRT, shops, restaurants, and parks, this is urban living redefined, stylish, spacious, and perfectly connected. Don't miss your chance to experience one of Kitchener's most desirable addresses. (id:60365)
#1 - 590 North Service Road
Hamilton, Ontario
Welcome To 590 North Service Rd. # 1 Conveniently Located Between Lake Ontario And The QEW, This New Community Is Close To All Amenities Including Restaurants, Shopping Centers, Parks, Lakefront Walkways/Trails, Newport Yacht Club, And So Much More, Live By The Lake In This Spotless 3 Storey Freehold Townhome Featuring Open Concept Main Floor Living, 3+1 Bedrooms, 3.5 Bathrooms, Finished Basement And Roof Top Patio. (id:60365)
199 Wendover Drive
Hamilton, Ontario
Welcome To This Beautiful Raised Bungalow In Hamilton's Desirable West Mountain! This Charming & Well-Maintained Home Features a Bright Sun-Filled Living Room With Oversized Windows, Hardwood Floors, & Four Bedrooms. The Walk-Out Basement Is Filled With Natural Light & Includes An Extra Bedroom, Offering Great Potential To Be Converted Into A Duplex Or In-LawSuite For Additional Income.The Large Garage Provides Plenty Of Space For Storage, Bikes Or Motorcycles, And Can Easily Be Transformed Into A Workshop, Man Cave For Hobbies Or Entertaining. The Driveway Accommodates Three Vehicles, And The Large Foyer Includes A Convenient Walk-In Closet.Step Outside And Enjoy A Generous, Private Backyard Overlooking Peaceful Green Space - Perfect For Relaxation Or Family Gatherings. Located In A Quiet, Family-Friendly Neighbourhood, This Home Is Close To Parks, Top-Rated Schools, Shopping (IncludingThe Nearby Costco Plaza), Public Transit, And Offers Quick Access To Highway 403.This PropertyIs Ideal For All Ages - Whether You're A Growing Family, Investor, Or Downsizer - You'll LoveThe Comfort And Convenience This Beautiful Home Provides. (id:60365)
24 Eaton Place
Hamilton, Ontario
FULLY RENOVATED and turnkey home in the quiet McQuesten neighbourhood, just minutes to HIGHWAY ACCESS, SHOPPING, PARKS, and SCHOOLS. Featuring 3 FULL BATHS, including an IN-LAW SUITE with its own full bath and SEPARATE ENTRANCE. CUSTOM KITCHENS on both levels with modern finishes, new FLOORING, TRIM, DOORS, DRYWALL, and ROOF throughout. Enjoy the NEW FRONT DECK and MASSIVE REAR DECK overlooking a LARGE LOT - perfect for ENTERTAINING or RELAXING. Ideal for INVESTORS or FAMILIES seeking a MODERN, LOW-MAINTENANCE HOME in a CONVENIENT LOCATION at an AFFORDABLE PRICE. (id:60365)
4711 Watson Road S
Puslinch, Ontario
Welcome to 4711 Watson Road South in Puslinch where country tranquility meets modern convenience. This nearly 10-acre retreat offers the best of both worlds: privacy and space, just minutes from Guelph and a short drive to Highway 401. A picturesque tree-lined driveway leads you to a charming bungalow surrounded by mature trees, setting the stage for your own private escape. Inside, you'll find three spacious bedrooms and two full bathrooms, including a bright, airy primary suite that feels like a true retreat. The versatile secondary bedrooms are ideal for family, guests, or a home office. A mostly finished basement expands the living space, perfect for a cozy family room, home theatre, or games area, with bonus storage and a workshop for hobbies. The attached two-car garage adds everyday convenience. Outdoors, this property really shines. Imagine summer days by the pool and gazebo, evenings hosting friends, or weekends exploring your expansive open fields. Whether you dream of gardening, outdoor sports, or simply unwinding in complete privacy, the possibilities are endless. The location is unbeatable just minutes to Guelphs best schools, shopping, dining, and recreation, while being steps from hiking and mountain biking trails. Whether you're searching for a peaceful getaway, room to grow, or a canvas for your dream home, 4711 Watson Road South is your chance to embrace country living without compromise. Don't miss it, book your private showing today! (id:60365)
47 Dellgrove Circle
Cambridge, Ontario
Lovingly maintained and in immaculate condition, this very clean, light-filled home offers both comfort and convenience. Ideally situated near major highways for an easy commute, and close to top-rated schools, shopping, parks, and all the amenities families love. The home features new, updated window coverings and a bright, open layout perfect for entertaining or relaxing. Upstairs, the spacious loft can easily be converted into a fourth bedroom. The primary suite is a true retreat, boasting a massive ensuite and two large walk-in closets. The finished basement offers additional living space complete with a stand-up shower-perfect for guests, a recreation area, or a home gym. Pride of ownership is evident throughout this exceptional home-move-in ready and waiting for its next family to create lasting memories! (id:60365)

