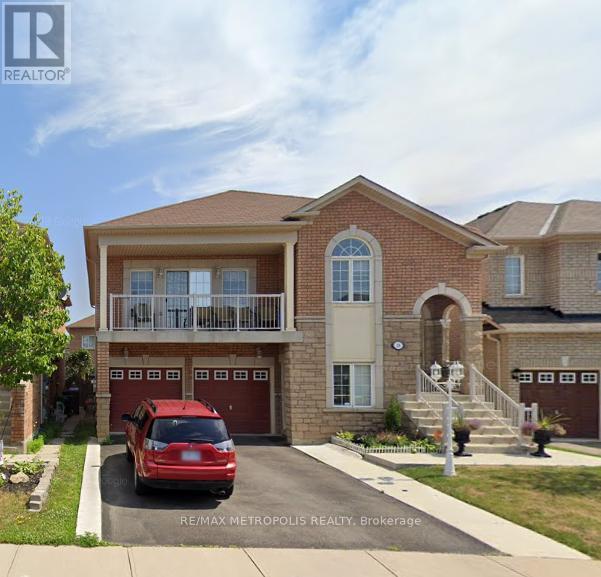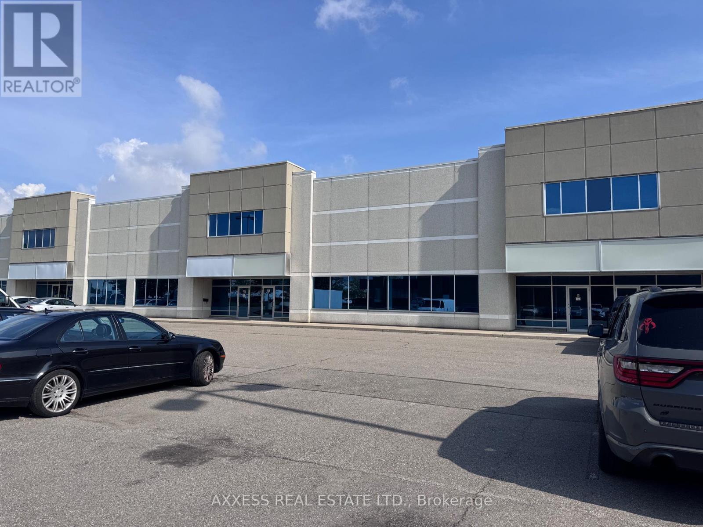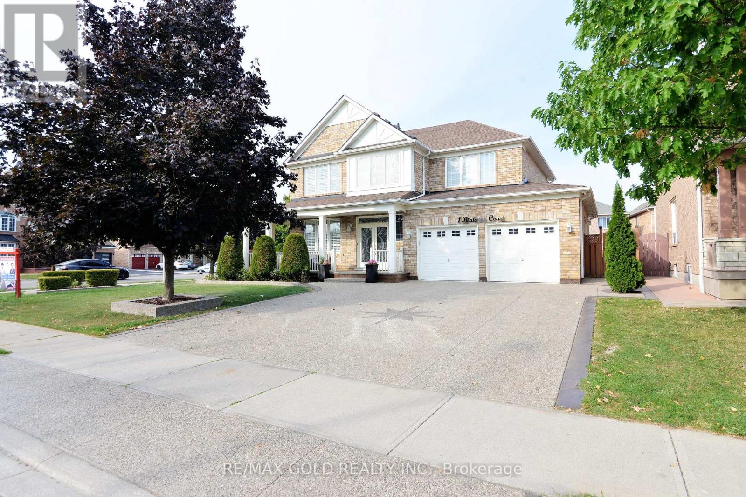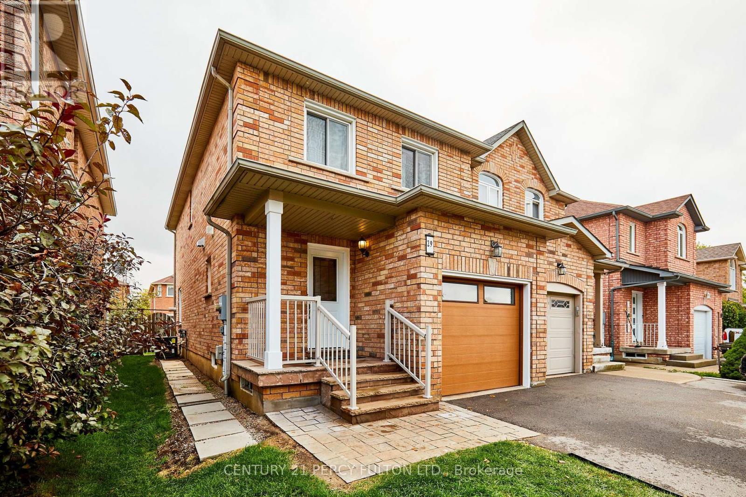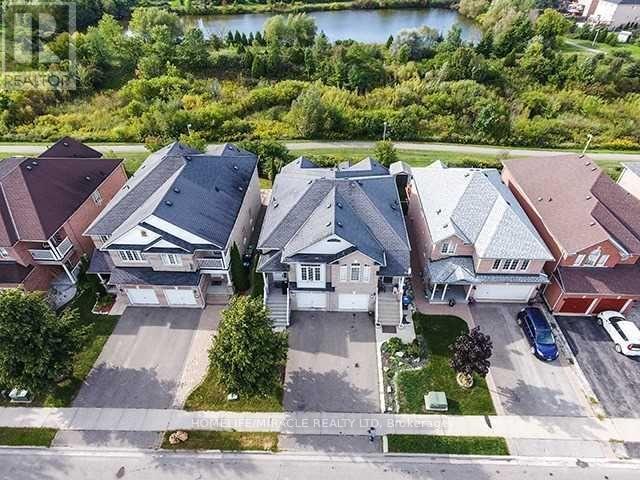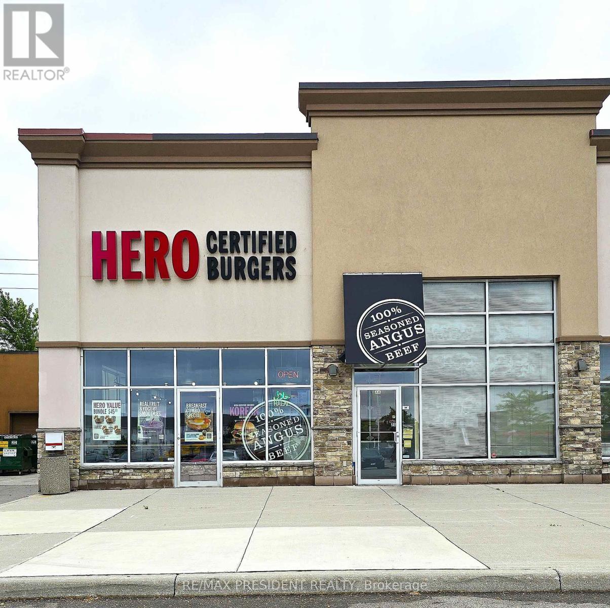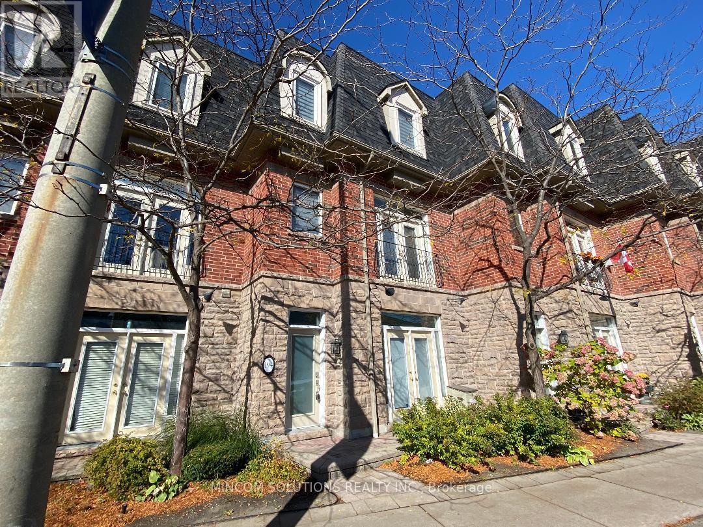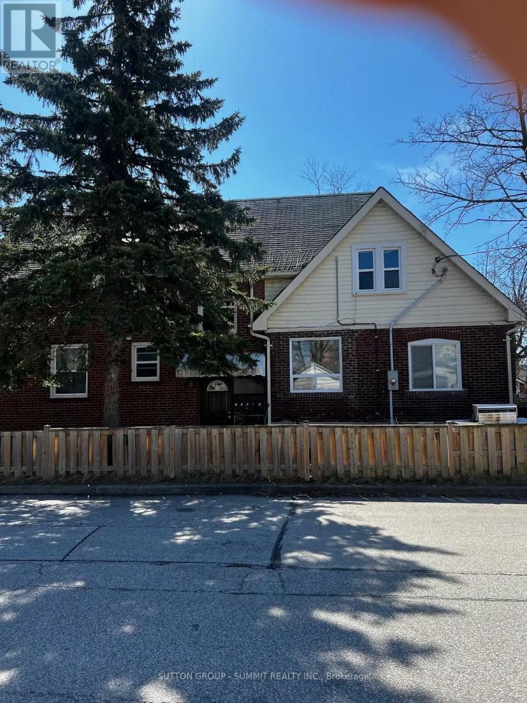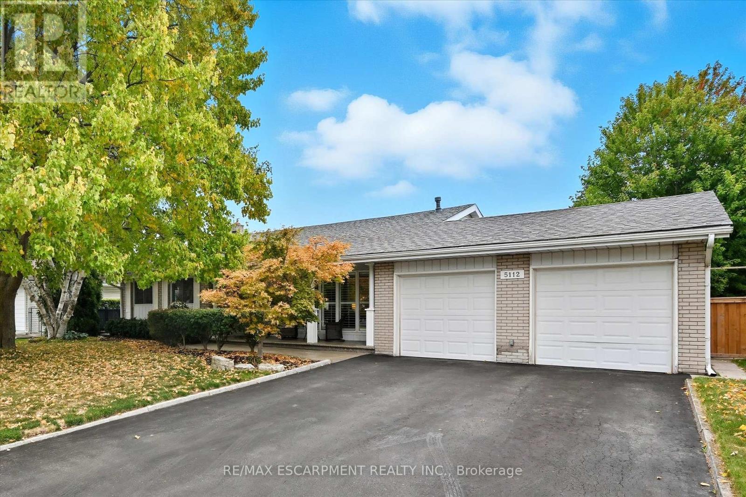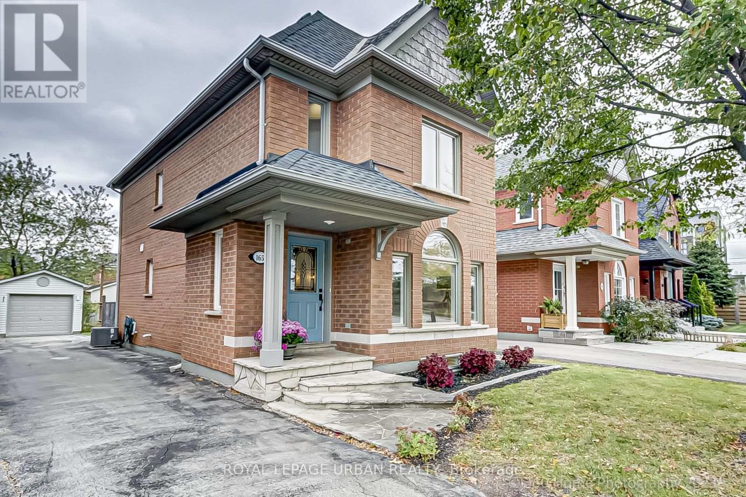Upper - 28 Sir Jacobs Crescent
Brampton, Ontario
Tenants need to pay 60% of utilities .3 car parking on left side of driveway including 1 garage parking. (id:60365)
4, 5 & 6 - 1840 Alstep Drive
Mississauga, Ontario
Prime Derry/Dixie Location! Upgraded with $150,000 in renovations. Rare 27 clear height in a well-maintained building. Bright, modern office space in excellent condition. M2 zoning allows a wide range of industrial uses (clean use only). Flexible layout units can be divided. Excellent opportunity in one of Mississaugas most sought-after industrial hubs. TMI Based on year 2024 (id:60365)
615 Walkers Line
Burlington, Ontario
Available Immediately! Bright and spacious 3-bedroom main unit in a charming side-split detached home. Enjoy a sun-filled backyard and front yard, plus 1 parking space included. The main floor offers a welcoming open-concept living and dining area with laminate flooring, a modern kitchen, and convenient in-suite laundry. Just a few steps up, you'll find three comfortable bedrooms and a full bathroom. Prime location on Walkers Line (between New St. & Fairview St.) in a family-friendly, walkable neighborhood. Steps to Centennial Trail, recreation centers, grocery stores, banks, and restaurants, with easy access to the Lakeshore. Surrounded by top-rated schools including Nelson High School, Tecumseh, and Makwendam. Upper unit only. Tenants will be responsible for 70% utilities. (id:60365)
32 Joycelyn Crescent
Halton Hills, Ontario
For anyone who is a car enthusiast or does woodwork or simply wants an awesome garage. Let's talk about this amazing 2 possibly 3 car tandem garage with its own furnace & 100 amp electrical panel, rear overhead door to the back parking pad. This garage will tick all of the boxes on your wish list. 32 Joycelyn Cres. Definitely not your average back split in so many ways!! From the time you enter the spacious foyer with its large closet & French doors that bring you into the fabulous open concept main floor living/dining/kitchen space. Great for entertaining family & friends. Smooth ceilings, crown moulding & various lighting make for an inviting living space. Kitchen boasts vaulted ceiling, centre island, skylight, SS appliances. Adjacent is the cozy dining area with gas fireplace. Upper level offers, three bedrooms all with ceiling fans & good size closets, fabulous 3 piece bathroom with walk in glass shower. Primary bedroom steps down into stunning 4 season sunroom, which offers gas fireplace, windows all around & walkout to the fabulous outdoor garden space with water feature and extensive landscaping. Lower level is an inviting family space with pot lights & wainscotting, additional 3 piece bathroom, laundry room along with loads of crawlspace storage. This property does not disappoint!! (id:60365)
1 Blaketon Court
Brampton, Ontario
Welcome to 1 Blaketon Court, Brampton! This beautifully upgraded 4+2 bedroom, This detached home offers 2,389 sq. ft. of living space plus a finished basement with a separate entrance. Thousands spent on renovations including new floors, a modern kitchen with quartz counters and stainless steel appliances, upgraded washrooms, and fresh paint throughout. The finished basement features 2 bedrooms, a full bath, and extra living space perfect for extended family or rental potential. Located on a quiet court close to schools, parks, shopping, and transit. Move in ready and not to be missed! (id:60365)
29 Archbury Circle
Caledon, Ontario
Nestled In A Peaceful, Welcoming Community, This Semi-Detached Gem Has Been Lovingly Cared For, Offering Warmth And Comfort Throughout. With An Inviting Exterior. The Property Features A Bright, Spacious Living Area Filled With Natural Light, Ideal For Relaxation And Entertaining. The Updated Kitchen, Complete With Ample Counter Space, Flows Seamlessly Into The Dining Area. Upstairs, You'll Discover Three Cozy Bedrooms, Each With Generous Storage. The Master Suite Offers A Peaceful Escape With Walk In Closet & Semi_Ensuite, While The Additional Rooms Cater To Versatile Needs Perfect For Children, Guests, Or A Home Office. The Unfinished Basement Provides Extra Living Space For A Playroom Or Entertainment Area. A Clear Canvas! Step Outside To The Private, Fully-Fenced Backyard, A Perfect Space For Outdoor Activities. The Neighbourhood Boasts Tree-Lined Streets, Parks, And Schools, Ensuring Convenience And A Strong Sense Of Community. This Well-Maintained Home Offers An Ideal Balance Of Tranquility And Accessibility. Book A Viewing Today! (id:60365)
120 River Rock Crescent
Brampton, Ontario
Welcome to your next dream home backing on beautiful green space and pond!! This stunning semi-detached raised bungalow is nestled in the highly sought-after Fletcher's Meadow community in Brampton. With 3 spacious bedrooms and 2.5 bathrooms, this home is designed for both comfort and style. Step inside to be greeted by soaring high ceilings that create an airy, open feel. The open-concept kitchen is perfect for both everyday living and entertaining, offering plenty of cupboard space and a dedicated dining area on the main floor. The primary bedroom, located on the main level, is a true retreat, featuring a luxurious 5-piece ensuite and a huge walk-in closet. On the lower level, you'll find two generously sized bedrooms, offering privacy and comfort for family or guests. The upper-level living room is incredibly spacious, ideal for family gatherings. A separate side entrance provides easy access to both the main and lower levels, offering convenience and flexibility. Downstairs, the fully finished basement features a cozy family room, perfect for movie nights or hosting guests. This is more than just a home. It's a lifestyle! (id:60365)
5 - 2969 Argentia Road
Mississauga, Ontario
Hero Burger Franchise in a Busy Plaza with . Big Plaza with LONGOS, Best Buy, Chuck E Cheese. many Big Stores. Lots of traffic in the Plaza Location Location Location. Golden Opportunity for Hands On Owner. Same Location from 2013. 4 + 5 years lease remaining Turnkey Operation, Great Exposure, High Traffic Area and Visibility Fabulous Set Up of app 2000 sqft Ambience Galore, Franchise. Delicious Food, Relaxing Atmosphere, Excellent Service, Great Sales!!! Very Profitable and Busy location Low Rent. UNIT CAN BE SUB-DEVIDED BY THE NEW TENANT. SELLER WILL COMPLETE THE HERO RENOVATIOINS. (id:60365)
194 Lakeshore Road W
Mississauga, Ontario
Located in the heart of Port Credit, this executive live/work townhouse offers luxury, convenience, and an unmatched lifestyle. Featuring a private 625 sq. ft. rooftop terrace with a lake view, a 6-person hot tub, wet bar, gas fire pit, and outdoor shower, this home is designed for both relaxation and entertaining. Inside, you'll find a bright and spacious layout with 9-foot ceilings on the ground and main levels, a stunning modern gourmet kitchen with quartz countertops, stainless steel appliances, and a walkout to a custom heated patio. Thousands have been spent on renovations, including pot lights, crown moulding, gleaming hardwood floors, and an elegant oak staircase with wrought iron spindles. The home also includes stylish barn doors, multiple walkouts, a finished basement, and an upgraded primary ensuite featuring an oval soaker tub. With parking for three vehicles (two tandem and one in the garage), and just steps to the Port Credit Marina, GO Train, shopping, and restaurants, this spotless, move-in-ready home truly showcases pride of ownership and must be seen to be fully appreciated. (id:60365)
68 Ninth Street
Toronto, Ontario
Ideally positioned in the sought-after New Toronto neighbourhood, this well-located 5-unit multiplex is just steps from the lake and within close reach of parks, schools, transit, and everyday amenities. The building comprises of two 2-bedroom units, two 1-bedroom units, and one bachelor unit - all well-maintained and clean, offering comfortable living spaces that could appeal to a broad range of tenants for ease of rentability. Building Is Very Well Kept With All The Major Components Updated And Regularly Maintained. This rare offering sits on a generous lot, presenting excellent potential for renovation, redevelopment, or expansion (subject to municipal approvals). A rare gem that offers significant flexibility in a high-demand, lakeside community. (id:60365)
5112 Meadowhill Road
Burlington, Ontario
Welcome home! Nothing to do but move in and enjoy this thoughtfully updated 3 bedroom, 2 bath home on an extra wide 83' lot, with double car garage in South Burlington. Steps to shopping, restaurants, schools and a brand new community centre. From the stamped concrete covered porch, to the side patio with 2-tiered deck in the private cedar lined backyard with mature landscaping, charming gazebo and pool sized potential, the outside is as maintained as the inside. The beautiful, large kitchen features stainless steel appliances including a wine fridge and gas stove, granite countertops and expansive centre island with prep sink. Pot drawers, glass cabinets, and so much light from the walk out to the patio, a perfect space for entertaining. Gleaming hardwood and neutral paint throughout. The primary bath features a granite countertop with undermount sink and tiled shower. In the light filled basement, comfortable broadloom, a modern gas fireplace, ample storage and convenient walk up to the backyard make for an inviting family room. The second full bathroom includes a quartz countertop, modern fixtures and an airy glass shower. Finally a large laundry/utility room completes the lower level. All the updates including California shutters, gas BBQ hook up, modern lighting inside, exterior lighting and a neighbourhood that can't be compared makes 5112 Meadowhill an easy choice! (id:60365)
165 Westfield Trail
Oakville, Ontario
This Classically Elegant Carriage Style Family Home Perfectly Nestled In Coveted River Oaks Community Is Waiting For It's Next Family To Call It "HOME". A Perfect Blend Of Modern Design & Timeless Character, The Home Is Filled With Natural Light Streaming Thru Oversized Windows And Features Rich With Hardwood Flooring Throughout The Main And Second Floor. Gather With Family In The Inviting Living Room Anchored By A Gas Fireplace That Warms The Heart And Soul. Or Host Unforgettable Evenings As Entertaining Is A Must In This Gorgeous Spacious Kitchen Equipped With Stunning Stone Counters, Granite Sink, Splendid Lighting, A Beverage Fridge, & The Island Of Your Dreams. Enjoy Relaxing Summer Days & Evenings On The Expansive Rear Deck With Convenient Natural Gas Line For All Those BBQ's. Melt Your Troubles Away After A Hard Day In The Recently Renovated (2023) Spa-like Bathroom Complete With Soaker Tub & Jets. Put The Children To Bed And Enjoy Sweet Dreams In The Beautiful Primary Suite With Room For A King Size Bed & Offering Two Roomy Closets. The Finished Lower Level Offers Flexibility for Today's Lifestyle, With Roomy Storage Areas, And the Option Of A Guest/Teen Suite Or Home Office Complimented By A 3 Piece Bathroom. Perfect For Multigenerational Living Or Remote Work Office. This Level Boasts High Ceilings, New Carpet (2023) And Great Storage. This Home Is More Than A Place To Live... It's A Place To Create Memories. Main Floor Powder Room Remodeled 23, 2nd Floor Bath Remodeled 23, Front Of House Windows Aug 23. Please See Attached List For More Info. (id:60365)

