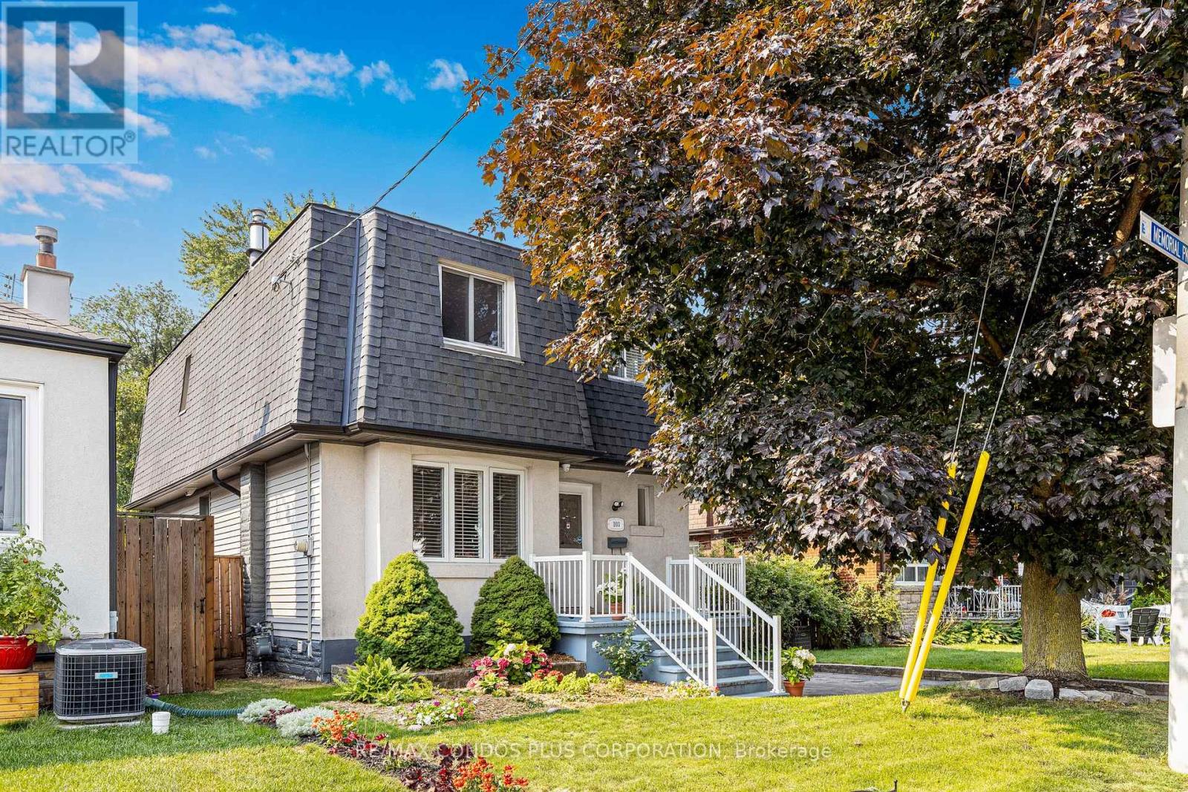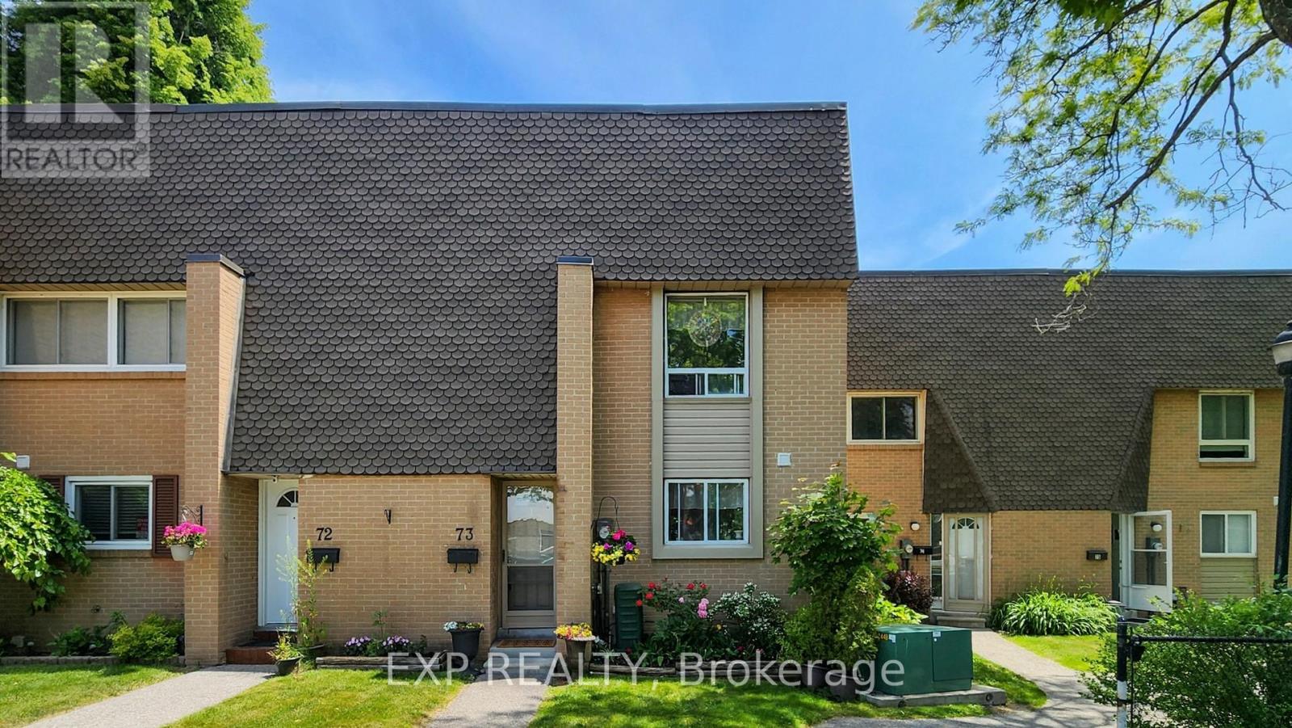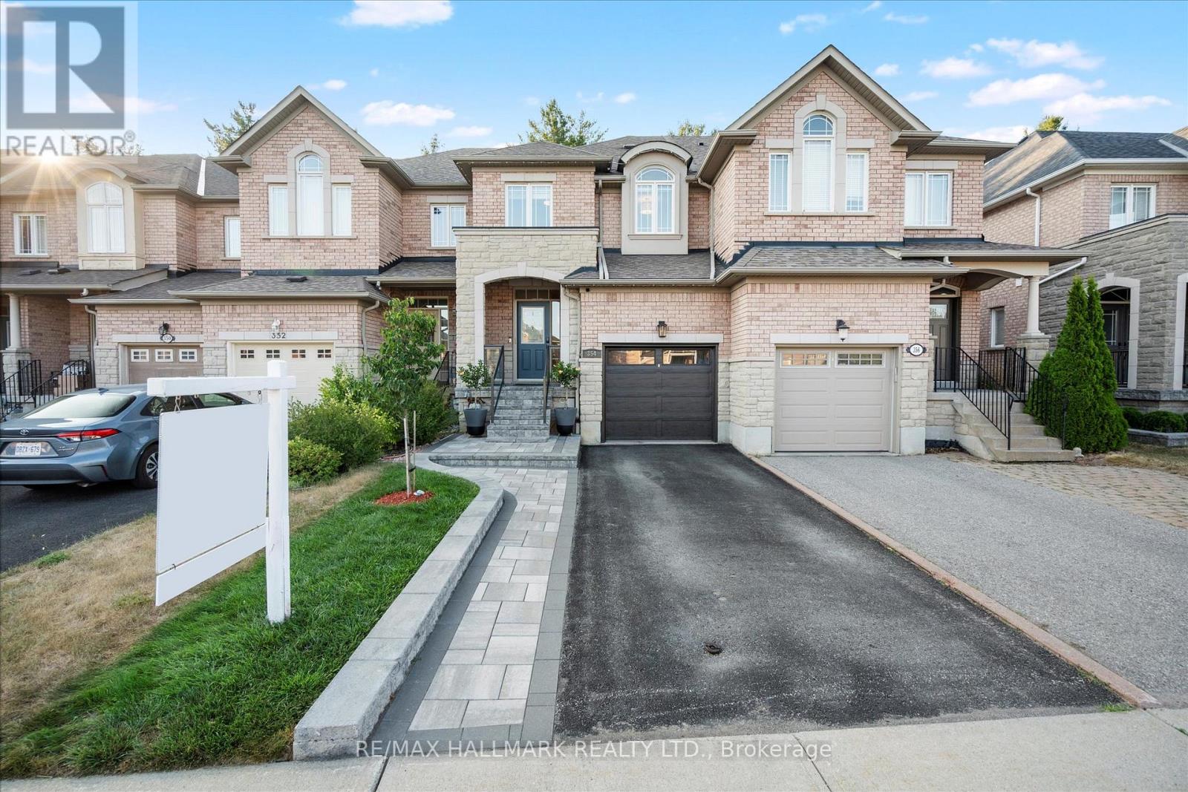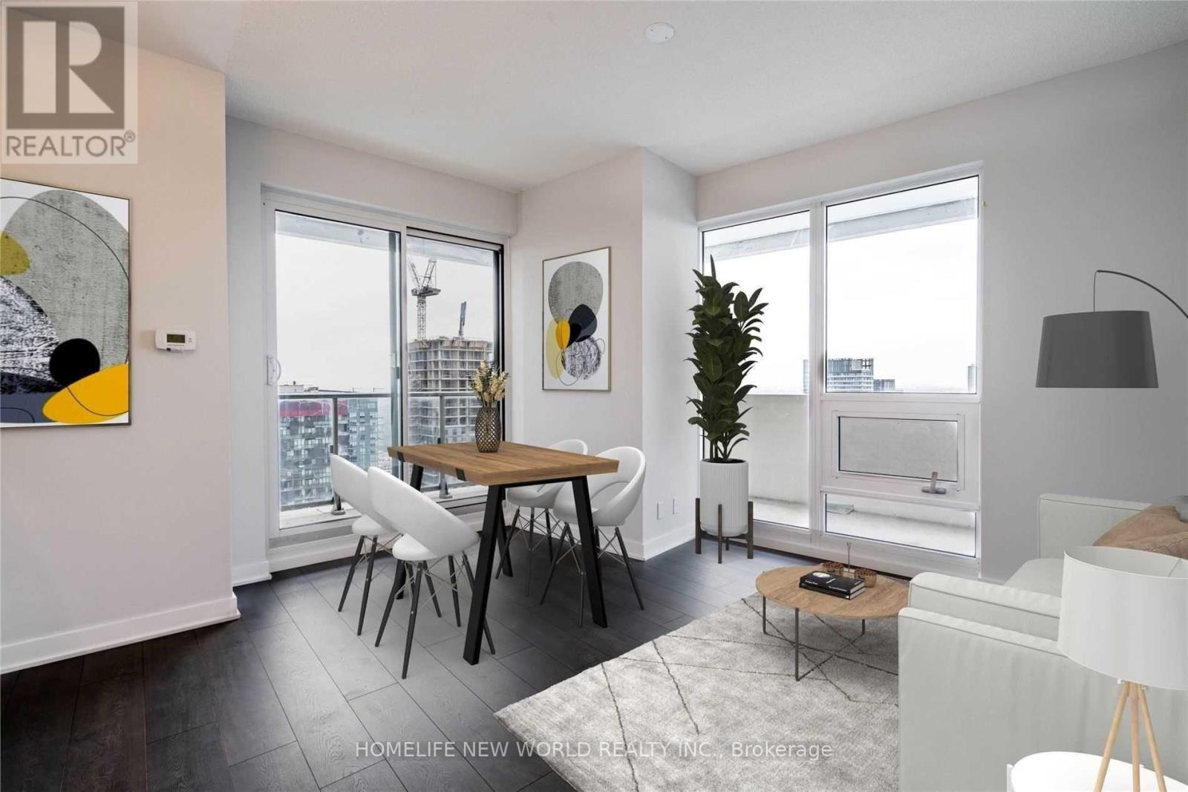103 Memorial Park Avenue
Toronto, Ontario
Discover this picture perfect family home in Danforth Village, just steps to Dieppe Park! 103 Memorial Park Ave offers the perfect balance of function, character, and convenience. The open concept main floor is designed for modern living and effortless entertaining, featuring gorgeous hardwood floors, California shutters, pot lights, crown moulding, and built-in speakers. Upstairs, you'll find a spacious primary suite with a private 2-piece bath, double closet and treetop views, plus, two additional bedrooms and an updated family bathroom. The lower level offers a bright, self-contained suite complete with a full kitchen and bathroom, soundproofed ceilings, new vinyl flooring and a glass door walkout. Whether used as family hangout, in-law suite or, income rental, it adds over 650 sf of functional living space. Outside, there's a walkout deck with an awning offering both shade and privacy, leading to a fully fenced backyard where kids and pets can play safely. Enjoy the convenience of having a private driveway and detached garage, offering ample space for parking and storage. Over $100K spent in thoughtful upgrades. Walk to local shops, restaurants and of course, Dieppe Park - home to baseball games, a splash pad, outdoor skating rinks and endless family fun. Top rated Diefenbaker Elementary School catchment. Check out the virtual tour! (id:60365)
73 - 1235 Radom Street
Pickering, Ontario
Great Opportunity ! Spacious 3 bedroom 2 washroom Condo townhouse with lots of natural light.Close to Waterfront ( Frenchman's Bay and Lake Ontario ),Restaurants ,trails,shopping, schools, daycare and 401 hwy. This Townhouse is located Steps to Pool ,Rec center,Visitors parking and underground parking spot .Finished basement,ample storage, Workshop .Kitchen with Gas Stove ,ample cupboard space over looking front yard. Spacious Primary bedroom with walk in closet over looking front yard .Private Zen like backyard backing onto Beautiful open Courtyard and nature ravine/creek .Exclusive parking. walking distance to Douglas park with play ground for kids See attached Floor Plans & 3D Tour .Must see !! (id:60365)
354 Strouds Lane
Pickering, Ontario
This beautifully renovated freehold townhome offers over 1,550 sq ft above grade, nestled on a premium ravine lot with ZERO maintenance fees, delivering exceptional value for investors and families alike. The home showcases over $100K in premium upgrades. The open concept main floor features luxurious hand scraped hardwood flooring, 9 foot smooth ceilings, elegant crown moulding, and pot lights throughout. The fully updated kitchen is a chefs dream, complete with an extended breakfast bar, granite countertops, granite sink, and brand new high end appliances. The hardwood flooring continues upstairs into the spacious primary bedroom, which features a luxurious 4 piece custom ensuite with a dedicated soaker tub, and a generous walk in closet. Downstairs, the finished basement includes a spacious recreational area with built in surround sound and a full bathroom, ideal for family enjoyment or easy conversion to an in law suite. This truly turn key home features a new furnace, air conditioning, and roof. Step in to your private backyard and enjoy the tranquility overlooking the ravine and unwind on the deck beneath the gazebo. The fully landscaped property has been upgraded recently with new interlocking, combining beauty with function. Nestled in a peaceful, nature filled neighbourhood, this home is surrounded by scenic parks, beautiful walking trails, and top rated schools. Just minutes from shopping centres, medical facilities, and everyday essentials, it offers the perfect balance of tranquility and convenience. Quick access to Highway 401, Rouge Hill GO Station, and public transit making travel to Toronto and the surrounding areas effortless. (id:60365)
304 - 781 King Street W
Toronto, Ontario
Stunning 1 bedroom, 1 bathroom hard loft conversion in the heart of King Street West with CN Tower views. A welcome departure from the "cookie-cutter" condos, this thoughtfully laid out south-facing, corner unit delivers class, comfort and loads of character as it whole-heartedly embraces its loft conversion from a 1917 horse harness factory and textile mill. At 740 square feet, this unit offers exceptional square footage for a 1 bedroom unit with a floor plan that works to maximize flow and function while maintaining many of the accents of the 20th century building, including exposed brick and wooden posts and beams, which help to bring a sense of inspiration to the history of this home. The unit has been freshly painted, and the kitchen includes brand new appliances, perfect to welcome you into your new home. Gotham Lofts offer residents amenities which include a fitness centre and visitor parking all while being situated in the heart of one of Toronto's most vibrant neighbourhoods, King Street West. Enjoy all that Toronto has to offer with endless shopping, entertainment and dining options literally steps from your doorstep, plus easy access to transit and green space, including the beautiful Stanley Park (which includes an off-leash dog park). You'll be hard-pressed to find a more unique and well-situated condo option in this neighbourhood, excellent value. Includes 1 Car Underground Parking & 1 Locker. Be sure to check out the floor plan & 3D virtual tour. (id:60365)
4801 - 386 Yonge Street
Toronto, Ontario
Aura At College Park *Canada's Tallest Condo* Spacious 2 Bedrooms/2 Washrooms, 786 Sqft * Breath Taking Unobstructed North View. Ensuite Storage. Fabulous Facilities. Direct Access To Subway & Paths At College Park Subway Station. Steps To Financial, Entertainment Districts, Uoft, Ryerson University, Shops At College Park, Restaurants, Eaton Center And More (id:60365)
511 - 50 Dunfield Avenue
Toronto, Ontario
The building is located at 50 Dunfield Avenue in the Yonge & Eglinton corridor of Toronto. Plaza Midtown is a 34-storey high-rise condominium completed in 2024.The building offers a comprehensive suite of amenities including a fitness center, yoga studio, steam room, and change rooms. Outdoor spaces include a swimming pool, hot tub, sun deck, and BBQ areas. *For Additional Property Details Click The Brochure Icon Below* (id:60365)
1309 - 575 Bloor Street E
Toronto, Ontario
Amazing opportunity to live in Via Bloor at Bloor and Sherbourne. Steps to Sherbourne station to UofT. Den with block for rent. Exclusive use for washroom, Living room and Dining room! Roommate is young male professional works for the bank. Great facilities in the building: pool, gym, hot tub, yoga studio, guest suites, visitor parking, rooftop terrace and more! Located in the heart of Toronto's vibrant core, steps away from trendy shops, fine dining, and public transit. Internet included. Shared heat and electricity. (id:60365)
325 - 397 Front Street W
Toronto, Ontario
Unique 1+1 Bedroom where the Den can be used as a Second bedroom. Fully renovated with brick walls, upgraded Den with added door, upgrades on Kitchen and washroom, and new Smart home and electric blinds. Available Sept. South view with lots of Sun during the day. Price includes all utilities including heat, air conditioning, hydro, and water. Located at the Apex at Cityplace, a highly sought after location. *For Additional Property Details Click The Brochure Icon Below* (id:60365)
1705 - 77 Mutual Street
Toronto, Ontario
2 Bedroom 2 Bath Unit In The Heart Of Downtown Toronto With Bright West Views. Open Concept Functional Layout. Close Proximity To Ryerson University, Eaton Centre, Yonge & Dundas Subway Station, Ttc, Restaurants, Shops, And Many More. Building Amenities Includes Gym and Party Room (id:60365)
3802 - 2221 Yonge Street
Toronto, Ontario
Luxury North-East Facing Corner Unit With 285 Sqft Wraparound Balcony And Unobstructed East Views! Steps Away From Eglinton Subway Station! Fabulous Amenities Include 24 Hr Concierge, Gym, Recreation Room, Theatre, Rooftop Skylounge With Panoramic Views Of Toronto Skyline, Bbq Stations, Cabanas, Pool, Spa, Massage Room, Sauna, Steam Room (id:60365)
420 - 1000 King Street W
Toronto, Ontario
Welcome to King West Boutique Condo @ Massey Square, Walk-Out To North Facing Very Private Balcony Overlooking The Serene Garden, Parking And Locker Included, this beautiful condo Located On King St W/In The Liberty Village Area, Ample Kitchen Counter Space, Full Bath, Open Concept Floor Plan, two entry door to bathroom from master bedroom and living room, Updated Kitchen, Steps To King St, Grocery Store, Tim Hortons, TTC, Starbucks, City Market, Queen St, Shops, Restaurants, Trinity Bellwoods, Galleries And More... Kitchen With Breakfast Bar, A Walk In Closet with wall mounted wire shelving, Mirror closet, Amazing Building That Is Well Managed (id:60365)
20 Audrey Street
Hamilton, Ontario
THIS DETACHED BUNGALOW HAS BEEN OWNER OCCUPIED SINCE 2006 WITH METAL ROOF INSTALLED 2016. IT FEATURES 3 + 1 BEDROOMS, 2 BATHROOMS WITH PRIVATE BACKYARD, WITH THREE SHEDS, DECK AND SHED, HAVE PRIVATE PARKING FOR 2 CARS. SITUATED CLOSE TO AMENITIES, JURAVINSKI AND ST. JOES HOSPITAL (id:60365)













