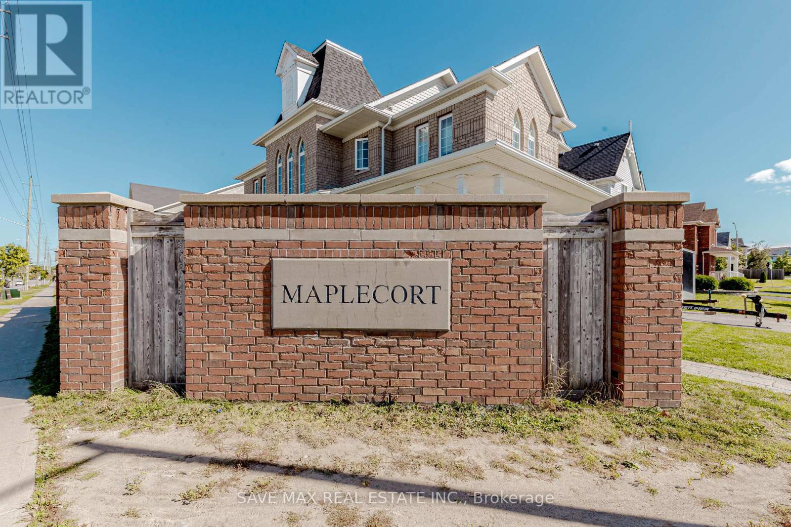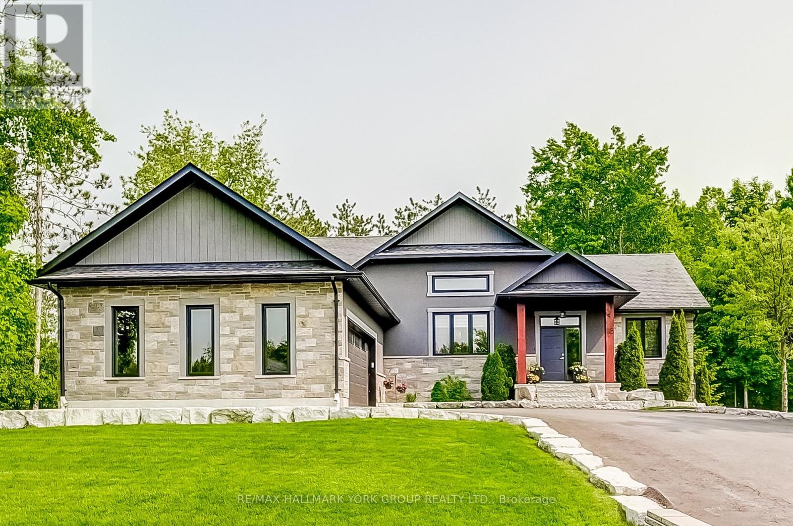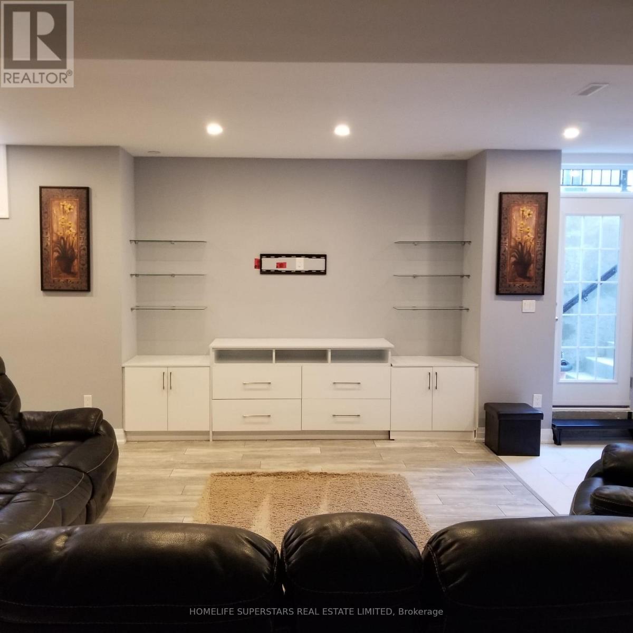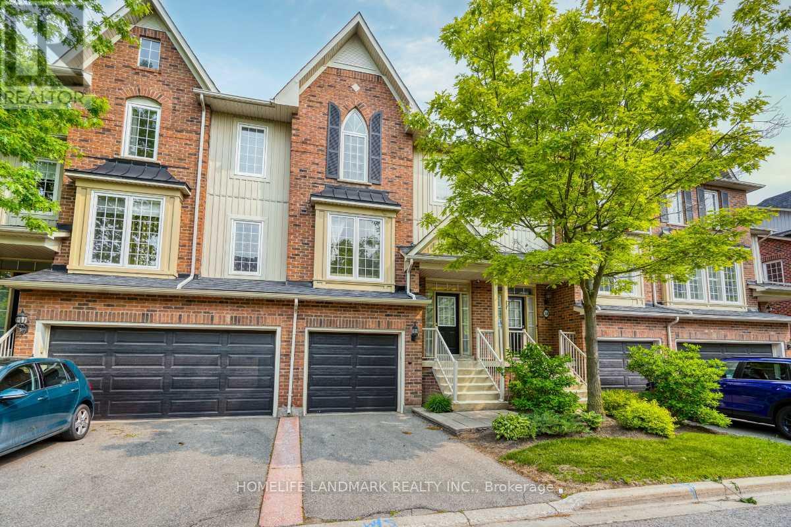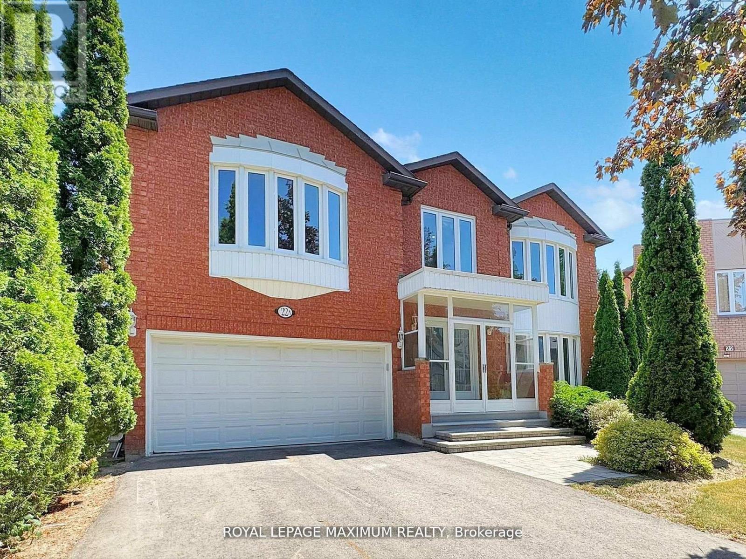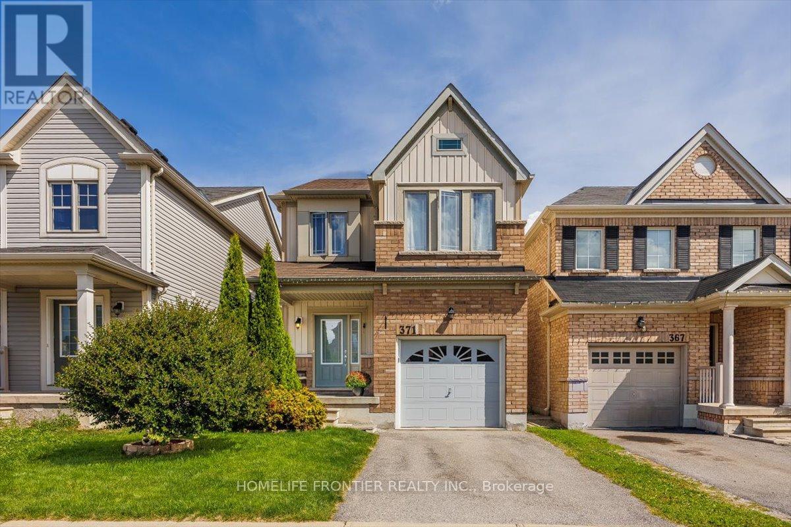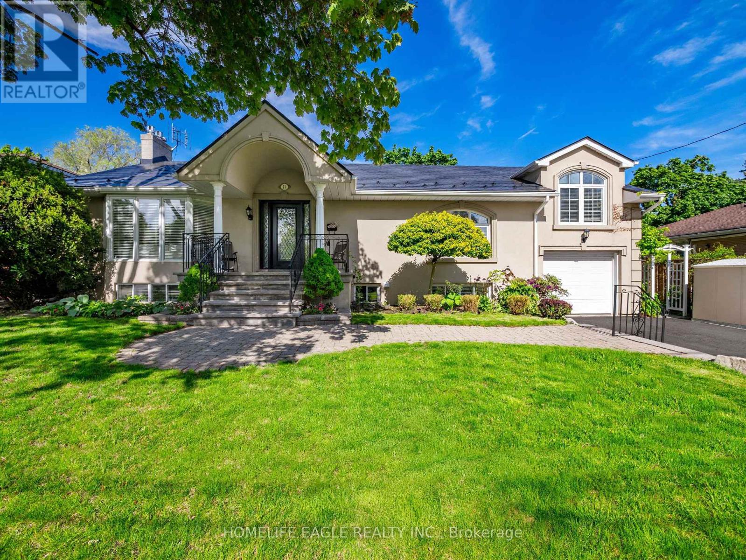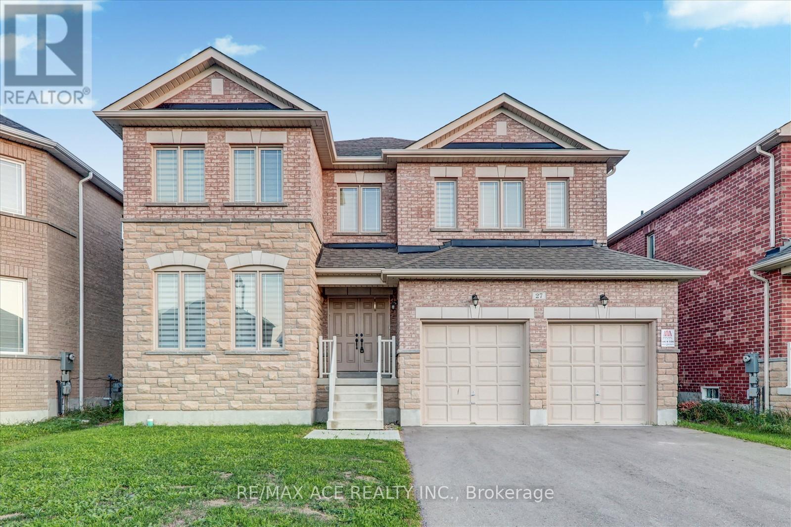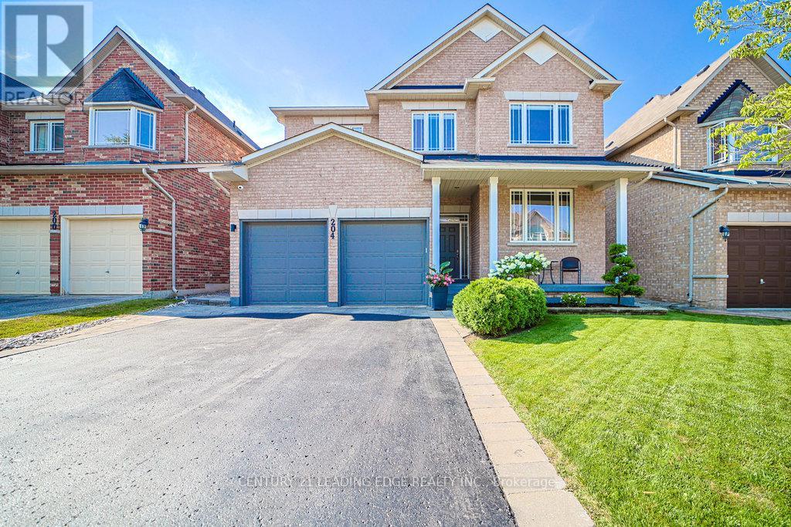135 Prince William Way
Barrie, Ontario
Highly Desirable South East Barrie. Impeccably Kept And Tastefully Upgraded 4 Bedrooms And 4 Washrooms Corner Detached Home. Very Spacious Comfortable Layout.9 Ft Ceiling with All Hardwood on Both Floors. Formal Living/Dining/Family Room. Modern Kitchen with Quartz Counter with Back Splash And Stainless Steel Appliances. Second Floor Primary Bedroom with 5 Pcs Ensuite & W/I Closet, Second Master Bedroom with 4 Pcs Ensuite and Rest 2 Bedrooms with Semi Ensuite. Main Floor Laundry with Entry From Garage. A garage is upgraded with a Ceramic Floor. Stylish Front And Garage Doors. All Upgraded Room Doors Throughout. Furnace / Washer/ Roof Was Installed in 2021. Huge Unfinished Basement. Easy Access To Hwy 400. Close To School, Shops, And Transport. (id:60365)
3 Brucker Road
Barrie, Ontario
IDEALLY SITUATED, MOVE-IN READY FAMILY HOME WITH GARAGE & PRIVATE YARD! Settle into the heart of Holly, where everyday living feels effortless and fun, with quick routes to North and South Barrie, Highway 400, shopping, dining, and Lake Simcoe all at your fingertips. Enjoy spending time at the nearby parks and The Peggy Hill Team Community Centre. Back at home, the oversized driveway and garage check the boxes for convenience, while a fully fenced yard with patio, gazebo, and garden shed sets the stage for backyard lounging or lively summer BBQs. The main floor showcases a kitchen featuring stainless steel appliances, and a pass-through that opens to the living and dining area. A handy powder room adds to the everyday ease. Ascend the stairs to find three generously sized bedrooms, including a primary suite with a 4-piece ensuite and a large walk-in closet, while the two additional bedrooms are served by a main 4-piece bath that keeps mornings running smoothly. The finished basement brings bonus hangout space with a rec room, laundry with front-load machines, and a cold room with shelving and lots of storage. A spacious mudroom ties it all together, creating a home thats ready for your family to simply unpack and enjoy! (id:60365)
57 Oliver's Mill Road
Springwater, Ontario
***DONT MISS OUT***AMAZING PRIME PARKSIDE LOT , HUGE BACKYARD**MASSIVE NATURAL LIGHTS.*** Welcome to 57 Olivers Mill Rd, a beautifully maintained family home nestled in a rare 51x140 parkside lot offering exceptional sunshine in the prestigious Stonemanor Woods community. With over 3,000 sq ft of elegant living space This Tribute Parkside Model home Offers Contemporary Open Concept layout, 17 Feet Cathedral Ceiling Foyer ,9 Feet ceiling in ground floor, Coffered celling Livingroom combined with Dinning room . Open Concept Kitchen With Backsplash, Granite Countertop, , stainless steel appliances, pot lights ,a large Island & a Breakfast Area W/O to Impressive Huge Fully Fenced Backyard. Hardwood Flooring in Family Rm, Living Rm, and Dining Rm, Ton of Natural Light. Upstairs, the primary suite offers a private retreat with a walk-in closet and ensuite bath, while three additional bedrooms provide generous space for family or guests. A second floor laundry room add everyday convenience. Don't Miss Out. Conveniently located just minutes from top-tier schools, minutes to City of Barrie with shopping,fine dining, ski hills, and mere steps from parks and trails, Easy Access to HWY 400.this home epitomizes luxury and convenience. (id:60365)
118 Mennill Drive
Springwater, Ontario
Set On A Serene & Private Half-Acre Lot In Desirable Minesing, Just Minutes From Snow Valley Ski Resort, This Custom Modern Bungalow Offers A Rare Blend Of Sophistication, Functionality, And Lifestyle Flexibility. Framed By Mature Trees & Enhanced By Landscape Lighting & An In-Ground Sprinkler System, The Curb Appeal Is As Compelling As What Lies Within. Inside, You're Greeted By A Soaring Vaulted Ceiling Over A Stunning Open-Concept Kitchen & Great Room, Filled With Natural Light & Perfect For Entertaining Or Relaxed Everyday Living. The Layout Is Refreshingly Unique, With A Thoughtfully Designed Main-Floor Primary Suite Featuring A Walk-In Closet & A Luxurious Five-Piece Ensuite Bath. Also On The Main Floor Is A Cozy Den With Built-In Shelving, Ideal For Working From Home Or Quiet Reading, Plus A Generous Mudroom & Laundry Area With Direct Access To The Garage & Backyard. The Fully Finished Lower Level Is Bright & Spacious, With High Ceilings, Oversized Above-Grade Windows, A Large Recreation Room, Three Additional Bedrooms, A Well-Appointed Four-Piece Bathroom With Dual Sinks, & Two Dedicated Storage Rooms. Whether You're Accommodating Older Children, Guests, Or Seeking Space For Hobbies & Media, The Basement Delivers Versatility Without Compromise. Outside, Enjoy The Best Of All Seasons From The Expansive Rear Deck, Partially Covered For All-Weather Enjoyment. Additional Highlights Include Radiant In-Floor Heating Throughout & An Oversized 2-Car Garage. Enjoy Skiing/Snowboarding In the Winter, & Biking & Hiking In The Summer - Less Than 5 Minutes To Snow Valley Resort, & 20 Minutes To Both Horseshoe Resort & Mount St Louis Moonstone! This Is A Home For Those Who Appreciate Quality, Privacy, & A Modern Floor Plan That Breaks Away From The Ordinary. This Minesing Gem Offers The Best Of Rural Charm & Modern Convenience. (id:60365)
72 Braehead Drive
Richmond Hill, Ontario
Meticulous and Immaculate! Approx. 3,200 sq.ft. of timeless upgrades with 4 bedrooms, 2 ensuites, and a bright, functional layout. Main floor features 9' ceilings, detailed millwork, hardwood floors, and a sunlit kitchen with oversized island and breakfast area. 8' garden doors open to a custom loggia with outdoor fireplace for year-round entertaining. Finished basement offers versatile living space. Recent updates include freshly painted interior, built-in living room sound system, newer roof (2023), and a no-sidewalk lot with extra parking. The home is also equipped with a modern security system for added comfort and peace of mind. Landscaped and fenced yard adds curb appeal and outdoor enjoyment. Situated in the sought-after Jefferson community, just 200m to Macleod's Landing P.S., near Lake Wilcox, scenic parks, trails, and amenities. Spacious primary suite plus generously sized bedrooms provide comfort for the whole family. A true pride of ownership inside and out! (id:60365)
Bsmt. - 55 Glen Abbey Trail
Vaughan, Ontario
Spacious, Luxury Basement Apartment High end finishes In The Prestigious Kleinberg, Open & spacious Fully upgraded Basement Apartment with large kitchen, open spacious living area, spacious bedroom, with separate laundry, Upgraded bath, LARGER WINDOWS, High ceiling with pot lights, Separate entrance with city permit, parking in driveway. 3 Pc Sofa Set, Living room area rug, 2 wall paintings, Kitchen counter canister included. (id:60365)
51 - 100 Elgin Mills Road W
Richmond Hill, Ontario
Gorgeous 3Bdr Condo Townhouse In High Demand Yonge/Elgin Mills Location. Above Grade 1441 Sq Ft. Backing Onto A Private Wooded Area. Featuring Walk-Out Basement With Rough-In For future Washroom-Great Potential to add value! 9 Ft Ceilings, And Open Concept Kitchen W/Central Island. Breakfast Area (W/O To Deck) Overlooking The Serene Backyard With No Neighboring Views. 2nd Floor Laundry. Great Schools In The Area. Dont Miss Out On This Exceptional Home In Move-In Condition! (id:60365)
22 A Waltham Crescent
Richmond Hill, Ontario
Welcome to this luxurious 5+2 bedroom home, show casing 4,375 sqft of living space, complemented by a finished basement with an additional 2,187 sqft, totaling an astounding 6562 sqft of total livable area. This property boasts Modern Elegance and ample room for family gatherings and celebrations. The home features a Brand-New Kitchen, stunning porcelain tiles, Brand new hardwood flooring throughout the main and second floors, as well as beautifully Renovated Bathrooms, Pot lights and freshly paint throughout. Relax in the Family Room by the fireplace, or entertain in the Living / Dining Rooms. A Cozy Sanctuary awaits in the Finished Basement, featuring 2-bedrooms, 1-bathroom with its own large Kitchen , Living Room and storage closets. This cozy space offers a perfect blend of comfort and functionality, ideal for family members, guests, entertainment or a potential rental opportunity. Enjoy a private oasis of the serenity in your peaceful backyard with a picturesque deck complete with a gazebo and shed, gazing out at a serene backdrop of greenery, surrounded by the tranquility of natures splendor, perfect for outdoor entertaining. Work from home with a main floor office (den) or in-law suite with a large walk-in closet. Large main floor laundry for added convenience, and a 2 car garage with easy access. This home offers the perfect blend of luxury, practicality, and lifestyle. Located in a Prime Location this home is situated in a desirable neighbourhood, close to top-rated elementary, middle, and high schools nearby, public transit, highways, shopping centers, parks, community facilities, restaurants, and other amenities. Green spaces for outdoor activities and relaxation - Community facilities: Community centers, libraries, and more (id:60365)
371 Langford Boulevard
Bradford West Gwillimbury, Ontario
Welcome to 371 LANGFORD blvd.2 Story detached house...Located In the Heart of Bradford...Family Friendly Neighborhood -. Warm and Welcoming! Open Layout On The Main Floor with pot lights & H/W floor T/O...Lovely powder room on main floor. The sunlit kitchen with a lovely eat-in area & with W/O to access the rear deck...An OVERSIZE MASTER with lots of Natural Light, W/I closet & ensuite bathroom...TOTALLY RENO'D BATHROOMS on 2-nd floor(2024)...The WATER SOFTENER (2024)...The FULLY FENCED PRIVATE BACKYARD present a nice landscaping & excellent deck...Single Car Garage with the garage opener & access to the house & basement... Walking Distance To All Amenities Including Schools, Grocery, Restaurants, Rec Centre, Public Library Go Train..5 min. To Highway 400, 15 Minutes To Hwy 404. Welcome Home! (id:60365)
11 Knollside Drive
Richmond Hill, Ontario
The Perfect Detached Bungalow in the Highly Desired Mill Pond Area * Nestled on a Premium 70 x100 ft lot * 3+3 Bedrooms w/ 3 Full Baths * Over Apx 4,000 Sqft of Living Space (1,981 Above Grade Per MPAC) * Bright & Open Concept Layout * Gorgeous Living Room w/ Bow Windows + Gas F/P O/L Front Yard *A Formal Dining Room Featuring Double Glass French Doors That Open to the Living Rm, Kitchen, and Family Rm * Spacious Kitchen w/ Stainless Appliances + Gas Stove + Counter Tops w/ Lot of Storage + Backsplash + Pot Lights* Family Room Surrounded by Large Windows + Gas F/P + O/L Backyard * Primary Bedroom w/ His & Her Closets + Large Window + 4 PC Ensuite *Bright Bedrooms * Finished Separate Basement w/ 3 Bedrooms, a Large Great Room, a Dining area, Secondary Kitchen, and 3 PC Bathroom ideal for for Extended Family * Prime Location That Has It All! Imagine Living Just Steps From the Serene Trails of Mill Pond Park, Top-rated Schools, Major Mackenzie Hospital, and Yonge Street at Your Fingertips * Enjoy Seamless Access to Hillcrest Mall, Trendy Restaurants, Vibrant Bus Routes, and Everything You Could Possibly Need, All Just Moments Away! * Buyer/Agent To Verify All Measurements & Taxes * Seller Does Not Retrofit The Status of The Basement * Extras: Freshly Painted Bedrooms * New Furnace (2022) *Brand New A/C + Water Heater * New Kitchen in Basement * Central Vac * (id:60365)
27 Mccaskell Street
Brock, Ontario
Perfect layout with bright, spacious 4 BR, 4 WR, double garage, 4 parking driveway, and no sidewalk. Hardwood flooring throughout the main floor and hallways of the second floor, oak staircase, and iron pickets. Fireplace in the living room. 9' ceilings on the main floor. Main floor laundry. Spent over $19,000 on kitchen upgrades with lots of cabinet storage space. The principal bedroom has his & her closets and a 5-piece washroom. The 4th bedroom has a 4-piece washroom. Outside include pot lights and increased size of basement windows. Minutes to schools, park, beach, boating area, shopping, restaurants, golfing, and farms. One of Ontario's fastest-growing communities with lakes. (id:60365)
204 Ivy Jay Crescent
Aurora, Ontario
Discover your dream home in the highly sought after Bayview Meadows, perfect for anyone seeking comfort and style. This turn-key property features: Spacious Living: Enjoy large rooms designed for family gatherings and everyday living. Family Room Charm: Wall-to-wall built-in unit providing ample storage and style. Modern Kitchen: An updated kitchen awaits, complete with new stainless steel appliances and an upgraded pantry for all your culinary needs.Backyard Oasis: Step outside to a large patio, ideal for entertaining, and relax in your private swim spa. The in-ground sprinkler system keeps your lawn lush and vibrant! Four Bedrooms: The home includes four generously sized bedrooms, three of them featuring walk-in closets for ample storage. Entertainment Ready: The finished basement boasts a cinema screen for movie nights, a wet bar for entertaining, a 3-piece bathroom, and a bonus room perfect for a gym or home office. Elegant Touches: Enjoy quartz countertops in all washrooms, adding a touch of luxury. This home is truly a gem in a family-friendly area. Dont miss your chance to make it yours! (id:60365)

