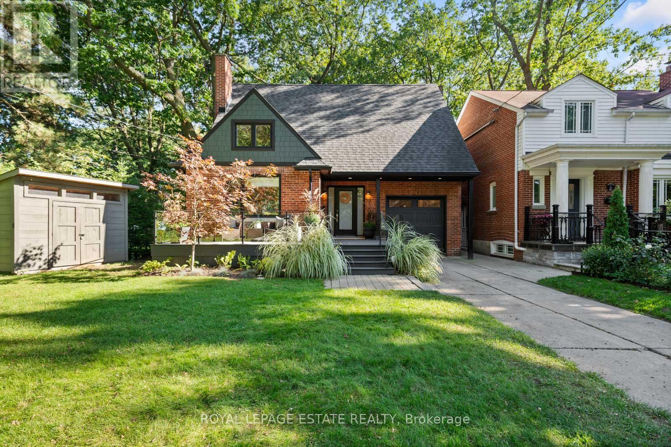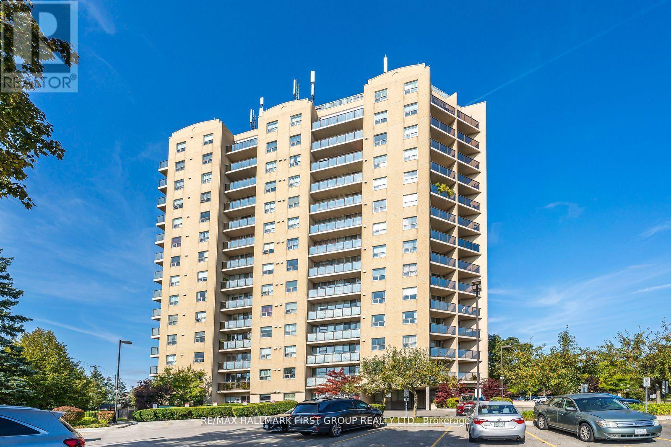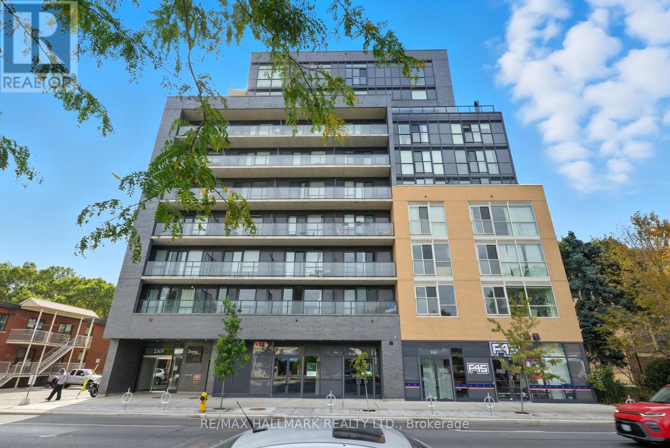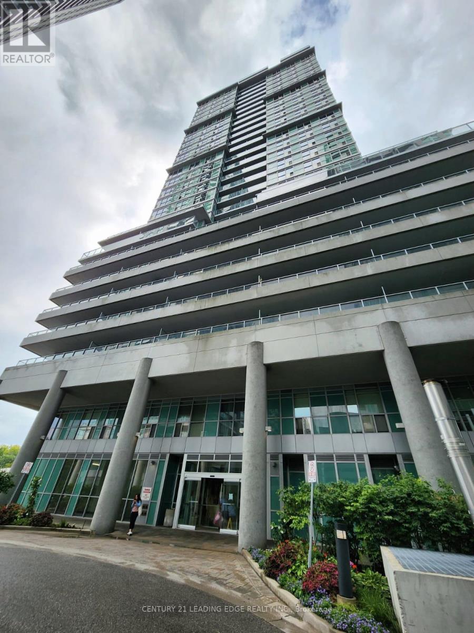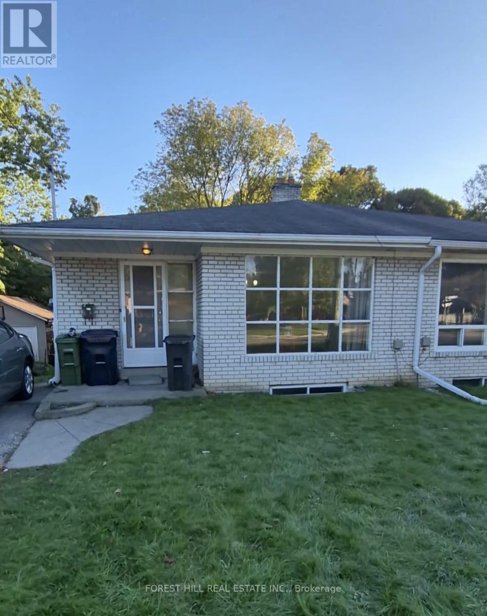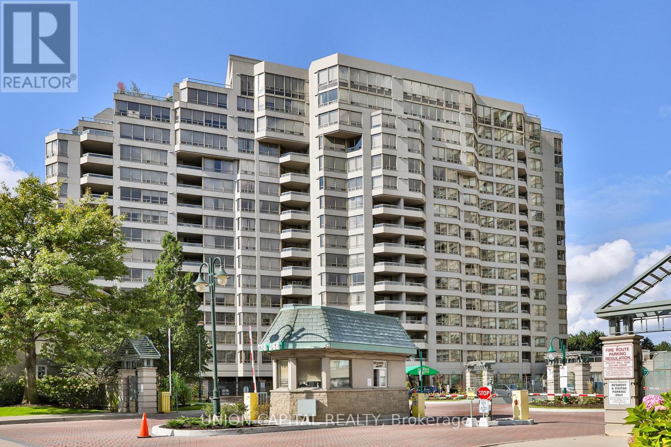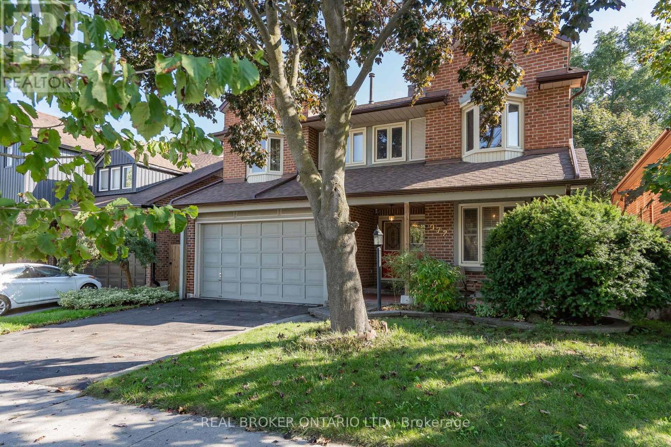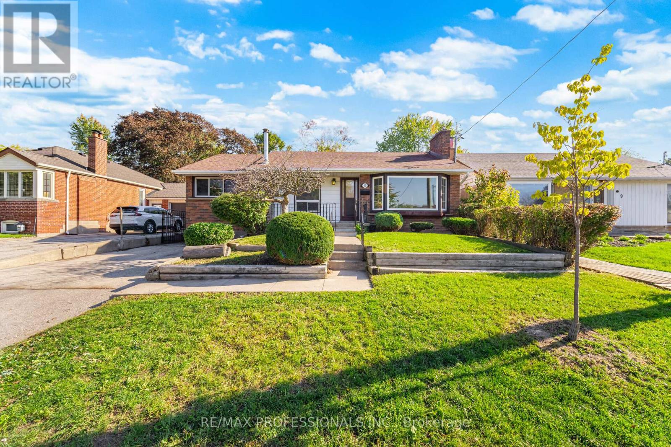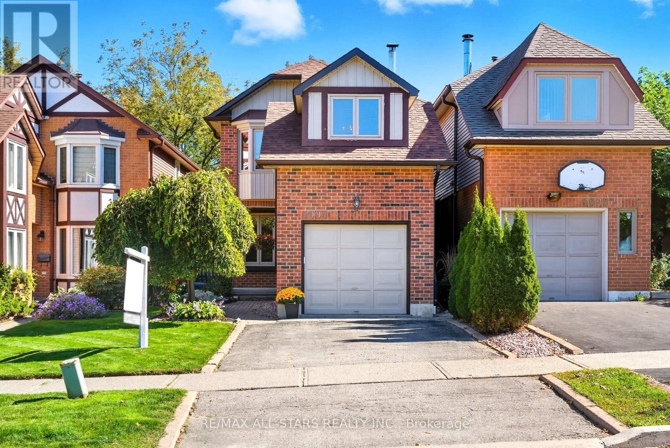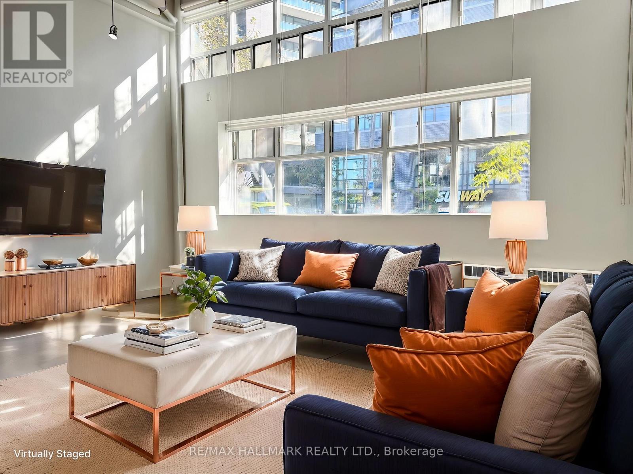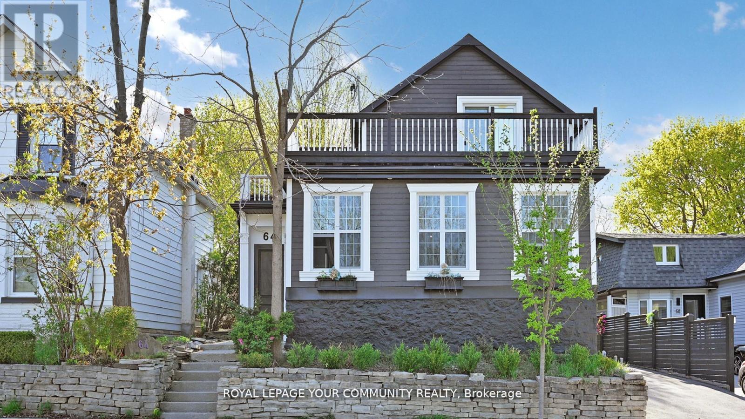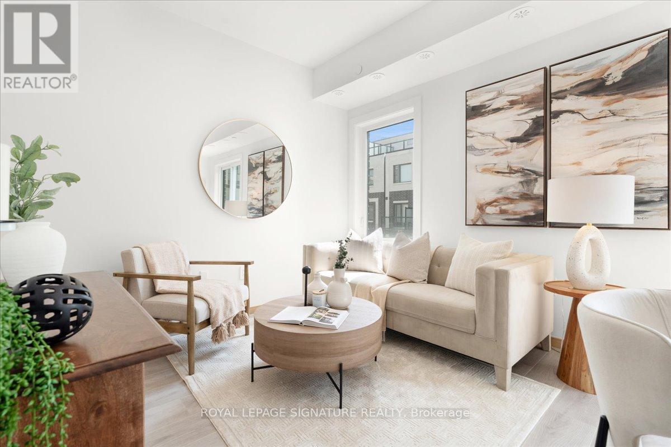59 Anndale Road
Toronto, Ontario
One Of The Most Coveted Locations In The Beach/Hunt Club! Tucked away at the very end of a quiet cul-de-sac, this is the last house on the south side of Anndale, seamlessly blending with the prestigious Hunt Club. From the backyard or front porch, listen to the gentle fountain while deer wander by as your neighbours. Inside, the home has been reimagined to showcase spectacular lake and golf course views. The main-floor renovation introduced Leicht custom cabinetry, bespoke millwork, and an open-concept design made for entertaining, anchored by a dramatic double picture window that will instantly steal your heart. Every bedroom offers views of the lake and the Hunt Club. The rear addition, with hydronic heated floors, accommodates dining for 20 and is lined with wall-to-wall windows. Step out to the BBQ and contemplate your next shot while grilling dinner! In 2024, over $150K was invested in a complete lower-level transformation, featuring Scavolini cabinetry, a spa-inspired bathroom with heated floors, towel rack, and integrated cabinet lighting. Infrastructure was updated too: electrical, waterproofing, and HVAC. Outdoors, the front porch and landscaped flagstone patio with hot tub are magical spots to unwind. With wine, views, and total privacy, who needs a cottage? Add in the private drive and garage (aka kids' hangout spot!) and the sought-after Courcelette School catchment, and you have your dream retreat in the city. (id:60365)
305 - 2 Westney Road N Road
Ajax, Ontario
Welcome to Unit 305 at 2 Westney Rd. N. ! This stunning condo is full of character and charm featuring gleaming hardwood floors in the common areas, elegant crown moulding, and a fresh coat of paint throughout. The bright kitchen with floor-to-ceiling windows fills the space with natural light, while the formal dining room is perfect for entertaining. Enjoy two spacious bedrooms, including a generous second bedroom and a large primary suite with an ensuite bath, in-suite laundry, and a private balcony offering peaceful views. Common Elements, Central AC, Heat, Hydro, Parking, Water. The living room opens to the first of two balconies, providing even more outdoor living space. Building amenities include an outdoor pool, sauna, and gym. All utilities. Perfectly located close to GO Transit, major highways, shopping, and grocery stores. (id:60365)
513 - 2369 Danforth Avenue
Toronto, Ontario
Elegant Corner Unit Condo The Perfect Fusion of Space, Functionality, and Lifestyle. This beautifully appointed two-bedroom plus den condominium offers a thoughtfully designed open-concept layout, making it ideal for modern living, working from home, and entertaining. Natural light floods the interior through east and south-facing windows, creating a bright and airy space throughout the day. Boasting over 200 sq ft of expansive terrace, complete w/ water line and gas line for a BBQ. Perfect for outdoor dining, gardening, or relaxing in the comfort of your own private oasis. An additional 133 sq ft south-facing balcony offers tranquil privacy; free from overlooking neighbours, providing a peaceful escape. Primary bedroom w/ an ensuite bathroom and walk-in closet, is a private retreat within your home. The den serves as a perfect office space allowing you to work comfortably without sacrificing style or convenience. The inclusion of gigabit internet in the maintenance fee ensures you stay connected with fast, reliable service. Strategically positioned in a corner of the building, maximizing sunlight and privacy, offering a serene haven amidst a vibrant community. Well-managed building features modern amenities designed to enrich your lifestyle including keyless access via an app, removing the need for fobs, a contemporary gym, pet spa, and a stylish party room for entertaining friends and family. Convenient visitor parking adds to the ease of living here. Located in a highly desirable neighbourhood, this residence offers a perfect balance of cultural hotspots, lush green spaces, and family-oriented resources. It's a community that fosters growth, connection, and relaxation. This is more than just a home; it's an opportunity to lay down roots in a vibrant, welcoming community with all the amenities and natural beauty you desire. Whether you're starting a family, working from home, or seeking a dynamic lifestyle, this well-designed unit can grow with you. (id:60365)
1706 - 60 Town Centre Court
Toronto, Ontario
FANTASTIC VIEW...Bright unit...Open concept...1+1 bdrm + Parking included in rent...Living Room Walkout to Balcony Overlooking Sunrise...Large Master Bedroom...enclosed Den can be 2nd bedroom...Spacious Kitchen with Breakfast Bar... (id:60365)
65 Darlingside Drive
Toronto, Ontario
Welcome to 65 Darlingside. A true diamond in the rough with serious upside potential. This semi backsplit offers a great layout with amazing bones and a one of kind backyard with serious greenspace. This property offers the ideal foundation for those looking to create value through transformation. Whether youre an experienced flipper or a contractor ready to bring a tired home back to life, this is the kind of project where equity is built, not bought. The possibilities are endless. (id:60365)
720 - 138 Bonis Avenue
Toronto, Ontario
Luxury 2+1 Bedroom, 2 Bath Condo at The Greens II by Tridel Over 1,600 Sq Ft Rarely available bright and spacious 2+1 bedroom, 2 bath suite in The Greens II, a prestigious Tridel community known for quality and resort-style living. This over 1,600 sq ft unit features a flexible layout with a solarium/den ideal for a home office or reading nook. The oversized primary bedroom offers a large walk-in closet plus an additional closet, paired with a luxurious 5-piece ensuite including a soaker tub, separate shower, and double vanity. The eat-in kitchen features a breakfast area with ample cabinetry and counter space, perfect for cooking and casual dining. In-suite laundry, extra storage, and a rare ensuite locker add convenience. One underground parking spot included. Maintenance fees cover heat, hydro, water, central air, Bell Fibe Internet, and cable for hassle-free living. Enjoy resort-style amenities: indoor/outdoor pools, hot tub, sauna, fitness centre, tennis courts, party/meeting rooms, games room, library, 24-hour gated security, and visitor parking. Beautifully landscaped grounds with walking paths create a serene setting. Overlooking a quiet, tree-lined park and softball pitch, and next to Tam O'Shanter Golf Course, this home offers peaceful views. Steps to TTC, Agincourt Mall, Walmart, No Frills, Shoppers Drug Mart, restaurants including McDonalds, Congee Queen, Subway, Toronto Public Library, and Community Centre. Quick access to Highways 401 & 404 and Agincourt GO Station. Experience quality living in this exceptional home at The Greens II-perfect for space, comfort, and convenience. (id:60365)
972 Gablehurst Crescent
Pickering, Ontario
Welcome to 972 Gablehurst Crescent A beautifully maintained 4-bedroom family home in Pickerings desirable Liverpool community. Featuring charming finishes, 2 working fireplaces, and a thoughtfully designed layout with potential for 2 additional bedrooms, a home office, or a gym. The upgraded kitchen boasts built-in appliances, including a convection oven, custom espresso bar, and wine fridge perfect for entertaining. Step outside to a private backyard oasis with an in-ground pool, mature landscaping, and space for unforgettable family gatherings. Located on a quiet, tree-lined street in a safe, family-friendly neighbourhood close to top-rated schools, parks, trails, and Duffins Creek greenbelt. Enjoy quick access to Hwy 401, Pickering GO Station, Pickering Town Centre, shops, and restaurants-a rare opportunity to own a turnkey home offering space, style, and suburban convenience. A true gem! Don't miss out! (id:60365)
11 Jeanette Street
Toronto, Ontario
Fantastic Opportunity in Cliffcrest Neighbourhood! Calling All Home Buyers & Investors! Amazing Rectangular, Pool Size, East Facing, 50' x 144.64' Lot! This Bungalow Features 3+2 Bedroom, 2 Bathroom, 2 Kitchens, Living Room with Bay Window & Gas Fireplace, Dining Room with Walkout to Large Deck, Spacious Kitchen and a Finished Basement with a Separate Entrance To An In-Law Suite with a Living Room, Kitchen, 2 Bedrooms and a 3 Piece Bathroom. Close to Public Transit, Go Train, Schools, Parks, Shopping, Places of Worship, Lake & The Bluffs Park & Beach. Walking Distance to Jeanette Park & R.H. King High School. (id:60365)
1094 Longbow Drive
Pickering, Ontario
Located in sought-after Liverpool neighbourhood, this John Boddy-built home (1988) offers a perfect blend of comfort and convenience. Just minutes from Pickering GO Station, Highway 401, and Pickering Town Centre, commuting and errands are a breeze. Families will appreciate being in the highly regarded William Dunbar Public School catchment. With 1,538 sq ft (per MPAC) plus a finished basement, this 3-bedroom, 3-bathroom home features a spacious layout and thoughtful upgrades. The brick exterior with stylish accents, interlock walkway, and covered front entry create great curb appeal. Inside, enjoy a large foyer with Muskoka granite tile (2022), engineered white oak hardwood (2023), and updated trim (2024). The open-concept living/dining area is bright and welcoming, while the kitchen offers ample storage, a breakfast area, and patio access to a raised deck with gas BBQ hookup (2018). Upstairs features a cozy family room with wood burning fireplace, a large principal bedroom with 4-pc ensuite and double closets, plus two additional bedrooms and a full bath. The finished lower level includes a spacious rec room, laundry area, and storage. Major updates include roof (2020), most windows (2019), A/C (2019), furnace (2019), and more. Fully fenced yard, attached garage with direct access inside and a family-friendly street complete the package. A fantastic opportunity in a prime Pickering location! See Features attached to Listing for Full Details on Updates. Approximate Utilities (totals for 2024) include: Hydro - $1,200, Gas - $1,345, Water - $880 (id:60365)
131 - 1173 Dundas Street E
Toronto, Ontario
A rare opportunity to live in a true live-work loft blending authentic industrial character with modern sophistication. Spanning two levels with soaring 18-ft ceilings, this exceptional space showcases exposed beams, ductwork, and polished concrete floors that capture the essence of urban loft living. Expansive windows flood the space with natural light. The newly updated kitchen features sleek cabinetry, a designer backsplash, and stainless steel appliances perfectly suited for both everyday living and entertaining. The open-concept main level provides versatile options for work, dining, or relaxation, effortlessly transforming to suit your lifestyle. Upstairs, the glass-railed mezzanine bedroom overlooks the living space below, offering an airy, open feel. A walk-in closet and bright four-piece ensuite complete the upper level with thoughtful function and style. Underground parking included, access to a roof top party room for private gatherings, and convenient loading docks. Located in the heart of Leslieville, steps to Queen Streets shops, cafés, and restaurants, with quick access to the DVP, the downtown core, and The Beach. A distinctive space that perfectly combines industrial charm, modern design, and the vibrant energy of one of Toronto's most sought-after neighbourhoods! Some photos are virtually staged. (id:60365)
1965 Guild Road
Pickering, Ontario
2 Bedroom Unit on 2nd Floor, Private Entrance. Shared utilities. (id:60365)
306 - 3427 Sheppard Avenue E
Toronto, Ontario
**NEVER BEEN LIVED-IN** You don't have to choose between space and location this 2-bedroom townhouse in Toronto's vibrant east-end gives you both. Offering 1,050 sq ft of thoughtfully designed living space, this home also boasts 2 outdoor spaces including a private 300 sq ft rooftop terrace for your morning coffee, or soaking up some sun - your personal escape for summer nights & skyline views. Complete with 1 parking & 1 locker, and all the on-site amenities you need. Situated at Sheppard & Warden, this property offers seamless transit connectivity to the Sheppard subway line via Don Mills Station and Leslie Station, both a short transfer away. Close to Shopping & Entertainment: Just 5 minutes from CF Fairview Mall and 10 minutes to Scarborough Town Centre for all your retail, dining, and leisure needs. Steps to Seneca College & top-rated public/private schools. Set in a family-friendly neighbourhood on the rise. Future growth is on your doorstep with the Eglinton LRT and Scarborough Subway Extension on the horizon. Whether you're a first-time buyer, a savvy investor, or looking to upgrade your lifestyle, this home checks all the boxes. Don't miss your chance to live, grow, and thrive in this dynamic community. (id:60365)

