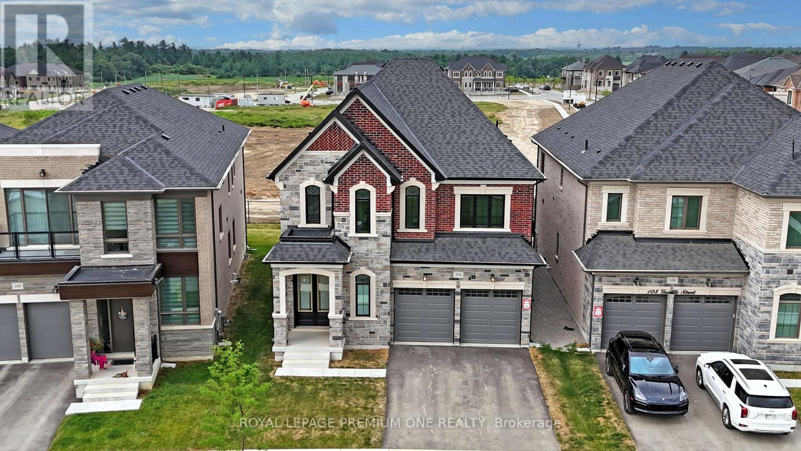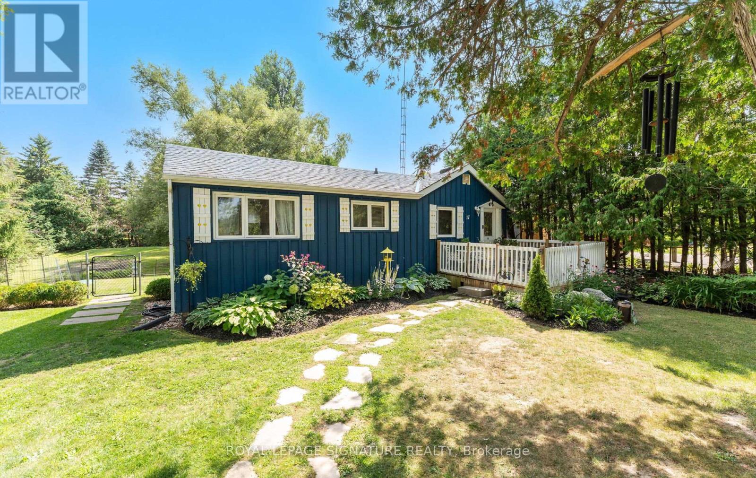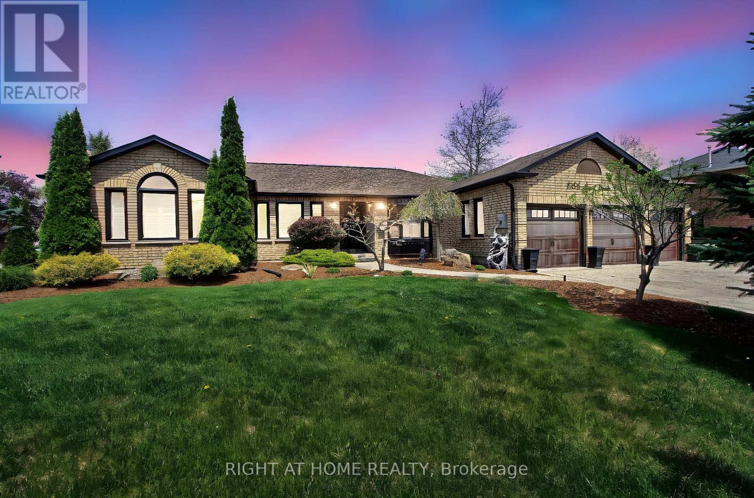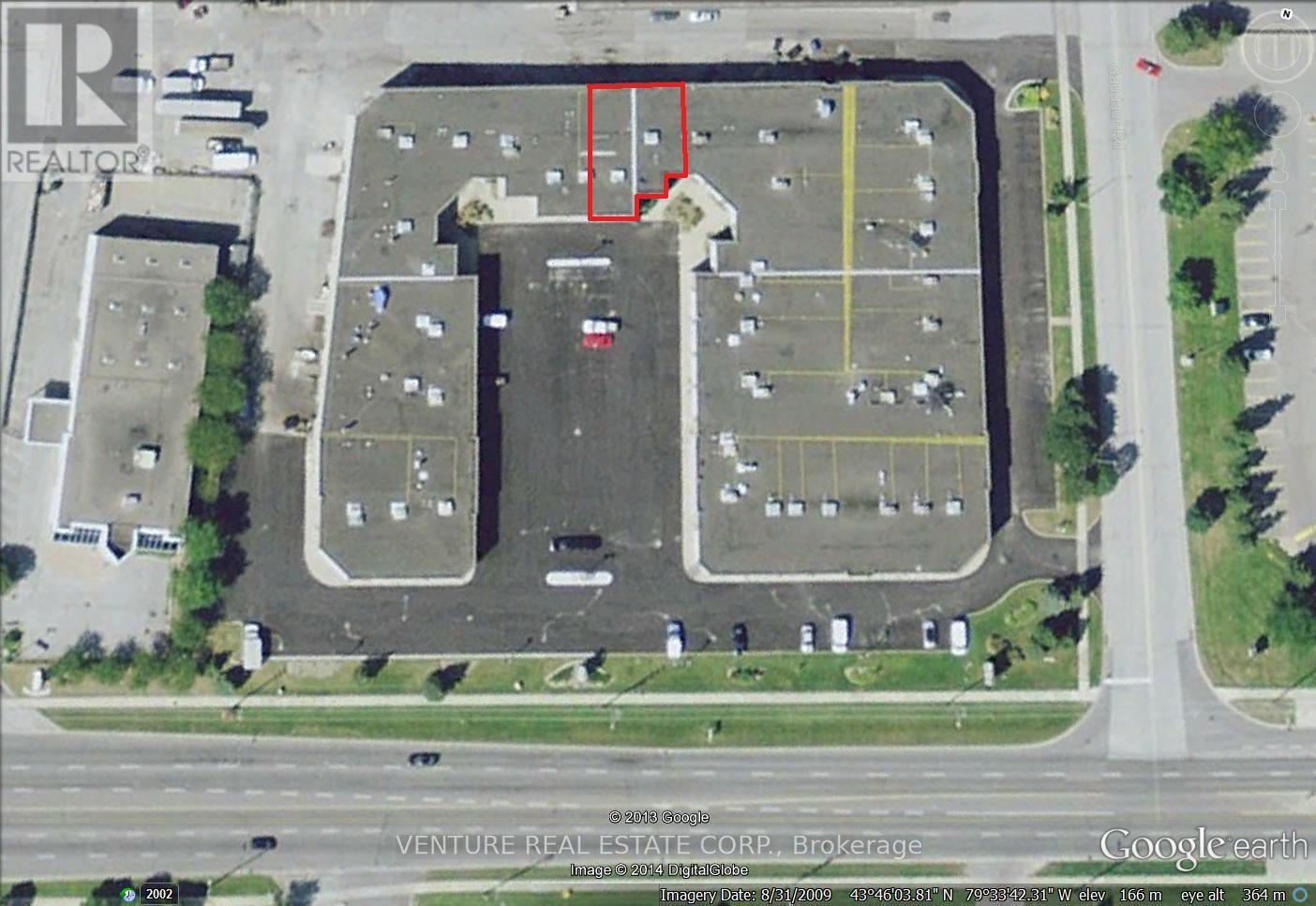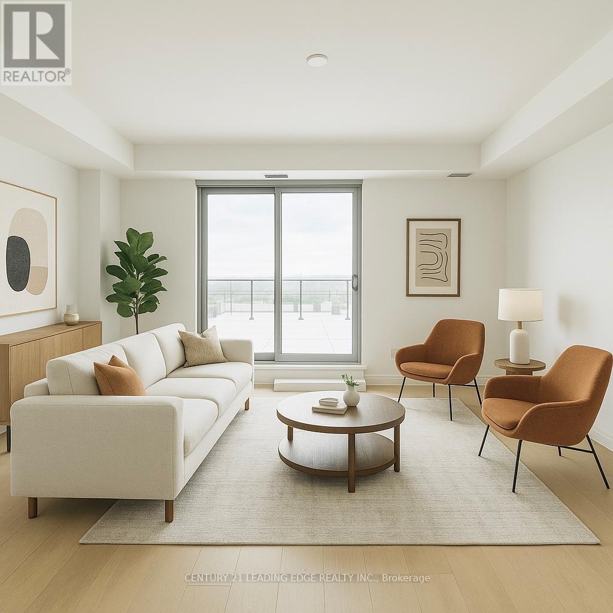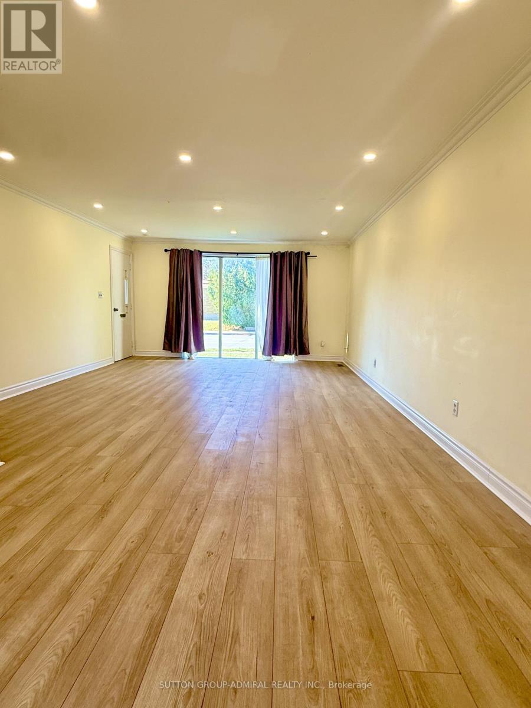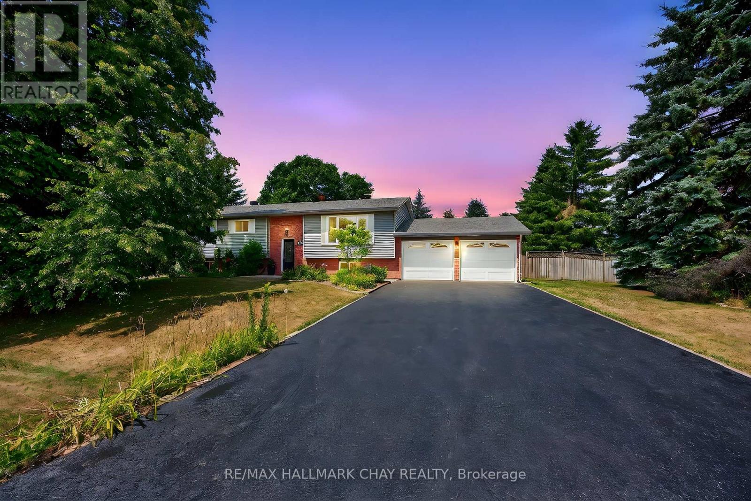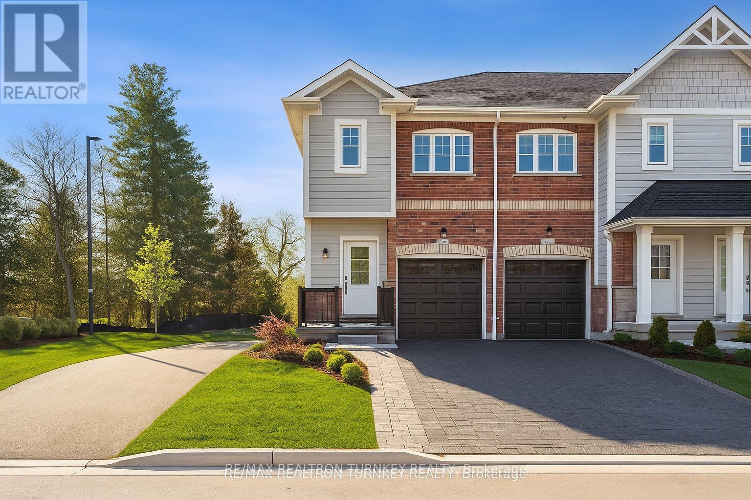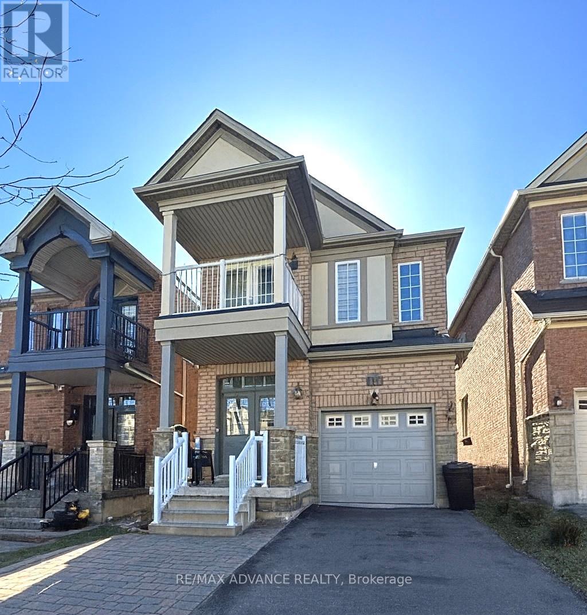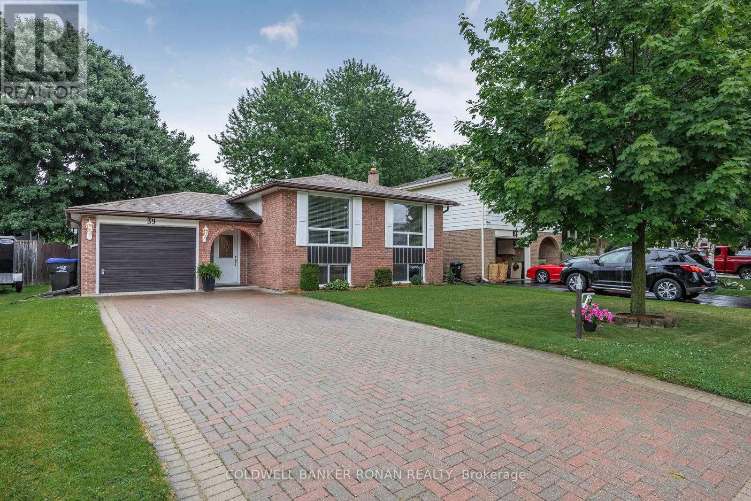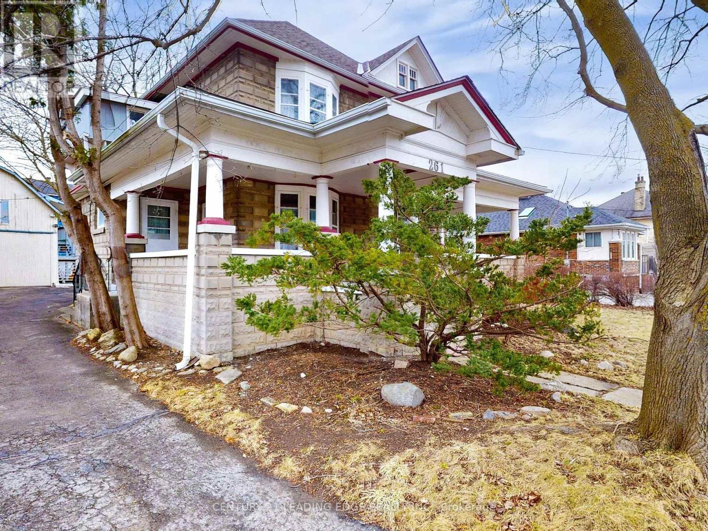104 Greville Street
Vaughan, Ontario
Welcome to 104 Greville Street, A Rare Luxury Offering in Vaughan Discover refined living at its finest in this just one-year new executive residence, ideally situated on a premium lot with no rear neighbours. This home has 3675 square feet of luxurious living space above grade, this exquisite home lies just minutes from the heart of the Village of Kleinburg, one of Vaughans most sought-after communities. Designed with a perfect blend of sophistication and functionality, this home features: Soaring 10 ft ceilings on the main floor and 9 ft ceilings on both the second level and basement A chef-inspired kitchen with a grand centre island, built-in Sub-Zero and Wolf appliances, and a 6-burner gas stove A rare and ideal multi-generational layout with two expansive primary suites Hardwood flooring throughout main and second floors Upscale finishes including elegant metal picket railings, coffered and waffle ceilings, and a stunning gas fireplace An oversized, upgraded deck perfect for summer entertaining Wiring for 12 built-in speakers for a seamless smart-home audio experience Thoughtfully curated with countless high-end upgrades, this property offers exceptional comfort and style for discerning buyers. Please refer to the attached feature sheet for a full list of enhancements. This is a rare opportunity to own a truly premium home in one of Vaughans most prestigious new neighbourhoods. Your forever home awaits. (id:60365)
17 Mustard Street
Uxbridge, Ontario
Fall under the spell of this storybook 1 bdrm + den home W/ unfinished basement on a 1/3-acre retreat in the sought-after Wagners Lake community of Uxbridge.Deeded lake access is just a 3-minute stroll away.Perfect for a sunset kayak or a quiet morning drifting on the water. Nestled within an estate subdivision of larger homes on a peaceful dead-end street, with no neighbours in front, the home gazes across open farmers fields, offering privacy, safety & the kind of countryside charm where children can run & play freely. Step inside to the open-concept sunken living room, crowned by a vaulted cathedral ceiling & a skylight that captures both daylight & moonlight bathing the space in ever-changing natural magic. A grand picture window frames the living artwork of trees & sky, shifting beautifully with the seasons. The kitchen opens to a front deck for sun-kissed morning coffee, while the cozy den leads to a back deck that overlooks a manicured yard & a gentle stream meandering toward the lake. Perfectly placed near skiing,,golfing,,lake adventures,,the hospital,& on a school bus route, this location weaves outdoor wonder with everyday convenience. Thoughtful updates provide peace of mind: a brand-new septic system(2023) designed for up to 4 bedrooms-ready to support future expansion or even a custom build.And heres a rare touch of magic,..the Allowance for buildings in this area can rise up to 10 metres ,giving you the chance to grow your very own castle higher with an added storey, should your dreams call for it.(subject to town approvals & due diligence).The basement has been waterproofed inside & out(2023),insulation(2024), a new furnace, A/C & heat pump(2024), a new pressure tank(2025),fridge(2024), toilet(2025). The lower level is a blank canvas awaiting your imagination-perhaps a rec room, guest suite, or hobby hideaway. Thisenchanting retreat blends nature & timeless charm in a setting that feels like a a fairytale. (id:60365)
2706 Shering Crescent
Innisfil, Ontario
Welcome to 2706 Shering Crescent! A beautifully maintained bungalow with over 3,000 sq. ft. of finished living space, situated on a premium corner lot in Strouds family-friendly community. This 2+1 bedroom, 3-bath home showcases pride of ownership with hardwood floors on the main level, high-end carpet in the fully finished lower level, and thoughtful upgrades throughout. Enjoy excellent curb appeal with a 3.5 car interlock driveway (parking for 10+) and a heated 3-car garage equipped with its own tankless water heater perfect for car enthusiasts or a workshop. A Generac backup generator ensures peace of mind and uninterrupted comfort. Inside, a functional mudroom/laundry area with garage access leads to an open-concept kitchen and living area. The chef-inspired kitchen features a large cooktop, built-in oven, and built-in coffee machine, while the living room centers around a cozy gas fireplace. A formal dining area, enhanced by a stunning waterfall feature, creates an elegant setting for entertaining.The spacious primary suite offers a walk-in closet and spa-like ensuite with jacuzzi tub, complemented by a second large bedroom and full bath on the main floor.The lower level boasts a generous rec room with pool table, built-in mini bar, a large third bedroom, storage room, and 3-piece bath complete with a private sauna. Outside, the nearly half-acre lot is beautifully landscaped and includes a large interlocked patio ideal for BBQs and outdoor gatherings.This property has it allspace, comfort, and premium features. Dont miss your chance to own 2706 Shering Crescent! (id:60365)
15 & 16 - 4300 Steeles Avenue
Vaughan, Ontario
Location, Location, Location. 3160 Sq Ft Plus Approx. 1000 Sq Of Mezzanine (Storage) not included in sq. ft, Over 45 Ft Wide Units, Natural Light. 1700 Sq Ft Of Finished Office, Waiting Area, Reception Area, 3 Private Offices, Large Board Rm, Kitchenette, 2 Bathrooms, Clean Space. Two Drive-In Doors, Ample Parking, Great Mix Of Uses, TTC At Door Step Minutes to Subway, Hwy 407, 400, 427 Minutes Away... * No automotive related operations* FACING STEELES AVE (id:60365)
123 - 28 Prince Regent Street
Markham, Ontario
Commune with Nature from the HUGE (almost 200 sf) terrace overlooking greenspace. An oasis in the heart of this European-Inspired Community.** Looking for a quiet, low-rise, conveniently located close to amenities yet near Hwys 404 & 407 for quick getaways? This is it! ** After 10 years, this owner is moving on. Award-winning Architecture with Quality Construction by Monarch. ** 559 sq ft of Modern Finishes & Smooth 9' Ceilings thru'out. ** Freshly Painted for you, Inside (Aug/25) and Out (Sept/25) ** Generous-sized Bdrm easily fits Queen bed & more; awash in natural light thru one of two walkouts to Terrace ** Locker conveniently located on same level as suite. Quick access to great outdoors perfect for people & dog walks. Same handy access to Underground with Car Wash Area. Ample visitor parking underground; street parking also avail. >> Perfect starter or scale-down << Enjoy living surrounded by nature and parks but still close to restaurants, transit, Shopper's, Costco, Cdn Tire, Home Depot, Farmer's Market & more! (id:60365)
909 - 8 Beverley Glen Boulevard
Vaughan, Ontario
Welcome to Unit 909 The Boreal, a standout 2-bedroom + den corner suite offering 978 sf of bright, refined interior space and a massive 628 sf southwest-facing terrace. Exclusive to the 9th floor, this outdoor oasis delivers all-day sun and unobstructed views, perfect for relaxing or entertaining.This suite has been thoughtfully upgraded with over $14,000 in enhancements, including solid core interior doors for superior soundproofing and a premium feel. The interior features wide-plank engineered hardwood flooring, and a showpiece kitchen with custom cabinetry, quartz countertops, under-cabinet lighting, modern backsplash, and a sleek central island.Floor-to-ceiling windows flood the open-concept living space with sunlight. The primary bedroom includes a built-in closet and access to a stylish ensuite. A second bedroom and a flexible den add versatility. This home also includes two EV-ready parking spots and a locker for added convenience.Residents enjoy top-tier amenities: party room with terrace, yoga & fitness zones, coworking lounges, pet wash station, greenhouse, garden plots, calisthenics area, basketball court, and a dedicated dog run.Located steps from Promenade Mall, parks, cafes, top schools, transit, and minutes to VIVA, Langstaff GO, and major highways, Unit 909 delivers luxury, space, and sunlight in the heart of South Vaughan. (id:60365)
A - 61 Parkside Drive
Newmarket, Ontario
Spacious 3 Bedroom Main Floor Unit Located in Central Newmarket Community! Laminate Floors Throughout. Separate Entrance. Ensuite Laundry. Back yard Shared Between Tenants Of All Units. Close To Upper Canada Mall, Grocery Stores, Schools, Great Restaurants, Parks And Much More! (id:60365)
206 North Ridge Road
Essa, Ontario
Welcome to 206 North Ridge Road, Essa, where Country Charm Meets Turn-Key Living! Tucked away in the heart of the picturesque Village of Thornton, this impeccably maintained raised bungalow sits proudly on just under half an acre offering you space to spread out, store your toys, and soak up the good life. Inside, this move-in ready gem has been thoughtfully updated for modern comfort:Brand new furnace (2024). Roof recently replaced. Fully remodelled basement rec room (2025). Stunning kitchen refresh with quartz countertops, stylish backsplash & stainless steel appliances (2025). On demand hot water heater. New carpeting in two bedrooms. Fresh paint and upgraded light fixtures throughout. The bright and airy layout includes 3 spacious bedrooms on the main floor, plus a large fourth bedroom and full bath on the lower level ideal for teens, guests, or in-laws. The massive rec room is perfect for movie nights, game days, or a home gym. Step outside and you'll find a pool-sized backyard lined with mature trees, offering full privacy and room for everything from summer BBQs on the expansive deck, to marshmallows around the fire pit. The yard is fully fenced, perfect for kids, pups, and spontaneous games of soccer! Bonus points for the double attached garage with a man door and handy side yard access through a large gate - bring on the RVs and trailers! Set in a warm, family-oriented neighbourhood, you'll love the small-town friendliness with easy access to Barrie, HWY 27 and 400. Unpack your boxes, kick off your shoes, and settle into village life. This one is spotless, stylish, and ready to welcome you home. (id:60365)
15 Ravenscraig Place
Innisfil, Ontario
Welcome to 15 Ravenscraig Place, a gorgeous, brand-new end-unit townhome nestled in the heart of Cookstown, offering the perfect blend of style, comfort, and convenience. This stunning home, built in 2024, is one of the most desirable properties in this quaint and growing community! Situated on a private cul-de-sac with no neighbors behind, you'll enjoy the peace and tranquility of your own private retreat, while still being close to everything you need. The thoughtfully designed, open-concept main level is perfect for entertaining, with a spacious living and dining area that seamlessly flows into the modern kitchen! From the kitchen, step out onto your Juliet balcony and soak in the fresh air and scenic surroundings.The highlight of this townhome is the bright walk-out basement, offering direct access to your backyard, ideal for creating your own outdoor oasis or future development. The large primary suite is a true sanctuary, complete with a luxurious 4-piece ensuite and a HUGE walk-in closet plus two additional well-sized bedrooms, 4-piece bath and a convenient second-floor laundry room. The exterior boasts high-end finishes, including brick, and wood all chosen for their timeless appeal and aesthetic charm. A single-car garage and private driveway ensure that parking is always a breeze. Living at 15 Ravenscraig Place means enjoying the best of both worlds: a serene and private setting within a vibrant, growing community. Cookstown is a hidden gem, often referred to as "The Coziest Corner in Innisfil," offering a rich sense of community with quaint shops, local restaurants, schools, places of worship, a library, and a community center, all just minutes away. With easy access to HWY 400 and only a 7-minute drive to the Tanger Outlets Mall, you'll have everything you need right at your doorstep. Whether you're a first-time homebuyer, a growing family, or someone looking to downsize into a modern, low-maintenance home with low monthly fees- this home is for YOU! (id:60365)
137 Laramie Crescent
Vaughan, Ontario
Beautifully upgraded detached home in high-demand Patterson! Long interlocked driveway with no sidewalk-parks 4 cars. 4+1 spacious bedrooms, 4 washrooms, and a finished basement with bar & extra bedroom. Main floor features 9 ft ceilings, hardwood throughout, elegant crystal light fixtures, and an inviting foyer. Upgraded galley-style eat-in kitchen with stainless steel appliances, quartz counters, backsplash, and walk-out to fully fenced interlocked backyard with patio-perfect for entertaining! Bright family room with large picture window. Primary retreat includes 5-pc ensuite & walk-in closet. All washrooms newly upgraded with modern vanities & fixtures. Freshly painted throughout. Direct garage access. Steps to the new Upper Thornhill Woods (Carville) Community Centre, top-ranking schools, parks, shops, Highland Farms, public transit, and 2 GO Stations. Minutes to Hwy 7, 400 & 407. Available Nov 1-move in and enjoy this beautiful family home! (id:60365)
39 Mitchell Avenue
New Tecumseth, Ontario
Beautifully maintained and immaculate 3 bedroom all brick bungalow on a pristine in-town 50-foot-wide lot that shows true pride of long time ownership. From the Unilock driveway big enough to fit 4 vehicles to the inviting arched brick entrance, this house feels like home the moment you step into the spacious foyer. The main floor features hardwood floors, 3 nice sized bedrooms, bathroom, large kitchen, dining room and living room. Huge bright windows throughout the entire lower level give the feeling of being above ground and features a large family room with a fireplace, bedroom, bathroom, large laundry room with sink, shower, workshop and plenty of storage. Enjoy summer days and evenings in this truly lovely serene fully fenced backyard. Also featuring a garage with a door to the backyard, nice trees & gardens, walking distance to shopping, schools, parks, restaurants and situated in a wonderful friendly part of town. (id:60365)
261 Main Street N
Markham, Ontario
Attention investors and renovators- 261 Main St North in Old Markham Village offers a unique opportunity to restore and customize a spacious home for income potential. It has five bedrooms, two full bathrooms, and two kitchens across the main and second floors. The main house could easily be divided into two rental units, as was done previously. The unfinished basement and unfinished third floor present opportunities to create additional rental value. The large detached garage adds even more value, with space for two vehicles and a separate workshop space at the back. Above the garage is a separate two-bedroom apartment with its own kitchen, bathroom, and expansive living room and storage loft. Located just a five-minute walk north of the Markham Village GO Station, commuting to downtown Toronto is effortless. This home is also within walking distance of boutique shops, local dining, parks, and top-rated schools. 200A Electrical; Roof 2022; Gas furnace 2009 Property is sold as is, where is. (id:60365)

