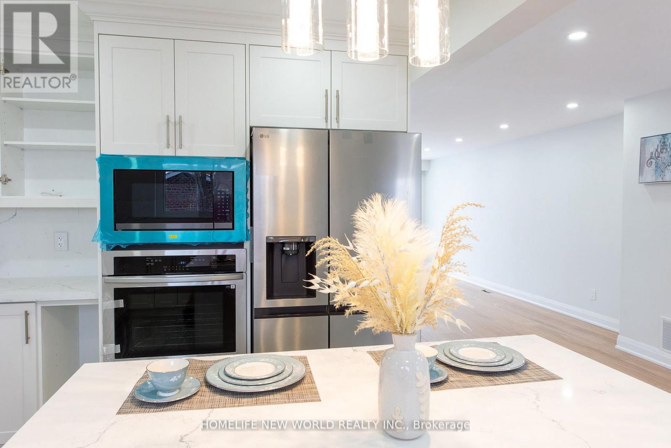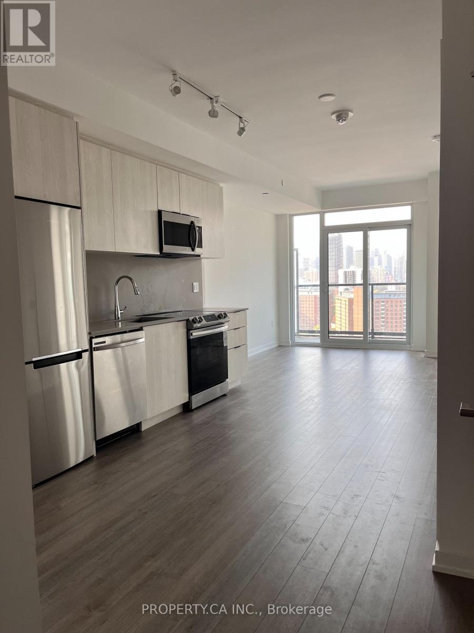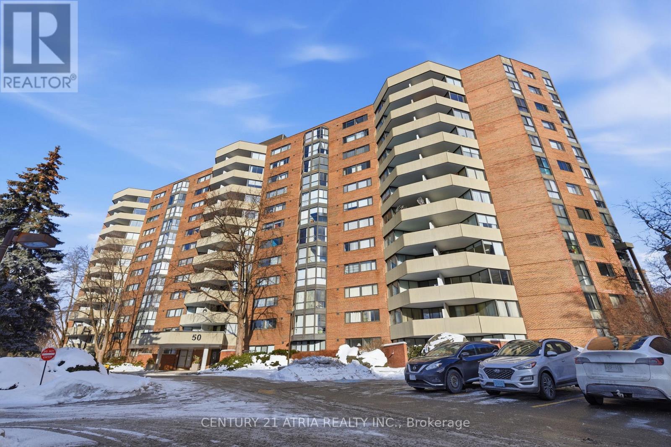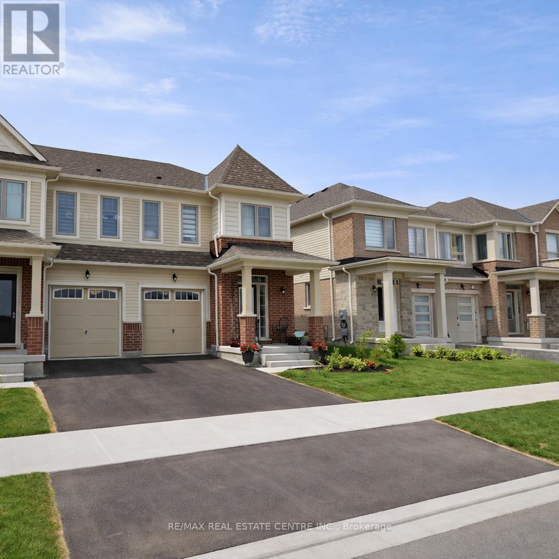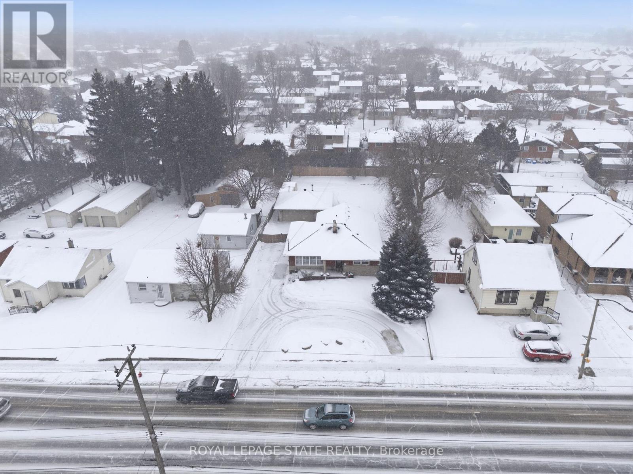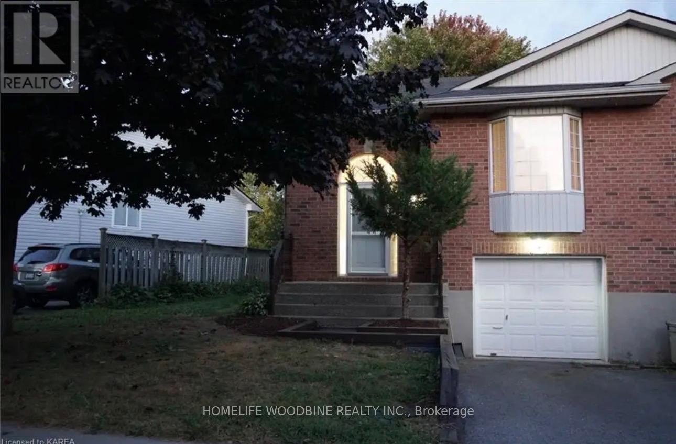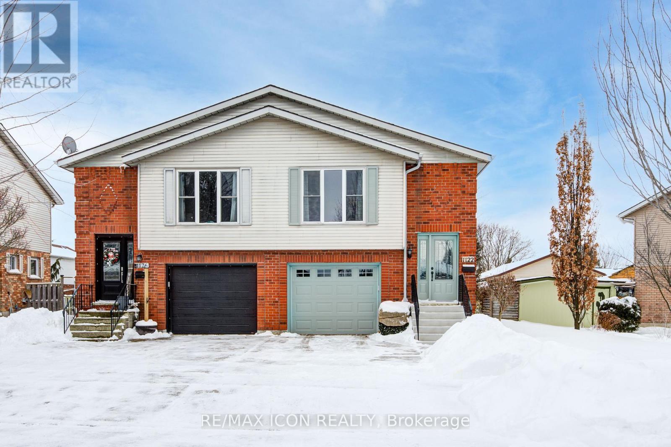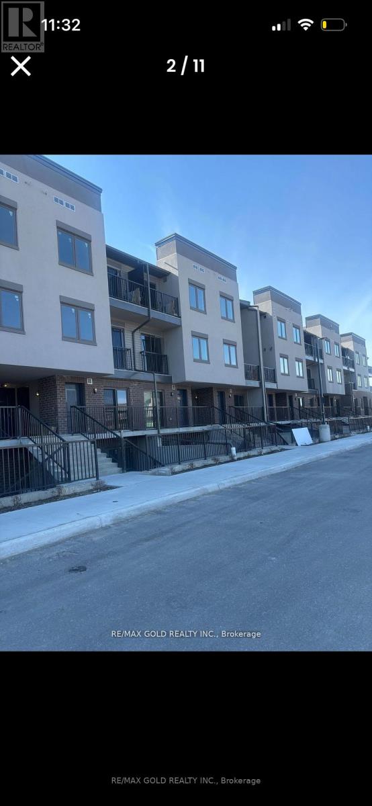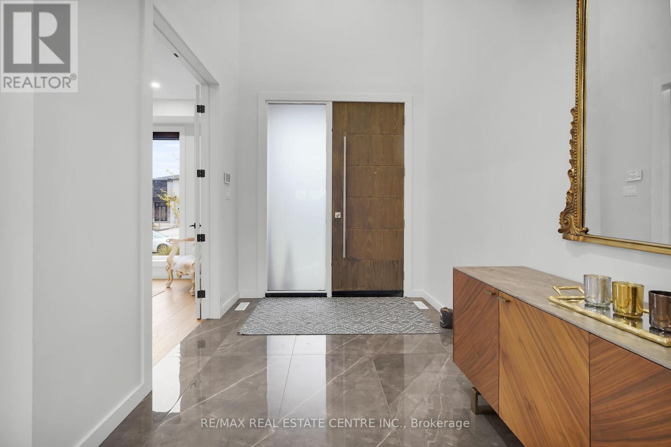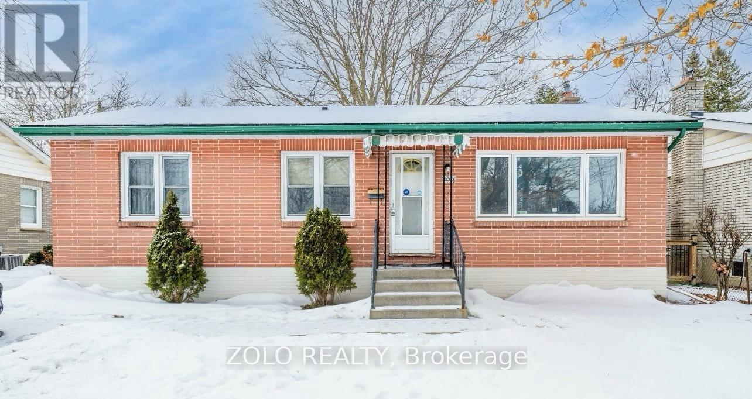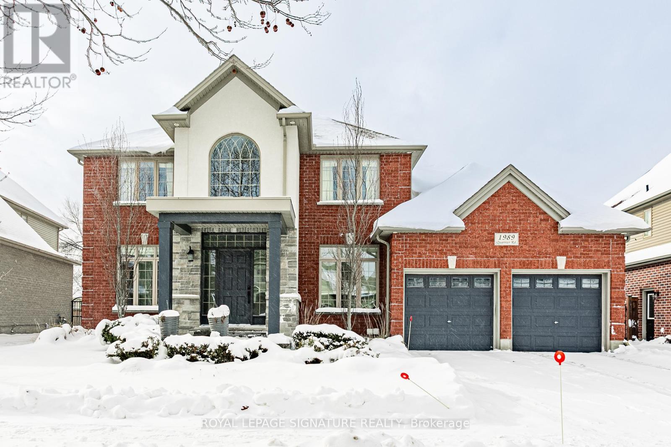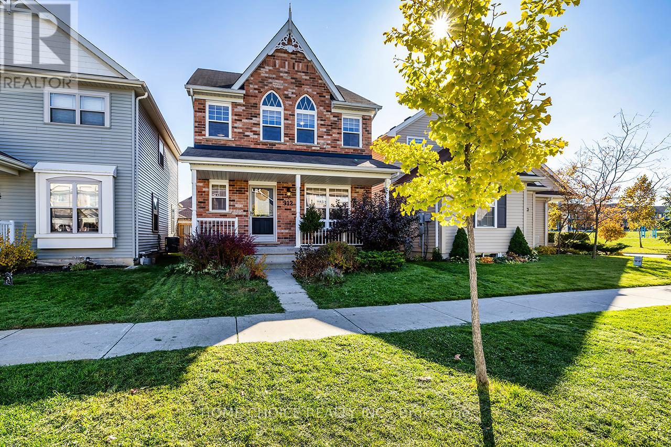Main Fl - 1 Clydesdale Drive
Toronto, Ontario
Sheppard/Victoria Park 4Bedrooms main and second floor for rent. , Stainless Steel Appliances. Minutes to 401 and 404. Ground floor living room walk out to deck. Nearby Sheppard Subway, Fairview Mall. * Fully new renovated* Large nice semi-detached house with 4 bedrooms* Large living room, dining room* modern Full Kitchen with stainless Steel Appliances. * Includes large capacity Fridge and Stove/Oven* Ground floor dinning room walk out to big deck* Separate vanity room* Gorgeous hardwood floor* 2 min walk to TTC Bus Stop* 3 min drive to 404/401 highway* 10 minutes walk to shopping* Located close to primary/High school, library and community centre and shopping. Convenient location. peace, safe neighbourhood* close to Seneca College and Fairview Mall* Tenants pay 70% utilities* 2 parking spot available (id:60365)
1910 - 48 Power Street
Toronto, Ontario
Four-year-old modern building by Great Gulf! Bright 1-bedroom suite featuring an exceptional northwest-facing view. Open-concept layout with 9' smooth ceilings and stainless steel appliances. Exceptional amenities include a 24-hour concierge, fully equipped gym, residents' lounge, rooftop terrace, outdoor pool, games room, steam room, community garden, BBQ area, and outdoor fireplace. Convenient access to TTC streetcars with ground-floor retail. Walking distance to the lake, Distillery District, and Corktown Common, with easy access to the DVP, Lakeshore, and Gardiner Expressway. (id:60365)
909 - 50 Baif Boulevard
Richmond Hill, Ontario
Rarely Offered 3 Bedroom, 2 Bathroom Corner Unit On High Floor With Peaceful & Serene, Unobstructed North West Views. Large Windows Throughout Brings In So Much Sunlight To This Open & Spacious Unit. Offers Hardwood Floors Throughout, Galley Kitchen That Overlooks the Sun Drenched Family Room. Spacious Dining Room is Also Open To The Family Room- Perfect For Entertaining. Good Sized Bedrooms & Laundry Room. Primary Bedroom Has 4 Pc Ensuite Bath & Much More! Common Elements Includes Hydro, Water & Cable TV!!! Location Can't Be Beat With Beautifully Manicured Grounds, Right Off Yonge St, Next To Hilcrest Mall, Public Transit, Shopping & More. Fantastic Amenities Offered In the Soon To Open Club 66 Which Will Offer A Gym, Outdoor Pool, Party/Game Room! 2 Parking spots and 1 exclusive Locker Included. (id:60365)
25 Edminston Drive
Centre Wellington, Ontario
Beautiful Brand New Upgraded End-Unit Townhouse Built In 2024, Available For Occupancy In Fergus's Highly Sought-After Storybrook Subdivision. This Home Feels Like A Detached Property, Offering Exceptional Privacy With No Side Neighbour And A Private Driveway. The Bright And Modern Brick And Stone Exterior Is Situated On A Quiet, Low-Traffic Street And Features A Thoughtfully Designed Open-Concept Layout Ideal For Both Everyday Living And Entertaining.The Main Floor Offers A Seamless Flow Between The Living And Dining Areas, Complemented By A Contemporary Kitchen With Modern Cabinetry, A Centre Island, And A Walk-Out To The Backyard Perfect For Summer BBQs And Morning Coffee.Upstairs, The Spacious Primary Bedroom Includes A 3-Piece Ensuite With A Glass Shower And Vanity, Along With A Generous Closet. Two Additional Well-Sized Bedrooms With Ample Closet Space, A Full Guest Bathroom, And Convenient Second-Floor Laundry Complete The Upper Level.The Unfinished Basement Provides Excellent Storage Space, And Direct Access To The Garage Is Available From The Front Foyer.Ideally Located Just Minutes From Downtown Fergus And Elora Shopping Centres, With Easy Access To Guelph, Waterloo, Kitchener, And Cambridge. Approximately 15 Minutes To Guelph, 25 Minutes To Waterloo, And 45 Minutes To Highway 401-Ideal For Commuters. Possession Available February 1st. (id:60365)
473 Mohawk Road W
Hamilton, Ontario
Fantastic fully finished bungalow approx. 1390 SQ FT. Located on West Mt. Situated on a 80 x 194 lot. Nicely landscaped w/ circular concrete drive. Parking for 8 vehicles 24 x 28 detached heated garage, great for home base business, hobbyist or man cave. 3+1 bedrooms, 2 baths, eat-in kitchen, large living room. Finished rec room. Large rear yard with covered porch great for entertaining family and friends. The home is close to all amenities parks, schools, shopping, transit, highway access and featuring a complete family friendly space, comfort and strong sense of community. (id:60365)
602 Tanner Drive
Kingston, Ontario
Welcome to a spacious semi-detached at 602 Tanner Drive, situated in one of Kingston's most central locations. Spacious, bright and perfectly located! This 3 bedrooms plus 1 large bonus room with 1.5 bath house is simply loaded with recent upgrades. Entire house freshly Painted, New A/C and Furnace in 2025 (Warranty Certificates Available on Request), Washrooms Upgrades -New Flooring, Vanity, Sink, Faucets, Tub, Toilets, Tiles. Kitchen Upgrades - New Flooring, New Bright Cabinets with Exclusive Hardware, Countertop, Sink, Above Stove Exhaust Fan. New Flooring in Entire Basement And Entrance Area. Ample Storage and Parking, Public Transit at doorstep, Dog Park, Open Spaces, Place of Worship, Public Park, Playground Nearby, Recreation And Community Center, School Bus Route, Limestone District School Board. This home is definitely worth a visit. (id:60365)
1122 Pearson Drive
Woodstock, Ontario
Welcome to this beautifully maintained RAISED BUNGALOW, SEMI that combines classic charm with modern updates, offering the perfect blend of comfort, convenience, and affordability in a way that is hard to find. Step inside through the Tiled Foyer and head up to the inviting Main Floor with gleaming Hardwood Floors that flow effortlessly from room to room, setting the stage for everyday living and special gatherings. The Main Floor boasts an Open-Concept design that seamlessly connects the Kitchen to the spacious Family Room/Dining Room.The bright, updated White Kitchen(2022) is as functional as it is beautiful, featuring Granite Countertops, timeless Subway Tile, SS Appliances (2022)with Gas Stove, Fresh Floors (2022) and a large window overlooking the lush side yard. With Two(2) Generously sized Bedrooms on the Main Floor, including a spacious Primary Bedroom with Custom California Closets and a Fully Renovated 4-pc Bathroom(2022) showcasing modern finishes and a Bright Skylight, this home is ideal for both families and downsizers. Sunlight pours through generous Windows, creating an uplifting atmosphere in every corner. Downstairs, you'll discover a bright Lower Level with large windows, a SEPARATE SIDE ENTRANCE with WALK-OUT, which opens the door to extra potential, or for Multigenerational Living.The bright Rec Room is anchored by a cozy GAS Fireplace and a WET BAR, creating an ideal space for relaxation and entertainment. A Second Renovated 3-pc Bathroom(2022) on the Lower Floor, a Laundry, and an Inside access Door to the Spacious Garage, adds convenience for guests/additional members. Enjoy your Private Retreat outside with a Fenced Yard ,Large Deck and vibrant blooms!For added peace of mind, MAJOR UPDATES HAVE BEEN TAKEN CARE OF ( see attachments).The location is just as special, tucked into a family-friendly neighbourhood, you're steps from schools, shopping, parks, and playgrounds, quick access to HWY 401 & 403 ,this property checks all the boxes. (id:60365)
C57 - 370 Fisher Mills Road
Cambridge, Ontario
Welcome to this brand-new, spacious condo townhouse offering stainless steel appliances, large bright windows, and an excellent layout. Ideally located near all major amenities, only 5 minutes to Highway 401 and Downtown Cambridge. (id:60365)
2088 Ironwood Road
London South, Ontario
Welcome to 2088 Ironwood Road - Ski-In, Ski-Out Luxury Living at Boler Mountain! Discover The Skywood, an executive home perfectly situated on a 60-ft lot backing directly onto Boler Mountain. Enjoy over 3,200 sq. ft. of above-grade living space, plus an additional 600 sq. ft. of finished lower-level space with convenient access from the garage - ideal for guests, a home gym, or office. The main floor features an open-concept design that blends luxury and functionality. A custom kitchen with quartz countertops, High end Stainless Steel Appliances, a waterfall island, and a butler's pantry anchors the space, flowing seamlessly into the dinette and great room with fireplace and a wall of sliding glass doors opening to a covered terrace with stunning views. A formal dining room with coffered ceilings and an accent wall offers an elegant setting for entertaining. Upstairs, the primary suite is a true retreat- featuring a private deck with breathtaking city views, a spa-inspired ensuite, and an oversized dressing room. The second bedroom includes its own ensuite and walk-in closet, while two additional bedrooms enjoy ensuite privileges and generous closet space. A convenient laundry room and large linen closet complete the upper level. Additional highlights include a main floor study perfect for working from home, a powder room, and a spacious mudroom of the garage. Designed for today's modern lifestyle, this home offers exceptional craftsmanship, thoughtful design, and the ultimate combination of comfort and luxury. Experience four-season living at its finest - 2088 Ironwood Road is where city views meet mountain adventure (id:60365)
133 Goodfellow Road
Peterborough, Ontario
Prime Investment or Future Home with Guaranteed Income! Presenting 133 Goodfellow Rd, a solid detached bungalow in a fantastic Peterborough location. This property is currently a successful income generator, monthly rent of $4,150. It is being offered for sale, giving the buyer a powerful choice: continue the excellent cash flow as a turnkey investment, or purchase with a condition for vacant possession to create your perfect "home sweet home."The versatile "2+2" bedroom layout with two separate kitchens offers immense potential. Features include a newer roof (2017), central air, a large backyard, and ample parking. Located near the hospital, schools, and all amenities. Whether you're a savvy investor seeking immediate yield or a buyer looking for a property with a mortgage-helper suite, this opportunity delivers. The current strong rental income underscores its value and market demand. (id:60365)
1989 Quarrier Road
London North, Ontario
Location, Location! Welcome to this beautifully appointed former model home located in the highly sought-after Sunningdale neighbourhood. With total exterior area including the basement 3942.5 sqft, this home features an open-concept kitchen and family room that truly serve as the heart of the home, along with a dedicated main-floor office, ideal for working from home. A bright two-storey foyer creates a striking first impression, while separate living and dining rooms provide elegant spaces for formal gatherings. The upper level offers four generously sized bedrooms, a spacious primary suite with a walk-in closet and a well-appointed five-piece ensuite. Step outside to a meticulously landscaped backyard oasis with featuring a covered deck with cathedral sky-view ceiling, a relaxing hot tub, patio area, wooden gazebo with fire pit, automated irrigation system and a fully fenced yard. The semi-finished lower level (2024) includes rough-in plumbing and electrical for a future kitchen area, recreation room, second laundry, and full bathroom. With two additional bedrooms, with future potential. This home is enhanced with numerous upgrades and smart-home features, including automated front and backyard lighting with solar capability, natural gas hookup, backyard TV bracket, central vacuum, wine cooler, new oven and microwave (2024), dishwasher(2023), and owned furnace and air conditioning (2023). Surrounded by prestigious luxury homes, this exceptional property is ideally located near Sunningdale Golf & Country Club and just minutes from Western University, University Hospital, Masonville Mall, top-tier shopping, dining, and everyday amenities. Situated within the boundaries of highly rated schools, including Masonville Public School and A.B. Lucas Secondary School, and just steps to St.Catherine of Siena Catholic Elementary School. A rare opportunity to own a stunning home in one of London's most desirable neighborhoods- book your private showing today! (id:60365)
912 Broadway Boulevard
Peterborough, Ontario
Welcome to the perfect blend of comfort, style, and community! Built in 2013, this stunning all-brick two-story home is ideal for families and anyone seeking everyday convenience in a vibrant neighborhood. Offering 3 bedrooms and 2.5 bathrooms, the home features a bright, open-concept kitchen, living, and dining space designed for both entertaining and daily living. Large windows flood the home with natural light, while upgraded wainscoting adds a touch of timeless elegance throughout. Upstairs, hardwood floors lead to a spacious primary bedroom easily accommodating a king-sized bed, along with a beautifully appointed four-piece bathroom. The fully finished basement is warm and inviting, complete with LED pot lights, a striking stone electric fireplace, and a sleek three-piece bathroom with a walk-in tiled shower-perfect for guests or relaxing movie nights. Step outside to enjoy your private, secluded backyard, and take advantage of the detached garage for added convenience. With two parks just a one-minute walk away and an abundance of nearby amenities, this home truly has it all. Don't miss your chance to own this exceptional property-book your private showing today! (id:60365)

