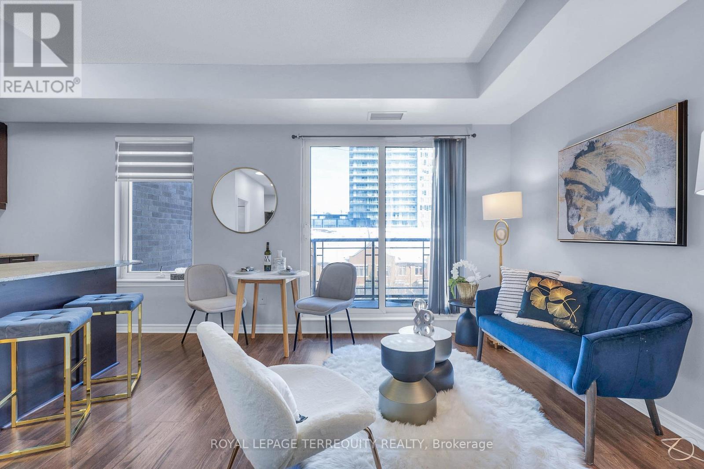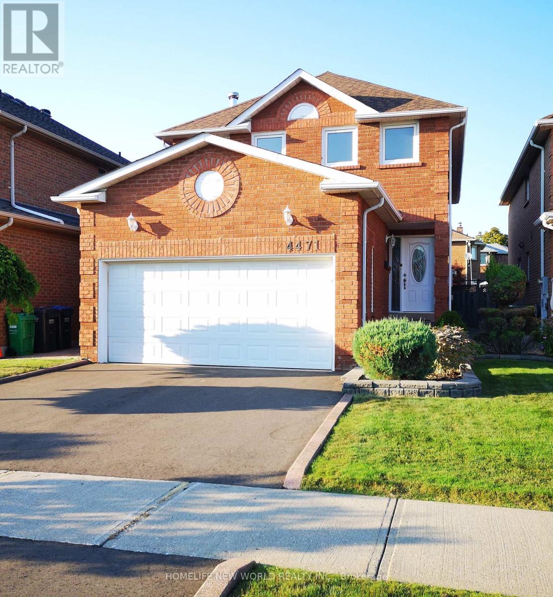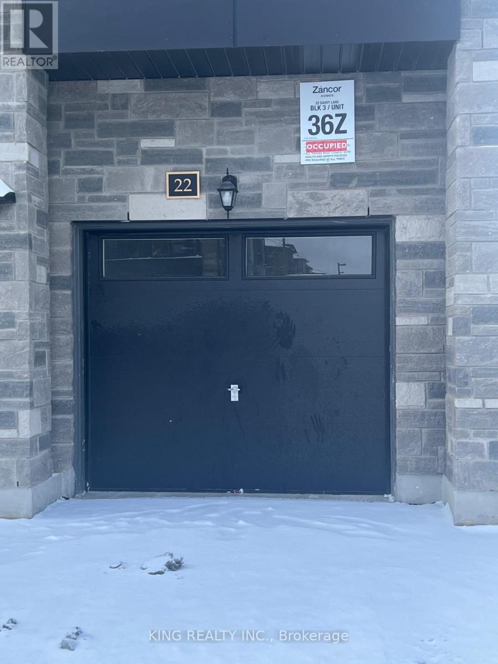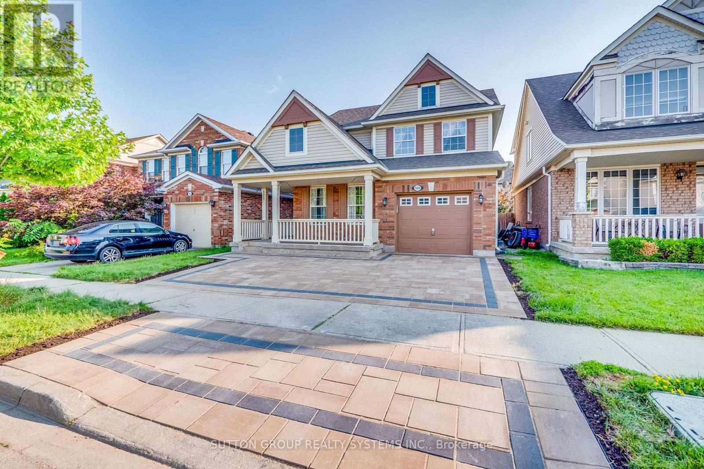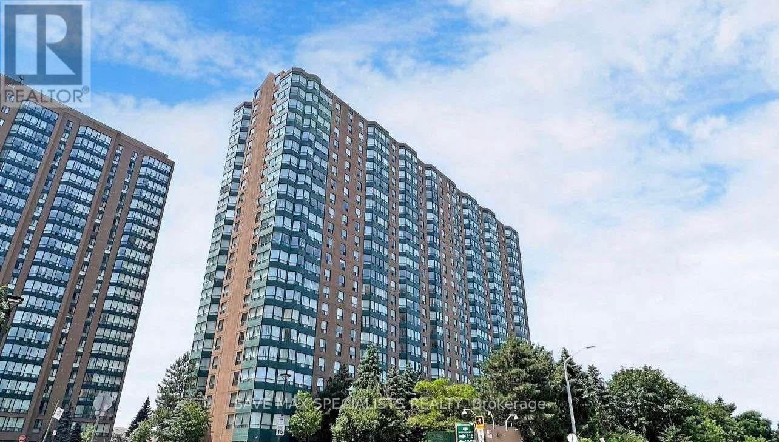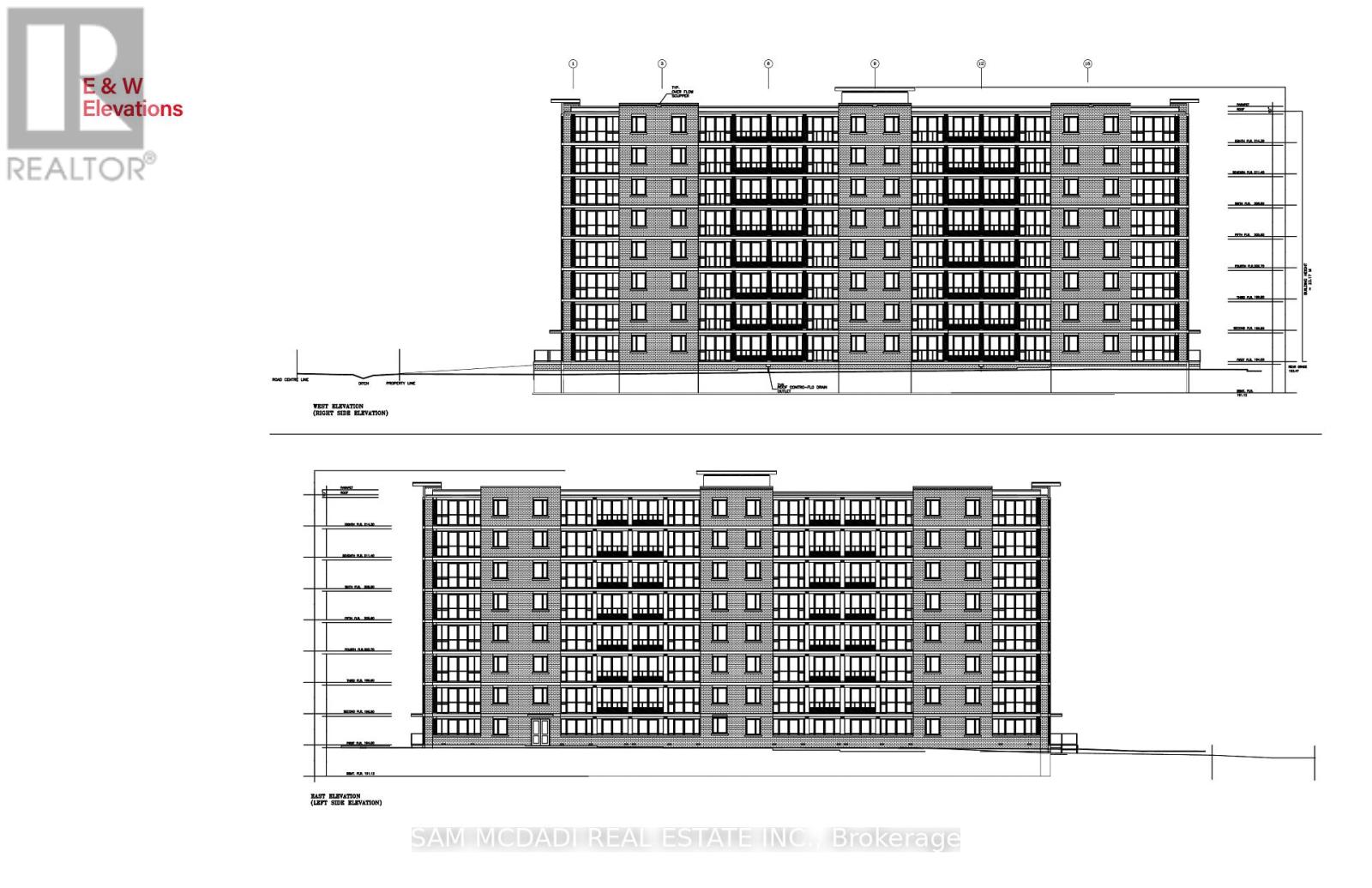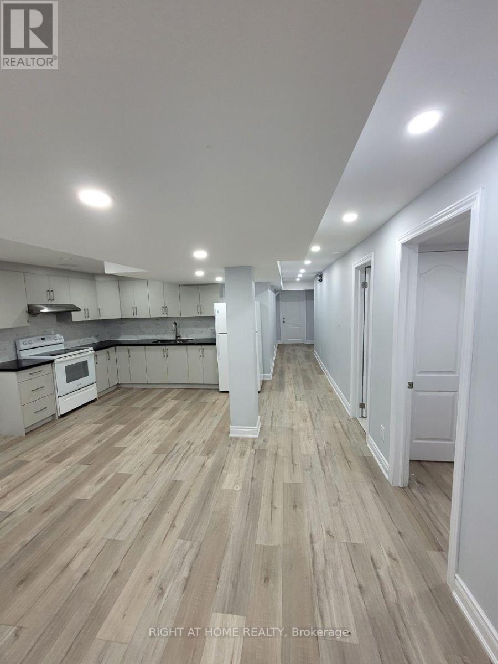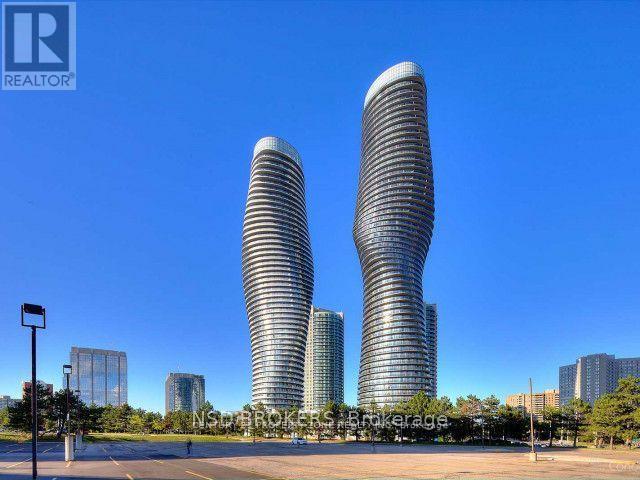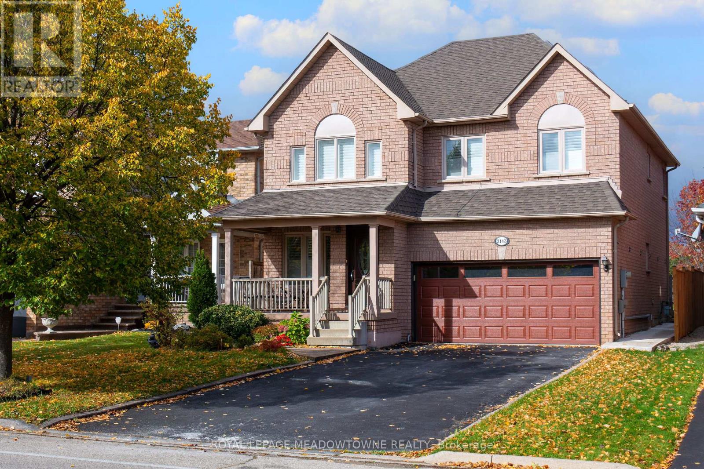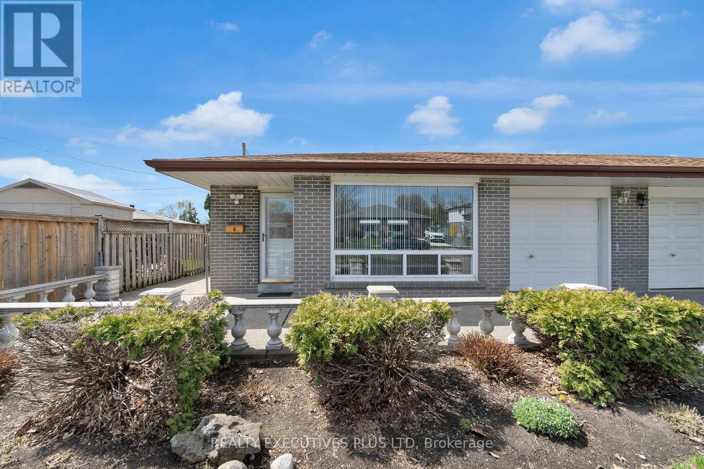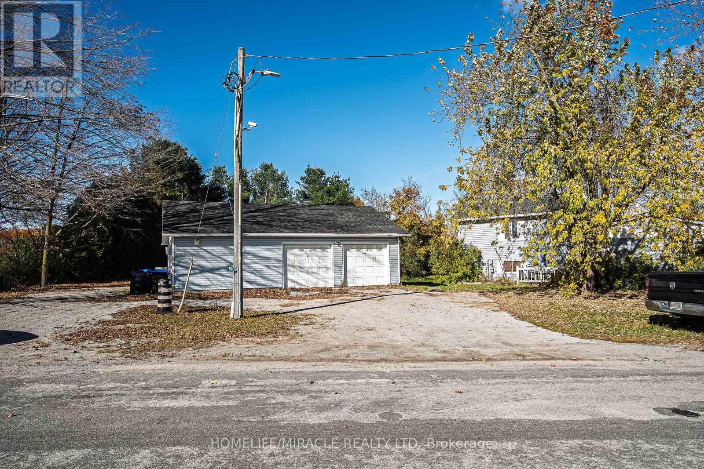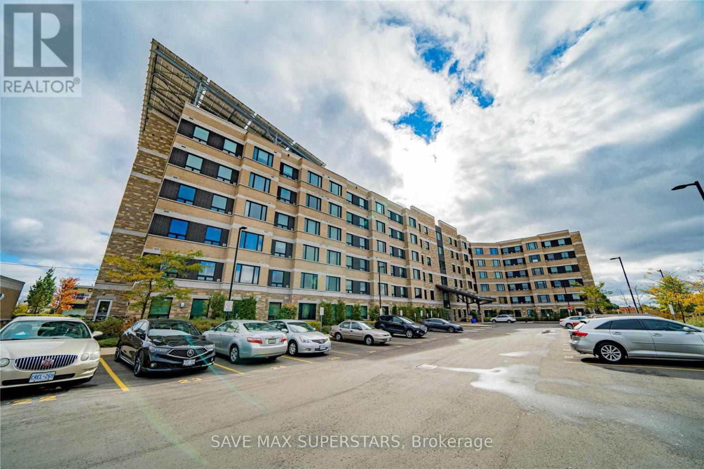406 - 385 Prince Of Wales Street
Mississauga, Ontario
Welcome to this bright and spacious 1-bedroom condo at a prime location in the Heart of Mississauga - Move In Ready! Just minutes to Square One, Sheridan College, Public Transit, and Major Highways, Bus Stop. This beautiful unit features an open-concept kitchen plus a large balcony where you can relax and enjoy watching fireworks from the comfort of your home.Brand-new full bathroom, New washer & New dryer. Includes 1 parking and 1 locker.. Experience resort-style amenities including an indoor pool, indoor & outdoor hot tubs, sauna, gym, party room, and EV charging stations available in the underground parking. Don't miss the chance to own this gorgeous condo. Perfect for first-time buyers, professionals, or investors seeking modern living in one of Mississauga's most desirable communities! (id:60365)
4471 Weeping Willow Drive
Mississauga, Ontario
Lovely 3 Bedroom In Highly Sought Area Which Offers 2500+ Sqft Of Living Space. Separate Living, Dining Room, Family Rm W/ Wood Fireplace & Kitchen Walkout To Private Deck. Basement With Walk-In Shower. Finished Basement. Easy Access To Highways, Go Transit, Schools, Parks, French Immersion School, Shopping. (id:60365)
22 Savvy Lane
Caledon, Ontario
Brand new, never-lived-in townhouse featuring two bedrooms (one with balcony) and 1.5 bathrooms. The primary bedroom is currently tenanted; kitchen to be shared. All built-in appliances included. Conveniently located just 100 meters from the bus stop and close to all amenities. Ideal for professionals. Available immediately. (id:60365)
501 Lowe Lane
Milton, Ontario
Welcome to this beautifully maintained 3+1 bedroom, 4-bathroom detached home, perfectly located in one of Milton's most sought-after communities. This spacious, bright, and open-concept home is ideal for large or growing families, offering both comfort and functionality. Inviting layout with ample natural light throughout, a Separate family room for added privacy and relaxation, an Oak staircase, and hardwood flooring in the living/dining and family rooms, Laminate on the 2nd floor, and luxury vinyl flooring in the basement. No carpet throughout!, Modern kitchen with great flow and access to the garage from inside the home, Primary bedroom with a 4-piece ensuite, separate shower, and walk-in closet, Double linen closet for extra storage, Convenient 2nd-floor laundry with cabinets and a large window, Finished basement Includes a bedroom, 3-piece washroom, and a kitchen, Perfect setup for an in-law suite, nanny suite, home office, gym, or entertainment space, Plenty of storage options, Private backyard - great for entertaining or relaxing, Garage plus extended interlocked driveway for additional parking, Beautiful curb appeal with interlocking across the front of the driveway, Close to parks, schools, shopping centre's, bus stops, Highway 401, and all essential amenities!! Everything your family needs is just minutes away!! This one won't last long.!! Book your showing today! (id:60365)
1214 - 135 Hillcrest Avenue
Mississauga, Ontario
Step into 990+ sq ft of beautiful living space in this bright and spacious 2-bedroom plus den condo. Recently painted and installed laminate flooring throughout, this sun-filled unit offers a good sized kitchen and 1 upgraded bathroom, along with the convenience of in-suite laundry. The versatile solarium is perfect for a home office, reading nook, or additional lounge area. With distinct living and dining areas, this layout is ideal for both entertaining and everyday comfort. Located just steps from Cooksville GO Station, schools ,park, and the upcoming Hurontario LRT and a Walk to grocery stores, this location offers unbeatable connectivity and urban convenience. (id:60365)
5784 & 9920 Fourth Line & Britannia Rd
Milton, Ontario
Presenting this rare opportunity to own at the northwest corner of Fourth Line and Britannia Road in Omagh, Milton.Combining two parcels totalling 1.4+ acres in one of Ontario's fastest-growing communities.Located at a key future high-density corner on the six-lane Britannia Road bypass, this site offers flexible options for mixed-use development with up to 8-storey buildings or 4-storey live/work units with no density limits, giving developers the freedom to create a standout project. The property is fully prepared for development, with Phase 1 Environmental clearance, Phase 1 & 2 Archaeological reports, survey and topographical survey, tree inventory, and pre-consultation with the Town of Milton completed. Water and sewer allocation has been approved by the Town Council, and the Region allocation deposit has been submitted to secure preferred servicing. Just minutes from parks, schools, retail, dining, and recreational facilities, with a new university campus planned nearby, the site offers excellent connectivity to Highways 401 and 407, Milton GO Station, and local transit. Surrounding neighbourhoods are already established, with new construction south of the property scheduled to begin in 2026, creating immediate context for future development. This corner assembly is poised for continued growth, boasting immediate development potential while offering long-term value and enduring appeal for visionary investors and developers. (id:60365)
Lower - 88 Snowcap Road
Brampton, Ontario
Great Home for Family Or 2 Independent Working Professionals. Legal Basement Apartment 2 Bedroom 2 Bathroom In Best Brampton Location. 2 Parking Spots, Separate Walk-Up Entrance. Everything At Doorstep: Commute, Schools, Shopping, Entertainment, Worship, Hospital Etc. (id:60365)
2907 - 60 Absolute Avenue
Mississauga, Ontario
Experience luxury living in the iconic Marilyn Monroe Towers, located in the heart ofMississauga. This unit features one of the best layouts in the building, offering 1200 sq. ft.of interior space plus a massive wrap around balcony. This Condo offers a Blend of Elegance &Convenience for The Residents. AAA Location With Future LRT at Your Door Steps, Square OneAcross The Road, Minutes to All Major Hyws (id:60365)
Basement - 3143 Innisdale Road
Mississauga, Ontario
Welcome to this bright and spacious legal basement apartment in one of Meadowvale's most convenient and desirable locations - right on the border of Lisgar! Enjoy the perfect balance of comfort, convenience, and modern living in this freshly painted space with a private walk-up entrance from the back of the home. The open-concept living, dining, and kitchen area offers a bright, functional layout ideal for relaxing. The large primary bedroom features a walk-in-style closet and a big egress window, providing plenty of natural light and a comfortable retreat. Located just down the street from the Lisgar GO Station, with quick access to Highway 401, this home is close to everything you need - including Walmart, Real Canadian Superstore, Dollarama, Home Depot, restaurants, banks, and more. Excellent schools, parks, and trails are nearby, along with Meadowvale Town Centre, Meadowvale Community Centre, Lake Aquitaine, and Meadowvale Theatre, offering endless options for recreation and convenience. Additional features include private laundry facilities within the unit and one parking space on the driveway. Perfect for anyone seeking a clean, bright, and modern space in a prime location. Move-in ready and available immediately! (id:60365)
6 Dartford Road
Brampton, Ontario
Don't miss this beautiful "D" section home! Attached only by the garage. Featuring a renovated gourmet kitchen with stainless steel appliances, pot lights, breakfast bar & range hood. Warm & inviting L/R & D/R with hardwood floors. Upper level boasts 3 good size bedrooms all with laminate floors. Nicely finished basement with large rec room, 2 pc bathroom & 4th bedroom. Gorgeous cottage like back yard. Very well landscaped with deck & covered trellis. This home is very bright & clean. Furnace & AC replaced. Hurry before its SOLD! (id:60365)
1008 Rainbow Valley Road
Springwater, Ontario
Unlock the potential of this 1.36-acre corner property at Rainbow Valley Rd and Hwy 27-a prime location with Highway Commercial (CH) zoning offering endless business opportunities. Featuring a detached side-split home, separate garage, and workshop, this versatile property suits a range of uses from retail or office space to live-work or investment ventures. Enjoy maximum visibility, ample parking, and two private entrances, ensuring easy access for both customers and staff. Located just 10 mins to Hwy 400, 11 mins to Horseshoe Valley Resort, and 15 mins to Snow Valley Resort, this property sits in a high-traffic corridor surrounded by a relaxed, rural community the perfect spot to launch or grow your business. A rare opportunity: high exposure, flexible use, and commercial zoning all in one outstanding Springwater location. (id:60365)
416 - 7400 Markham Road
Markham, Ontario
Stunning 3Bed/2 Washroom Condo! Lots Of Natural Light. Open Concept Design With Large Living/Dining Area + Kitchen With Breakfast Bar. Close To Shopping; School And Other Amenities. Public Transit At Door Step. Ensuite Laundry. Low Maintenance Fee Includes Use Of Gym And Recreation Room Within The Building,1 Underground Parking. (id:60365)

