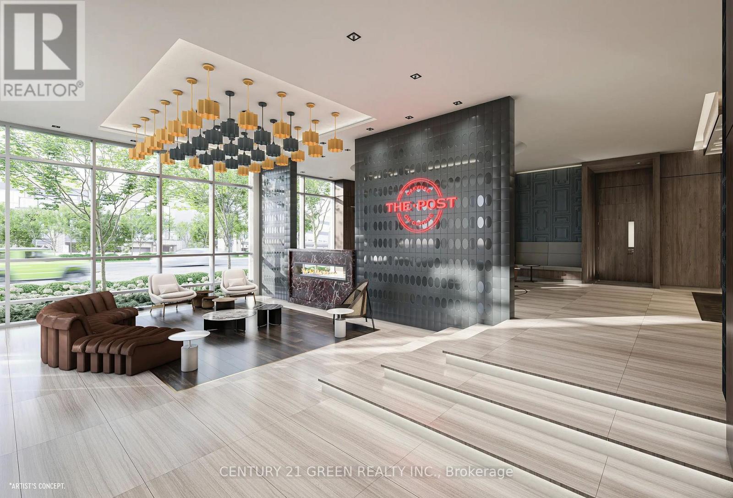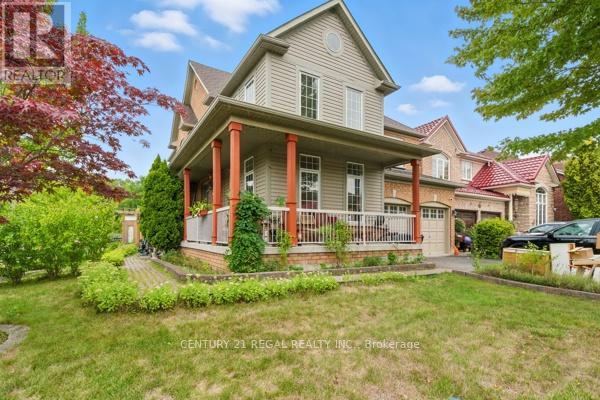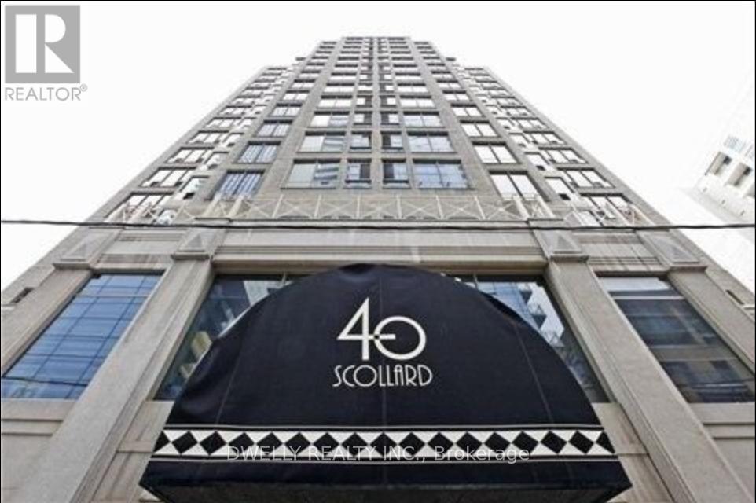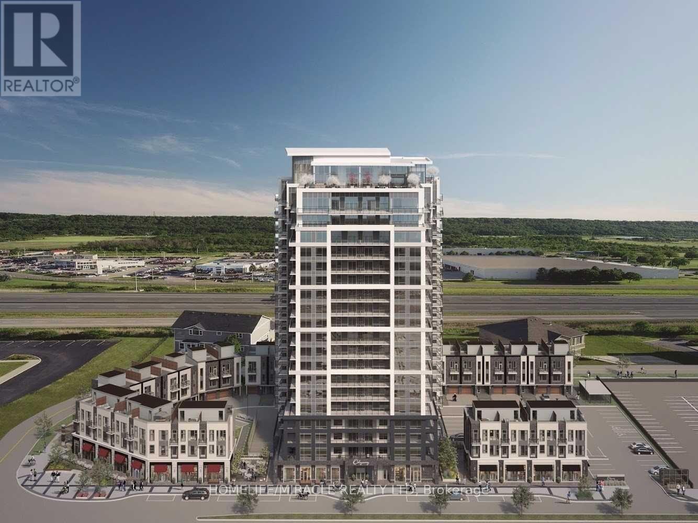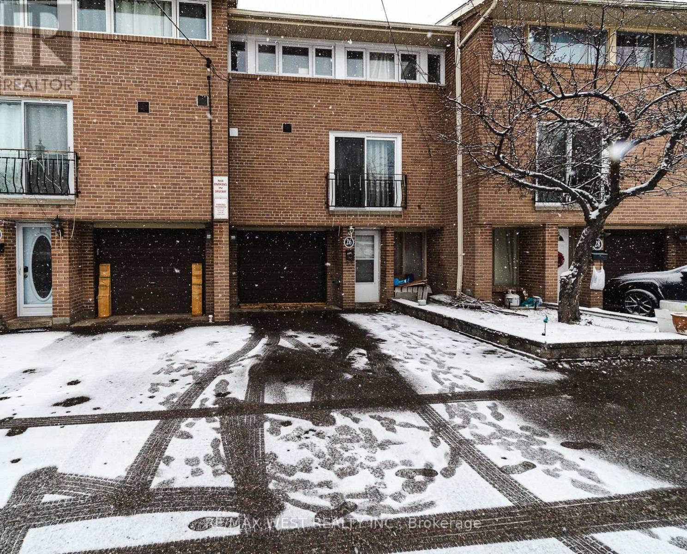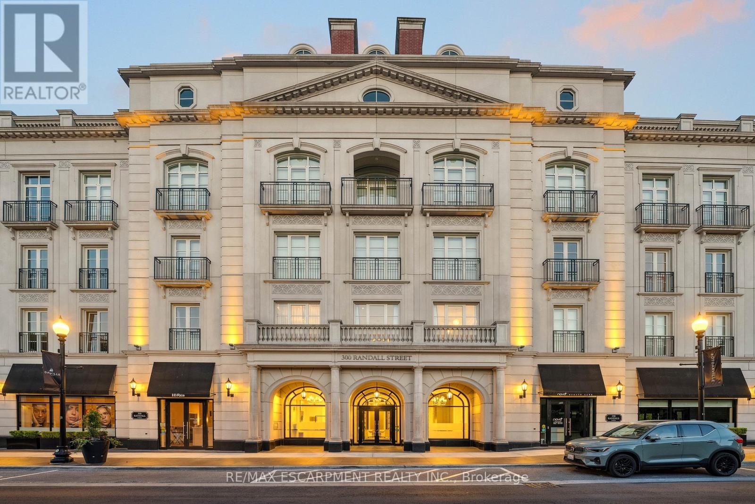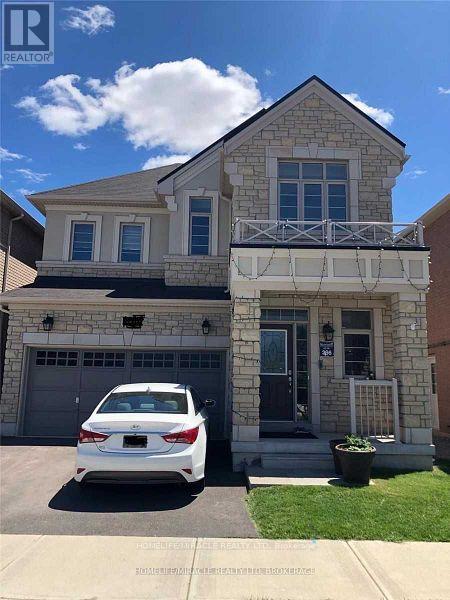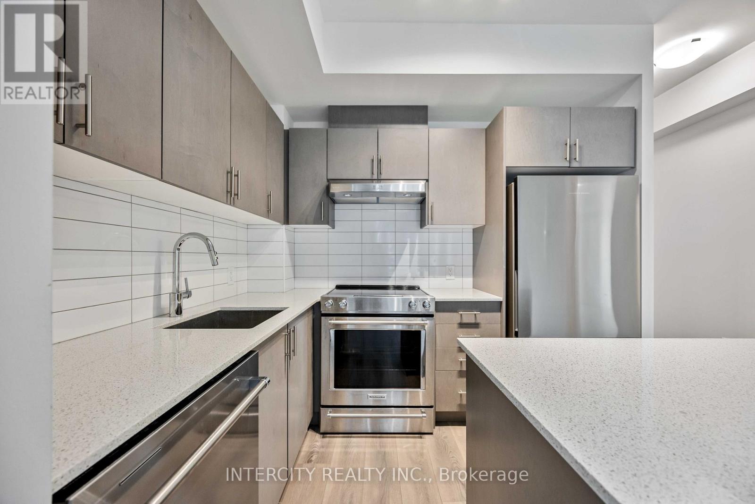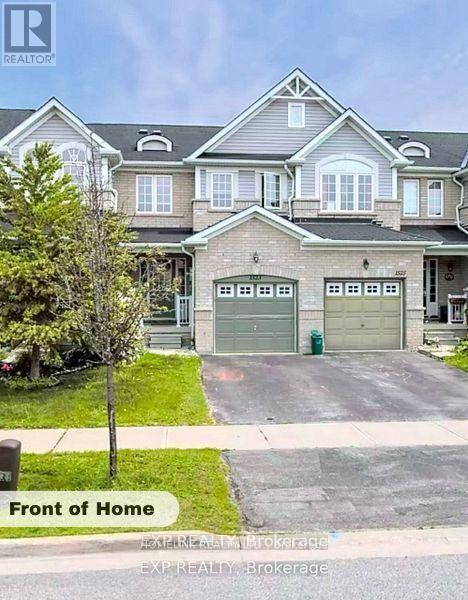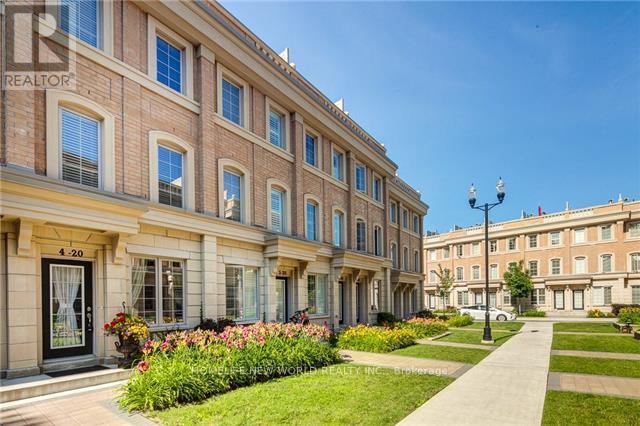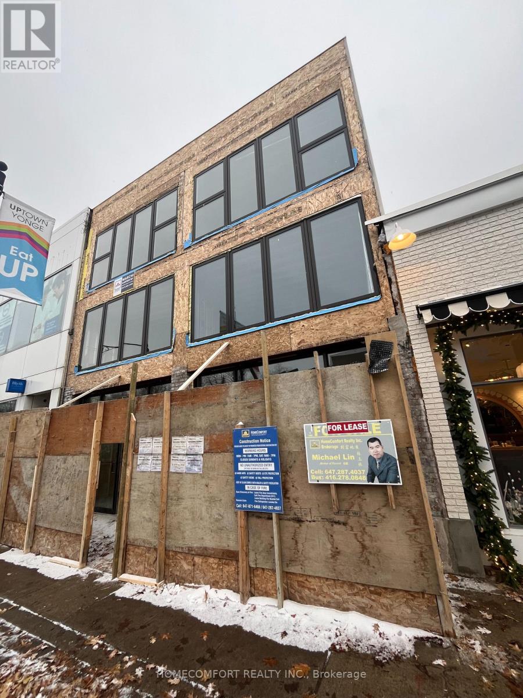224 - 412 Silver Maple Road
Oakville, Ontario
For Lease - Unit 224, The Post Condos | North Oakville. Welcome to Unit 224 at The Post Condos by Greenpark Homes, a brand-new, never-lived-in luxury suite offering refined modern living in the heart of North Oakville. Less than one year old, this beautifully designed 2+1 bedroom, 2-bathroom residence features an open-concept layout with natural light. Suite Features: Spacious 2+1 bedrooms ideal for families or work-from-home needs, 2 full bathrooms with contemporary finishes, Open-concept living and dining area, Modern kitchen with countertops, stainless steel appliances, sleek cabinetry, and backsplash, Smart home technology, including keyless digital entry, in-suite wall pad, and smart thermostat, High-speed internet included in lease, One underground parking space and one owned locker included, Building Amenities, Concierge service, Fully equipped fitness center, Games room and social lounge, Party room with full kitchen (available for private bookings), Rooftop terrace with seating areas, and stunning views. Prime Location: Steps to public transit, Minutes to Longo's, Walmart, Superstore, LCBO, Canadian Tire, restaurants, gas stations, and car washes. Close to walking trails, parks, and green spaces, Easy access to Highways 403, 407, and QEW, Convenient proximity to Oakville GO Station, Sheridan College, Oakville Trafalgar Hospital, and top-rated schools. This exceptional residence combines luxury, convenience, and connectivity, making it the perfect place to call home. Book your showing today through LBO and experience life at The Post Condos. (id:60365)
3 Osprey Court
Toronto, Ontario
Prime Scarborough Location Detached 4 Bedroom house near Ravine on a Court. Shows extremely well, kitchen with Island,Upgraded Washrooms, large covered deck with finished basement. Nicely landscaped . Near Toronto Zoo (id:60365)
804 - 40 Scollard Street
Toronto, Ontario
Step Into Yorkville! This Extra Large 1 Bedroom (Previously A 1+Den) Comes With Parking, Locker & Utilities Included! 40 Scollard Is An Elegant Boutique Building In A Prime Yorkville Location, Right Next To The Four Seasons, Yorkville Village, & Just Steps To The Bloor & Bay Subway. Discover The Property Via The Virtual Tour. (id:60365)
403 - 385 Winston Road
Grimsby, Ontario
Welcome to Grimsby On The Lake's premier 'Odyssey' residence, where resort-style living meets modern luxury. 1-bedroom + den suite invites you to revel in stunning lake views from your private balcony. Step inside to discover an open-concept layout with sleek finishes, including laminate flooring and 9-foot ceilings, creating an inviting ambiance. Convenience is key with en-suite laundry, quartz countertops, and stainless steel appliances. Rent includes 1 parking spot and a locker for added storage. The 'Odyssey' Condos offer a host of amenities, from a rooftop terrace to an exercise room, yoga room, party room, and even a Doggy Spa. Explore the vibrant lakefront community, with shopping, dining, and essential services just steps away. Commuters will love the proximity to the QEW and GO transit. Experience lakeside living with a touch of wine country charm at 'Odyssey.' Your modern, luxurious oasis awaits. Tenant to pay for Electricity and Water. tenant insurance is required. (id:60365)
26 Enclave Mews
Toronto, Ontario
Welcome to 26 Enclave Mews. A well-maintained townhouse offering exceptional space and comfort in a highly convenient location. This home features four bedrooms, an updated kitchen and bathroom, and no carpet throughout, providing a clean and modern living environment ideal for families, students, or professionals. Two parking spaces are included. Located in a desirable North York community just minutes from York University, TTC subway & bus routes, and major highways 400/401/407. Close to parks, schools, shopping, and everyday amenities. A fantastic rental opportunity in a well-connected neighbourhood. (id:60365)
Ph1 - 300 Randall Street
Oakville, Ontario
RESTORATION HARDWARE SHOW SUITE: Welcome to the crown jewel of The Randall Residences, Oakville's most prestigious address. This sun-filled Signature Penthouse Suite is the largest residence inside and out, offering approximately 3,337 sq. ft. of sophisticated living plus a 386 sq. ft. second-storey lounge with skylight and an expansive 1,327 sq. ft. southeast-facing terrace. Enter through a grand rotunda foyer with marble floors and an impressive RH chandelier, setting the tone for this exceptional home. The open-concept living and dining areas boast 12-foot ceilings, floor-to-ceiling wrap-around windows, custom Downsview cabinetry, top-of-the-line appliances, and a gas fireplace - an entertainer's dream. Restoration Hardware fixtures illuminate throughout the suite exuding an atmosphere of sophisticated refinement. The principal bedroom retreat is a haven of tranquility with a custom zebra-wood dressing room and a spa-inspired 6-piece ensuite, complete with heated marble floors, polished nickel fixtures, and a freestanding soaking tub. Two additional bedrooms each feature their own private ensuites for ultimate comfort and privacy. Ascend to the second-storey lounge, ideal for a home gym, office, or serene retreat, and step out to your private rooftop terrace designed for entertaining, featuring multiple lounging and dining zones with a gas BBQ hookup. Additional luxuries include a Crestron home automation system, integrated entertainment features, 3 parking spaces, and 2 storage lockers. Residents enjoy 24-hour concierge service in this award-winning development, celebrated for its impeccable craftsmanship and timeless elegance. Sotto Sotto on the ground floor. Located steps from Lake Ontario, fine dining, boutique shopping, and just minutes to major highways, this penthouse represents the pinnacle of luxury living in Oakville. If you demand the best, look no further. Luxury Certified. (id:60365)
Bsmt - 482 Wheat Boom Drive
Oakville, Ontario
2 Bedrooms Basement Apartment In available for lease in an over 2700 square ft. Detached House, Located In One Of The Most Sought After Neighborhood Of Oakville, Bright And Spacious , Separate Laundry, Above Grade Window, Stainless Steel Fridge And Stove , Stackable Washer And Dryer, Carpet Free Unit, Excellent Location, Minutes To Hwy 403/407, Qew And Public Transport. Close To Major Shopping, Banks, Super Markets, Restaurants, Coffee Shops, public Parks And Much More. (id:60365)
523 - 9000 Jane Street
Vaughan, Ontario
Welcome to Charisma Condos by Greenpark! Located in the heart of Vaughan, this spacious South Facing1 bed + den unit boasts 622 Sq. Ft. living space + a spacious balcony with South views! Featuring floor to ceiling windows for ample natural light. 1 underground parking & 1 locker included! *FREE* INTERNET INCLUDED (Tenant only pays hydro & cable). Just steps from Vaughan Mills, transit, shops, entertainment and so much more. Stunning state of the art building amenities includes: Wifi lounges, pet groom rom, theatre room, game room, family dining room, billiards room, Bocce courts & lounge. Take you fitness journey to the 7th floor, outdoor pool & Wellness Centre featuring fitness club and yoga studio. (id:60365)
1523 Glenbourne Drive
Oshawa, Ontario
Hello There, Welcome Home!Im a charming townhome nestled in Oshawa's sought-after Pinecrest neighbourhood, and I can't wait to meet you.Proudly offering 3+1 bedrooms and 4 bathrooms, I wrap you in comfort from the moment you walk in. Bright LED pot lights fill every room with a warm glow, while my main floor is designed for both everyday living and unforgettable gatherings.Step into my stylish kitchen complete with stainless steel appliances, stone countertops, and an open-concept layout. I strike the perfect balance between classic charm and cozy elegance.Upstairs, your spacious primary suite awaits, featuring a walk-in closet and a spa-inspired ensuite with a soaking tub perfect for long, relaxing evenings.My finished basement is your perfect bonus space offering a private bedroom, comfy family room, and ample storage to keep life effortlessly organized.Step outside into my fully fenced backyard, where a charming deck and garden shed make it easy to enjoy peaceful mornings and lively weekends.Located just moments from schools, parks, and shopping, Im everything your family needs right at your doorstep.Im more than just a house.Im ready to become your home. (id:60365)
4 - 20 Hargrave Lane
Toronto, Ontario
Location!Location!Location!**Upgraded Bright S Facing & Part Of Prestigious Lawrence Park Comm (Blythwood & Bayview). W/O To Entertainment Size Rooftop Terr 21' 4X12 W/ Beautiful Views.* Open Concept Mn Lvl. Custom Flr Plan Has Master Conveniently Loc On 3rd Flr. 2 Full Bdrms On 2nd Flr. Ceasar Stone Strs, Custom Marble Bcksplsh, Pot Lights, Neutral Terr W/ Bbq Hookup. A Must See!! (id:60365)
2666 Yonge Street
Toronto, Ontario
Newly Construct Commercial and Residential Mix Use Property On Yonge St West /Lytton Sputh. Ready to Occupy. Step to Yong/Eglinton Corridor. Neighbor with Mandy's Salad Restaurant. Just Across The Sporting Life. Prime Location In the Renowned Lawrence Park South Neighbourhood With Heavy Traffic Volumes And Great Exposure. Convenient Access To Eglinton Subway Station and Lawrence Station. The Whole Commercial Unit Including 863 Sqf Main 9.0' Ceiling area And 308 Sqf 9' Ceiling Second Floor Mezzanine Area, Open to above @Front & Rear. Basement 560 Sqf 8' Ceiling Front Part and around 310 Rear Part Storage area as free bonus. Exclusive Laneway Access at Back. Building can be combine with neighbor unit 2664 Yonge St and makes more than double spaces for growing business use. Variable Uses from Medical Office, Pharmacy, Dental, Eye Glasses, to Brand name Stores or Restaurant Tenants, Etc. (id:60365)
202 - 666 St. Clair Avenue W
Toronto, Ontario
Experience Stylish Urban Living In This Renovated Spacious One-Bedroom Rental Unit Located In The Desirable Wychwood And Humewood-Cedarvale Neighbourhoods. Minimum Of One Year Lease Required. Bright And Freshly Painted With Newly Renovated Floors Throughout, This Unit Offers A Clean, Modern Feel And A Functional Layout With A Large Private Balcony. Enjoy Exceptional Transit Access With 24-Hour Streetcar Service At Your Door And Close Proximity To St. Clair West TTC Subway Station, Making Commuting Downtown Quick And Convenient. Surrounded By Popular Cafés, Restaurants, Shops, And Everyday Amenities Along St. Clair West. Water Is Included In The Rent. Parking Rental Space Available For $150/Month. (id:60365)

