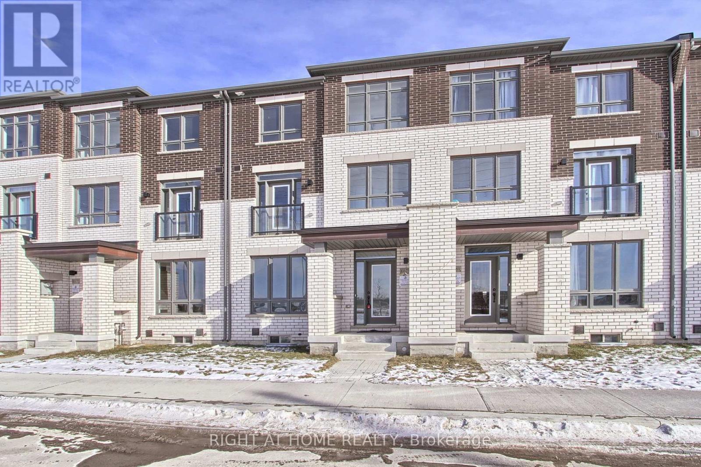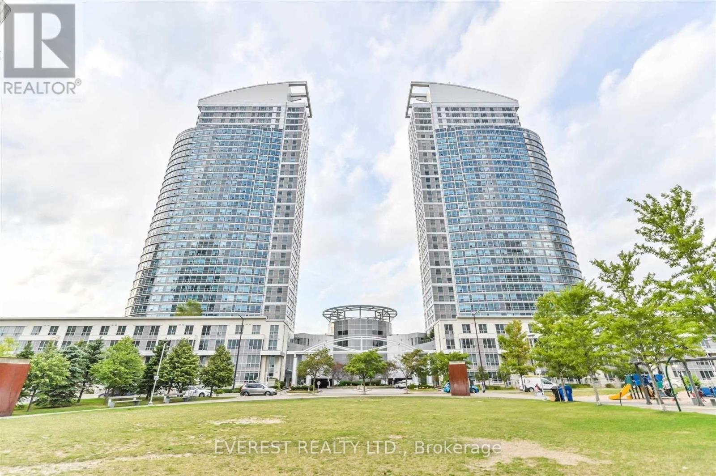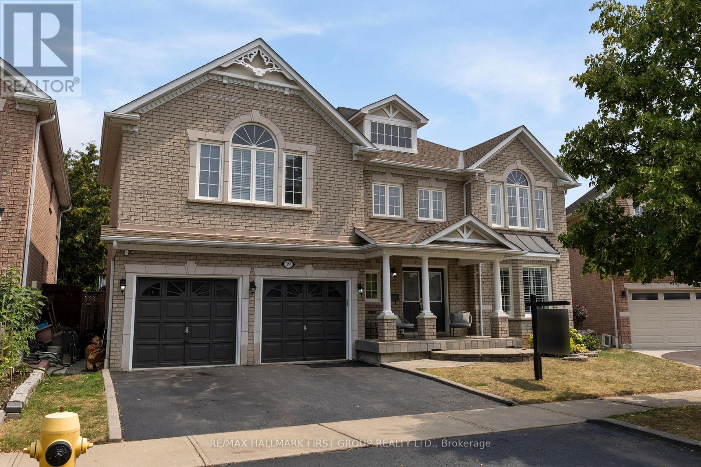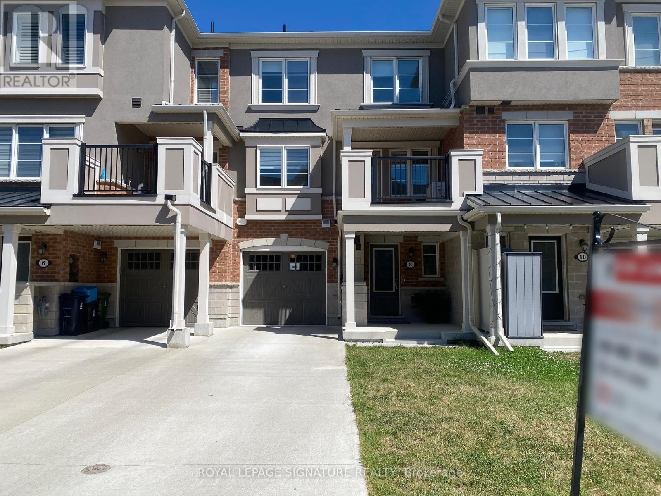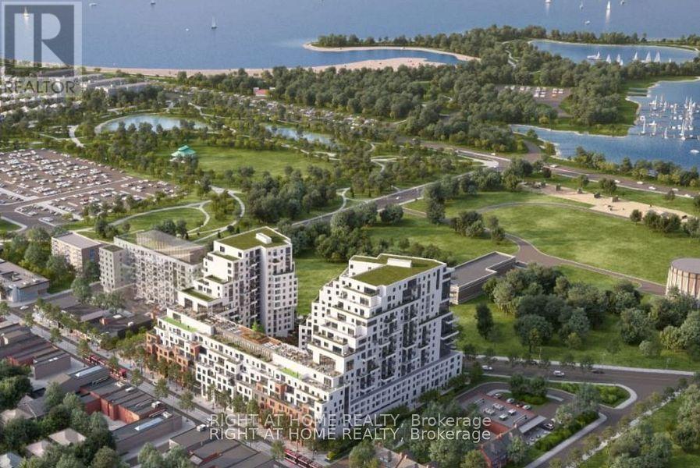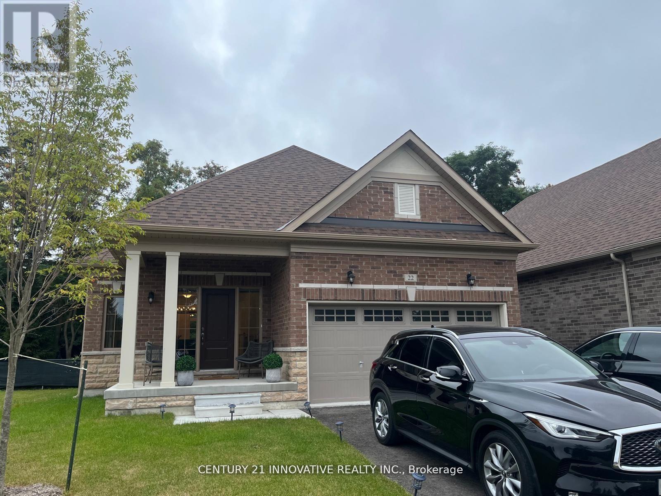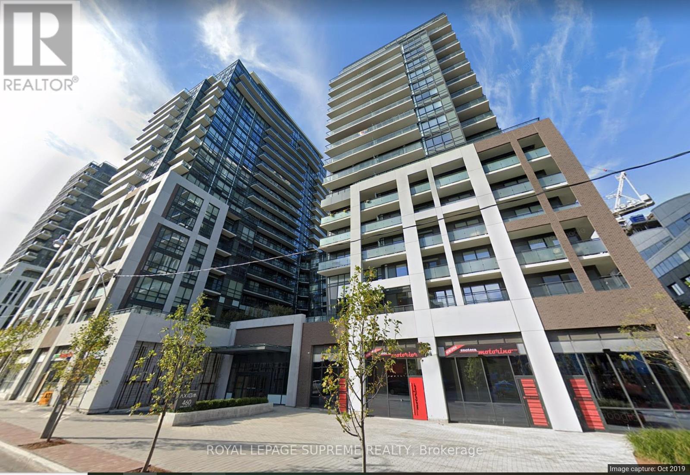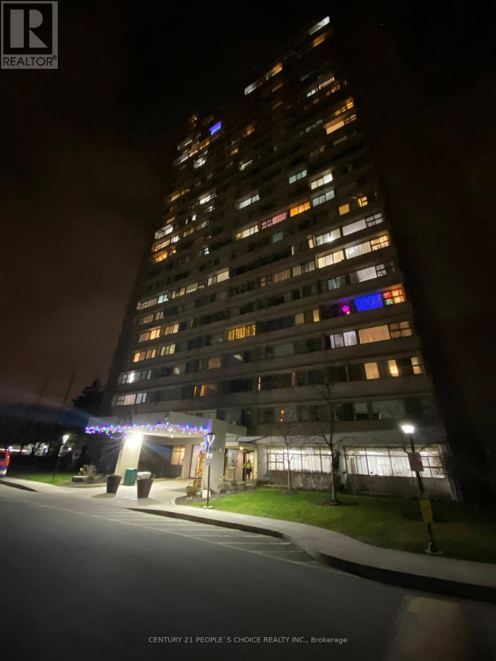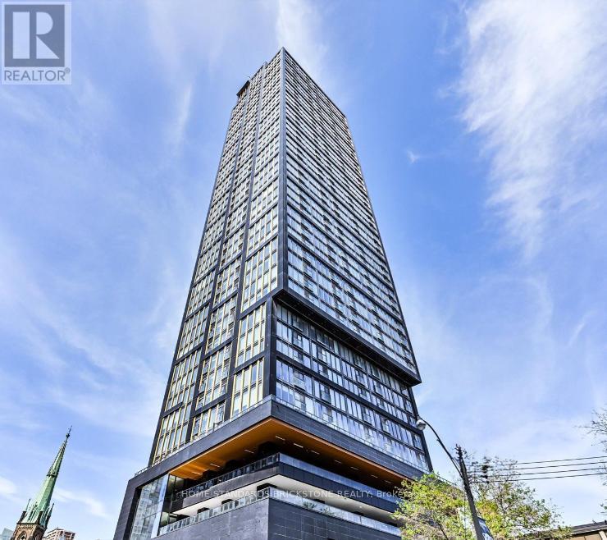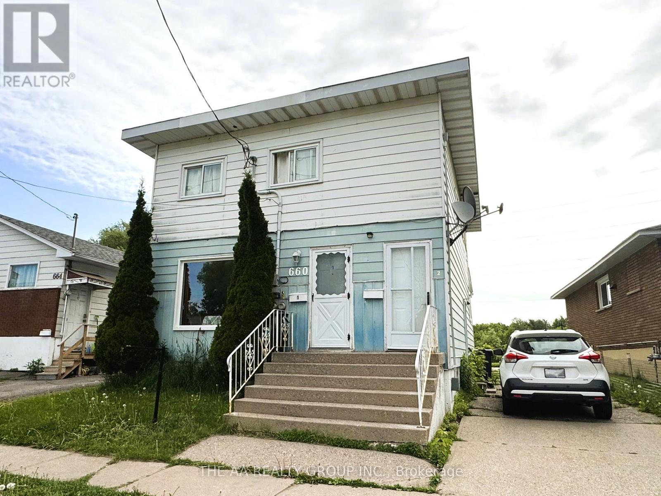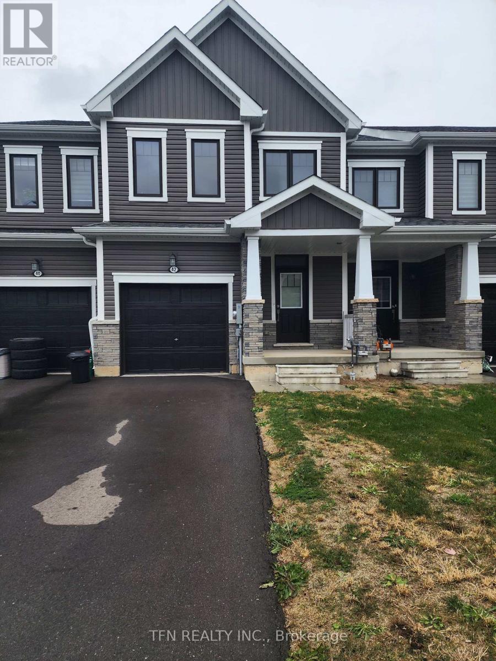10173 Huntington Road
Vaughan, Ontario
Located in the heart of Kleinburg. Boasting 2,423 sq. ft. of sun-filled space, this home offers a contemporary open-concept layout designed for todays lifestyle. The main floor features a spacious living and dining area, a cozy family room, and a versatile den, ideal for a home office or personal retreat. The sleek, open-concept kitchen is perfect for entertaining, with a bright breakfast area that invites natural light throughout.Upstairs, enjoy generously sized bedrooms, each offering comfort and privacy. Some feature ensuites and walk-in closets, adding a touch of luxury. The upper level also includes a convenient laundry room. The home is carpet-free, with hardwood flooring throughout, providing both elegance and durability. Step out onto the balcony to unwind and take in the fresh air. The large basement, with rough-ins for a washroom and second laundry, offers potential for customization to fit your needs.Covered under Tarion Warranty, this home guarantees quality craftsmanship and peace of mind.The location of this townhouse is unmatched. Just minutes away from the community center, McMichael Gallery, a hospital, parks, and top-rated schools, you have everything you need at your doorstep. Explore scenic trails, enjoy the charming local cafes, and take advantage of the boutique shops in the area. With easy access to major highways, commuting is a breeze, offering a perfect balance of tranquility and convenience.This home is an exceptional opportunity to enjoy a luxurious lifestyle in Kleinburgs most desirable community. (id:60365)
2506 - 36 Lee Centre Drive
Toronto, Ontario
Welcome to 2 bedroom SOUTH Facing CORNER unit with Modern Kitchen W/ S/S Kitchen Aid Appliances, Tv Wall Unit, Laminate Floors Throughout & Plenty Of Storage Space. Maintenance fee is only 539 that includes Heat, Water, Parking, Central AC, Common Element and Building Insurance. Unit will be DEEP CLEANED before occupancy. Bright and NATURAL SUNLIGHT throughout. Enjoy Unobstructed South Views From Both Bedrooms & Living Room, open concept kitchen,1 Parking, 1 Locker & Fantastic Building Amenities (Indoor Pool, GYM, Meeting Room, Guest Room, Party Hall, BBQ, Tennis Court, Sauna, Pool Board, e.t.c) Incl 24 Hr Security & Visitors Parking. Steps To Hwy 401, Centennial College, Scarborough Town, Public Transit, Shops, Restaurants, Grocery & More. Come In & Fall In Love! Don't miss out on this fantastic opportunity. (id:60365)
19 Ballgrove Crescent
Ajax, Ontario
Welcome to this stunning 5-bedroom, 4-bathroom executive home built by the highly regarded John Boddy Homes in the heart of North Ajax. This spacious and beautifully upgraded property offers the perfect blend of luxury and functionality for modern family living. A dramatic Scarlet O'Hara staircase and a large skylight create a breathtaking entrance filled with natural light. The main floor features gleaming oak hardwood floors, pot lights, and a cozy gas fireplace, enhancing the warm and elegant atmosphere. The gourmet eat-in kitchen boasts a porcelain backsplash, a breakfast bar, and sleek modern cabinetry. Walk out through sliding doors to a professionally landscaped backyard perfect setting for relaxing or entertaining. The expansive primary suite offers a luxurious 5-piece ensuite with a glass shower and a large walk-in closet. All bedrooms are generously sized and filled with natural light, ideal for growing families. Elegant French doors and high-end finishes throughout add to the homes charm and sophistication. Main Floor Laundry. Located in a highly desirable neighborhood, you're just minutes from top-rated schools, parks, shopping, transit, and major highways. This is a rare opportunity to own a truly move-in ready home with impeccable attention to detail. Dont miss your chance to make this exceptional property your forever home! (id:60365)
8 Fusilier Drive
Toronto, Ontario
A private home for your family and no more elevators! Elegant and bright 2 bedroom, 2 bathroom Townhouse with an open concept main floor and walkout to deck with space for a BBQ, table and chairs. No carpets--laminate flooring throughout, freshly painted with new shower doors in the main bath. Comfortable living and entertaining space done up in neutral colours with all laminate/wood stairs and railings. Under-cabinet kitchen lights, lots of kitchen cabinets and a long kitchen island make this elegant space cheerful and useful too. Walk-out to the deck for the BBQ on the kitchen level. Direct indoor access to a long single car garage only adds comfort and safety to this remarkable home. Just a short walk to Warden Subway, Shopping and Restaurants. Landlord would require tenants with proof of income and good references. Immediate possession is available. This is the best model in this development. (id:60365)
1303 - 1050 Eastern Avenue
Toronto, Ontario
Iconic Queen & Ashbridge Brand new, never-lived-in 3-bedroom, 2-bathroom suite with 254 s.q.ft terrace. and 100 s.q.ft open balcony that gives beautiful view of parks , lake and city in the Beaches and Leslieville Area and is surrounded by the green parks and the boardwalks of Ashbridges Bay and Woodbine Beach. Featuring an open-concept layout, chef-inspired kitchen with full-size stainless steel appliances (miele) , Quartz countertop, Quartz backsplash, wide-plank flooring, and floor-to-ceiling windows with walkout to a private balcony. Bedrooms include large closets . Chainless Roller Blinds - White, $ 30,000 spent in upgrades. Enjoy world-class amenities: 24-hour concierge, 5,000 sq. ft. fitness center with yoga & spin studios, sauna and steam rooms, rooftop terrace with BBQs, Sky Club lounge, study & meeting rooms, parcel lockers, and secure bike storage. Dog lovers can enjoy 8th floor Dog Run. Steps to Queen St East, TTC streetcar, shops, cafes, parks, and waterfront. one parking &one locker is included in Rent. (id:60365)
22 Holtby Court
Scugog, Ontario
Available for rent starting November 1st!Experience refined living in this stunning bungalow, perfectly situated within the prestigious Canterbury Common community. This 2-bedroom, 2-bathroom home with a double car garage is filled with natural light and offers an impressive open-concept design featuring a vaulted ceiling in the living room with open kitchen and dining area. Enjoy access to the exclusive Canterbury Common recreational clubhouse, offering a variety of amenities and activities for a vibrant lifestyle. Ideally located and close to all conveniences, this elegant home combines comfort, sophistication, and community living at its finest. (id:60365)
2 - 1100 Oxford Street
Oshawa, Ontario
Welcome to 1100 Oxford Street, Unit 2-a beautifully maintained condo that perfectly blends comfort, convenience, and modern living with new flooring. Recently refreshed and thoughtfully designed, this home offers a warm and inviting atmosphere, ideal for families, professionals, or anyone seeking stress-free living. Featuring a spacious and functional layout, the unit includes Three bright bedrooms and two full bathrooms, providing ample space for both relaxation and entertaining. The open-concept living and dining area is filled with natural light, creating an airy, welcoming environment, while the updated kitchen is equipped with quality appliances, generous cabinetry, and plenty of counter space to meet all your culinary needs. A private balcony/patio extends your living area outdoors, offering the perfect spot to enjoy your morning coffee or host small gatherings. The fully finished basement provides additional versatility with a full three-piece bathroom, making it ideal for a recreation room, home office, or guest suite. Freshly painted throughout, the unit is truly move-in ready and enhanced with the convenience of in-suite laundry. With all utilities included in the condo fees, residents can enjoy worry-free living without the concern of unexpected bills. Parking is made simple with an assigned space as well as visitor parking for guests. Perfectly situated in a desirable location, this home is close to shopping, schools, public transit, and major roadways, ensuring both comfort and convenience for everyday living. (id:60365)
Ph121 - 460 Adelaide Street
Toronto, Ontario
Experience downtown Toronto living at its peak in this 2-bedroom, 2-bathroom penthouse boasting 10 ft ceilings and floor-to-ceiling windows that showcase sweeping city views. Approximately 933 Sq.Ft. of open-concept space provides both comfort and elegance, plus the 320 Sq.Ft. Terrace provides an incredible outdoor space. Located in Old Town Toronto, you're just steps from St. Lawrence Market, Distillery District, and Sugar Beach, with streetcars and transit nearby. The building's resort-style amenities include a gym with sauna, theatre room, billiards room, party room, library, guest suites, a rooftop patio with BBQ facilities, and 24/7 concierge service. Urban sophistication meets lifestyle in this exceptional penthouse. *** View Virtual Tour Attached*** (id:60365)
2505 - 725 Don Mills Road
Toronto, Ontario
Large 1 Bedroom+ Den, Den can be second Bedroom And 1 Bathroom Condo, conveniently Located, Just Minutes To Park And Ontario science center, shopping, schools, and mall. Minutes to Don valley Pwy, T.T.C. At Doorsteps, and Subway station minutes away. The condo Fee Includes Heat, Hydro, water, And Cable. Gym, Swimming pool, party room, underground parking, and Locker. AAA Tenants w/ Good income, Credit score, and reference. First and Last deposit. (id:60365)
2712 - 319 Jarvis Street E
Toronto, Ontario
FANTASTIC / UNOBSTTRUCTED EAST VIEW !! Very practical Layout, spacious Bathroom, 9ft ceilings, designer kitchen with panelled integrated appliances. Just few steps to Toronto Metro University, 5 mins walk to Metro grocer, 10 mins walk to Eaton centre & Dundas Subway. Fitness Includes 6,500 Square Feet Of Indoor & Outdoor Facilities With CrossFit, Cardio, Weight Training, Yoga & More. (id:60365)
660 Lennox Avenue N
Sault Ste Marie, Ontario
Looking for Duplex with 2 separate unit? Features 2 bedrooms with kitchen on the second floor, 2 bedrooms first floor along with a large kitchen and spacious common areas. Currently vacant. Sold as is. (id:60365)
42 Ever Sweet Way
Thorold, Ontario
Be the first to embrace open-concept living in this stunning new townhome! Nestled in the family-friendly Calderwood Community, it offers a desirable lifestyle! Enter through the grand foyer andfollow the stained hardwood hallway to discover the powder room, large coat/storage closet, and easy access to your private garage. Continue into the sun-filled main area, featuring upgraded stained hardwood floors, a spacious great room, breakfast area looking over your backyard, and an inviting eat-in kitchen. Designed for convenience, the upgraded kitchen boasts spacious cabinets and stainless steel appliances. Ascend the stained oak staircase with elegant metal spindles to find three bright bedrooms. The primary bedroom is a luxurious retreat with a walk-in closet and private ensuite bathroom featuring both a standup shower and soaker tub for relaxation. The second and third bedrooms offer slider closets and large windows. Ideal for small families or downsizers, this home is perfectly located near Hwy 406, Clifton Hill, Shopping, Schools and more! (id:60365)

