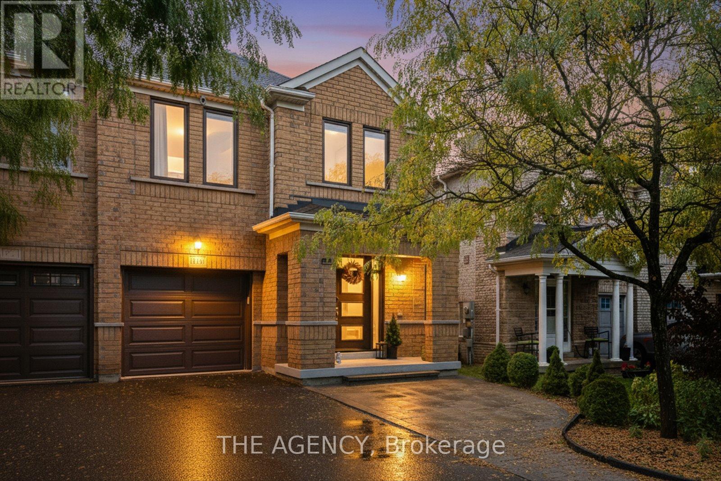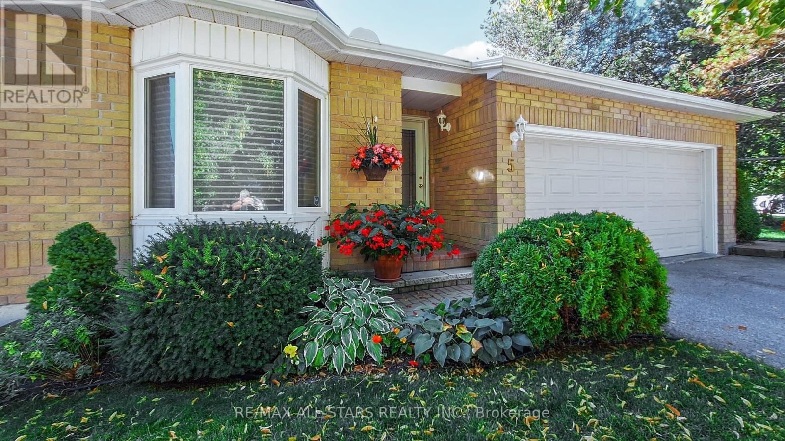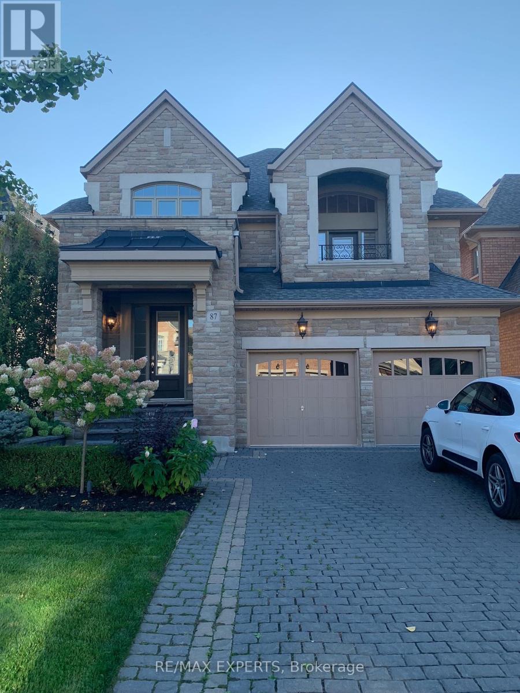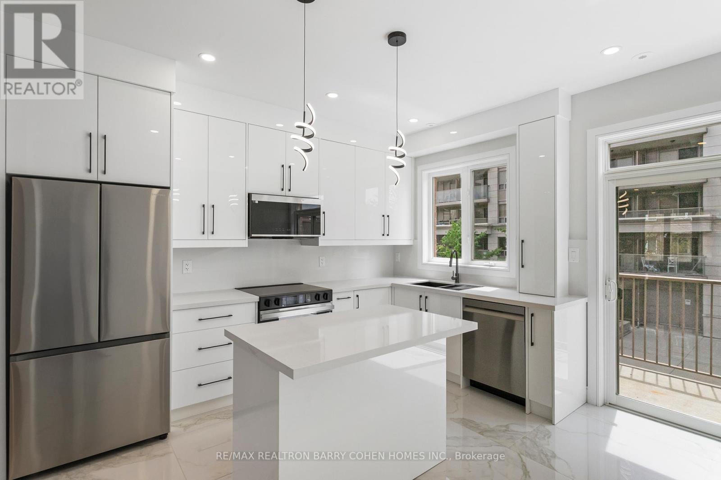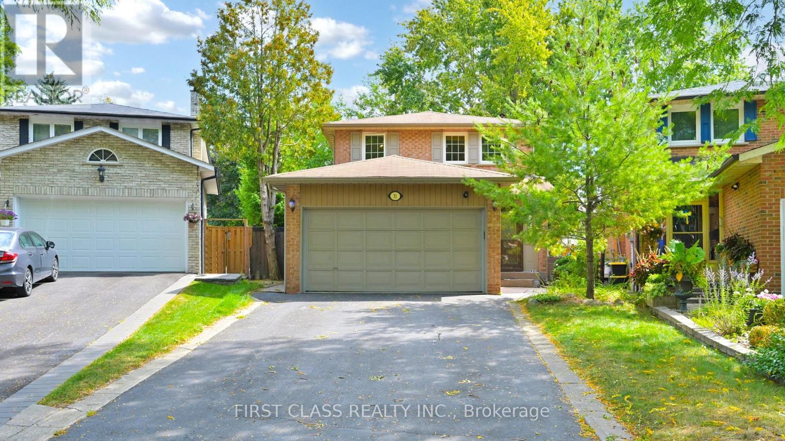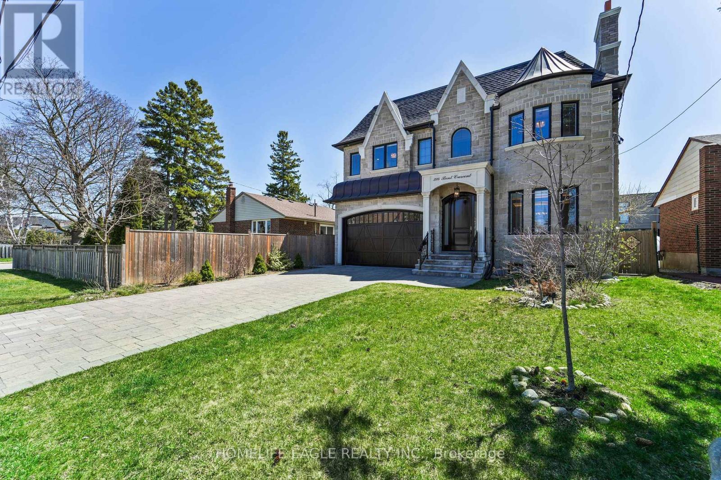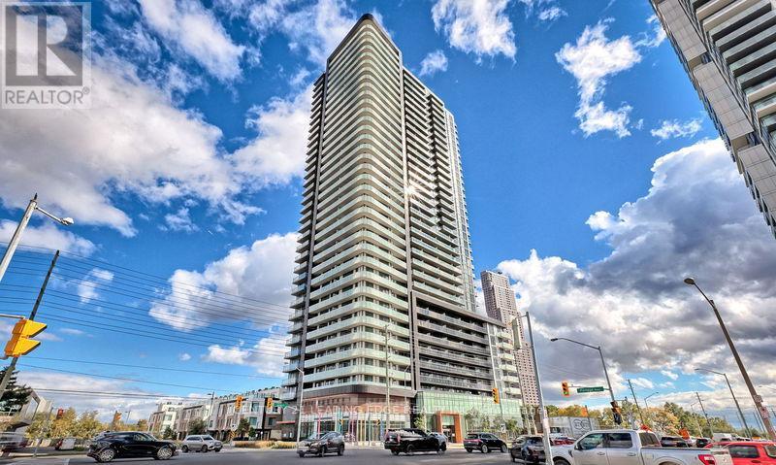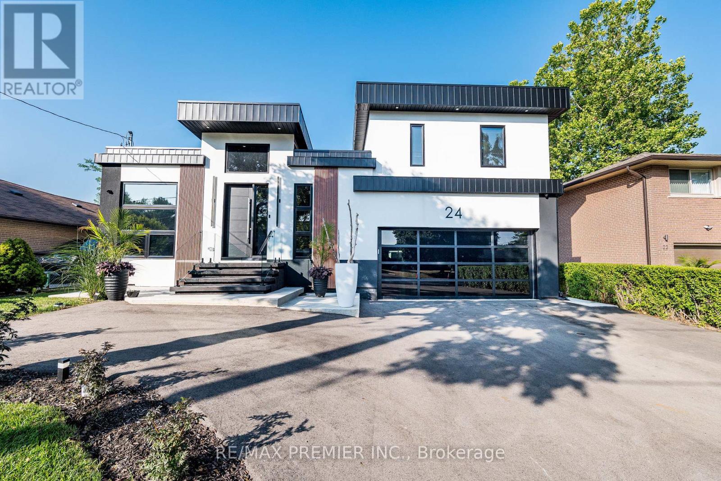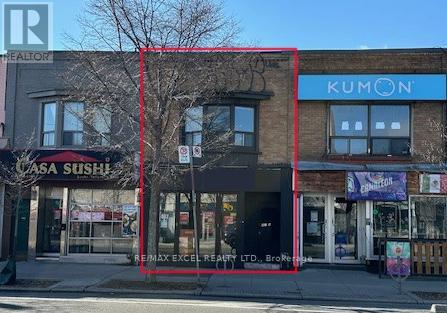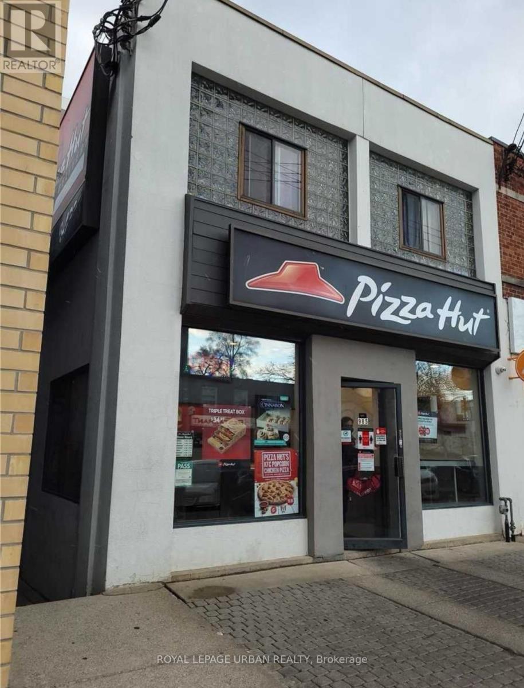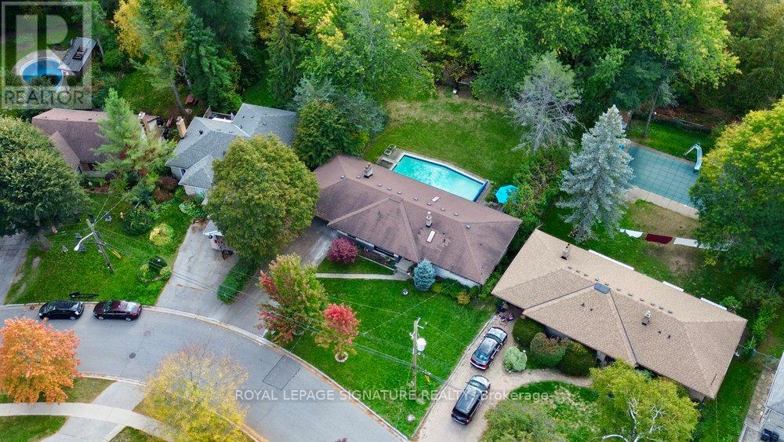908 Oaktree Crescent
Newmarket, Ontario
This fully renovated 4-bedroom semi-detached home offers a sleek blend of modern design, functionality, and smart living in one of Newmarkets most desirable neighbourhoods. The open-concept main floor features a bright and spacious living and dining area, ideal for both everyday living and entertaining. The updated kitchen includes contemporary cabinetry, stainless steel appliances, an eat-in breakfast area, and a walkout to a private, fully fenced backyard with interlocking patio perfect for outdoor dining and relaxing.The second floor includes a spacious primary bedroom, three additional bedrooms, and two bathrooms, providing flexibility for families, guests, or home office needs.Smart home features add modern convenience and peace of mind. The home is equipped with a smart monitoring system that allows remote access to everything you can think of!!! You can turn on/off all the lights in the house, see if the oven is off and so much more! Security cameras, thermostat control are easily managed from your smartphone or tablet. Ideally located just steps to parks, trails, and schools, and a short distance to downtown Newmarkets vibrant shops, restaurants, and Upper Canada Mall. (id:60365)
5 - 5 Beswick Lane
Uxbridge, Ontario
You deserve easy living...you deserve to live here! Welcome home to 5 Beswick Lane located on a premium end unit lot situated next to an expansive open common lawn area and convenient visitor parking. This quiet interior street features all bungalows and is the most sought-after street in this popular condo townhouse neighbourhood. This 2 + 1 bedroom, 2 + 1 bathroom beauty features three separate entries including a front entry with a breeze welcoming Phantom screen. Enjoy the privacy and beautiful sunsets from the "secret garden" rear interlock patio. The privacy shrubbed side BBQ patio is ready for the grilling your favourite cut of steak. Who says you can't grow your own veggies while condo living? Check out the photos of this unit's bountiful and mouthwatering tomato patch perfectly located for sun ripening exposure. This well-maintained unit offers a comfortable retirement style layout including a fully finished walkout basement with family room, gas fireplace, 4 pc bathroom, third guest bedroom and plentiful finished general storage area. The accommodating main floor with upgraded vinyl and broadloom flooring is the essence of retirement style living. The family gathering dining area is open to the relaxing living room with bay window. The fully updated eat-in kitchen with granite counters is open to a cozy 2-person sunroom with garden doors to the westerly exposed side patio. The primary bedroom is serviced with a 3-pc ensuite with a 4-pc main bathroom available to the second bedroom that is currently used as a den. This beautiful condo townhouse unit has been enjoyed by the current owners for the past 21 years...now it's your turn! (id:60365)
87 Isherwood Crescent
Vaughan, Ontario
Quiet And Family Friendly Neighbourhood. Welcome To This Move In Ready 4+ Br And 4 Washroom Detached Home. Close To 3500 Sqft Plus Basement. Large Principal Rooms With High Ceilings, Pot Lights And Amazing Finishes. All Four Bedrooms Access Ensuite/Semi Ensuite. Professionally Landscaped. Interlocked Driveway. Close To Schools, Parks, Shopping, New Vaughan Hospital And Major Highways. (id:60365)
21 - 21 Galleria Parkway
Markham, Ontario
Just Completed!! Tastefully Renovated 4-Bedroom Townhome in Sought-After Commerce Valley! This Rare, Functional Layout Is Ideal for Modern and Multi-Generational Living. Never Lived In Since Full Top-to-Bottom Renovation. Bright, Airy Interior with 9' Ceilings, Oversized Windows, and Wide-Plank Water-Resistant Flooring Throughout. Sleek High-Gloss Kitchen Featuring 36x36 Porcelain Tiles, Tall Cabinets, Premium Caesarstone Counters & Backsplash, Gunmetal Double Sink, and Samsung S/S Appliances. Designer Bathrooms with 24x32 Porcelain Tiles, Custom Vanities, Gunmetal Fixtures, and High-End Finishes. Two Spacious Primary Suites on the Upper Level, Each with His & Hers Closets and 4-Pc Ensuites. Main Floor Features a Great Room and Additional Bedroom with 4-Pc Bath Access & Walk-Out. Finished Basement with Direct Access to Underground Garage. Additional Features Include Upgraded Central Vac, Remote-Controlled Lighting, New 1-Panel Doors with Black Hardware, and Modern Metal Stair Pickets. Low Monthly Maintenance Covers Water, Lawn Care, Snow Removal, Roof & Window Maintenance. Prime Location Near Hwy 404/407, GO Station, Parks, Shopping, Dining & Top-Ranked Schools. Move-In Ready A Must-See! (id:60365)
64 Peppertree Lane
Whitchurch-Stouffville, Ontario
Absolute Show-piece in the Heart of Stouffville! This luxurious and spacious 4-bedroom semi features a grand double door entry and a bright eat-in kitchen with a Quartz Countertop and extended breakfast bar. Thousands spent on quality upgrades including new Engineered Hardwood flooring on both main and second floors, quartz countertops in all bathrooms, interior Led pot lights, water softener, and fresh paint throughout. The large primary bedroom boasts a 5-piece-ensuite with a soaker tub and separate shower. Roof shingles replaced in (2024), New Furnace (2025), New Hot Water Tank-Tankless (2025) for added peace of mind. Beautiful open-concept layout that shows like a model-don't miss the virtual tour! with a spacious backyard perfect for summer enjoyment. Sun-filled and move-in ready, located and library. An incredible home in a fantastic location-style, value, and comfort all in one ! (id:60365)
31 Richwood Drive
Markham, Ontario
Gorgeous Home in Markham's Sought-After Sherwood-Amberglen Neighborhood! Perfectly situated on a premium pie-shaped lot along a quiet, tree-lined street. This beautifully redesigned home features an eat-in kitchen, a spacious foyer, and 3+1 bedrooms with renovated bathrooms, including a primary ensuite. The basement offers a bright and spacious 1-bedroom suite with its own separate entrance, wet bar with stove 4-piece bath, laundry, and a large family room that can serve as a second bedroom, ideal for extended family. Step outside to a huge backyard oasis with deck, garden shed, perfect for entertaining or relaxing. Conveniently located within walking distance to parks, TTC, YRT, Steeles Ave, shopping plazas, major banks, and excellent schools. ** This is a linked property.** (id:60365)
398 Bent Crescent
Richmond Hill, Ontario
Welcome to a Rare Opportunity For Families Seeking Space, Tranquility, and a True Sense of Home. Modern Design & Excellent Layout! 4+1 Bedrooms. All Bdrms w Private Ensuite+ Fully Custom Shelved w/I Closet. 6 Washrooms, 10' Main Fl, Bost Eloquent Waffle Ceil, Layered Crown Molding. Noble Open Concept Liv/Din Rm, with Stone F/Ps, Gourmet Kit with B/I Thermador Appliances & Large Breakfast Area , Custom Pantry and Luxury Oak Wine Cellar, Stylish Office W/Oak Cabinets. Beautiful Skylight Above Staircase to the Second Flr. 2 Laundries( 2nd Flr&Bsmnt).Heated Flrs In Fin W/Up Bsmt, Rec Rm W/Fireplace & Wet Bar. H/Thetr incl Projtr W/Screen . One Of A Kind!!!!Close to Bayview Secondary school with IB Program & Everything you need. Too Many Features , You Should Come and See. (id:60365)
517 - 7895 Jane Street
Vaughan, Ontario
Welcome to the Met Condo's. This spacious and modern 1+1 bedroom condo offers the perfect blend of comfort and convenience. Featuring two full bathrooms and an open full width balcony. Freshly painted. Located in the heart of downtown Vaughan and close to every desired store and facility, you'll have easy access to shopping, dining, entertainment, public transit/subway To Downtown. Many amenities included, fitness room, spa, party room, games room, theatre room, outdoor barbeque & lounge, 24-Hour concierge. A Must See! Deeded parking space and locker for extra convenience. Don't miss out on this incredible opportunity to own a beautiful condo in one of Vaughan's most desirable locations. (id:60365)
24 Gosling Road
Vaughan, Ontario
Welcome to 24 Gosling Road, Old Maple - Contemporary Living. Step into this beautifully renovated home with a small addition (2023) that seamlessly blends contemporary style with everyday comfort. Spanning approximately 1,700 sq. ft. of construction with an additional finished basement and a separate entrance, this stunning residence is the epitome of sophistication and convenience. Key Features:*Gourmet Kitchen: A chef's dream, featuring high-end appliances, sleek finishes, and a spacious 10-foot center island - perfect for entertaining or preparing family meals.*Impressive Ceiling Heights: Enjoy a sense of openness with ceilings soaring to 14', 10', and 9 feet throughout the home. *Elegant Flooring: The home boasts engineered 7 " hardwood plank flooring and stylish 4' x 2' porcelain tiles, blending luxury with durability. *Spacious, Open-Concept Layout: A flowing, airy design bathed in natural light, creating a welcoming atmosphere for both everyday living and hosting guests.*Primary Suite Retreat: A serene primary suite with a generous walk-in closet and a spa-inspired, 5-piece ensuite bathroom - the perfect place to unwind after a long day.*Smart Home Features: Energy-efficient design paired with cutting-edge smart technology ensures convenience, comfort, and sustainability.*Double Car Garage: Featuring an oversized 18' glass door, the garage offers ample space, plus a rear door leading to a third garage or potential workshop - ideal for hobbies or additional storage.*Private Backyard Oasis: A peaceful retreat, perfect for relaxing, dining al fresco, or entertaining guests in a serene, private setting.*Located in the desirable Old Maple area, this home offers both modern luxury and thoughtful design, with every detail crafted to enhance your lifestyle.*Prime Location - Close to Canada's Wonderland, schools, shopping, parks, and Go transit. Move in ready to this modern and meticulously crafted home waiting for you. Note:Seller can build 3rd bedroom on main floor (id:60365)
467 Danforth Avenue
Toronto, Ontario
Great investment opportunity in Greek Town! This two-storey building is located in a highly desirable location with lots of foot traffic and is only steps away from the subway station. The main floor features a commercial space of approximately 1200 sqft, a full basement and one parking spot behind the building. The second floor is a 2-bedroom apartment, approximately 1122 sqft in size, complete with a sunroom. The apartment pays for its own gas and hydro. (id:60365)
1b - 985 Coxwell Avenue
Toronto, Ontario
Prime East York Lower Level Office Location Perfect For Lawyer / Accountant / Tech Company . 2 Large Rooms First One 13 Ft * 14.5Ft Second 12.5Ft * 14.75 Ft. Kitchenette without appliances And 3 Piece Washroom. Close To LCBO Starbucks, Restaurants. (id:60365)
23 Burnview Crescent
Toronto, Ontario
Welcome to this extraordinary all-brick and stone detached home, with an inground pool and ideally set on a premium 79 x 154 ft ravine lot backing onto the scenic trail system of the beautiful Hague Park! Offering over 3,000 sq. ft. of finished living space, this 3+4 bedroom, 4-bathroom residence blends timeless elegance with modern comfort in a truly exceptional setting. Step inside to sun-filled interiors, where expansive windows flood the home with natural light and highlight the gleaming hardwood floors throughout. The renovated gourmet kitchen is a chef's delight, featuring granite countertops, recessed lighting, and stainless steel appliances is accompanied by an open concept dining room perfect for entertaining. The elegant primary suite overlooks the serene ravine and is complete with a 4pc ensuite and a spacious walk-in closet. Two additional generous sized bedrooms and family bathroom are also on the main floor. The fully finished walkout basement feels like a main floor and adds incredible versatility, featuring a spacious family room overlooking the pool and backyard, large dining area and 2 additional bedrooms. The second porting of the basement features a self-contained 2-bedroom suite with a separate entrance, kitchen and shared laundry making this home ideal for multi-generational living or rental income. Step outside to your private backyard oasis, where a luxurious in-ground pool is surrounded by mature trees and lush landscaping, offering ultimate privacy and tranquility. The southwest-facing yard provides breathtaking sunset views over the ravine-a perfect backdrop for evening relaxation or summer entertaining. With ample parking, a thoughtful layout, and an unbeatable location near Hague Park, scenic trails, and top amenities, this ravine-side retreat offers a rare combination of natural beauty, functionality, and refined living. Located near schools, public transit, and the hospital, this property offers unmatched convenience! (id:60365)

