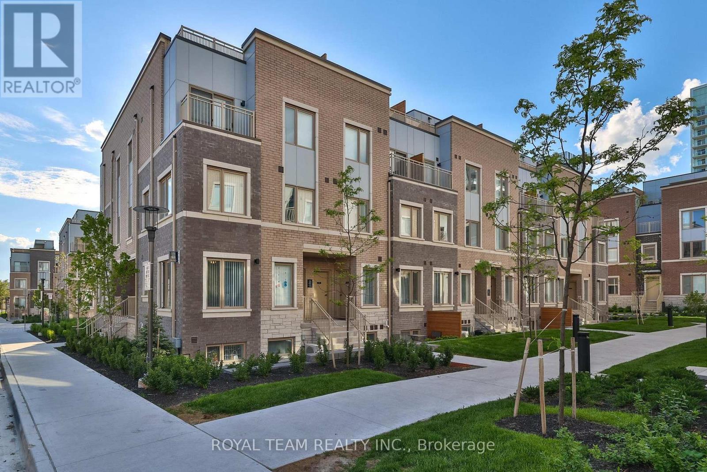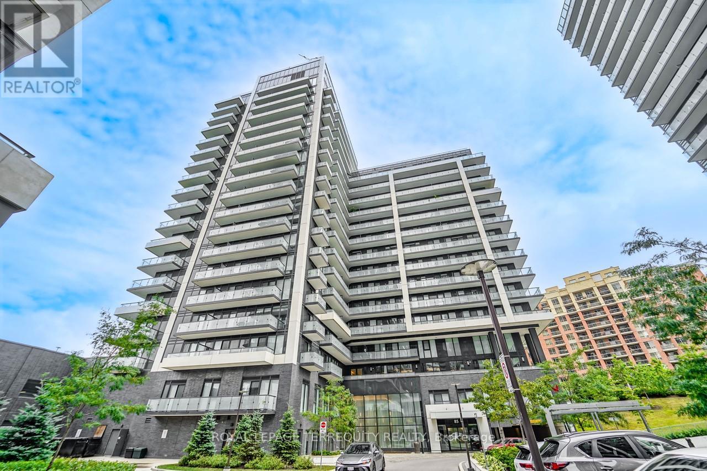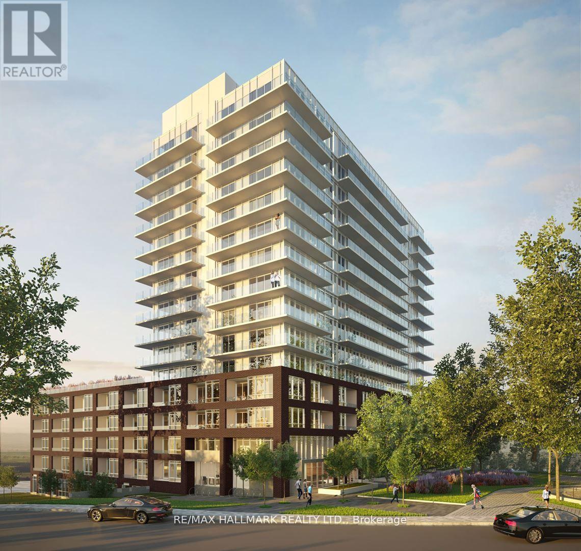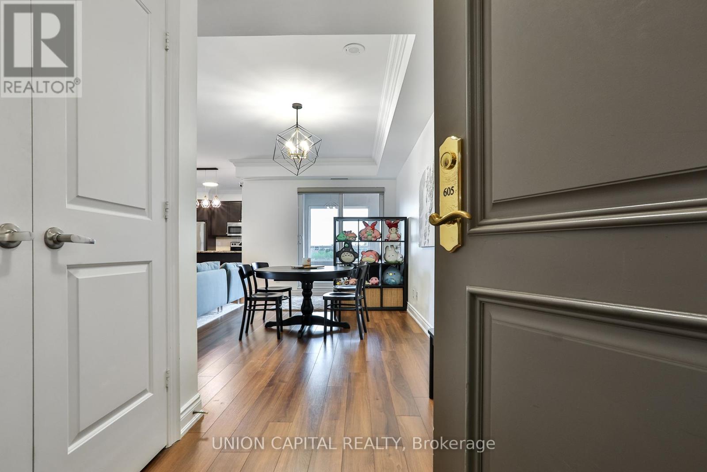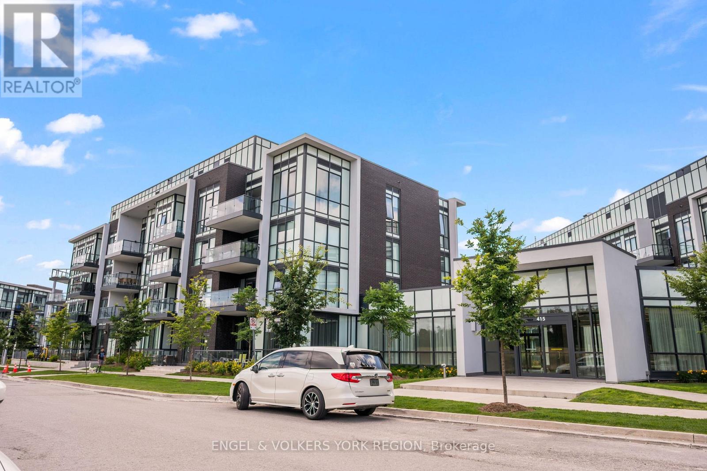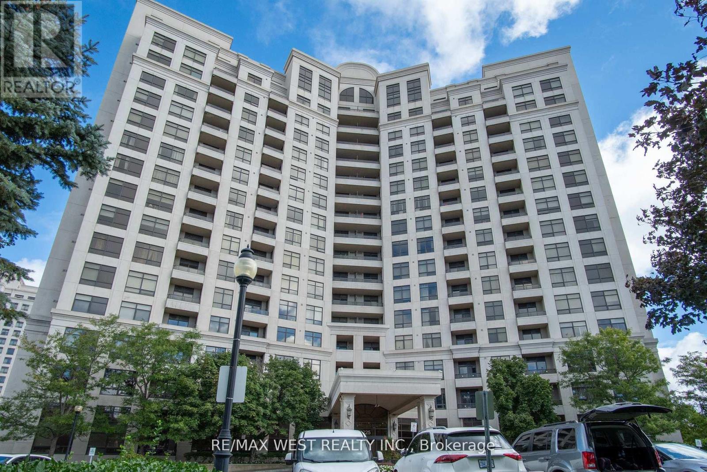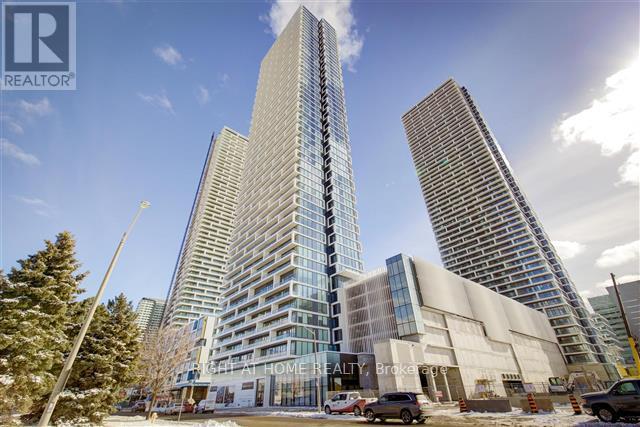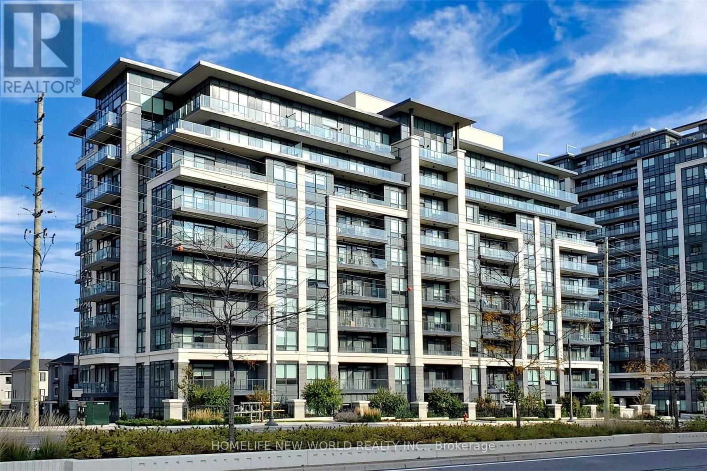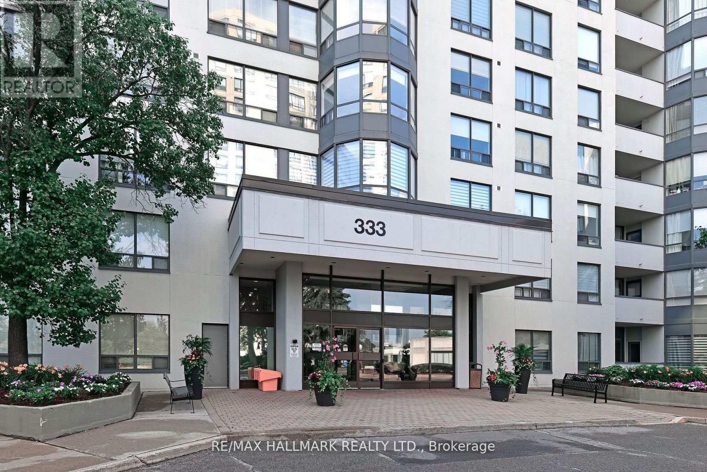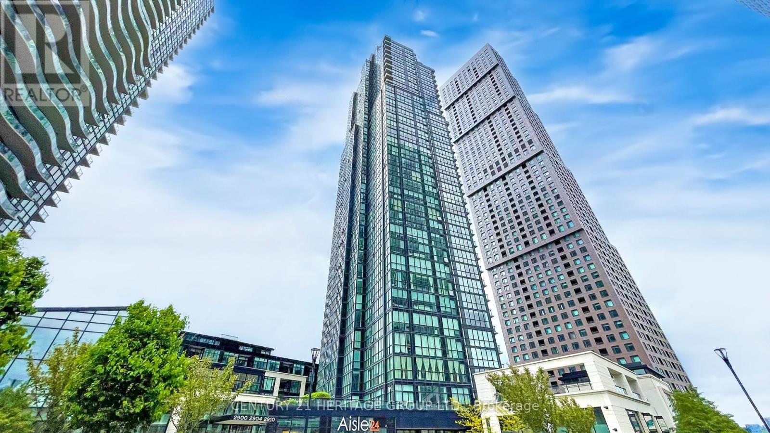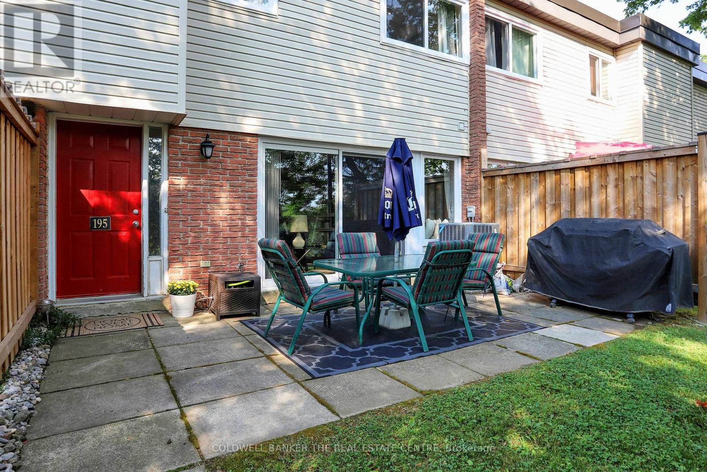224 - 131 Honeycrisp Crescent
Vaughan, Ontario
Welcome to Your Dream Home in the Heart of Vaughan Metropolitan Centre! This beautifully totally upgraded by builder with two parking spots luxury Condo Townhouse build by Menkes offers modern, family-friendly living at its finest. Featuring: high end Laminate floor thru out, soaring 9-foot ceilings, pot lights, modern spacious kitchen w/stainless steel appliances, quarts countertop and breakfast Bar. Two spacious bedrooms w/ closet organizers and 3 elegant bathrooms, offering both style and convenience in every detail. This unit offers a private front yard patio with complimentary gas line for BBQ, 2 parking spots available and locker. Just a short walk to the VMC TTC Subway Station and transit hub, you'll enjoy seamless connectivity to downtown Toronto and the entire GTA. With easy access to Highways 400, 407, and Hwy 7. Minutes away from trendy restaurants such as Bar Buca ,Earls and Chop steak house and Moxies. The area is packed with family-friendly attractions such as dave and busters , wonderland and movie theatres. Walking distance to the YMCA, Goodlife gym, IKEA, and the library, and a short drive to Costco, Vaughan Mills Shopping Centre (id:60365)
302 - 85 Oneida Crescent
Richmond Hill, Ontario
Luxurious Yonge Parc 2 condos, Build by Pemberton, just over two years old, bright and spacious one bedroom with den (den large enough to be a second bedroom and being a separate room), 635 Square feet of interior space plus 180 Square feet of terrace space with unobstructed, sunny western views. Kitchen offers stainless steel appliances, Quartz countertops, under mount lighting, and glass tile backsplash, laminate flooring throughout, 9 ft smooth ceilings throughout and walk in closet in bedroom, floor to ceiling windows, outdoor faucet in terrace, underground parking and locker. Building offers 24 concierge, visitor parking, gym, party room, outdoor patio and BBQ area, pet wash station, guest suite and onsite management. Quick walk to Langstaff GO station, walking distance to Yonge Street, Park, Community centre, school, shopping, entertainment, groceries, quick drive to Highways 7/407/404/400. (id:60365)
1104 - 185 Deerfield Road
Newmarket, Ontario
Turnkey Luxury Living Fully Furnished! Move right in and start enjoying this stunning 3-Bedroom, 2-Bathroom Corner Suite with 1,159 sq. ft. of open-concept living and an expansive 350 sq. ft. wrap-around balcony showcasing spectacular south & west views. Every detail is designed for comfort and style nearly 9-ft ceilings, floor-to-ceiling windows, automatic shades, and tasteful, high-quality furnishings included.The spacious layout flows seamlessly from the modern kitchen to the dining and living areas, making it the perfect home for both entertaining and everyday living. Simply bring your suitcaseeverything else is ready for you.Convenience is unmatched with underground parking steps from the entrance and a private locker for extra storage. Enjoy resort-style amenities: fitness centre, kids playroom, theatre, conference room, concierge, bike storage, and guest suite.Located just off Davis Drive, youre steps to transit, minutes to Upper Canada Mall, and surrounded by shops, dining, and highways for easy commuting.Bright, stylish, fully furnished, and ready to impressthis rare opportunity to lease one of the buildings most desirable units wont last long! (id:60365)
Lph02 - 9500 Markham Road
Markham, Ontario
Welcome to upscale urban living in the heart of it all. This stunning penthouse suite in UV1, Greenparks prestigious building, offers a rare blend of modern elegance, comfort, and convenience. From the moment you enter the building, you're greeted by a stylish, hotel-inspired lobby with full concierge service. Inside, this one-of-a-kind unit features approximately 1,000 sq. ft. of sophisticated living space, featuring 10-foot floor-to-ceiling windows that flood the home with natural light. The sleek, contemporary design is enhanced by premium finishes throughout. A gourmet kitchen is a chefs dream, complete with granite countertops, stainless steel appliances, and a centre island with breakfast bar. The split-bedroom layout provides maximum privacy. The spacious primary suite includes a walk-in closet and a spa-like ensuite bath. The second bedroom is ideally located on the opposite side of the unit, just steps from the main bath. The showstopper is a sprawling 240 sq. ft. private terrace offering breathtaking, unobstructed panoramic views to the south, east, and west perfect for relaxing or entertaining in style. Located just steps from Mount Joy GO Station, with schools, shopping, and dining nearby, this is luxurious condo living at its finest. (id:60365)
605 - 9255 Jane Street
Vaughan, Ontario
Bright and spacious 2 bed, 2 bath suite with 1,085 sq. ft. of open concept living. Features a large kitchen with breakfast bar, oversized covered balcony, and large windows. Primary bedroom offers walk-in closet and ensuite bath. Includes 1 underground parking and oversized locker. Secure building with 24-hr concierge, gated entrance and many amenities. Convenient location near shopping, dining, transit, and highways. (id:60365)
128 - 415 Sea Ray Avenue
Innisfil, Ontario
Step into the best of resort style living with this upgraded ground floor 2 bed + 2 bath unit at Friday Harbor. Inside, you'll find a spacious retreat with modern finishes throughout, including a gourmet kitchen, generously sized bedrooms, high ceilings and lots of upgrades throughout. Just a short stroll away, enjoy easy access to the marina, shops, and a variety of dining spots, making everyday life feel like a resort escape. Whether you're unwinding on nearby trails or diving into outdoor activities, there's something here for everyone. (id:60365)
916 - 9225 Jane Street
Vaughan, Ontario
Discover upscale living in this beautifully renovated 1-bedroom unit in the prestigious gated community of the luxurious Bellaria Residences. Featuring 2 parking spots, a bright, open-concept layout, new floors, fresh paint, and modern pot lights throughout, both stylish and functional. The gourmet kitchen boasts granite countertops, stainless steel appliances, premium cabinetry, and a sleek backsplash perfect for cooking and entertaining. The spa-inspired bathroom, ensuite laundry, and two walkouts to your private balcony with views of greenery and fireworks make this home feel like a retreat. This rare offering includes TWO underground parking spots and a large locker, true bonus for condo living. Enjoy premium amenities in this secure, 24-hour gated community: concierge service, a full gym, yoga studio with free classes, party and games room, and beautifully landscaped gardens with walking trails, ponds, and quiet seating areas. Ideally located just minutes from Vaughan Mills, Canadas Wonderland, Cortellucci Vaughan Hospital, and top-ranked Maple High School. Easy access to TTC, GO Transit, and subway stations makes commuting simple. Dont miss your chance to own this meticulously maintained, move-in ready gem at the Bellaria. Your dream condo is waiting! (id:60365)
1903 - 898 Portage Parkway
Vaughan, Ontario
Transit City TWO, Vaughan city center most convenient condominium building. Direct access to TTC Bus terminals and Line 1 subway station. Steps to Shoppers Drug Mart, Restaurants, coffee shops, YMCA. Easy access to HWY 400/407/7. Bright corner unit with floor to ceiling windows. Unobstructed south & east view. 700 sqft living space + 117 sqft open balcony. Two Bedrooms Two Bathroom. Great floor plan to give privacy of each bedroom. Extra study area. Open concept modern gourmet kitchen. One Parking Space Included. (id:60365)
603 - 398 Highway 7 E
Richmond Hill, Ontario
Location Location Location. Functional 2bedroom plus den with unobstructed East view. 9 feet ceiling, split bedrooms with W/I closets, upgraded modern kitchen with S/S appliances, upgraded smooth ceiling. Walking Distance To Restaurants, Banks, Parks and Public Transit. Minutes to Community Center, Schools, Groceries, Shops, Theatre, Golf Clubs, Langstaff GO Station, Richmond Hill Centre Transit Terminal, Hwy 404 and Hwy 407. 1 Parking And 1 Locker included. (id:60365)
105 - 333 Clark Avenue
Vaughan, Ontario
Welcome To The Vivaldi! This Unit Has It All! 2 P-A-R-K-I-N-G, 2 L-O-C-K-E-R-S, & A B-A-L-C-O-N-Y This Turnkey, Renovated Sun Drenched Condo Is One Of The Largest Models At The Conservatory Boasting Almost 1800 Square Feet Of Living Space! It Has One Of The Most Functional Floor Plans With Absolutely No Wasted Space! Featuring A Rarely Offered Balcony W Unobstructed North East Views! Enjoy A Custom Kosher Kitchen Equipped W 2 Sinks & A Double Oven Designed For Convenience & Tradition. Completely Redesigned W Wall Removal To Create An Open Layout W Bar Seating, Pantry, & Lots Of Storage Space. Massive Combined Dining Room, Living Room, & Den - Perfect For Entertaining! Sprawling Primary Bed W 5Pc Ensuite Bath, W/I Closet, Double Closet, & W/O To Balcony. Spa-Like Ensuite Features 2 Sinks, Glass Shower & Separate Bathtub . Bright & Airy 2nd Bed W Lg Dbl Closet. Spacious 4Pc Second Bath W Glass Shower. Smooth Ceilings & Countless Pot Lights Throughout. Comes W Fantastic Parking. 2 Parking Spots On P1 (Tandem) Directly Next To Entry. Tons Of Storage - Huge Locker On P1 & Ensuite Locker. Very Private & Quiet. Beautifully Manicured Grounds, Secure Building, Loads Of Visitors Parking, & A Shabbat Elevator. Privately Gated W 24 Hour Security. Countless High-End Amenities Including Indoor Pool & Hot Tub, Sauna, Gym, Squash Court, Beautiful Building Grounds, Party Room, Games Room, & Guest Suites. Steps To Transit, Shopping, Schools, & Synagogues. The Perfect Place For Easy Living W All Inclusive Maintenance - Even Cable, Internet (Wireless-Rogers Xfinity), & Home Phone! (id:60365)
405 - 2910 Highway 7 Road W
Vaughan, Ontario
Live Here Work Any Where! Walking Distance To Vaughan's Subway Station And Metropolitan Center. Built in 2016, This Modern 1+1 Condo Unit Is Approx. 742Sq Feet, Including 48Sq Ft Balcony. Open Concept, Laminate Flooring, Modern Kitchen With Island And Granite Counter Tops. Spacious Bedroom Plus a good size Den. The unit is on the quiet side of the building. Amenities include Guest Suites, Indoor Pool, Gym, Sauna & Steam Room, Party Room & Indoor And Outdoor Children Play Area, Roof Top ( BBQ ) Terrace, Visitor Parking, 24 Hr. Concierge & More. (id:60365)
195 Milestone Crescent
Aurora, Ontario
Welcome To The Best Value Country Lanes Has To Offer! With Over 1400 sq/ft Of Living Space, This Desirable 'Garden Model' Fronts Onto The Back End Of The Aurora Senior Public School Schoolyard. Lush Vegetation For Extensive Privacy Adds To The Appeal In This Area Of The Complex. Aurora High School Is Located Directly To The West Of The Complex Making This An Ideal Location For Kids Of All Ages. It Has Been Tastefully Refinished With Luxury Vinyl Plank Flooring, Trim, Pot Lights, Window Coverings, Paint, Lighting And Smooth Ceilings Throughout. Generous Use Of Potlights And Ceiling Fans Provide Excellent Lighting And Comfort. The Incredibly Efficient Electric Forced Heat And Air Conditioning Systems Provide For Amazing Climatization Depending On Where And When It's Needed. This Suite Also Boasts Well Over 300 sq/ft Of Crawlspace Storage. Upgraded Specialty Sound Insulation In The Stairwells, Basement And Living Room Are Great For Heat Retention And A Quieter Living Experience. The Carport Entry Door Was Replaced In 2024 And The Garden One Is Scheduled Imminently. Outside Privacy Fences And Windows Were Also Replaced In 2024. The Property Offers A Communal Inground Pool And A Ravine That Is Ideal For Outdoor Activities For All Ages. Located Just Minutes From Aurora's Main Intersection, All That Aurora Has To Offer Is Just Minutes Away! (id:60365)

