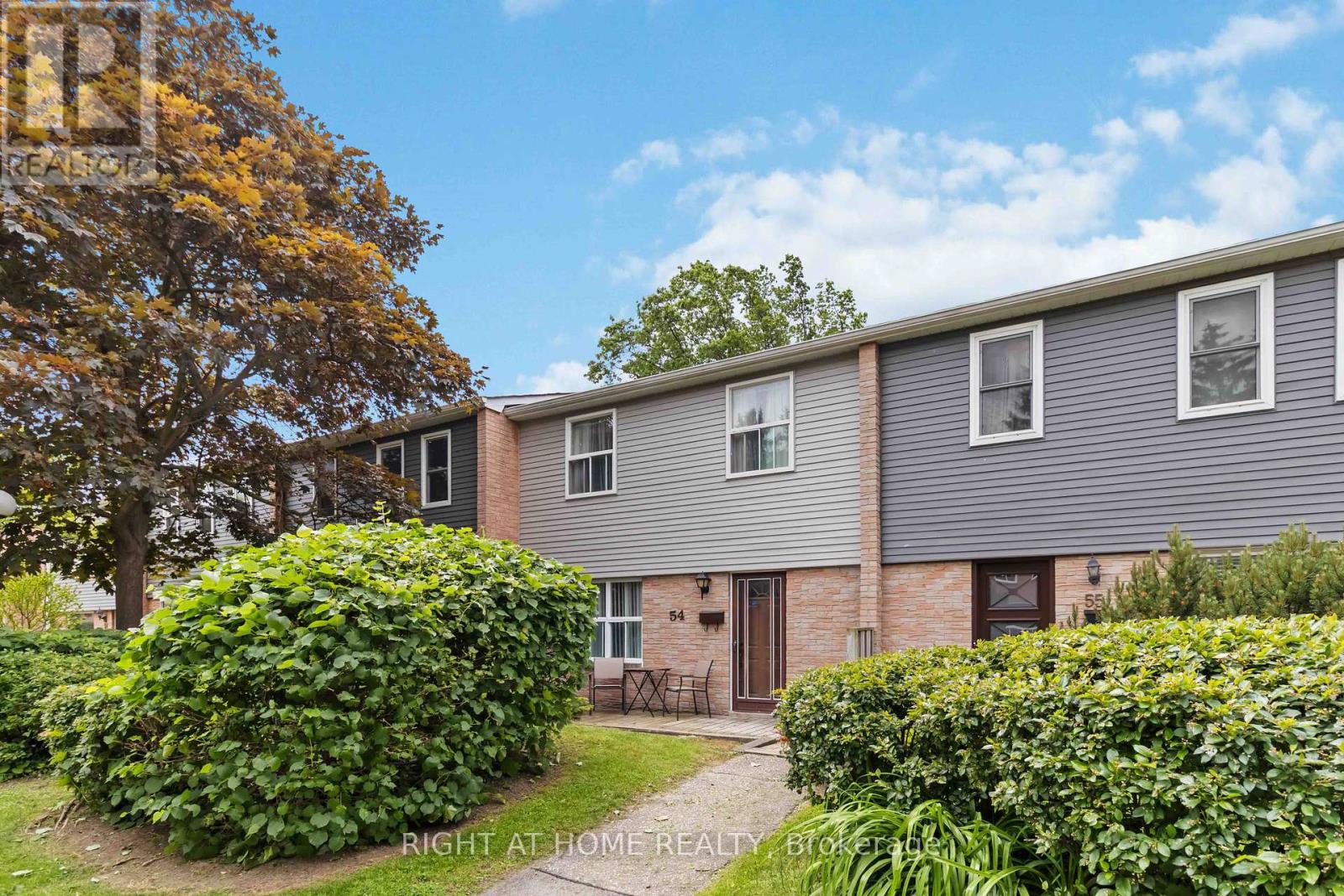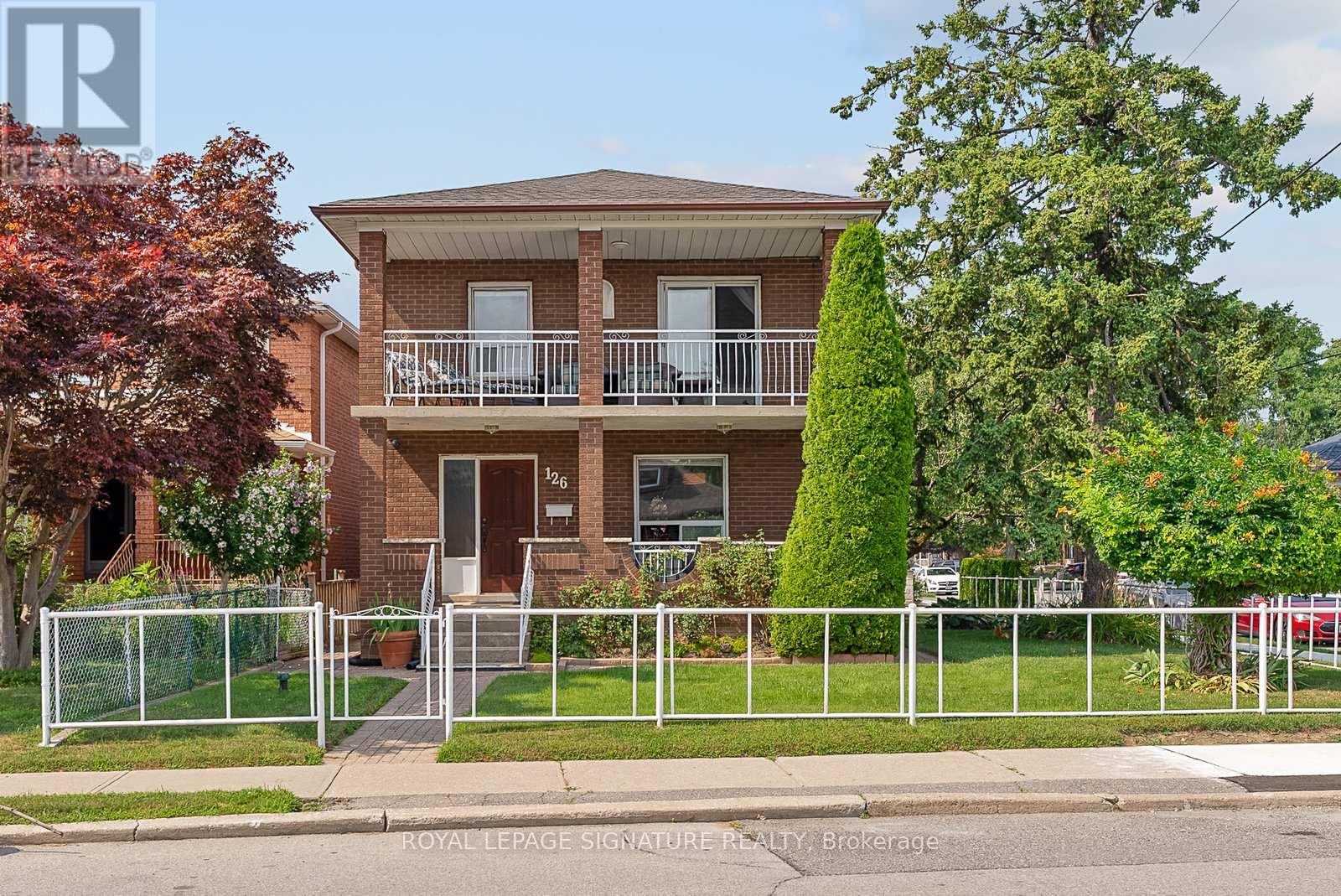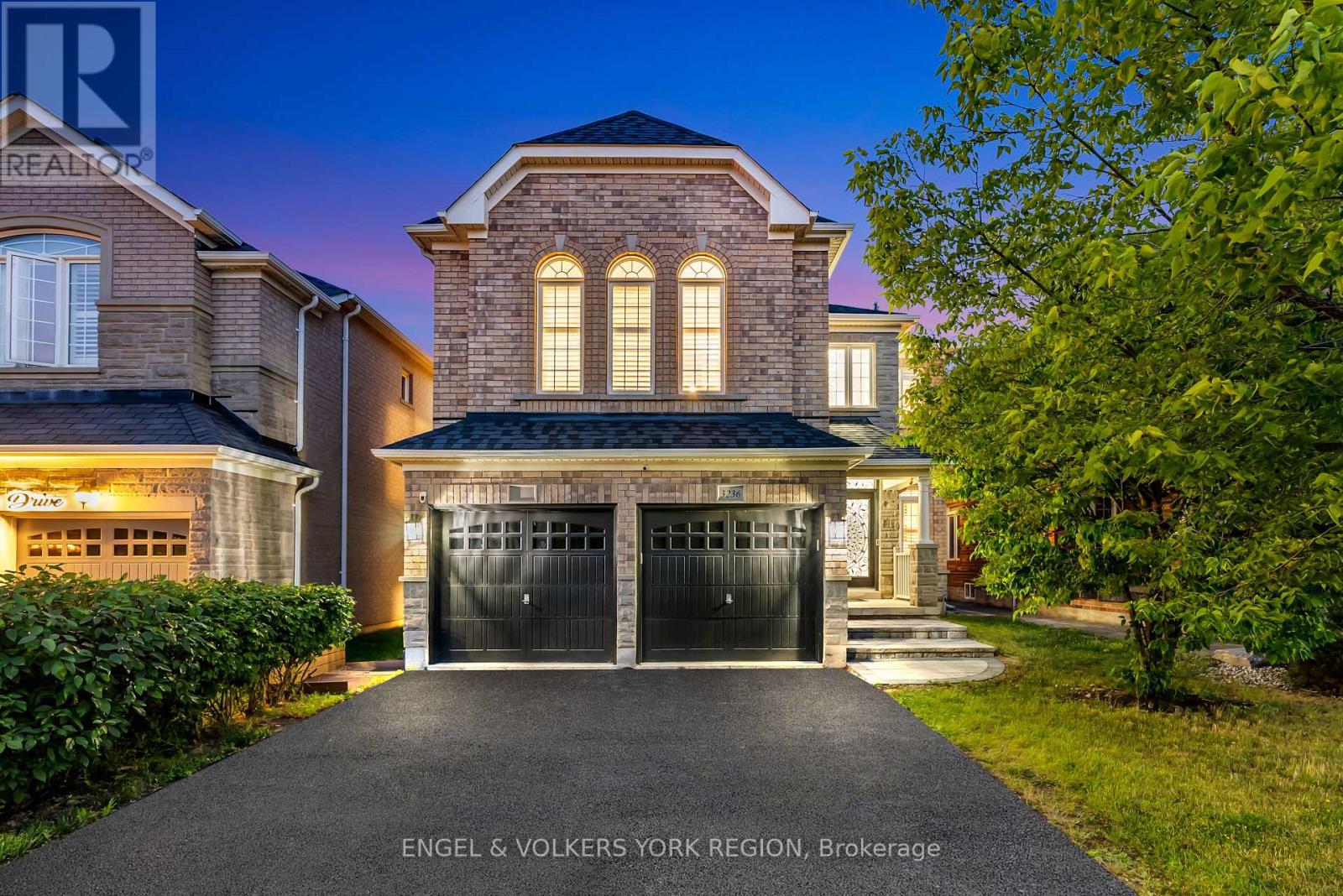3953 Freeman Terrace
Mississauga, Ontario
Fall in Love with This Stunning End Unit in Churchill Meadows!Just Listed Fully Renovated | Feels Like a Semi | Income PotentialWelcome to your dream home in one of Mississaugas most desirable neighbourhoods! This rare end-unit treasure offers the perfect blend of luxury, comfort, and investment potential and its ready for you to move in and enjoy.Why Youll Love It:Model-Home Style from Top to BottomFrom the moment you arrive, the gorgeous curb appeal and elegant double-door entry will steal your heart.Bright, Open-Concept LayoutTons of natural light and a spacious floor plan make every room feel welcoming and airy perfect for both relaxing and entertaining.Chef-Inspired Kitchen (2021)Cook in style with modern quartz countertops, premium stainless steel appliances, and sleek cabinetry.Room for the Whole FamilyGenerously sized bedrooms, stylishly renovated bathrooms, and a warm living space designed for comfort.Main Floor Laundry Convenient and practical.Separate Entrance to BasementPartly finished and loaded with potential create a rental suite, home office, or in-law space!Major Updates Done:Roof (2016) | Furnace & A/C (2020) enjoy peace of mind for years to come.Location, Location, Location!Live in a peaceful, family-friendly neighbourhood surrounded by:Top-rated schoolsBeautiful parks & trailsShops, restaurants & highways everything at your doorstep! The Perfect Fit For:Growing familiesYoung professionalsInvestors looking for smart income potentialThis is more than a home its a lifestyle upgrade (id:60365)
54 - 1050 Shawnmarr Road
Mississauga, Ontario
Welcome to number 54 ! A cozy three bedroom townhouse with a ton of potential. Newly fenced quiet backyard with patio backing onto rarely used access rd. Large family room and dining room. Access from townhouse to 2 underground parking spots. Newer fridge and stove in Kitchen .Main bathroom recently renovated. Minutes from vibrant Port Credit with trendy restaurants , live music , public library and Port Credit Go. Steps to lakefront and numerous lakefront parks. Minutes from grocery stores and public transit. (id:60365)
40 Frost Street
Brampton, Ontario
Experience refined living in the prestigious Northwest Brampton's most desirable neighborhoods. This stunning 4+3 bedroom, 6-bath fully detached home offers about 3085sq. ft. of luxurious living space with a legal 2 Bedroom basement apartment and 1 bedroom basement apartment with high-end finishes throughout. Showcasing a modern stone and brick exterior with large windows and double-door entry, this home welcomes you with 9-ft ceilings, hardwood and porcelain floors, pot lights, and oak stairs with iron pickets. Pot lights outside , extended driveway, security camera. Electrical panel upgraded to 200 amp. The spacious main floor features separate living and dining areas, a large family room with a fireplace. The chefs kitchen is a showstopper, featuring granite countertops, a central island, built-in high-end stainless steel appliances, huge pantry with servery. Perfect for entertaining and family meals. Upstairs offers 4 large bedrooms, each with walk-in closets, and 3 modern, upgraded bathrooms. The luxurious primary suite includes a spa-like ensuite and ample space for relaxation. No side walk. The legal basement apartment boasts 9-ft ceilings, 3 bedrooms, 2 full bathrooms, separate laundry, and a separate owners' area. This meticulously maintained, like-new home is a rare opportunity for discerning buyers seeking space, style, and prime location. A true masterpiece don't miss out! (id:60365)
4 Klemscott Road
Brampton, Ontario
Stunning 4+1 Bedroom, 4 Bathroom Brick Home on a Premium Lot! Welcome to this beautifully upgraded, solid brick detached home nestled on a quiet street and sitting on a premium 36 ft lot. Located just steps from Mount Pleasant GO Station, library, top-rated schools, parks, and all essential amenities, this home offers unmatched convenience and charm. Featuring over 2,100 sq. ft. above grade, this sun-filled home boasts hardwood flooring throughout the main and second floors, a separate living room, dining room, and family room, perfect for entertaining or relaxing with family. The extended and upgraded kitchen is a chefs dream, showcasing custom cabinetry, quartz countertops, and high-end stainless steel appliances blending style and functionality seamlessly. Enjoy a professionally finished with separate side entrance through garage.an additional bedroom and bathroom ideal for extended family or guests. The home is fully landscaped front and back, complete with an interlocking driveway and patio for impressive curb appeal and low-maintenance outdoor living. Don't miss your chance to own this upgraded gem in a high-demand location! (id:60365)
219 Roxton Road
Oakville, Ontario
Exquisitely Renovated Semi Detached Home From Top To Bottom In The Desirable Uptown Core Of Oak Park. Smooth Ceilings Throughout, Luxury Modern Kitchen With S/S B/I Appliances ,Hardwood Floors Through Out, Luxury Bathrooms, Pot Lights, 3rd Floor Loft Perfect For Entertaining Or Comfy Evenings At Home. Professionally Landscaped Front Yard And Backyard. Fully Finished Basement With 4th Bedroom. A Must See. (id:60365)
407 - 1380 Main Street E
Milton, Ontario
Excellent Location!!! Over 900 Square Feet (893 For The Unit Plus The Terrace) In Milton's Booming Real Estate Market! Top Floor Condo Unit W/ Open Concept Lay-Out, Freshly Painted Throughout, No Carpet, Hardwood Floors, Ridiculously High Vaulted Ceiling & So Much More! This Spacious Unit Is Well-Maintained, Gives You The Benefit Of Modern Condo Living, No Grass Cutting, No Shoveling, No Expensive Home Repairs. The Masters Bedroom Is Huge Enough To Accommodate King Size Bed With Closet And Large Window. Den is a good Size W/ Closet & Hardwood Floor with an additional bedroom potential. The Kitchen Is Oversize With Bar Counter, Stainless Steel Appliances, Double Sink And Walk Out To Terrace W/ Unobstructed View Of Milton. The Living Room's Open Concept Lay-Out Feels Like A Detached Home. The Unit Comes W/ One Owned Underground Parking, Locker, Plus Low Maintenance Fee Of $462.11 Which Includes Water, Condo Amenities Such As Gym, Party/Meeting Room, Car Wash, Visitors Parking & More. Steps To Shopping, Restaurants & To Highway 401, This Move In Ready Home Wont Last! (Some Photos Are Virtually Staged). Dont Miss!!! (id:60365)
Lower - 33 Schooner Drive
Brampton, Ontario
Legal One Plus One Bedroom Basement Apartment. Newly Renovated. Open Concept Living/Dining/Kitchen. Extra Large Windows, Bright And Spacious. Separate Entrance. Includes One Parking On Driveway. Carpet Free. Shared Laundry. Den is large enough to fit a bed. Family Friendly Neighbourhood. Close to public transit. Available Immediately. (id:60365)
5 - 1015 Galesway Boulevard
Mississauga, Ontario
Prime Location! Welcome to this beautifully maintained townhome, offering a bright and open-concept layout with both front and back entrances for added convenience. Enjoy a lovely, designed terrace perfect for morning coffee or evening relaxation.This spacious home features three generously sized bedrooms on the upper level, along with two full 4-piece bathrooms. The finished basement includes a large open-concept recreation room and a versatile fourth room, perfect as an additional bedroom or a spacious home office plus a convenient 2-piece bathroom. For added flexibility, a plumbing rough-in is installed for a potential second kitchen.Perfectly located just minutes from Heartland Town Centre, this home is nestled in one of the most connected parts of the city. Enjoy easy access to nearby trails, parks, top-rated schools, shopping, restaurants, and entertainment. Commuting is a breeze with quick access to Highways 401, 403, and 407.Perfectly suited for first-time buyers, anyone relocating, or investors seeking a solid addition to their portfolio (id:60365)
32 Gardenia Way
Caledon, Ontario
Completely renovated freehold townhouse in desired Valleywood. Main floor boasts SS appliances(Gas oven is wifi enabled and can be monitored through an app) and built in wine rack in an elegant chef's kitchen with granite countertops. Upgraded staircase w/wrought iron spindles. Maintenance free fenced back yard w/gas line for BBQ backs onto park so no neighbours behind. Overhead storage and tire poles installed in garage, extra insulation in attic (2 yrs.)and dehumidifier installed on furnace within 12 months. 240v outlet installed in the garage to charge an electric vehicle or any appliance that needs 240v.Extras: Entire home has had ethernet run so devices can be hardwired for a better connection instead of wifi. Ports in the family room, and all 3 bedrooms. The security cameras in the front and back are also hardwired. Additional cable run in the family room and upstairs hallway for wireless access points for strong wifi connection (hardware required), Ecobee Smart Thermostat and Ring Smart Doorbell, both controlled through app, Smart door lock, Proximity sensors on door (front + backyard. Smart hub that controls many light switches incl. front lights installed with smart switches can be controlled (on/off/dimmed) through an app. Two hard wired Reo link security cameras (backyard and driveway) w/night vision, both cameras and the NVR (id:60365)
126 Harding Avenue
Toronto, Ontario
Available in time for the school year! Fully furnished, detached 3 bedroom family home in the Brookhaven neighbourhood on a quiet street. Pet friendly, too! Includes 2 private driveway parking spots. Steps to public and Catholic schools, walking distance to parks and the Black Creek conservation area. This well-loved home has a large family room with a fireplace and a HUGE TV, separate from the living and dining rooms, and walks out directly to an elevated rear deck complete with outdoor dining and a BBQ. Upstairs has 3 bedrooms and a full bathroom with a primary bedroom beckoning you to chill out on a balcony oasis while enjoying your morning coffee! Make friends with your fellow neighbours from the comfort of the covered front porch. Laundry room and cold room storage in basement. Easy access to HWY 401 & 400. UP Express station nearby for quick access to Union Station or the airport. The homeowner retains the basement in-law suite for part-time use. Tenants to pay 75% of all utilities. (id:60365)
389 Thimbleweed Court
Milton, Ontario
Welcome to this stunning 2-year-new freehold end-unit townhome, built by award-winning builder Great Gulf and showcasing one of their most thoughtfully designed layouts for modern living. With 1545 sq. ft. of bright, modern living space, this freehold home offers a rare combination of style, space, and serenity featuring the privacy and convenience of an end unit with no neighbours attached on one side, giving it that sought-after feels like a semi appeal. Enjoy a peaceful pond view and an unbeatable location just steps from parks, top-rated schools, transit, shopping, Laurier University, and major highways including the 401 & 407. Inside, you'll love the open-concept layout with soaring 9-foot ceilings on all levels, including upgraded flat ceilings on the second floor that add a sleek, modern finish. Large windows flood the home with natural light, highlighting high-end upgrades throughout including upgraded appliances and a perfect chefs kitchen with an extended amount of storage and ample space for cooking. The kitchen also features a stunning waterfall countertop with seating for three, plus a dedicated dining area ideal for entertaining or relaxed family meals. Step out to an oversized private balcony with tranquil pond views perfect for morning coffee or evening unwinding. The upper level features three generous bedrooms, including a primary suite with an upgraded double-sink vanity in the ensuite, and the upgraded interior door style adds a refined touch throughout the home. Minutes from Halton and Kelso Conservation Areas, Hilton Falls, golf courses, and the future Milton Education Village and Tremaine Interchange this is more than a home, its a lifestyle. (id:60365)
3236 Tacc Drive
Mississauga, Ontario
Experience elevated family living in this Executive Great Gulf residence, ideally located in prestigious Churchill Meadows. Boasting 3,080 sq ft of beautifully appointed space above grade, plus a fully finished lower level, this home offers the perfect blend of elegance, comfort, and functionality. Designed with intention and recently refreshed, the home features 4+1 spacious bedrooms, a rare bright 2nd floor media loft, private main floor office, and five well-appointed bathrooms, all enhanced by a timeless, sophisticated colour palette and fresh paint throughout. The open-concept layout is anchored by wide-plank hardwood flooring, granite countertops, LED pot lights, and California shutters, creating a warm yet elevated ambiance. Feature millwork, custom walnut paneling, and architectural detailing elevate the living and family rooms with refined character. The expansive primary suite offers a large ensuite with his-and-her vanities, while generously sized secondary bedrooms provide ample space for growing families. The rare second-floor loft is ideal for a home theatre or lounge space, complete with built-in speakers. The newly fully-finished lower level is a complete extension of the home, featuring an in-law suite with a walk-in closet, expansive living and dining areas, wet bar/kitchenette, built-in speakers and fireplace perfect for multigenerational living or casual entertaining. Step outside to a landscaped backyard oasis featuring interlock stonework, composite decking, and a built-in Napoleon natural gas BBQ with stone countertops. Located steps from top-rated schools, community centres, parks, and premier shopping, with convenient access to Highways 401, 403, 407, and transit. One of the best layouts in the neighbourhood. Find Your Dream, Home. (id:60365)













