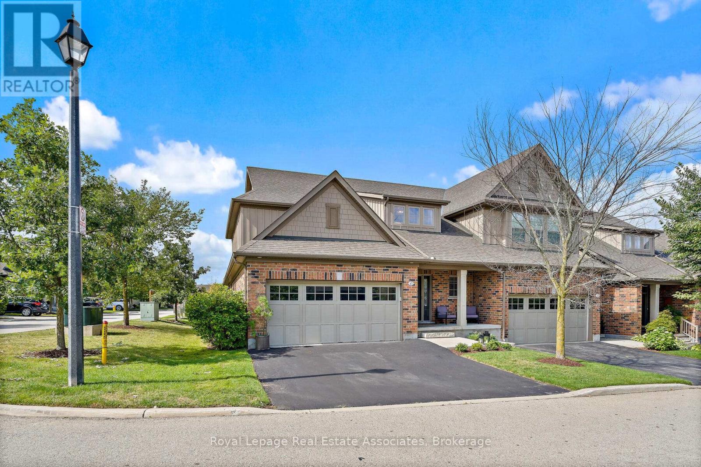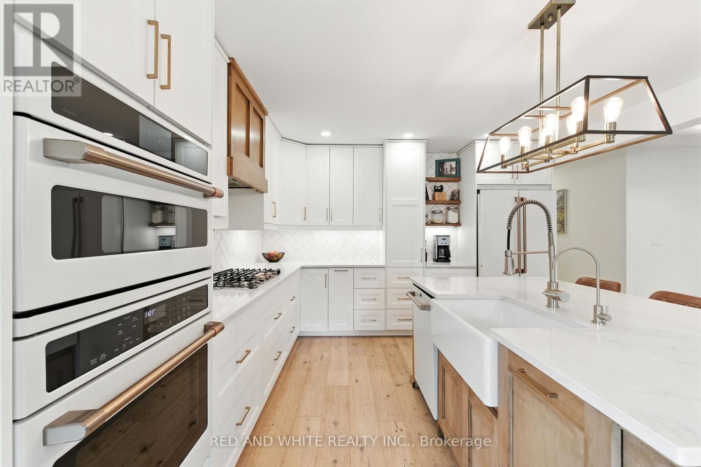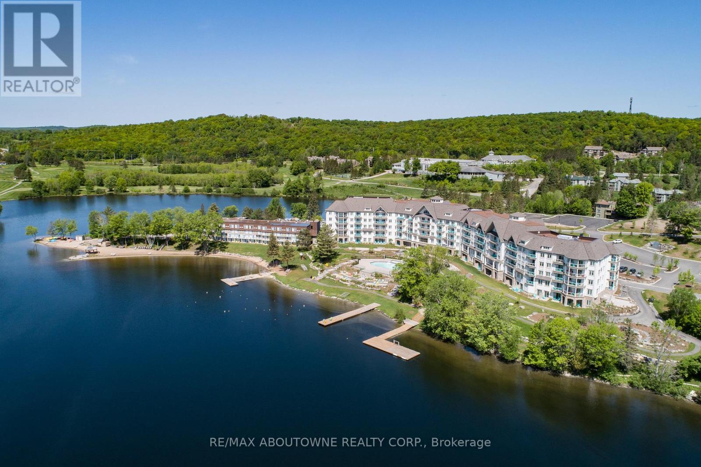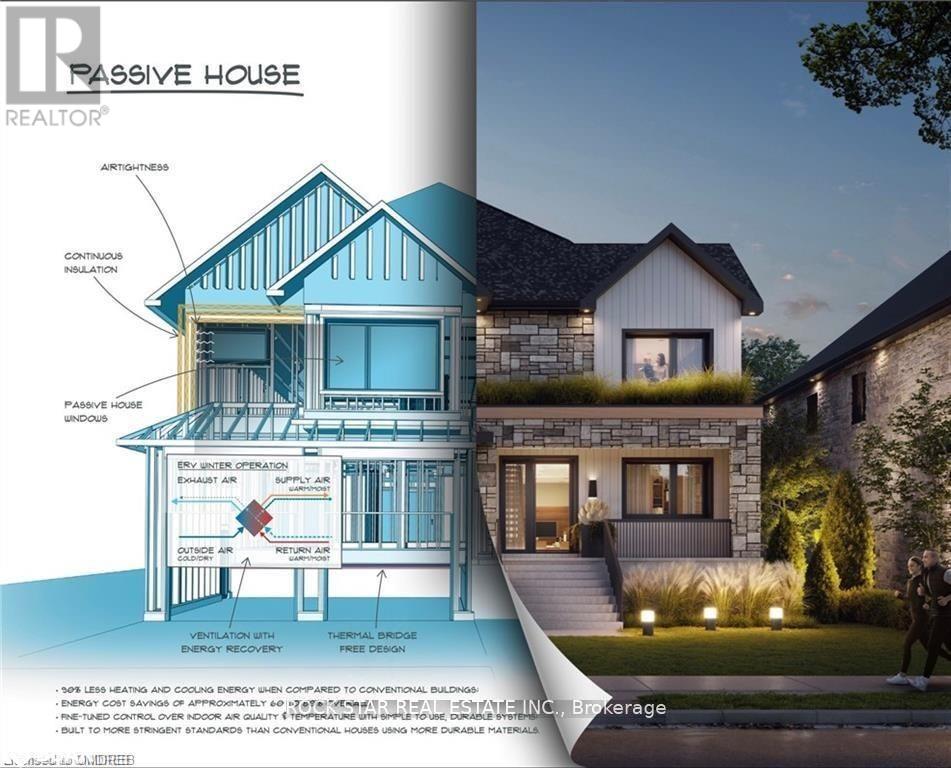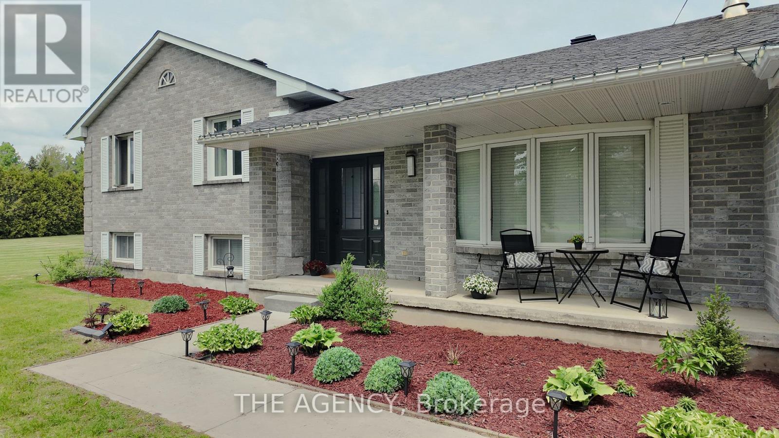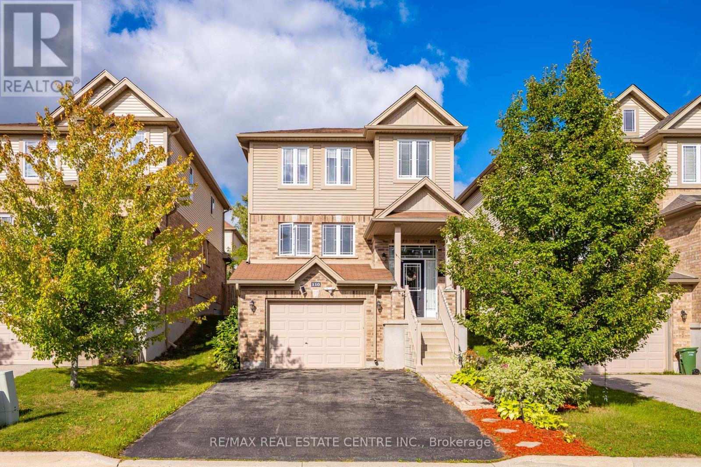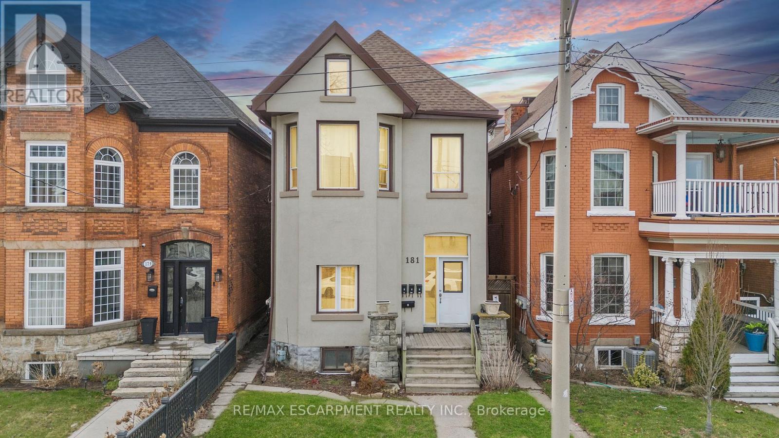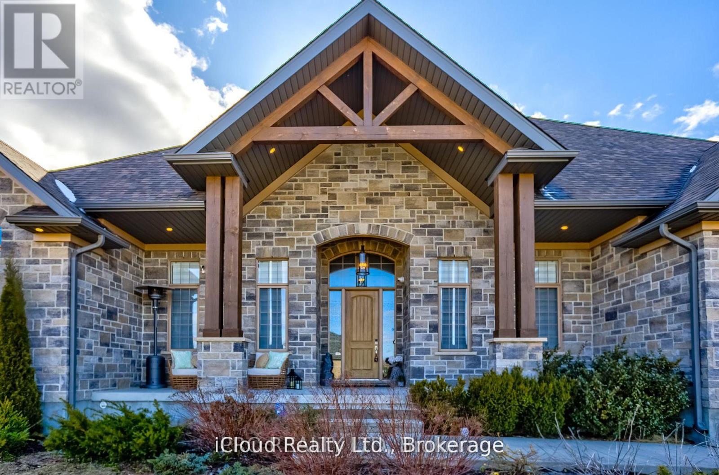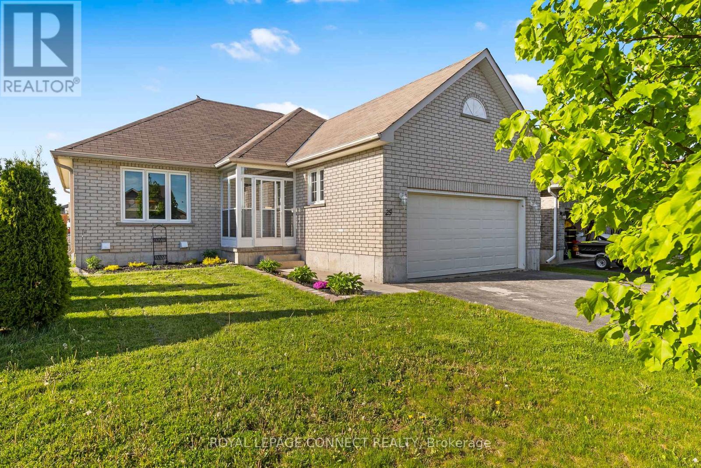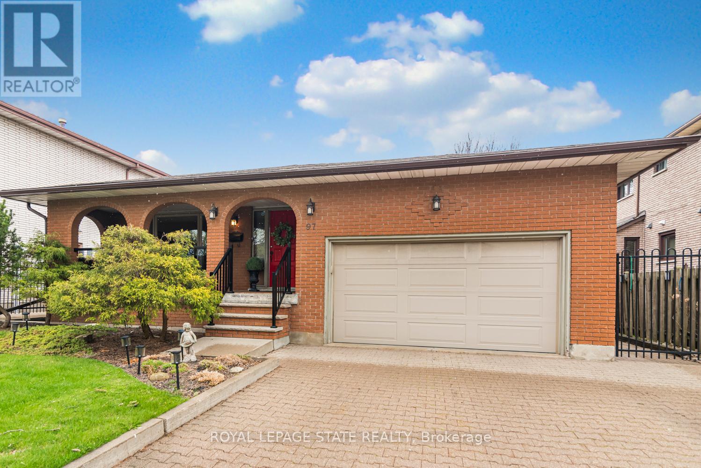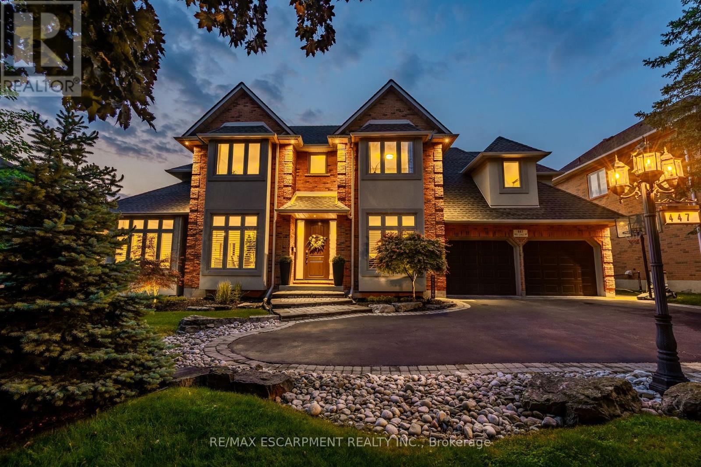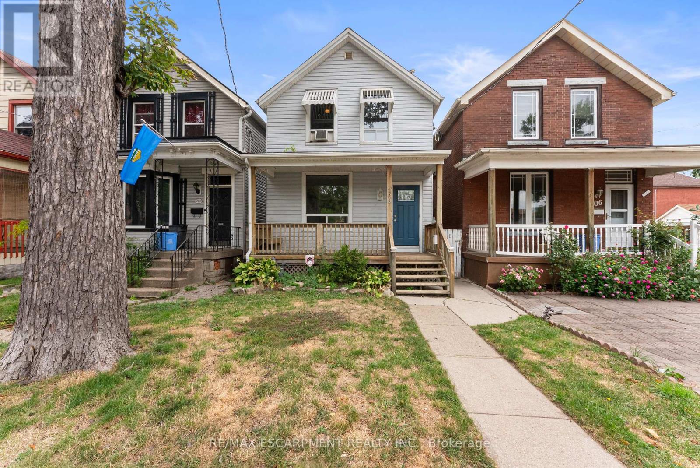45 - 45 Linden Avenue
Guelph/eramosa, Ontario
Welcome to 45 Linden Ave, a beautiful end-unit bungaloft condo townhome offering stylish, low-maintenance living in the heart of Rockwood. The spacious foyer greets you with high ceilings, ceramic flooring, a double closet & the convenience of a 2-pc bath. The main floor features a bright open-concept design with hardwood flooring, updated light fixtures & large windows. The dining area flows seamlessly into the Barzotti kitchen, complete with a centre island with seating, stainless steel appliances, granite countertops, a ceramic backsplash, soft-closing drawers, under-cabinet lighting & a walk-in pantry. Overlooking it all, the living room offers a cozy gas fireplace, pot lights & a walkout to the private deck, perfect for barbequing or relaxing outdoors. Beside the kitchen, a well-designed laundry room with built-in cabinetry, laundry sink, storage closet & direct garage access adds everyday convenience. The main floor primary suite is a private retreat, featuring a 4-pc ensuite with a soaker tub, stand-up shower, linen closet, large window & a walk-in closet directly off the bathroom. Upstairs, the loft provides flexible living space with a family room overlooking the foyer, pot lights & an office nook. Two additional bedrooms, each with large windows & double closets, share a 5-pc bath with a combined tub/shower, double vanity & linen closet. The fully insulated, builder-framed basement with a rough-in for central vacuum is ready for your vision, whether it's for a home gym, games room, or additional living space. Parking is plentiful with a double-car garage, private double-wide driveway (refinished in 2025) & visitor parking nearby. Maintenance fees cover snow removal, grass cutting, landscaping, visitor parking & exterior upkeep, including roof & gutters. Just steps from conservation areas, scenic trails, local shops & family-friendly amenities, this home is the perfect opportunity to experience Rockwood living at its best. (id:60365)
210 Northlake Drive
Waterloo, Ontario
Welcome to a home that truly has it all. Set in the desirable North Lakeshore neighbourhood of Waterloo, this fully renovated detached home combines modern comfort with timeless design. With 6 bedrooms, 4 full bathrooms, and a recently completed third-floor addition, it offers over 3,100 sq. ft. of finished living space designed for todays families. The third floor is a private retreat featuring a grand primary suite with two walk-in closets, a private office or sitting area, and a spa-inspired ensuite with a deep tub, oversized shower accented with imported Spanish tile, dual vanities, heated floors, skylight, and private toilet room. Please note, the primary bedroom is located on a different floor than the other bedrooms (for families with small children). The second floor centers around a stunning kitchen with herringbone tile, gold hardware, farmhouse sink, Café GE appliances, and a handcrafted island. Open to the dining and living areas, it flows seamlessly to a cozy deck overlooking the front yardperfect for morning coffee. Flexible living options include a lower level with separate entrance and hookups for a second kitchen, ideal for an in-law suite or mortgage helper. Spacious bedrooms and full bathrooms provide comfort for family and guests alike. Outside, the backyard oasis features 8-foot privacy fencing, a wood-burning sauna, cold plunge, covered porch, and generous space for play or entertaining. A triple-wide driveway plus garage offers parking for 5 vehicles. Located minutes from St. Jacobs Farmers Market, Conestoga Mall, Highway 8, and Laurel Creek Conservation Area, this home blends convenience, natural beauty, and modern living in one of Waterloos most welcoming communities. Updates: New furnace & A/C (2022); All new Café GE appliances (2023) New LG washer & dryer (2023) 584 sq. ft. Addition (2023) Fence (2021) Furnace, AC, & Water Softener 2021. **Addition constructed by Eagle View, inspections passed and building permit is closed. (id:60365)
332 - 25 Pen Lake Point Road
Huntsville, Ontario
Stunning 2-Bedroom Milford Bay Model at Lakeside Lodge, Deerhurst Resort. This rare corner suite offers breathtaking eastern views of Peninsula Lake. Featuring two spacious bedrooms and two bathrooms, including a private 3-piece ensuite and a walk-in closet in the primary bedroom, this unit is designed for comfort and style. Enjoy a custom kitchen with granite countertops and stainless steel appliances, and relax in the cozy living room with a gas fireplace and walkout to a second balcony, perfect for soaking in the morning sun and panoramic lake views. The suite is fully furnished and part of Deerhurst's rental program, allowing you to enjoy it as a personal retreat or generate rental income when not in use. As an owner, you'll have access to an impressive array of resort amenities, including indoor and outdoor pools, a beach, tennis courts, scenic trails, hot tubs, skating rinks, cross-country skiing, and more. Hidden Valley Ski Resort and Deerhurst Golf Course are just steps away, with Huntsville and Algonquin Park only a short drive from your door. (id:60365)
162 Dawn Avenue
Guelph, Ontario
LAST LOT AND BUILD PACKAGE AVAILABLE. Designed by award winning Frontiers Design Build Inc., this offering includes the lot and the construction of a fully customizable high performance home up to 3,300 sq ft above grade at a price comparable to most production homes, delivering exceptional energy efficiency, superior indoor air quality, and year round comfort through state of the art insulation, high efficiency mechanical systems, and premium European tilt and turn windows so temperatures stay consistent and air remains healthy; sustainable design can lower monthly bills and help protect against rising energy costs. Buyer must engage Frontiers Design Build Inc. to build the home and enter into a construction agreement, square footage and specifications may vary based on the final design and selections since the home is not yet built, Tarion Warranty is included, and buyers may modify the plan and finishes prior to completion. (id:60365)
3501 Blue Church Road
Augusta, Ontario
Beautifully updated 3+1 bedroom, 3 bathroom country home on just over an acre. The main floor has been completely renovated and opened up, featuring a custom Heritage Kitchen with quartz counters, pull-out pantry drawers, and a great flow for entertaining. Walk out from the dining area to a large backyard with an inground pool perfect for summer. Cozy up in the living room by the fireplace or enjoy the rec room with a wood stove (2019) for the cooler months.Spacious primary bedroom with walk-through closet and a 4pc ensuite that includes a towel warmer. Extras include central air, smart garage door opener, security system, new front and patio doors (2018), roof and eavestroughs (2019), back deck (2019), and crawl space upgrades. A move-in ready home with room to grow.Dont miss this one! (id:60365)
110 Oakes Crescent
Guelph, Ontario
Step into 110 Oakes Crescent a home that has it all: style, comfort, and a location your family will love. Tucked away in Guelphs vibrant East End, this move-in-ready gem sits directly across from a park and just steps from William C. Winegard Public School, making it the perfect spot for families who want community and convenience right at their doorstep. Inside, the open-concept main floor shines with a chefs dream kitchen complete with sleek quartz countertops, premium stainless steel appliances, and a spacious island thats perfect for quick breakfasts, coffee catch-ups, or hosting friends. The kitchen flows seamlessly into the cozy family room and elegant dining area, creating the ideal setting for both entertaining and everyday living. Upstairs, three large bedrooms await, including a primary suite with walk-in closet, en-suite privilege, and upper-level laundry that makes daily routines effortless. The backyard is fully fenced for privacy, perfect for family barbecues or playtime, and a separate side entrance from the garage leads to the basement with endless potential . Beyond your doorstep, you're just minutes from the University of Guelph, Stone Road Mall, Costco, FreshCo, Longos, and Food Basics, with Guelph General Hospital, top-rated golf courses, and multiple parks and trails all close by. Easy access to local transit, the Hanlon Expressway, and Highway 401 keeps you connected to everything. Plus, the home is future-ready with a built-in Stage 2 EV charger. Meticulously maintained and designed with modern living in mind, 110 Oakes Crescent is more than just a house its where your family's next chapter begins. (id:60365)
181 West Avenue
Hamilton, Ontario
Prime Hamilton Centre Freehold Investment - Opportunity is knocking with this fantastic 4-unit freehold investment property in the heart of Hamilton Centre on West Avenue! Fully renovated with modern finishes, this turn-key property features three occupied units with AAA tenants and one vacant unit, perfect for owner-occupancy or an additional rental opportunity. Property Highlights: Shared laundry in the basement with potential to finish the basement for additional income (2-br unit has its own washer-dryer). Basement has been professionally waterproofed w/sump-pump. Rear parking for 6 cars for tenant convenience, or potential expansion/ADU. Prime location walking distance to Hamilton General Hospital. Rental Income: Unit 1- $1,071.63/month, Unit 2- $1,913.27/month, Unit 3-$1,523.40/month, Unit 4- **Vacant** (Move in or set your own rent!) A rare high-income property in a sought-after location, perfect for investors or those looking to live in one unit while generating rental income. **Don't miss out! (id:60365)
111 Sunset Hills Crescent
Woolwich, Ontario
PRICED TO SELL --- Welcome to this custom-built stone/brick Bungalow on a 1/2-acre end Lot, abutting a green farmland with beautiful, picturesque surroundings in the lap of nature. Located in a family friendly neighborhood, this 3+3 bedroom, 3+1 bath home offers nearly 5300 sqft of expansive living space, including a finished basement and many upgrades. It is an epitome of thoughtfully designed luxury. The grand covered porch overlooking the countryside truly reflects its character of an Estate home, with high ceilings throughout the main floor. It features two large family rooms with gas fireplaces, a dining room, breakfast area and a spacious mud room. All with engineered hardwood floors, oversized windows with plenty of natural light. Aesthetically designed gourmet Kitchen includes quartz countertop, high end KitchenAid SS appliances, a spacious breakfast bar and plenty of storage in ceiling height cabinets having crown moldings. The luxurious primary suite has a walk-in closet and a spa-like ensuite with a soaker tub, double vanities, and a glass shower. Two additional spacious bedrooms come with great closet space. A fairly new finished Basement is an entertainer's paradise with large party hall / rec room, bar and kitchen counter, a multi-purpose glass enclosed room for Sheesha lounge / Wine cellar / Yoga room, a home theatre, study / home office, two bedrooms and a 3-piece bath. A partially built sauna offers a relaxing retreat. With a 3-car garage and parking for up to 6 vehicles. The backyard oasis features a glass-enclosed patio, an open deck, fresh landscaping, and ample entertaining space for gatherings and BBQs. A serene spot to witness the magic of sunrises and sunsets. Plenty of space to add an outdoor pool. Enjoy resort-style living, just minutes from downtown Kitchener, Waterloo, Guelph, and close to public and private schools, with Golf courses nearby. Embrace peaceful, high-quality living with urban convenience. CHECK 3D VIRTUAL TOUR. (id:60365)
25 Springdale Drive
Kawartha Lakes, Ontario
Welcome to 25 Springdale Drive, a beautifully maintained 3+1 bedroom bungalow in the highly desirable North Ward of Lindsay. Built in 2009, this home offers comfort, convenience, and plenty of space in a quiet, family-friendly neighbourhood. The bright, open-concept main floor features a functional kitchen, spacious living and dining areas, and convenient main floor laundry. The primary bedroom boasts a private ensuite bathroom and a spacious walk-in closet, offering the perfect retreat. Enjoy easy interior access to the 2-car garage and a 4-car driveway, providing ample parking. The fully finished basement adds a fourth bedroom and versatile living space ideal for a rec room, guest suite, or home office. Outside, the fully fenced backyard is perfect for kids, pets, and entertaining. Just 5 minutes to downtown Lindsay, you'll have quick access to shops, restaurants, and everyday essentials. Nature lovers will appreciate being 5 minutes from Ken Reid Conservation Area, with its scenic hiking trails and dog parks. Don't miss this fantastic opportunity to live in one of Lindsay's most sought-after communities! (id:60365)
97 Albion Falls Boulevard
Hamilton, Ontario
Welcome to this beautiful 4 Bedroom executive home in the exclusive East Mountain location of Albion Falls. This "All Brick Gem" has been extremely well cared for and adorned with high end finishing throughout. Enjoy the custom kitchen with its gorgeous Quartz counter and island that shines bright with many pot lights and wonderful grand window allowing plenty of natural sun light. This custom kitchen includes wonderful stainless steel appliances and gas convectional range. Entertain family and friends in the formal living and dining room by preparing dinners in your custom Chef Kitchen. This home offers a wonderful family room with a warm wood burning fireplace for those cold winter evenings. The lower level has a great recreation and a games room with the practicality of a walk up separate entrance. The private and immaculate backyard has a wonderful side Pergola to host many outdoor events. This home is priced to sell and a great opportunity to live in an exclusive Hamilton Mountain Location! (id:60365)
447 Golf Links Road
Hamilton, Ontario
Prestige, Luxury, and Lifestyle in Ancaster's Most Coveted Enclave. Set in one of Ancaster's most sought-after neighbourhoods - just steps from the iconic Hamilton Golf & Country Club - this freshly reimagined residence offers nearly 4,000 sq. ft. of refined living space where timeless design meets everyday comfort.The professionally designed chefs kitchen ('22) is the showpiece of the home: custom full-height shaker cabinetry with glass-lit accents, quartz counters, a charcoal island with brushed bronze fixtures, gas cooktop with pot filler, farmhouse sink, custom range hood, and herringbone style backsplash. Wide-plank hardwood floors and designer lighting complete this entertainer's dream. Main-floor highlights include a bright executive home office, elegant wainscoting, and an inviting flow that balances open concept with defined living spaces. Upstairs, four spacious bedrooms provide plenty of room to grow, while the primary suite feels like a boutique hotel retreat: Moroccan-inspired marble tile, walk-in glass shower, and dual vanities ('20). The fully finished lower level adds flexibility, with a 5th bedroom, full bath, and generous rec space - perfect for guests, in-laws, or an independent teen. Step outdoors and discover a backyard built for memory-making: a sparkling saltwater pool with a brand-new liner ('25), built-in play structure, and a fully fenced yard that offers both privacy and peace of mind. Families will appreciate proximity to top-ranked public and Catholic schools, with extracurricular programs, parks, and trails nearby - making this not just a home, but a foundation for a connected, active lifestyle. This is more than a house. It's an Ancaster lifestyle statement - design-driven, family-forward, and move-in ready in one of the city's most prestigious enclaves. (id:60365)
208 East Avenue N
Hamilton, Ontario
Welcome to 208 East Ave North, a charming duplex located in the heart of Hamilton, Ontario! This spacious property offers two units, perfect for investors or homeowners looking to live in one and rent out the other. Each unit features bright, open-concept living spaces, with large windows that allow natural light to fill the rooms. The lower units both boast 2 bedrooms, full kitchen. With separate entrances this property provides privacy and convenience for both tenants and owners. Situated just minutes from schools, Hamilton General Hospital, public transit, parks, and the vibrant downtown Hamilton scene, this is an ideal location for anyone looking to enjoy the best of city living. Don't miss out on this fantastic opportunity to own a duplex in a growing neighbourhood! (id:60365)

