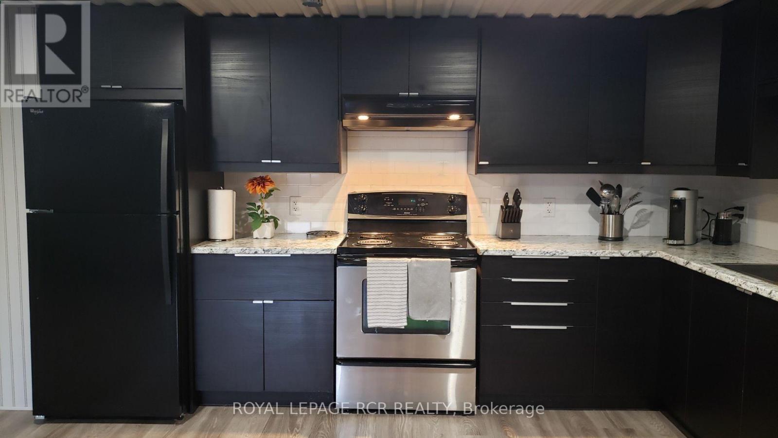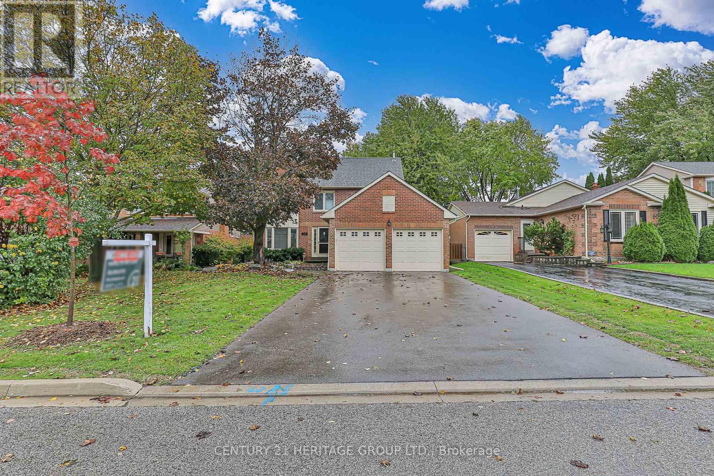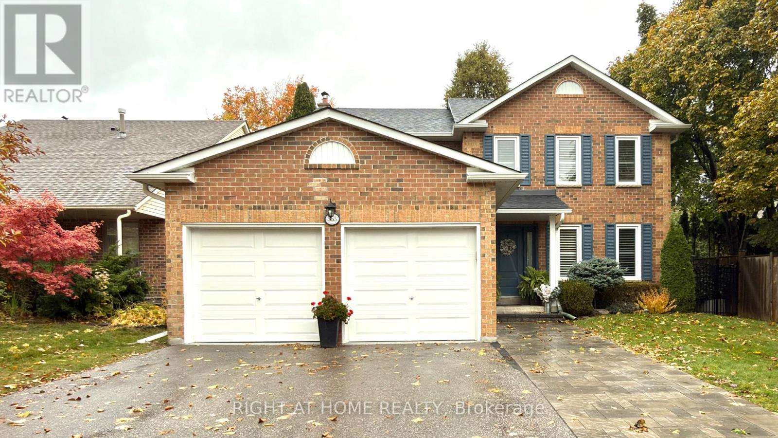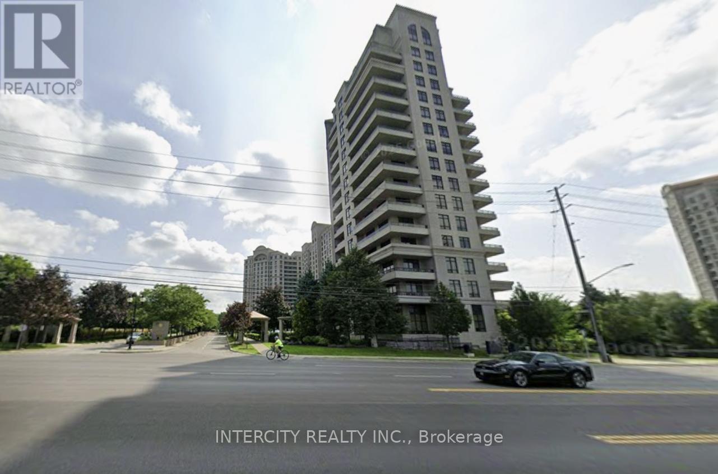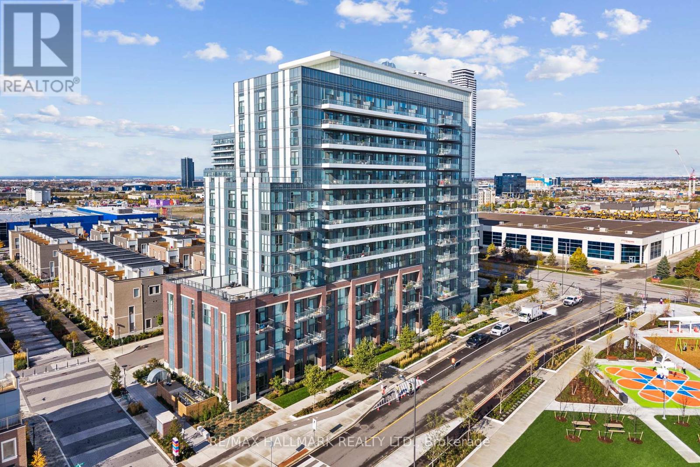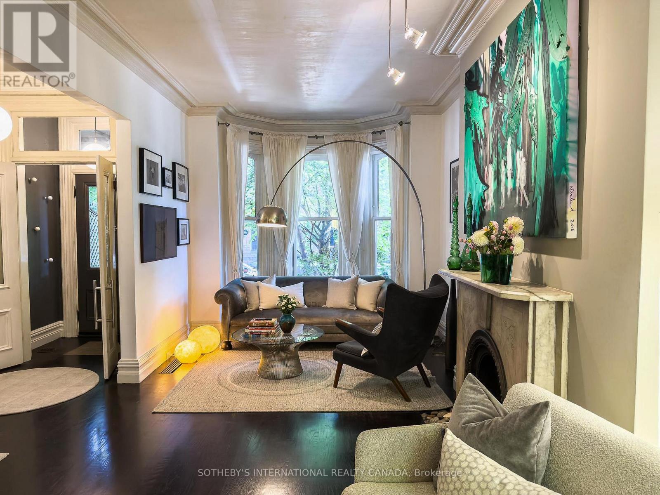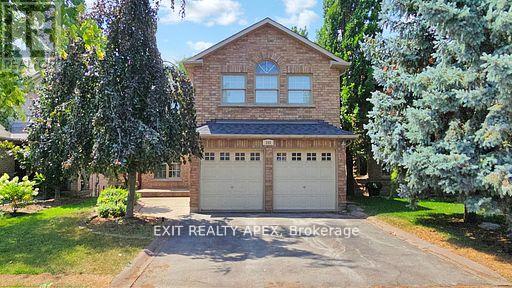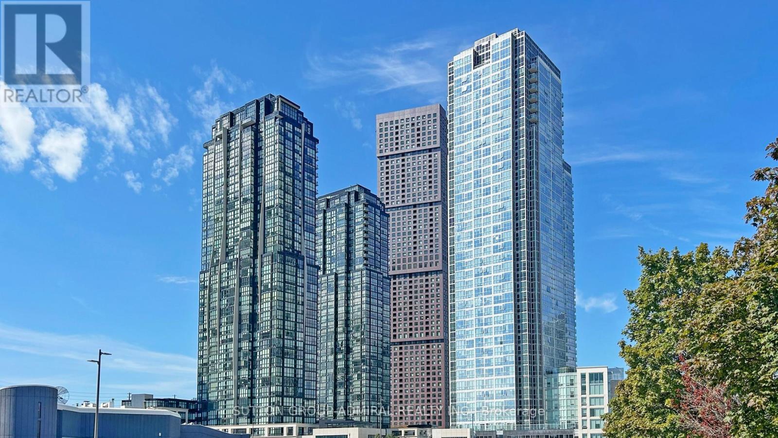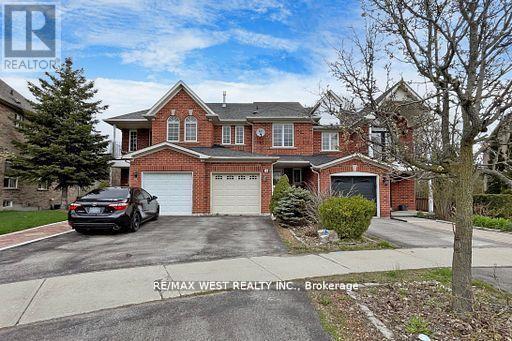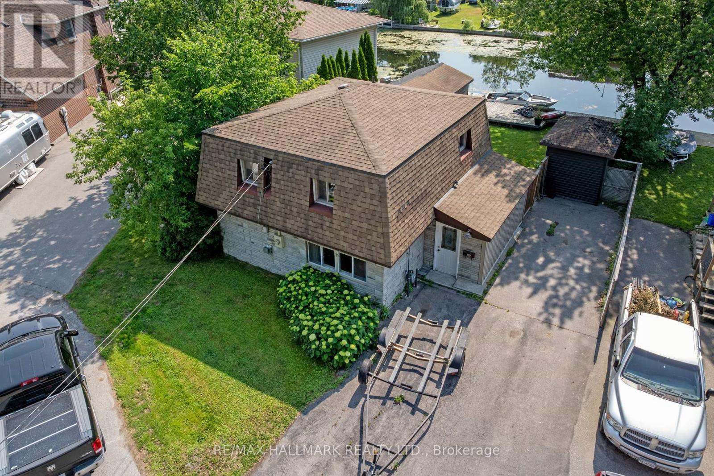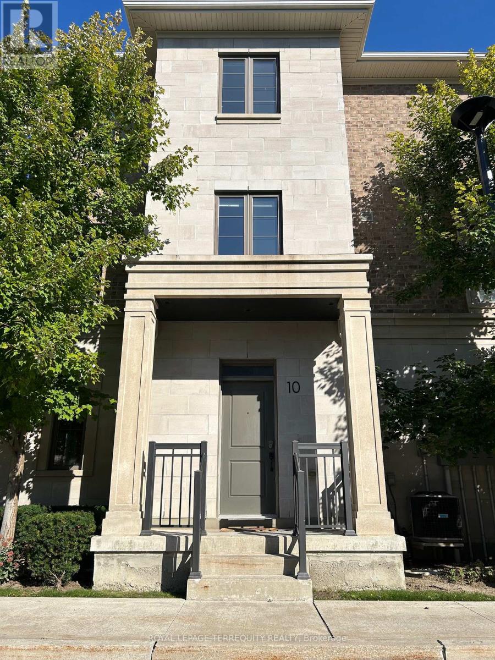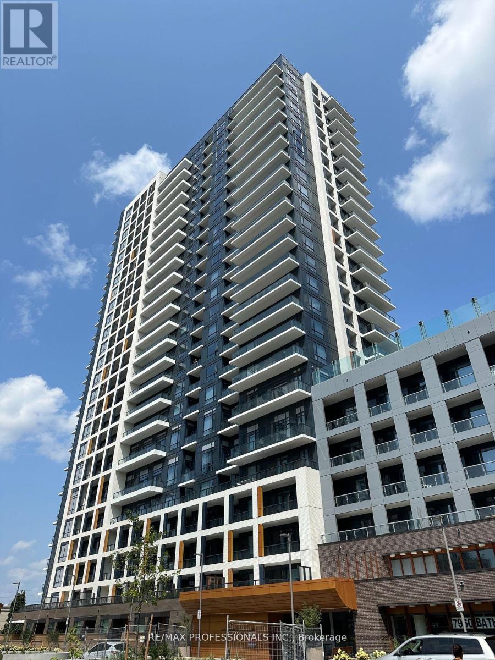341 Queensville Side Road
East Gwillimbury, Ontario
1 bedroom, 2nd floor apartment perfect for single professional. Country setting close to Highways, Transit, Hiking trails. Trendy, loft-like, open concept, full kitchen, large living area, separate bedroom, 4pc bath, private entrance, small storage space, coin laundry on-site. Heat, hydro, A/C, parking, snow removal & grass cutting is included. Like new appliances & living spaces. Rental Application. References. Employment Letter. Credit Check. First & Last deposit. Must be non-smoker, not ideal for pets. (id:60365)
124 John Bowser Crescent
Newmarket, Ontario
Welcome to 124 John Bowser Cres in coveted Glenway Estates, known for spacious lots, mature trees, and an established community. This exceptionally well-maintained home centers on a bright ** open-concept kitchen and family room ** with cathedral ceiling and gas fireplace.** Walk out from the family room to a two-tiered deck ** overlooking the fully fenced south-facing backyard. The main floor also offers ** separate living and dining rooms ** , perfect for entertaining or extra space for day-to-day living. Upstairs features a ** primary bedroom with walk-in closet and 2-piece ensuite ** , plus two generous bedrooms and an updated 4-piece easy clean Bath Fitter tub and surround bathroom. The ** fully finished basement ** includes a recreation room and exercise area. Double garage and driveway parking for 4 cars (no sidewalk), central vac, garage door openers, and many updates make this home move-in ready. (id:60365)
363 Crossland Gate
Newmarket, Ontario
Welcome To Glenway Estates! Tucked Away In One Of Newmarket's Most Sought-After Communities, This Spacious 4 + 1 Bedroom, 3 + 1 Bathroom Home Has All The Room You Need To Live, Grow, And Entertain In Style. Step Inside To Find A Bright Eat-In Kitchen With Oversized Windows That Flood The Space With Natural Light. The Large Living Room And Separate Formal Dining Room Make Hosting Gatherings Effortless, While The Family Room With A Cozy Wood-Burning Fireplace Invites You To Curl Up On Chilly Nights. The Laundry/Mudroom Provides Direct Access To The Garage And A Separate Side Entrance, Adding Extra Convenience To Your Day-To-Day Routine. A Classic Oak Staircase Adds Timeless Character And Leads You Upstairs To Four Generous Bedrooms, A Main Bathroom, And A Spacious Primary Suite Featuring A 4-Piece Ensuite And Plenty Of Room To Relax And Recharge. Downstairs, The Fully Finished Basement Offers Even More Versatility - Complete With An Additional Bedroom, Recreation Area, Office Space, A 3-Piece Bath, And Ample Storage. And Then There's The Backyard - Your Own Private Oasis. Surrounded By Mature Trees, This Beautifully Landscaped Retreat Offers Complete Privacy And Is Designed For Entertaining Or Pure Relaxation. Enjoy Summer Days By The Saltwater In-Ground Pool, Unwind In The Hot Tub, Or Host Unforgettable Bbqs On The Expansive Deck. This Solid, Well-Maintained Home Is Ready For Your Personal Touch - A Perfect Canvas To Make Your Own. All Of This, Set In A Mature, Family-Friendly Neighbourhood Close To Great Schools, Parks, Shopping And All Amenities. (id:60365)
212 - 9225 Jane Street
Vaughan, Ontario
1,060 Sq. Ft. Prime South-East Corner Unit. Suite Overlooks Green Space. Smooth 9Ft Ceiling, Crown Moulding, Marble Fireplace. Kitchen with Ceramic Floor Insert, Granite Back Splash, Counters & Centre Island/Bar, Extended Upper Kitchen Cabinets, Pots & Pan Drawers. Lots Of Windows / Natural Light, Large Balcony. Walk-In Pantry. (id:60365)
511 - 60 Honeycrisp Crescent
Vaughan, Ontario
Experience modern city living at 60 Honeycrisp Crescent in Vaughan's Metropolitan Centre. This contemporary 1-bedroom plus den suite in the Mobilio South Tower offers open-concept living with 10-ft ceilings and sleek laminate flooring. The stylish kitchen features stainless steel built-in appliances, a paneled fridge and dishwasher, quartz counters, and ample storage. The versatile den is perfect for a home office, while the bright bedroom offers a large closet and floor-to-ceiling windows. Enjoy unobstructed east-facing views from the private balcony and the convenience of in-suite laundry. Residents have access to premium amenities including a fitness centre, theatre room, party lounge, guest suites, and BBQ terrace. Just steps to the Vaughan Metropolitan Centre subway, Viva, YRT, and GO Transit, with easy access to York University, Vaughan Mills, IKEA, and major highways. A perfect blend of style, comfort, and convenience. (id:60365)
426 Sackville Street
Toronto, Ontario
Welcome to 426 Sackville Street, a rare opportunity to own an architecturally stunning residence in one of Torontos most celebrated neighbourhoods. This 3-bedroom, 2-bathroom home offers beautifully designed living space, combining timeless sophistication with modern comfort.From the moment you step inside, the attention to detail is unmistakable. Elegant interiors are enhanced with custom cabinetry thoughtfully designed creating seamless organization throughout. The gourmet kitchen is a showpiece, crafted for both style and functionality, it opens to the homes formal dining room, making it an inviting space for both everyday living and entertaining.The true centerpiece of this home is the dramatic full wall of windows at the rear, drawing natural light into the space and opening directly to a private garden. This indoor-outdoor flow offers a perfect retreat from the city, ideal for hosting friends, or simply enjoying a quiet evening surrounded by greenery. Every inch of this residence has been curated to deliver a sense of style, refinement, and ease.Parking is included, a rare find in Cabbagetown and adds to the everyday convenience of this exquisite home. Situated on a picturesque, tree-lined street, this home is just steps from the best of Cabbagetown. Enjoy vibrant local restaurants, charming cafés, parks, and the welcoming community atmosphere that makes this one of Torontos most desirable neighbourhoods. Sophisticated, stylish, and move-in ready, 426 Sackville Street is truly a magnificent masterpiece in the heart of the city. (id:60365)
143 Veneto Upper Drive
Vaughan, Ontario
Prime neighborhood in Woodbridge! Ideal for a large family: with 4 bedrooms (including 2 super sized ones),4 washrooms (including 2 en-suites and 1 separate full bath). 2 Parking spots (including 1 Garage).Available from 1 September. Book your showings today!! Tenants will have to pass third party verification andmust pay $39 per person. (To be reimbursed on successful verification). Basement is rented separately.Tenants to pay 70% utilities. (id:60365)
513 - 2910 Highway 7 Road
Vaughan, Ontario
Enjoy Urban Living At Expo II - A Stylish 1+1 Bed, 1 Bath Condo Offering Comfort, Convenience, And An Exceptional Lifestyle In The Heart Of Vaughan. This Thoughtfully Designed Unit Is Part Of A Modern Building That Boasts Approximately 20,000 Sq Ft Of Premium Amenities, Including A 24-Hour Concierge, An Indoor Pool, Fully Equipped Gym, Yoga Studio, Sauna And Change Rooms, Games Room, Party Room With Kitchen, Outdoor Patio With Bbqs, A Children's Playroom, And A Furnished Guest Suite. Offering Over 900 Sq Ft Of Living Space And Boasting Granite Countertops, Laminate Flooring, And A West-Facing Balcony Bringing In Tons Of Natural Light. Open Concept Kitchen With Integrated Stainless Steel Appliances, Sleek Dark Oak Cabinetry, And A Centre Island Complete With Additional Storage Cabinets, Double Under-Mount Sink And A Built-In Dishwasher. Retreat To The Primary Bedroom With A Large Walk-In Closet And Floor-To-Ceiling Windows For Optimal Natural Light. Bonus!! A Dedicated Parking Spot & Locker In P2. Additional Features Include Visitor Parking, Individual Climate Control, And Access To On-Site Conveniences Such As A 24-Hour Store, Medical Clinic, And Dental Office. Minutes Away From VMC Subway Station, Highways 400, 401 & 407, Making Commuting A Breeze. Just Steps From Cortellucci Square, The First Public Park In The VMC - This Vibrant Area Features A Playground, Splash Pad In The Summer, And A Skating Loop In The Winter, Making It An Ideal Setting For Urban Living With A Touch Of Nature. (id:60365)
56 Long Point Drive
Richmond Hill, Ontario
A Spectacular Two-Story 3 bedrooms Townhome In The Beautiful Neighborhood Of Oak Ridges, With Renovated And Finished Basement, Beautiful Deck On 2/F! Private Fenced Yard, Minute to Yonge, Go Station, Lake Wilcox, Oak Ridges Community Center, Trails, Parks, Golf & Schools. Gas Fireplace, Hardwood Floors, Direct Access To Garage And Much More! (id:60365)
41 Shirlea Boulevard
Georgina, Ontario
Set on a quiet cul-de-sac with direct waterfront access to Lake Simcoe, 41 Shirlea Boulevard offers an incredible opportunity to enjoy year-round lakeside living just minutes from Highway 404. This move-in-ready home has been tastefully updated in 2021 with a modern kitchen featuring quartz countertops, fresh paint, and durable vinyl and laminate flooring. Whether you're boating, swimming, fishing in summer or skating and snowmobiling in winter, this property supports a true four-season lifestyle. The spacious lot is surrounded by mature trees and enjoys panoramic views of open water, the canal, and nearby parkland. A large dock deck extends your living space outdoors, perfect for relaxing or entertaining by the lake. Additional highlights include a new furnace (2023), a breakfast patio, garden shed, and a separate outdoor utility room. Located in a fast-growing neighbourhood with many newly built luxury homes, this is a fantastic investment in a rare and desirable setting urban convenience meets cottage tranquility. (id:60365)
10 Mildred Temple Way
Markham, Ontario
Perfect Location, Vibrant Heart of Unionville; Luxurious Temporary Townhouse Designed to Accommodate A Variety Of Modern Lifestyle; Built By Times Group; Tons Of Interour Upgrades; 9' Ceilings With Classic Crown Mouldings, Smooth Ceiling, Pot Lights, Solid Hardwood Flooring, Designer Kitchen Cabinetry With Extended Quartz' Island, Top of The Line Built-In Appliances, Primary Bedroom W/Spa Like Bath; Walk Out To Balcony, Ground Floor Family Room; Professionally Finished Basement And Much More; A Double-Car Garage And An Additional Double-Car Driveway Ensure Plenty Of Parking For Larger Families. (id:60365)
B1203 - 7950 Bathurst Street
Vaughan, Ontario
Welcome to The Thornhill! This Highcliffe Model, gorgeous 2 Bedrooms, 2 Bathrooms 766 sqft. Corner Unit w/130 sqft. Balcony w/Breathtaking unobstructed views. Open Concept Layout w/Floor-to-Ceiling Windows, 9' Ceilings. Modern Gourmet Kitchen w/High-end finishes, Quartz Counter Tops, Built-in Stainless Steel Appliances And Central Island. Building Amenities Including 24-Hour Concierge, Extensive Fitness Facilities w/ Basketball Court, Party Room Complete With Outdoor Terrace and Lounge Area With Open Air Cabanas. BBQ faciliities And Dedicated Kids Play Zone, Free Wi-Fi Co-Working & Meeting Space, Private Dog Park & Wash. Located Within walking distance of Promenade Shopping Mall, Walmart, T&T, and No Frills. Quick Access To Major Highways. (id:60365)

