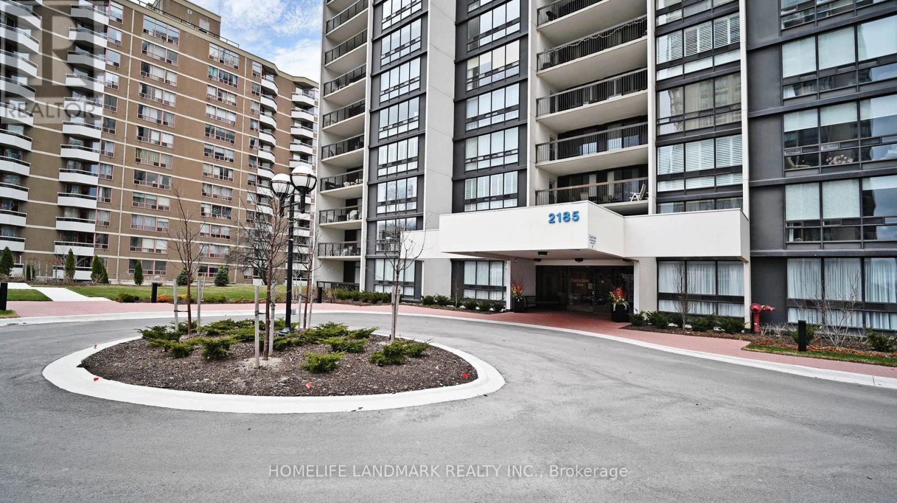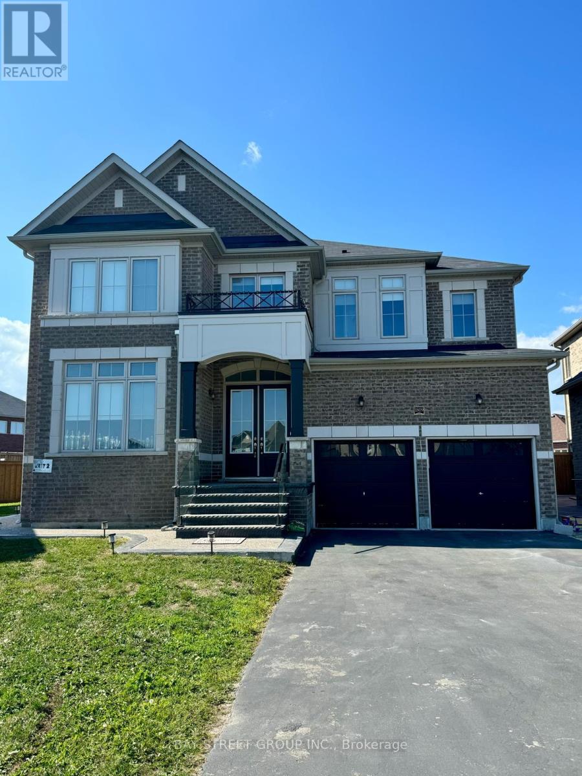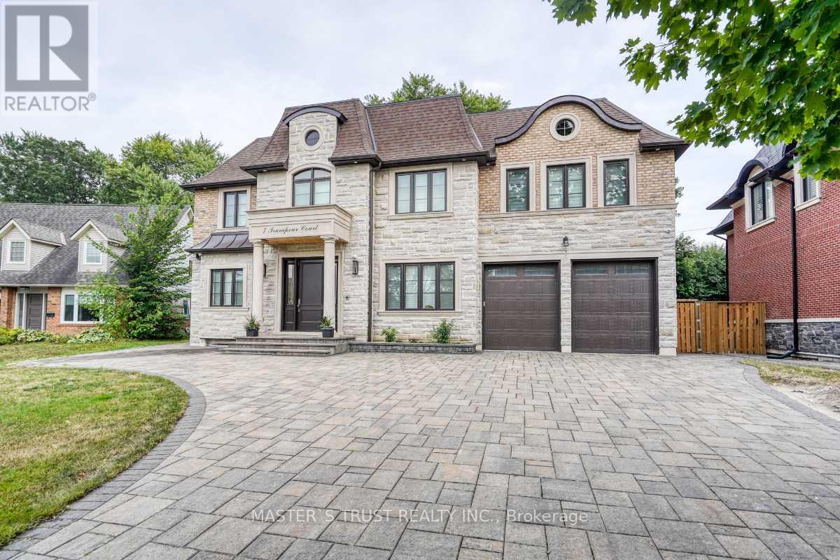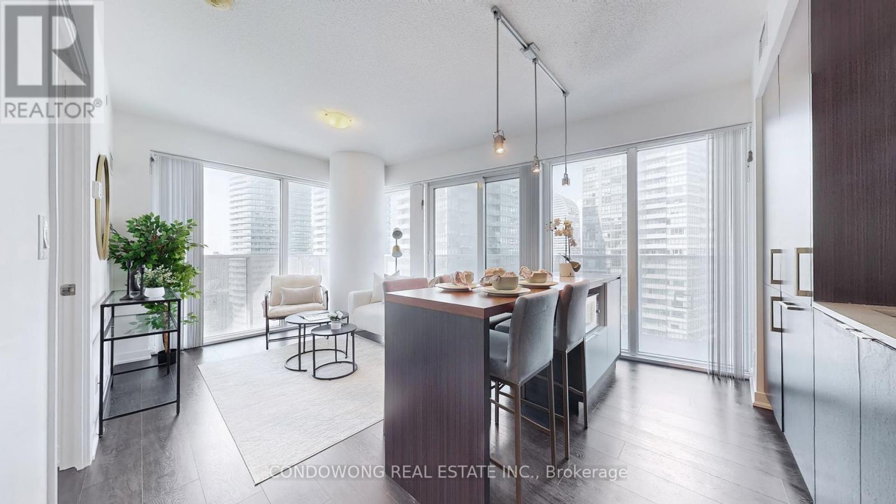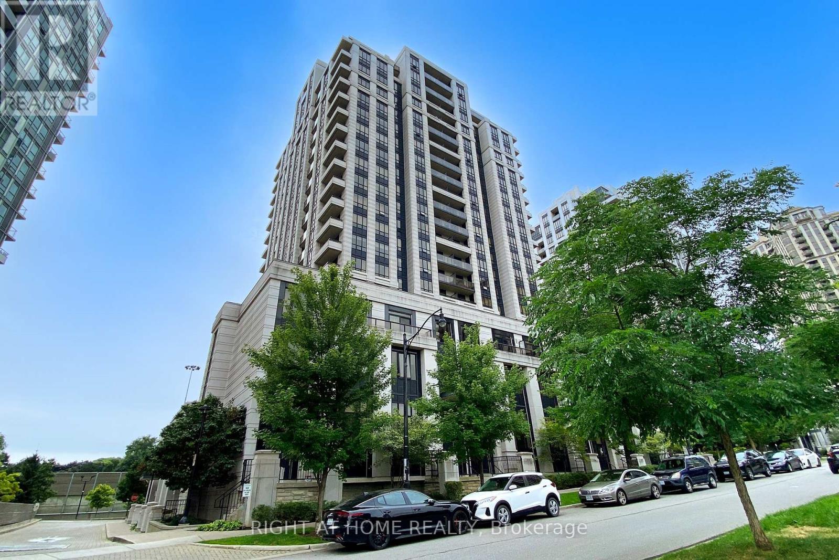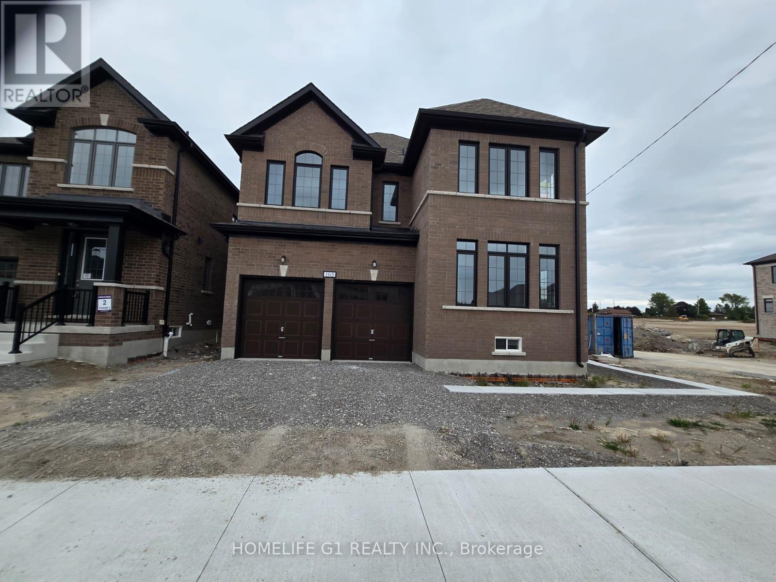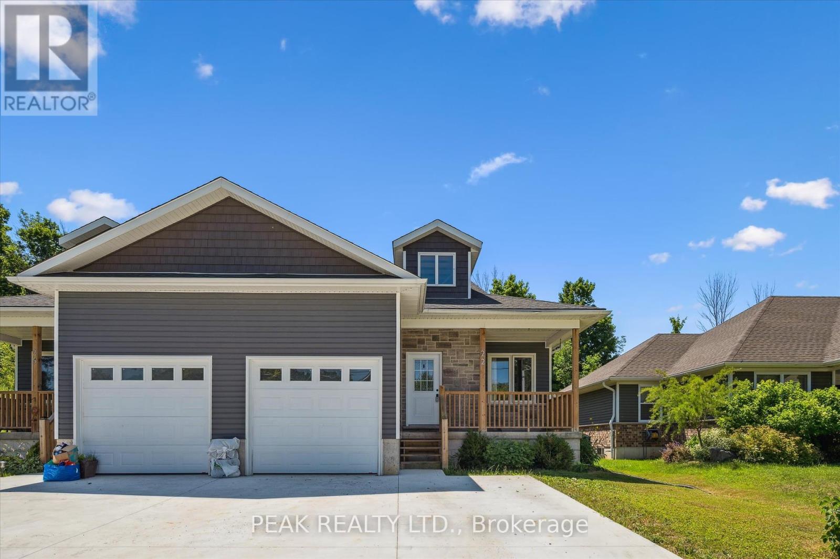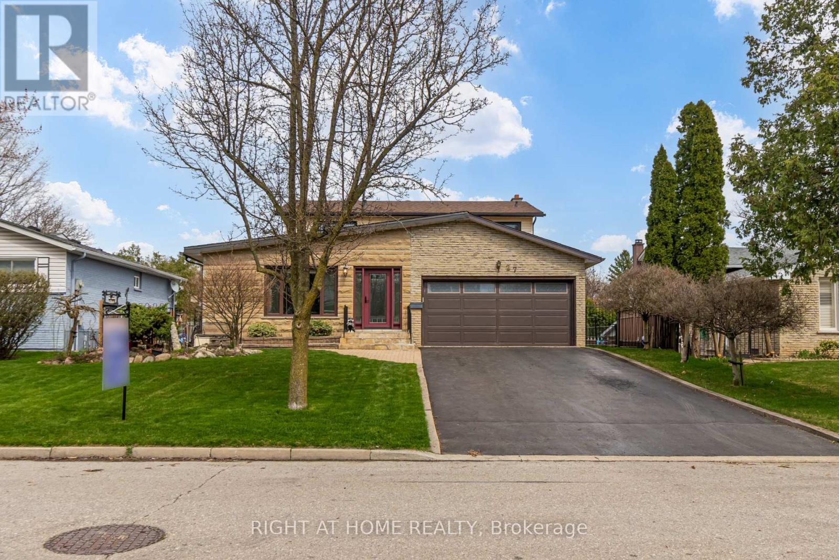107 - 2185 Marine Drive
Oakville, Ontario
A Spacious and Luxury apartment located in a peaceful and convenient neighbourhood, a location of perfect combination of green land and water front. This apartment offers two roomy bedrooms and an oversize living room, together with large den, two bathrooms, etc. Exposed to South-East, the Living room and both bedrooms are full of refulgence from sunrise to sunset. The whole apartment is freshly painted, newly installed modern style baseboard and shoe molding, updated electric light fixture. A large Kitchen renovated in 2023. Living in this beautiful first-floor home, you can easily go to building's swimming pool, library, squash court, gym, and a fully equipped carpenter work station. Walk To Bronte Village, Enjoy The Many Restaurants, Shops & Waterfront. (id:60365)
27 Magnolia Lane
Barrie, Ontario
Open to 6 months or 12months lease. Welcome to 27 Magnolia Lane a beautifully designed 2-storey townhome offering over 1,250 sq ft of thoughtfully laid-out living space. This 3-bedroom, 3-bathroom home features a spacious open-concept layout, ideal for modern living and entertaining. The sun-filled great room flows seamlessly into the dining and kitchen areas, all enhanced with luxury vinyl plank flooring and contemporary finishes throughout. The kitchen boasts quartz countertops, sleek cabinetry, and a functional design perfect for home chefs. Step outside to a private, enclosed terrace ideal for morning coffee or evening relaxation. The upper level offers generously sized bedrooms, including a primary suite with an ensuite bath and large closet. Additional highlights include a private garage with inside entry, driveway parking, and upgraded features throughout. Enjoy the perfect blend of convenience and tranquility live just steps from the GO Train, nestled amongst lush greenery, parks, playgrounds, and scenic trails. Minutes to shopping, top-rated schools, and the stunning shores of Lake Simcoe. Whether you're a first-time buyer, downsizing, or investing, this move-in-ready home checks all the boxes. Dont miss this opportunity to live in one of the area's most connected and growing communities! Floorplan attached. (id:60365)
1809 Emberton Way
Innisfil, Ontario
Welcome to this stunning, move-in ready home, located in the highly sought-after community of Alcona-Innisfil. This property offers the perfect blend of contemporary design, comfort, and functionality. This spacious 3684sqft home is perfect for you. Modern Kitchen w/ S/S Appliances, Quartz Countertops & a bright breakfast area that walks out to a Custom-Built Extra Large Deck Overlooking Lush Greenery. 5pc Ensuite Primary bedroom w/ an expansive Walk-in Closet, Main Floor Den ideal for a home office or additional living space & a spacious backyard, providing the perfect setting for entertaining & hosting large gatherings. Walking Distance To Lake Simcoe, Scenic Trails, Parks, Schools & More. Dont miss out on the warm and inviting atmosphere of this exceptional home. (id:60365)
7 Trumpour Court
Markham, Ontario
This remarkable, pie-shaped lot, custom-built home resides within a quiet cul-de-sac located in the scenic and elegant Unionville community. It is conveniently near the top ranked, William Berzy Elementary School and Unionville HS District! Ample space is produced by the 11ft ceiling on the main floor, allowing tons of natural lighting into the gorgeous atmosphere. The exquisite main kitchen features high-end marble counters and expansive island complemented by the famous Bosch appliances and second kitchen enclosed behind the main, ready at your creative disposal. The family room is separated by the two-way fireplace. Upstairs highlights the 9 ft ceiling and 5 bedrooms, all including ensuite. The breathtaking primary bedroom incorporates steam applications into the shower allowing for perfect relaxation. The fully finished, walk-up basement also has an outstanding 9 ft ceiling and heated floors, leading to the home theatre, a 3-piece ensuite with a sauna room, and an additional bedroom with another 3-piece ensuite. The spacious tandem 3 car garage with the unbelievable room in the driveway for 6 more cars ensures that space is never an issue! Please refer to the "Home Features Sheet" in the Attachments for even more detailed features included. Welcome to the lovely 7 Trumpour Court. (id:60365)
4102 - 100 Harbour Street
Toronto, Ontario
100 Harbour St #4102 - Your everyday, right on the water. Picture a week here. Morning light pours into your 41st-floor living room as the Financial Core wakes up in front of you. You make a coffee, step onto your balcony, and sip in the skyline. The primary bedroom peeks right out to the lake, calm and blue, so you start the day grounded. On the way home, you don't even check the weather. You stroll indoors through the PATH, pop into Longo's or Nature's Emporium (both directly connected), grab fresh salmon and greens, and ride the elevator back up. Fifteen minutes later, dinner is sizzling while the city sparkles through floor-to-ceiling glass. Game night? Leave your jacket on the hook. Walk over to Scotiabank Arena entirely indoors, no traffic, no $40 parking, then wander home after the final buzzer. On weekends, step outside and you're at the waterfront in minutes: easy boardwalk walks, lakefront runs, sunset photos, repeat. The layout works hard, too. This 675 sq.ft. northwest-corner plan gives you a bright living space with postcard views, a primary bedroom with an ensuite and lake view, and a second bedroom tucked right beside the second bathroom, practically an ensuite for guests or a great office. This is Menkes Harbour Plaza living at its best: direct PATH to Union Station, arena nights on demand, groceries without stepping outside, and the lake as your backyard, pure lifestyle and effortless convenience in one perfect downtown home. Come see how effortless downtown-by-the-lake living can feel! (id:60365)
618 - 100 Harrison Garden Boulevard
Toronto, Ontario
Welcome To The Luxurious Avonshire By Tridel! 100 Harrison Garden, One of the Kind Condominium Conveniently Located In The Heart Of North York You Are Just A Short Walk To The Yonge & Sheppard Subway Lines. You'll Feel Right At Home Upon Entering The 1+1 Bdrm Spacious & Functional Fresh Unit. A Modern Kitchen With Ss Appliances, 9Ft Ceilings, A Lrg Balcony With A View Overlooking Avonshire Park, What More Can You Ask For?! Access Hwy 401 Easily. Walk To Whole Foods, Restaurants, Parks,Schools And Much More! (id:60365)
740 - 525 Wilson Avenue
Toronto, Ontario
Welcome To Gramercy Park, An Urban Oasis Built Around A Serene & Enchanting Private Garden For Its Residents. Your Private Sanctuary In The City. Short Walk From The Wilson Subway Station, Conveniently Connected To Every Part Of Toronto. Steps From Downsview Smart Centre, Downsview Park, Minutes From Hwy 401/Allen Rd, Yorkdale Mall, East Exposure Sunny Unit facing Private Garden. One Of The Larger 1+1 Condo Units In The Area With 1 Parking & 1 Locker. Den Can Be Used As 2nd Bedroom. Unit is freshly painted to welcome new tenants. It will be professionally cleaned before occupancy. Tenant pay Hydro & Water.. (id:60365)
165 St Joseph Drive
Kawartha Lakes, Ontario
Welcome to this stunning detached corner-lot home, thoughtfully designed for comfort, functionality, and modern living. Featuring generously sized bedrooms, a main-floor office, and 4.5 stylish bathrooms, this home is perfect for families of all sizes.Step into the bright and airy foyer, where soaring ceilings and oversized windows flood the space with natural light. The main floor is adorned with elegant hardwood flooring, while the second level offers cozy, carpeting that creates a warm and inviting atmosphere.Additional features include:Double car garageLarge driveway with ample parkingModern, open-concept layout Dedicated main-floor officeperfect for working from home Located in the heart of the thriving Lindsay community, youll be just minutes from schools, hospitals, shopping, and recreation facilities. (id:60365)
22 Ann Street S
Minto, Ontario
Ready to get away from the hustle and bustle of the city? An affordable turnkey opportunity awaits for a first time home buyers to enter the market, or for retirees to downsize. The vibrant community of Clifford has lots to offer all, within easy commuting distance to schools and many Minto facilities. Your new bungalow home consists of a 1154 sq ft main floor with an open concept layout, 9ft ceilings, 3 bedrooms, kitchen with granite countertops. A main floor laundry room with stackable washer & dryer as well as hardwood and ceramic floors throughout. The basement, currently unfinished and awaiting your personal touch boasts another 1154sq ft footprint with high ceilings, fire code compliant windows, rough in for bathroom/laundry room and a 200 amp panel. The garage is a good size and there is a new concrete driveway was installed in 2024. Don't delay, book your showing today! (id:60365)
27 Sir Kay Drive
Markham, Ontario
Welcome to this charming 4-bedroom family home, ideally situated on a quiet street in one of Markham's most sought-after neighbourhoods. Lovingly maintained by the same owners for nearly 50 years, this property offers over 2,000 sq. ft. of above-ground living space. Meticulously maintained and exceptionally clean, the home offers a solid foundation to move in as is, or an excellent opportunity to update and customize to your own style and taste. A great community with Reesor Park P.S. and M.D.H.S. Markham Tennis Club all just a short walking distance. The Markham Stouffville Hospital, grocery stores and highway access are all within minutes (id:60365)
19 Sir Giancarlo Court
Vaughan, Ontario
Entertainer's Paradise*Top rated St. Theresa of Lisieux CHS*Quiet Cul-De-Sac*Ravine View*3 Car Garage*Top rated Schools* Scenic trails* Sunny South Exposure 9600sft Pie Shape Lot*Sun-drenched brkfst rm, family rm, office and bedrms *$300k+ Backyard Oasis *Custom Ozone Pool W/Waterfall & Jets *Cabana wth fireplace+Wet Bar+3pcs bath *3867 Sq.Ft+1300 custom finished walkout bsmt W. Nannyroom, Wet Bar*Wine Cellar, Theatre, Gym*Dream Chef's Kitchen With 8' Center Island, Top Of The Line Commercial Grade Appliances, Italian Travertine Floors. 10' Ceilings On Main*Custom Drapery & Shutters throughout* Entrance and family room with 2-story soaring ceilings, 2 stairs to bsmt* 108 Ft Wide Across The Back*Newer Custom Overhang Front Porch Canopy, Newer Awings over deck* Pot lits*Insulated Garage with Italian Terrazzo Floor*Custom Cabinets, working table and shelves, $700,000 In Upgrades during and after built in 2007 (id:60365)
16 Brandwood Square
Ajax, Ontario
Welcome to 3 Bedroom 3 Bathroom Detached home in North- East Ajax * Brazilian Cherry Hardwood Floors throughout * California Shutters * Breakfast area walks out to stand out deck with Gazebo * Backs on to Green Space * Interlocked Front * Great room area with 11 feet ceiling height and walks out to stand out Private Balcony *Kitchen with Stainless Steel Appliances & Quartz Counters* Primary Bedroom with 5pc ensuite * Laundry Room on the same level as Bedrooms * Entrance to the Garage *Close to Good Schools: Romeo Dallaire: (Elementary School) St. Josephine Bakhita Catholic Elementary School: (Elementary School)J. Clarke Richardson Collegiate: (Secondary School)Notre Dame Catholic Secondary School: (Secondary School) , Recreation Centre, Parks, Hwy 401 & 407, Shops & More. (id:60365)

