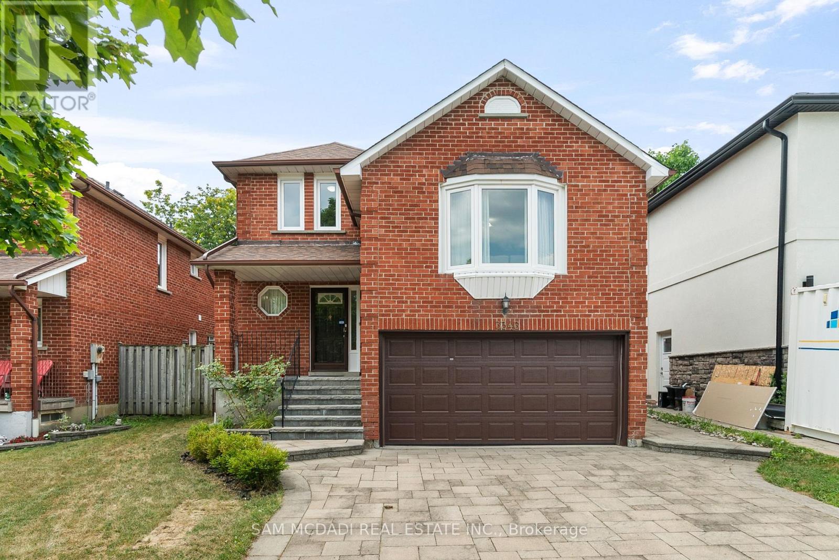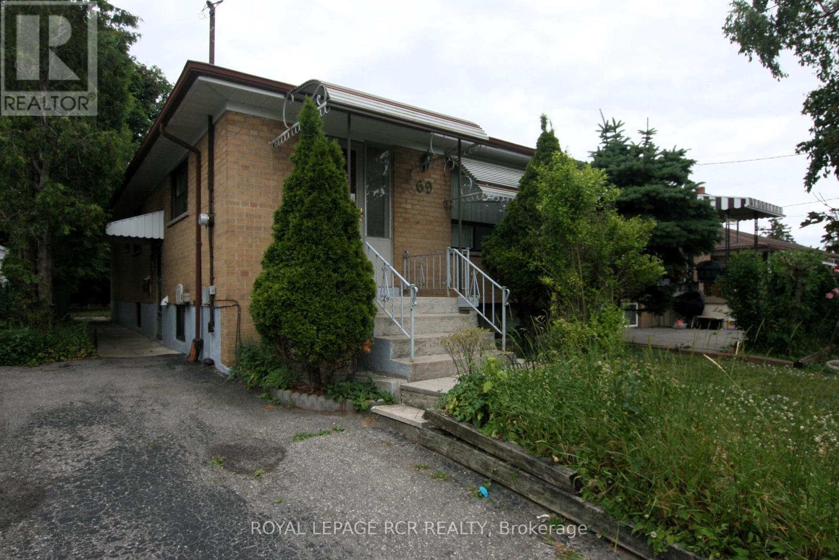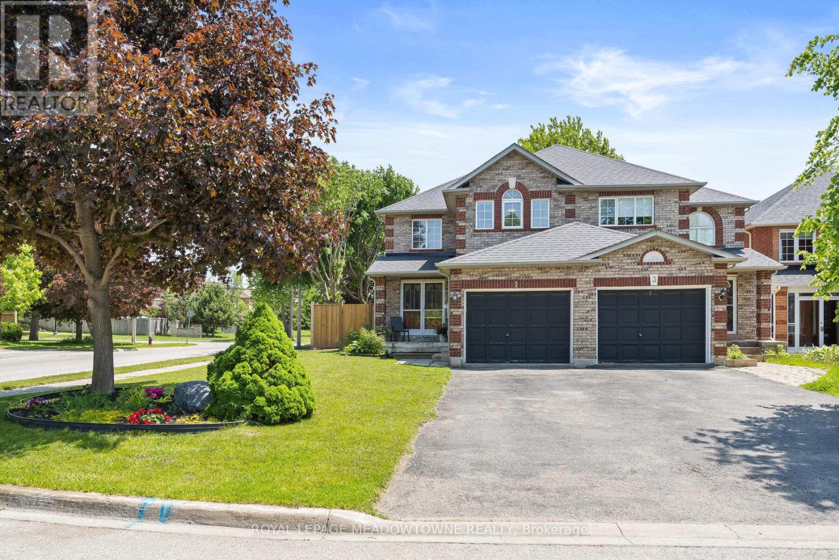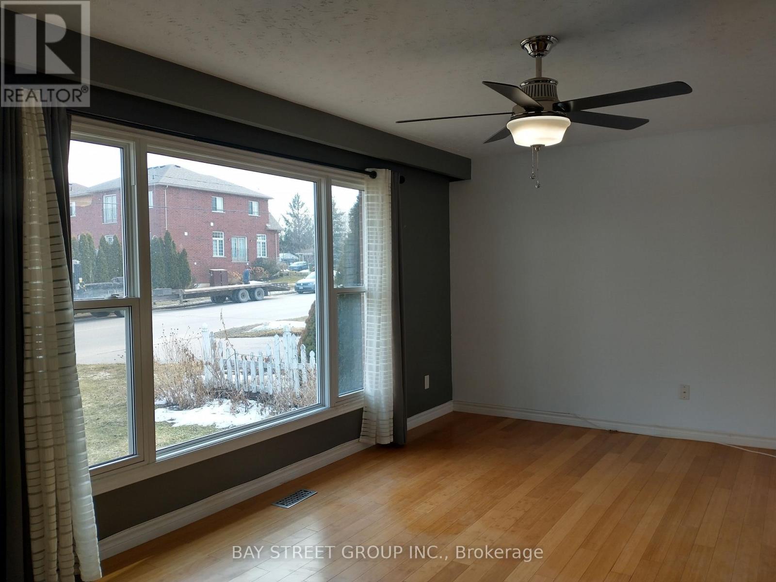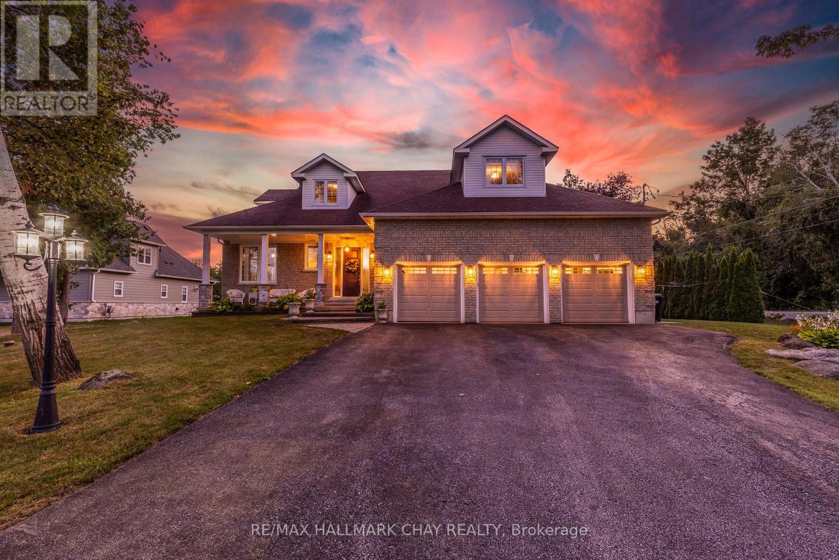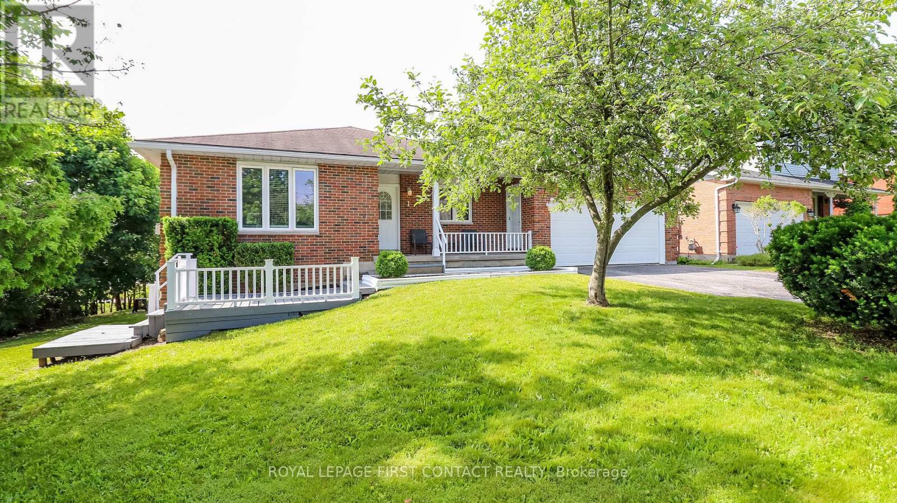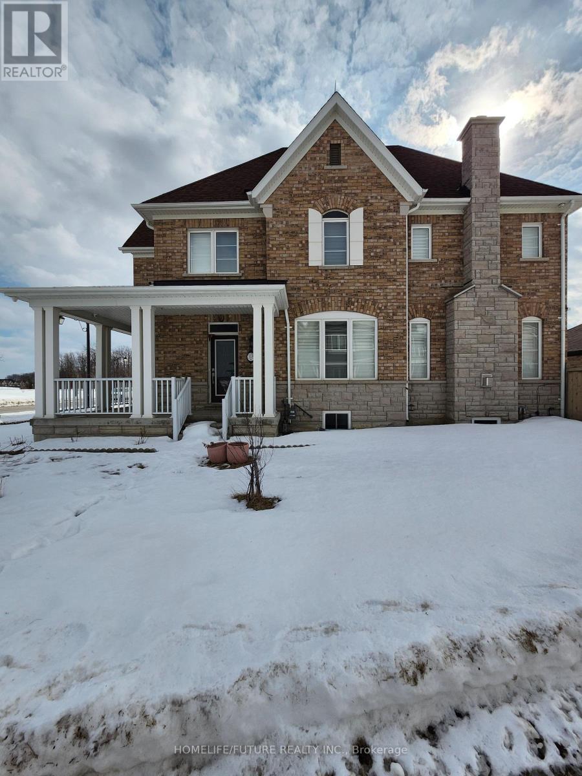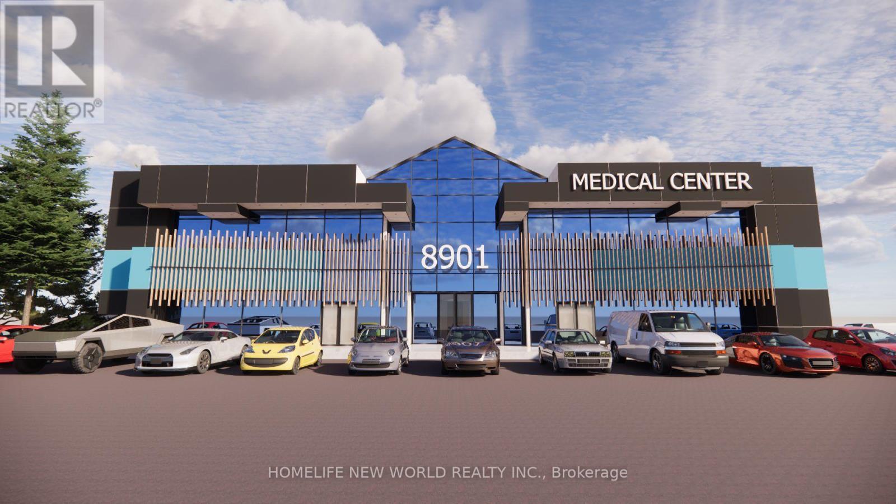5574 Freshwater Drive
Mississauga, Ontario
Must see Amazing Large Churchill Meadows Link Home only garage attached lots of windows . Loaded with Upgrades Featuring A Second Floor Laundry Hardwood Floors , Hardwood Staircase and Rail with Iron Pickets all the way to the basement , Granite Counters in Kitchen & Bath, Upgraded Wood Kitchen Cabinets, Pot Lights (inside and out), Stainless Steel Appliances, Upgraded Fireplace with Decor Mantle, Porcelain Tiled ,fabulous backyard Interlock Pathway and Landscaping From Back to Front. Freshly Painted. This Home Comes With Incredible complete Finished Bsmt , Ideally Located Close To Shopping, Amenities, Major Highways (407, 403), Go Station, New Churchill Meadows, Community Center. New roof 2ys old & New A/c 4ys old. (id:60365)
703 - 50 Thomas Riley Road
Toronto, Ontario
If you are looking for a spacious, well-located condo, YOUR SEARCH ENDS HERE! Welcome to Suite 703, featuring one of the most desirable layouts in the building. This thoughtfully designed split 2-bedroom floor plan offers privacy with bedrooms on opposite sides of the living space, while the open-concept living and dining area flows seamlessly to a spacious balcony with breathtaking panoramic views of the city, lake, and iconic Toronto skyline. The master bedroom includes a generous walk-in closet that can double as a flexible workspace. With south-facing exposure, natural light fills the home all day through expansive floor-to-ceiling windows. The chef-inspired kitchen is equipped with quartz countertops, designer soft-close cabinetry, sleek stainless steel appliances, and a glass tile backsplash with accent lighting, perfectly blending style and function. A contemporary dining/breakfast bar makes casual dining and entertaining effortless. The unit features soaring ceilings, wide-plank flooring, and a smart layout that balances privacy and flow, creating a home that is both elegant and comfortable. Residents of Cypress enjoy exceptional amenities including a rooftop terrace with BBQs and kids play area, spacious party room plus mini party room, co-working hub and hobby room, and a fully equipped gym and yoga studio. The unit comes with one underground locker and a premium parking space just steps away from the elevators. Unbeatable location - steps to Kipling TTC Subway and GO Stations, top schools, parks, shopping, and quick access to major highways and the airport. Truly one of the best suites in the Cypress building, this home offers comfort, convenience, and captivating views. This is your chance to make it yours! (id:60365)
83 William Duncan Road
Toronto, Ontario
Luxury 4 bed, 4 bath townhouse with 3,150 sq.ft. of living space. Features 10 ceilings, hardwood floors throughout, and modern kitchen with quartz counters, center island, walk-out to private deck & balcony. Steps to a sprawling park and walking distance to Downsview Park, offering trails, sports fields, playgrounds, and year-round events. Family-friendly area close to schools, Humber River Hospital, Yorkdale Mall, and Hwy 401 with easy TTC access. (id:60365)
3346 Palgrave Road
Mississauga, Ontario
Immaculate Detached Home Just Minutes from Downtown Mississauga & Square One! This beautifully maintained 3-bedroom, 3 bathroom home features a spacious above-grade family room. Enjoy a private backyard retreat ideal for entertaining friends and family. Located in a desirable, family-friendly neighbourhood just a 6-minute drive to Square One Shopping Centre. Close to top-rated Catholic and Public schools, hospitals, parks, and offers quick access to Hwy 403, public transit, and GO Transit. The garage is equipped with a 220V outlet for effortless electric vehicle charging. A perfect home in a prime location move-in ready! (id:60365)
5508 Bellaggio Crescent
Mississauga, Ontario
Enjoy executive living in the heart of Mississauga, the heartland area, with amenities galore. Located in a calm street, the house features a living room and a nice big kitchen with upgraded appliances, lots of counter space and a spacious dining area. The backyard is filled with beautiful plants and trees, where you can spend your mornings and evenings. The second floor boasts spacious bedrooms and upgraded washrooms, including two standing showers. Laundry is located in the second floor for added convenience. The house can also be accessed through the garage, making it easier during the winter. The property is located in the prestigious school district. Access to the golf course, major highways and a wide range of restaurants and shops is just minutes away. Only the Upper portion (above ground) is for lease. Upper portion tenant to pay 70% utilities cost, including hot water tank rental. (id:60365)
69 Neames Crescent
Toronto, Ontario
A solid home in a sought-after location ready for your personal touch! Welcome to this well-maintained 3-bedroom semi-detached home, ideally located in a quiet, mature neighbourhood. This charming property features classic strip hardwood flooring throughout most of the main level, offering warmth and character. The separate side entrance to the basement presents a great opportunity for an in-law suite or potential rental income. Conveniently situated close to Sheridan Mall, Oakdale Golf & Country Club, hospital, and local schools, this home is perfect for families and commuters alike. Notable updates include air conditioner (2020), roof (2021), providing peace of mind for years to come. (id:60365)
1 Mcclure Court
Halton Hills, Ontario
Welcome to this spacious and beautifully maintained 3-bedroom semi-detached, 2-storeyhome that combines comfort, style, and functionality. Step inside through the elegant double-door entry to find hardwood and ceramic flooring on the main level, freshly painted walls, and an abundance of natural light streaming through brand-new windows, including a stunning picture window with a corner gas fireplace and pretty mantle. The functional kitchen boasts stone countertops and a chic glass backsplash, ideal for home chefs, while a convenient main floor powder room adds practicality. Upstairs, the carpeted primary bedroom offers a walk-in closet and a 4-pieceensuite, complemented by large white slat blinds. Two additional good-sized bedrooms feature carpeting, large closets, and another walk-in closet in the third bedroom. The finished rec room is perfect for entertaining, complete with a bar, bar stools, and even a draft tap, alongside laminate flooring, pot lights, and a cozy 2-piece washroom. Outdoors, enjoy a large, private backyard with an oversized deck, new fencing, and gate, with scenic view of park with a splash pad and playground-no rear neighbors! With a single-car garage and parking for up to 3 vehicles, this home has it all. Don't miss your chance to own this family-friendly gem! (id:60365)
Main Level - 418 Little Avenue
Barrie, Ontario
Main Floor Only, Bright & Sun Filled 3 Bedrooms Home, Newer Painting/Ensuite Laundry, Newer Washer & Dryer, Deep Fenced Backyard To Green Space. Close To Go/Bus Stations/Lake Simcoe. (id:60365)
2 Mariposa Crescent
Oro-Medonte, Ontario
Pride Of Ownership Shines! Nestled on a rare 100 x 150 country lot in a sought-after location just minutes to Lake Simcoe, this custom-built 2-storey brick home offers 2,400 sq ft of finished space above grade plus an unfinished basement ready for your touch. Only 15 minutes to Barrie & 10 minutes to Orillia, it perfectly balances tranquility & convenience. Main floor boasts 9 ceilings, post & beam construction, oak hardwood throughout, and an open concept layout with large windows allowing natural light to flow. Family room features built-in cabinetry & a double-sided Napoleon gas fireplace, seamlessly connecting to a sunken sunroom with French doors & walkout to the backyard. Outdoor entertaining includes a 12 x 40 stained deck, pergola with lighting, glass railings, two sheds, fire pit & private green space. Chefs kitchen offers granite counters, 4-burner gas stove, dishwasher, 2022 LG fridge (ice/water) & a spacious walk-in pantry. Off the kitchen is direct access to the triple car garage, while a main floor powder room adds convenience. Upstairs offers 3 bedrooms with oak hardwood floors & ample closets. The primary suite has a walk-in closet & spa-like ensuite with heated floors, deep soaker tub & separate shower. A dedicated laundry with sink completes the upper level. Updates: 11 KW Generac with automatic DC start-up on natural gas (last serviced May 2025), R-60 attic insulation (2019), owned natural gas water heater, dual sump pumps on separate circuits, 200 AMP electrical, central vac, drilled well with full treatment system (2025), and roof reshingled (2019). Septic service booked for Sept 2025. Triple car garage provides 12-3 ceilings, insulated doors, painted walls & custom cabinetry. One bay with 13-3 ceiling fits a 4-post hoist & air compressor (available separately). Close to Trehaven Golf, regional airport, beaches, marinas & the Oro-Medonte Rail Trail. A rare blend of modern upgrades, country charm & everyday comfort! (id:60365)
1 Mariposa Drive
Orillia, Ontario
Amazing Investment!! Completely renovated 5 Bedroom LEGAL DUPLEX in Orillia close to all amenities, walking trails and easy access from Hwy 11!! This bright, clean and spacious all Brick Bungalow has nothing to do but move in! The main floor invites you in to this open concept living room with corner gas fireplace, dining room with custom island/table and chairs and your modern kitchen....with walk-out to your back deck! Great sized primary room, plus two other nice sized bedrooms, a 4 piece washroom, a powder room and laundry complete this floor! Walk along the side of the house to a completely separate walk-out basement apartment that has a large living room with gas fireplace, beautiful kitchen with walk-in pantry, 2 large bedrooms, a spa like bathroom, plus laundry! The oversized single car garage gives you plenty of extra room for toys and storage...plus the driveway will accommodate 4 cars! A/C and boiler system new in 2021, newer windows, newer appliances all included! Move in yourself and rent out the other unit, or rent out both! (id:60365)
Main & 2nd - 308 Cornell Centre Boulevard
Markham, Ontario
3 Bedroom Legal Basement, Separate Entrance, Spacious Kitchen Desirable Cornell Community* 2 Parking Spaces Availabe (Side Parking Pad). Minutes To Hwy 7, Hwy 407, Walk To Cornell Community Centre, Markham Hospital, Tenant Pays 35% Utilities. (id:60365)
118 - 8901 Woodbine Avenue
Markham, Ontario
Modern Design Exterior & Interior, This Professional Two Story Medical Building Is Highly Sought-after Markham Business Park, adjacent to Mon Sheong Long-Term Care Center, Mon Sheong Court, and Enchanted Care Clinic is Set To Move In By Winter 2025. This Building Features Plenty of Natural Light, Ample parking, and a Prime location near Woodbine and Hwy7-16th, It offers convenient access to Major Transit Routes(VIVA & YRT), and Mature Communities. Quick connectivity to Highway 404 and 407... Please visit www.8901woodbine.com for more info. (id:60365)




