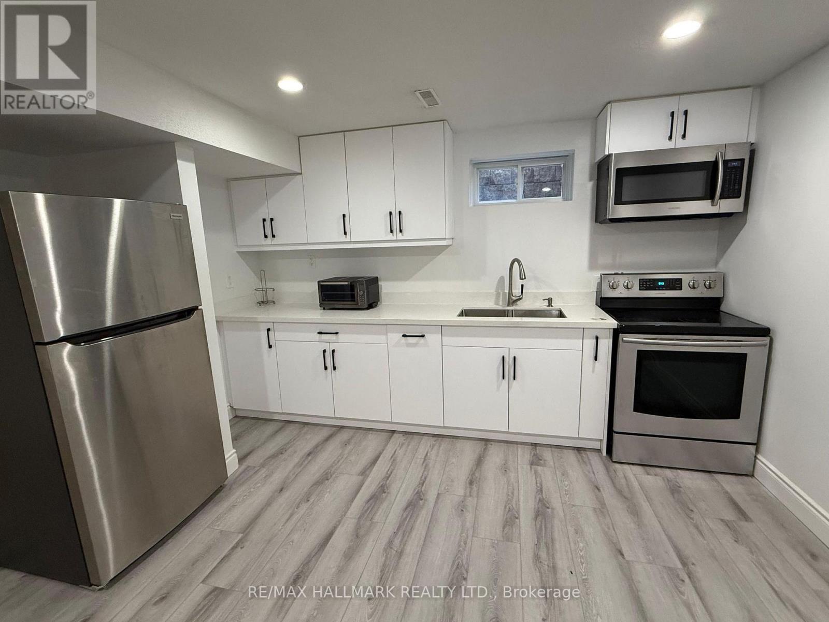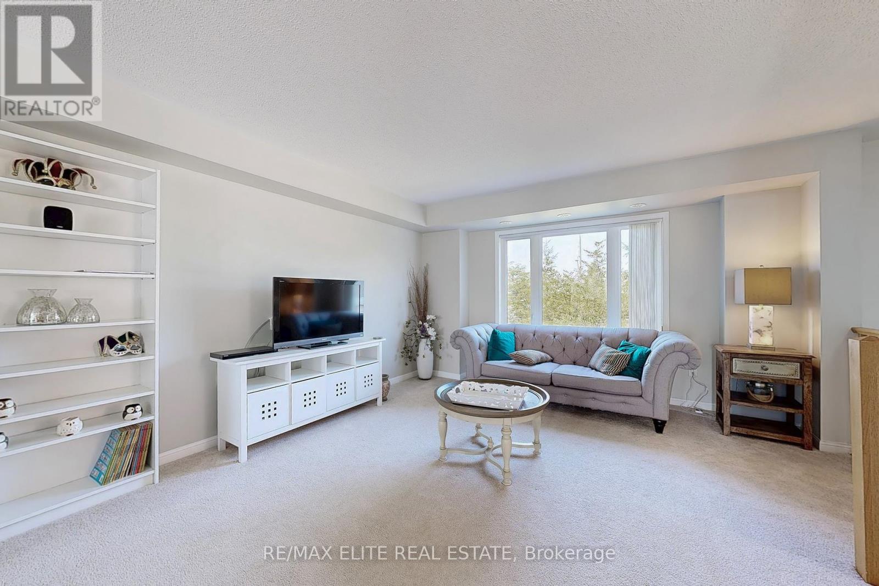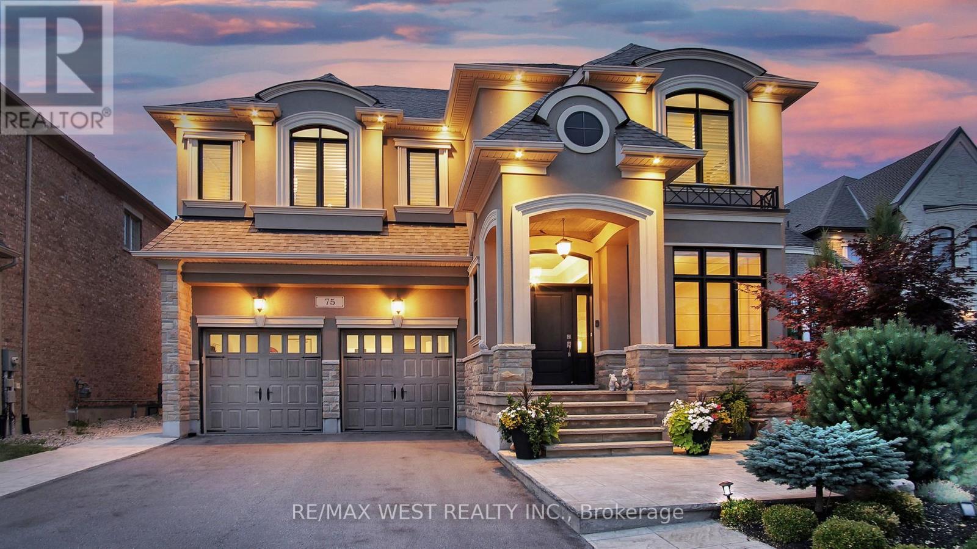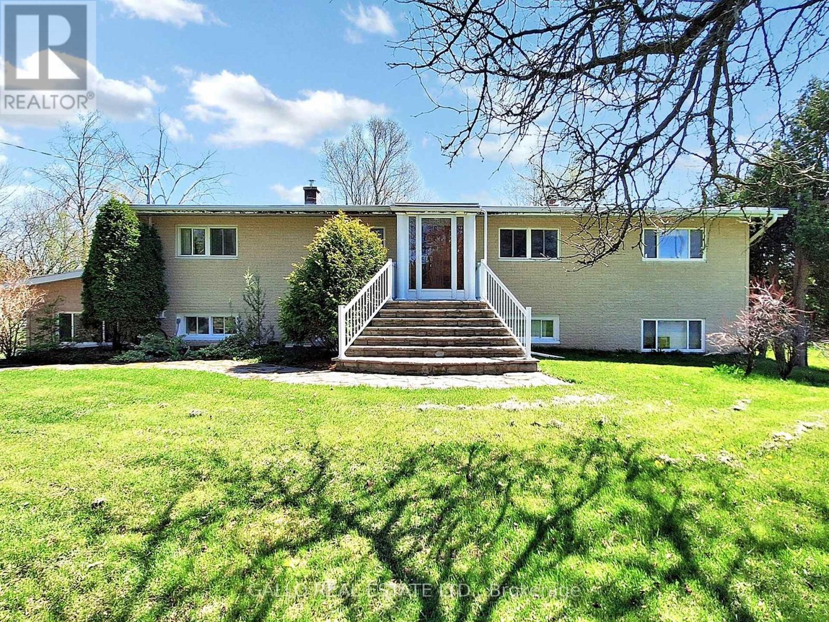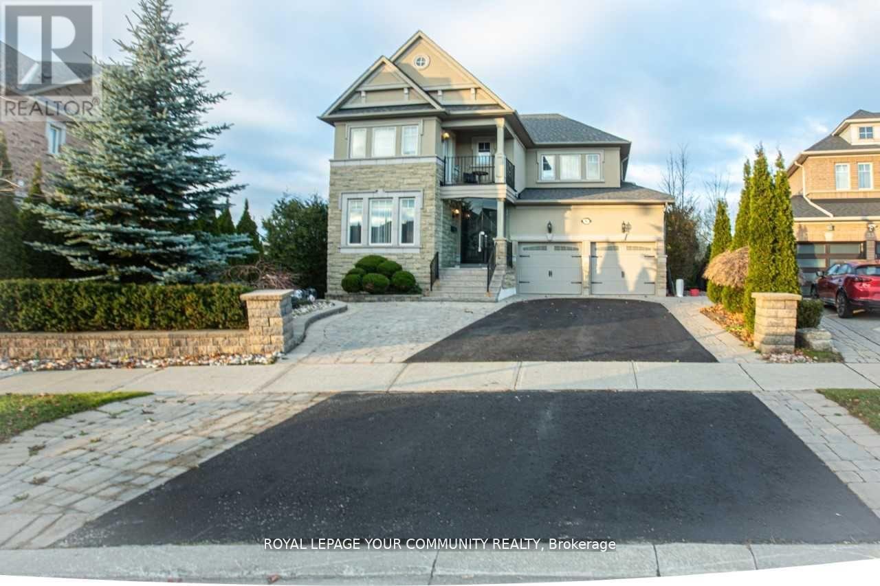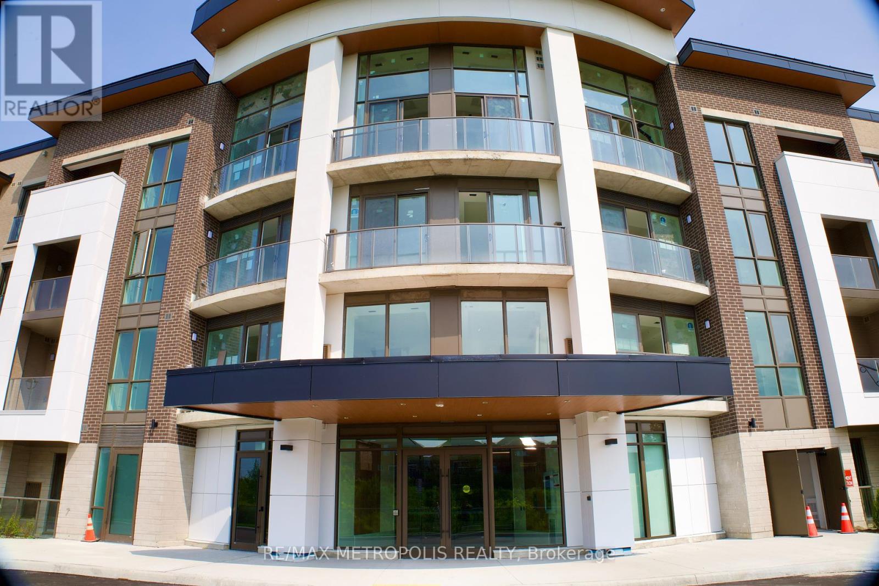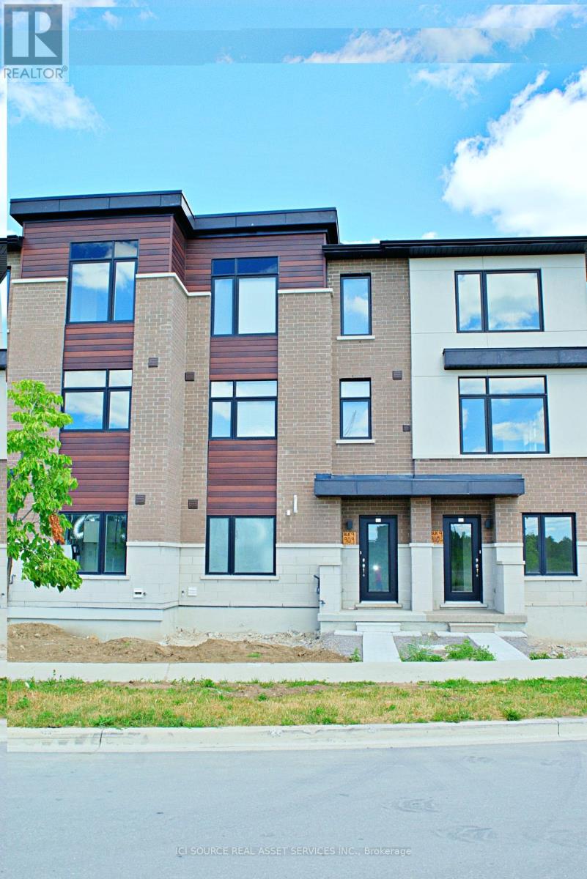Basement - 60 Lund Street
Richmond Hill, Ontario
North Richvale Community. Renovated, Freshly Painted, With Brand New Appliances. Basement Tenant Pays 1/3 Of The Utilities. Separate laundry. ** This is a linked property.** (id:60365)
15931 Bayview Avenue
Aurora, Ontario
Welcome to this stylish and sun-drenched end-unit townhome tucked away in one of Auroras most sought-after enclaves. This bright and spacious home features an open-concept layout with a generous living and dining area that flows into a modern kitchen, complete with an oversized centre island, stainless steel appliances, and ample storage. Step out onto the large, south-facing terraceideal for relaxing or entertaining. Upstairs, you'll find two spacious bedrooms, each with its own ensuite and walk-in closet, plus a conveniently located laundry room with built-in storage. The home has been freshly painted throughout, offering a clean and move-in-ready feel. With direct garage access and just minutes to parks, trails, transit, and everyday amenities, this beautifully maintained home checks all the boxes. (id:60365)
75 Cairns Gate
King, Ontario
TOP 10 REASONS TO BUY 75 CAIRNS GATE, KING CITY!! 1) DESIGNER LUXURY EVERYWHERE: Chef-Inspired Kitchen with Custom Cabinetry, Porcelain Counters, and Statement Light Fixtures. 2) SPACIOUS & VERSATILE: Over 4,000 sq.ft above ground, 4/5 Bedrooms, 5 Bathrooms, plus a second-floor family room.3) HIGH-END FINISHES: 10' ceilings, Crown Moldings, Hardwood Floors, Porcelain Tiles, Wall Paneling, and Built-in Shelving.4) PRIVATE GARDEN OASIS: Walkout to a Professionally Landscaped Backyard with Maintenance-Free Irrigation.5) RESORT-STYLE SALTWATER POOL: 18'x36' In-Ground Pool with Private Outdoor Bathroom and Change Room, Illuminated for evening enjoyment.6) PREMIUM LOT & PRIVACY: End-of-Court Location in a Child-Safe Enclave for Peace and Seclusion.7) PERFECT FOR ENTERTAINING: Indoor and Outdoor Spaces Designed for Unforgettable gatherings.8) TOP LOCATION: Close to King City's Finest Schools(Country Day & Villanova), Parks, and GO Train Access for Easy Commuting.9) MOVE-IN READY: Impeccably maintained by Original Owners; Enjoy Luxury Living Immediately.10) ONE-OF-A-KIND OPPORTUNITY: Combines Luxury, Convenience, and Natural Beauty in a Property that truly Shows to Perfection. (id:60365)
2006 - 95 Oneida Crescent
Richmond Hill, Ontario
Welcome to Unit 2006 at 95 Oneida Crescent - a bright, spacious, and stylish 1-bedroom suite offering nearly 575 sq ft of open-concept living. Just one year old, this meticulously maintained unit features upgraded laminate flooring throughout, a sleek modern kitchen with ample cabinetry, and a private balcony perfect for relaxing or entertaining. Enjoy this buildings luxury amenities: 24-hour concierge, fitness centre, indoor pool, rooftop garden, outdoor terrace with fireplace and BBQs, party room, pet wash station, and visitor parking. Ideally located just steps from Langstaff GO Station, the upcoming subway extension, Yonge Street, parks, schools, community centres, and shopping, with quick access to Highways 7, 407. 1 Parking and 1 locker included in the price. (id:60365)
1178 Mctavish Drive
Newmarket, Ontario
Spacious, sun-filled detached home featuring 4 bedrooms plus a den, thoughtfully designed for modern living. Open-concept kitchen with large island overlooks the family room, ideal for gatherings and everyday life. Main floor offers 9-foot ceilings and hardwood flooring throughout. Upper level includes 4 generously sized bedrooms with large windows and ample closet space. Primary bedroom features a 4-piece ensuite and walk-in closet. Second-floor media room offers flexible use and can be converted into a 5th bedroom. Convenient main-floor laundry/mudroom with direct access to the garage. Walkout basement filled with natural light provides direct access to the backyard. Perfect for an in-law suite, home office, gym, or potential rental unit. Well-maintained and move-in ready. Endless possibilities in a desirable location. (id:60365)
4883 Bethesda Road
Whitchurch-Stouffville, Ontario
Great Opportunity To Own A Mature and Private 5 Acre Parcel Of Land on Highly Sought After Prestigious Bethesda Rd. Located Just East of McCowan Rd. On The South Side Close To Town! Property Features A Custom Built Bungalow with a Finished Walk-out Basement! Upgraded Kitchen With Maple Cabinets & Granite Tops, And A Walkout To Balcony. Family Room Has A Woodstove Insert & Overlooks Kitchen. Living Room & Dining Room Combination With Vaulted Ceilings. Primary Bedroom Has Ensuite With Jacuzzi Tub. Hardwood Floors Thru-Out. Basement Has Upgraded Pine Kitchen Cabinets, Laundry Room, Family Rm, Living and Dining Room. Great For An Extended Family. Added Bonus Is The 26'.6' x 30' Workshop With 10' Door & An Additional Storage Building 43' x 300' & Drilled Well (Feb 2000). (id:60365)
35 Vandervoort Drive
Richmond Hill, Ontario
Location! Location! Location! Welcome To Your Dream & Forever Home In The Desirable Jefferson Area. Facing South. Elegant 4+1 Bedroom, 5 Bath, Offering 4,500 (+) Sq ft Of Living Space, Situated On A Premium Irregular Lot W/Gorgeous view Of Conservation Area. Built By Aspen Ridge W/Lots Of Structural Upgrades From The Builder. Seamless Front Glass Enclosure. Grandiose Foyer Including Solid Wood High Raised Entrance Door w/9ft Ceilings & 8ft Doors On The Main Floor & 9ft Ceilings In Basement. Beautiful & Functional Layout. Interior Features Gorgeous Finishes Including Hardwood Floors Thru-Out, Crown Mouldings, Pot Lights, Numerous Niches, Staircase W/Iron Pickets, Smooth Ceilings. Primary Bedroom Offers Sitting Area, 5 Pc Ensuite, Large W/I Closet. Spacious Bedrooms W/4pc Ensuite & 4pc Semi-Ensuite Washroom, W/I Closets. Gourmet Kitchen Features Granite counters, Custom Ergonomic Cabinetry, Backsplash, S/S Appliances, Custom Designed Leveled Kitchen Ceiling, Breakfast Area W/Cathedral Ceiling & 2 Skylights, French Door W/ W/Out To Deck. Ground Level Laundry Has Separate Exit to The 2nd Deck & 2nd Patio At The Side Of The House. Professionally Finished W/O Basement To Patio, Including Rec. Room, Kitchenette, Sauna, Bedroom, 3pc Washroom, Extra Room Can Be Used As Gym, Children Playground Or As Professional Practice. Beautifully Landscaped Backyard W/O Zone Irrigation System, Very Private, Interlocking Around The House, Large Patio. Two-Sheds- One For Garden Equipment, Second Shed Winterized W/Two Lofts. Enjoy this Great Location Multi Use Designed Property For Any Family Composition: Family W/Children & In-Laws, Professionals Working From Home. Etc... Great Infrastructure Including! Highways, Main Roads, Waling Distance To Parks & Trails, Schools, Shopping, Lake & Golf Clubs, Restaurants, Elite Club Movatti And Much More. (id:60365)
15600 7th Concession Road
King, Ontario
Built in 2018 Custom Home on a Rare 50+ Acre Parcel of Land with 1311 ft Frontage on Cul de Sac Street. Gated 1200 Feet Long Winding Driveway Delivers Complete Privacy. No For Sale Sign.Misty Meadows is Located Only Minutes from 400 & 27 and Less Than Half an Hour from 401 in Toronto. It Features 5 Bedrooms and 4 Full Bathrooms. Unfinished Area on the Second Floor Gives Possibility to Extend the Living Space for Two More Bedrooms and One Bathroom. Existing Finished Space is About 7,000 sq.ft. Mahogany Entrance Door as Well as Four Balcony French Doors are Imported from Europe. Main Floor Features 11 ft. Ceiling and Soaring 21-24 ft. in Living and Dining. 10ft High Windows, 8ft Doors, 14ft Long Kitchen Island, Granite Wood Burning Fireplace, 9-10 ft. Ceiling on the Second Floor, Two Living Rooms, Two Primary Bedrooms, White Oak Solid Hardwood Floors Throughout, Bidet or Smart Toilette in Every WC. Wet Bar in Finished Basement. Very Bright & Spacious! High Ceiling in the Garage Gives the Option to Add Lifts. The Property Has Good Balance of Rolling Field with Multiple Paddocks and Deciduous/Evergreen Forest, Horse Shelter with Three Stalls, Kidney Shape Saltwater Pool With Waterfall, and Entire House Kohler Generator. The New Construction of 4,800 sq.ft. Garage/Barn Was Approved by King Township. Low Property Tax Reflects Exemption for Conservation Area at Rear (15 Acres) and Reduction for Front Part of the Lot (31 Acres) due Forest Management Plan. Buyer can Refuse or Continue the Enrollment in This Program. The Backyard Area is Adjacent to Renown Happy Valley Forest with Miles of Paths and Spectacular Views of Magnificent Scenery. (id:60365)
8 - 11 Frances Loring Lane
Toronto, Ontario
A stylish and spacious ground-floor condo townhouse offering over 800 sq. ft. of thoughtfully designed urban living in the heart of Riverdale. This 2-bedroom, 2-bathroom home features a bright open-concept layout with west-facing exposure, a walk-in closet in the primary bedroom, ensuite laundry, generous kitchen and closet storage throughout. Enjoy seamless indoor-outdoor living with an oversized private walk-out patio and a charming front terrace complete with a gas BBQ hookup perfect for entertaining. The modern kitchen is equipped with stainless steel appliances, a powerful range hood with built-in microwave, and a dishwasher. Parking and locker are included. Situated steps from Leslieville, Queen Streets trendy shops, cafes, transit, near future Ontario Line and just minutes to the DVP, this home offers unmatched convenience in one of Toronto's most vibrant communities. An ideal choice for first-time buyers, young families, or down-sizers seeking comfort, style, and a walkable lifestyle. (id:60365)
309 - 385 Arctic Red Drive
Oshawa, Ontario
Discover This New, 1+1 Bedroom, 1 Bathroom Condo In The Winfield's Community Of North Oshawa. With 721 Sq Ft Of Living Space, This Stunning Condo Is Designed For Your Comfort. The Open-Concept Kitchen And Living Area Is Ideal For Cooking, Dining, And Entertaining, Featuring Quartz Countertops And Stainless Steel Appliances. The Bedrooms Are Spacious, With Large Windows, A Walk-In Closet, And Luxury Vinyl Flooring. The Modern Bathrooms Also Feature Quartz Countertops, And There's A Convenient Ensuite Laundry Room. Enjoy New Amenities Such As A Party Room, Fitness Studio, Pet Spa, And Outdoor Barbecue Area, All Surrounded By Lush Landscaping. This Condo Is Situated Next To A Golf Club On A Cul-De-Sac, And Is Close To Durham College, OUIT, And The RioCan Shopping Plaza. It Also Offers Easy Access To Costco, Restaurants, Shopping, Highway 407, 412, And Public Transit. (id:60365)
70 Brandwood Square
Ajax, Ontario
Attention Buyers and Investors! Don't miss this rare opportunity to own this beautifully designed family home that perfectly blends luxury, comfort, and functionality. This home Features two spacious family rooms, the main floor family room offers a cozy fireplace, while the second-floor family room provides a walkout to a private balconyideal for relaxing or entertaining. The main floor has a chef-inspired kitchen is equipped with stainless steel appliances, granite countertops, and ample cabinetry, making it perfect for both everyday cooking and hosting guests. Adjacent to the kitchen is a bright breakfast area with a walkout to the deck, perfect for enjoying morning coffee or evening meals outdoors. The main level also boasts a welcoming living and dining area with rich hardwood flooring, creating a warm and elegant space for gatherings. Upstairs, you'll find three generously sized bedrooms with soft broadloom flooring and two full bathrooms, offering a comfortable and practical layout for family living. The fully finished basement extends the living space with a large recreation room, two additional bedrooms, and a full bathroom ideal for extended family. Ideally located near top-rated schools, parks, shopping centers, and fine dining, this exceptional property delivers style, space, and convenience in one impressive package.. (id:60365)
702 - 1695 Dersan Street
Pickering, Ontario
Discover your next home that fronts onto parkland. This bright and spacious executive townhome offers three bedrooms and a thoughtful layout perfect for everyday living and entertaining. With windows on the west and east sides, youll enjoy beautiful natural light all day, even in the main floor laundry room. Step into the inviting 9-foot ceilings on the main level, with a terrace off the living room that invites you to enjoy your morning coffee.The home features luxury finishes throughout, including high-quality laminate flooring, upgraded wood stairs with wrought iron pickets, and a modern open-concept kitchen complete with quartz countertops, stainless steel appliances, and a picture window over the sink. The spacious primary bedroom includes a walk-in closet and an ensuite bathroom, while the second and third bedrooms also feature easy-to-clean laminate floors. Youll love the stylish main bathroom with ceramic tile flooring and wall tiles. Parking is convenient with a tandem garage for two vehicles plus a small driveway spot, and there is direct access from the garage to the foyer. Situated next to visitor parking and fronting onto parkland, this home offers both convenience and tranquility. Some pictures are virtually staged, and the property is rented unfurnished. *For Additional Property Details Click The Brochure Icon Below* (id:60365)

