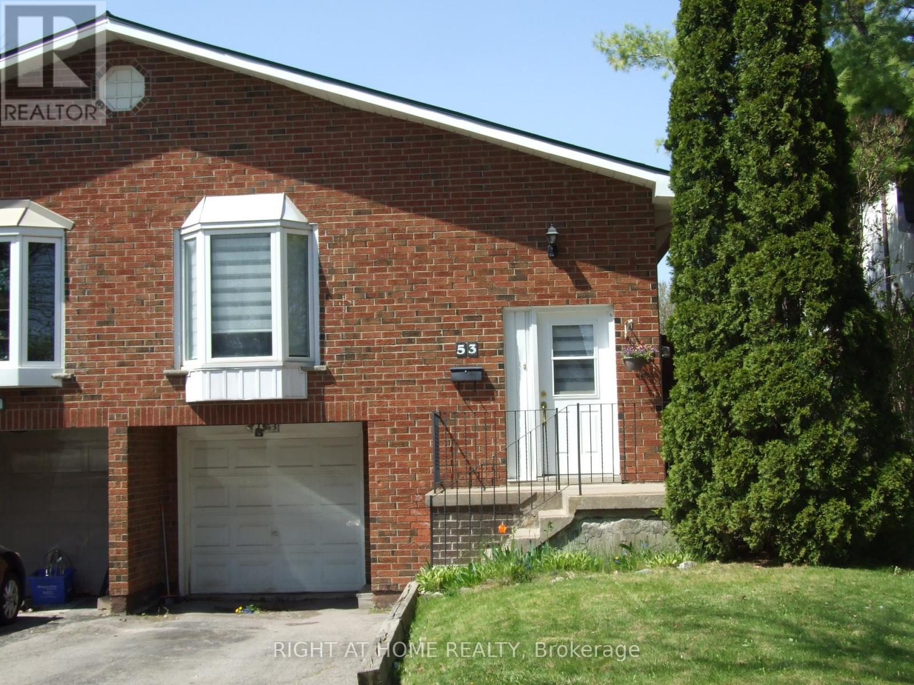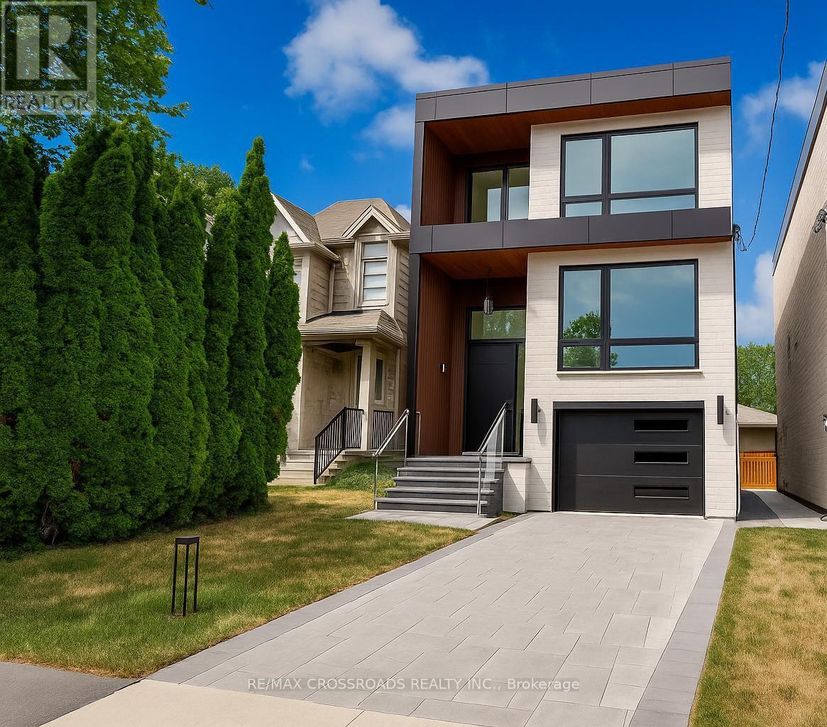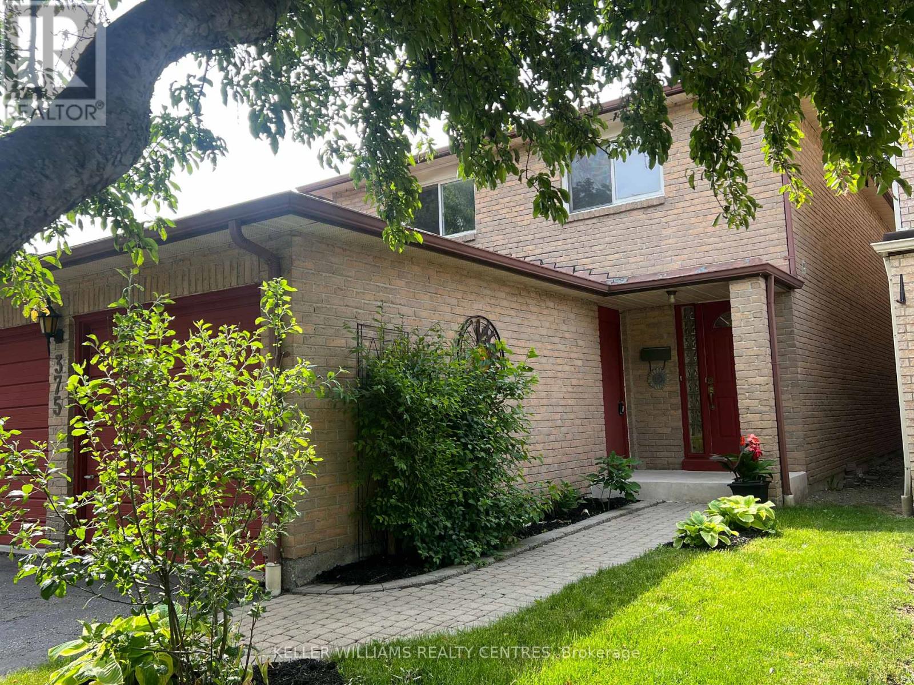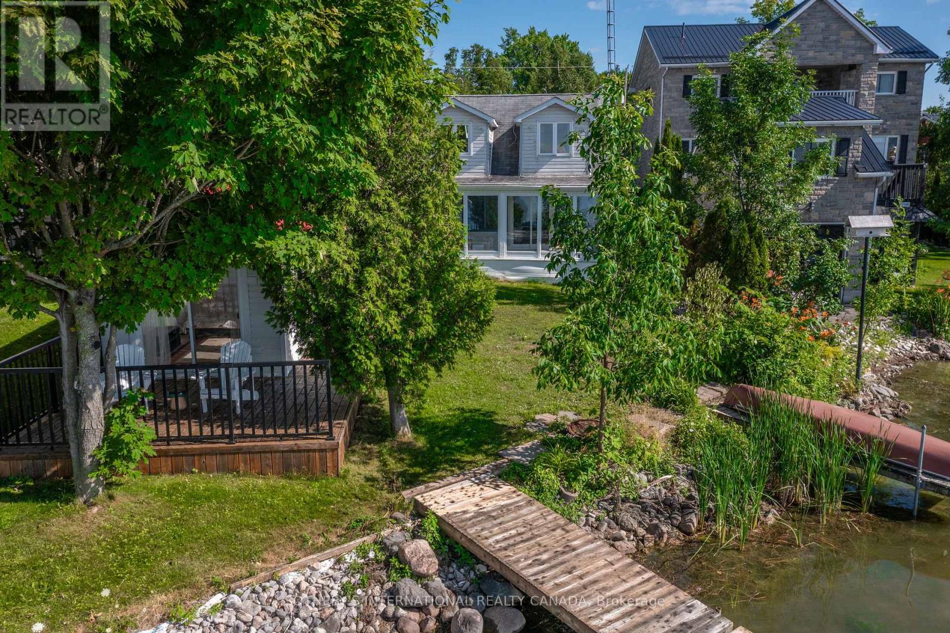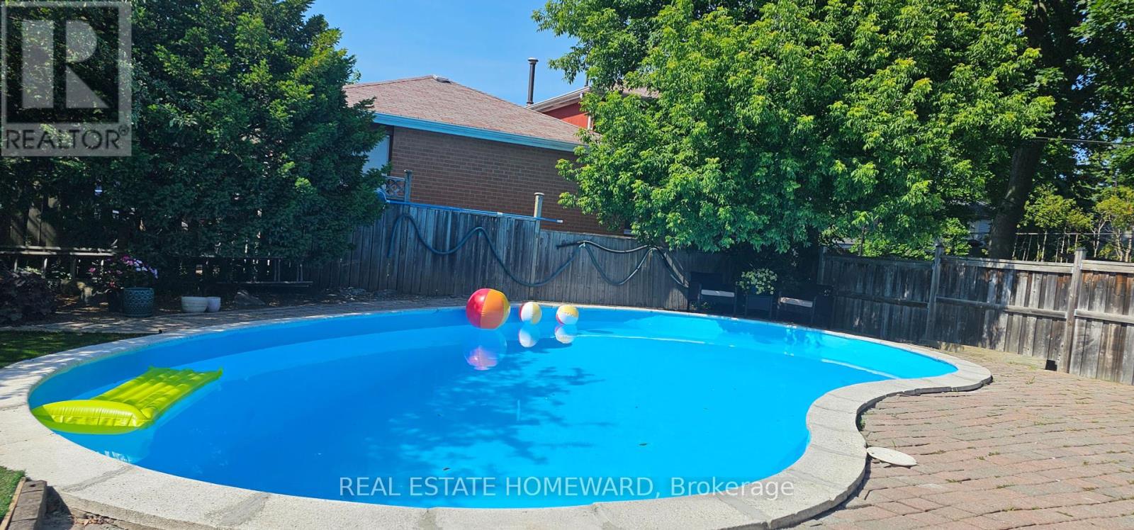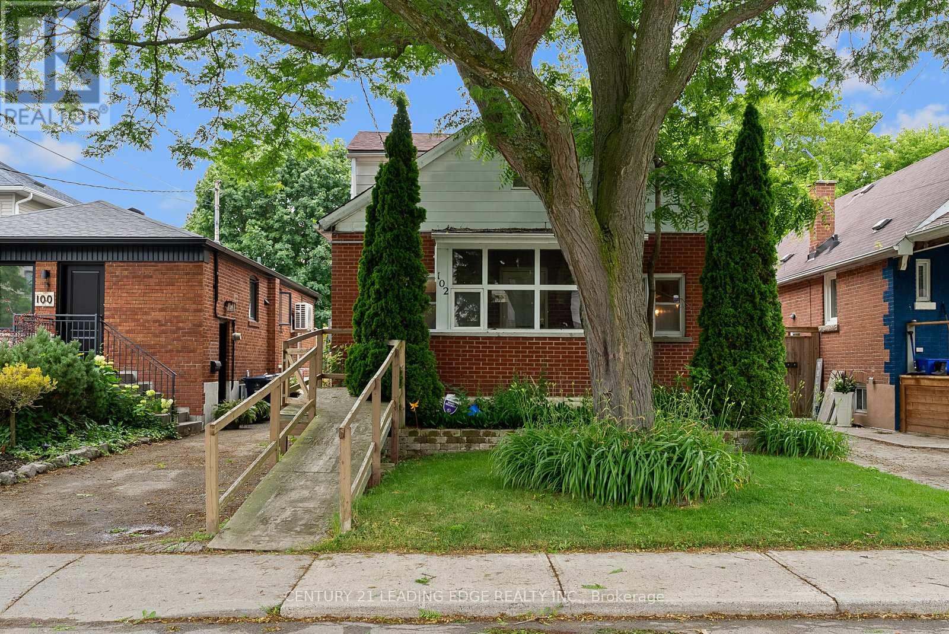82 Westlake Avenue
Toronto, Ontario
Welcome to one of Toronto's strongest-built homes - crafted for life's greatest chapters and built to grow with you. This home offers versatility with privacy at every level. It boasts four bedrooms above ground, one on the main floor, multiple separate entrances, a welcoming front foyer filled with morning light, and a bright enclosed rear sunroom - a perfect spot for morning coffee, extra storage, or easy backyard access. The full washroom on each level makes everyday living and privacy extremely convenient. Enjoy the vintage charm that meets everyday function - with warm natural wood trim flowing throughout the home, classic French doors, and stylish stained glass. This home breathes character and offers real opportunity, from the solid hardwood floors to the thoughtfully designed layout with the entrance immediately splitting the main floor with the upper level. The backyard provides just the right amount of green space perfect for relaxing, gardening, or enjoying outdoor activities in your own private retreat. A home like this is made to be more than just a place to live - it's where a family can grow, roots can deepen, and a legacy can begin. Set in a quiet, well-connected neighbourhood, just a 5-minute walk to Danforth GO Station, Main St Subway Station and Gledhill Elementary school. Surrounded by parks, Taylor Creek Trail, community centers, and everyday conveniences. Minutes to the DVP, Woodbine Beach, and downtown. A rare opportunity to establish yourself in one of Toronto's most well-connected communities. (id:60365)
53 Renfield Crescent
Whitby, Ontario
Welcome to the prestigious Lynde Creek community ,family -living, pride of ownership, bungalow-raised, move in ready. Steps from schools ,shopping, 401 , 412 ,407 and Go station for commuters! 3+1 bdr ,2 kitchens . Separate in-law suite w/private entrance. Great for second family , or income potential...Open concept basement with gas fireplace. Fully fenced big private yard. Steel roof new patio door , furnace and ACA 2021 ,pot lights in basement .Schools near by: Colonel je Farewell Ps/grades pk to 8 /,Henry Street Hs/ grade 9 to 12/ , Julie Payette PS / grade pk to 8/ Elem Antonine Maillet /grades pk to 6/ Es Roland -Marion / grades 7-12/ this home is located in park haven , with 4 parks and a long list of recreation facilities within a 20 min walk ,one park is just across road ... (id:60365)
16 Sorbara Way
Whitby, Ontario
NEW PRICE AND OFFERS ANYTIME!! Welcome To 16 Sorbara Way! Modern Living Is At Its Finest In Brooklin Heights With This Chic And Modern Townhome Built By The Award-Winning Sorbara Group. This Like New 1455sf Unit Offers An Open And Natural Light Filled Layout Situated Within A Safe And Family-Friendly Community. The Open Concept Main Floor Features 9-Foot Ceilings, Solid Hardwood Flooring And A Modern Kitchen With Its Brand New Stainless Steel Appliances, Quartz Countertops And A Large Eat-In Breakfast Area. Head Upstairs And You Will Find Three Generously Sized And Functional Bedrooms And Large Windows. The Primary Bedroom Has A Large Walk-In Closest And Ensuite With Dual Vanity And Walk-In Glass And Tile Shower. Don't Miss The Convenient 2nd Floor Laundry w/Stainless Steel Smart Washer And Dryer! The Thoughtfully Planned Out Basement Space Offers Amazing Potential For Adding Your Own Value. Did I Mention The Location? This Sought After Community Development Is Superbly Located Just Steps From Brooklin High School And A Short Walk To Brooklin Village PS And Old Main Street With Its Collection Of Boutique Shops And Fabulous Restaurants. Quick Drive Access To The Fabulous New Costco In North Oshawa, Multiple Grocery Stores And 412/407. Come And See All This Next Level Property Has To Offer Today! (id:60365)
106 Park Street
Toronto, Ontario
Luxurious Home In Toronto High Demand Area. This Gorgeous Home Has Been Built With Immaculate Detail In Design, Function & Quality! Open Concept Living & Dining With Gorgeous Engineered Hardwood Flooring throughout, Large Windows & Led Lighting! Chef's Kitchen With Quartz Counters & Backsplash, Waterfall Centre Island & S/S Appliances Including Gas Range & Built-In Microwave Oven! Stunning, Sun Filled Family Room With B/I Fireplace With Custom media Wall, overlooking large deck & fully fenced Backyard! 2nd Floor Features Primary Bedroom Features Large Closet & Spa Like Ensuite With Glass Shower & Large Quartz Vanity! 2nd bedroom offers its own 3 piece en-suite. 3rd & 4th Bedroom Feature Large Windows & Closets with 3pc common washroom. Walk-out Basement with high Ceilings, recreational room, One bedroom plus one washroom & an office space. Wet bar with B/I cabinets, sink & Quartz Counter & a refrigerator. Fully tiled furnace room. Single car garage with a long driveway for parking. Close to park and schools. Interlocked Driveway* Fenced & Gated Backyard, l* Easy Access To Downtown, Bike To The Bluffs* 8 Mins Walk To THE GO* Close To Top Ranking Schools, Shops & Parks. (id:60365)
20 Woodgarden Crescent
Toronto, Ontario
Over 2000 Sq feet of Living Space in this Upgraded Bungalow Home. Enough Room for 2 families to live in or Extra Rental Income potential. Main Level has 1049 Sq Feet of Living Space with 3 bedrooms and Windows in Every Room!. Lower Level Apartment has over 800 Sq Feet of Living Area with 2 spacious bedrooms and Separate Entrance. Long list of Upgrades such as the Kitchens, Engineered Hardwood & Vinyl floors, Electrical, Furnace, Pot Lights, Steel Back Entrance Door, Crown Molding, Painted & Front Lawn Landscaped. Nestled on a mature lot with a Cedar Shed for Extra Storage. Enjoy the 2 separate patio areas to relax in. Close to French Immersion Schools, Elementary and High Schools. 5 Minute walks to parks a playgrounds. Easy access to Go Train, Public Transit & Highway 2 & Highway 401. (id:60365)
14 Barden Crescent
Ajax, Ontario
Welcome to 14 Barden Crescent- An incredible 4-Bedroom Detached home located in the dynamic Northeast Ajax community. Beyond the warm entryway this exquisite home opens up to an open concept main floor showcasing hardwood flooring, modern light fixtures, and an intimate dining/sitting area. Enjoy an updated modern kitchen w/ quartz counters, stainless steel appliances and breakfast area. The spacious living area featuring a gas fireplace overlooks the fenced in backyard ready for entertaining on the patio. As you enter the upper level, a central hallway connects all 4 bedrooms, with shared 3 pc bathroom a generous primary bedroom w/ 5 Pc ensuite + walk in closet and 3 additional bedrooms. Close to Audley rec centre, Deer Creek golf course, transit, highway 401, parks, restaurants, retail and more +++. (id:60365)
375 Huntsmill Boulevard
Toronto, Ontario
Welcome to 375 Huntsmill Boulevard, a 3-bedroom, 2.5-bathroom home nestled in a vibrant Toronto community and conveniently located close to Public Transit, Highways, Schools and Recreation Activities. This charming residence features a custom kitchen with elegant cabinetry, perfect for home chefs and family gatherings. Enjoy a relaxing evening in the sunken Family Room or take advantage of the extra living space in the spacious, finished basement, which offers options for entertainment, a home office, a home gym, or guest accommodations. Ideally located close to amenities, including T&T Supermarket, Foody Mart, Pacific Mall, parks, golf course, and a variety of restaurants. A great family home ready for your touches, don't miss your chance to call it home. ** This is a linked property.** (id:60365)
306 - 22 East Haven Drive
Toronto, Ontario
Welcome To Haven On The Bluffs! Excellent Value & Location. Well Maintained Building W/Great Management On-Site. This Smart 2 Bdrms, 2 Full Bathrms Unit Is Perfectly Designed For Comfortable, Relaxed Living By The Highly Coveted Scarborough Bluffs! Corner Suite ,Modern Kitchen, Lots Of Windows, Very Bright, Walk Out To Balcony From Both Bdrms. Located In One Of The Cities Ideal Neighbourhood, Close To All Amenities Include Shops, Cafes, Restaurants, 24Hr Transit Service At Your Door Step 1 Parking, Park, Place Of Worship, 20 Min Ride To Downtown. Whether You Are A Young Couple Looking To Start Your Journey. (id:60365)
59 Westfield Drive
Whitby, Ontario
Step into luxury and comfort in this stunning detached home featuring a legal basement apartment with its own private side entrance - perfect for large families or rental income. Thoughtfully designed, the upper level features 5 large bedrooms, 3 full bathrooms, and a second-floor laundry room. The primary suite boasts a spa-like 5-piece ensuite and dual walk-in closets. Two bedrooms share a stylish Jack & Jill bathroom, one enjoys a semi-ensuite and another is sunlit with front yard views. The main floor features a private office, formal living and dining rooms with oversized windows, a 2-piece powder room, and a family room with a gas fireplace overlooking the backyard. The chefs kitchen offers quartz countertops, stainless steel appliances, a large island with breakfast bar and a sunlit breakfast area with walkout to the yard. The fully finished legal basement apartment features 2 bedrooms, a kitchen, a separate laundry room, a 3-piece bathroom, a private 2-piece ensuite, pot lights, large windows and open-concept living. A large cold room adds extra storage. Located minutes from Highways 401 and 412, schools, shopping, restaurants, and Des Newman WhitBEE Park. (id:60365)
148 Coleman Crescent
Scugog, Ontario
Discover the perfect blend of serenity and convenience in this charming 1.5-storey detached home, located in the quiet waterfront community of Janetville, a terrific little pocket bordering Durham and the Kawarthas, just over an hour from Toronto. Nestled along the southern shore of Lake Scugog and situated on the Trent-Severn Waterway, this scenic property offers breathtaking panoramic views and vibrant western sunsets. The home has been thoughtfully updated and features a large porch area, an open-concept main floor that seamlessly connects the kitchen, dining, and living areas, ideal for relaxed lakeside living or entertaining. A bright, all-season sunroom with floor-to-ceiling windows that bring in stunning lake views year-round. A cozy gas fireplace adds warmth and charm during cooler months. Enjoy the outdoors with two private docks, perfect for swimming, kayaking, fishing, or boating. A separate, finished, adorable bunkie provides extra space for guests, a home office, a children's playhouse, or a creative studio complete with sliding doors to a private deck. Additional highlights include newly installed front stairs and ample space for enjoying waterfront living at its finest. Whether you're searching for a weekend retreat or a full-time escape from city life, this character-filled home delivers a peaceful lifestyle with access to nature and nearby amenities like golf, swimming and most watersports, biking, hiking, and more. Connected to the Trent-Severn. * Bunkie is virtually staged. (id:60365)
51 Prince Philip Boulevard
Toronto, Ontario
Welcome to Guildwood Village! A lovely detached 2-storey home situated on a premium landscaped corner lot. This residence is perfect for families looking for space in a sought-after neighbourhood. Featuring: three levels of living space, light-filled living room, dining room, family room (walk-out to patio), and eat-in kitchen (S/Steel Appliances), 4 bedrooms, 2 bathrooms, hardwood floors throughout. The lower level has a recreation room, an office, and a utility/furnace room. This home boasts a new roof, siding, windows/doors, and a deck in 2019. For your enjoyment, a private oasis of an enchanted backyard beauty awaits you. It features an inground pool gorgeously accented with a lovely lounger, so you can slip into your own bliss. This location has it all, minutes to Go Train, TTC, Schools, shopping, restaurants, the Bluffs, and the Lake. Don't miss this great opportunity with phenomenal value! (id:60365)
102 Kalmar Avenue N
Toronto, Ontario
ATTENTION Investors, First Time Buyers, Renovators! Excellent Opportunity to own a Detached Property on a Quiet Street in the highly desirable, in-demand Birchcliffe Community in Toronto.. Steps to everything - GO Train and Public Transit within walking distance; Public, Catholic and Private Schools nearby; Playgrounds, Parks and Recreation Centre, Shopping and Restaurants all within a few minutes drive. Renovate or Build- this property is on a large 30 X 135 ft. lot on a street with multiple renovated and new builds. Separate Entrance to basement. Fenced yard. A great opportunity to acquire your long term dream potential in the City! Property requires TLC and is being offered for sale " AS IS" No Warranties or Representations. Buyers and Agents to verify measurements. (id:60365)


