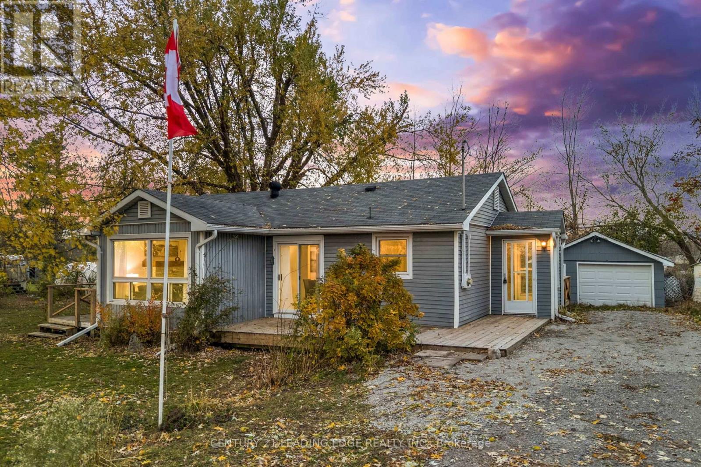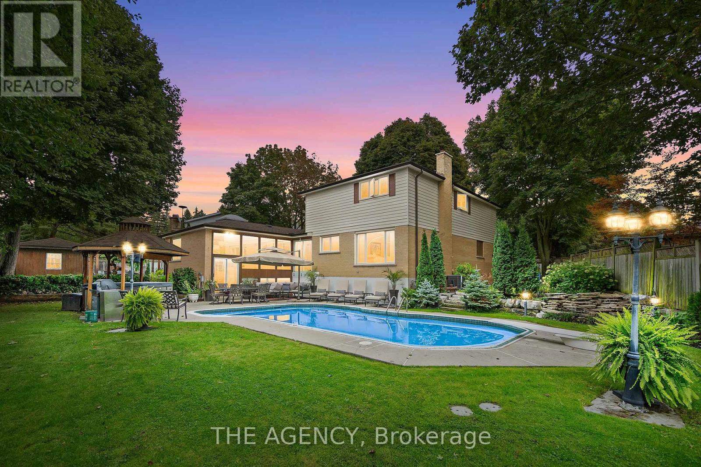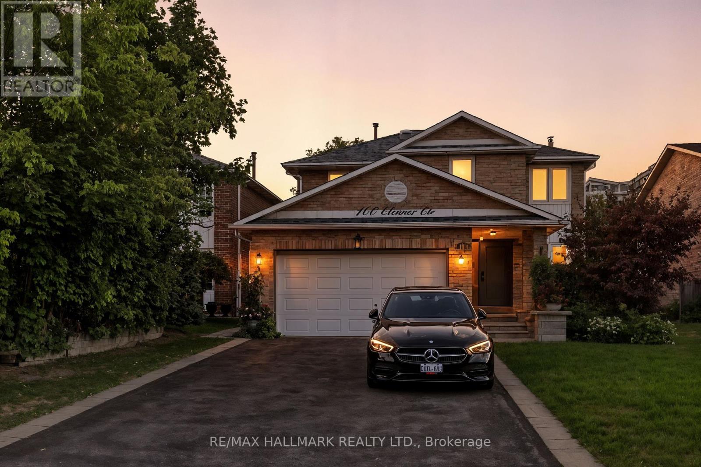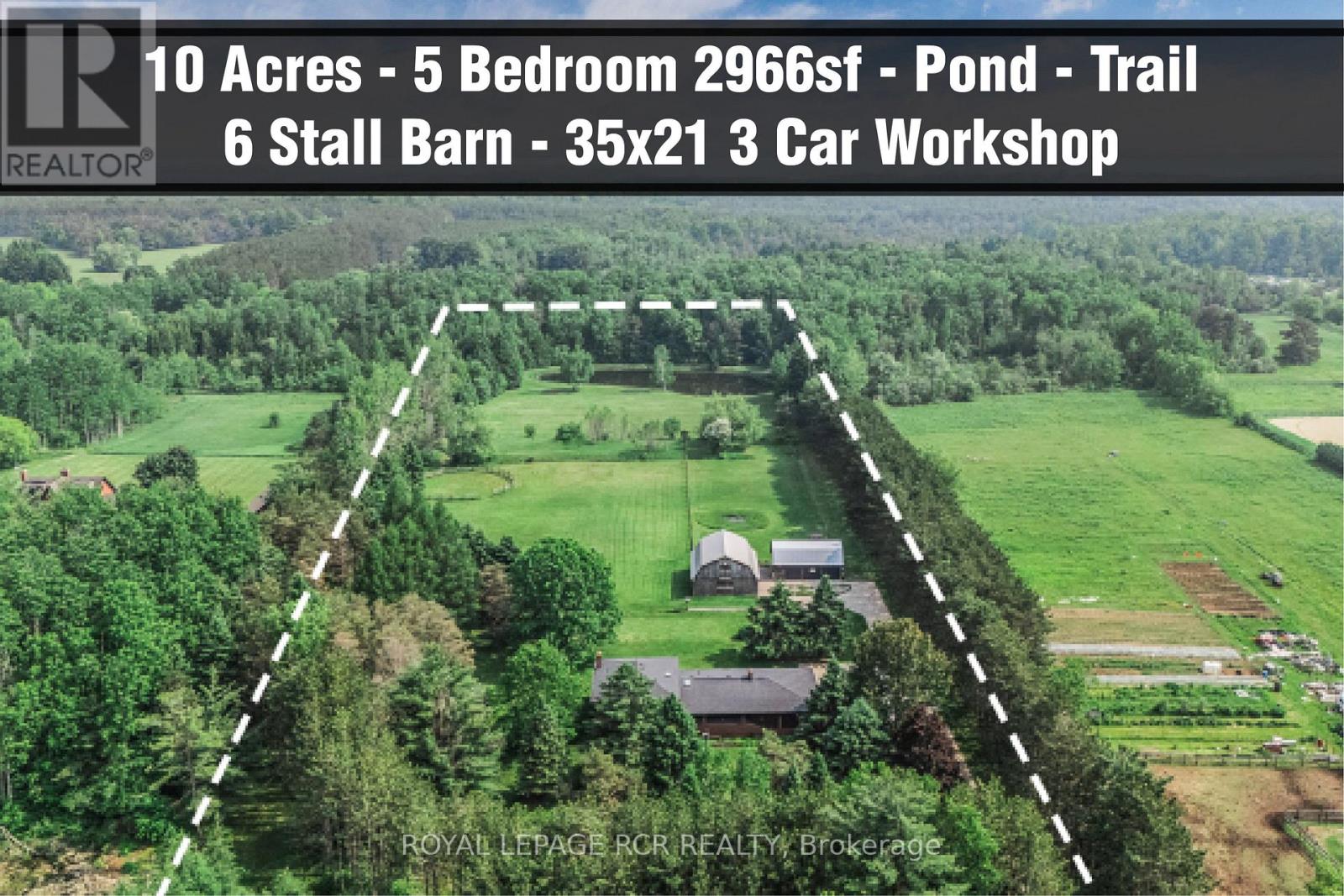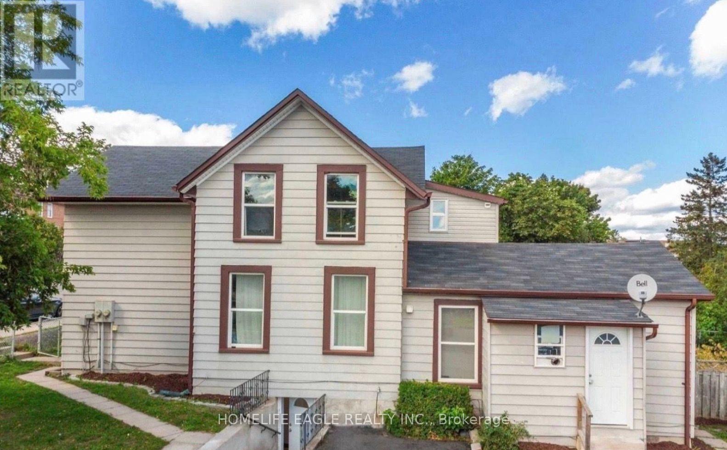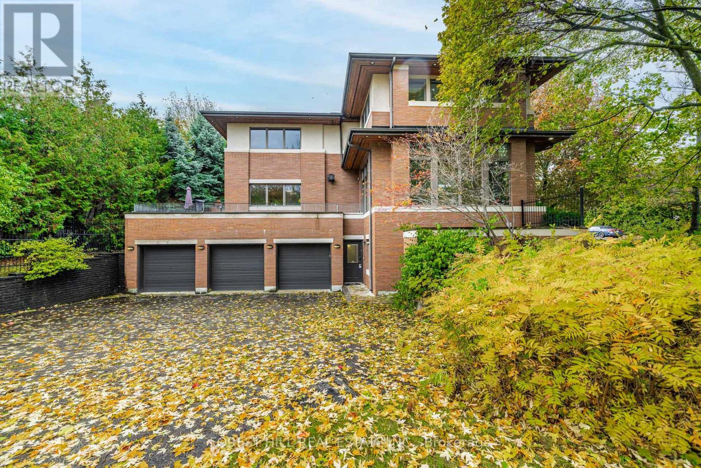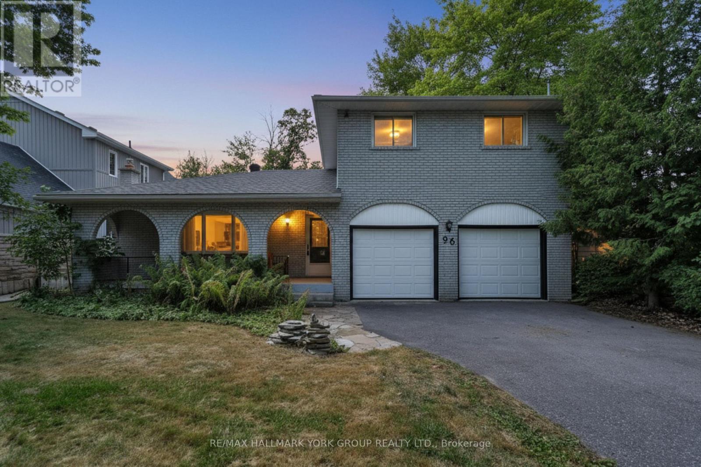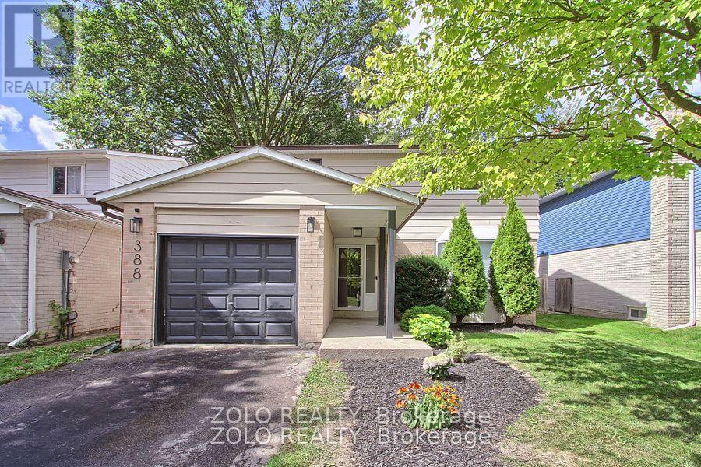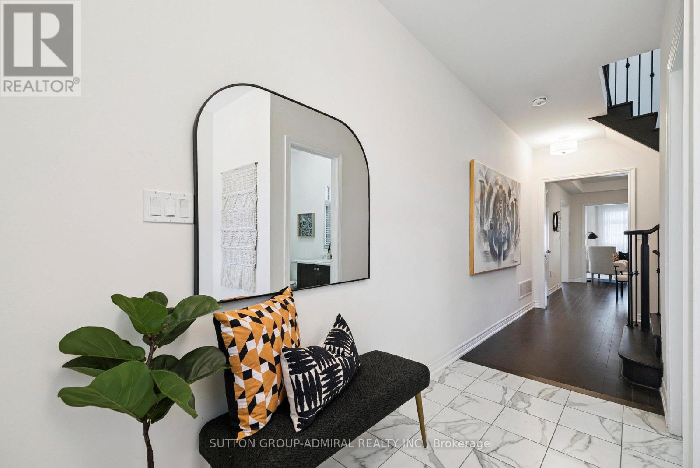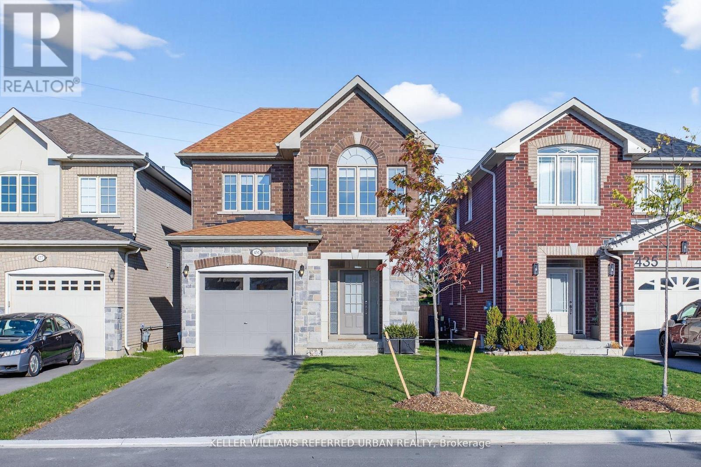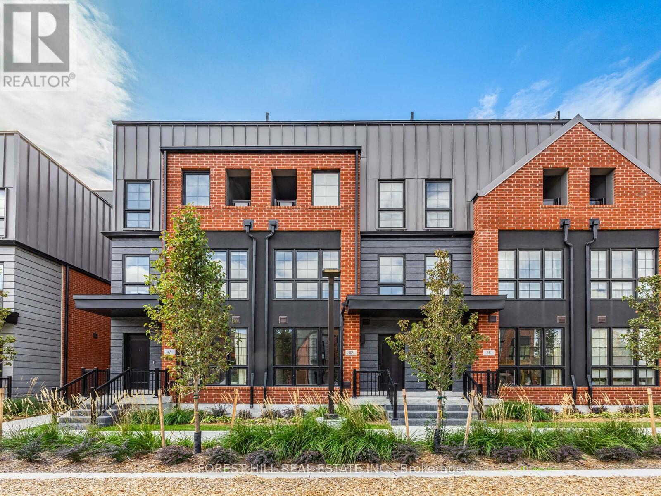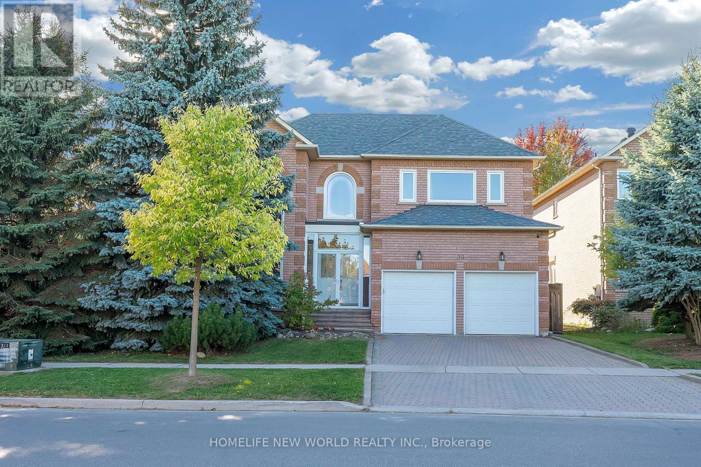1307b Thorah Concession Rd 9 Road
Brock, Ontario
Charming Bungalow Steps from Lake Simcoe! Welcome to this beautifully renovated 2-bedroom, 1-bathroom bungalow, perfectly situated just outside the friendly and growing community of Beaverton - only 1 hour from Toronto! Set in a quiet rural setting, this property offers the ideal blend of privacy, space, and lifestyle. Sitting on an impressive 100' x 150' lot, this home is surrounded by open farm fields on both sides, offering a peaceful country feel while still being close to town amenities. Just one block from Lake Simcoe, you'll love having Centennial Park nearby and the Trent Talbot Marina just steps away - perfect for keeping your boat and water toys close. This side of Lake Simcoe is a haven for kite surfing, paddleboarding, and all types of water sports, making it the perfect retreat for outdoor enthusiasts. The home itself has been tastefully updated, offering a bright, open layout, refreshed finishes, and a comfortable, move-in-ready feel. A single detached garage adds convenience and storage, while the expansive lot provides room to play, garden, or simply enjoy the serene surroundings. Whether you're looking for a weekend getaway, downsizing to a simpler lifestyle, or investing in a thriving lakeside community, this property delivers the perfect mix of comfort, location, and opportunity. (id:60365)
178 Millpond Court
Richmond Hill, Ontario
Nestled on a quiet cul-de-sac in the highly sought-after Millpond neighbourhood, 178 Millpond Court offers the perfect blend of space, privacy, and lifestyle. This 5-bedroom, 3-bath split-storey home sits on a large, beautifully landscaped lot, providing ample room for outdoor living and play. Inside, bright and airy spaces are filled with natural light from large windows. The main level features a spacious kitchen and family room with a skylight and views of your private backyard retreat. The lower level is designed for entertaining, with a rec room complete with a fireplace, a separate games room with a wet bar, and a sauna, perfect for relaxing or hosting guests. Step outside to your ultimate backyard oasis: a sparkling pool, hot tub, and expansive areas for entertainment surrounded by mature trees, offering both privacy and plenty of space for outdoor enjoyment. With its prime cul-de-sac location and generous lot, this home is a rare find in one of Millpond's most desirable communities. (id:60365)
100 Eleanor Circle
Richmond Hill, Ontario
This professionally renovated 4-bedroom family home combines modern elegance with comfort, offering move-in ready living. Inside, youll find gleaming hardwood floors, freshly painted interiors (2025), and upgraded lighting (2025), all enhanced by a skylight that fills the home with natural light. Recent updates include a new main entrance door, side door, and backyard sliding doors (2023) for added style and convenience.The chef-inspired kitchen features stainless steel appliances, an oversized center island, a breakfast area, and a pantry with ample storage. The adjoining family room opens onto a large deck, perfect for entertaining or enjoying the quiet backyard with no neighbors behind. Both the front and back yards were professionally landscaped in 2021, creating a beautiful and low-maintenance outdoor space.Additional highlights include a new epoxy-coated garage floor and location within a top-rated school district (Langstaff Secondary and St. Robert CHS).Set within prestigious South Richvale, Richmond Hills most desirable neighborhood, the home is walking distance to Yonge Street, parks, schools, library, playgrounds, and public transit, with quick access to the GO Station, Highways 404 & 407, YRT/Viva, shopping, and the future Toronto subway extension. (id:60365)
443 Feasby Road
Uxbridge, Ontario
Rare Premium Private 10 Acre Parcel with Southern Exposure, Mature Trees, 2966 SQFT 5 Bedroom Home w/ 3 Car Garage + Storage Loft + Finished Basement, 3 Car 35x21 Detached Workshop + Loft, 6 Stall Barn + Hay Loft, 3 Paddocks, and Acre Pond on Desirable Feasby Road. Enter through the long tree-lined private driveway into your own country retreat. Custom built 2966 SQFT 5 Bedroom 4-Level Sidesplit offers large principal rooms, a covered front porch, a bright open-concept layout and two kitchens. Oversized Family Room with laminate flooring, wood stove and multiple walk-outs to the patio. Spacious Combined Dining/Living Room with laminate flooring. Primary Suite with walk-in closet and 3-piece ensuite. 5th Bedroom with 3 piece bathroom, kitchen and laundry room is ideal for multi-generational living. 3 Car Detached Garage/Workshop (1991) is insulated/heated with a wood stove, electric blower and propane heater as well as a storage loft. 6 Stall Barn w/ Hay Loft (1986), Tack Room, Shavings Storage Room, and Hydro. The majority of the lot is open and dry with the perimeter of the lot lined with mature trees enhancing the privacy and natural setting. Original Long-Time Owners. First Time Offered. Quiet Dead-End Section of Feasby Road Offers Privacy and Low Traffic. (id:60365)
87 Simcoe Road
Bradford West Gwillimbury, Ontario
Bright & Spacious Bachelor Suite in the Heart of Bradford * This well-maintained, open-concept suite features high ceilings, smooth ceilings, and potlights throughout * Enjoy an eat-in kitchen with stainless steel appliances and granite countertops * Located in a family-friendly neighbourhood across from the community centre and just steps to transit, schools, shops, and restaurants * Conveniently close to Highway 400 and Newmarket, this suite offers the perfect combination of style, comfort, and location. Rent includes utilities: gas, hydro, and water. (id:60365)
183 Arnold Avenue
Vaughan, Ontario
**Architectural**------- BOLD & SOLID & MODERN & UNIQUE ------- meticulously designed by Toronto's premier residential architect, "Lorne Rose", Inspired by Frank Lloyd Wright's iconic Prairie Style, this architectural gem blends seamlessly into its strong horizontal lines, open floor plans, and connection to nature, and this Prairie-Style Home was built for its owner--has been loved by its owner for many years. This executive home residence boasts an elegant circular driveway with 3cars garage, resort-style patio wrapped both E.S sides of yard. Inside, a breathtaking 20ft cathedral ceiling with skylights entrance foyer, the living room showcases a stunning floor-to ceiling stone gas fireplace, generous principal room with hi ceiling, perfect for entertaining. The dining room offers a stunning-lush garden views with natural light, easy access to a terrace for retreat. The spacious-private family room features a wood-burning fireplace with abundant natural sun lights. The chef-inspired kitchen is equipped with premium appliance and a large eat-in area ideal for family gatherings, and private access to a wrap-around terrace complete with a pizza oven. Upstairs, providing airy-atmosphere from multi-skylights & ample windows all around. The luxurious primary suite offers a cathedral ceiling, fireplace including its own private ensuite and walk-in closet. The additional bedrooms have all double closets, lots of windows for natural sunlights, providing comfort and functionality. The fully finished lower level with separate entrance is designed for entertaining and relaxation, featuring a large recreation room, 2 bed rooms, a spacious laundry room, and a full bathroom. The (id:60365)
96 Riverview Beach Road
Georgina, Ontario
This Beautifully Renovated Family Home Located Just Steps From Lake Simcoe And A Short One-Hour Drive From Toronto Offers 3 Bed, 2 Fully Renovated Bathrooms... The Perfect Blend Of Modern Comfort And Natural Beauty. The Home Features Smooth Ceilings Throughout, A Gorgeous Kitchen With Waterfall Island, Stylish Finishes, Including Stainless Steel Appliances, Quartz Countertops And Backsplash, Perfect For Family Meals And Entertaining! The Kitchen Opens To A Large Deck, Overlooking The Expansive Backyard With An On-Ground Pool. A Fantastic Space To Create Unforgettable Summer Memories. The Property Boasts A Large Driveway, A Covered Front Porch, And A Spacious 2-Car Garage, Offering Plenty Of Room For Vehicles And Storage. The Functional Layout Includes Direct Garage Access To The Cozy Family Room, Making Winter Living Easy And Convenient. Situated Just A Short Walk To A Sandy Beach, Marinas, Golf Course, Schools, and Pefferlaw Sports Zone, Which Includes a Pump Park, and Ice Pad! This Home Is Your Gateway To Year-Round Recreation And Relaxation. Don't Miss Out On This Move-In-Ready Gem With Modern Upgrades And An Unbeatable Location! Currently Holds An Air BnB Registration. (id:60365)
388 Terry Drive
Newmarket, Ontario
Fabulous updated, move in ready 4 bedroom home in sought after central Newmarket neighborhood, entertainers dream featuring inground kidney shaped pool situated in a large fenced and landscaped lot, upgrades galore including new kitchen/2023, 3 pc ensuite/2023, roof/2024, upgraded 200 amp service/2022, flooring throughout/2021 and so much more, minutes walk to GO and YRT, walk to schools, parks, shopping and restaurants (id:60365)
15 John Smith Street
East Gwillimbury, Ontario
Welcome to 15 John Smith a home where harmony, elegance, and modern comfort come together.Beautifully upgraded Energy Star Qualified home offering 2,207 sq. ft. of main living space plus 1,000+ sq. ft. in a finished walk-out basement. This stunning semi-detached home has been upgraded from top to bottom with thousands spent on premium finishes, custom lighting and windows coverings.Step inside to discover bright, open-concept living with soaring 9-ft ceilings, hardwood flooring on main floor and upper hallway, and hardwood stairs with sleek metal pickets. The custom kitchen is a true showpiece, featuring quartz countertops, a striking backsplash, and premium stainless steel appliances perfect for cooking, entertaining, and creating memories with family and friends.Upstairs, the primary suite is a true retreat with a vaulted ceiling, large walk-in closet, and a luxurious 6-piece spa-inspired ensuite featuring a freestanding tub and glass shower. The second bedroom enjoys its own private ensuite, while the third bedroom also features an ensuite with convenient Jack and Jill access shared with the fourth bedroom; a thoughtful layout that provides both privacy and flexibility for family living.The walk-out basement with a separate entrance adds even more versatility, ideal for family, guests, or as an income-generating suite. It includes a full kitchen, bedroom, 3-piece bathroom with glass shower, and a second laundry area.Outside, the attention to detail continues with an extended interlocking driveway and a walkway leading to the side entrance, adding both style and convenienceCome for a visit and Welcome home. (id:60365)
431 Rita's Avenue
Newmarket, Ontario
This 6-year-old, 2,005 sq. ft. detached 4-bedroom home offers 2.5 bathrooms and modern finishes throughout. The inviting front foyer with wainscoting leads into a bright, thoughtfully designed main floor combining style, comfort, and functionality. The upgraded kitchen is a chef's dream, featuring stainless steel appliances, quartz countertops, a ceramic backsplash, centre island, and oversized pantry. The dining area flows into a large living room with a shiplap feature wall and a walk-out to the back deck. Upstairs, the spacious primary suite includes a walk-in closet and a luxurious 5-piece ensuite with freestanding tub and glass shower. Three additional bedrooms, all boasting closets with organizers, provide ample space for family or guests. The unfinished basement with cold storage and bathroom rough-in provides excellent potential for a recreation room, home office, or additional living space. The home offers direct access to the single-car garage and parking for two additional vehicles in the driveway. Enjoy a fully fenced yard backing onto a park with no neighbours behind. Located close to excellent schools, parks, walking trails, Upper Canada Mall, dining, transit, a quick drive to the 404 & 400 highways and the GO. This move-in ready home combines privacy, modern design and convenience. Come Fall in Love! (id:60365)
52 Burleigh Mews
Vaughan, Ontario
BRAND NEW TOWNHOME. 2 YEAR TARION WARRANTY. Beautiful 3 bedroom + Den, 3 bath, 2 underground parking that leads directly into your home. Perfectly sited Atkinson and Centre location. Wide plank flooring, quartz countertops, Bosch and Panasonic appliance package. Kitchen island has farmers sink. What a showstopper home. 1760 sq ft + 404 sq ft of finished basement. Wonderful for parties and family gathering. Fantastic rooftop terrace with water hookup-338sq ft. Landscaping abounds throughout this enchanting townhome complex overlooking Vaughan's prettiest park. 1 km to Sobeys, Promenade Mall short drive. Garnet A. Williams Community Centre walking distance. Come see this exceptional townhome and settle your family in high design and comfort for the holidays. BRAND, BRAND NEW and movie in today. Common element fees include landscaping and snow removal. Parking spaces #150 and #211. (id:60365)
99 Clarendon Drive
Richmond Hill, Ontario
Your Lovely, Brightly-Lit Home On A Sprawling 50'X130' Lot In Bayview Hill. Freshly Painted. 9Ft Ceiling on Ground floor. 2nd Flr Loft Overlooks Private, Secluded Garden. Sunlight Pours In From The West Backing Yard. All Updated Hardwood Flooring Throughout Save Ceramic Floor In Hallway. Top Ranking Elem & High School (Bayview Hill P.S & Bayview S.S). Close To Park/Community Centre/School & Plaza. Minutes To 404 & Go Station. (id:60365)

