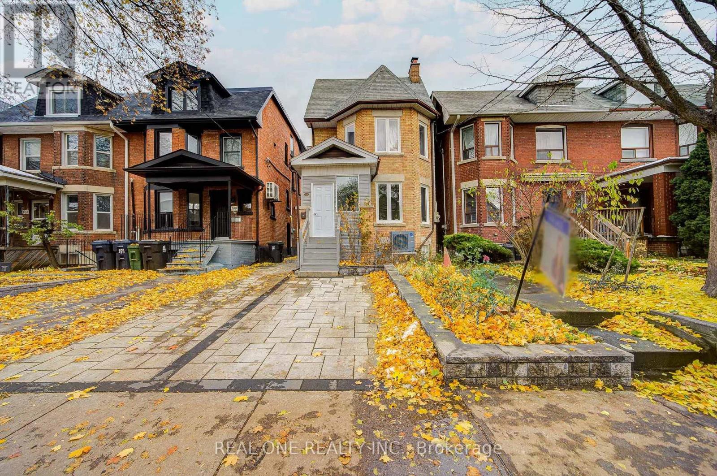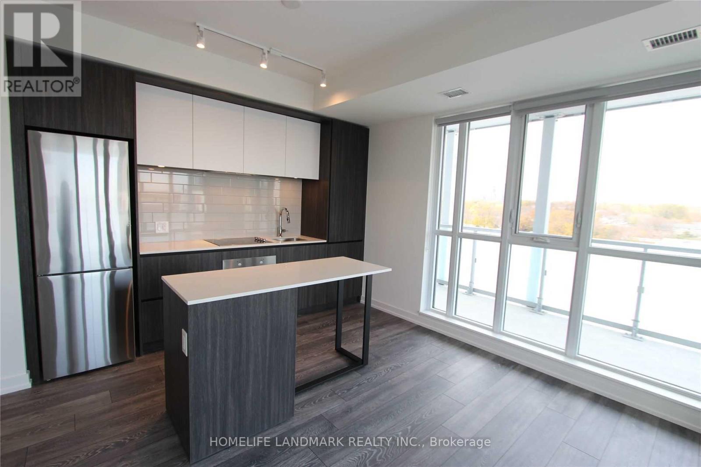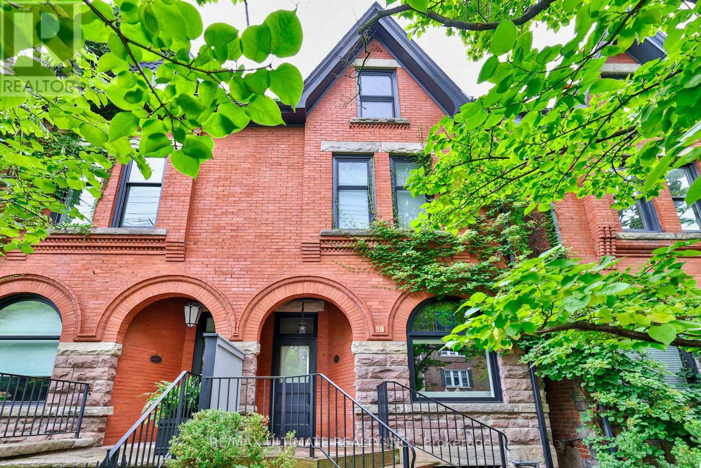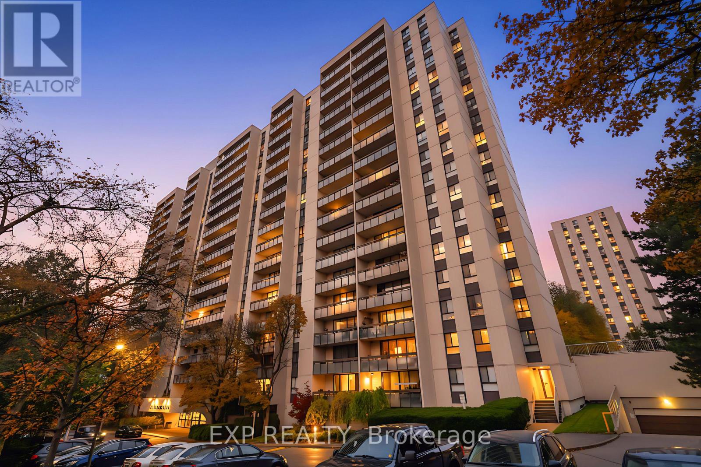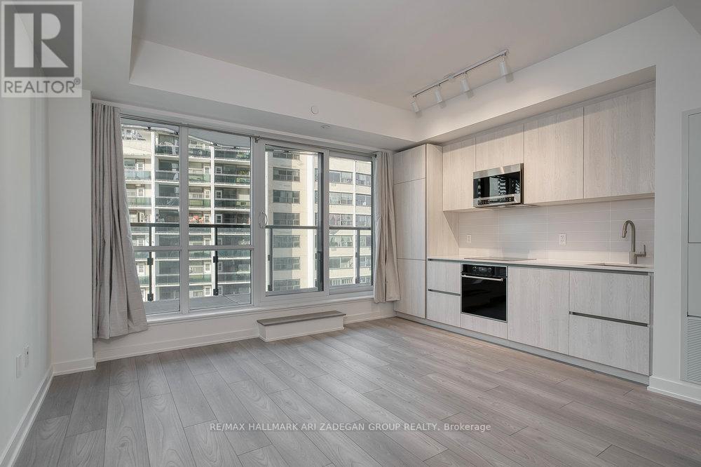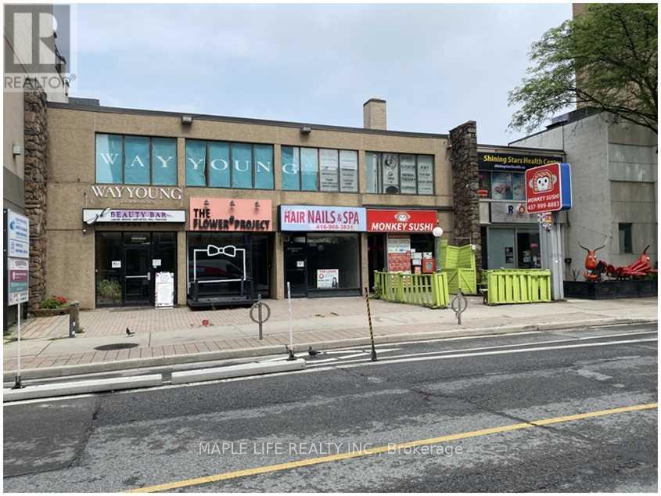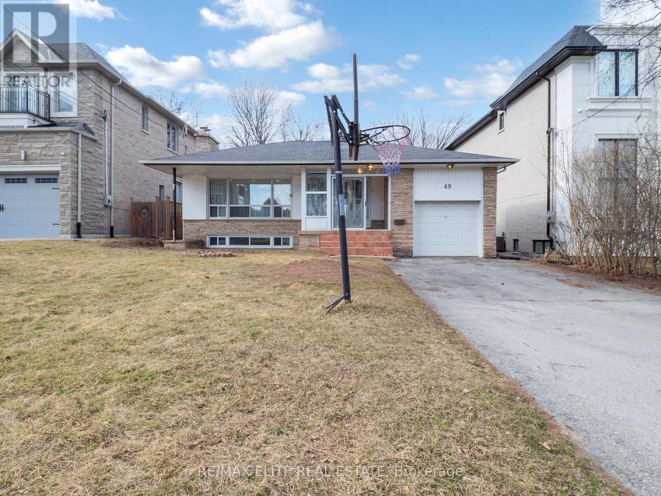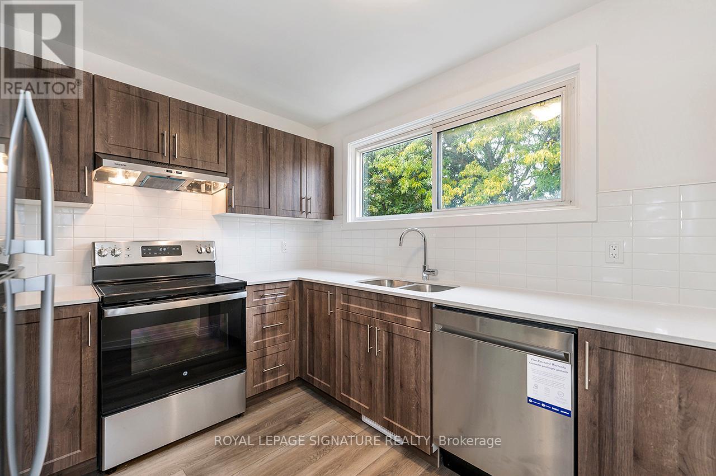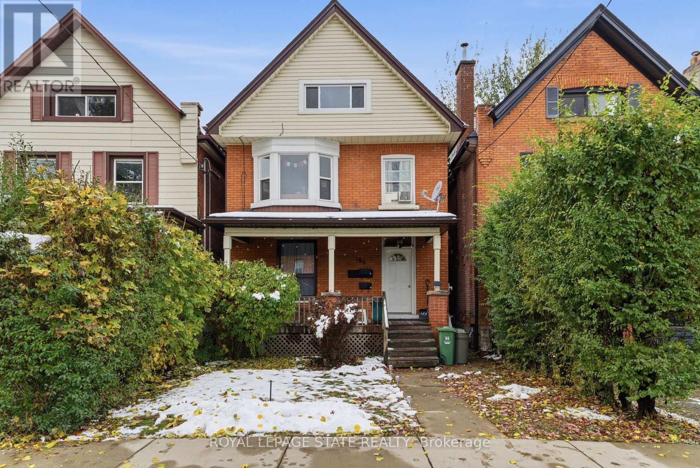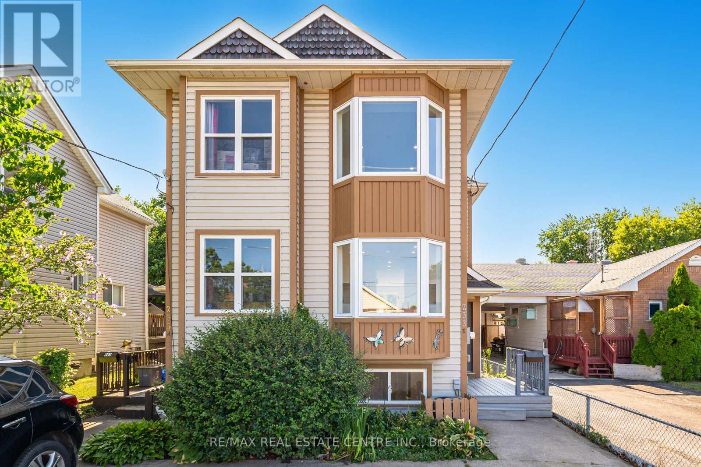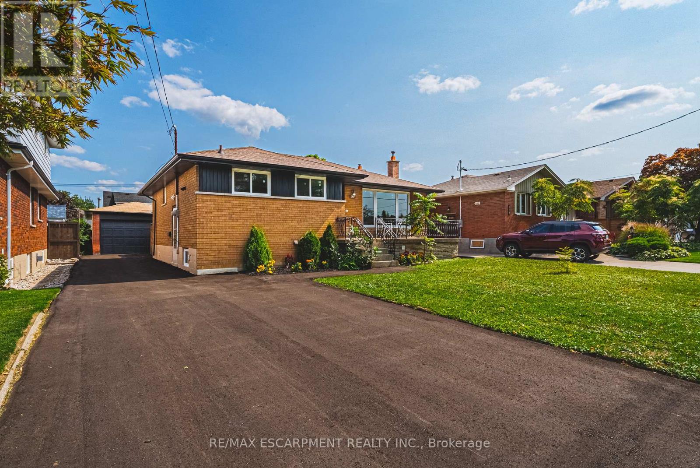157 Glenholme Avenue
Toronto, Ontario
Welcome to St. Clair Village's perfect family home with 5 bedrooms & 5 Washrooms& Basement apartment. Over half year thoroughly renovated from Top to Bottom with over 400K in 2024. (outside wall insulation, windows, main floor stainless steel Appliances + Basement Fridge). 2024 plumbing entire house. 2024 Hardwood floor throughout. 2024 Painting. 2025 Porch Window. Master bedroom contains extra room to be used as baby room or office. Basement Apartment contains two bedrooms with ensuite laundry & Washroom & Kitchen. Brand new furnace & Heat Pump (Air Conditioner). Brand New Natural Gas Forced Air Heating System. Garage Door 2024. Electrical panel: 200.amp. Close To All Amenities. 24Hrs Bus Service At Few Step Down On The Road. Highest Demand Area In The Core Of Downtown. Very Peaceful Street. Seller And Agent Do Not Warrant The Retrofit Status of the basement. Brand new professional landscaping of front yard, back yard, and driveway. Buyer& buyer's agent to verify all measurements, Lot Size, Taxes. (id:60365)
704 - 34 Tubman Avenue
Toronto, Ontario
Bright Spacious Quiet Corner Unit With Oversized Wrap Around Balcony & Stunning City View. This 2 bedrooms 2 full bathrooms Features split layout, provides privacy and functional living arrangement. High ceiling, open concept living space, floor to ceiling windows, Ensuite laundry, Stainless Steel Appliances, large mirror closets & roller blinds through out. Steps to the Regent Park Aquatic Centre, athletic grounds, groceries, cafes, and more. Ttc At Doorstep, Easy Access To Dvp, Gardiner Expway. Building amenities including big gym, rooftop garden, BBQ, workspace, party room and more. This building defines modern convenience living. (id:60365)
39 Macpherson Avenue
Toronto, Ontario
Stunning Heritage Victorian in the heart of Summerhill! Beautifully restored and thoughtfully updated, this exceptional home blends timeless architectural character with modern sophistication. Ideally located between Yonge Street, Summerhill, and Yorkville, it offers approximately 2,800 sq.ft. of elegant living space within walking distance to shops, cafes, restaurants, and the subway. Step inside to find new engineered white oak hardwood floors, a brand-new porcelain-tiled entryway, and freshly painted interiors, complemented by tall baseboards and a custom staircase with new railings and pickets. The main floor features a welcoming living room with a wood-burning fireplace, open-concept family and dining areas, and a renovated kitchen with quartz countertops, matching slab backsplash, centre island, gas cooktop, stainless-steel appliances, and a walk-in pantry. Upstairs, the primary suite offers a serene retreat with a five-piece ensuite bath, built-in storage, and dressing area. The second bedroom features double closets and its own ensuite, while the third-floor office/den and bedroom opens to a south-facing patio with skyline views-perfect for morning coffee or evening sunsets. Additional upgrades include "Vantaa Fog" designer wallpaper by Seabrook Wallpaper, premium "Absolute Series" Solar Shading Systems, added pot lighting, and heated basement floors. Exterior highlights include a separate front entrance to the lower level, a garage with a green roof, and a beautifully landscaped private garden with a newly rebuilt back deck. A truly special opportunity on one of Toronto's most picturesque, tree-lined streets, just steps from Summerhill's boutiques and Yorkville's world-class shopping and dining. (id:60365)
802 - 260 Seneca Hill Drive
Toronto, Ontario
Welcome to 260 Seneca Hill Drive #802! This bright and spacious south-facing 2-bedroom condo offers beautiful, unobstructed views of lush trees and green space. This unit features a functional floor plan with generous room sizes and an abundance of natural light throughout. Enjoy a fully renovated 4-piece bathroom, a modern kitchen with stainless steel appliances, and a large, open balcony perfect for relaxing or entertaining. The unit also includes one parking space and an ensuite locker for added convenience. This well-managed building is surrounded by mature landscaping and vibrant seasonal flowers. Fantastic amenities include an indoor pool, gym, sauna, and library. Maintenance fees cover all utilities, internet, and cable TV-offering exceptional value and peace of mind. Located steps from public transit, close to Fairview Mall, Don Mills subway station, Seneca College, parks, schools, and quick access to Highways 401 & 404. Move-in ready, sun-filled, and impeccably maintained-your next home awaits at Seneca Hill! (id:60365)
716n - 120 Broadway Avenue
Toronto, Ontario
Discover the charm of city living in this wonderful 1 bedroom apartment at 110 Broadway. Bathed in natural light and thoughtfully designed, this inviting space combines modern comfort with sleek, urban style. Perfect for professionals or creatives, the unit offers an open, airy layout that maximizes every square foot. Located in a vibrant neighborhood, you'll enjoy easy access to shops, dining, and entertainment, all just steps from your door. Experience the perfect blend of convenience, comfort, and character-your ideal city home awaits. (id:60365)
#108 - 901 Yonge Street
Toronto, Ontario
Prime Location In Yorkville - Gross Rent -Ground Floor, Approx 400 sqft, Big Windows, Backing Onto Rosedale Valley, Minutes to Rosedale & Bloor Subway Station and Yorkville Shopping Centre. Newly Renovated Unit With Direct Access to Washroom (Shared). Perfect for Medical, Dental, Legal Office, Beauty and Health, Educational, Professional Office, Yoga/Martial Arts Studio. and More! For Utility Heavy Businesses, Tenant Responsible for Proportionate Share of Utilities. (id:60365)
Main Floor - 49 Viamede Crescent
Toronto, Ontario
Main Floor One-Bedroom Apartment With Side Separate Entrance For Rent In The Heart Of Prestigious Bayview Village. Kitchen & 3-Piece Washroom Exclusive on Site, Big Closet, Only Share Laundry Room, One Driveway Parking Available. Close to Transit, Bayview Village Shopping Center, and Parks, Seneca College. A Fantastic Opportunity to Live In One of Toronto's Most Desirable Neighborhoods. 15% of Utilities Paid by the Tenant. Long or Short term is Welcome! Students are welcome! It is Furnished!! (id:60365)
65 Woodman Drive N
Hamilton, Ontario
Welcome to 65 Woodman Drive North! This spacious 3-bedroom, 1.5-bath END-UNIT townhome will be fully renovated and ready for you to move in. The home will feature a brand-new kitchen with stainless steel appliances, quartz countertops, and modern cabinetry. Wide plank vinyl flooring will flow seamlessly throughout the main floor, complemented by new pot lights in the living room. Enjoy the added privacy of backing onto a beautifully maintained common green space, perfect for relaxation or play. Complete with a private garage and located just minutes from the Red Hill Valley Parkway, public transit, shopping, and all essential amenities - this home will offer both comfort and convenience in one of Hamilton's most accessible locations! **Listing photos are of Model home & virtually staged ** (id:60365)
180 Emerald Street S
Hamilton, Ontario
Your next investment property awaits! 180 Emerald provides strong cash flow at a value that can't be beat! Located in the prestigious Stinson neighbourhood, on a quiet dead end street abutting the escarpment, this property has all the features any homeowner could want! Previously used as 3 units, this home features a main floor 1BR unit and an upper 2 level 3BR unit. Maintaining the charm and character of a Victorian home, but with all the modern amenities, this property is the perfect addition to your portfolio. The solid brick exterior is a symbol of the timelessness this home features. The main floor features convenient shared laundry facilities and access to the 2 residential units. Each unit features updated kitchens, characteristic original hardwood and soaring ceilings. The separate side entrance takes you to the finished basement (currently used for storage) with a 3pc bath. Outside you will notice the private rear yard and wooden fire escape for additional access the units while offering large balcony space. Located 1.5km from St. Joes hospital, and steps away from the rail trail, this property combines income, stability, and location all in one package. (id:60365)
233b Vine Street
St. Catharines, Ontario
Step into this incredible semi-detached home in the community of St. Catherines! This home has been completely rehabilitated from top to bottom. The kitchen features beautiful white cabinetry, countertops and stainless-steel appliances. The spacious living and dining areas provide access to the patio and backyard, making it the perfect space to entertain. The second level includes two bedrooms; with the primary featuring an incredible four-piece bathroom and ample closet space. The lower level also contains two additional rooms that can be utilized as an extra bedroom, office space, or a storage room. It also encompasses another bathroom and full laundry room. Finally, the backyard boasts both a patio and lawn space as the property line extends to the fence completely. Don't wait, schedule a showing today! (id:60365)
131 Welbourn Drive
Hamilton, Ontario
Welcome to 131 Welbourn drive, a fantastic bungalow on a large lot located in the heart of Hamilton Mountain. This all brick home has great curb appeal, detached garage, a large driveway and an inviting backyard to enjoy with friends and family. When you enter the home, you will instantly fall in love with the elegant kitchen, new appliances, hardwood flooring, new light fixtures, a luxurious bathroom, 3 bedrooms, and so many other upgrades, you have nothing left to do but enjoy! You can also enter the backyard with the back door which goes onto the porch so that the flow of the outdoors and indoors in seamless, great for hosting! When you go down to the lower level, you will see the innovative in-law suite set up. You can either use the whole house for yourself, or you can separate the lower level into a 2-bedroom in-law suite. The kitchen and living room on the lower level are spectacular, no expense was spared and the space is enormous. Enjoy two additional large bedrooms, an elegant bathroom, and separate laundry. And to top it off, the lower level has a walk-out which is a rare and great feature to have in a house. Located in a family friendly neighborhood close to the hwy, bus stops, shopping, dining, bars, parks, great schools, this house could not be in a better spot. (id:60365)
455 Main Street W
Hamilton, Ontario
455 Main Street West - Offers a functional layout with lots of space through out. Excellent for students or commuters, families and small busines owners, who want to run a business while living on the premises. That's right!! It is zoned for both residential and commercial use.. Located just a short walk away from McMaster University, the Hamilton Go Station, Groceries Stores, Restaurants, and has close access to Highway 403, Full house for Lease, tenant is responsible for 100% of the utilities. (id:60365)

