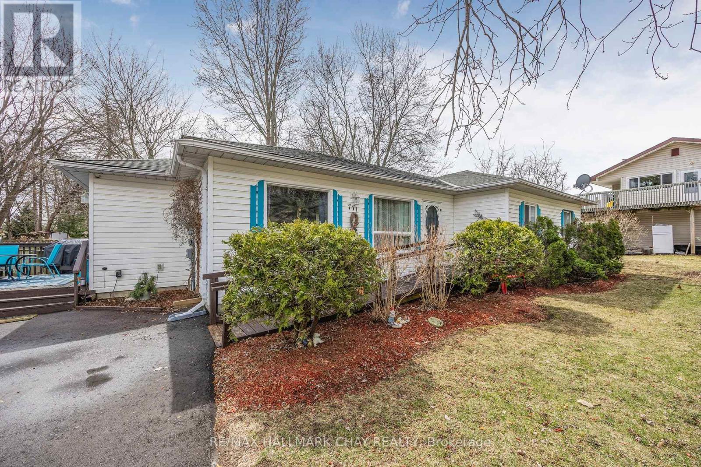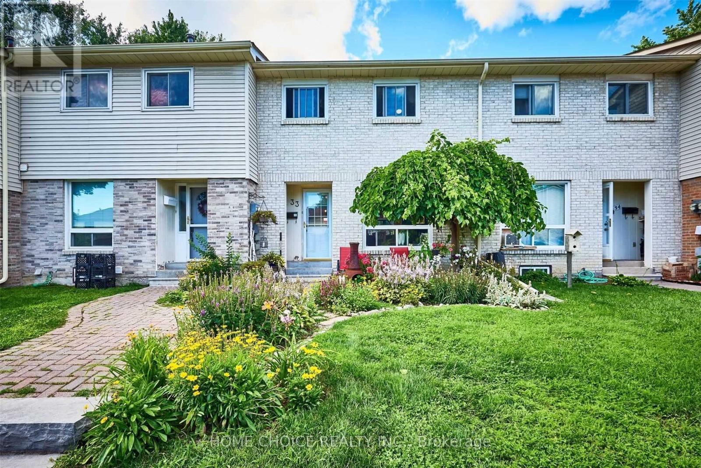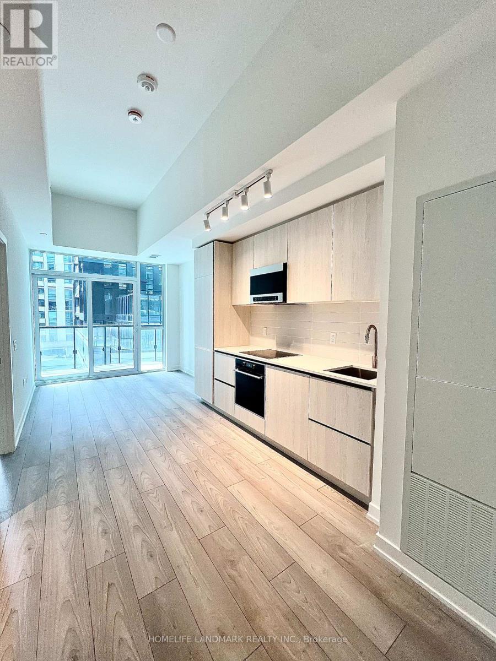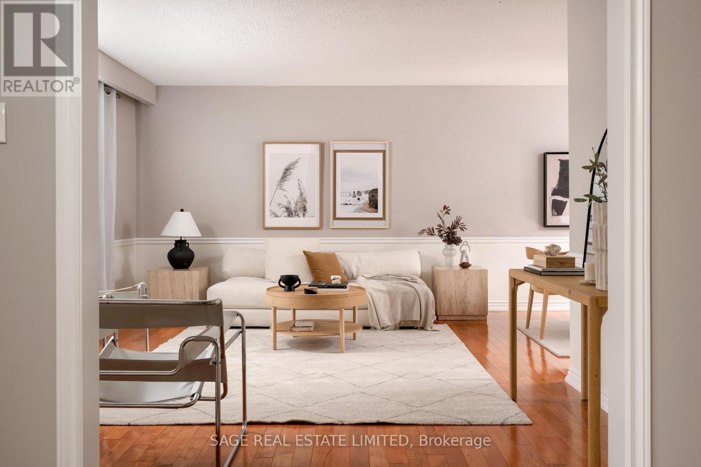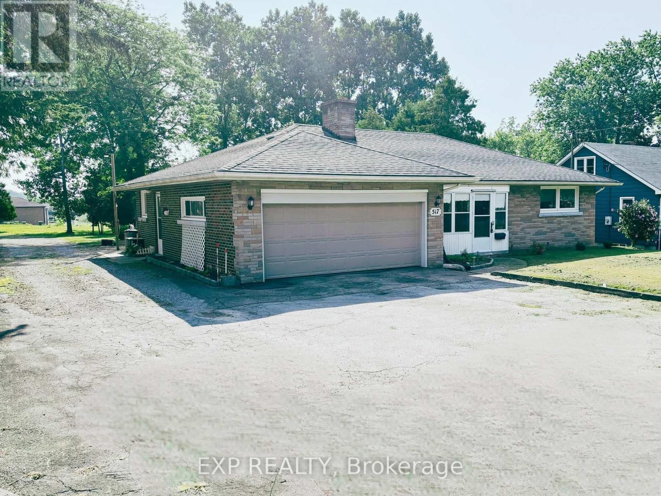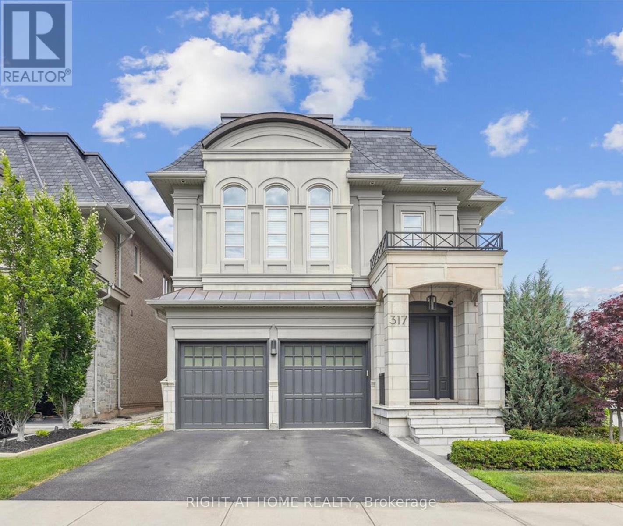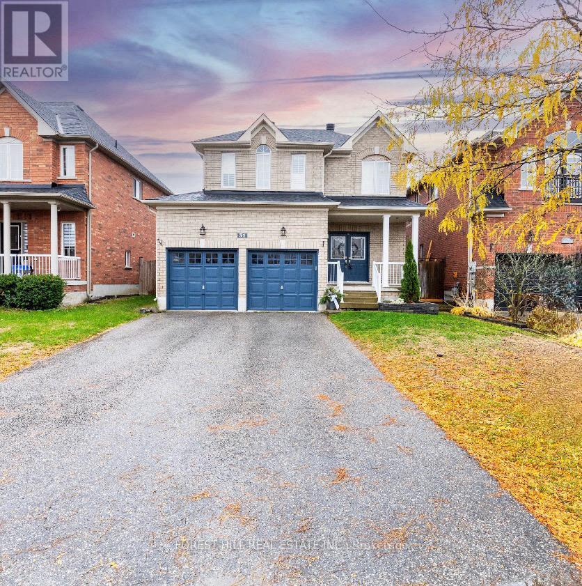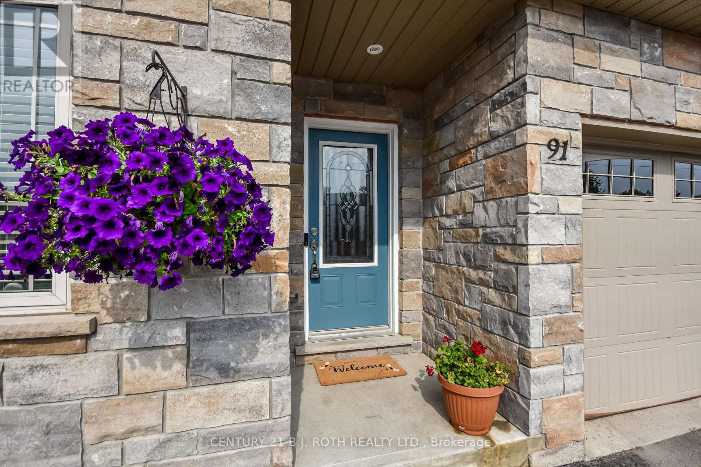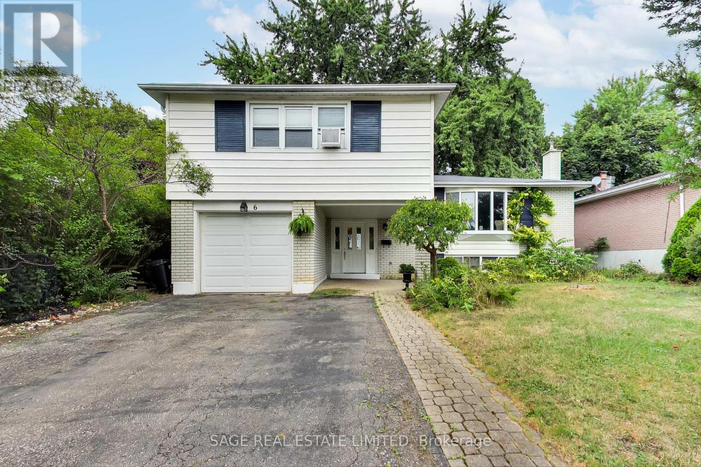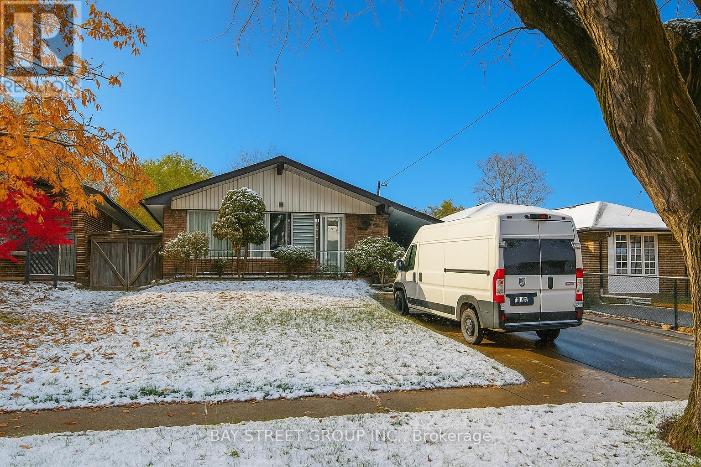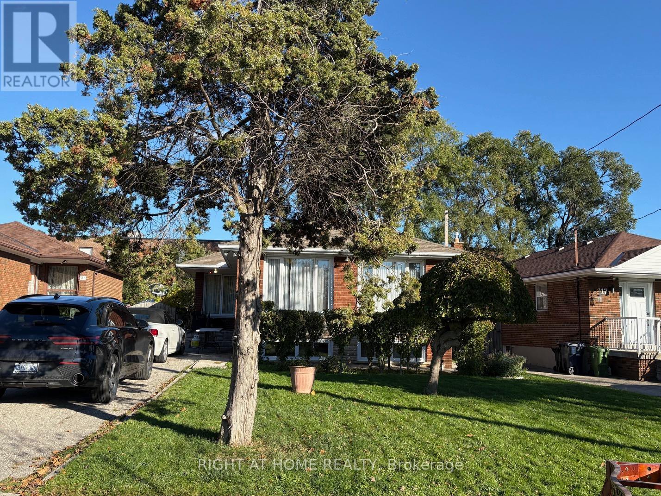771 Roberts Road
Innisfil, Ontario
Welcome to 771 Roberts Road in Innisfil! This cozy 3-bedroom, 1-bathroom bungalow offers an incredible location just steps from Innisfil Beach Park and the popular Innisfil Dog Beach. With a multi-million dollar revitalization of the park currently underway, this is your chance to get into a growing lakeside community. The home features a functional layout with a large eat-in kitchen and a gas stove in the living room, adding warmth and character. With 129 feet of frontage, the spacious, park-like lot offers plenty of room to enjoy outdoor living or plan future possibilities. Enjoy views of Lake Simcoe from the street and easy access to waterfront recreation, all within a family-friendly neighbourhood. A great opportunity to own a well-located home in one of Innisfils most sought-after areasdont miss it! (id:60365)
#33 - 611 Galahad Drive
Oshawa, Ontario
Welcome to 611 Galahad Dr Unit 33, a beautifully maintained and move-in-ready townhome nestled in Oshawa's desirable Eastdale community. This bright and spacious 3-bedroom, 2-bath residence perfectly combines comfort, style, and practicality. The main floor offers an inviting open-concept layout featuring a modern kitchen that seamlessly flows into the dining and living areas filled with natural light-ideal for both everyday living and entertaining. Upstairs, discover three generously sized bedrooms and a tastefully updated bathroom designed for modern family comfort. The finished basement provides additional living space with a cozy recreation room, built-in bar, convenient 2-piece bath, and a versatile workshop or storage area. Located in a well-kept complex surrounded by mature trees and walking paths, this home is just minutes from excellent schools, parks, shopping, transit, and quick access to Highway 401-offering the perfect balance of tranquility and convenience in one of Oshawa's family-friendly neighborhood. (id:60365)
603 - 110 Broadway Avenue
Toronto, Ontario
Brand New 1Bed + Den Condo at Yonge & Eglinton! 3 min walk to the Yonge & Eglinton subway. Professional Window-Covers installed. Move-in ready. West Facing Bright & Functional Layout With Large Windows In Bedroom And An Open Balcony. The Den Is Spacious Enough To Be Used As An Office with 11 ft ceiling. Premium Upgraded Finishes Throughout, Sleek Kitchen And Quartz Countertops. Amenities available soon: Indoor & Outdoor Pools & Lounge, Fitness Centre, Spa, Meditation Garden, Social Lounge, Kids Playroom, Private Dining, Cinema Room, BBQ Outdoor Area & Patio, Basketball Court! Steps To All Fun Things Around Yonge & Eglinton! Close TO Subway, LRT, Shops, Dining & Parks. (id:60365)
41 Douglas Crescent
Erin, Ontario
Dreamy Douglas! Families, meet your next home: 41 Douglas is a wonderfully updated detached side-split on one of Hillsburghs most coveted streets with a rare and private pie-shaped lot. The inside is practical and loveable with 3 well-sized bedrooms, distinct living spaces for the entire family, and a lower level retreat with a recreation room, additional bedroom/home office and full bathroom. ***** The outside is the true treat. Its 70 feet frontage widens to 190 feet in the back, filled with trees and clothed in privacy. Plenty of space to live, live and host, perfectly made for family gatherings, BBQs, or quiet mornings surrounded by nature. ***** All of this in Hillsburgh, part of the charming Town of Erin. A tight-knit, welcoming community where history meets modern convenience: local shops, cafes, and the historic Elora-Cataract Trailway are just minutes away. ***** 41 Douglas is private, spacious, and ready for your next chapter. Come get it! (id:60365)
517 Norfolk Street S
Norfolk, Ontario
Welcome to 517 Norfolk St. S., a timeless property with a rich story and rare craftsmanship you can feel from the moment you arrive. Built in 1957 by Mr. Thomas Leslie, a skilled builder who constructed the home with exceptional care for his own family. This charming ranch-style bungalow sits on about an acre of beautifully landscaped land surrounded by mature trees and sweeping green space. Thoughtfully and lovingly maintained over the years, this home has had only three owners. Today, it seamlessly blends original character with meaningful updates. Inside, you'll find five spacious rooms, a grand living room with oversized picture windows, a hand-built stone fireplace (no longer functioning) with custom shelving, and warm finishes throughout. A large window fills the dining room with natural light, while the kitchen offers retro charm and practicality with a built-in pantry, double sink and windows overlooking the backyard. The basement is an entertainer's dream, with a large recreation room, built-in snack bar, workshop, and indirect lighting for cozy evenings. The newer windows and roof (replaced within the last 10 years), and a professionally upgraded septic system (1996), offer peace of mind. What sets this home apart? The impressive newly-built detached garage. Ideal for hobbyists or small business owners. Offers ample workspace, storage, and versatility. Add in the original two-car garage, large round drive, and youre ready for anything. (id:60365)
Main Floor - 5864 Delle Donne Drive
Mississauga, Ontario
Desirable Churchill Meadows location! Bright and generously sized 2-bedroom main/ground floor apartment available December 1. Features a private/separate entrance, direct walk-out to the backyard, and large windows that bring in tons of natural light. Perfect for families-walking distance to schools, parks, and community amenities. Minutes to shopping, Erin Mills Town Centre/malls, transit, and major routes.Highlights: 2 spacious bedrooms Ground floor (no stairs!) Bright, open layout Separate/private entrance Backyard access Close to schools, park, mall, transit Ideal for small family, couple, or professionals looking for a convenient, quiet spot in one of Mississauga's most sought-after neighbourhoods. (id:60365)
317 Tudor Avenue
Oakville, Ontario
Welcome to The Royal Oakville Club, a prestigious enclave in Old Oakville. This sun-filled corner-lot home, built in 2016 and extensively customized, offers over 5,000 sq ft of refined living space, including a fully finished lower level.The main floor features open-concept living, a spacious family room with custom built-ins and gas fireplace, and a designer Downsview kitchen with quartz countertops, large island, Wolf/Sub-Zero appliances, custom pantry, and mudroom. High-end finishes include engineered white oak floors, bespoke millwork, and designer lighting.Upstairs are four generous bedrooms, each with ensuite or semi-ensuite baths and custom closets. The primary suite boasts a spa-like ensuite, two walk-in closets, and a third reach-in.The professionally finished lower level offers a large rec room, media center with built-ins, ample storage, and a full bathroom. Outside, enjoy a beautifully landscaped, tree-lined yard with irrigation. The fully finished garage and integrated security/camera system add both function and peace of mind. In addition, security film installed on two lower level windows. Entire home painted in 2022. A rare turnkey luxury home in one of Oakville's most sought-after communities, blending elegant design, modern upgrades, and an unbeatable location.A rare turnkey luxury home in one of Oakville's most sought-after communities, blending elegant design, modern upgrades, and an unbeatable location. (id:60365)
31 Connaught Lane
Barrie, Ontario
Family comfort, modern convenience, and a warm neighbourhood vibe all come together in this spacious and fully finished 2-storey home sitting on a quiet, family-friendly street in highly sought-after INNISHORE - South East Barrie. Great curb appeal welcomes you in, highlighted by a cozy covered front porch - your new favourite place for that first cup of coffee. Step inside to a bright, open-concept main floor with 9 ft ceilings, an eat-in kitchen with patio door access to your amazing backyard, formal dining room, and inviting living spaces perfect for gathering and entertaining. The main-floor laundry with inside entry to the 2-car garage adds everyday convenience, and with a bathroom on every level, functionality is built right in. Upstairs, you'll find 4 generous bedrooms, including a primary suite with walk-in closet and a spacious ensuite - ideal for busy mornings or winding down at night. With 4 bathrooms total, everyone has their space. The fully finished lower level expands your living possibilities even further, featuring a large family/rec room, dedicated office area, and a home gym setup - work, play, and wellness all under one roof. Step outside to your private, fully fenced backyard complete with above-ground pool for summer fun, garden shed, and space to relax or entertain under the sun. The wide 4-car driveway (no sidewalk!) provides ample parking for multi-vehicle families and guests. Lovingly maintained and truly move-in ready, this home offers the best of lifestyle and location: Top-rated schools; Parks & trails; GO Station & transit; Shopping & amenities; Minutes to Lake Simcoe & Highway 400. This is the kind of home where memories are made. (id:60365)
91 Lucy Lane
Orillia, Ontario
Three Bedroom Bungalow Townhome with Direct Access to the Lightfoot Trail! Opportunities like this don't come along often. 91 Lucy Lane is one of the few homes in this sought-after community that offers three full bedrooms, giving you the flexibility for family, guests, or that perfect home office. Step inside to a bright, open-concept layout that's completely carpet-free, easy to maintain, and move-in ready. The kitchen, dining, and living areas flow seamlessly, creating a welcoming space for entertaining or relaxing at home. Parking? No problem! You'll have five full parking spaces for cars and visitors. Outside, the low-maintenance yard means more time for what matters and you'll love that it backs directly onto the Lightfoot Trail, where you can walk, hike, cycle, snowshoe, or cross-country ski straight from your backyard. Enjoy being just minutes to the lake for boating, swimming, or a quiet picnic by the water. Located in a well-kept, friendly subdivision, with a new roof (2024) and easy access to Highway 11, this home blends convenience, comfort, and outdoor lifestyle perfectly. Whether you're downsizing, starting fresh, or just looking for a layout that works for every stage of life...91 Lucy Lane has it all. North Lake Village has a $135 monthly fee (id:60365)
6 Dunsinane Drive
Markham, Ontario
Welcome to 6 Dunsinane Drive a spacious 4-bedroom, 3-bathroom sidesplit tucked into a quiet residential pocket of Thornhill. Set on a wide 55 x 109 ft lot, this detached home offers the space, layout, and flexibility that growing families are looking for. Inside, you'll find a functional floor plan with generous living and dining areas, a full-sized eat-in kitchen with walk-out to an expansive backyard, and a finished basement offering additional living space, playroom potential, or a private guest suite. The location cant be beat. You're within walking distance to some of the areas best green spaces and trails including Bayview Reservoir Park, Valley View, Huntington, and Royal Orchard Park offering open fields, forested paths, and quiet spots to unwind. Families will appreciate the top-tier school district, with access to both elementary and secondary French Immersion programs. Everyday essentials are minutes away, with shops, restaurants, and entertainment at Richmond Hill Centre just a 10-minute drive. Commuters? You're 5 minutes to Langstaff GO, with quick connections to Yonge, Bayview, Hwy 407 and Hwy 404. (id:60365)
15 Marilake Drive
Toronto, Ontario
spacious, and bright 3-bedroom, 2-bathroom basement apartment with a private separate entrance. This modern unit features an modern kitchen and living area, brand-new finishes throughout, in-unit washer and dryer, and is perfect for a small family, professionals, or students. Located in a quiet and safe neighborhood, steps to TTC bus stops with direct access to Kennedy Subway Station and Scarborough Town Centre, and close to grocery stores, restaurants, banks, and schools. one Parking spot available, Tenant pays 50% of all utilities. (id:60365)
19 Budea Crescent
Toronto, Ontario
* WHOLE HOUSE * Beautifully renovated 3-bedroom + 1, 2 bathroom (in-law suite) bungalow located in the desirable Wexford-Maryvale neighbourhood. This bright, open-concept home features a modern kitchen with granite countertops and stainless steel appliances, spacious bedrooms, and an updated bathroom with elegant finishes. Enjoy a private backyard, perfect for relaxing or entertaining. Steps to schools, parks, shopping, and transit with easy access to Hwy 401 & DVP. Move-in ready and ideal for families or professionals seeking a comfortable, modern home in a prime Scarborough location.* Separate listings for upper and lower unit* (id:60365)

