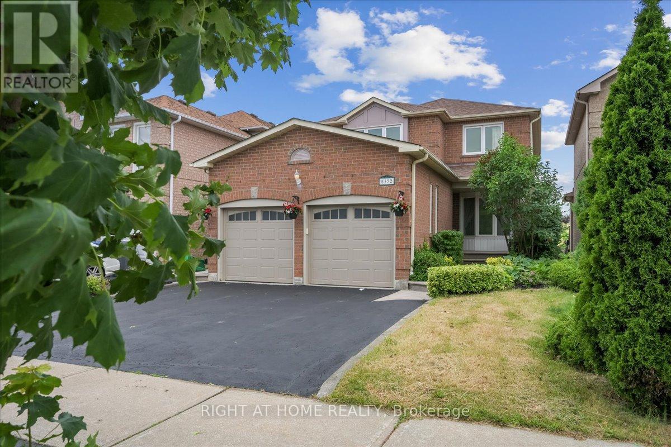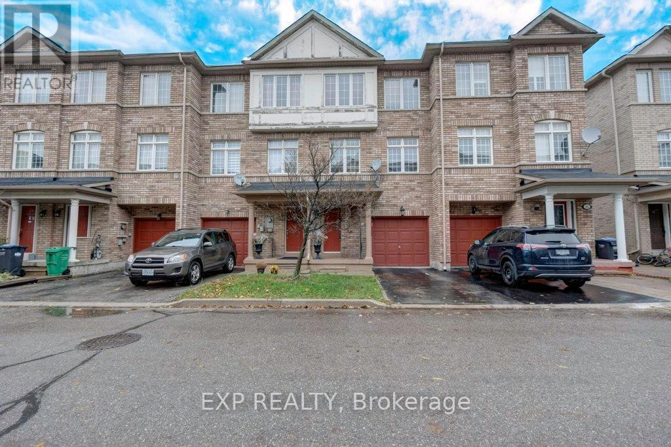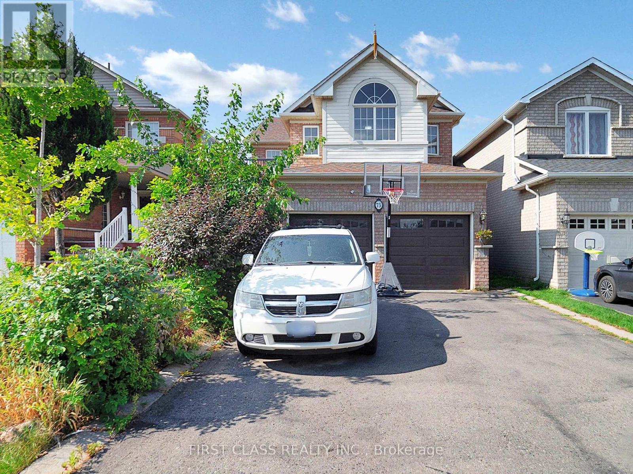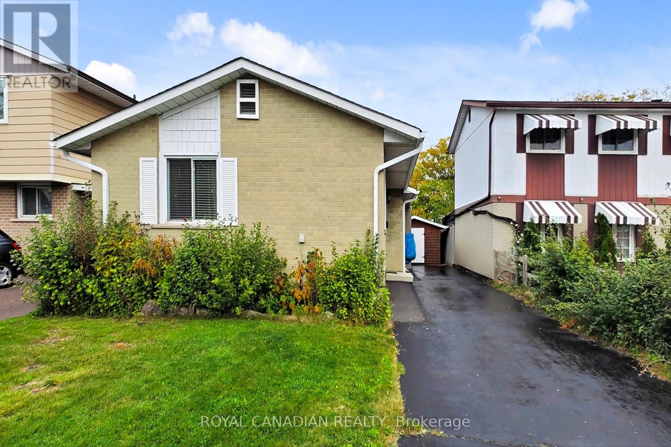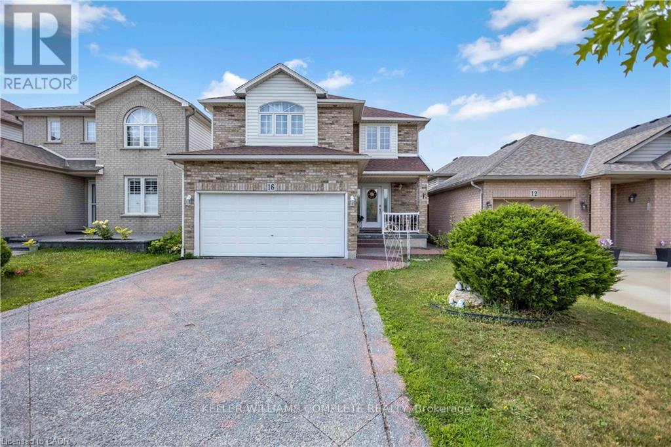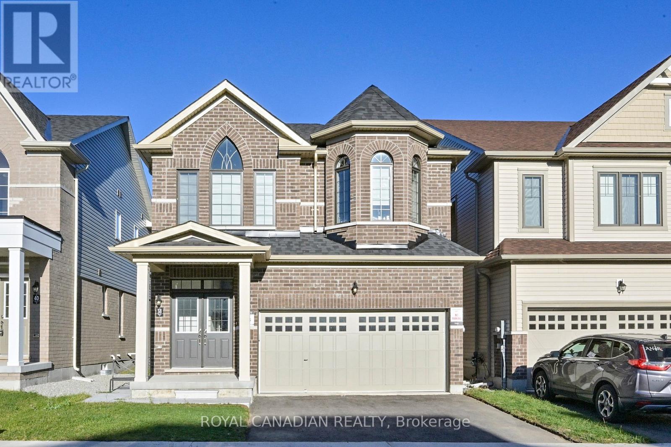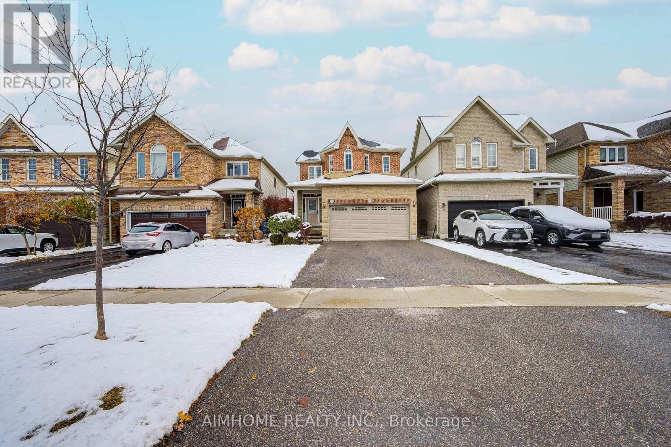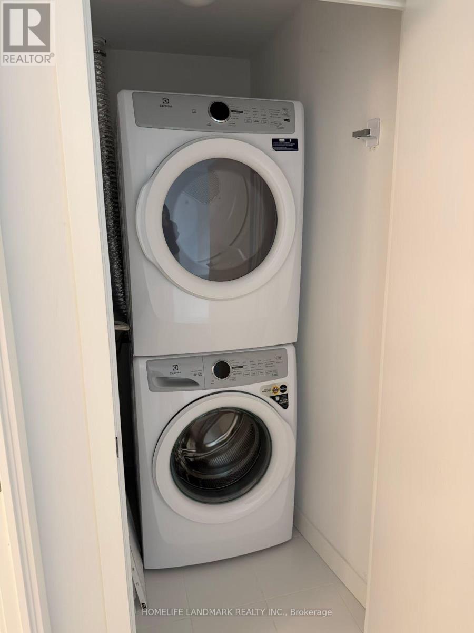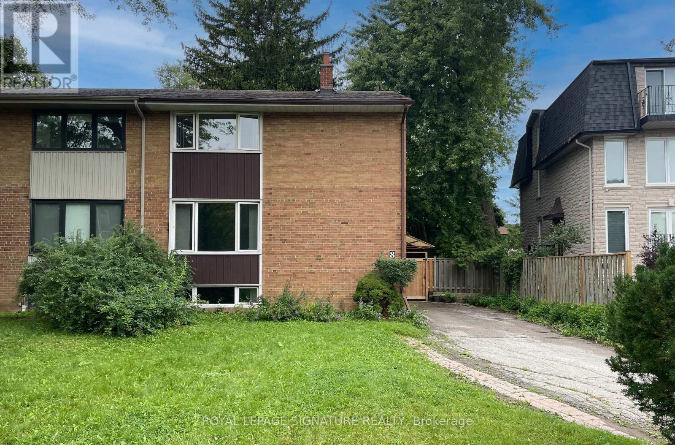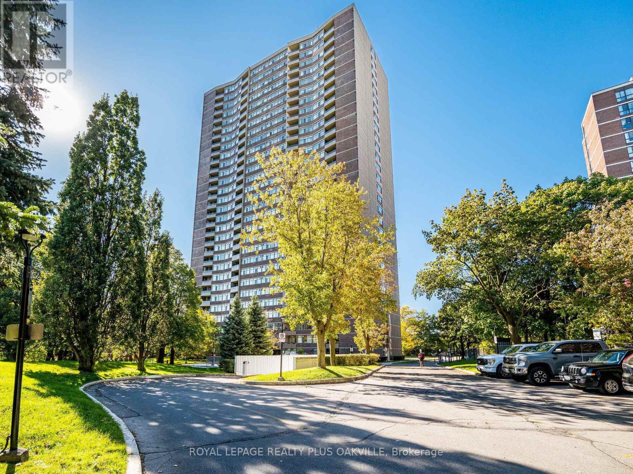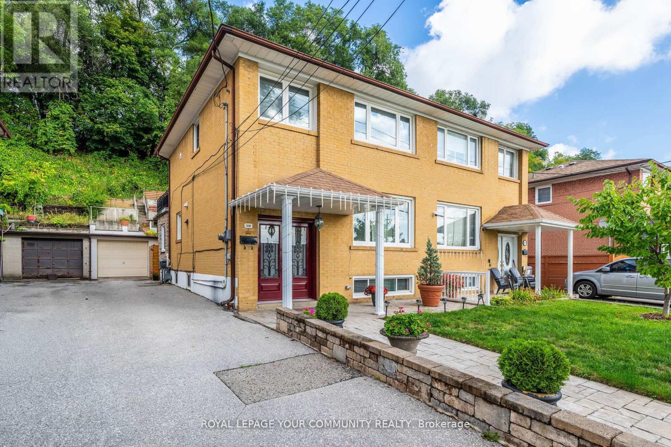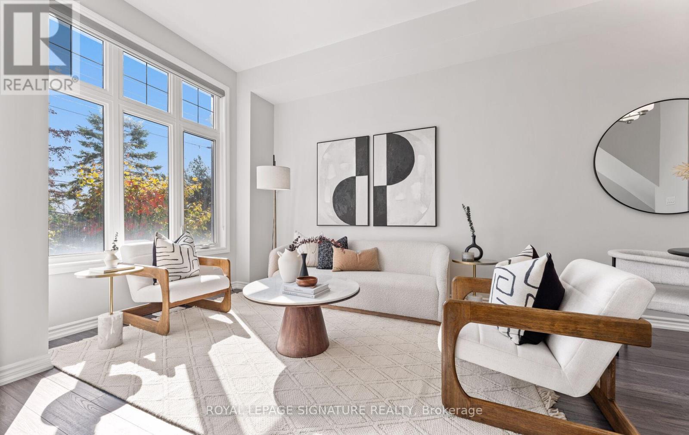Basement - 5322 Lismic Boulevard
Mississauga, Ontario
Fantastic Walk out Basement in the heart of Mississauga , Gorgeous Basement offer- 2 bedrooms, 1 washroom This Amazing property is Located In The Highly Desired East Credit , Stone countertop, Stainless Steel Stove , wood Floor Thru out, Walk To Schools/Shops/Transit, Hway Fenced Yard, Shows A+++ Don't Miss this Beautiful Basement. (id:60365)
13 - 7035 Rexwood Road
Mississauga, Ontario
BEING SOLD " AS IS WHERE IS" (id:60365)
73 Porchlight Road
Brampton, Ontario
Welcome to 73 Porchlight Dr, where space and value come together in this freshly painted, move-in ready home. The price simply doesn't match the size! Features include new carpet throughout the second floor, a finished basement with in-law suite or apartment potential, and the seller will pay for the cost of adding a separate entrance - perfect for families who want a private basement space or rental option.Enjoy ample parking, a fully fenced backyard, and a convenient location close to schools, parks, and shopping. Ideal for large families or investors looking for flexibility and long-term value. (id:60365)
17 Haley Court
Brampton, Ontario
Beautifully maintained solid brick bungalow just minutes from Chinguacousy Park! Main floor features a bright open-concept layout, 2 spacious bedrooms, powder room, and 4-pc bath. Modern chefs kitchen with quartz countertops and stainless steel appliances. Basement offers a separate covered entrance, 2 bedrooms , 2 full baths, and a full kitchen . Recent upgrades include roof, furnace, AC (under 5 yrs), 100 AMP electrical, copper wiring, and gas heating. Large private backyard with no rear neighbors and insulated garden shed. Close to schools, parks, transit, and Highway 410. A true gem in Brampton's most desirable area! (id:60365)
16 Jessica Street
Hamilton, Ontario
Welcome to 16 Jessica Street, a stunning detached two-story home nestled in a family friendly neighbourhood on the Hamilton Mountain. This fantastic residence boasts 3 spacious bedrooms, 4 bathrooms, and a fully finished basement, perfect for growing families or entertaining guests. As you approach the home, you'll be impressed by its striking exterior, featuring a double-wide exposed aggregate driveway and a double car garage with inside entry. Upon entering, you'll be greeted by a bright and airy foyer that flows seamlessly into the spacious living room and dining room, both adorned with hardwood floors. A practical 2 piece bathroom and convenient main floor laundry add to the home's functionality. The elongated eat-in kitchen is a highlight, with sliding doors that lead directly to the expansive backyard. Enjoy the oversized covered pergola, perfect for indoor-outdoor living, and the sun-exposed grass space ideal for summer BBQs, kids' playtime, or gardening. The second floor features a cozy family room with a gas fireplace and hardwood floors, offering versatility in its use. The primary bedroom boasts a large walk-in closet and a luxurious 4-piece ensuite, while two additional generously sized bedrooms and a well appointed 4-piece bathroom complete this level. The fully finished basement provides endless possibilities, with a substantial rec room and charming 3-piece bathroom. This home's prime location, directly across from a school and park, and short distance to shopping, public transportation, and amenities, makes it a practical choice for many. Recent Updates include; New dishwasher (2025), Washer (2025), Stove w/ 10 year warranty(2024), Basement bathroom Stand up shower (2021), Roof shingles (2020), & Furnace (2020) (id:60365)
38 Rochester Drive
Barrie, Ontario
Brand New 4-Bedroom Home in Barrie - Modern Living Meets Family Comfort! Welcome to 38 Rochester Drive, Barrie, a stunning brand-new, never-lived-in home offering the perfect blend of comfort, style, and convenience. This 2,237 sq. ft. detached home features 4 spacious bedrooms, 3 bathrooms, and a beautifully designed open-concept layout ideal for family living and entertaining. Step inside to discover bright living spaces, 9 ft ceilings, and premium finishes throughout. The chef-inspired kitchen boasts modern cabinetry, stainless steel appliances, and an inviting island perfect for casual dining. Upstairs, enjoy a primary suite with a walk-in closet and a luxurious ensuite bath, along with generously sized bedrooms for the whole family. The unfinished basement offers endless possibilities - home gym, recreation area, or additional living space - tailored to your lifestyle. Outside, enjoy the private landscaped backyard, perfect for summer BBQs or relaxing evenings. Situated in a family-friendly neighborhood, this home is close to top-rated schools, shopping centers, parks, trails, and major highways, making it ideal for commuters and growing families alike. (id:60365)
562 Mcbean Avenue
Newmarket, Ontario
Welcome To 562 McBean Ave In Newmarket! This cozy 2140 Sq. Ft. Home Combines Modern Finishes With Functional Living Spaces. The Main Floor Features Hardwood Floors, A Modern Kitchen With Stainless Steel Appliances. Breakfast Area leads to backyard. Bright open layout Dining Room, private family room with fireplace. Upstairs Offers 4 Bedrooms, 2 bathrooms. Professional landscape At The Front And Back Yards Providing Stylish Curb Appeal With Low-Maintenance. Close To high ways, Supermarkets, Community Centres, Schools, Parks. Water filter, 2021; Range Hood & Microwave 2022, washer 2023; furnace 2024; (id:60365)
7 Golden Lion Heights
Toronto, Ontario
Brand new luxury condo at excellcent loction. Leminate floor throughout 1 Bdrm+1 Den (Den can be used as 2nd Bdrm).Closed to TTC,Banks, Shops, Restaurants, School, Library ,Parks, Public Transit, Mall and Many More. One Parking included in the Rent (id:60365)
8 Birchbank Lane
Toronto, Ontario
Beautifully maintained semi-detached home on a quiet cul-de-sac, featuring a premium-sized lot and a parkette directly across the street. This bright and spacious home offers a functional layout with abundant natural light throughout. Fully finished lower level includes an above-grade window and a 3-piece bath-ideal as a 4th bedroom, guest suite, or theatre room. Modern appliances included. Large private driveway parks up to 4 cars. Garden maintenance provided by landlord for easy outdoor upkeep. Convenient 24/7 TTC access at the doorstep with direct bus routes to Sheppard, Yonge & Danforth subway stations. A rare opportunity in a family-friendly, transit-accessible location. (id:60365)
2006 - 3100 Kirwin Avenue
Mississauga, Ontario
Welcome to this bright and spacious condo nestle on beautifully landscaped parkland with abundant green space and walking paths along the river. This condo features an open concept layout with a living and dining area that walks out to an open balcony offering panoramic city views. The kitchen boasts ample cabinet space, pot lights, an island and ceramic floor. Large master bedroom with walk-in closet and laminate floor. Freshly painted throughout. Ensuite laundry, locker and 2 parking spots. Newer windows and balcony doors (2024/25). Heating and cooling installed in 2021, thermostat (2021), bird netting (2021), main bath fan motor (2021). New bath tub drainer and over flow (2022), p-trap and strainer in kitchen (2022), A/C vertical fan coil (2023). Close to Square One shopping, schools, parks, public transit, highways QEW, 403 and 407 and Cooksville GO Station. (id:60365)
119 Dalrymple Drive
Toronto, Ontario
Prime Location on a highly desirable street walking distance to transit, local amenities, parks, schools. Location is A+ This home is loved and well maintained. Immaculately clean, tidy, renovated kitchen with granite countertops, additional room added to the back of the home with a wood fireplace, sliding doors leading to the backyard and is used as the eat in kitchen area. Marble Stairs, French Doors. The backyard is picturesque, reminiscent of a European vibe. 3 spacious bedrooms on the upper level with one bedroom featuring a walkout to an expansive terrace overlooking the gardens. (need size of the terrace). Finished lower level with separate bedroom & full bathroom to accommodate an additional family member. Garage + Long Driveway to accommodate total of 4 vehicles. TTC is Just Around the Corner, School Across the Street, Shopping steps away. Smythe Park is nearby & Dalrymple Park is close by. The neighbourhood is family friendly. (id:60365)
35 Hyderabad Lane
Markham, Ontario
A modern & bright townhome in sought-after Greensborough, Markham! Welcome to this beautifully maintained and freshly painted townhome offering 2+1 bedrooms and 4 bathrooms, perfectly situated in the desirable Greensborough community. This stunning home features 10-foot ceilings on the main floor, flooding the space with natural light and offering a bright, airy ambiance with unobstructed views. Enjoy cooking and entertaining in the modern kitchen complete with quartz countertops, upgraded backsplash, and upgraded stainless steel appliances. The generously sized bedrooms provide ample space and comfort, while all bathrooms feature upgraded wall tiles in the showers. The ground level boasts a large multi-purpose room with a full bathroom perfect as a third bedroom, spacious office, or guest suite. Additional upgrades include an interlock driveway, finished and painted garage, and more.Located in a family-friendly neighborhood with parks, schools, and transit nearby, minutes to Mount Joy Go Station and Markham Main St., this home offers the perfect blend of comfort, function, and modern design. Don't miss your chance to own this move-in ready gem! (id:60365)

