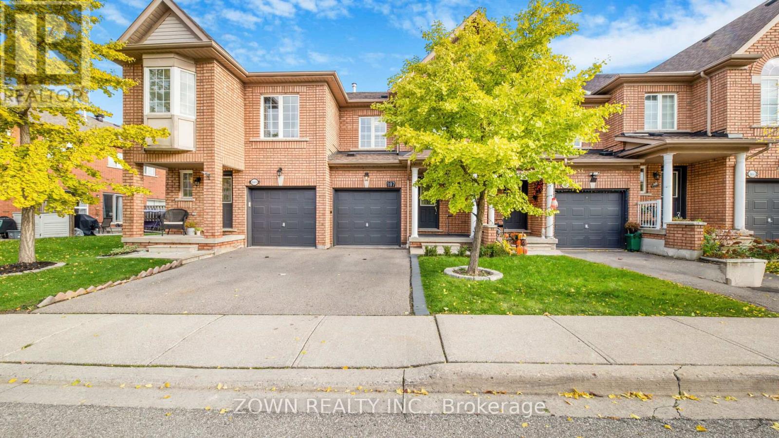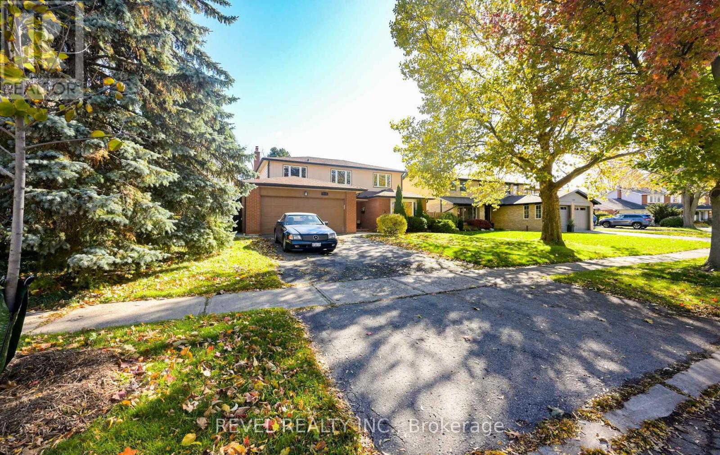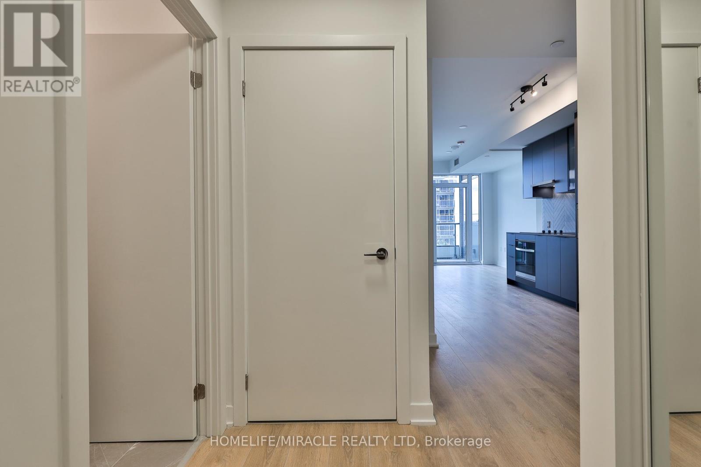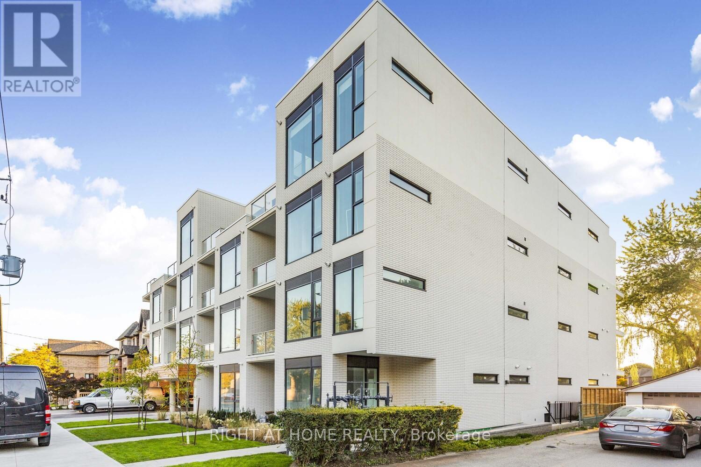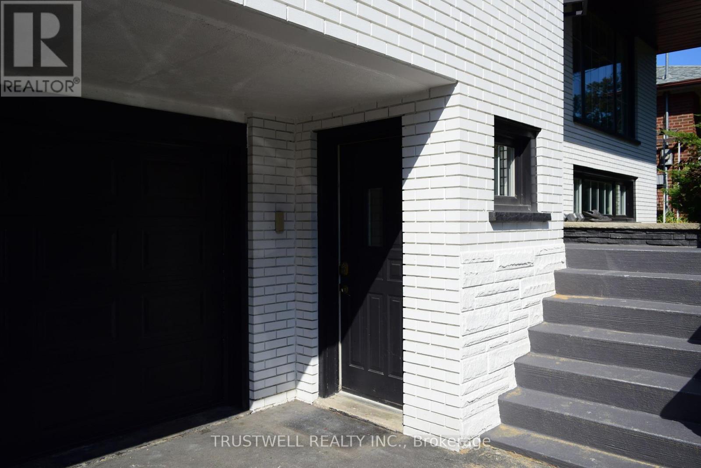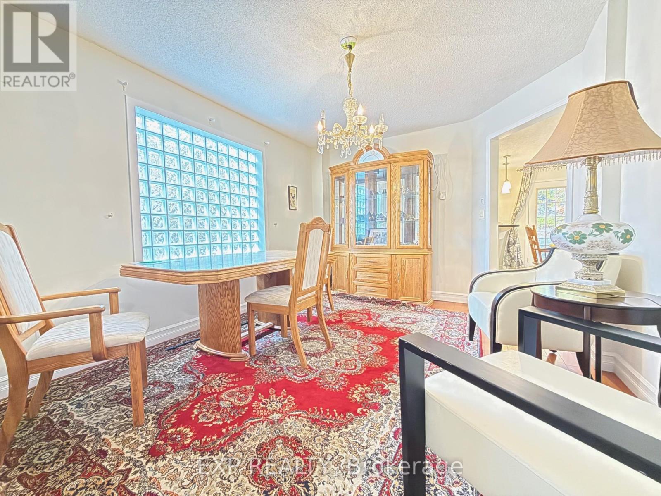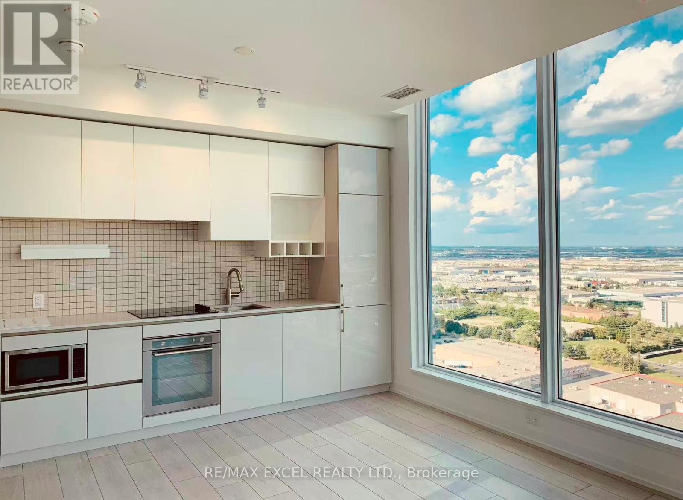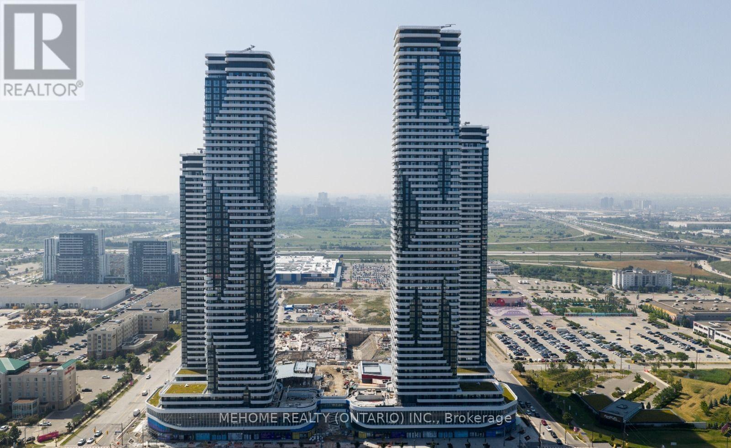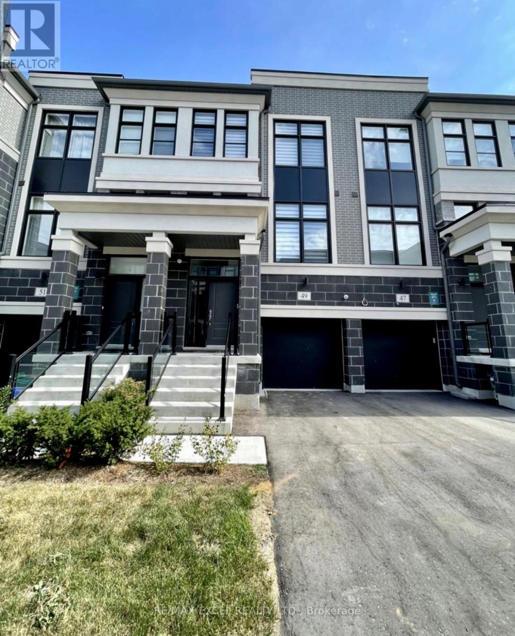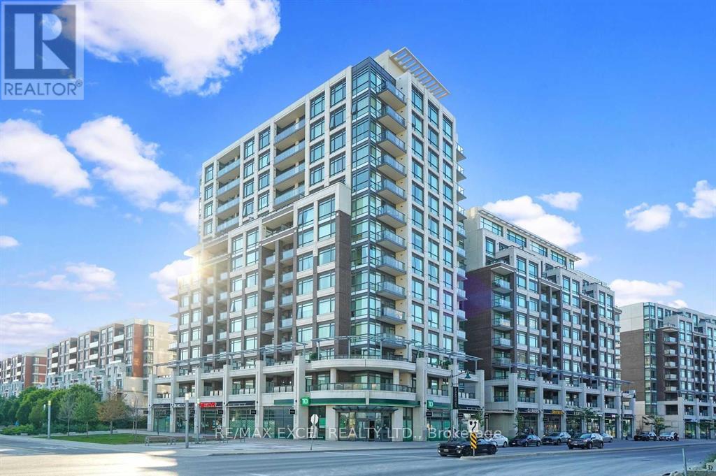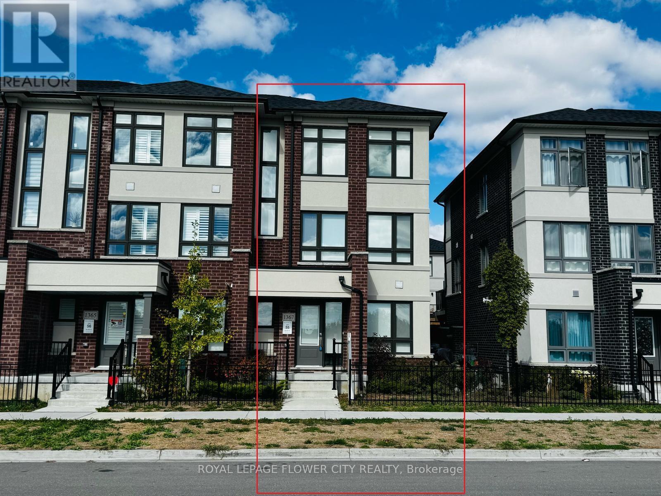187 - 525 Novo Star Drive
Mississauga, Ontario
Welcome to this stunning townhouse in one of Mississauga's most sought-after areas! Beautifully maintained 3+1 bedroom, 4 washroom home with 1668 sqf of living space, freshly painted throughout. Features include hardwood floors on the main level, oak stairs, California shutters, upgraded kitchen countertop, and a spacious primary bedroom with walk-in closet and ensuite. Prime A+++ location close to shopping, schools, parks, public transit, and major highways (401, 407, 410). Highlights and Upgrades: Smart dimmer lights with smartphone control (Lutron Caseta), upgraded LED fixtures, LG dishwasher with touch panel, Electrolux washer and dryer with steam clean, converted laundry room from cold room, custom IKEA closet in primary bedroom, basement kitchen, re-leveled front and backyard interlocking, upgraded furnace and air conditioning, plus added kitchen island and extra cabinetry. Enjoy amazing neighbours and a peaceful, family-friendly community - truly a place to call home! (id:60365)
1034 Fredonia Drive
Mississauga, Ontario
Welcome to 1034 Fredonia Dr - nestled in a quiet cul-de-sac in the highly desirable Huron Park area! This home features 4+1 bedrooms, 4 washrooms, oversized modern eat-in Kitchen (perfect for family gatherings), hardwood flooring, grand entry with open staircase, finished basement and much more! Enjoy parking for 6 cars total and a gorgeous private backyard filled with lush landscaping and pool! This is definitely a spot you'll love to hang out in during the summer months. Easy access to major highways (QEW & 403), steps to schools and parks - plus, the Mississauga Hospital is down the street. This is a very rare opportunity to live in a prestigious area! (id:60365)
2101 - 155 Legion Road N
Toronto, Ontario
The open-concept living and dining area is perfect for entertaining, with a walkout to a spacious balcony showcasing stunning lake views. A second walkout from the primary bedroom adds convenience, while floor-to-ceiling windows fill the home with natural light. The large bedroom includes a walk-in closet with built-in organizers. Unbeatable location walk to the GO Station, lake, and parks, or take a short drive to downtown and both airports. Exceptional recreational facilities make this a perfect place to call home. (id:60365)
317 - 1037 The Queensway
Toronto, Ontario
Experience upscale urban living in this bright and beautifully designed 1 + 1 bedroom condo, where every detail has been thoughtfully planned for comfort and functionality. Step inside and be greeted by soaring 9-foot ceilings, a smart open-concept layout, and two full bathrooms for added convenience. The spacious primary bedroom easily fits a king-size bed and features a spa-like 4-piece ensuite and large closet. The versatile den is big enough to serve as a second bedroom, guest room, or a generous home office. Enjoy your morning coffee or evening unwind on the private balcony-perfectly positioned with no neighboring balconies for added privacy. This immaculate unit also includes a premium parking space and a locker conveniently located on the same floor, just steps from your door. Building amenities are exceptional, offering everything you need for modern living: State-of-the-art fitness center & yoga studio. Elegant party room & cocktail lounge. Outdoor terrace with BBQs. Kids' playroom Golf simulator Co-working & content creation lounge. Situated in a prime location, you'll have Sher way Gardens, top restaurants, Costco, Ikea, Cineplex, and public transit just outside your door. Easy access to Hwy 427 and the Gardiner Expressway makes commuting a breeze. Don't miss this rare opportunity to live in style, comfort, and convenience-everything you've been looking for in one perfect home. (id:60365)
406 - 722 Marlee Avenue
Toronto, Ontario
Penthouse Living at Its Finest - Builder's Final Release. Experience elevated urban living in this brand-new builder-released penthouse suite-the crown jewel of a boutique 28-unit building. Spanning 1,059 sq. ft., this stunning 2-bedroom, 2-washroom residence features soaring 11-ft ceilings and an impressive 231 sq. ft. balcony with unobstructed views overlooking Wenderly Park. Bathed in natural light, this thought fully designed suite blends elegance and functionality with premium builder upgrades throughout. The open-concept layout highlights a sleek modern kitchen, generous living and dining areas, and floor-to-ceiling windows that create a seamless connection between indoor comfort and outdoor serenity. Perfectly positioned just steps from Glencairn Subway Station, residents enjoy effortless access to the city while embracing the peaceful charm of a quiet park-side community. This is truly the best unit in the building-a rare opportunity to lease a sophisticated penthouse that combines boutique luxury, exclusive design, and unbeatable convenience. (id:60365)
1633 Sunnycove Drive
Mississauga, Ontario
Newly installed laminate flooring throughout. Move in Ready All Inclusive Raised Bungalow, Modern Lower level walkout with separate entrance, laundry, one parking on driveway, built-in electric fireplace, built-in murphy bed, lots of natural light, close to sherway garden mall, trillium queensway hospital, 427 and QEW. Internet, phone, cable extra (id:60365)
A - 58 Moore Place
Barrie, Ontario
Welcome to this stunning 5-bedroom, 3-bathroom family home perfectly situated on a quiet cul-de-sac, offering comfort, privacy, and natural beauty. Boasting an elegant open-concept layout with bright, spacious living and dining areas, this residence is ideal for both family living and entertaining. The modern kitchen features quality finishes, ample cabinetry, and a breakfast area overlooking the serene, forested backyard - your own private oasis with no rear neighbors. Upstairs, you'll find generously sized bedrooms, including a luxurious primary suite with a walk-in closet and spa-inspired ensuite. The finished lower level adds extra living space perfect for recreation or a home office. With parking for three vehicles, this home combines convenience with peaceful suburban charm. Nestled in a sought-after, family-friendly neighborhood, surrounded by nature and just minutes from parks, schools, shopping, and major amenities - a true gem for comfortable modern living. (id:60365)
2803 - 898 Portage Parkway
Vaughan, Ontario
Beautiful Open Concept Sun-filled 2 Bedroom + Study, 2 Bathroom Corner Unit with 699 Sq.Ft Interior Living Space Plus a Spacious 170 Sq.Ft Open Balcony Offering Breathtaking South-East Views. Floor-to-Ceiling Windows, 9-Foot Smooth Ceilings, Freshly Painted with New Flooring Installed Throughout. Sleek Modern Kitchen with Built-in Stainless Steels Appliances and Quartz Countertops. Steps To VMC Subway & Bus Terminal, YMCA & Library. Easy Access To Hwy 400, 407 & 427. Short Drive To York University, Vaughan Mills, Costco, Walmart & Restaurants. Your Clients Will Not Be Disappointed! (id:60365)
603 - 8 Interchange Way
Vaughan, Ontario
Welcome to this brand new modern one bedroom condo in prime Vaughan location, offering a pristine and contemporary lifestyle. This unit boasts a clear and unobstructed view, complemented by 9-foot ceilings throughout. Bright and open concept layout, floor to ceiling windows. Modern kitchen, fully equipped with stainless steel appliances and custom cabinetry. Step out onto the expansive balcony, perfect for relaxing or entertaining. Steps to Vaughan Metropolitan Subway Station. TTC/Subway at your door step. Close to restaurants, banks, YMCA, Ikea, Costco, Walmart, Cineplex Etc. Public transportation with easy access to major highways 400/407/Hwy 7. Minutes drive to York University and Seneca College. Newcomers and international students are welcome. A Must See!!! (id:60365)
49 Armillo Place
Markham, Ontario
Modern Luxury & Spacious Townhome By "Treasure Hill" Builder. 10Ft Ceiling On Main Floor, 9' On The Upper Level. Lots of Windows, Functional Layout. Master Bed Onsuite With Glass Standing Shower And Bath Tub, Walk Out To Balcony. Modern Kitchen, Open Concept. Lower Level Walk Out to Back Yard, can be used as Fourth Bedrm. Finished Bsmt With Laundry Rm & Extra Storage Rm. Top-Ranking Bur Oak Secondary High School, Near Go & Hwy,Markville Mall. (id:60365)
518 - 8110 Birchmount Road
Markham, Ontario
**Professional Cleaned**Downtown Markham-The Newest Master Planned Community Located At Warden/Hwy 7E Where Live/Work/Play Are Well Within Reach. Unobstructed Southern Exposure. 9-Ft Ceilings, Functional 652 Sf, Den Can Be Used As 2nd Bdrm. Brand Name S/S Appliances, Granite Counters, Engineered Wood Flooring Throughout. 24-Hr Concierge. On-Site Management Office, Card & Theatre Rm, Gym, Lap & Whirl Pool, Sauna, Pet Spa, Guest Suite, Rooftop Terrace. (id:60365)
1367 Shankel Road
Oshawa, Ontario
Welcome to 1367 Shankel Rd. A rare end unit Modern 3 storey, double car garage townhome with 3 bedrooms. Located in a desirable, quiet and family oriented neighborhood. Showcasing chic laminate floors, open concept kitchen with quartz counters, stainless steel appliances, large breakfast bar and walk out to oversized deck is perfect for entertaining. The upper level features three well-sized bedrooms, including a spacious master retreat with 4-piece ensuite and walk-in closet. The lower level offers a generously sized rec. room serving multiple uses for your family or office needs. Ample storage throughout makes this home both practical and elegant (id:60365)

