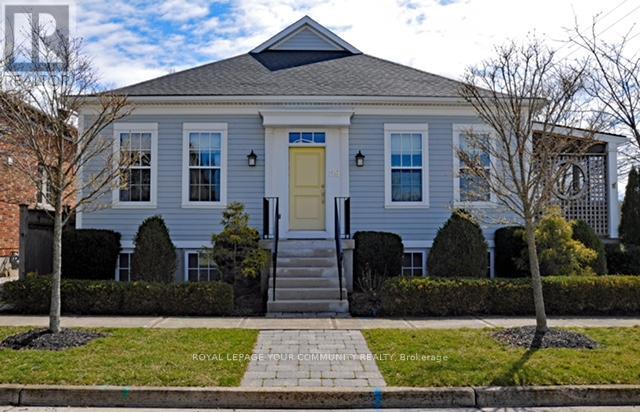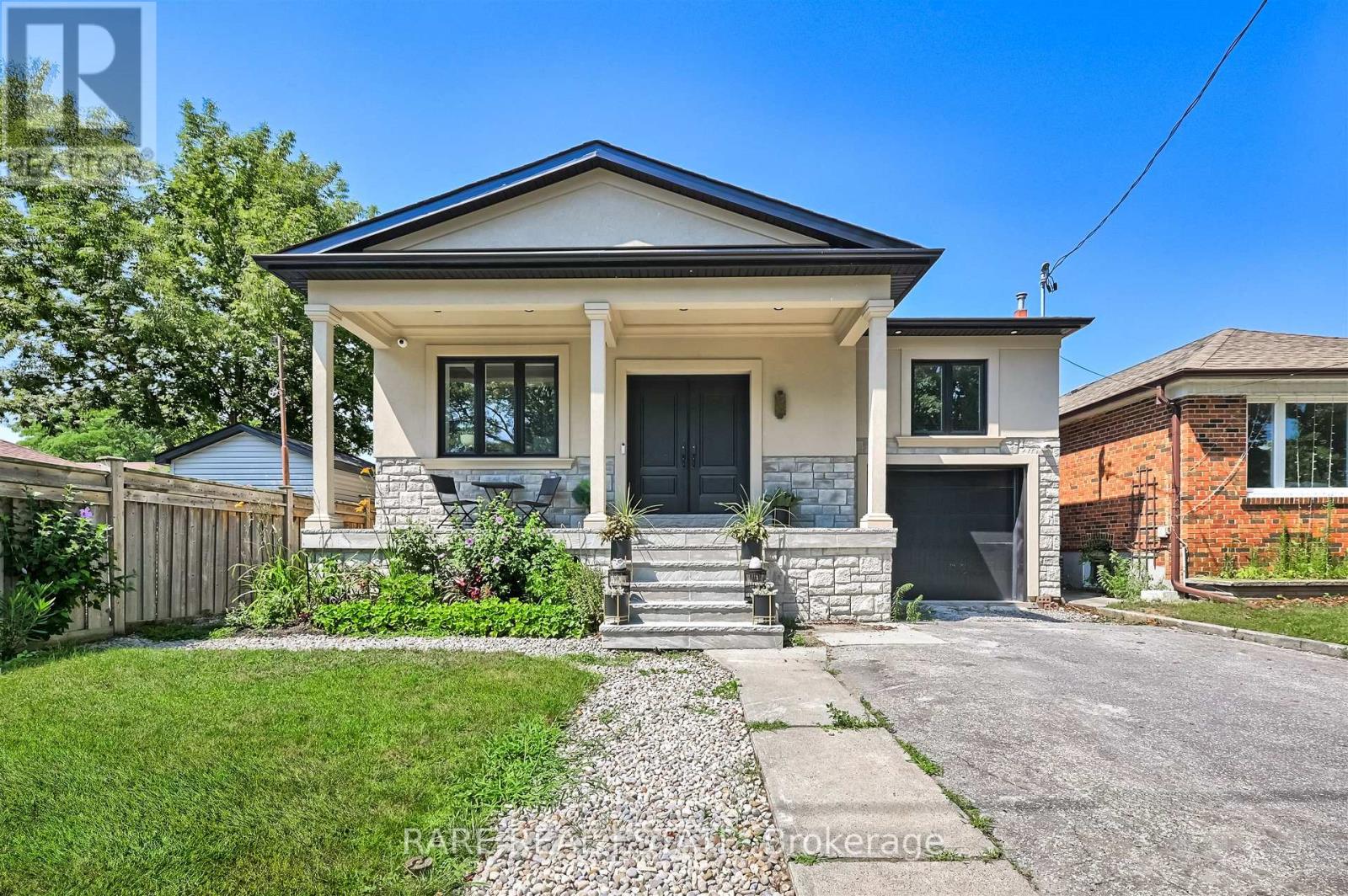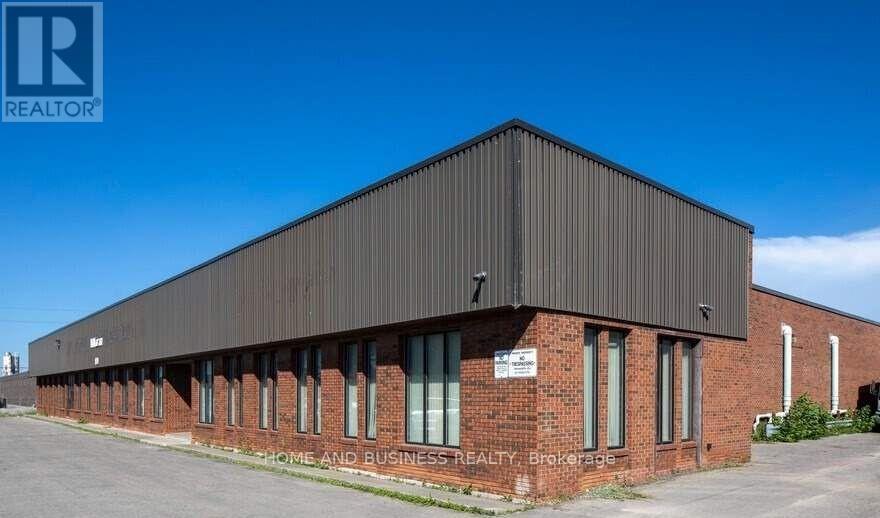39 Colonel Cohoe Street
Niagara-On-The-Lake, Ontario
PREPARE to be AMAZED! Rare LUXURY detached SPACIOUS BUNGALOW features over 2,900 sq. ft. of finished living space.Custom-built by renowned GATTA HOMES in "The Village" on a premium location.This exceptional opportunity reflects the architectural standards of this vibrant lifestyle community. Great curb-appeal with 50 ft frontage, mature gardens across the front and 80 ft down the side. BEAUTIFUL SETTING! The classic exterior opens to the modern OPEN-CONCEPT designer interior. Foyer (w/closet & 2-pc powder room).Primary Bedroom w/walk-in closet + a double-door closet & spa-like 5-pc ensuite. RELAX in Luxury!The second Bedroom/Den has closet and French Doors to the screened-in porch.Main floor is carpet-free, has minimum 10 ft smooth ceilings that soar to 16 ft in the GREAT ROOM, 8 ft doors, quality millwork, pot lights, pendants, wide-plank hardwood floors, etc.The CUSTOM Elmwood Kitchen has huge island, built-in s/s appliances, pantry, cabinets reach to 10 ft ceiling. A true CHEF'S KITCHEN.The GREAT ROOM overlooks the pool, has gas fireplace (+ custom bookcases). The DINING area has French Doors leading to the 37 ft long enclosed porch. Enjoy coffee, alfresco dining, wine! Amazing sunsets above the vineyards.Rare location = Rare pleasures!Main floor laundry room, direct access to double attached garage (finished w/12 ft ceilings...car-lift?). Walk out to rear patio (w/ in-ground plunge pool, raised stone wall w/ waterfalls & gardens). The finished-by-GATTA lower level features 2 Bedrooms (each w/ own ensuite), family room, a "flex" room (office, gym, wine? Your Choice!), storage, & utility rooms.Premium Location + Premium custom-built quality & design = Premium Value! Enjoy this exciting, enchanting Town filled with History ,Culture, Arts, Golf, Dining & Wine Country. Walk to wineries, restaurants, the expanding Village centre. A "real" community. Easy access to Community Centre and the famous Heritage Old Town. Enjoy Life Your Way! (id:60365)
324 Ventoux Avenue
Ottawa, Ontario
Welcome to 324 Ventoux Avenue - a well-maintained 3-bedroom, 3-bathroom townhome offering a bright and functional layout in a family-friendly neighborhood. The open-concept main floor features hardwood flooring, large windows, and a spacious kitchen with an island, pantry, and ample cabinetry ideal for everyday living and entertaining. Convenient main floor laundry adds to the practicality of this layout. Upstairs, the primary bedroom offers a walk-in closet and private ensuite, with two additional bedrooms and a full bathroom completing the second level. The builder-finished flex space ideal for a rec room, office, or home gym. Enjoy the backyard and the convenience of a single-car garage with inside entry. Located in a quiet, established community close to schools, parks, shopping, and public transit, this move-in-ready home blends comfort with everyday convenience. This move-in-ready home is perfect for families, professionals, or first-time buyers. Book your showing today! (id:60365)
17 Island Grove
Brampton, Ontario
Welcome to unparalleled luxury in Brampton's most prestigious enclave, the coveted Credit Valley Area! This magnificent stone and stucco executive home, built in 2012 and meticulously maintained by its original owners, presents an exceptional opportunity on a sprawling, very private pie-shaped lot offering immense potential for lush gardens, serene outdoor living, or your dream inground pool. Step inside over 3285 square feet of sophisticated living space and be captivated by soaring high ceilings and gleaming hardwood floors gracing the main level. Culinary dreams come alive in the stunning kitchen featuring a generous central island and seamless walk-out to a spacious deck, the perfect stage for morning coffee or elegant al fresco dining. Entertain with grandeur in the huge separate formal dining room, while relaxation beckons in the cozy family room warmed by a gas fireplace. Productivity thrives in the ideally located main-floor den, boasting a very private entrance ensuring work-from-home harmony. Ascend to the second floor sanctuary featuring four well-appointed bedrooms, three full modern bathrooms, and a bonus: a spectacularly large, separate media room, the ultimate haven for teenagers or family entertainment without disruption. The truly exceptional asset lies below: a massive, bright unfinished basement bathed in natural light from humongous above-ground windows, easy to create a dedicated side-door entry and its own staircase, presenting outstanding potential for a spacious legal in-law suite or income-generating apartment (subject to permits). Practicality meets convenience with a double car garage accessing a functional mud room. Nestled on a safe and quiet crescent in an upscale neighbourhood renowned for quality construction, this spotless home shows impeccably. Enjoy a fantastic location with effortless access to Hwy 407 & 401, premier shopping centers, scenic parks, extensive bike paths, and minutes to several championship golf courses. (id:60365)
203 - 1005 Nadalin Heights
Milton, Ontario
Welcome to this spacious unit which offers approximately 876sqft of modern, functional living space and includes a private locker in addition to the two underground parking spots. The smart split bedroom layout ensures privacy, while the open concept living/dining area opens onto a private balcony ideal for relaxing or entertaining guests. Nearby amenities are abundant: just a short walk to local convenience stores, everyday meals and coffee fixes. Transit access is excellent, with a bus stop nearby and seamless connections to Miltons GO Transit services. Residents benefit from nearby green spaces and parks, community playgrounds, retail plazas, and the Milton District Hospital, sports complex, fields, and schools all within easy reach. Regarding highway access, the building sits just off Regional Road25 (Highway25) and is minutes from both Highway 407 and Highway 401, making regional commuting and access across the GTA very convenient. (id:60365)
58 Mcmaster Road
Orangeville, Ontario
Welcome to this delightful family home! This charming 3-bedroom, 3-bathroom residence isnestled in a family-friendly neighborhood, just steps away from schools, conservation areas,trails, and a hospital. With approximately 1,616 square feet of living space plus an additional800 square feet in the finished basement, this home is perfect for a growing family.The open-concept floor plan is bright and spacious, featuring fresh neutral paint throughout.Enjoy a carpet-free environment with beautiful hardwood and ceramic tile flooring. Thewell-appointed master suite includes an ensuite bathroom for added convenience.Step outside to your backyard oasis, perfect for relaxation and unwinding after a long day.With an ideal location for commuters, this home truly has it all! (id:60365)
32 Bradfield Avenue W
Toronto, Ontario
Welcome to 32 Bradfield Avenue where comfort meets style in the heart of Etobicoke. Entirely renovated in 2023, this stunning home blends timeless charm with modern finishes in all the right ways. Thoughtfully updated from top to bottom, plus extended, widened, and a second floor put on. The layout offers effortless flow, bright open living spaces, and a warm, welcoming vibe from the moment you walk in. The kitchen is upgraded, sleek, and functional, perfect for everyday meals or weekend entertaining. Every room has been refreshed with a designers touch, while the renovation was down to the studs and extended the home significantly, it preserved the character that makes this home truly special. With spacious bedrooms, updated bathrooms, and a backyard that feels like a private escape, its the kind of place you'll want to come home to every day. You have a total of 3461 square feet to enjoy. Located on a quiet, family-friendly street with easy access to transit, great schools, shopping, and parks, 32 Bradfield Avenue is more than just move-in ready its the total package. Come see it for yourself. You wont want to leave. (id:60365)
92 Penbridge Circle
Brampton, Ontario
Welcome to this beautiful 3-bedroom detached home with finished basement with separate entrance and Extended driveway. Nestled in one of the most desirable and family-friendly neighborhoods. The main and second floors feature rich hardwood throughout, adding warmth and character. The open-concept layout flows seamlessly into a generous living and dining space, ideal for both family living and entertaining. The chef-inspired kitchen with beautiful countertops, undermount lighting, ample cabinetry, and a breakfast bar, combining functionality with style. Natural light fills the home, creating a bright, airy ambiance throughout and enough pot lights to brighten home . The exterior offers the added convenience of 3 car parking with extended driveway. The finished basement with a separate entrance includes a spacious bedroom and a full kitchen additional living area perfect for extended family, guests, or potential income. Basement finished; retrofit status. The private backyard is built for entertaining with a large deck and patio, ideal for summer gatherings and outdoor dining. Located within walking distance to top-rated schools, Cassie Campbell Community Centre, shopping plazas, parks, and public transit, with quick access to Mount Pleasant GO Station. This is a well-maintained, move-in-ready home in a prime location exceptional opportunity not to be missed. (id:60365)
37 Caliper Road
Brampton, Ontario
Welcome to this fantastic semi-detached home in the desirable Hwy 50 & Castlemore Rd area. Offering 3 spacious bedrooms, 2.5 bathrooms, and 3-car parking, this home has everything you need for comfort and convenience. Inside, you'll find a bright and open layout with separate living and family rooms, ideal for relaxing or entertaining. The kitchen features a breakfast bar and plenty of space for cooking and gathering. Natural light fills the home, creating a warm and inviting feel. Step outside to a large backyard-great for kids, pets, or summer BBQs. Please note: The property is currently tenanted. The home is being sold as-is with the existing tenancy in place. Buyer intending to occupy must comply with the Residential Tenancies Act, including service of proper notices and observance of tenant rights. Located close to schools, parks, shopping, and major highways, this is your chance to own a well-kept home in a prime location. Don't miss out-book your showing today! (id:60365)
112 - 1050 Stainton Drive E
Mississauga, Ontario
LOCATION LOCATION LOCATION Welcome to Unit 112 Stainton Drive. Unit is on the ground floor and you have the advantage of walking out to the patio. There are 3 specious bedrooms with 2 bathrooms and in-suite laundry. Master Bedroom is on the main floor with a walk-in closet and a private 2-piece ensuite. Enjoy family-friendly amenities, including a party room, exercise room, and a kids' play ground perfect for all ages. This unit is located just minutes from Westdale Shopping Centre and just minutes from Erindale GO Station, Mississauga Transit, Grocery stores, Schools, a Community center, Library, Shopping, Doctor Office walking Distance, highways minutes away, and all essential amenities. Popular stores near by are Winners, Pharmasave, FreshCo, and Planet Fitness. There is also a bus stop right outside your door which makes your commute easy. (id:60365)
521 - 3009 Novar Road
Mississauga, Ontario
Brand New , Largest Corner Unit 2+1 Bed at Arte Residences Never Lived InSpacious and sun-filled 838 sq ft interior + 178 sq ft balcony corner unit in Mississaugas sought-after Arte Residences by Emblem. This 2+1 bedroom, 2-bathroom suite features a smart and functional layout with a versatile den large enough to be used as a third bedroom, home office, or guest space.Interior finishes include:Wide-plank vinyl flooring throughout, Modern two-tone kitchen cabinetry in blonde woodgrain and off-white accents, Soft-close hardware & polished white quartz countertops, Full-sized stainless steel appliances,Stylish 4-piece bathroom with mosaic wall tiles & porcelain floors,Large windows providing natural light in every room,In-suite laundry for added convenience,Prime central location just minutes to: Square One ,Shopping Centre ,Sheridan College & University of Toronto Mississauga ,Credit Valley Hospital, Highways 403/401/QEW ,Public transit & upcoming Hurontario LRT station,Move-in ready. Ideal for end-users looking for a turnkey unit in a growing urban hub. (id:60365)
1401 - 840 Queens Plate Drive
Toronto, Ontario
Location, Location! Welcome to The Lexington Condominium 14th Floor2-Bedroom Unit with Breathtaking SE Views of the Woodbine Racetrack. This bright and modern condo features upgraded finishes, 2 full baths, and afunctional layout ideal for families. Includes 1 parking and 1locker. Enjoy top-notch amenities including 24/7 concierge, party/recreation room, and more. Perfectly located across from Woodbine Mall, near plazas, grocery stores, high-rated schools, Woodbine Racetrack& Entertainment Centre, Humber College, Pearson Airport, hospital, shopping, transit, and major highways. Don't miss this one! (id:60365)
1880 Bonhill Road
Mississauga, Ontario
Excellent Freestanding Facility on Prime Corner LotFeaturing a separate shipping entrance, this facility includes exclusive use of:Walk-In Freezer: Approx. 2600sq. ft.Walk-In Cooler: Approx. 1865 sq. ft.Dry Storage Area: Approx. 2064+418 (compressor rooms) sq. ft.Shared Areas: Approx. 3102 sq. ft. loading zone, tenat to pay 1/3 of the spaceAmple customer parking on site.No outdoor storage or truck parking permitted.utilities shared based on Sq.f. (id:60365)













