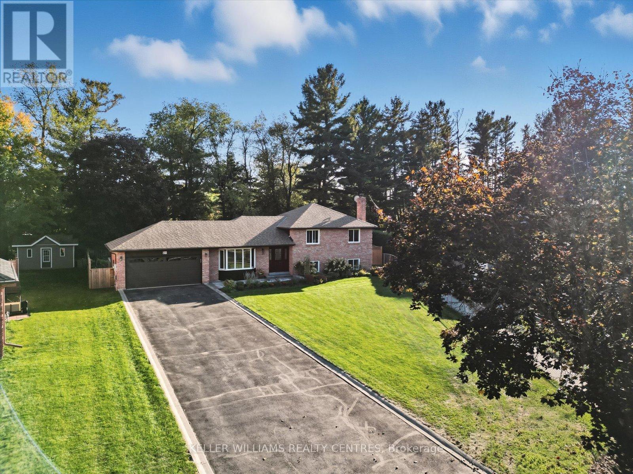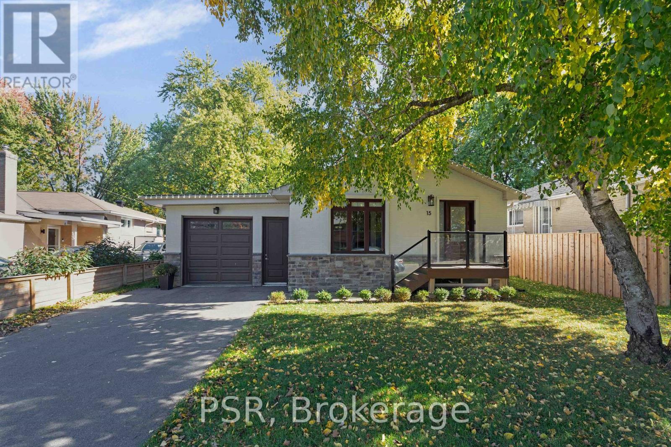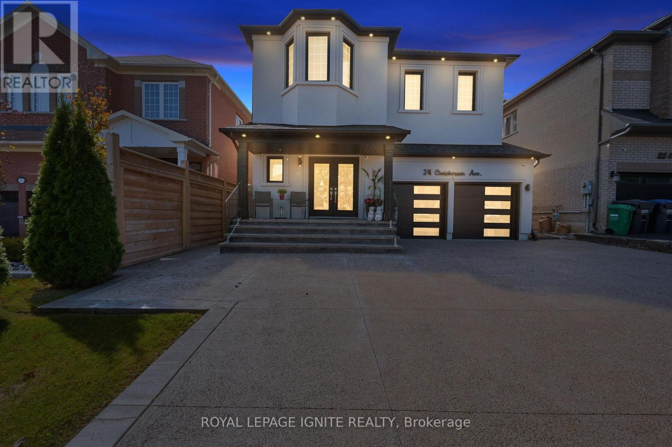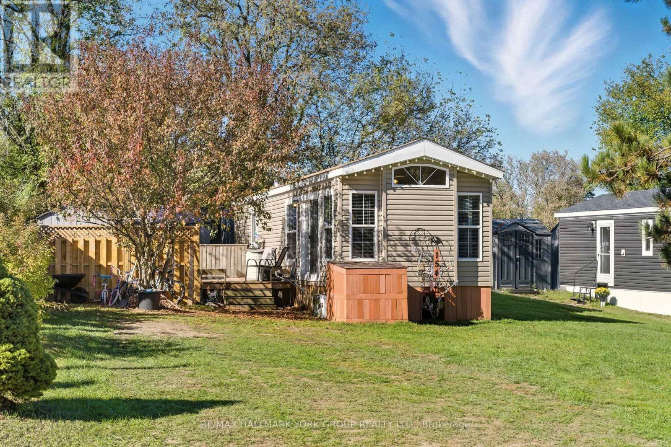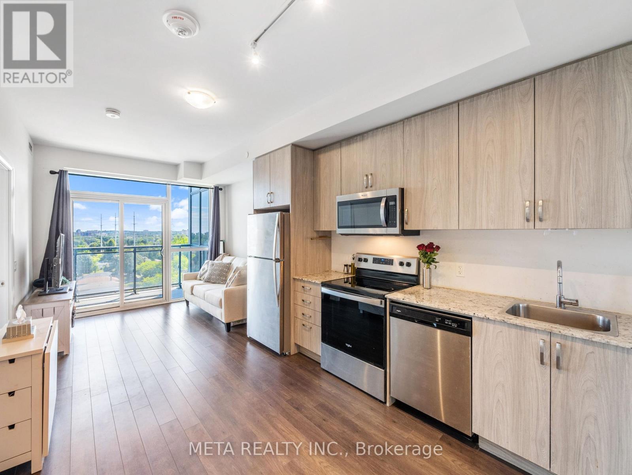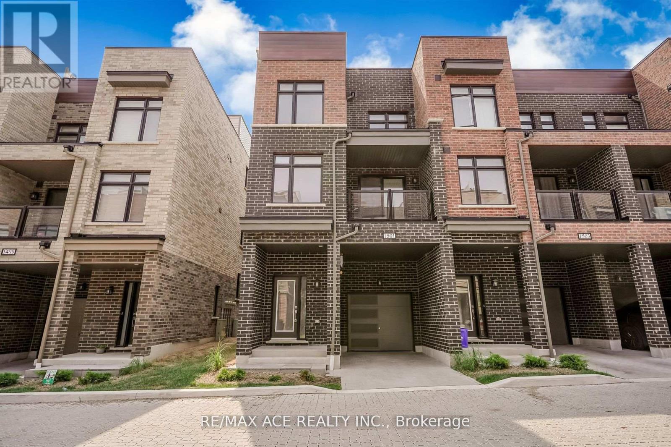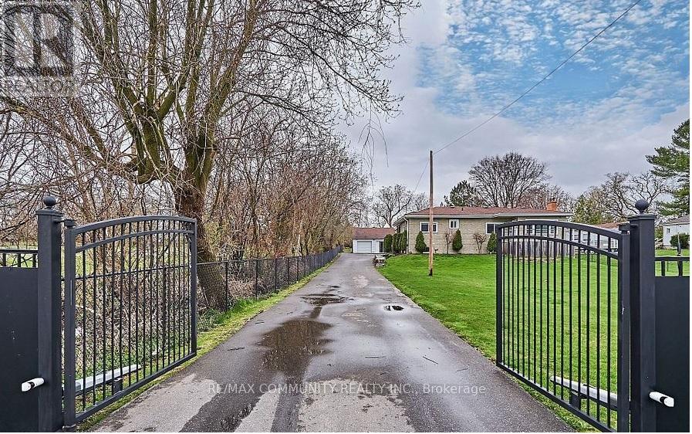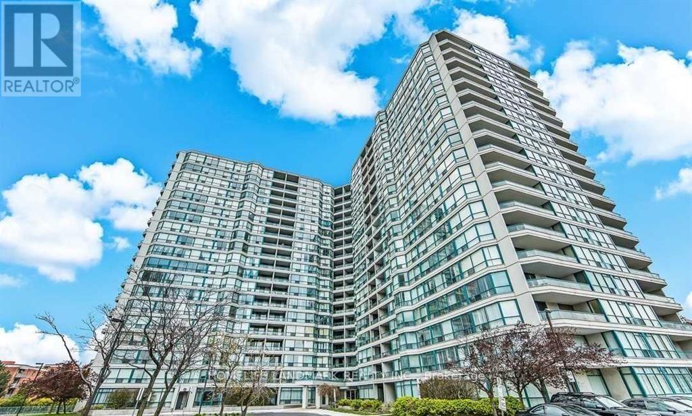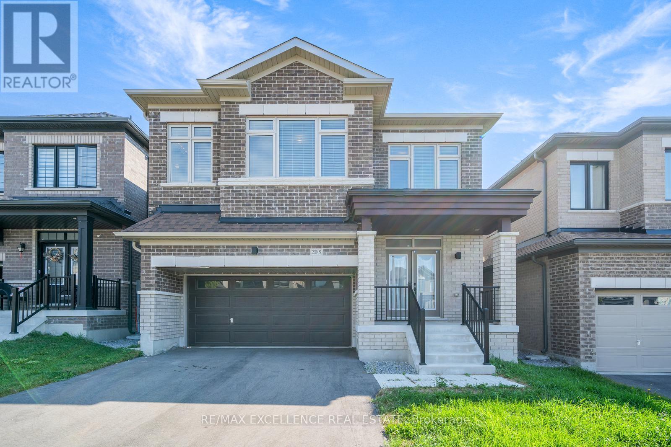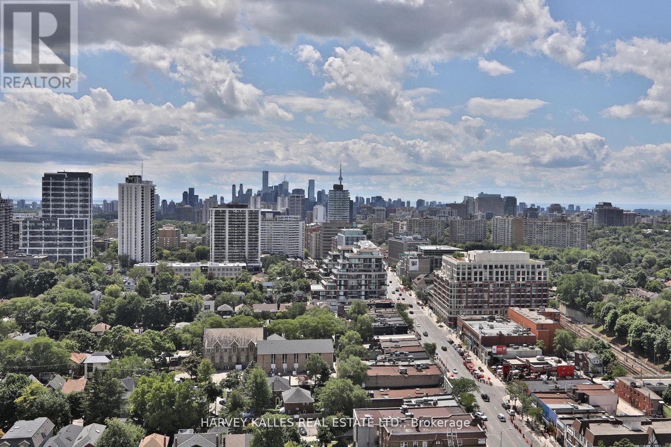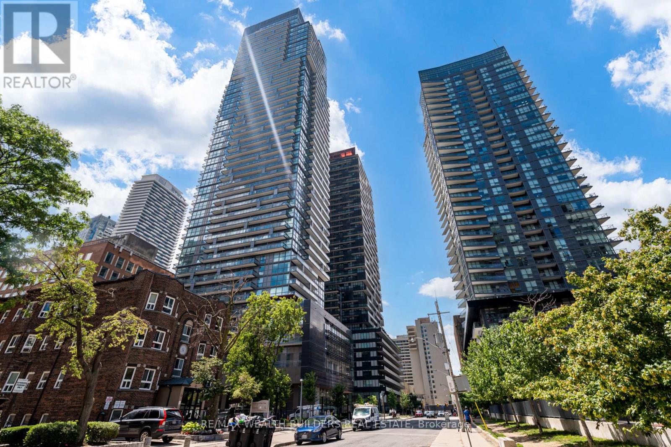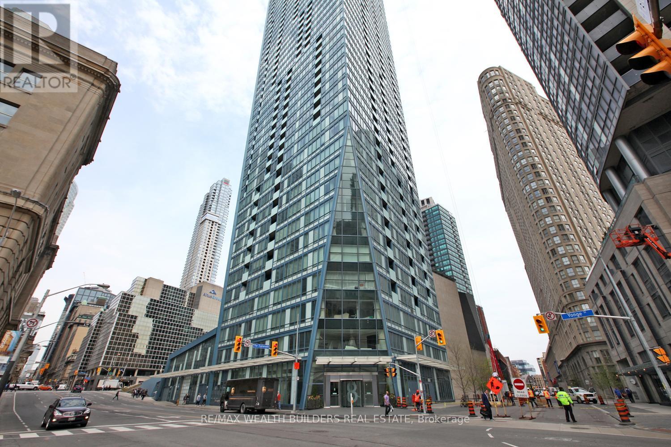21 Valentini Avenue
East Gwillimbury, Ontario
Nestled On A Premium 1/3 Acre, Fully Fenced Lot, This Charming 3-Bedroom Sidesplit Offers The Perfect Blend Of Space, Privacy And Functionality. Located On A Quiet Court, Surrounded By Mature Trees And Lush Landscaping, This Home Is Ideal For Families Seeking Peace And Comfort Just Minutes From All Amenities. Step Inside To Find Large Principal Rooms, Including A Sun-Filled Living Room With A Beautiful Bay Window, Overlooking The Formal Dining Area, Perfect For Hosting Gatherings. The Spacious Kitchen Features An Abundance Of Cabinetry, A Convenient Pantry And A Generous Breakfast Area With Walkout To A Sundeck, Making Outdoor Dining And Entertaining A Breeze.The Primary Bedroom Boasts A Large Closet And A Luxurious 5-Piece Spa-Like Cheater Ensuite Bath. Two Additional Bedrooms Are Bright And Roomy, Offering Great Flexibility For Families Or A Home Office Setup. Relax In The Cozy Family Room With A Wood-Burning Fireplace, Ideal For Chilly Evenings. The Lower Level Offers Even More Space With A 4th Bedroom And A 3-Piece Bathroom, Perfect For In-Laws, Guests Or Older Children. A Partially Finished Basement Provides Additional Living Or Recreation Space And Can Be Customized To Suit Your Family's Needs. Located Close To Schools, Parks, Trails And All Essential Amenities, This Is A True Family-Friendly Gem In A Sought-After Neighbourhood. Don't Miss This Opportunity To Own A Spacious, Beautifully Maintained Home On A Rare Oversized Lot In East Gwillimbury! (id:60365)
15 Wenderly Drive
Aurora, Ontario
A Rare Opportunity For Downsizers, Empty Nesters, And Young Couples. Combines Modern Comfort With Practical Living. It Is Tucked Away On A Quiet And Private Cul-De-Sac In The Heart Of Aurora. Step Inside To An Open-Concept Main Floor Where The Living And Dining Areas Flow Seamlessly Into A Beautifully Upgraded Raywall Kitchen. The Kitchen Features Quartz Countertops, An Oversized Eat-In Island, Updated Appliances, And Ample Cabinet Space. The Spacious Primary Suite Easily Accommodates A King-Sized Bed Along With Additional Furniture, Creating A True Suite Experience. The Five-Piece Ensuite Features Heated Floors, A Deep Soaker Tub, A Glass Shower, And A Double Vanity. The Walk-In Closet Includes Custom Built-Ins, Providing Ample Storage And Organization. A Second Bedroom And Convenient Main Floor Laundry Complete This Thoughtfully Designed Layout. The High-Ceiling Lower Level Is an Extension To The Living Space. It Features A Second Family Room, A Full Additional Bedroom, And A Modern Three-Piece Bathroom. Ideal For Entertaining Guests, In-Law Living, A Teen Retreat, Or A Dedicated Work-From-Home Area. Ample Storage Is Found Throughout The Home. This Move-In-Ready Bungalow Is Located Minutes From Top-Rated Schools, Grocery Stores, Boutique Shops, Restaurants, Parks, And Amenities. It Offers A Rare Blend Of Comfort, Convenience, And Lifestyle In One Of Aurora's Most Desirable Pockets. (id:60365)
24 Christensen Avenue
Caledon, Ontario
Welcome to 24 Christensen Ave, a beautifully upgraded and exceptionally spacious 4+1 bedroom detached home in highly sought-after Bolton North! With approximately $240,000 in recent upgrades, this property offers modern comfort, incredible natural light, and a layout perfect for growing families. Step through the elegant double-door entry into a large foyer featuring a striking circular staircase and an inviting, bright atmosphere that continues throughout the home. There's tons of potlights throughout the house with designer light fixtures! The main level offers 9 ft ceilings, porcelain floors, 8 ft frosted glass doors and a warm, functional layout designed for today's lifestyle. The gourmet kitchen features built-in stainless steel appliances, quartz flooring, a stylish quartz backsplash, and a beautiful skylight that fills the space with natural light. Enjoy meals in the spacious breakfast area with a walk-out to the backyard patio. The oversized dining room and cozy family room with an electric fireplace make entertaining effortless. Upstairs, you'll find two additional skylights on the second floor, bringing even more natural light into the hallway and upper level enhancing the bright, open feel of the home. The level includes four generously sized bedrooms, highlighted by a large primary suite with custom cabinetry, a 4-piece ensuite, separate shower, and walk-in closet. The separate entrance leads to a beautiful finished basement offering one extra bedroom, with potential to create a second bedroom. A massive theatre room, large windows, modern 3-piece bathroom excellent potential for in-law suites, extended family living, or future rental incomes. Outside, enjoy a deep, private backyard perfect for entertaining, gardening, and outdoor fun. The long double driveway with no sidewalk, paired with a built-in 2-car garage, allows parking for up to 6 vehicles a rare convenience. (id:60365)
Lot #154 - 21469 On-48
East Gwillimbury, Ontario
York Regional Forest At Your Door! Step Into A Bright, Cozy 2 bed, 1 bath Home, Where Comfort Meets Convenience. The Warm Living Room With Electric Fireplace Is Perfect For Movie Nights, While The Eat In Kitchen Adds Flexible Space For Lounging Or Hosting. The Backyard Is Built To Host At Lot 154 With A Multizone Deck With A Custom Outdoor Bar For Stool Seating, Umbrella Lounge And Bbq Nook, All Framed By Mature Trees and Gardens. Love The Outdoors? Walk Straight To Forest Trails... Ideal For Nature Enthusiasts. Extras Include Two Handy Sheds To Store Gear And Toys, And There's Parking For 3. Move In Ready, Affordable, And Set In A Warm Community, This One's An Easy "Yes". Book Your Showing Today! (id:60365)
908 - 10 Meadowglen Place
Toronto, Ontario
Welcome to One-Of-A-Kind 1+Den, 1 Bath, 1 Locker, 541 sq. ft. Ideal for First-time home buyers, young professionals, young families, individuals who are ready to step into the market! - Don't miss the chance to own this condo unit with greatly sized balcony and unobstructed view in the sought-after Scarborough Town Centre community! Spacious and functional layout. The Den can be used as a junior bedroom or as an office - lots of possibilities! High-quality living. Centennial College - 6 min drive, Hwy 401 - 4 min drive, U of T - 10 min drive, Centenary Hospital - 7 min drive, Woburn Collegiate - 4 min drive. Close to parks, schools, and Centennial Community Centre. Check it out!!! The unit and the surroundings are a must-see! (id:60365)
1501 - 1865 Pickering Parkway
Pickering, Ontario
Welcome To This Bright & Spacious End Unit Townhouse In The Desirable Pickering Parkway & Brock Road Area, This Modern 3-Storey Home Is Less Than 2 Years Old & Features 3 Bedrooms Plus Main Floor Office And 3 Washrooms, Ideal For Families Or Professionals Working From Home, Wide Plank Laminate Flooring and Ceramic Floor Through Out The House, 9' Ceiling & Open Concept Living Space On The Second Floor, A Stylish Kitchen With Stainless Steel Appliances, Quartz Countertop, Backsplash and Seamless Flow To The Living Area, Walk-Out To Balcony From Living Room, Perfect For Relaxing, Second Floor Includes A Bedroom While Third Floor Features A Spacious Primary Bedroom Complete With A 4-Pc Ensuite and Walk-In Closet Along With An Additional Bedroom, Full Bathroom, As Well As A Convenient Laundry, Parking For 2 Vehicles (Garage & Driveway), Minutes Away From Go Station, HWY 401, Shopping, Schools, Park And Public Transit. (id:60365)
2170 Thornton Road N
Oshawa, Ontario
Bright, Spacious and a rare find in the City. Enjoy Country Living While Only Being A Few Short Minutes From All Shopping, Restaurants, Schools & Golf Course As Well As 407 & 412. This Beautifully Updated Modern Farmhouse Style Bungalow Sits On Over Half An Acre Of Land And Features 3 + 2 Bedrooms, 2 Full Bathrooms, Stainless Steel Appliances, Cozy Gas Fire Place & Convenient Main Floor Laundry As Well As Hardwood Flooring & Pot Lights Throughout. Private Walk-Out Deck - Straight From The Primary Bedroom ! Basement Includes A Separate Entrance As Well As 2 Additional Bedrooms, An Updated 4 Piece Bathroom & Large Open-Concept Living Room. 2 Separate Walk-Outs To Huge Covered Deck Overlooking Private Backyard. Fully Fenced In With Gate That Gives Access to a 12 Car Driveway. (id:60365)
1217 - 4725 Sheppard Avenue E
Toronto, Ontario
Welcome To Unit 1217 At The Riviera Club II By Tridel In Toronto. Spacious, Sun-Filled, 1 Bedroom + Sunroom With Southeast Views. Good size Sunroom Can Be Used As 2nd Bedroom, Big Size Laundry Room adds a lot of storage space. Walk Out To Balcony From Living/Dining room And Sunroom. Convenient Location, steps to TTC and future subway station. Easy Access To 401, Minutes drive to STC, U of T Scarborough campus. Great Amenities, Concierge, Indoor & Outdoor Pools, Tennis Courts, Billiard Room, Sauna, Gym. (id:60365)
2085 Coppermine Street
Oshawa, Ontario
Welcome to this spacious and modern home offering over 2,600 sq ft of elegant living space in one of the Oshawa's most sought-after and thriving new neighbourhoods! Designed with comfort and style in mind, this home features 5 generously sized bedrooms and 4 bathrooms, making it perfect for large or growing families! The open-concept main floor showcases a bright living and dining area, a chef's kitchen with quartz countertops, centre island, and stainless steel appliances, and a cozy family room with a gas fireplace-ideal for entertaining and everyday living. Upstairs, the primary suite boasts walk-in his and hers closets and a spa-like ensuite with a double vanity, glass shower, and soaker tub. Additional bedrooms are spacious and well-lit, with ample closet space and access to beautifully appointed bathrooms! Located in a vibrant, family-friendly community, this home is steps away from parks, schools, shopping, and easy highway access, making it perfect for commuters and families alike! (id:60365)
2703 - 5 Soudan Avenue
Toronto, Ontario
Unobstructed South View of the City @ The Art Shoppe Condos + Rarely can you find PARKING AND LOCKER Included too! 1+1 Bedroom, 2 Full Baths, Open Concept Design, Engineered Hardwood Flooring throughout, White Matte Laquer Cabinets with Caesarstone Countertops, Upgraded Master Ensuite with Marble Floor and Shower Enclosure. Floor to Ceiling Windows Throughout. Incredible Location @Yonge and Eglinton, close to Shops, Restaurants, TTC, Future LRT, Schools and Parks! * LA related to the Landlord* (id:60365)
405 - 39 Roehampton Avenue
Toronto, Ontario
Welcome to E2 Condos At Yonge/Eglinton! This Large One Bedroom Suite Is Located In Midtown Which Offers A Walk-Score 93/100, Yonge And Eglinton Direct Access To The Eglinton Subway Station & Lrt. Steps To Shopping Centre, Restaurants, Grocery Stores, Gyms, And Many More! This Unit Offers High 9Ft Ceilings And Many Upgrades Throughout. (id:60365)
3512 - 8 The Esplanade Avenue
Toronto, Ontario
Move-in ready for December 1st! This beautifully upgraded 1-bedroom + den suite is perfectly situated in the heart of Torontos vibrant St. Lawrence Market, just steps from the Financial District, Union Station, and some of the citys most iconic landmarks, shops, and restaurants. The unit features rich hardwood flooring throughout, two luxurious full bathrooms, a spacious walk-in closet, and a large den with sliding doors that can easily function as a second bedroom or private office. Enjoy stunning city views along with the convenience of an included parking spot and locker. Tenant only pays hydro. Don't miss this incredible opportunity to live in one of Torontos most sought-after neighbourhoods. (id:60365)

