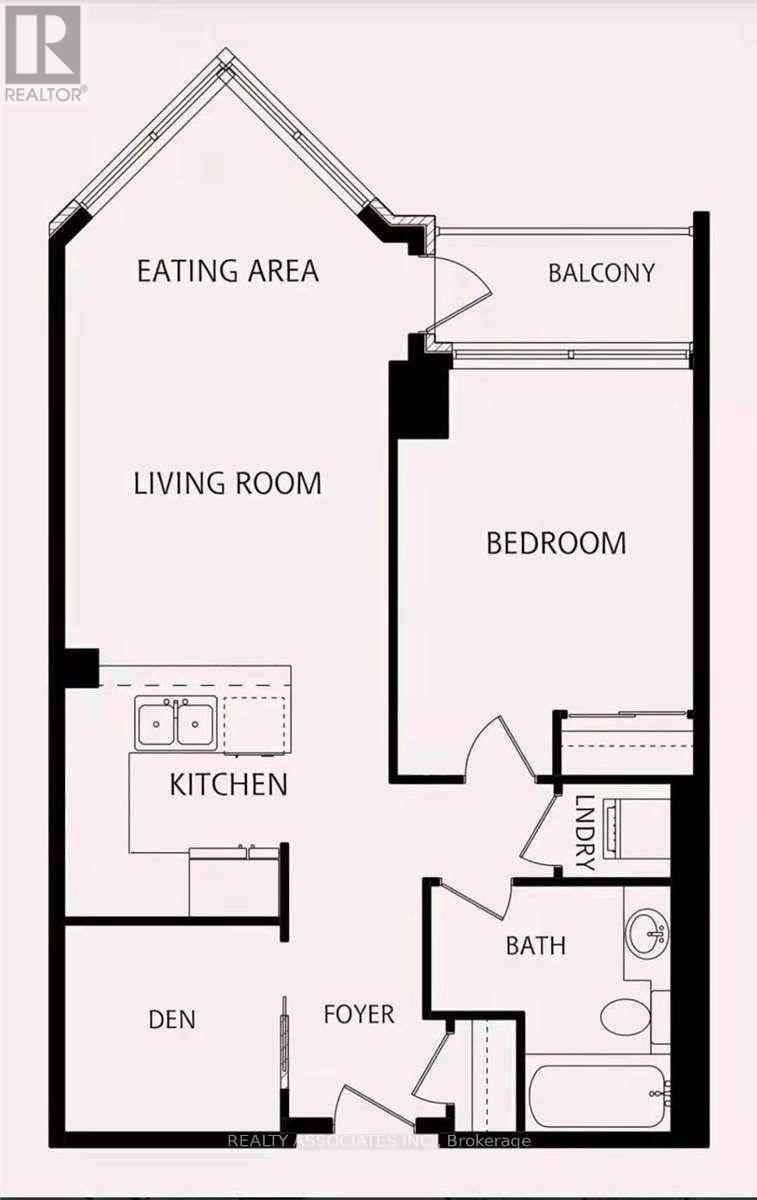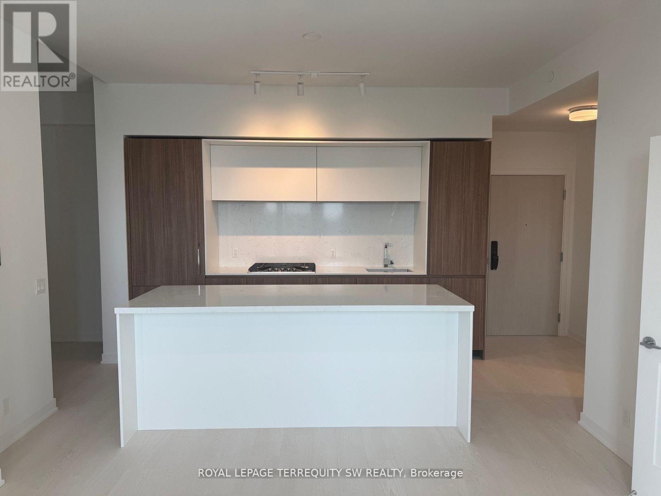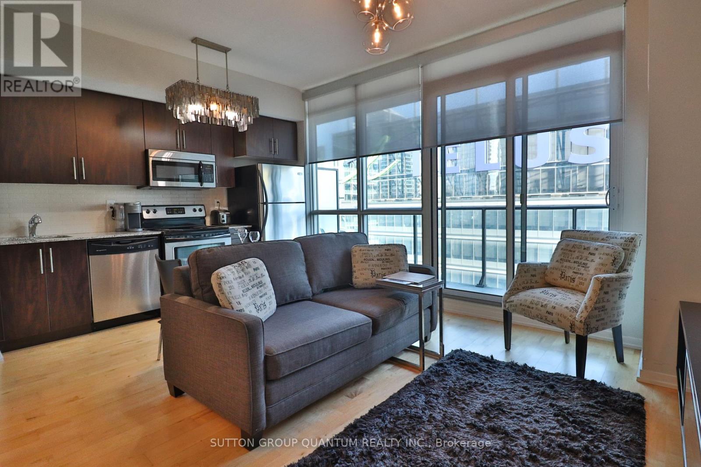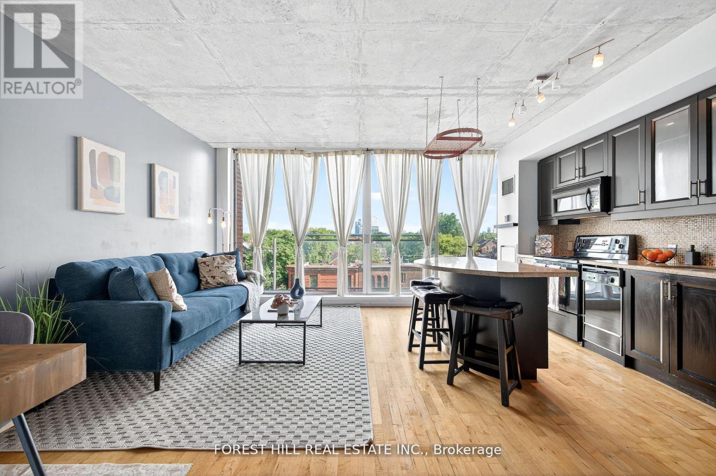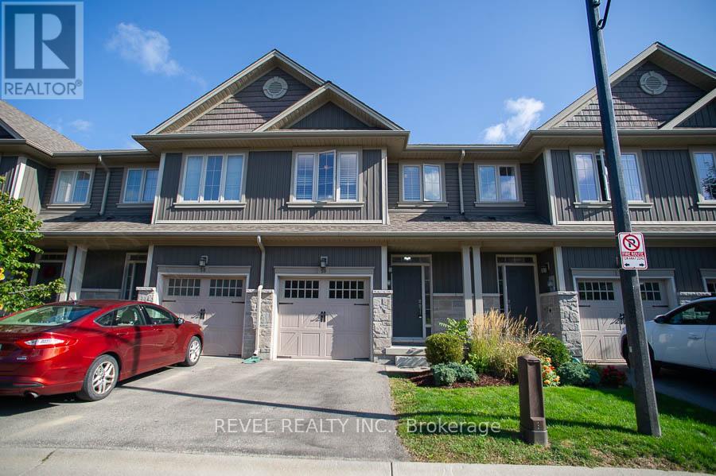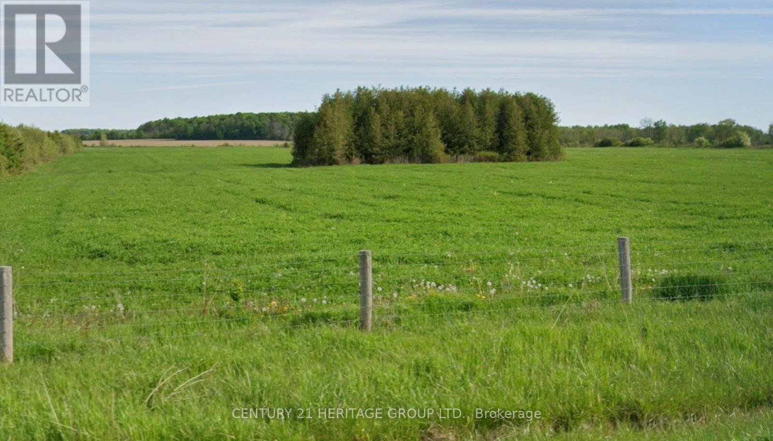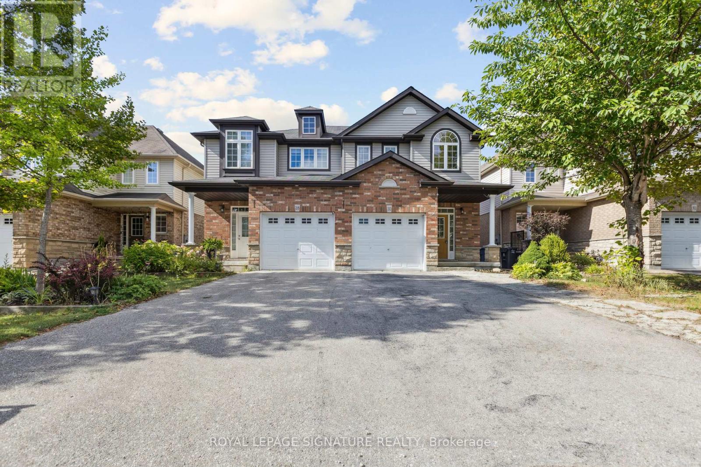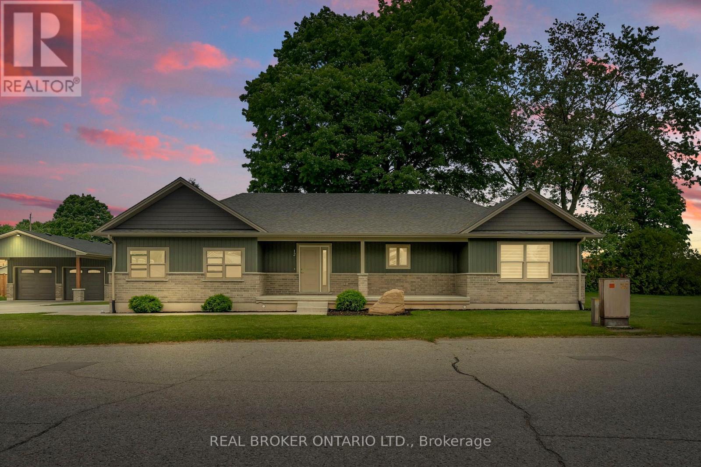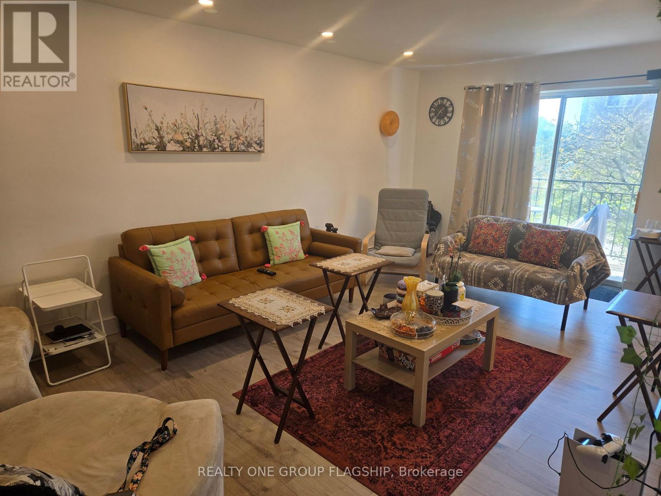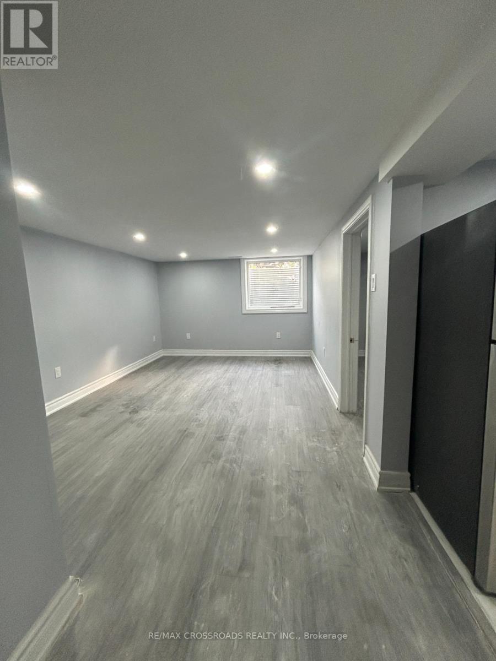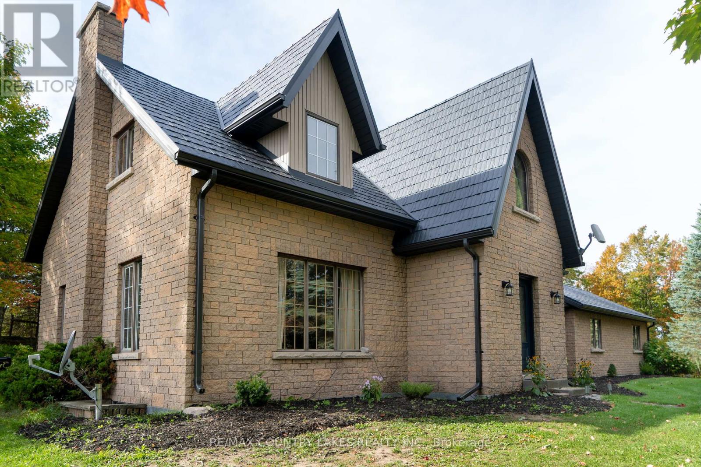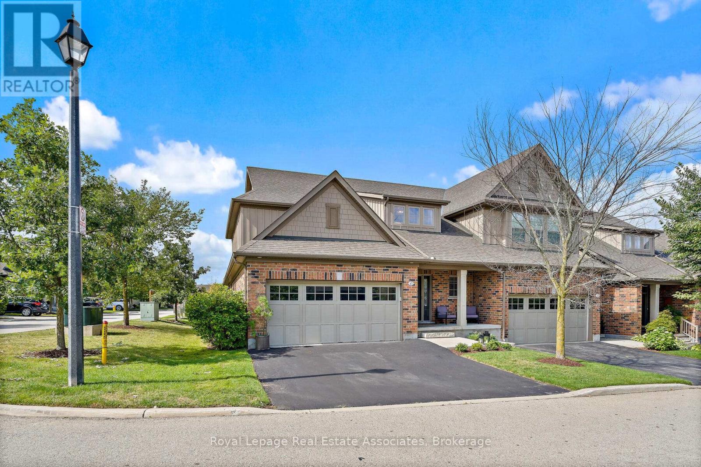1913 - 10 Northtown Way
Toronto, Ontario
Luxury 1 Bedroom + Den Condo With Unobstructed East View. Open Concept Unit With Upgraded Hardwood Floor & Granite Counter. 1 Parking & 1 Locker Is Included. Close To Subway. Great Amenities, Den Can Be Used As 2nd Bedroom. (id:60365)
804 - 1 Hillsdale Avenue E
Toronto, Ontario
Welcome to luxury living in the heart of Midtown! This stunning 2-bedroom, 2-bathroom condo is the perfect blend of modern elegance and urban chic, set in an exclusive boutique building with a sophisticated feel. Step inside to high-end finishes, soaring ceilings, and an open-concept layout that's designed for both style and comfort. The chef's kitchen features sleek countertops, premium appliances, and a spacious island-ideal for entertaining. Floor-to-ceiling windows bathe the space in natural light, while the private balcony/terrace offers a perfect spot to unwind with unobstructed views. Located in one of Toronto's top school districts, this address is as practical as it is alluring. With trendy cafes, fine dining, lush parks, and top-tier transit at your doorstep, this condo delivers the ultimate Midtown lifestyle-elevated, effortless, and undeniably sexy. Don't miss this rare opportunity-book your viewing today (id:60365)
3807 - 65 Bremner Boulevard
Toronto, Ontario
Welcome to Maple Leaf Square! Situated in the heart of Downtown Toronto, this prime location puts you within walking distance of Harbourfront, Union Station, Rogers Centre, Ripleys Aquarium, Scotiabank Arena, and much more. The property offers everything you need for daily living, including Longos Supermarket, dry cleaning services, restaurants, banking, and the LCBO, all conveniently connected to the PATH system. You can easily do everything without ever stepping outside. (id:60365)
505 - 301 Markham Street
Toronto, Ontario
*Rarely Offered One Bedroom Loft @ Low-Rise 'Ideal Lofts' In The Heart Of Little Italy. **Perfect For 1st Home Buyer or Investor. Bright, Open Concept W/ Large Kitchen & Island W/ Seating For 4 & Plenty Of Storage. High Ceilings & Spacious Living Area. **Prime Location, Walking Distance To Little Italy Corso, Kensington Market & Trinity Bellwoods Park. Close To Live Music, Restaurants, Cafes, Groceries, TTC, University & Hospitals. (id:60365)
59 - 80 Willow Street
Brant, Ontario
Location, location - Welcome home to 59-80 Willow Street, a stunning freehold townhome located in Ontario's prettiest town of Paris, just minutes from the bustling downtown core with shops & cafés. Offering 3 bedrooms, 2.5 bathrooms, and a single-car garage. Inside, the bright foyer welcomes you with tile flooring and closet space for everyday convenience. The open-concept main level features a spacious living room with a cozy fireplace. French doors and large windows fill the space with natural light while offering access to the backyard patio. The modern kitchen is finished with white cabinetry, stainless steel appliances, and a subway tile backsplash. Overlooking the dining and living areas, this space is perfect for entertaining. A convenient powder room completes the main floor. Upstairs, you'll find three generous bedrooms, including a primary suite with a walk-in closet and a private ensuite with tiled shower and vanity. Two additional bedrooms share a full 4-piece bath with tiled tub/shower combo. A second-floor laundry room with cabinetry and a sink adds everyday functionality. Outside, enjoy a private, with patio space ideal for summer barbecues or quiet evenings. With curb appeal and proximity to schools, parks, trails, and amenities, this home offers both style and convenience in a highly sought-after location. (id:60365)
8580 Wellington Road
Wellington North, Ontario
Opportunity awaits with this 15-acre parcel situated on the north side of Hwy 109 in Arthur/Wellington North. Enjoy the perfect balance of peaceful rural living and easy access to nearby urban amenities. The mostly cleared land provides ample space to build your dream home, establish a hobby farm, or create an outdoor recreational retreat. Just 10 minutes from Grand Valley and approximately 30 minutes west of Orangeville, this property is conveniently located close to local shops, services, and schools. This rare offering combines space, privacy, and convenience, ideal for anyone looking to embrace a country lifestyle without sacrificing accessibility. (id:60365)
30 Vipond Street
Guelph, Ontario
Fantastic opportunity to lease this spacious 3 bed,4 bath semi-detached home in Guelph's family-friendly East End. Finished from top to bottom, it offers an open-concept kitchen, dinette,and living area with walkout to deck, plus a separate dining room and powder room. The upper level features a large primary bedroom with ensuite and walk-in closet, two additional bedrooms, mainbath, and laundry. The finished basement includes arec room and 2-pc bath.Short-term lease preferred (6 months), 12 months considered. Tenant pays utilities. Application with credit report, employment letter, pay stubs, and references required. Tenants will be interviewed. (id:60365)
12 Albert Street
Norfolk, Ontario
Tucked away in the quiet town of Langton, 12 Albert Street is the kind of home country songs are written about. Featuring two spacious bedrooms and two bathrooms, including a luxurious ensuite, this property blends high-end finishes with everyday comfort and functionality. The beautifully manicured lawn and garden, bordered by concrete walkways, lead to a charming covered front porch, perfect for morning coffees or relaxing evenings. Step inside to a large, welcoming foyer where grey vinyl plank flooring flows seamlessly throughout, setting a warm and unified tone. The open-concept design connects the kitchen and dining area, ideal for entertaining or family gatherings. The kitchen is a showstopper, complete with two walk-in pantries, extensive cabinetry, elegant white and grey marbled quartz countertops, matte black finishes, and brand-new Samsung stainless steel appliances. Just off the kitchen, the great room features a tray ceiling with built-in LED lighting, adding a touch of modern style and coziness. The primary bedroom serves as a private retreat, offering a spa-inspired ensuite with sleek subway tile. Both bedrooms include generous walk-in closets, while the mudroom provides built-in cubbies and a double-wide closet for optimal storage. Adding even more value and versatility to this exceptional property is a brand-new 42' x 25' detached shop. Designed to match the homes exterior, it features two garage-style doors, soaring 15-foot ceilings, and 100-amp electrical service wired and ready for a 200-amp upgrade, perfect for a workshop, storage, or future business use. Set on a generous lot with thoughtful design inside and out, 12 Albert Street isn't just a house, its where your next chapter begins. (id:60365)
39 - 267 Traynor Avenue
Kitchener, Ontario
Modern 2-Bedroom Apartment for Rent Prime Location in Kitchener! Near Fairview Park Mall$1,995.00/month | 2 Bedrooms | 1 Parking Spot. Looking for comfort, convenience, and location? This spacious 2-bedroom apartment in the heart of Kitchener has it all! Features: Utilities included no extra monthly surprises Full kitchen with stove, fridge, dishwasher, microwave In-suite washer & dryer for ultimate convenience Secure entrance with intercom Security cameras for extra protection One parking spot included. Location Highlights: Steps from Fairview Park Mall Surrounded by top-rated restaurants, grocery stores, and everyday essentials Perfectly positioned near LRT and major transit routes Quick access to Highways 7 & 8 perfect for commuters Vibrant neighborhood with everything you need just minutes away. Whether you're a young professional, a small family, or anyone seeking a well-connected home base, this apartment offers the perfect blend of comfort and accessibility. (id:60365)
Bsmt - 185 Appalachian Crescent
Kitchener, Ontario
Immaculate side split Detached Home In A Very Convenient Location. Three Bedrooms With Closets, Windows And A side Yard. Brand New, Freshly Painted & Renovated, Quartz Kitchen, Pot Lights. Separate Laundry En-Suite. Close To The Amenities And Very Easy Accessible To The Transportation. Two Parking Spaces within the Tandem Driveway on the Right Side Of The Driveway For The Basement Tenants. Tenants Have To Pay 40% Of All The Utilities. No Pets And No Smoking Allowed. WIFI included (id:60365)
341 County Rd 46
Kawartha Lakes, Ontario
Looking for peace and tranquility outside of the city? Look no further! Welcome to this one owner, custom built home on over 24 Acres. Home is sitting well off the road in a beautifully treed setting surrounded by fields. On the main level you are greeted by a gracious foyer, curved staircase, bright living room, country size kitchen, and den or office area. The large back entrance with walk out to garage, offers plenty of closet space, and a three-piece bath. For your extra enjoyment there is also a sunroom with views overlooking the mature yard, gardens and patio. The second level offers three bedrooms, a large sitting area, and a four-piece bath with sky light. Enjoy extra living space in the basement with a finished recreation room, two other finished rooms, perfect for guests or entertaining. Also a laundry room with two piece bath, and a large utility room.The peaceful, relaxing back yard opens to acres of land, a barn suitable for livestock, and a vegetable garden area for those with a green thumb. Welcome to this beautiful home and property. Only 1.5 hours from the GTA. (id:60365)
45 - 45 Linden Avenue
Guelph/eramosa, Ontario
Welcome to 45 Linden Ave, a beautiful end-unit bungaloft condo townhome offering stylish, low-maintenance living in the heart of Rockwood. The spacious foyer greets you with high ceilings, ceramic flooring, a double closet & the convenience of a 2-pc bath. The main floor features a bright open-concept design with hardwood flooring, updated light fixtures & large windows. The dining area flows seamlessly into the Barzotti kitchen, complete with a centre island with seating, stainless steel appliances, granite countertops, a ceramic backsplash, soft-closing drawers, under-cabinet lighting & a walk-in pantry. Overlooking it all, the living room offers a cozy gas fireplace, pot lights & a walkout to the private deck, perfect for barbequing or relaxing outdoors. Beside the kitchen, a well-designed laundry room with built-in cabinetry, laundry sink, storage closet & direct garage access adds everyday convenience. The main floor primary suite is a private retreat, featuring a 4-pc ensuite with a soaker tub, stand-up shower, linen closet, large window & a walk-in closet directly off the bathroom. Upstairs, the loft provides flexible living space with a family room overlooking the foyer, pot lights & an office nook. Two additional bedrooms, each with large windows & double closets, share a 5-pc bath with a combined tub/shower, double vanity & linen closet. The fully insulated, builder-framed basement with a rough-in for central vacuum is ready for your vision, whether it's for a home gym, games room, or additional living space. Parking is plentiful with a double-car garage, private double-wide driveway (refinished in 2025) & visitor parking nearby. Maintenance fees cover snow removal, grass cutting, landscaping, visitor parking & exterior upkeep, including roof & gutters. Just steps from conservation areas, scenic trails, local shops & family-friendly amenities, this home is the perfect opportunity to experience Rockwood living at its best. (id:60365)

