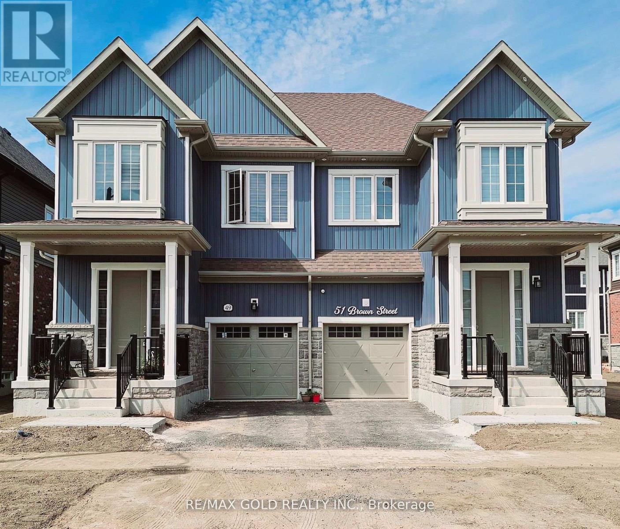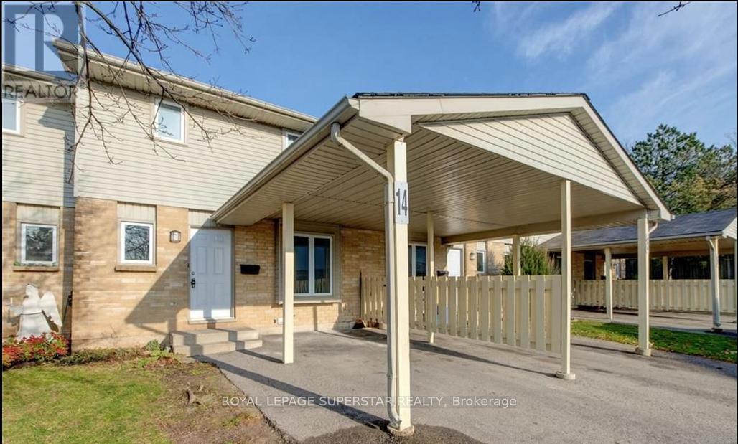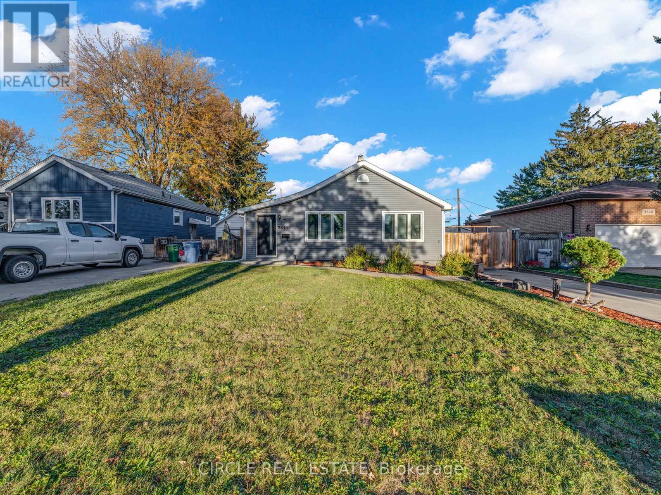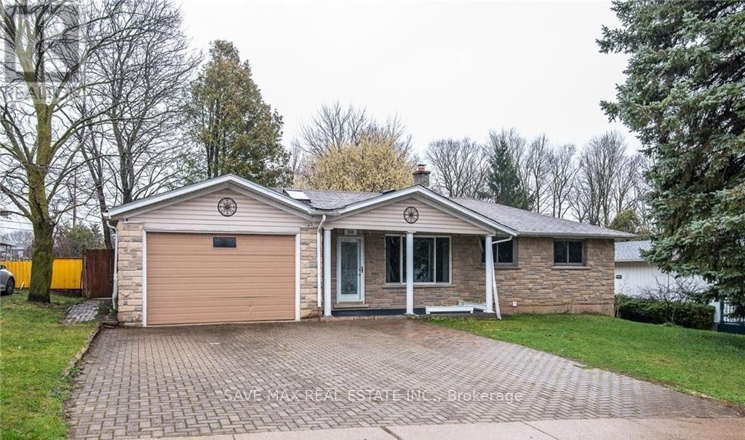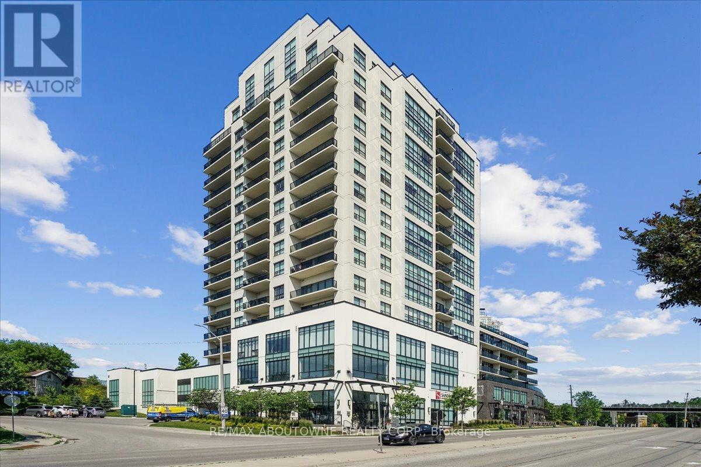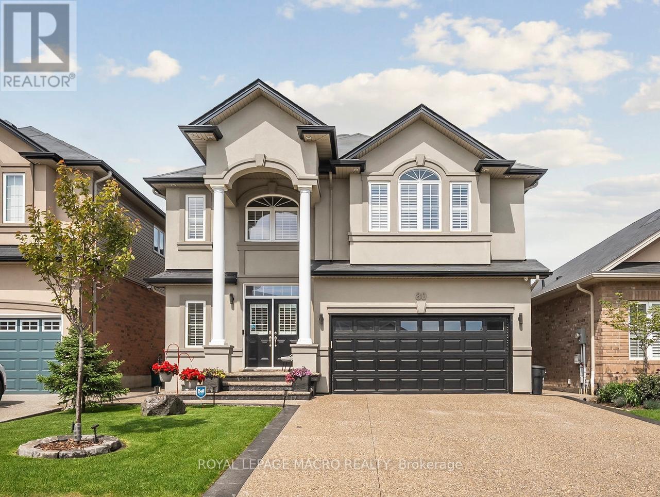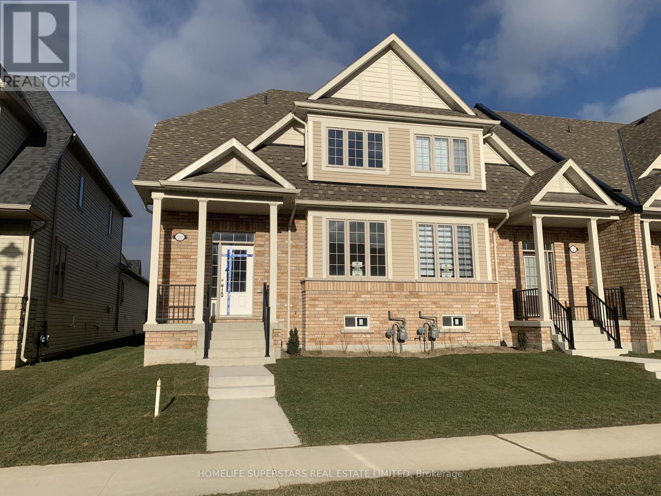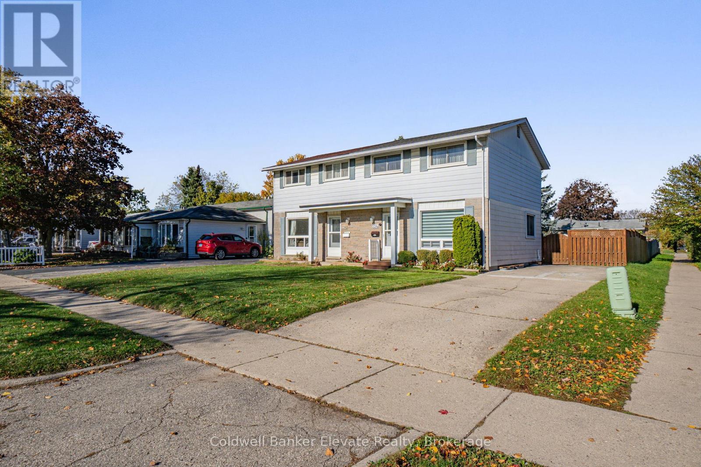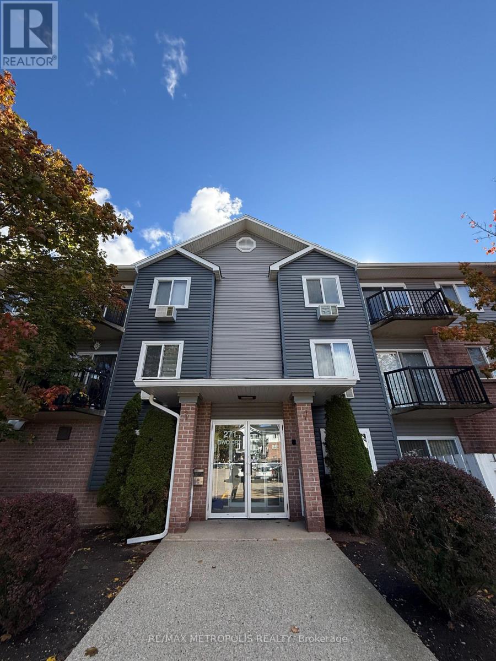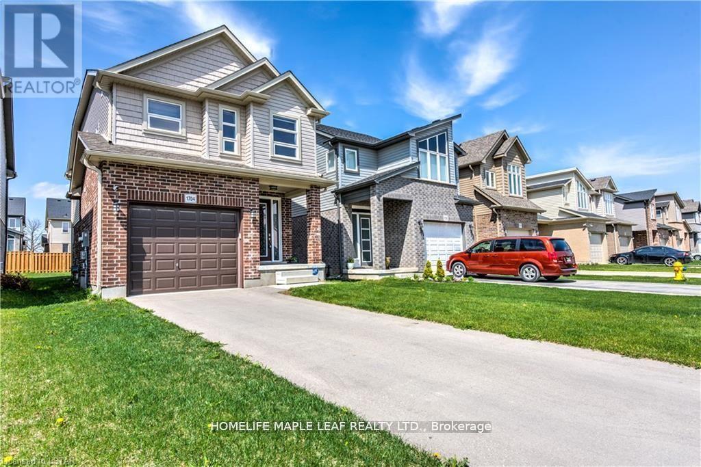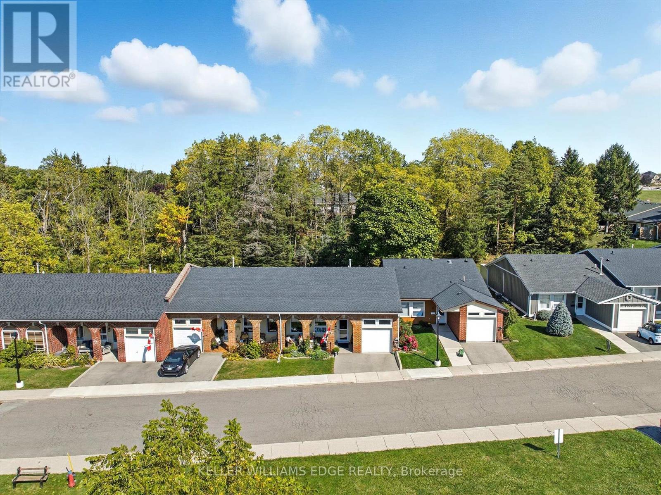49 Brown Street
Erin, Ontario
Enjoy living in this new semi-detached home in Erin. Four Generous Sized Bedrooms, Bathrooms With Upgraded Finishes. The Open Concept Main Level Features 9 Feet High Ceilings, Upgraded Hardwood Flooring. Modern Eat-in-Kitchen with stainless appliances, Quartz countertops, Quartz Island Breakfast Bar. The Unfinished Basement Awaits Your Personal Touch, Offering Endless Possibilities For Customization And Expansion. Close to Erin's historic downtown which features cool boutique shops, antique stores, and cafes. It's a great spot to enjoy the small-town charm Erin has to offer. If you're looking to be close to hiking trails, parks. Tenant will pay 100% Utilities + Hot Water Tank & Water Softener Monthly. (id:60365)
14 - 55 Ashley Crescent
London South, Ontario
Beautifully maintained and move-in ready 3-bed, 2-bath condo townhouse in desirable South London. This bright and spacious home is clean, carpet-free, and features a renovated kitchen with quartz countertops and a modern main washroom with walk-in shower. Very well kept throughout, showing true pride of ownership. Conveniently located near White Oaks Mall, schools, parks, public transit, community centre, grocery stores, restaurants, and major routes for easy commuting. A perfect place to call home! (id:60365)
2616 Tourangeau Road
Windsor, Ontario
Welcome to 2616 Tourangeau - a beautifully maintained ranch in a prime East Windsor location! This spacious home offers an inviting open-concept layout with a bright living and dining area, updated paint throughout, and a functional kitchen with plenty of storage. The lower level features a second kitchen, living area, 2 bedrooms and a full bath - ideal for extended family, guests, or an in-law suite. The side entrance provides great potential for a separate unit or additional income to help offset your mortgage. Conveniently located near schools, shopping, restaurants, parks and EC Row for easy commuting. A versatile home perfect for families, investors or anyone seeking added flexibility and value (id:60365)
Main Level - 206 Winston Boulevard
Cambridge, Ontario
Welcome to this charming detached bungalow, perfectly located in one of Cambridge's most desirable neighborhoods!.Step inside to discover a brand-new kitchen featuring elegant quartz countertops, stylish cabinetry, and modern appliances - perfect for anyone who loves to cook and entertain. The home also boasts new flooring throughout, upgraded bathrooms, and a fresh, contemporary design that blends warmth with sophistication. Enjoy the convenience of a main floor laundry room with direct access to the attached garage - a thoughtful feature that adds comfort and practicality to your daily routine. Outside, you'll find a massive 200-foot-deep backyard, providing endless possibilities - whether you dream of creating a garden oasis, setting up a play area, or hosting summer barbecues with family and friends. Located close to all major amenities, including shopping centers, restaurants, public transit, and schools - this home offers the perfect balance of tranquility and accessibility. Additional Details: Main floor tenants responsible for 60% of utilities. Spacious driveway and attached garage. Modern upgrades throughout. Quiet, family-friendly community. Don't miss your chance to make this beautifully updated bungalow your next home! ** This is a linked property.** (id:60365)
5010 Desantis Drive
Lincoln, Ontario
Beautifully maintained 2-bedroom + den townhome in desirable Lincoln Square, Beamsville. Features stainless steel appliances, hardwood floors, 9-ft ceilings, and a bright open-concept layout. Enjoy an attached garage, private driveway, and a family-friendly neighborhood steps from parks, trails, shops, and restaurants. Easy QEW access for commuters. Surrounded by wineries, nature, and small-town charm-the perfect blend of comfort and convenience! (id:60365)
405 - 150 Wellington Street E
Guelph, Ontario
Welcome to River Mill Condos - where modern living meets urban convenience. This spacious 1-bedroom, 1-bathroom suite offers 805 sqft of thoughtfully designed living space, featuring contemporary finishes, a cozy fireplace, and an open-concept layout perfect for entertaining or relaxing. The generously sized 3-piece bathroom and ample storage throughout make daily living easy and comfortable. Step outside to your large private balcony, ideal for enjoying your morning coffee or unwinding in the evening. The building boasts impressive amenities including a fitness center, party room, theatre room, library, BBQ terrace, and a beautifully landscaped rooftop garden. All this, just a 5-minute walk to the heart of downtown Guelph, with access to restaurants, shops, and the GO Station. (id:60365)
80 Bellroyal Crescent
Hamilton, Ontario
2842 sq ft above grade on a 40 ft x 109 ft lot. Stunning Four-Bedroom Detached Home in a well-desired neighbourhood, Heritage Green, with Modern Amenities. Discover the perfect blend of comfort and elegance in this beautiful detached house. This home features ample living space, including four spacious bedrooms, a loft, an office/library, and 2.5 bathrooms. The versatile oversized loft adds to the appeal of the elegant interior, which boasts 9-footceilings and gleaming engineered hardwood flooring on the main level, complemented by an oak staircase. The gourmet kitchen is a chef's dream, upgraded with quartz countertops, a center island, and beautiful cabinetry. The convenient layout features a main-level office, as well as a spacious family room, dining, and a Walkout to a patio. There are four Bedrooms. The Primary bedroom features a walk-in closet and a four-piece en-suite bathroom with an additional soaking bathtub. Convenience 2nd floor laundry, A beautiful backyard with enhanced privacy. Beautiful concrete patio with a large gazebo, ideal for outdoor activities. The gas line is hooked up for the outdoor BBQ. Double-car garage with inside entry, front yard driveway parking for four cars, and no sidewalk. Proximity to schools, parks, shopping, transit, and the GO station, as well as the QEW and LINC. Fully Furnished Option Available- Move-in ready! Furnishings can be included for an additional cost. (id:60365)
1 - 220 Farley Road
Centre Wellington, Ontario
Beautiful Two Storey End unit Townhouse like Semi, like new hardly lived in, New Storybrook Subdivision in Beautiful Fergus, Bigger than some of the detached houses and that too at much lower price and full double garage as well.Prestine condition, Seeing is Believing, Very spacious 2100 sqft, with Three Big Bedrooms, Three Washrooms and Full size Double Garage.. Stunning layout with 9ft Ceiling as you enter. On the right is Living/Dining combo and on the left is Wide Staircase up. Moving forward you have Beautiful open concept Upgraded Kitchen with Tall White Cabinetry, Two tone Kitchen with light grey island, SS Appliances. Huge island faces Breakfast area and open concept Family room with Gas Fireplace and Walk out to the Fenced Patio. Laundry room on the main floor and entrance to Double Garage from inside. Upstairs you have Huge primary Bedroom with 5pc ensuite and huge W/I Closet, Two spacious bedrooms and another Full washroom.Lots of extra Windows and abundant Sunshine. Great practical Layout. Extra Visitor's parking right in front of the Garage. AC already installed. Upgraded premium brick house, Beautifully staged. Huge Unfinished Basement presents endless opportunities for future expansion. Photos won't do justice, you have to come and see it as its beautifully staged . Just 5 min drive to Wallmart, Home hardware, Canadian tire, Freshco, Lcbo, downtown Fergus , Restaurants, New Hospital , Beautiful Elora and other amenities. New elementary school already opened in September 2025. (id:60365)
224 Traynor Avenue
Kitchener, Ontario
A Well-Maintained 3-Bedroom, 1-Bathroom Semi-Detached Home In Vanier, Offering Large Windows, A Private Fenced Yard With A Deck And New Gazebo (2025). An Open-Layout Basement With Exceptional Potential Offers Valuable Space For Storage Or Future Development. The Property Features Numerous Upgrades, Including A Furnace, AC, And Humidifier (2023), Water Softener (2025), Electric Water Heater (2022), Gas Meter (2020), Electric Panel (2018), Carbon Monoxide Detector (2016), Roof (2012), And Toilet (2023). A Driveway Accommodating Three Vehicles Adds To The Practicality. Ideally Located Just 2 Minutes From Fairview Park And 5 Minutes From Fairway Station, With Nearby Pharmacies, Grocery Stores, And Shopping, The Home Offers A Combination Of Comfort, Functionality, And Accessibility. (id:60365)
201 - 271 Eiwo Court
Waterloo, Ontario
Bright and spacious 3-bedroom corner unit with south-facing balcony views of Dunvegan Park and a partially furnished interior in Waterloos desirable Lexington neighborhood. This well-maintained second-floor condo offers a carpet-free, open-concept layout with defined living and dining areas, a functional kitchen with stainless steel appliances, and an island with bar seating. The large primary bedroom includes a generous closet, while the second bedroom also overlooks the park and third bedroom can be a kids-rooms or office room makes this condo perfect for the small family. Located conveniently next to the stairwell and near the owned surface parking spot, this unit offers practical access alongside a peaceful setting. Features include secure building entry, electric baseboard heating with wall A/C, and ensuite laundry facilities. Residents enjoy a professionally managed condo community with visitor parking, adjacent to park amenities like basketball and tennis courts, a winter hockey rink, and a playground. Just minutes from bus stop, HWY 85, Conestoga Mall, universities, and everyday essentials. (id:60365)
1704 O' Hanlan Lane
London North, Ontario
Welcome to this beautiful and friendly cedar hollow neighbourhood. Features an open concept main floor with spacious bright great room for hosting family and friends. Large kitchen with beautiful countertops and cabinets and spacious dining. Second floor features 3 large bedrooms, 2 bathrooms and laundry. The master bedroom is large and spacious with large walk-in closet plus a 5 piece luxury ensuite. This home comes with a bonus finished REC room in the basement and a 3-piece bathroom. The Large backyard double side- fenced and a nice deck waits for your private gatherings. The cedar hollow community is fantastic and friendly. located minutes away from conservation area with trails that go along stream and board walk. walking distance to brand new cedar hollow public school, and only minutes drive to the hospital, Fanshawe college, western university, Masonville mall and Huron shopping centre. Close to all amenities, cozy home, entire property. (id:60365)
34 Cardinal Mindszenty Boulevard
Hamilton, Ontario
Location location location. Discover St. Elizabeth Village-a vibrant 55+ community in Hamilton where every day feels like a getaway! Live life to the fullest in this resort-style community offering an exceptional lifestyle for active adults, with four-season indoor and outdoor recreation including fitness facilities, walking trails, swimming, social clubs, on-site retail, dining, entertainment, and festive events -all within a beautiful landscaped neighbourhood surrounded by natural scenery, and breathtaking views. This updated bungalow is perfectly situated with a serene forest backdrop and a clear view of a tranquil pond from the cozy covered front porch -perfect for relaxing. The home features two spacious bedrooms, both with walk-in closets (one with a vaulted ceiling), two full bathrooms, an open-concept living area with gas fireplace, a great bonus den area, carpet-free living including engineered hardwood floors, and elegant crown moulding. The stylish kitchen is filled with natural light from three sun tunnels and offers Quartz countertops, subway tile backsplash, and breakfast bar. Enjoy inside access to the impressive 12' ceiling garage complete with epoxy flooring, a workshop area including a sturdy Lee Valley workbench and peg-board wall, and an amazing standable loft area with drop-down stairs -a valuable space for storage and organization! The backyard retreat is ideal for relaxation and entertaining, featuring a composite deck with glass railing, a 16' x 12' awning, a deck fireplace to gather around, a BBQ with gas hookup, a storage shed, and a raised veggie garden bed. Whether you're seeking connection, convenience, relaxation, or adventure, St. Elizabeth Village offers it all -right at your doorstep! (id:60365)

