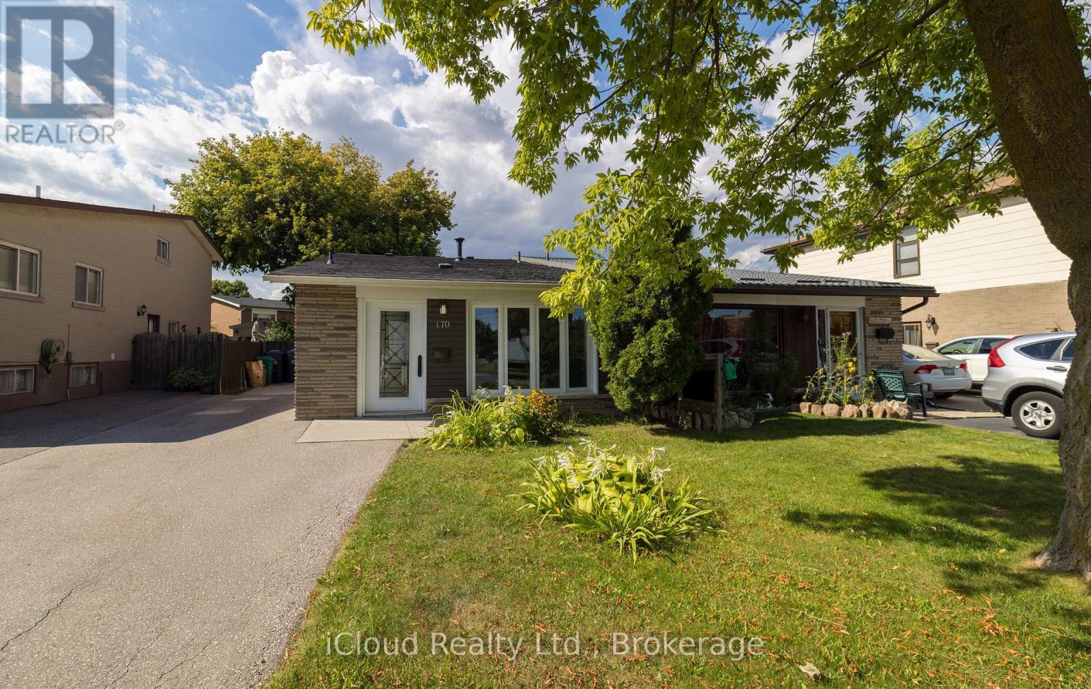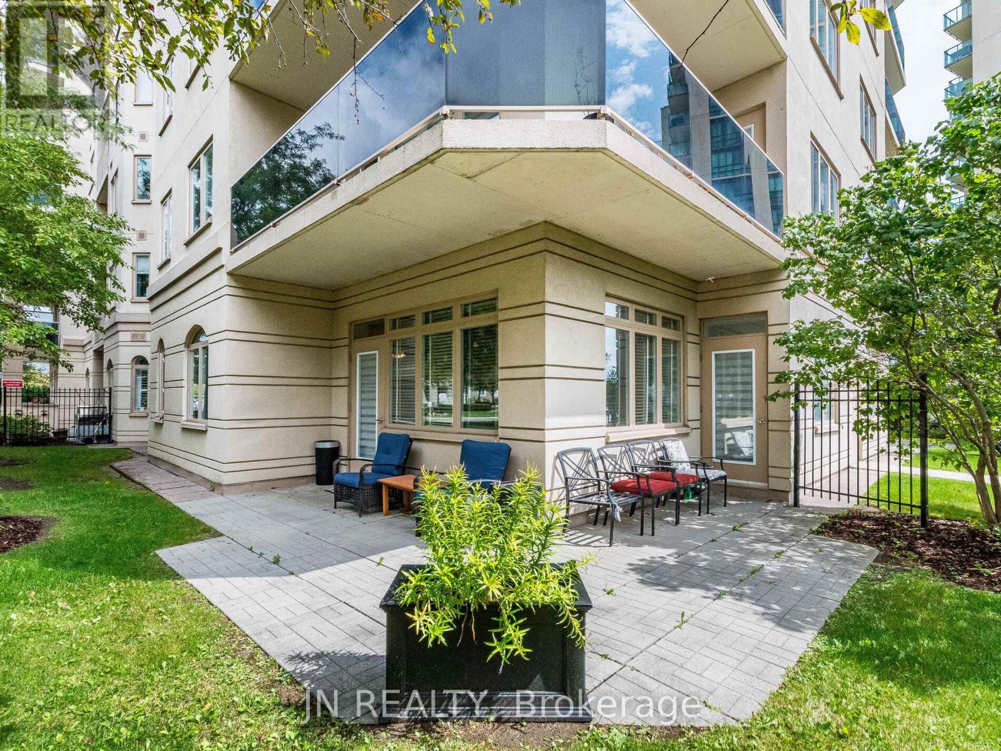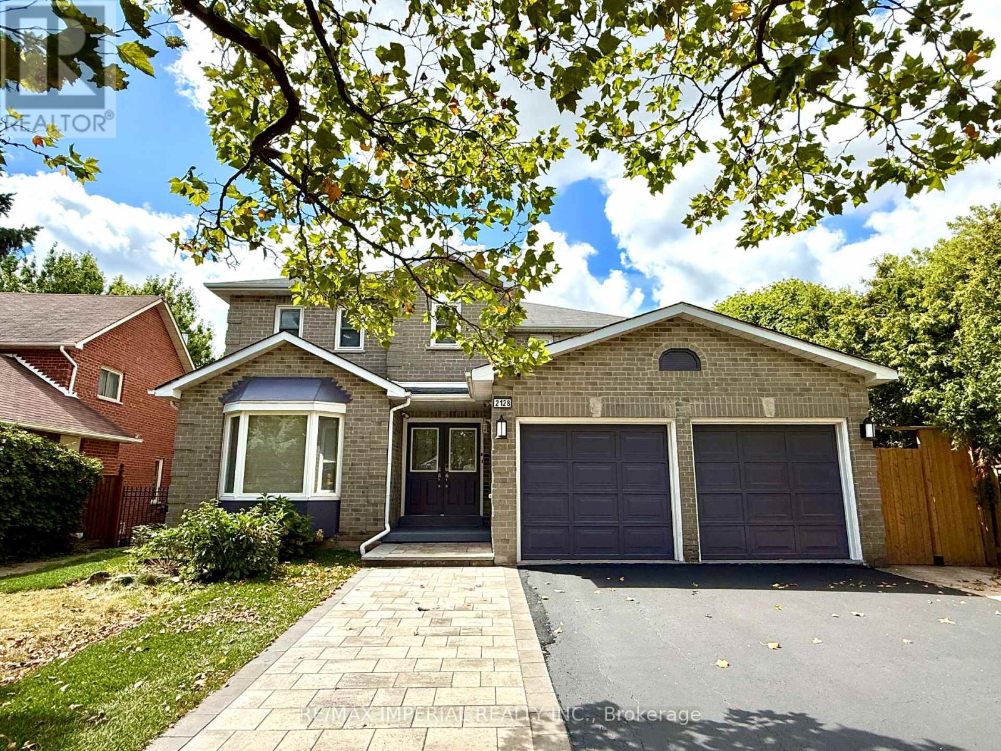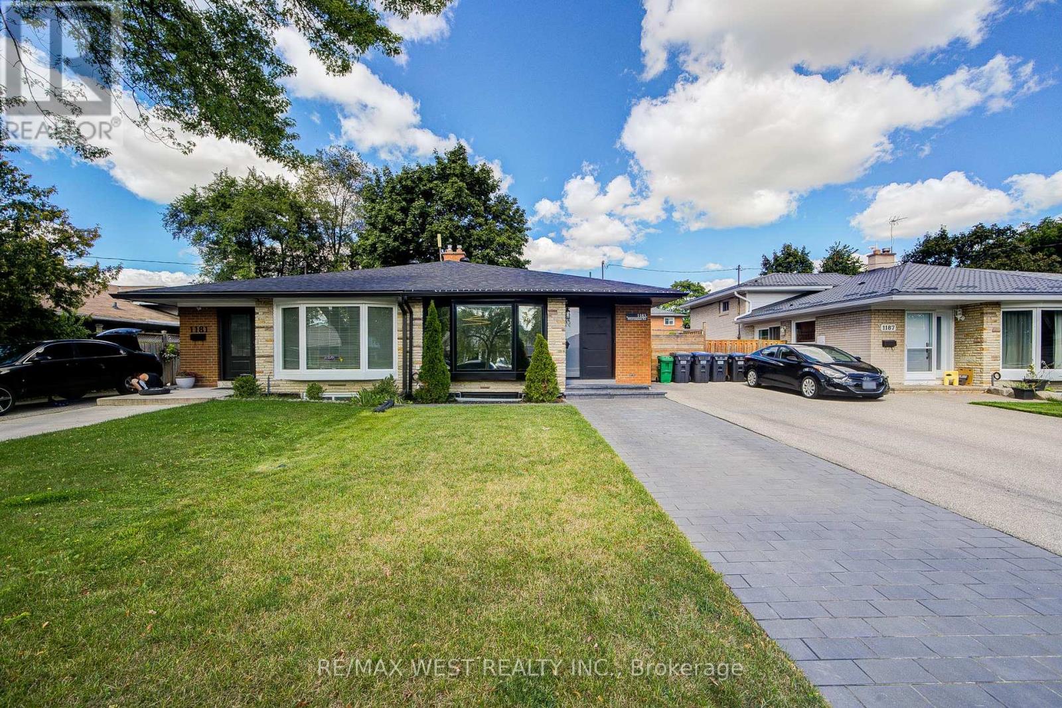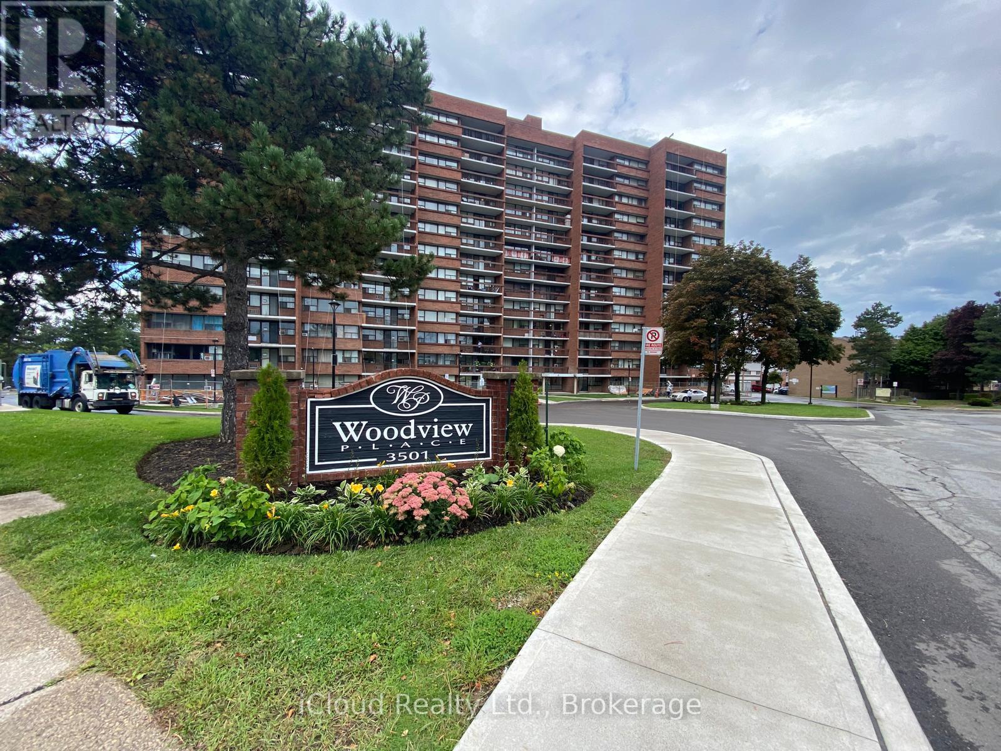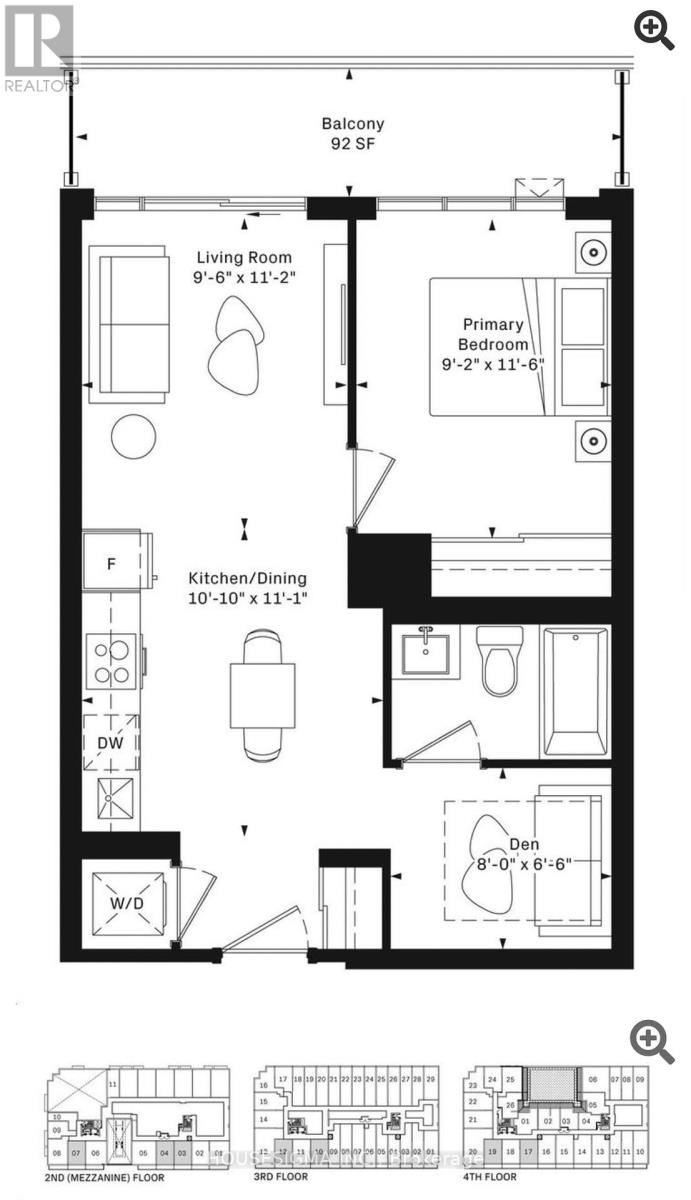170 Clarence Street
Brampton, Ontario
Welcome to this spacious and versatile home, designed to meet the needs of growing families or savvy investors. Featuring 2 kitchens (one on the main level and one on the lower level), 3+1 bedrooms, 3 bathrooms (full bathrooms on the upper floor and lower-level + a 2-piece bathroom on the main level). This property offers comfort and flexibility for a variety of lifestyles. The separate entrance provides excellent potential for multi-generational living or an in-law suite. With bright living spaces, functional layouts, and plenty of room to entertain, this home is both practical and inviting. Move-in ready. (id:60365)
109 - 10 Dayspring Circle
Brampton, Ontario
Step into this bright and spacious 1259 sq ft, ground-level, corner-unit condo offering the perfect blend of comfort and convenience. You well appreciate living on the main floor--so NO ELEVATOR required--with direct street access, and two walkouts to a private patio where you will be only 1 of 6 units that is able to BBQ outside your own door! Unit features a soaring 9-ft ceilings, two generous bedrooms, two full baths, ensuite laundry, and a versatile den that easily transforms into a home office or third bedroom. Nestled beside the Clairview Conservation Area, you will enjoy endless nature trails just steps from your door. The building boasts exceptional amenities including a gym, rooftop deck, party and meeting rooms, guest suites, car wash station, and more. Cable TV, central air, parking, and water are included in the fees. Located minutes from Brampton Civic Hospital, Pearson Airport, shopping, dining, and transit, this is urban living with a serene twist. (id:60365)
1377 Sheldon Avenue
Oakville, Ontario
5 Elite Picks! Here Are 5 Reasons To Make This Home Your Own: 1. Spacious & Well-Maintained 3 Bedroom Detached Home in in Beautiful, Mature South Oakville Neighbourhood! 2. Bright & Generous Kitchen Boasting Ample Modern Cabinetry & Stainless Steel Appliances, Plus Open Dining Area & Lovely Living Room with Classy Crown Moulding & Large Windows. 3. Gorgeous Family/Sun Room Addition Featuring Vaulted Ceiling, an Abundance of Windows & Double Walk-Out to Deck & Private Rear Yard. 4. Bright Combined Rec Room/Office Area with Large Windows & Pot Lights in Finished Lower Level, Plus 3pc Bath, Laundry & Massive Crawl Space Area! 5. Lovely Private Backyard with Decks, Mature Trees & Shrubs, Large Garden Shed & Ample Gardens! All This & More! 3 Bedrooms & Modern 4pc Main Bath (Updated '17) with Double Vanity & Large Shower with Glass Doors on Upper Level. Beautiful Brazilian Cherry Hardwood Flooring ('17) Through Main & Upper Levels. Fabulous Location on Quiet Street Nestled in Mature Bronte East Neighbourhood Just Minutes from Parks, Rec Centre, Library, Pool, Arena, Top-Rated Schools, Shopping & Amenities, and to Coronation Park & the Lake! New Front Door '17, Furnace '15. (id:60365)
523 - 50 Thomas Riley Road
Toronto, Ontario
Welcome to Cypress @ Pinnacle Etobicoke! This stylish 1-bedroom, 1-bathroom suite offers 621 sq ft of smartly designed living space with an open-concept layout and no wasted space. Floor-to-ceiling windows fill the unit with natural light, while the modern kitchen features stainless steel appliances, sleek cabinetry, and a convenient breakfast bar. Residents enjoy premium amenities including a fully equipped gym, yoga studio, party room, and rooftop terrace with BBQs and stunning views. Ideally located near Kipling & Islington subway stations, with easy access to Hwy 427, QEW & 401, commuting is effortless. Steps to shops, dining, and entertainment. Experience modern living in a prime Etobicoke location! (id:60365)
68 Agava Street
Brampton, Ontario
Beautiful 3+1 bedroom, 4 bathroom freehold townhouse in Mount Pleasant North, Brampton. Peaceful, family-friendly community with open concept living/dining/kitchen layout. Primary bedroom has ensuite & walk-in closet. Upgraded kitchen with stainless steel appliances, breakfast bar & separate pantry. Living room features a striking accent wall. Includes 3 parking spots, cobblestone patio & walk-out. Close to schools, parks, shopping & transit. (id:60365)
2128 Mayflower Boulevard
Oakville, Ontario
Large premium lot! Top to bottom designed and Renovated Luxury Home with Legal Above-Grade Walkout Basement! Family oriented neighbourhood. This fully renovated home combines elegance, functionality, and investment potential. Offering 4 spacious all ensuite bedrooms upstairs plus a legalized above-grade walkout basement apartment with 3 bedrooms, 2 full bathrooms, a full kitchen, separate laundry, and private entrance, this property provides both family comfort and rental income opportunity.Main Features: 7 bathrooms (1 powder, 5 ensuites, 1 full baths) 2 second-floor bathrooms feature new skylights (2024), 2 have windows! Luxury kitchen with a $10,000 FOTILE premium package (steam oven, oven, steamer, hood, and 36 gas range) Smooth ceilings throughout, elegant window mouldings, and solid wood doors (except basement) Basement upgraded with subfloor for warm and comfort year-round. 200 Amp electrical certificate for modern power needs. Basement Apartment (Legalized, Above-Grade Walkout) Bright natural light with large windows, 3 bedrooms + 2 full bathrooms* Full kitchen + private laundry, Separate entrance. Brand new oversized new material deck with glass railing and privacy screen (2025). perfect for family gatherings.New front yard patio, asphalt driveway, and front and backyard sod (2025). Large soccer-field alike pool size backyard for recreation for kids. Wired camera surveillance system for peace of mind. New furnace (2022) & heat pump (2024). This home is move-in ready and worry free, with all the modern upgrades you have been looking for. luxury finishes, energy-efficient systems, bright living spaces, and a legalized rental suite for extra income. Look no further. Hot Water tank owned! top schools with IB program! (id:60365)
1183 Westerdam Road
Mississauga, Ontario
Gorgeous Family Home in Mississauga Applewood. Renovated to the perfection. Raised ceiling on the Main floor gives you pleasant feeling of owning a tiny chateau. Beautifully created open space of Living/Dining/Kitchen area with walk-out to backyard. Custom Kitchen cabinets- gives you modern sofisticated look. You feel cozy sitting near the fire place in the Living room. Ingeneering Floors throughout , Bay window, Updated Bathrooms. Newly finished Basement with added 3 Pc Bathroom gives an opportunity of creating a Nanny sweet in the basement or rented out for an extra income. Two of the bedrooms ,Master bedroom included located on the Upper level giving you thought after privacy. Backyard is a private beautifully place to rest with a new Deck, Gazebo, Shed. (id:60365)
22 Matterdale (Upper) Avenue
Brampton, Ontario
Fantastic all-brick detached home available for lease in a highly desirable neighborhood. The main floor features hardwood flooring, bright & spacious living and dining rooms, and a large eat-in kitchen with new cupboards and a built-in microwave. An oak staircase leads to the second floor which offers all laminate flooring, a master bedroom with a walk-in closet and 4-piece ensuite, plus two additional well-sized bedrooms. The property also boasts an extra-wide driveway with parking for up to four cars. This lease includes 3 bedrooms, 3 washrooms, and 2 parking spaces, along with WIFI, utilities, and parking for added convenience. Perfect for families or professionals seeking comfort, space, and a great location. (id:60365)
606 - 3501 Glen Erin Drive
Mississauga, Ontario
Discover a bright and spacious 2-bedroom condo in the heart of Erin Mills, complete with 2 parking spaces and breathtaking southern skyline view. This superb condo offers over 800 sqft of living space, a large open balcony, and an open-concept living and dining area filled with natural light and spectacular large windows. The primary bedroom suite boasts a generous walk-in closet, while the second bedroom is perfect as an additional bedroom or home office. Unit comes with a locker and all utilities are included in the maintenance fee, a rare and fantastic feature. Great deal and won't last. Priced to move. Owners are motivated. Conveniently located just steps from Mississauga Transit, South Common Mall, the community center, UTM, and Glen Erin Trails, this condo combines tranquility with urban convenience. (id:60365)
203 - 801 The Queensway
Toronto, Ontario
Brand New 1 Bedroom + Den in South Etobicoke condo. Stylish with high ceilings, laminate floors, floor-to-ceiling windows, and private balcony. Modern kitchen with built-in appliances, quartz counters, and centre island.Steps to shops, restaurants, schools, and TTC. Minutes to Sherway Gardens, Bloor West Village, Gardiner, Royal York Subway & Mimico GO.Amenities: Fitness Centre, Party Room, Hobby/Craft Room, Outdoor Terrace with BBQs.Includes: 1 Parking & 1 Locker. Only 10 mins to downtown Toronto! (id:60365)
4 Robert Parkinson Drive
Brampton, Ontario
Discover 4 Robert Parkinson Drive, BramptonSet in the sought-after Northwest Brampton community, this detached all-brick 2-storey home blends style, comfort, and a premium location backing onto greenspace with serene pond views.Step inside and youre greeted by 9-foot ceilings and a spacious open layout. The main floor boasts a large living and dining room finished with gleaming hardwood floors, an eat-in kitchen with walkout to the deck, a convenient 2-piece bath, and direct access to the garage.Upstairs, the primary retreat features a walk-in closet and a luxurious 5-piece ensuite. Three additional bedrooms share a full bath, with rich dark oak hardwood floors and California shutters throughout, adding a touch of elegance and privacy.The unfinished lower level offers endless potential for a future recreation space, gym, or in-law suite. Outside, the fully fenced backyard is private and ideal for entertaining, kids, or simply unwinding with a view of the pond.With its Northwest Brampton location close to parks, schools, shopping, and transit, this home is the perfect mix of convenience and tranquility. (id:60365)
1342 Kestell Boulevard
Oakville, Ontario
5 Elite Picks! Here Are 5 Reasons To Make This Home Your Own: 1. Bright & Beautiful Gourmet Kitchen Boasting Large Centre Island with Breakfast Bar, Granite Countertops, Tile Backsplash, Stainless Steel Appliances & Bright Breakfast Area with Sizeable Windows & W/O to Large Deck Overlooking the Backyard! 2. Spacious Principal Rooms with Hdwd Flooring... Gracious 2-Storey Family Room Featuring Vaulted Ceiling, Ample Large Windows & Gas Fireplace, Plus Open Formal Dining Room & Formal Living Room, and Private Office. 3. Stunning Hdwd Staircase with Wrought Iron Railings Leads up to 2nd Level with Lovely Loft Study Area/Den with Garden Door W/O to Balcony & 4 Generous Bdrms - Each with Their Own Ensuite - Including Double Door Entry to Spacious Primary Suite with W/I Closet & Luxurious 5pc Ensuite Featuring Double Vanity, Soaker Tub & Huge Glass-Enclosed Shower. 4. Beautifully Finished Bsmt ('18) with Separate Entrance Boasting Vast Open Concept Rec Room & Kitchen with W/O to Patio, Plus 2 Good-Sized Bedrooms, 3pc Bath with Glass-Enclosed Shower, Separate Laundry Room & Ample Storage! 5. Convenient Interlock Walkway & Steps Leads to Back/Bsmt Entrance & Private, Fenced Backyard Featuring Large 2-Level Deck, Patio Area, Pergola & More! All This & More!! 9' Ceilings on Main Level. Modern 2pc Powder Room & Convenient Laundry (with Access to Garage) Complete the Main Level. California Shutters in All Bdrms. Gorgeous Curb Appeal with Stone & Stucco Exterior. 3,752 Sq.Ft. of A/G Living Space Plus an Additional 1,858 Sq.Ft. in the Finished W/O Basement! Hdwd Flooring on All 3 Levels. Fabulous Location in Desirable Joshua Creek Community Just Minutes from Many Parks & Trails, Top-Rated Schools, Rec Centre, Restaurants, Shopping & Amenities, Plus Easy Hwy Access. New Furnace & A/C '25, New Garage Doors '25, 2nd & 3rd Bdrm Ensuites '25, Updated Light Fixtures '25, Updated Shingles '22, New Washer & Dryer '20, Water Softener '19, Backyard Patio '19, New Front Door '19. (id:60365)

