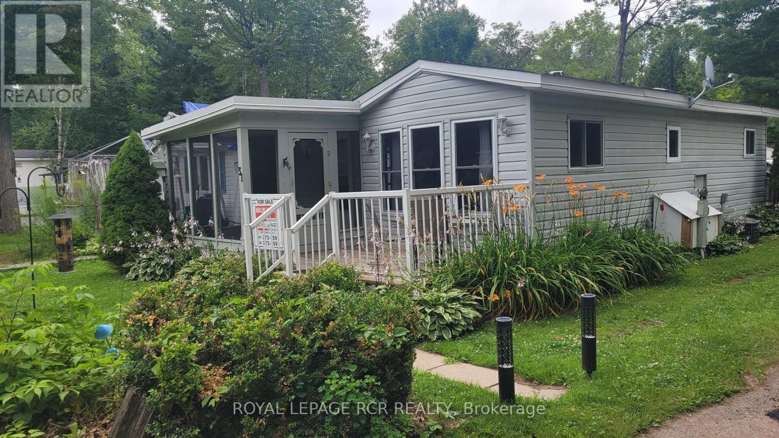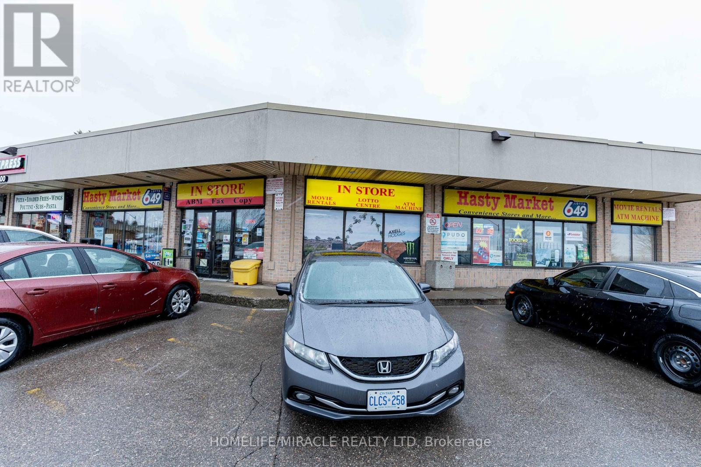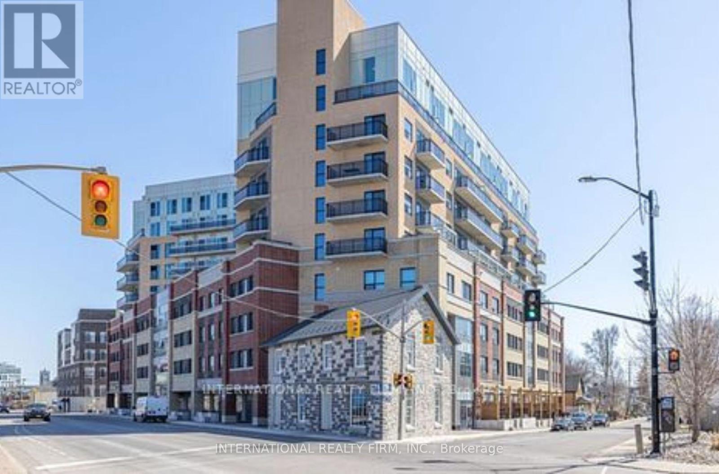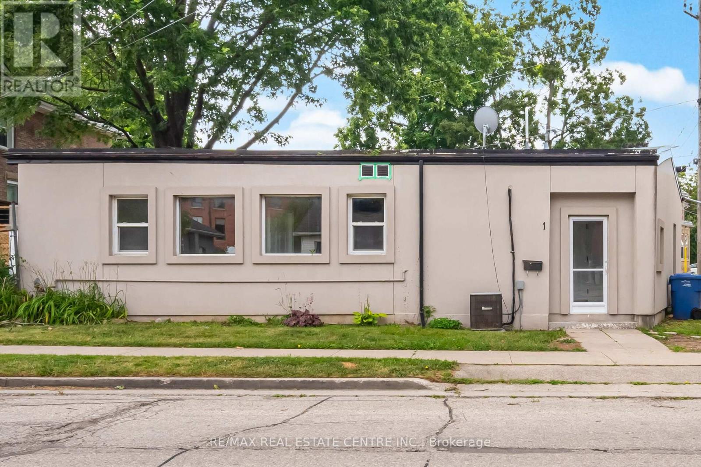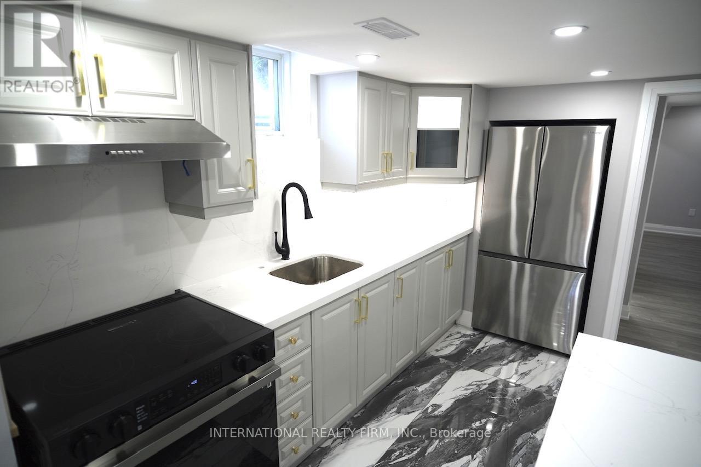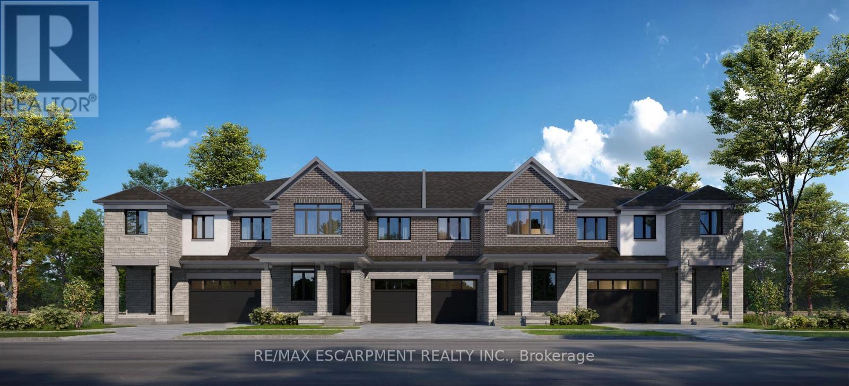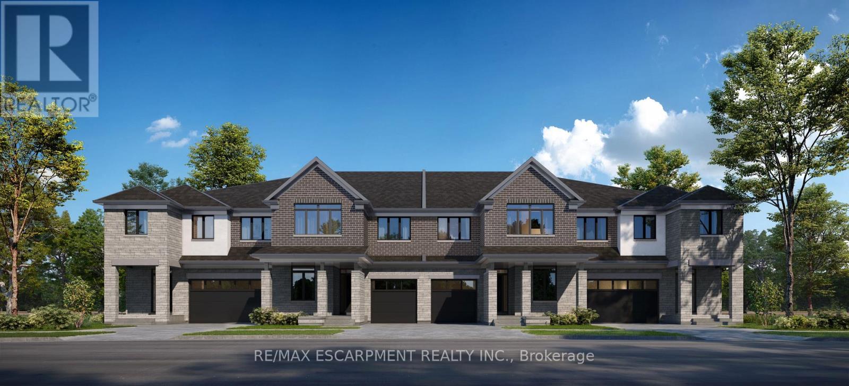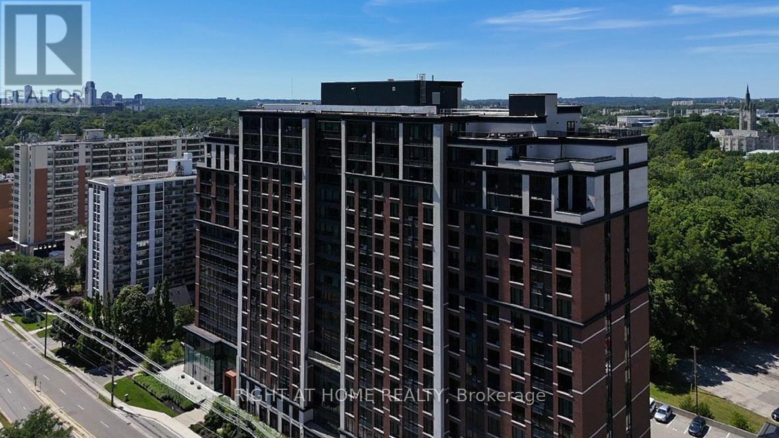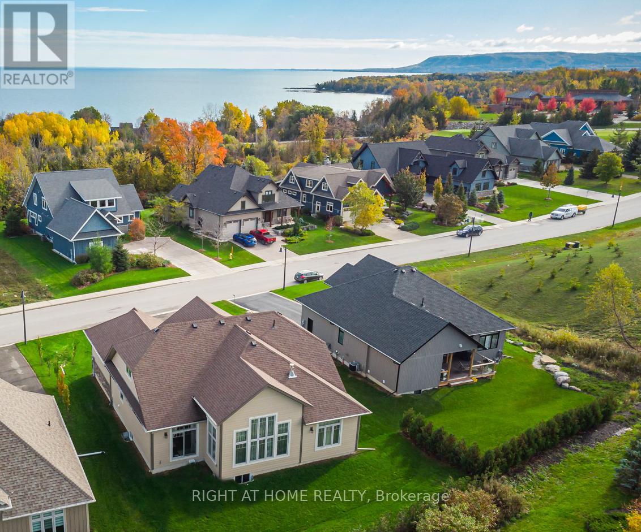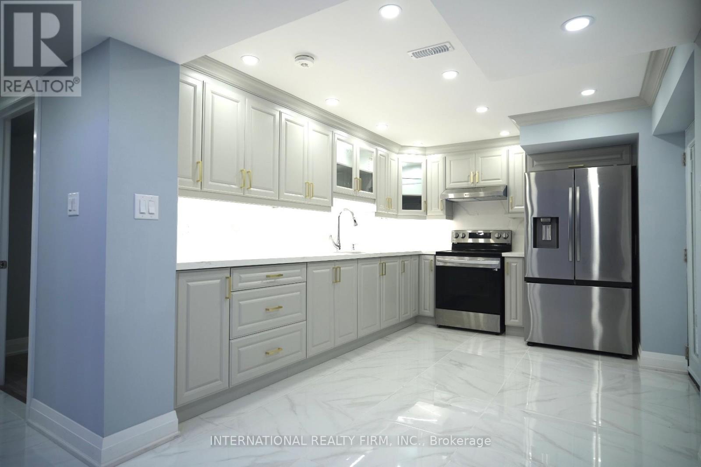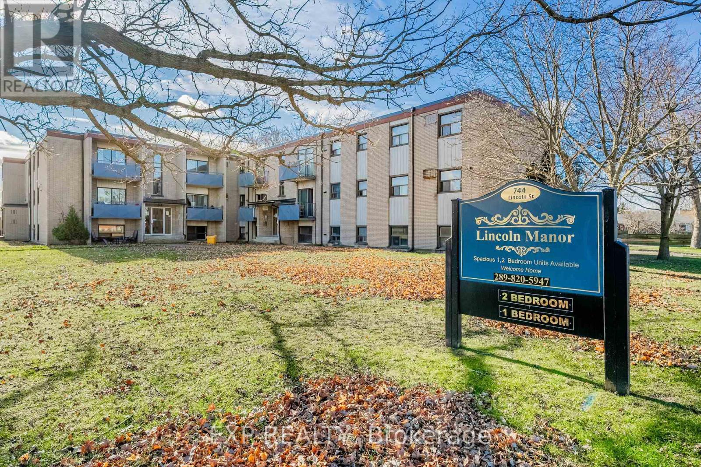31 - 1007 Racoon Road
Gravenhurst, Ontario
Wow - Muskoka charm in secluded Sunpark Beaver Ridge Estates. Year-round living, fabulous treed lots. Home recently painted with new vinyl flooring, modern bathroom, open concept kitchen/dining room. Large primary bedroom, 2nd bedroom has double sliding w/o to rear deck. Approximately 828 sqft of living area. Sunny, bright, spotless home. (id:60365)
#1 - 255 Highview Drive
Kitchener, Ontario
Hasty Market Convenience in Kitchener is For Sale. Located at the busy intersection of Highview Dr/Golden Meadow Dr. Very Busy, High Traffic Area and Popular Neighborhood Convenience Store. Surrounded by Fully Residential Neighborhood, schools, Highway and more. Excellent Business with High Sales, Long Lease, and more. Convenience Store Weekly Sales: Approx. $14,000 - $15,000, Grocery Sales Portion: Approx. 55%, Tobacco Sales Portion: Approx. 45%, Lotto Commission: Approx.$5800 - $6000/m, ATM Revenue: $400-$500/m, Rent incl TMI & HST: 9661.50/m, Lease Term: Existing + 10 years option to renew, Store SQFT Area: 2700 approx. Business has potential for Vape Store. (id:60365)
425 - 652 Princess Street
Kingston, Ontario
Discover this sleek and stylish 2-bedroom, 2-bathroom condo offering 748 sq ft of thoughtfully designed living space. Built in 2021 by IN8 Developments, this modern unit features Swiss laminate flooring, a contemporary kitchen with granite countertops, and stainless steel appliancesthe perfect blend of form and function.Located just 4 minutes from Queens University, this condo is ideal for student living or professional occupancy. Previously tenanted with strong rental income, the unit will now be delivered vacant, offering maximum flexibility for end-users or new investors. Move in, rent out, or set your own termsthis is your opportunity to take control.Enjoy central A/C, in-suite laundry, and access to student-focused amenities: dedicated study lounges, a gaming room, fitness centre, secure bike storage, and a rooftop terrace with panoramic city views.Whether you're a savvy investor or first-time buyer, this condo checks all the boxes for modern Kingston living.Clean. Vacant. Ready. Make your move today. (id:60365)
252 Silvercreek Parkway N
Guelph, Ontario
For sale of business, offering a renown fully turnkey Asian Supermarket Business in Guelph. This over 5200 sqft of retail space yields high per sqft profit. High traffic from returning customers, Guelph &surrounding residences, factory workers &restaurant owners. This well run store has been in operation since 2010. Than Phat Asian Supermarket offers variety of foods, fruits, meat, groceries, vegetables, & all variety of Asian food supplies. Than Phat is a convenient one-stop destination for Asian families, enbedded into Asian activities in Guelph and its surrounding neighbourhoods. The sale of business includes all Lighting Fixtures, Two Heaters, Two AC/Heating units, Hot Water Tank, Signages, Two Walk-in Fridges, One Walk-in Freezer, All Grocery, Meat, All Fridges, All Freezers, Ceiling Reflective Mirrors, Concave Mirrors, Company Van Majority of store fixtures has been upgraded as 6 years new. Brand New store front window marketing materials. Remarkable business opportunity! **EXTRAS Critical Business information can be made available upon offer and NDA. The business is still in operation, and please do not disturb employees. (id:60365)
1 Ontario Street
Guelph, Ontario
Introducing 1 Ontario Street A Rare Opportunity in Guelphs Iconic St. Patricks Ward! This fully updated 1,493 sq. ft. Unique Dwelling offers the perfect blend of character and versatility with CC-3 zoning, allowing for a wide range of residential and commercial uses. Featuring 4 spacious bedrooms and 2 modern bathrooms, the open-concept main floor showcases soaring ceilings, exposed ductwork, and abundant natural light. Enjoy a brand-new kitchen with quartz countertops, stylish waterproof vinyl flooring throughout, and thoughtfully renovated bathrooms that bring modern comfort to this historic home. Perfectly located just steps from downtown Guelph, the Eramosa River, scenic trails, parks, the GO Station, and the upcoming Baker District redevelopment. With permitted uses including residential, office, live-work, mixed-use, take-out restaurant, daycare, service establishment, and more, this is an ideal opportunity for first-time buyers, young professionals, or savvy investors to own in a vibrant, fast-growing community full of history and potential. (id:60365)
1 Victory Drive
Thorold, Ontario
Brand new walk-out basement for rent in Thorold, located close to Niagara Falls, Brock University and College. This newly finished apartment features 2 bedrooms with big closets plus a neat office nook, 2 full bathrooms, a stylish new kitchen, brand new appliances and quartz countertops. A bright, welcoming living/dining area with a show-stopping fireplace and ample natural light. Plus, you'll have access to the backyard right from your apartment and 2 parking spots on the driveway. This spacious and comfortable living space is perfect for anyone, and students are welcome. (id:60365)
98 Valley Trail Place
Hamilton, Ontario
Welcome to Valley Trail Place, an exclusive collection of freehold executive ravine townhomes in Waterdown. These thoughtfully designed two-story homes boast an impressive 2,768sq.ft. and offer 4 bedrooms plus a den with 4 full baths, perfectly blending spacious living and modern elegance. Each home boasts a chef-inspired kitchen with stainless steel appliances, quartz countertops, a subway tile backsplash, and a walk-in pantry. Expansive windows invite natural light into the open-concept living areas, which feature 9' ceilings on the main floor and luxurious vinyl plank flooring. Upstairs, enjoy the convenience of two ensuite bathrooms, designed with stone countertops and modern finishes, including 12x24 tiles, offering ultimate comfort and privacy. Step outside to enjoy private backyards with ravine views and a serene connection to nature, perfect for relaxing or entertaining. The homes also features hardwood oak staircases, a walk-out basement, 10 x 15 deck, and modern energy-efficient systems. Located minutes from vibrant downtown Waterdown, you'll have access to boutique shopping, diverse dining, and scenic hiking trails. Conveniently close to major highways and transit, including the Aldershot GO Station, you're never far from Burlington, Hamilton, or Toronto. Dont miss this rare opportunity to live in your dream home surrounded by natures beauty. Move-in expected in 2026! (id:60365)
100 Valley Trail Place
Hamilton, Ontario
Welcome to Valley Trail Place, an exclusive collection of freehold executive ravine townhomes in Waterdown. These thoughtfully designed two-story homes boast an impressive 2,768sq.ft. and offer 4 bedrooms plus a den with 4 full baths, perfectly blending spacious living and modern elegance. Each home boasts a chef-inspired kitchen with stainless steel appliances, quartz countertops, a subway tile backsplash, and a walk-in pantry. Expansive windows invite natural light into the open-concept living areas, which feature 9' ceilings on the main floor and luxurious vinyl plank flooring. Upstairs, enjoy the convenience of two ensuite bathrooms, designed with stone countertops and modern finishes, including 12x24 tiles, offering ultimate comfort and privacy. Step outside to enjoy private backyards with ravine views and a serene connection to nature, perfect for relaxing or entertaining. The homes also features hardwood oak staircases, a walk-out basement, 10 x 15 deck, and modern energy-efficient systems. Located minutes from vibrant downtown Waterdown, you'll have access to boutique shopping, diverse dining, and scenic hiking trails. Conveniently close to major highways and transit, including the Aldershot GO Station, you're never far from Burlington, Hamilton, or Toronto. Dont miss this rare opportunity to live in your dream home surrounded by natures beauty. Move-in expected in 2026! (id:60365)
701 - 1235 Richmond Street
London East, Ontario
Experience upscale living in this elegant 3-bedroom, 2-full-bath condominium at Luxe London, featuring an open-concept kitchen with granite countertops, spacious bedrooms with ensuites and walk-in closets, and large windows for natural light. Enjoy premium amenities, including a fitness centre, spa, theatre, business centre, games room, lounges, indoor parking, and a stunning rooftop terrace. Located in North London, steps from Western University, this property is ideal for students or professionals. Nearby Gibbons Park offers trails, tennis, and a pool, while Medway Valley Heritage Forest and Springbank Park provide extensive hiking and scenic views. Essential services like Costco, Food Basics, Rexall, and Angelo's Italian Bakery are minutes away, with excellent transit and walkability to downtown London. London, Ontario, thrives as a growing, culturally vibrant city, recognized as a UNESCO City of Music. Its booming economy in tech, manufacturing, and medical research attracts talent, while festivals and arts enrich community life. This condo offers a perfect blend of luxury and access to London's dynamic future. (id:60365)
124 West Ridge Drive
Blue Mountains, Ontario
Fantastic Furnished Home With Over 4300 Sqf Finished Living Space In Prestigious Lora Bay Golf Community. Short Drive To Blue Mountain Skiing Slopes, Private Skiing Clubs and Wonderful Amenities Of Thornbury. Short Walking Distance To Golf Club House And Two Beaches. Open Concept With Numerous Upgrades. High Cathedral Ceilings In Both Great And Primary Room On Main Floor. Second Floor Loft and Newly Finished Basement. Member Access to Lora Bay Club House with Gym and Library. Primary Ensuite On Main Floor, Two Spacious Bedrooms on Second Floor and Two Bedrooms Facing South in Basement. Seasonal rental from December 31, 2025 to April 15, 2026. End Date is flexible. Utilities are Extra to the Rent. (id:60365)
Bsmt - 56 Explorer Way
Thorold, Ontario
Brand new walk-out basement for rent in Thorold, located close to Niagara Falls, Brock University and College. This newly finished apartment features 3 bedrooms with big closets, 2 full bathrooms, a stylish new kitchen, brand new appliances and quartz countertops, and a dining area with lots of natural light. The space bright and welcoming , has a separate laundry room, and plenty of storage. Plus, you'll have access to the backyard right from your apartment and 2 parking spots on the driveway. This clean, spacious unit is perfect for professionals, families, or students looking for a comfortable and welcoming home. (id:60365)
4 - 744 Lincoln Street
Welland, Ontario
Bright and affordable 1-bedroom, 1-bath unit in professionally managed Lincoln Manor, available for immediate occupancy. Enjoy carpet-free living, on-site laundry, water included, and optional parking ($50/month). Hydro and heat extra. Apply with credit report (with score), proof of income, and photo ID. Special promo: Get your 4th month FREE with a 12-month lease. Located near Memorial Park and transit. Book a showing today! (id:60365)

