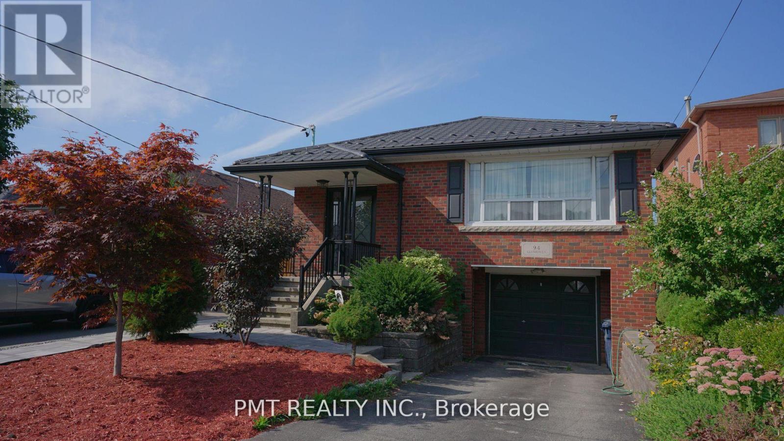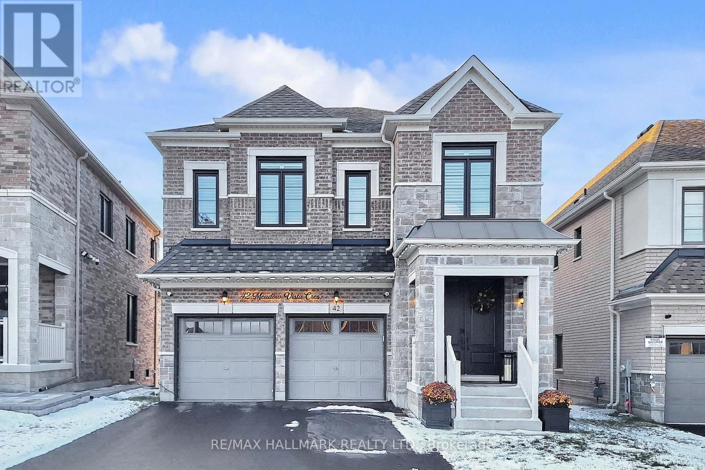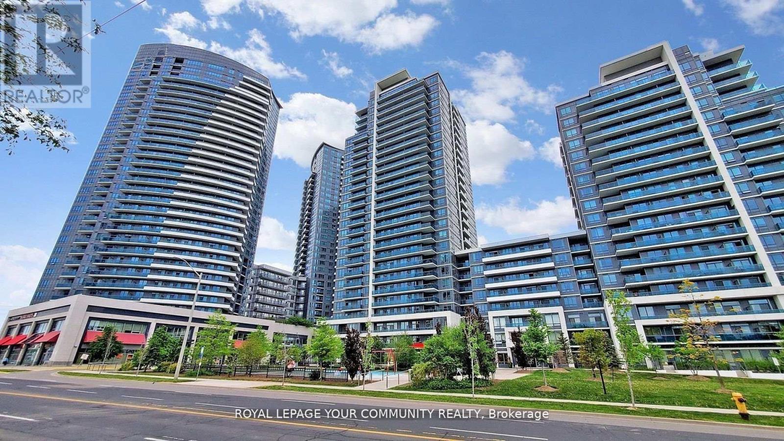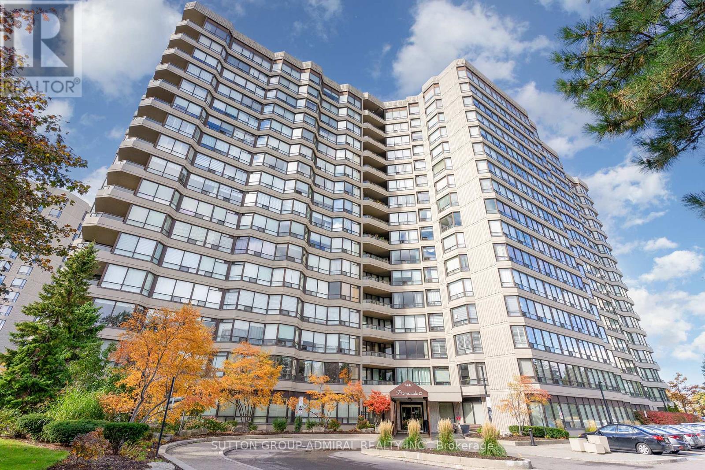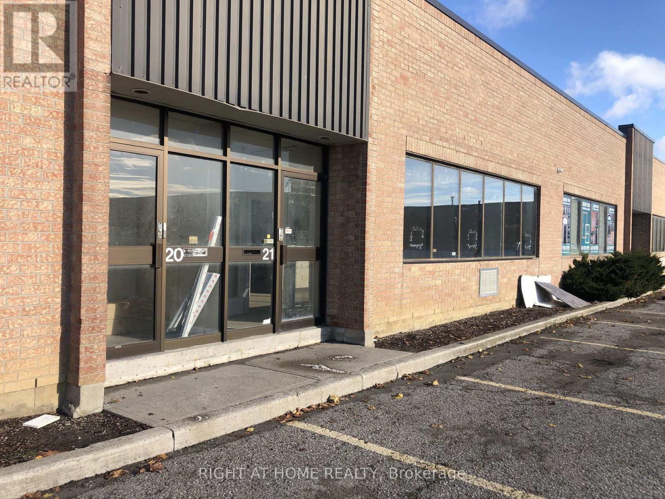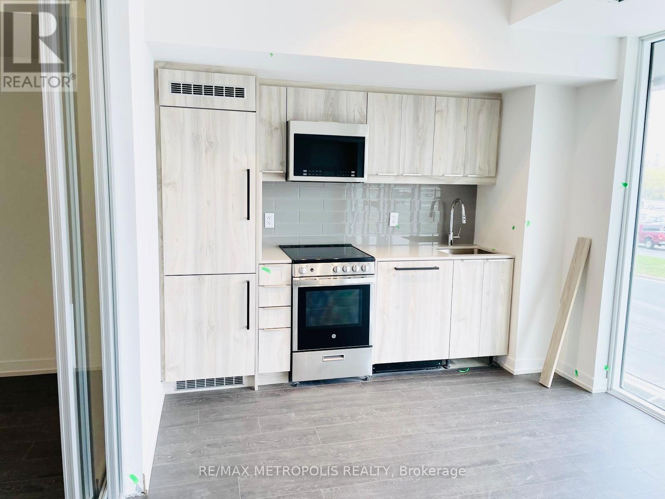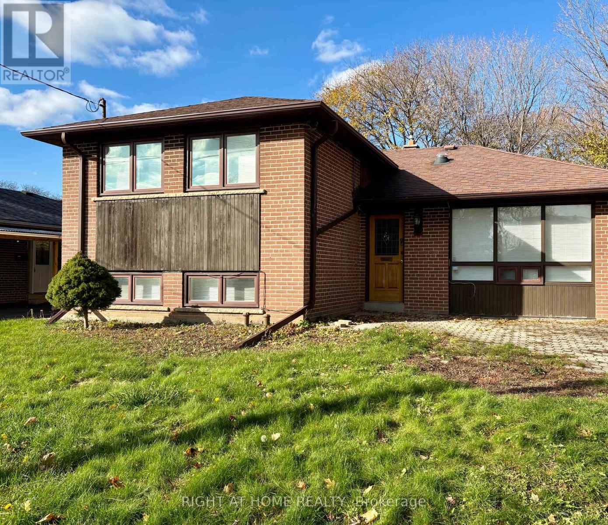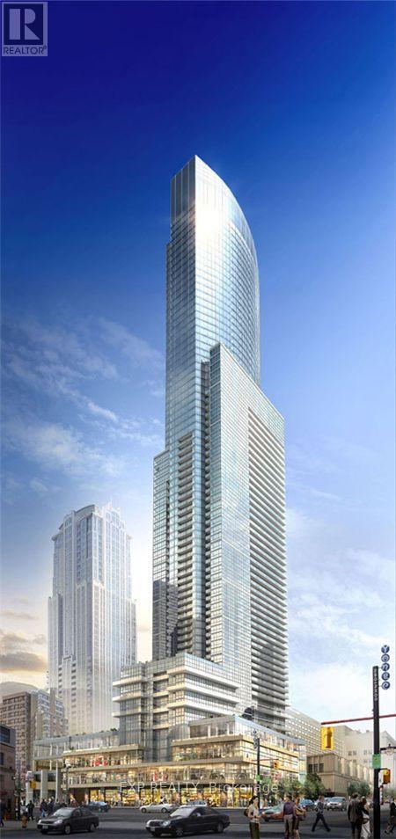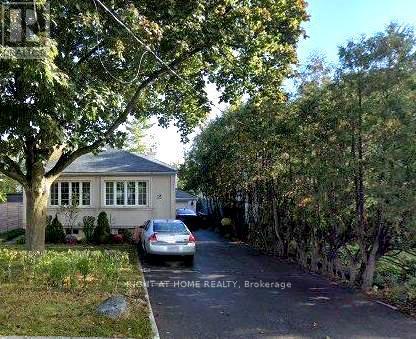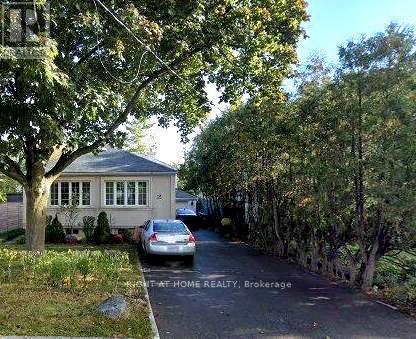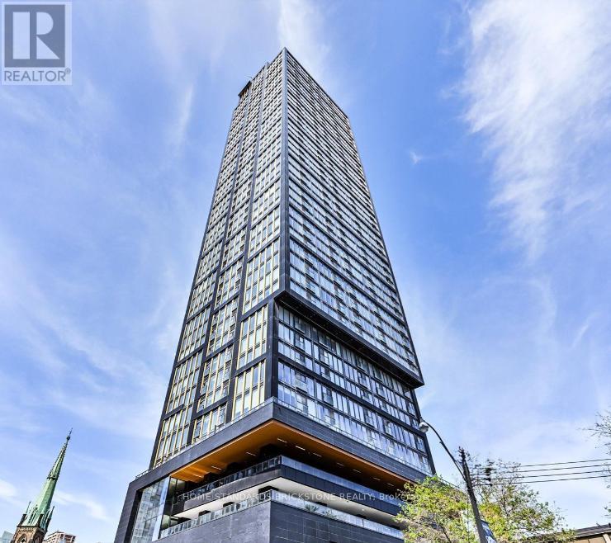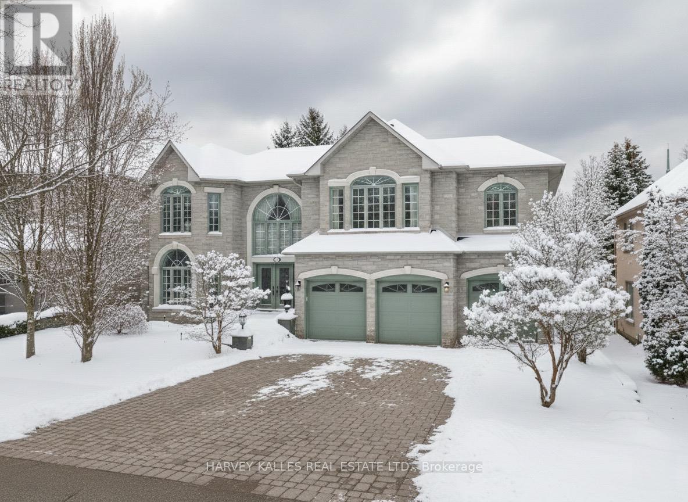Bsmt - 94 Glenhaven Street
Toronto, Ontario
Welcome to 94 Glenhaven Street, a thoughtfully designed lower-level studio suite offering comfort, privacy, and modern convenience in one of York's most desirable neighbourhoods. Perfect for singles or professionals, this large open-concept space features a separate full-size kitchen, stylish finishes, and a private walk-out to a spacious backyard. The suite has been recently refreshed with, quality finishes, and a functional layout that maximizes both light and space. The full kitchen is equipped with state of the art appliances, ample cabinetry, and room for dining, while the walk-out brings in natural light and direct access to the outdoors - ideal for morning coffee or evening relaxation. Enjoy the privacy of a separate entrance, access to your own laundry, and the comfort of living on a quiet residential street just minutes from Eglinton West Station, Allen Road, parks, schools, and everyday conveniences. (id:60365)
42 Meadow Vista Crescent
East Gwillimbury, Ontario
Absolute Show Stopper! 2-Year-New, Gorgeous Home Loaded W/ High-End Upgrades, Over $400k Of Exquisite, Custom Enhancements Fused Into This Masterpiece With The Owner's Exquisite Taste And AttentionTo Detail. Built To Impress From Every Angle,Step Inside To A Total Open-Concept Layout Featuring 10' & 9' Ceilings, Premium Wide-Plank Hardwood (No Carpet Throughout) ,And A Magazine-Worthy Chef's Kitchen With Top-Tier Cabinetry,Oversized Waterfall Quartz Island, Rare One-Slab Quartz Backsplash, Miele & Bosch Appliances And A Statement Dining Space Designed For Grand Entertaining - The Ultimate Backdrop For LuxuryLiving. Smooth Ceilings + Pot Lights Throughout. California Shutters Add Privacy While Maintaining A Refined Aesthetic.You Will Appreciate The Wood-Panelled Accent Walls That Make The Home Truly Picturesque, Adding Warmth, Texture, And Architectural Interest Throughout,Upstairs Unveils A Collection Of Bright, Generously Sized Bedrooms, The Spacious Primary Suite Showcases Custom Closet Organizers, Spa-Inspired Finishes, And Thoughtfully Designed Storage.Every Room Is Elevated With Designer Lighting, Premium Hardware, And A Cohesive High-End Look, Unfinished Walk-Out Basement Give You and Your Family Endless Options To Make It Into Your Own Kingdom.This Is A Turn-Key Luxury Residence With Zero Compromises - Sophisticated, Immaculate, And Unforgettable. A Home That Checks Absolutely Every Box, Just Move In And Enjoy, Priced For A Quick Sale - Exceptional Value For A Property Of This Caliber. (id:60365)
1403 - 7171 Yonge Street
Markham, Ontario
Best Value in Complex! Oversize 1 bedroom (595 sq.ft.) with large balcony. 9ft ceilings and panoramic view on Old Thornhill. Quiet side of the building away from Yonge Street noise. Perfect for end-users, first time buyers and investors alike! Famous "World on Yonge" clean & well managed building. Direct access to 78 "Shops on Yonge" complex incorporating dozens of restaurants, beauty and jewellery stores, professional offices buidling, hotel, food court and Seasons supermarket! RBC & Shinlan banks, medical & dentistry clinics - all necessitites are at your doorstep. Short walk to TTC at Yonge/Steels Centrepoint Mall. Minutes to subway, 401,407,bus to York University. Future subway extension line and station nearby. Indoor pool, gym, sauna, hot tub, party rm, theater, guest suites, BBQ @ rooftop garden, 24/7 security, massive underground visitor parking (free). (id:60365)
807 - 7440 Bathurst Street
Vaughan, Ontario
Great Thornhill Location in Desirable Promenade Towers community, Updated 2+ bedroom unit with Sun Filled South-East exposure and unabstracted View of Toronto Skyline. Open Concept of Living and Dining area with Large Bay Window. Traditional Kitchen with Stainless Steel Appliances, Granite counter top and spacious cabinets. King Size Primary Bedroom with w/i Closet and 4pcs Ensuite. Den integrated to Primary bedroom solarium can be transformed back to Living room area. Updated 5pcs 2nd bathroom, with full shower and tub. Full size F/L laundry units. storage space. Owned 2 Car parking (tandem) . Extra spacious owned Locker room. Gated and well maintained condo grounds. Outdoor Pool. Tennis Court, just some of the features of building. Short walking distance to Community Center, Library, Place of Worship, Promenade Mall and Transit. All utilities (A/C, Heat, I/V, Water) included in Maintenance Fee. (id:60365)
21 - 400 Finchdene Square
Toronto, Ontario
Front Office area 17'-0" X 11'-10". Private Office 1: 9'-0" X 11'-11", Private Office 2: 10'-9" X 9'-11" 2 washrooms, kitchenette with sink, upper and lower cabinets. Warehouse 74'-7" X 32'8". 14' ceiling height in warehouse with truck level bay door. (id:60365)
20 - 2203 Kingston Road
Toronto, Ontario
STUDENTS AND NEWCOMERS WELCOME" Enjoy Modern & Convenient Living In This 1 Bedroom Apartment Unit Right By The Lake. Close To The Scarborough Bluffs & Downtown Core. Mins Away From Warden Subway Station & Just Steps To TTC & GO Station As Well As Grocery & Shops! Extras: Lots Of Upgrades! Upgraded Kitchen, Upgraded Washroom With White/Black Porcelain Tiles, Ensuite Washer & Dryer. Kingston Road Frontage! (id:60365)
193 Roywood Drive
Toronto, Ontario
A home that feels like a getaway - right in the city! Fall in love with this adorable home on a massive 50 x 135 ft lot in sought-after Fenside. Enjoy your morning coffee in the huge upgraded backyard Quiet, private, surrounded by nature Perfect for kids - room for any sport TTC at your doorstep making your commute effortless and convenient. Very short drive to the DVP and 401 Walk to schools, parks & shoppingWith 4 bedrooms, 2.5 baths, and all major appliances included, this cozy home is move-in ready and full of charm. Some of the pictures are taken previously. Move-in-date is negotiable. Come experience comfort, convenience, and outdoor living all in one place! (id:60365)
2902 - 386 Yonge Street
Toronto, Ontario
Experience luxury urban living in this spacious 1056 sq ft fully furnished 2-bedroom + den corner suite at Aura, one of Toronto's most prestigious addresses. This beautifully designed residence offers a functional split-bedroom layout, bright corner exposure, and premium finishes throughout. Enjoy hardwood flooring, floor-to-ceiling windows, and an open-concept living space that feels elegant, airy, and refined. The dedicated den is ideal for a home office, study, or additional storage.The unit comes fully furnished with modern, allowing for a seamless move-in. Parking included, a rare and valuable feature in this central downtown location.Residents of Aura enjoy a truly elevated lifestyle with direct underground access to College Subway Station, groceries, dining, retail, and everyday essentials-perfect for year-round convenience. The building features 24/7 concierge, a fully equipped fitness centre, guest suites, lounges, and on-site retail, offering the comfort and amenities of a luxury hotel.Live steps from Eaton Centre, UofT, TMU, hospitals, and the financial district. Aura combines style, convenience, and modern comfort, making this suite ideal for professionals seeking premium downtown living. (id:60365)
(Lower Level) - 15 Lynnhaven Road
Toronto, Ontario
Welcome to 2 Bedrooms/2 Baths Basement Rental Unit Fully Furnished in Prime Location Near Yorkdale Mall & Subway with excellent schools.Welcome to your new home in one of the most sought-after neighbourhoods! This beautifully maintained 2-bedroom/2 baths lower level unit offers both convenience and comfort, perfect for those seeking a vibrant urban lifestyle with easy access to amenities.Enjoy a spacious living space with two bedrooms with generous closet space. 2 baths with 3 piece and shared washer & dryer included for your convenience.1 parking spot included.Tenant Responsible for 30% of total utilities of the home. (id:60365)
Main Floor - 15 Lynnhaven Road
Toronto, Ontario
Charming 2 Bedrooms Rental Fully Furnished in Prime Location Near Yorkdale Mall & Subway with excellent schools.Welcome to your new home in one of the most sought-after neighbourhoods! This beautifully maintained 2-bedroom main level unit offers both convenience and comfort, perfect for those seeking a vibrant urban lifestyle with easy access to amenities.Enjoy a spacious and bright living space with large windows that let in plenty of natural light.Modern And fully equipped kitchen with Stainless Steel appliances, ample counter space, and cabinetry for all your culinary needs, two cozy and well-sized bedrooms with generous closet space. 5 piece Bathroom & Downstairs washer and dryer included for your convenience.1 parking spot included on left side of the driveway.Tenant Responsible for 40% of total utilities of the home. (id:60365)
2712 - 319 Jarvis Street E
Toronto, Ontario
FANTASTIC / UNOBSTTRUCTED EAST VIEW !! Very practical Layout, spacious Bathroom, 9ft ceilings, designer kitchen with panelled integrated appliances. Just few steps to Toronto Metro University, 5 mins walk to Metro grocer, 10 mins walk to Eaton centre & Dundas Subway. Fitness Includes 6,500 Square Feet Of Indoor & Outdoor Facilities With CrossFit, Cardio, Weight Training, Yoga & More. (id:60365)
60 Bowan Court
Toronto, Ontario
Welcome to 60 Bowan Court, an exquisite custom-built residence in the prestigious Bowan Estates. Located on a quiet, child-friendly cul-de-sac, this grand estate offers a rare blend of timeless elegance, modern comfort, and exceptional upkeep, truly a turnkey opportunity for discerning buyers. From the moment you arrive, the homes impeccable curb appeal and professionally landscaped grounds set the tone for the level of care throughout. The in-ground pool, complete with a brand new liner, anchors the serene backyard oasis, perfect for entertaining or quiet relaxation. Inside, a spacious granite foyer leads to expansive principal rooms. Immaculate hardwood floors, refined finishes, and thoughtful design reflect the homes meticulous maintenance and craftsmanship. At the heart of the home lies a stunning open-concept kitchen and family room, featuring large windows that overlook the private backyard and pool. This light-filled space is ideal for both everyday living and entertaining, seamlessly blending function with comfort. The upper level offers five generously sized bedrooms, each with its own ensuite washroom, ensuring ultimate privacy and luxury for every member of the household. The full basement further expands the living space with a separate entrance, a second kitchen, and an additional bedroom perfect for in-laws, guests, or potential rental income. Perfectly positioned near scenic ravine trails, Bayview Golf & Country Club, and top-rated schools including Zion Heights Middle School (Fraser Institute rating 8.8/10), Lester B. Pearson Elementary, and Earl Haig Secondary School renowned for its Arts and Academic Program the home also provides easy access to parks, shopping, major highways, and public transit. Extremely well-maintained and beautifully designed, 60 Bowan Court is a rare opportunity to own a sophisticated and spacious residence in one of North Yorks most coveted neighbourhoods. (id:60365)

