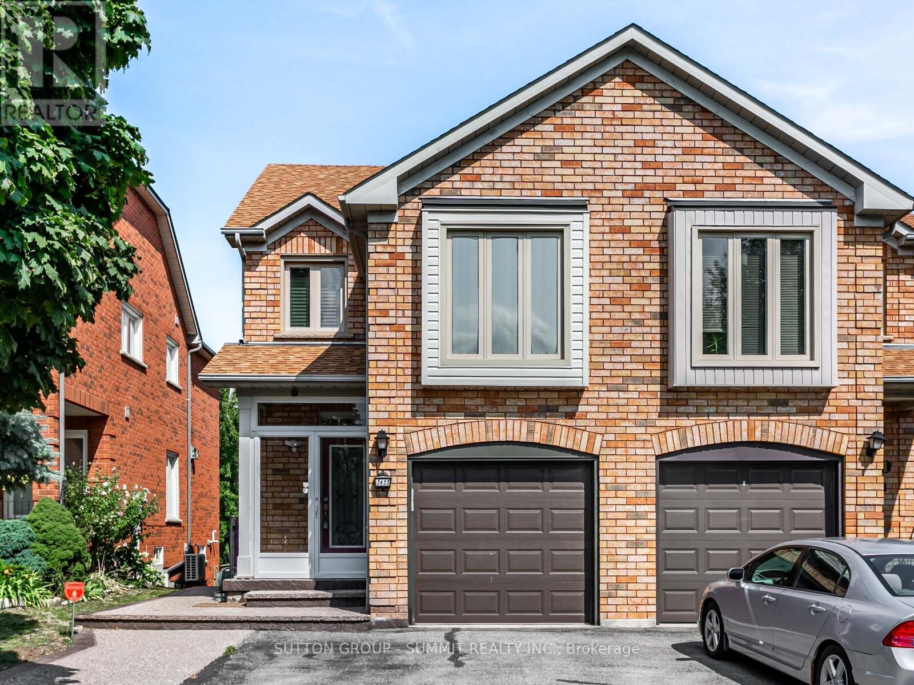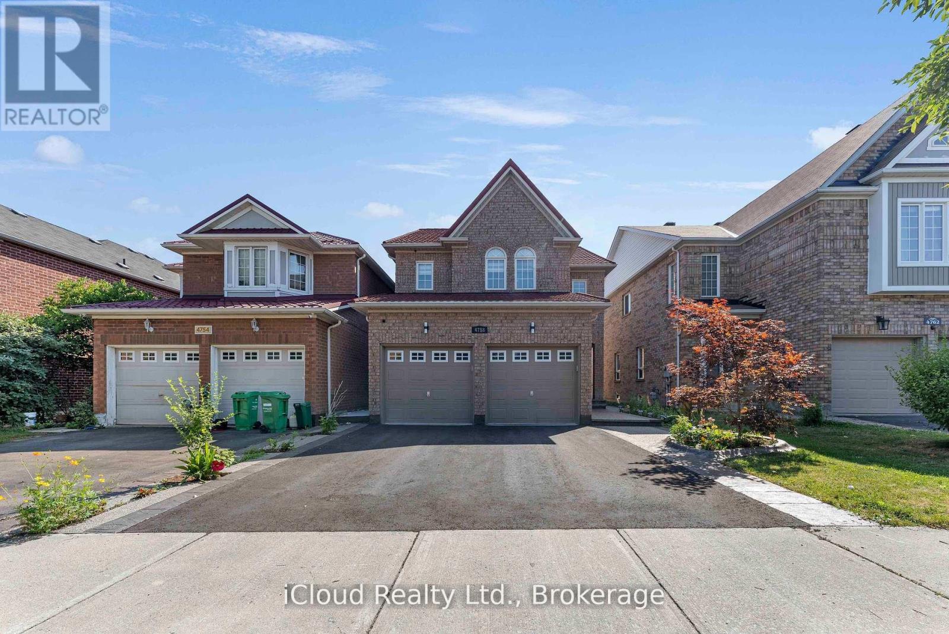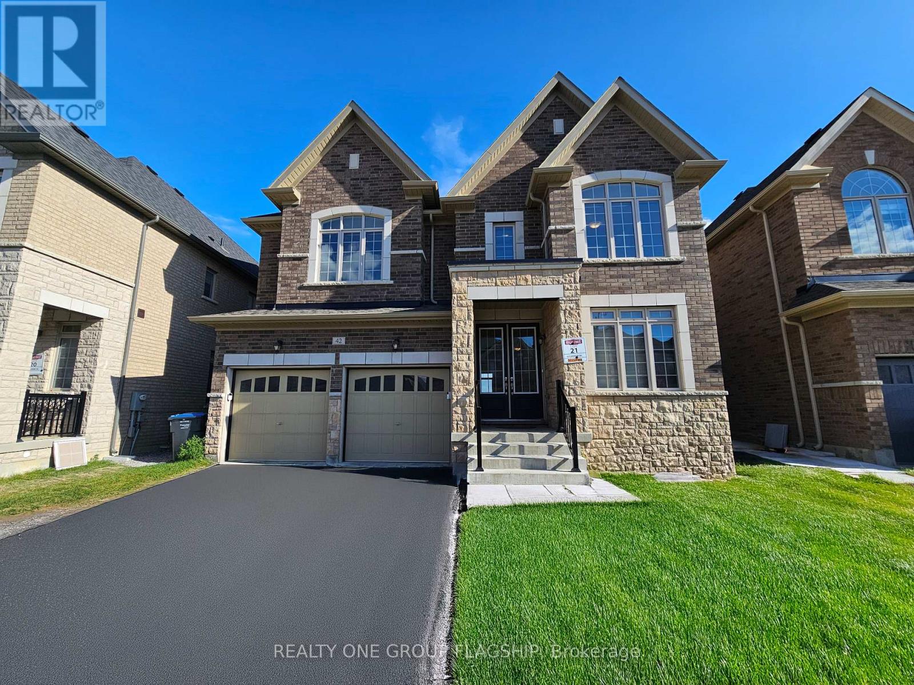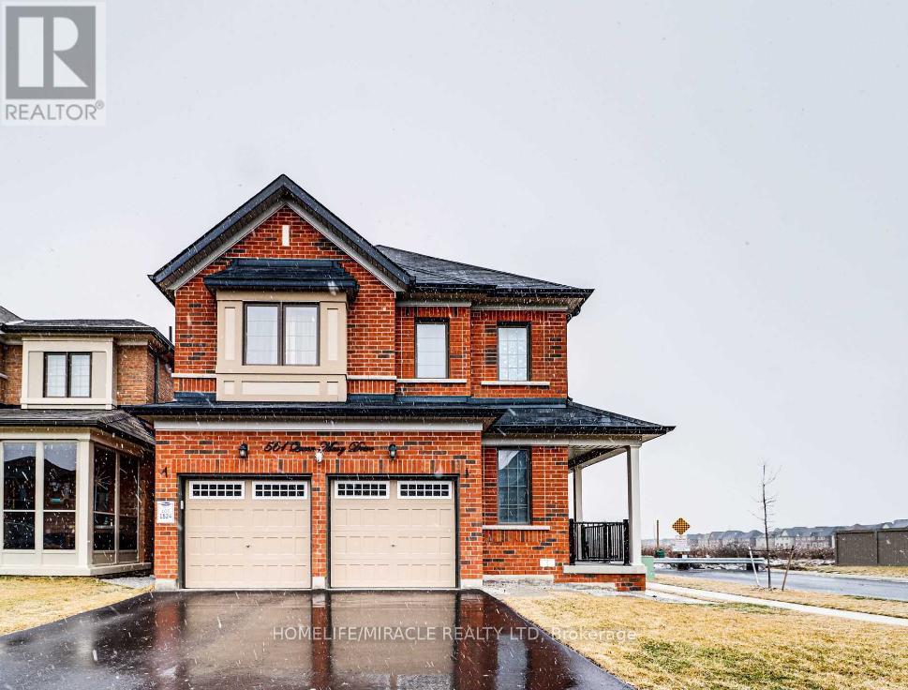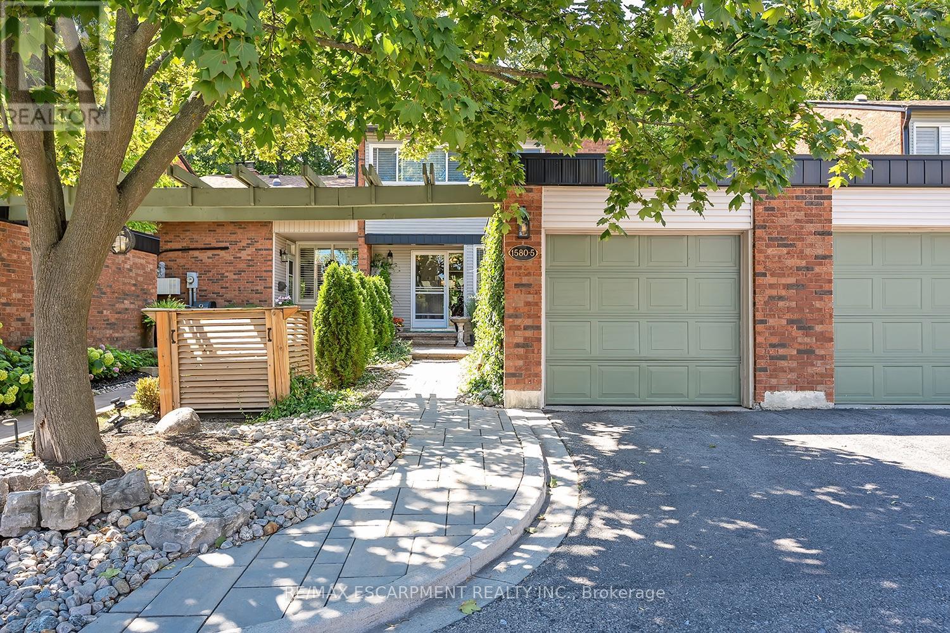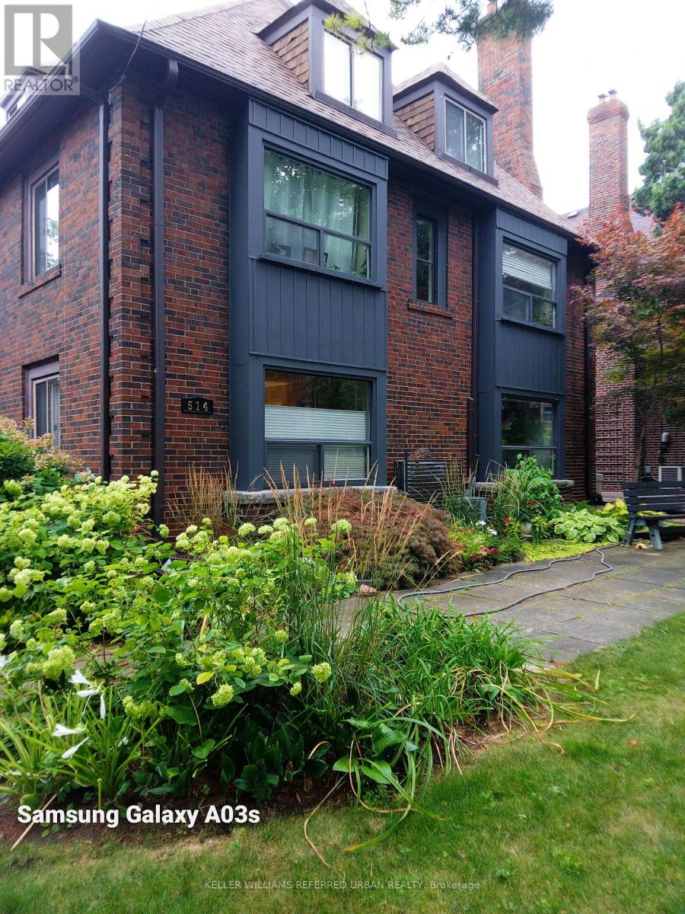93 Medland Crescent
Toronto, Ontario
Exceptional Multi-Unit Property in High Park North! Welcome to 93 Medland Crescent, a beautifully maintained and thoughtfully updated property in the heart of High Park North, one of Torontos most sought-after neighbourhoods. This elegant home offers a rare investment or end-user opportunity with three fully renovated units and charming curb appeal behind a classic wrought iron fence. Zoned as a legal duplex, the property includes: Main floor/2nd floor unit a spacious and stylish bi-level suite with a main floor powder room, Juliette balcony off the upper bedroom and a private outdoor patio and garden perfect for entertaining or quiet relaxation. The 2nd/3rd floor unit this bright and airy renovated open concept bi-level 2 bedroom suite features hardwood floors, skylights and a gas fireplace. The updated kitchen opens onto a large treetop deck, and one of the bedrooms doubles perfectly as a home office or studio space. On the lower level you will find a one bedroom suite with a modern and efficient layout boasting high ceilings, luxury vinyl flooring and a separate sleeping area. Additional highlights include shared laundry facilities, rear parking and a welcoming community feel. This versatile and beautifully situated property is perfect for investors seeking solid income potential, or for end-users looking to live in one unit while enjoying rental income from the others. Just steps to the subway, High Park, the Junction, top-rated schools, shops, cafes, and restaurants - 93 Medland Crescent is an exceptional opportunity in a truly unbeatable location. (id:60365)
905 - 36 Zorra Street
Toronto, Ontario
Welcome to THIRTY SIX ZORRA, an exquisite building offering a blend of modern design, craftsmanship, and unrivaled convenience. Situated in a highly sought-after neighborhood, THIRTY SIX ZORRA offers a wealth of amenities inside and out. Close to Sherway Gardens, Costco, Kipling Station and a whole lot mor to explore and discover in the area. Come check out these freshly fnished units and make it your next home. (9500 sqft of amenity space: dem kitchen, rec room, rooftop pool, BBQ areas. Coworking and social spaces!) (id:60365)
Upper - 5453 Palmerston Crescent
Mississauga, Ontario
Beautifully Maintained 3-Bed, 3-Bath Home On A Quiet Family-Friendly Crescent! Spacious Living Room, Eat-In Kitchen W/ Walkout To Freshly Painted Deck (2023), And Cozy Family Room W/ Fireplace & Hardwood Floors. Primary Bedroom Features Walk-In Closet & 3-Pc Ensuite. Extensive Upgrades: Windows & Front Siding Window Replaced (July 2023), Insulated Front Door, Backyard W/ Concrete Basketball Court, Low-Maintenance Landscaping, Japanese Maple, & Gas Line For BBQ (2023). Garage Equipped W/ 220V EV Charger, Smart Opener W/ Remote & App Access. Nest Doorbell & Keypad Entry. Interior Features Include Quartz Waterfall Island, Custom Kitchen Cabinets (2023), 5 Stainless Steel Appliances, Quartz Countertops In All Bathrooms, Powder Room W/ Quartz Top, Whole-House Water Softener & 4-Stage Filtration Under Sink. Pot Lights In Living, Kitchen. Washer/Dryer On 2nd Flr. 10-Min Walk To GO Station, Close To UTM, Hwy 403/407/401, Shopping & Transit. (id:60365)
16 - 3538 Colonial Drive
Mississauga, Ontario
Brand New Fully Furnished Luxury 2 Bedroom, 2.5 Bathroom Stacked Townhouse Erin MillsStep into comfort and style with this brand new, fully furnished 2-bedroom, 2.5-bathroom luxury stacked townhouse in the highly desirable Erin Mills community. Bright, spacious, and thoughtfully designed, this residence offers a family-sized kitchen with breakfast area, complete with quartz countertops and stainless steel appliances, flowing seamlessly into the open living and dining area perfect for both entertaining and everyday living.Upstairs, the home features two generously sized bedrooms, including a primary bedroom with its own private ensuite, while the second bedroom offers flexibility for family, guests, or a home office. A convenient powder room on the main level enhances functionality and ease.The home also includes a private terrace, an inviting space for morning coffee, casual workouts, or relaxed evenings with friends. With upscale furnishings throughout, this townhouse provides a turnkey living experience just move in and enjoy.Located minutes from Costco, major shopping centers, everyday conveniences, and the University of Toronto Mississauga Campus, this prime address offers quick access to Highways 401, 403, and 407, making commuting simple and stress-free. (id:60365)
4758 Allegheny Road
Mississauga, Ontario
Location! Location! Location! Beautiful Detached Home 4+2 Bed, 4 Bath. Finished Basement Apt. with a beautiful Kitchen and separate entrance from backyard. Near Square One area in Mississauga, with all amenities around. Schools, park, shopping, bus routes, banks, Highway access, LRT, etc. still in a quiet child safe pocket. No hustle and bustle of the City. Metal roof with life time warranty. Beautiful hardwood flooring in entire Main Floor and Top floor. Laminate in the Basement. No carpet at all. Very hygienic. Beautiful open concept Kitchen with Centre Island, fully renovated in 2023. All newer stainless steel appliances. Gas st. stl. Stove & hood, Built in oven and Microwave combo. Brand new Central Air Conditioner. (May 2025). Owned water heater (2021). Aggregate & concrete on both sides, brand new asphalt driveway (May 2025), 2 car garage with AGDO and 2 remotes. Separate Entrance to Basement Apt. from back yard is covered with Glass & Aluminum enclosure. (No rain or snow falls on the steps, always clean and dry.) Skylight at the stairs to the top floor. Zebra curtains in all windows and doors (2023). 53 Pot lights in the house. (Main, top & basement). All new toilets, Backyard patio covered with Polycarbonate sheet on strong Aluminum support. Samsung Front Load laundry pair in the basement. Humidifier. Gas fireplace in family room. Modern Nest Thermostat. Garage entry into the house. New caulking done for all exterior of the Windows and Doors, to be more thermal efficient. (id:60365)
42 Claremont Drive
Brampton, Ontario
Welcome to this exceptional fully detached home offering 5 bedrooms, 6 bathrooms, and breathtaking ravine and pond views with no houses behind. Designed for comfort and functionality, this property is perfect for families seeking space, style, and a peaceful setting.The main floor features a bright, open-concept layout with generous living and dining areas, a cozy family room with fireplace, and a spacious kitchen with walkout to the backyard. Enjoy serene mornings and evenings with unobstructed views of nature, creating a true private retreat. The luxurious primary suite with a spa-inspired ensuite and walk-in closet. With plenty of natural light and thoughtful design, every bedroom offers comfort and privacy for the whole family. Additional highlights include hardwood flooring throughout, ample storage, and a convenient main floor laundry room. This home is the perfect balance of space, style, and tranquility, all while being close to schools, shopping, and community amenities. Dont miss the chance to call this rare ravine-lot property your next home! (id:60365)
561 Queen Mary Drive
Brampton, Ontario
**UPPER **Bright & Spacious 4 Bedrooms, 2.5 Washrooms, Double Car Garage Detached In The High Demand Northwest Area. Corner Lot, No House At The Back, Very Bright, Open Concept Layout, Lots Of Natural Light, Close To Transit, Schools, Its A New Developed Community. 4 Parking. (id:60365)
53 Echoridge Drive
Brampton, Ontario
Spacious 4-BR home in desirable Fletchers Meadow. Family-friendly community close to schools, parks, shopping, transit & highways. Bright main floor w/ large living/dining, family room, eat-in kitchen w/ walkout to deck & fenced yard. Primary BR w/ 4-pc ensuite & W/I closet. 3 additional spacious Bedrooms + laundry on Main floor. Direct garage & side yard access. Main & 2nd floor only (basement tenanted). Shared utilities 75/25. AAA tenants only. (id:60365)
2326 - 9 Mabelle Avenue
Toronto, Ontario
Discover this bright and versatile 1-bedroom condo located in the vibrant community of Islington City Centre West. This east-facing suite boasts a modern open-concept floor plan uniting the living, dining, and kitchen areas, and a generously sized primary bedroom. Added conveniences include in-suite laundry and dedicated parking. Residents enjoy access to exceptional amenities such as a concierge, fitness centre, indoor pool, party/meeting room, rooftop terrace/garden, and ample visitor parking. Perfectly positioned just steps from Bloor & Islington, with effortless access to transit, parks, schools, the library, hospital, and more (id:60365)
102 Sutherland Avenue
Brampton, Ontario
Price to Sell !! 3 Bedroom Legal Basement, Amazing Opportunity For First Time Home Buyers Looking To Supplement Income Through Rental Potential & Investors Seeking A Property With Strong Cash Flow Prospect To Own 3 Bedroom Detached Bungalow With 3 Bedroom Legal Basement On Large Lot In One OF The Demanding Neighborhood Of Madoc In Brampton, This Detached Bungalow Offer Combined Living/Dining Room, Kitchen With Walk Out To Yard, Primary Good Size Bedroom With His/Her Closet & Window & Other 2 Good Size Room With Closet & Windows, Full Bathroom On Main & Laundry, This House Has Huge Backyard to Entertain Big Gathering, The Legal 3 Basement Offer Rec Room & 3 Bedroom With 4 Pc Bath & Separate Laundry & Separate Entrance, Big Driveway Can Park 4 Cars, Close to Schools, Shopping & Dining, Hwy 410, All In A Mature Neighborhood. (id:60365)
5 - 1580 Kerns Road
Burlington, Ontario
This stunning townhome offers 3 bedrooms, 2.5 baths and backs onto a beautiful ravine in Tyandaga! This updated unit boasts almost 1600 square feet of well-appointed space PLUS a finished walk-out lower level! The main level has hardwood flooring throughout, a large family room with a gas fireplace and separate dining room. The kitchen features solid wood cabinetry, stainless steel appliances, quartz counters and a stone backsplash. The main level also has a 2-piece bathroom and screened in porch overlooking the ravine. The upper level includes 3 spacious bedrooms and hardwood flooring throughout. The primary bedroom has a 3-piece ensuite, walk-in closet and its own private screened in porch overlooking the ravine. There is also a 4-piece main bath with a separate tub and shower. The walk-out lower level has vinyl flooring, a large family room with plenty of natural light, a gas fireplace, a laundry room and plenty of storage space! The exterior of the home features a single car garage and beautiful landscaping. The private gated backyard patio overlooks the ravine. This quiet complex boasts an in-ground pool, party room and full snow removal / grass cutting! Situated in a quiet, family friendly neighbourhood and close to schools, parks and all amenities! (id:60365)
4 - 514 Riverside Drive
Toronto, Ontario
Experience refined living in this executive two-bedroom rental in a stunning Home Smith Multiplex, offering approximately 1,100 sq.ft. Old-world charm meets the modern era in this unique home, where the original character, beautiful oak woodwork and wainscoting in the dining and living rooms, is seamlessly combined with an extensively upgraded mechanical system. This thoughtful blend of heritage style and contemporary comfort ensures both elegance and peace of mind for today's renter. Large windows throughout, flood the space with natural light, enhancing the warm and inviting atmosphere. The spacious layout includes separate living and dining rooms, perfect for entertaining or relaxing. Step out from the living room onto a private deck overlooking the serene Humber River, a peaceful retreat surrounded by mature trees on a quiet, tree-lined street. The landscaping surrounding the home is breathtaking, with meticulously maintained gardens and a beautifully manicured front lawn, adding to the property's timeless appeal and creating an inviting first impression. Year-round comfort is ensured with a heat pump for air conditioning and heating, tenant controlled for convenience. The kitchen has ample cabinet space, and elegant granite countertops provide both storage and style, perfect for everyday cooking. Located minutes from vibrant Bloor West Village, the neighborhood is known for its charming European bakeries, artisan cafes, boutique shops, and rich cultural events, including the annual Ukrainian Festival. Enjoy nearby High Parks trails, tennis courts, and playgrounds, perfect for outdoor enthusiasts. Excellent schools, convenient transit connections, and easy access to downtown and the airport add to this homes appeal. This classic Home Smith residence offers a rare opportunity to enjoy timeless elegance and comfort in one of Toronto's most desirable neighborhoods. (id:60365)



