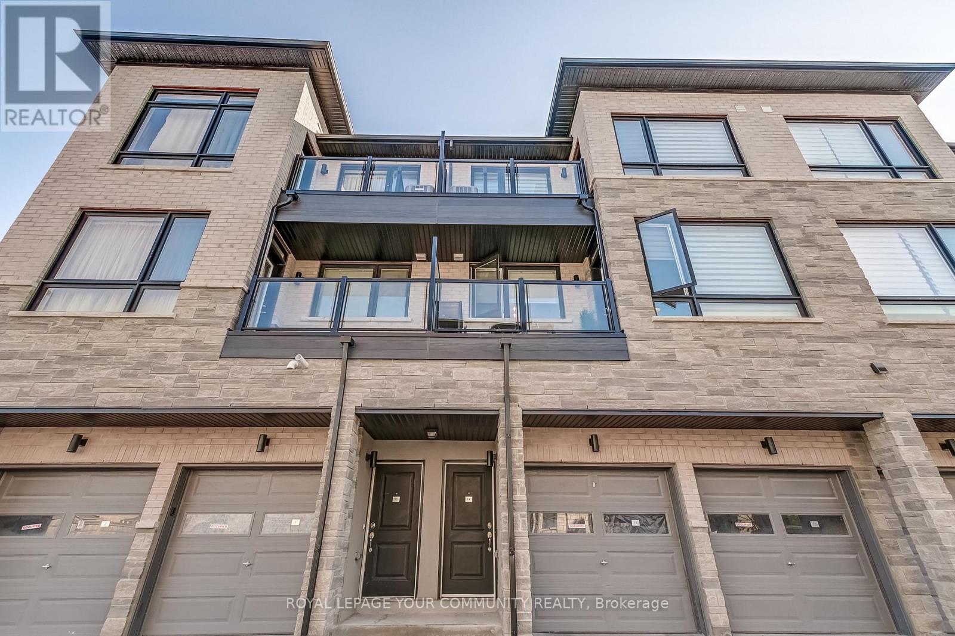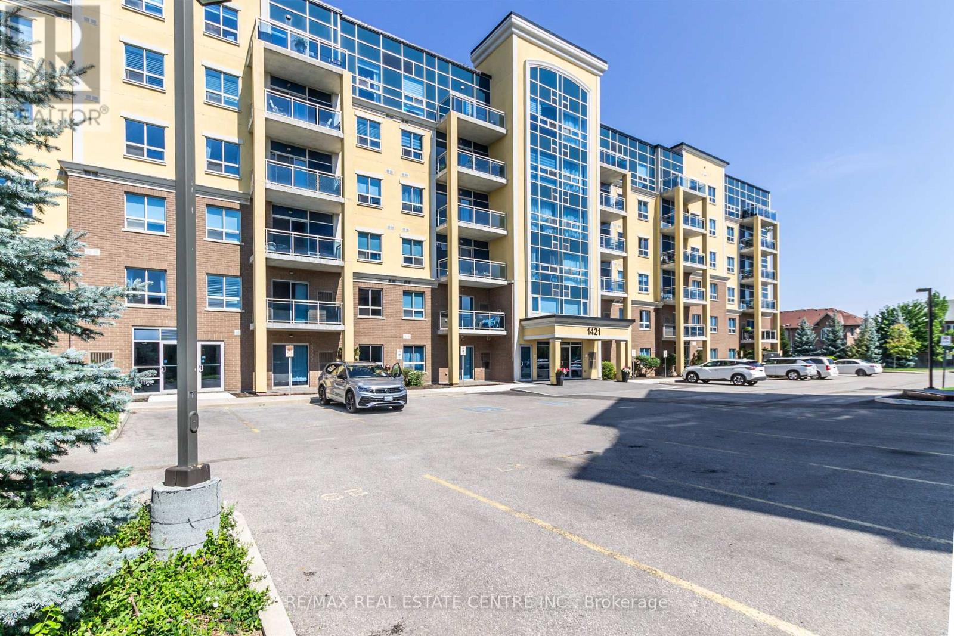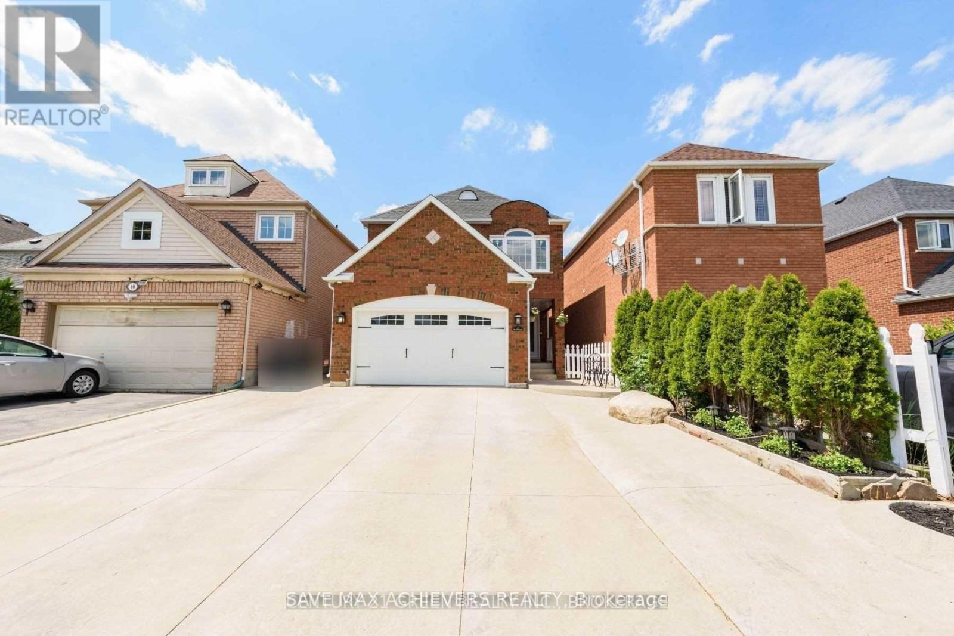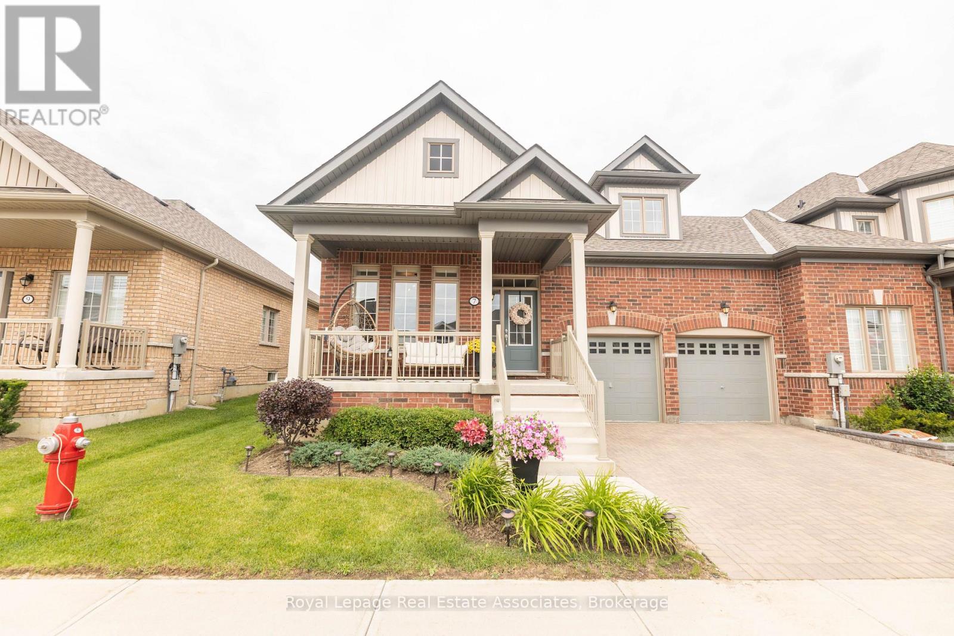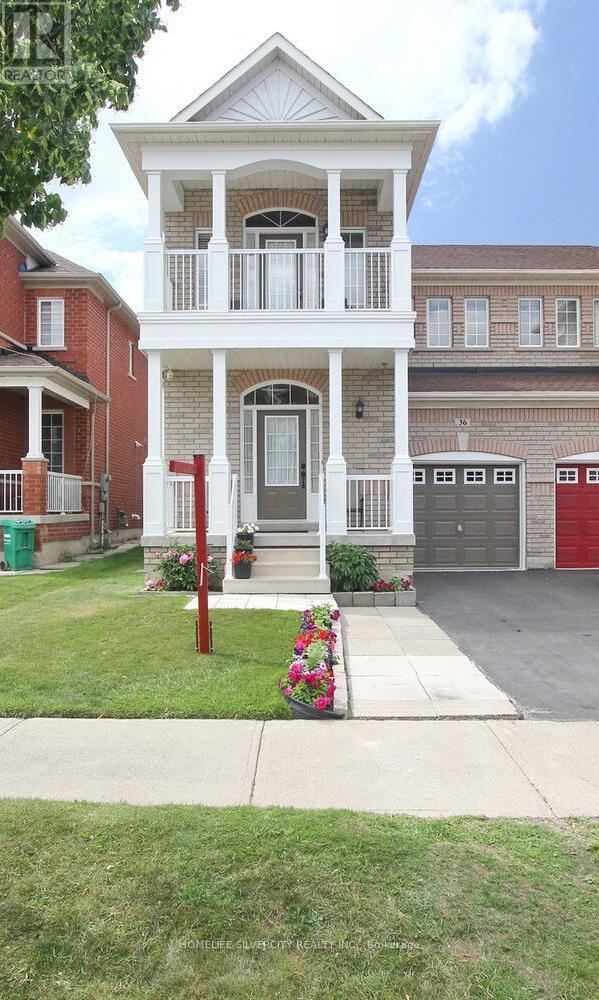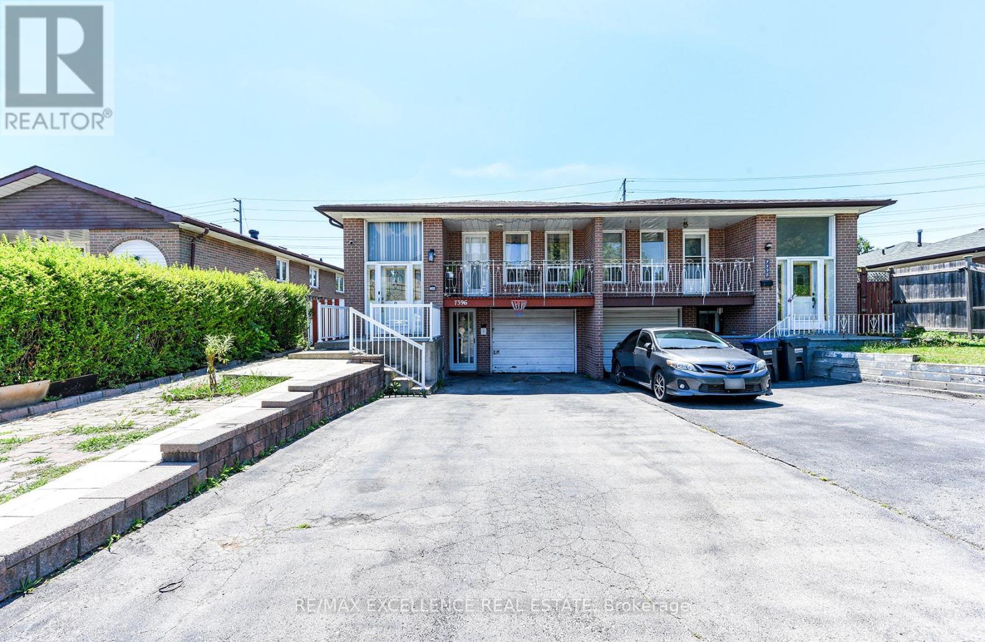1389 Heritage Way
Oakville, Ontario
This well-maintained executive four-bedroom home features an excellent layout and is located in prestigious Glen Abbey one of the most desirable communities in Oakville. A double-door entry, stone stairs, and mature trees and shrubs provide a warm and welcoming entrance.The main floor offers a traditional living room, formal dining room, a private office, laundry and a cozy family room with a wood-burning fireplace. The spacious eat-in kitchen includes a walk-out to the backyard patio ideal for outdoor dining and entertaining.The second floor features two generous 5-piece bathrooms. The primary bedroom includes a sitting area (or office), a walk-in closet, and a spacious ensuite bathroom with a soaker tub, standing shower, and double sinks. Three additional bedrooms offer ample space and natural light.The finished basement includes a large recreation room, bar, two bedrooms, and a 3-piece bathroom. It is finished with stylish laminate flooring throughout.This home combines comfort and functionalities and is just steps to scenic trails, and within walking distance to top-ranked schools, shops, a community centre, highways, and GO Transit.Its a perfect place for you and your family to begin your next chapter. (id:60365)
14 - 9480 The Gore Road
Brampton, Ontario
A rare find this stunning 2-bedroom, 2-bath condo townhouse comes with TWO parking spaces, a highly sought-after feature that's seldom available in the complex! Whether you're a growing family, a couple with two vehicles, or simply in need of extra space for guests, this additional parking spot adds both convenience and value. Step inside and be welcomed by a thoughtfully upgraded interior featuring beautiful laminate flooring throughout-completely carpet-free for a clean, modern look and easy maintenance. The inviting open-concept layout seamlessly connects the living, dining, and kitchen areas, making it perfect for both entertaining and everyday living. The kitchen is equipped with sleek stainless steel appliances, ample cabinetry, and a functional layout that makes cooking a breeze. A stained oak staircase adds warmth and elegance as you head to the upper level. Upstairs, you'll find two bedrooms, each with its own closet organizer-providing practical, built-in storage that keeps everything neat and accessible. The two bathrooms are well-appointed with contemporary finishes, offering both comfort and style. Located in a desirable, well-managed community with easy access to public transit, major highways, schools, parks, and everyday amenities, this home is ideal for first-time buyers, downsizers, or investors looking for a turnkey opportunity. (id:60365)
404 - 1421 Costigan Road
Milton, Ontario
Welcome to this beautifully updated fourth-floor condo, offering 2 spacious bedrooms and 2 bathrooms in a well-maintained building. Featuring elegant hardwood flooring throughout and freshly painted walls, this unit combines comfort with sophisticated design. The kitchen has been enhanced with a custom cabinet pantry, sleek stainless steel appliances, and granite countertops. Ceramic flooring & quartz countertops in both bathrooms for a cohesive, upscale feel. Upgraded light fixtures add a warm, contemporary touch to each room. The second bedroom includes a built-in queen-sized Murphy bed, maximizing space and functionality perfect for guests or a home office setup. Both bedrooms are outfitted with California Closets, providing smart, stylish storage solutions. Two cars? No worries, this unit has TWO OWNED UNDERGROUND PARKING SPOTS and ONE OWNED STORAGE LOCKER. This move-in-ready condo offers modern conveniences and thoughtful upgrades in a desirable location. Don't miss your opportunity to own this exceptional condo! (id:60365)
23 Kennedy Street
Halton Hills, Ontario
Just a short drive from Georgetowns historic downtown, this thoughtfully designed bungalow sits on a quiet street in a family-friendly neighbourhood, offering style, space, and smart upgrades inside and out. A large covered front porch, perfect for morning coffee, and a landscaped front yard create a warm and welcoming first impression. Step inside to find 9-foot ceilings, crown moulding, and an open-concept main floor filled with natural light from multiple sun tunnels and a convenient 2-piece powder room. The great room features a 10-foot coffered ceiling with built-in LED lighting and a walkout to the backyard. The kitchen includes granite countertops, a centre island, stainless steel appliances, floor-to-ceiling pantry storage, and a second walkout to the deck. The main level offers three bedrooms. The primary suite overlooks the front yard and includes a walk-in closet and 3-piece ensuite. Bedrooms two and three share a Jack-and-Jill 4-piece bath, with one offering a double closet and the other a walk-in. A well-appointed laundry room located on the main floor with built-in cabinetry and a sink offers access to both the side yard and garage. The finished basement includes a separate side entrance and two distinct spaces. One features a full kitchen, a second laundry, a living room, an office, a bedroom, and a 4-piece bath. The other offers a large rec room with a pool table, another bedroom, an office, and a 3-piece bath. The attached garage provides parking for two vehicles and features 14-foot ceilings, ideal for a lift or extra storage, while the interlocking driveway accommodates four more. Out back, enjoy a private, fully fenced yard complete with a self-cleaning hydropool swim spa and hot tub (2020 -a $35K upgrade), a wraparound deck, and a garden shed. This home is perfect for multigenerational families, guests, or flexible use, and is minutes from the Go Station, downtown Georgetown, schools, shops, and more! (id:60365)
69 Fawnridge Road
Caledon, Ontario
Lovely Family Home " Juniper Model " ,Many Upgrades Thru Out, Including: 9 Ft Ceilings, Upgraded Lights , Gas Stove, Extra Large Windows In Family Room, Newly Painted Walls, Central Vac, Electric Fireplace, 13 Ft Living Room Ceiling Height, Marble Backsplash, Stainless Steel Appliances In Kitchen, Walk Out To Deck, Wainscoting, 2nd Floor Private Laundry, Prime Bedroom Has Stand Up Shower, Double Sink, Insulated Unfinished Basement with 9ft Ceiling , Energy Star Home, Rough In Washroom, Custom Window Coverings/Binds, ** Brick And Stone Exterior **No Sidewalk In Front Of Home Can Fit 4 Cars On The Wide Long Driveway ,Double Car Garage,, Fully Fenced Yard. Home Is Immaculate Condition With Neutral Paint Colors. A Real Delight. (id:60365)
2469 Whistling Springs Crescent
Oakville, Ontario
This extensively renovated luxury home is nestled on a picturesque ravine lot in one of Oakville's most desirable, family-friendly neighbourhoods. Surrounded by lush greenery, this sophisticated residence blends elegance, comfort, and privacy in perfect harmony. With over $300k in renovations inside and out, this home features a custom-designed kitchen that is a true showpiece, featuring stainless steel appliances, sleek cabinetry, quartz countertops, and an stunning island, ideal for family living and entertaining. The open-concept layout is filled with natural light, highlighting rich hardwood floors and refined finishes throughout. Spa-inspired bathrooms have been beautifully reimagined with premium fixtures and designer details. The principal ensuite offers a serene escape, complete with a freestanding tub, glass shower door and high-end finishes. Step outside into your own private paradise! The backyard is a breathtaking oasis with a salt water inground pool, cascading waterfalls, multiple seating areas and a luxurious spa tub that flows into the pool. Backing onto a serene ravine, the yard offers unmatched privacy and a peaceful, natural backdrop. Whether you're hosting guests or enjoying quiet evenings under the stars, this backyard is a rare escape that feels like a luxury vacation, right at home. (id:60365)
12 Upwood Place
Brampton, Ontario
Stunning fully renovated 4-bedroom detached home with a finished rental basement, backing onto a park with a private backyard and oversized deck ideal for entertaining, featuring over $100K in quality upgrades including a modern kitchen and bathrooms with granite countertops, stainless steel appliances, flat ceilings, pot lights, New Kitchen Appliances and upgraded light fixtures, along with a separate basement entrance, roof shingles replaced in 2019, newer front entrance and patio door, a concrete driveway with full wraparound, seven-car parking, and a newer garage door with remote, all located in a prime location with no rear neighbors. Don't miss this rare opportunity! (id:60365)
329 Perry Road
Orangeville, Ontario
A Linked Property. Stunning Detached 2-Storey Home Ideal for Family Living! The Main Floor Boasts a Modern Kitchen with Gas Stove & Dining Area, Leading to a Private, Fully Fenced Backyard with a Patio. The Elegant Living Room Offers Plenty of Room for Relaxation, Along with a Convenient Powder Room. Upstairs, Youll Find 3 Good-Sized Bedrooms, Including a Spacious Primary Suite with Walk-In Closets & a Semi En-Suite Bathroom Showcasing Custom Tile Work & Upgraded Vessel Sink. Enjoy Added Peace of Mind with All New Windows & Doors (2022) ** This is a linked property.** (id:60365)
7 Overlea Drive
Brampton, Ontario
AMAZING VALUE!! Stunning Rosedale Village Gem! "The Newbury" w/ Over 2000 sqft, Shows Like Model Home! This Bungalow Loft End Unit Town - Just Like A Semi, Has Rare 2 Car Garage! Large Front Porch. Over 100K$$$ Spent In Upgrades and Custom Finishes. Large Primary Bedroom on Main Floor Plus Office/Den with Closet, which could be Spare Bedroom/Guest Room. Spacious Upper Level Loft Perfect For 2nd Living Area, or close off for multiple uses (see floor plan in photo reel for dimensions)w/ Private 4Pc Bathroom & 2nd Large Bedroom W/Reading Nook. GREAT FOR GUESTS, EXTENDED FAMILY, IN HOME CARE PROVIDER++Features: 9' Ceilings, Smooth Ceilings, Oak Hardwood Flooring, Large Porcelain Tiles, Quartz Counters, Marble Diagonal Mosaic Backsplash, High End GE Appliances; Modern Light Fixtures, Dual Shade Zebra Window Coverings, Pot Lights, Oak Stairs and Metal Pickets++ Large Principal Rooms W/ Open Concept Interior; Great Room O/Looks Kitchen & Breakfast W/ Gas Fireplace - Lots Of Large Windows For Natural Light. Main Level Principal Bedroom W/ Large W/In Closet, 3 Pc Washroom W/Glass Shower; Large Office/Den w/ Closet and Picture Window; Large Foyer w/ 12x24 Polished Tiles, 2 Pc Hallway Washroom. Main Floor Laundry W/Garage Access To Home. ONE OF A KIND GATED COMMUNITY W/ 9 Hole Golf Course included for RESIDENTS USE AT NO COST. Peace Of Mind & Maintenance Free Living W/ 24 Hour Gated Security. No More Snow Shoveling Or Grass Cutting. (id:60365)
36 Vincent Street
Brampton, Ontario
Immaculate semi-detached home in one of Brampton's most desirable neighbourhoods, this single owner, never-rented residence features a practical, bright, and open concept layout. The main floor boasts nine-feet ceilings, a combined and spacious living/dining area, an open concept family room with fireplace. The kitchen features quartz countertops, stainless-steel appliances, and a breakfast area. Upstairs leads to three bedrooms, including a primary with a 4-piece and walk-in closet, plus a second bedroom with a relaxing balcony. Additional highlights include fresh paint, refreshed roof, inside-entry garage, a total of 4parking spots, and a location just steps from top-rated schools, parks, a community centre, banks, grocery and dollar stores, gas stations, and all essential amenities ideal for a growing family. (id:60365)
15 - 1275 Maple Crossing Boulevard
Burlington, Ontario
Welcome to this immaculately maintained bungaloft townhome, ideally located just three blocks from the shores of Lake Ontario and the vibrant heart of Downtown Burlington. This charming home offers the perfect blend of comfort, convenience, and low-maintenance living.Step inside to find a spacious kitchen with ample cabinetry. The open-concept living room features stylish laminate flooring, soaring vaulted ceilings, a cozy fireplace, and a walkout to a fully fenced backyard. Enjoy summer evenings on the lovely patio, complete with a natural gas line for your BBQ.The upper loft level overlooks the living space below and offers a generous bedroom and a full 4-piece bath. The fully finished basement includes a carpeted bedroom, a convenient 2-piece bathroom, and a laundry room.Recent updates include a new patio (2022), fence (2023), and furnace (2022), ensuring peace of mind for years to come. Lawn care and snow removal are covered by the condo corporation, allowing for worry-free maintenance. Two exclusive parking spaces are located just steps from your front door.Dont miss this opportunity to live in one of Burlingtons most desirable location just a short stroll to the lake, parks, shops, restaurants, and more. (id:60365)
7396 Sills Road
Mississauga, Ontario
Welcome to this beautiful three-bedroom semi-detached home located in the prestigious and highly sought-after neighborhood of Malton. This charming residence offers a spacious living room combined with a dining area, perfect for family gatherings and entertaining guests. The open-concept layout is enhanced by a large front window that fills the space with natural light and offers a serene view of the front yard. The kitchen is roomy and functional, complete with a breakfast area ideal for casual dining. Enjoy your mornings on the front balcony while sipping tea and watching the sunrise. The home also features a separate two-bedroom walk-in basement ideal for extended family or in-law use, offering comfort and privacy. With a total of four-car parking, there's plenty of space for everyone. Conveniently located close to all amenities including Westwood Mall, Malton GO Station, Malton Sikh Temple, major banks, highways 401, 409, and 403, as well as the airport. Don't miss this incredible opportunity! Some of the house pictures are virtually staged. (id:60365)


