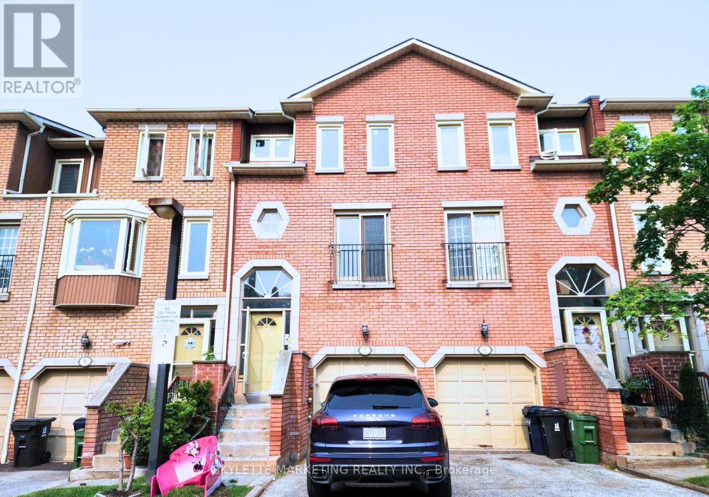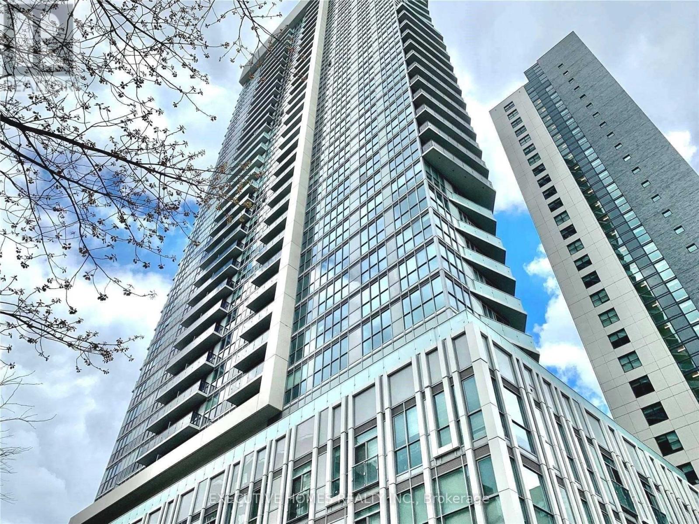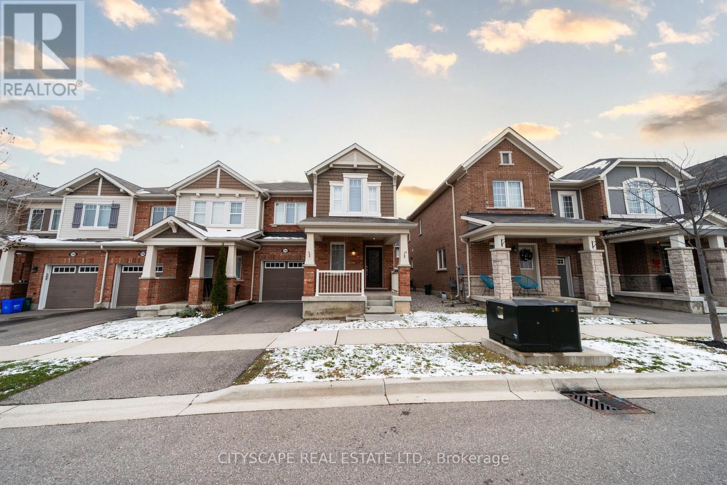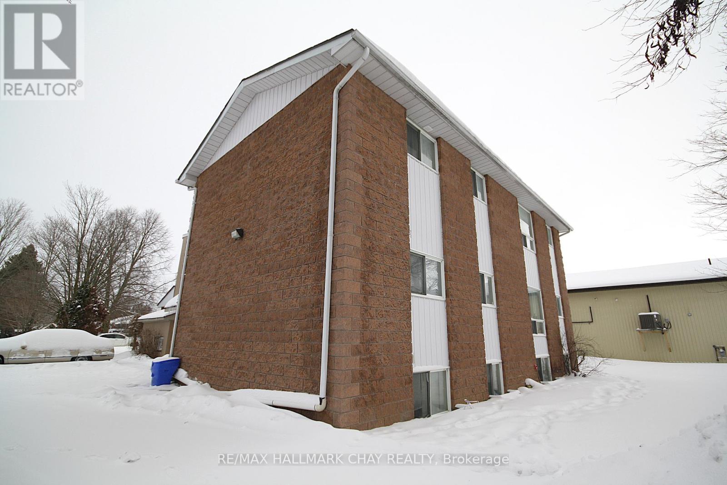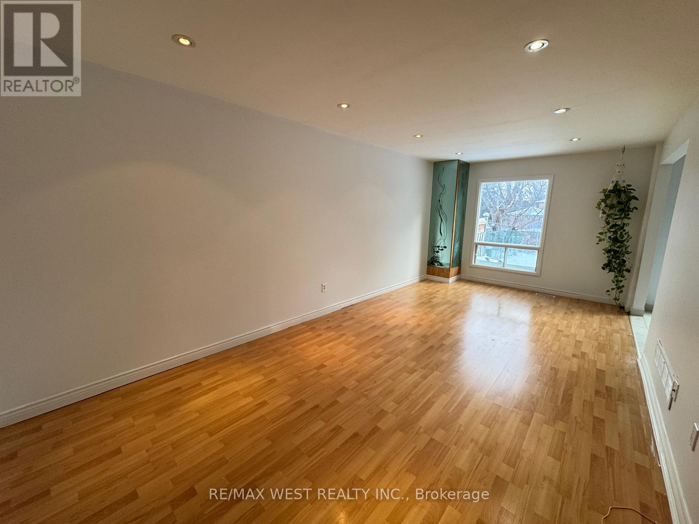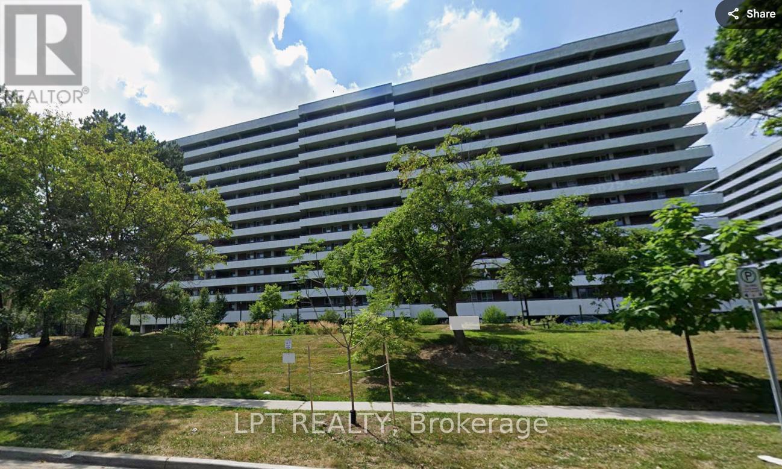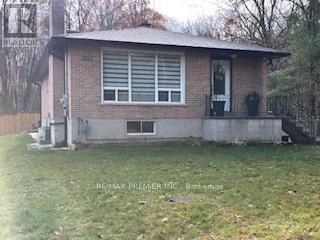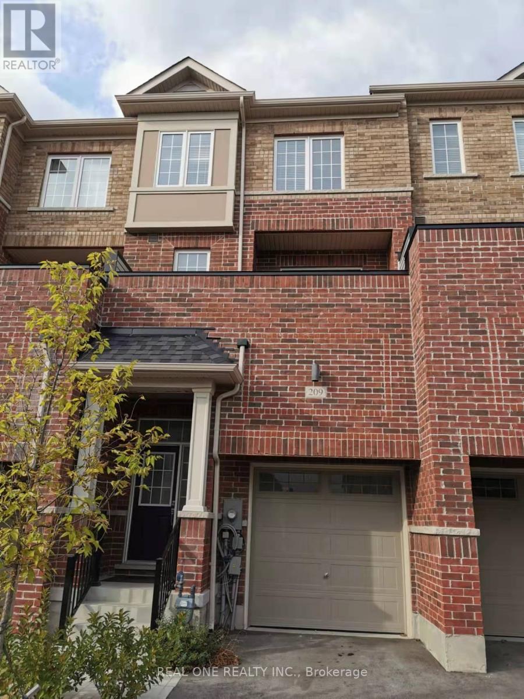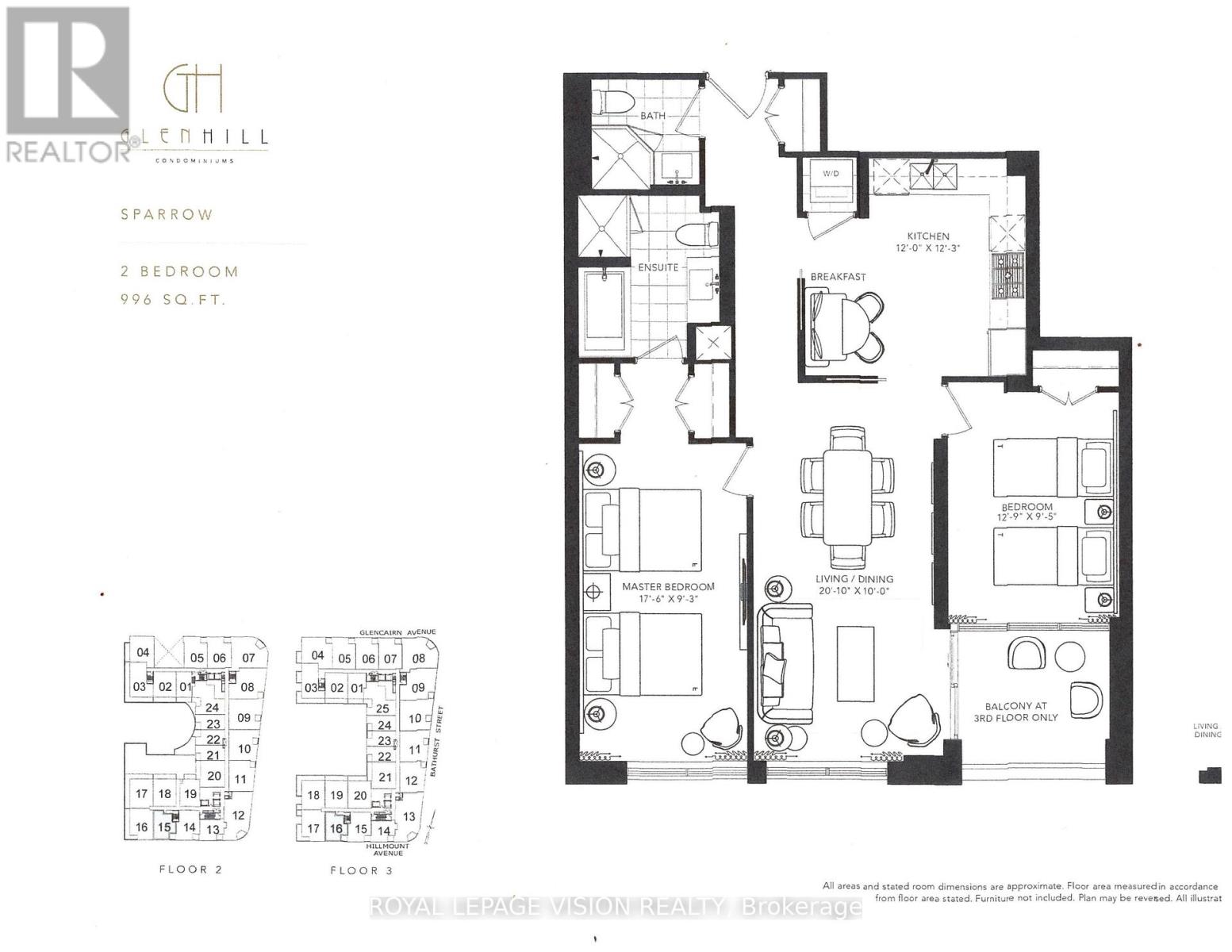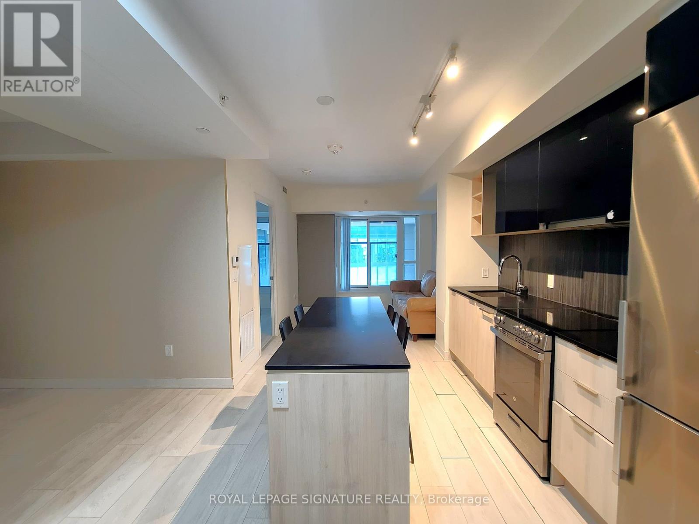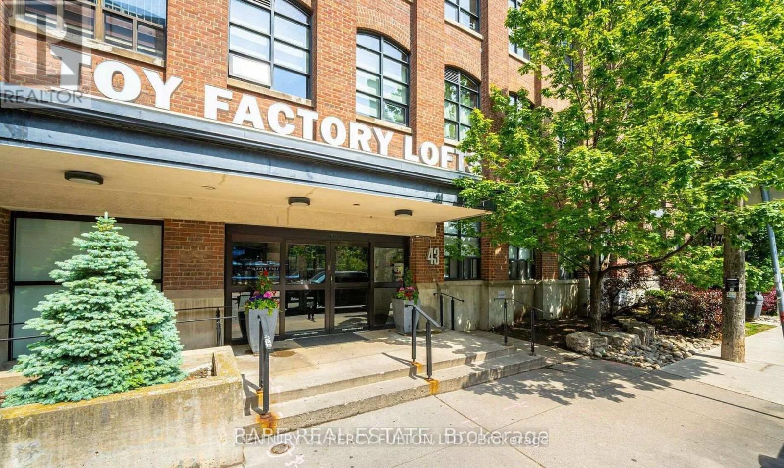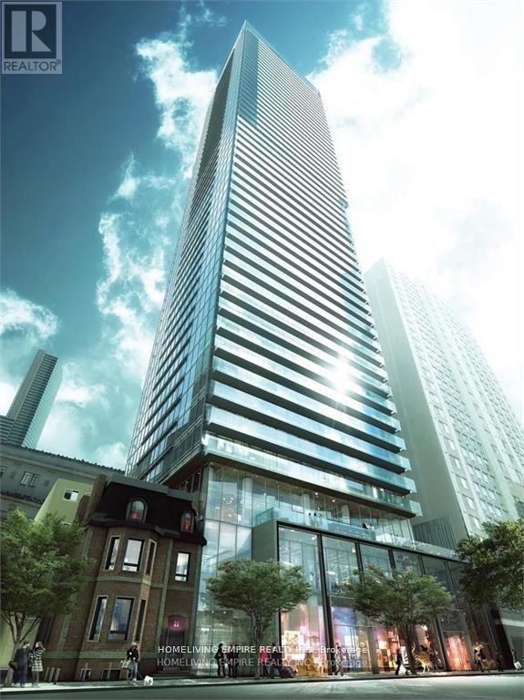7 - 6 Dowry Street
Toronto, Ontario
Luxury Condo Town Home In Prime Agincourt Location. Close To Go Station, Agincourt Mall, Library, Golf Course, Future Sheppard Subway Line, 401 Highway, Excellent School (Agincourt Jr P.S. & Agincourt Collegiate Institute).Quality Built W/Skylight, Spacious Kitchen &Foyer.Family Room Could Be 4th Bedroom. Possible Extra Parking Space,And Much More!Landlord keep one room in basement for furnitures. (id:60365)
906 - 77 Mutual Street
Toronto, Ontario
Luxurious Condo In Downtown Core By Tribute Communities, Bright And Spacious 1 Bed 440 Sf Floor With Balcony, Laminate Flooring Throughout, Smooth 9 Ft Ceiling, Modern Kitchen With Quartz Counters And Integrated Appliances, Great Amenities, Steps To Yonge & Dundas Subway, Eaton Centre & Ryerson University, Streetcar At Door Steps And Many More. (id:60365)
296 Jean Landing
Milton, Ontario
Step inside to discover a thoughtfully crafted floor plan with sun-filled principal rooms, enhanced by large windows and elegant finishes. The chef-inspired kitchen boasts stainless steel appliances, ample cabinetry, and a center island that flows seamlessly into the dining and living areas - ideal for entertaining. Modern Laminate Floor & California Shutters. Quality Upgrades Throughout. Oak Stairs, the primary suite offers a walk-in closet and spa-like ensuite with His/Her vanity & glass shower, while two additional bedrooms provide comfort and flexibility for family, guests, or a home office, Convenient 2nd Fl Laundry. The unfinished basement presents endless possibilities for customization. Enjoy outdoor living with a private backyard and the convenience of a built-in garage plus driveway parking. Located on a quiet street, this home is steps from parks, schools, shopping, and transit, making it the perfect blend of tranquility and accessibility. (id:60365)
12 Shaw Street
Springwater, Ontario
Amazing investment opportunity! Fully rented 6 plex centrally located to major amenities. Consists of 2 x 3 bedroom units, 3 x 2 bedroom units, and 1 x 1 bedroom unit. All units rented. Laundry facilities on site. Future income growth possible with rent increases and turn over. Well maintained. Parking for 8+ vehicles. Income and expenses available upon request. All showings will be confirmed through listing agent. (id:60365)
51 Michael Drive
Richmond Hill, Ontario
East Of Bathurst North Of Carville, 3 Bedrooms Townhouse With A Huge Master Bedroom. Freshly painted. Close To All Amenities, Shopping, Restaurants, Bus Stop Is Just Less Than A Minute Away Walking Distance..! (id:60365)
504 - 80 Inverlochy Boulevard
Markham, Ontario
LARGEST UNIT IN THE BUILDING, IMPRESSIVE 1200 SQ.FT. PLUS AN EXPANSIVE APPROX. 300 SQ.FT. BALCONY. BRIGHT, SPACIOUS AND WELL-MAINTAINED 3 BEDROOM, 2 BATH SUITE. TAKE IN STUNNING SUNSETS FROM THE EAST-FACING WRAPAROUND TERRACE. EXCEPTIONAL RECREATION FACILITIES INCLUDE TENNIS COURT, INDOOR POOL, GYM/BASKETBALL COURT, AND PARTY ROOM. STEPS TO YONGE, SHOPS, RESTAURANTS, AND PUBLIC TRANSIT. QUICK ACCESS TO HIGHWAY 7 & 407, WITH BUS TO SUBWAY. 1 Parking Space. (id:60365)
639 Pine Grove Avenue
Innisfil, Ontario
Country living at its best! Welcome to this lovely, fully renovated Bungalow, situated in a quaint rural community, close to Innisfill Beach and Friday Harbour, nearby golf courses, including Allandale Golf Course, Marinas, Horseback riding, and many more thrilling activities. It's yours to be discovered. (id:60365)
209 Harding Park Street
Newmarket, Ontario
Stunning 4-Bdrm Townhome W/ Spacious Floor Plan W/Upgrades Thru-Out In High Demand Glenway Community. Living/Dining Rm With W/O To Balcony, *Eat-In Kitchen With S/S Appliances + Center Island. Main Floor W/ Two Separate Entrances Has 1 Bedrm W/ Ensuite & Walk-In Closet, Additional Kitchen In The Basement. Perfect For The Sublease $$$ No Carpet In The House. Steps To Upper Canada Mall, Public Transit, Restaurants & Schools. (id:60365)
321 - 505 Glencairn Avenue
Toronto, Ontario
Live at one of the most luxurious buildings in Toronto managed by The Forest Hill Group. Unobstructed Sunny south facing overlooking the Bialik Hebrew Day School new never lived in Two bedroom Two washroom 996 sq ft per builders floorplan plus balcony, one parking spot, one locker, all engineered hardwood / ceramic / porcelain and marble floors no carpet, rare Eat In Kitchen area, marble floor and tub wall tile in washroom, upgraded stone counters, upgraded kitchen cabinets and stone backsplash, upgraded Miele Appliances. Next door to Bialik Hebrew Day School and Synagogue, building and amenities under construction to be completed in Spring 2026, 23 room hotel on site ( $ fee ), 24 hr room service ( $ fee ), restaurant ( $ fee ) and other ground floor retail - to be completed by end of 2026, Linear park from Glencairn to Hillmount - due in 2027. Landlord will consider longer than 1 year lease term. (id:60365)
237 - 31 Tippett Road
Toronto, Ontario
Newcomers and Students welcome! Bright and functional 1 bedroom + den unit at Southside Condos .Approximately 545 sq ft of living space, the open concept den is versatile and can be used as a home office, micro bedroom, or study area. Enjoy cooking in the modern kitchen with center island and stainless steel appliances. The open-concept design maximizes the space with floor-to-ceiling windows, offering an airy feel. Conveniently located steps from the subway, TTC, shopping, highways, Yorkdale Mall and more! (id:60365)
217 - 43 Hanna Avenue
Toronto, Ontario
The Toy Factory Lofts, Located In Liberty Village (King West), Original Section Of The Irwin Toy Factory, 1 Bedroom Plus Den Live/Work Loft, One Of The Best True Conversion Loft Buildings In The City! 9ft High Original Douglas Fir Wood Ceilings! Huge Steel Beams and Ductwork Add Warmth And Character To The Open Concept Plan With A Southern Exposure, Original Exposed Brick. A unique feature of this building is the adjacent parking. Your parking spot and suite are located on the same floor. You can park, walk to your hallway, and enter your suite. No elevator necessary! All Potential Tenants must use 'PropTx Verify" by COVE; fees may apply. (id:60365)
1606 - 15 Grenville Street
Toronto, Ontario
Luxury Karma Condo In The Heart Of Downtown. Steps To Subway, Grocery, Shopping, Restaurants And Entertainment. Walk To U OfT, Ryerson And Hospital Row. Upscale Appliances, 9' Ceilings, Floor To Ceiling Windows, Quartz Countertop With Backsplash, Tasteful Finishes. (id:60365)

