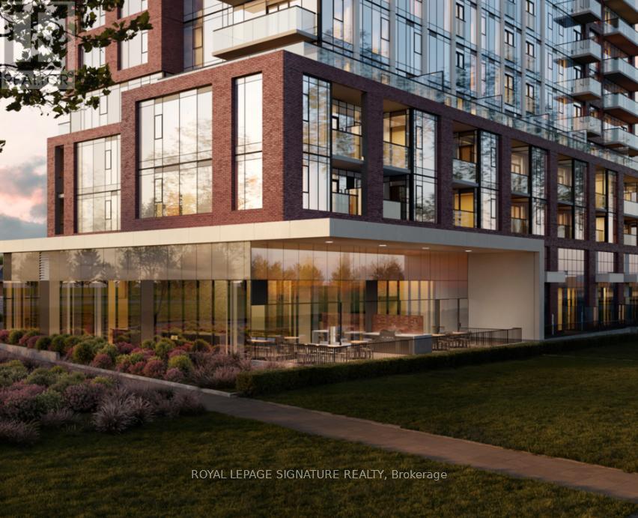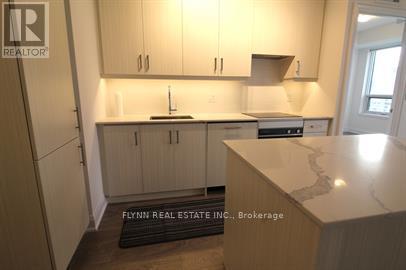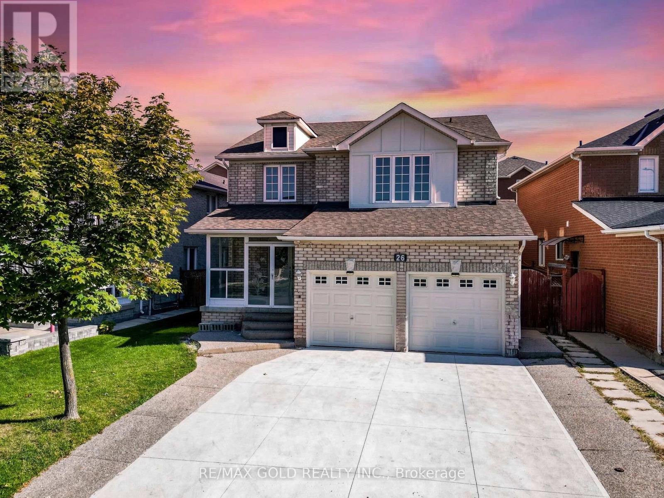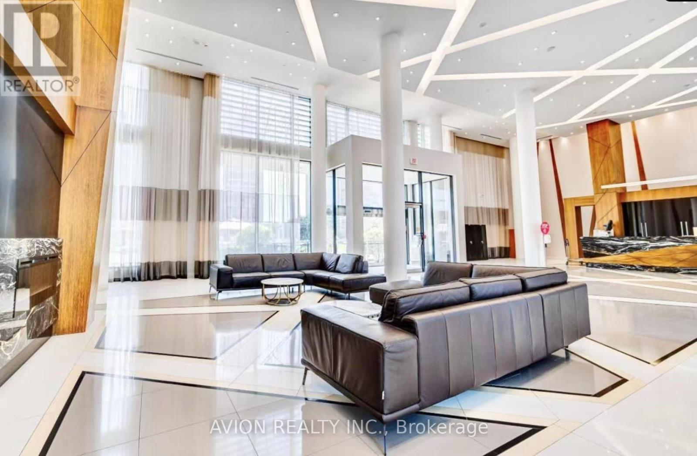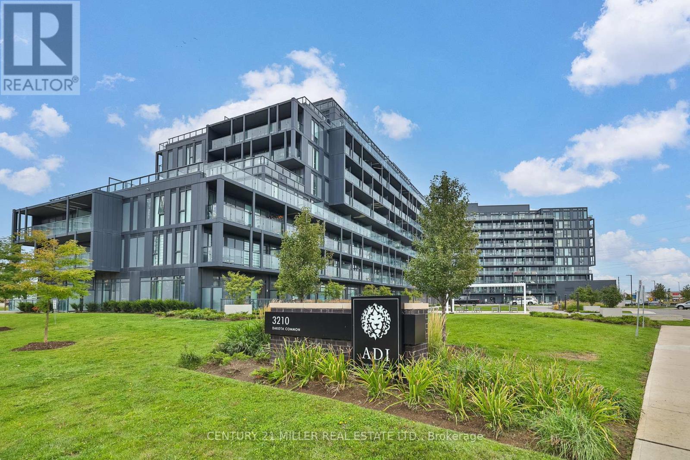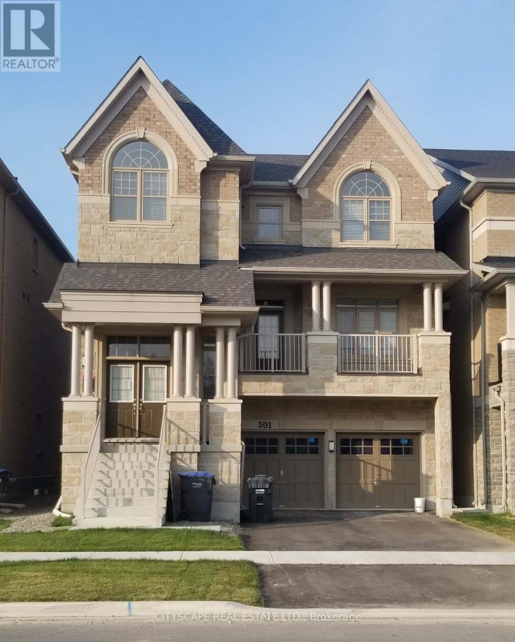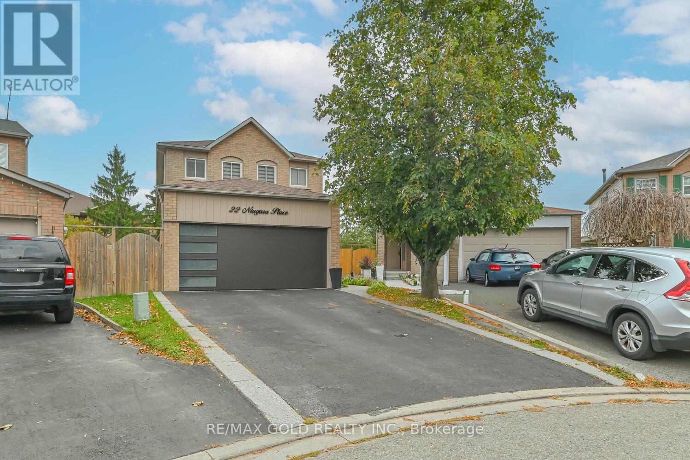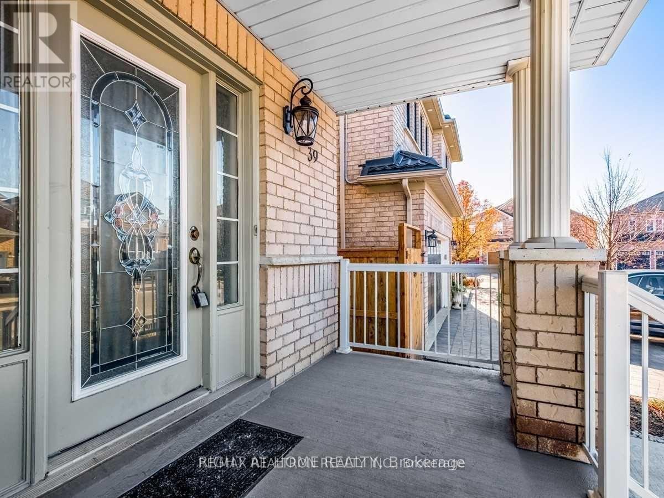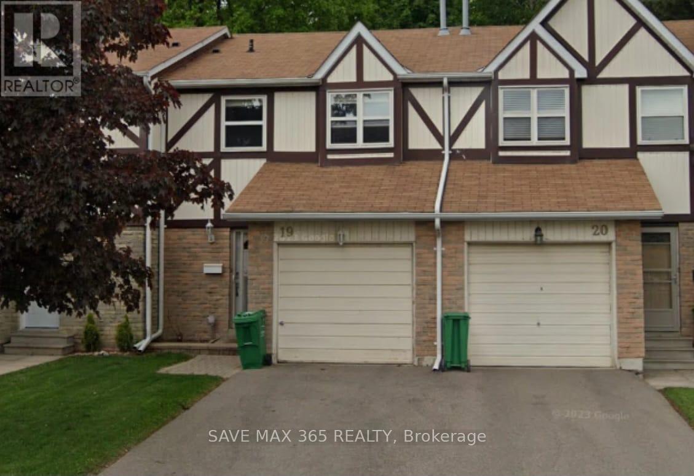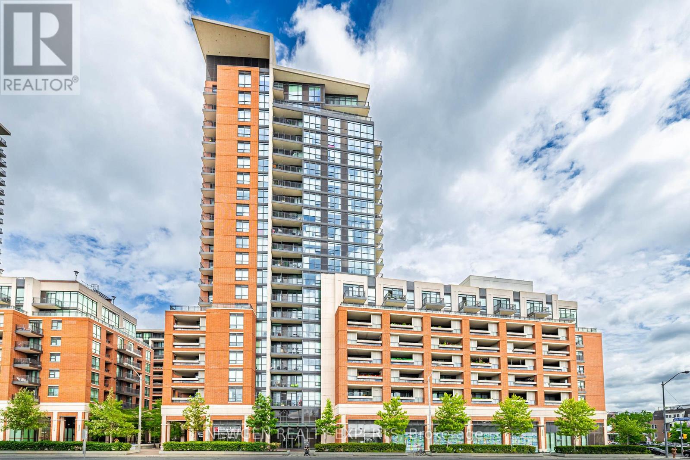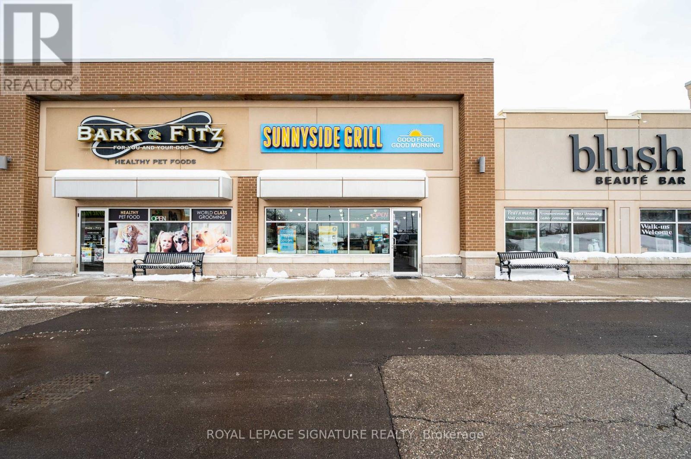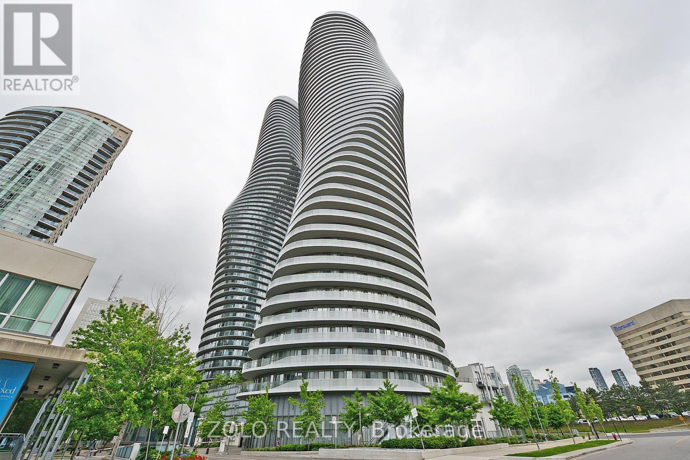1012 - 40 Lagerfeld Drive
Brampton, Ontario
Welcome to Uniti - a contemporary new 26-storey rental tower in the popular Mount Pleasant Village neighbourhood. Embrace the freedom in an exciting urban hub connected to nature, culture, and the Mount Pleasant GO Station right outside your front door. #1012 is a well equipped 1BR floor plan with 1 full washroom, offering 542 sq ft of interior living space. *Price Is Without Parking - Rental Underground Space For Extra 160$/Month. Storage locker (half size) also available for an extra $40/month* (id:60365)
2001 - 36 Elm Drive
Mississauga, Ontario
Well maintained 2-bedroom, 2-bathroom condo located in the highly sought-after Edge Tower Condos. Just steps from Square One Shopping Centre, Celebration Square, GO Transit, and all major amenities, this bright and modern unit offers both comfort and convenience. The open-concept kitchen features an island, integrated appliances, and premium finishes, flowing seamlessly into the spacious living area with floor-to-ceiling windows that fill the space with natural light. The primary bedroom includes a walk-in closet and a private ensuite, while the second bedroom is generously sized and versatile. Enjoy the convenience of an in-suite full-size dishwasher and washer/dryer, one underground parking space, and a storage locker. Building amenities include a fitness centre, theatre rooms, resident lounge, and on-site daycare. (id:60365)
26 Yuile Court
Brampton, Ontario
~ Wow Is The Only Word To Describe This Great! Wow This Is A Must See, An Absolute Show Stopper!!! A Beautiful 4+2 Bedroom Fully Detached All-Brick Home That Truly Has It All! Two (2) Bedroom **Legal Basement Apartment With Separate Side Entrance! Offering An Impressive 2,483 Sqft As Per Mpac, This Gem Delivers Both Space And Functionality For The Modern Family! Gleaming Hardwood Floors Flow Throughout The Main Floor, Which Features A Separate Living Room And Family Room Ideal For Hosting Guests Or Enjoying Quiet Family Time! The Chefs Kitchen Is A True Centrepiece, Boasting Granite Countertops, A Breakfast Bar, And Ample Cabinetry Perfect For Meal Prep And Entertaining! The Second Floor Offers Four Spacious Bedrooms, Each With Generous Closet Space And Bright Natural Light! The Master Suite Includes A Private Ensuite, Making It A Comfortable Retreat After A Long Day! The Home Also Includes A Fully Finished 2 Bedroom Legal Basement Apartment With A Legal Builders Separate Side Entrance A Great Option For Rental Potential, Extended Family Or Rental Income ((( $2,000 Rental Income From Day#1 Tenant Willing To Stay ))) ! Separate Laundry In Basement For Added Convenience And Privacy! The Backyard Offers A Private And Peaceful Outdoor Space, Perfect For Summer BBQs And Family Gatherings! Located In A Family-Friendly Neighbourhood Close To Parks, Schools, Transit, Hwy 407, And All Amenities, And The Property Has Been Thoughtfully Maintained With A Newer Roof (2017), Newer Furnace (2015), And Newer Central Air (2025)! Premium Concrete Driveway, Side Yards, And Backyard For Durable, Low-Maintenance Outdoor Living! Enclosed Front Glass Porch For Year-Round Enjoyment And Weather Protection! This Home Has Been Lovingly Maintained And Is Truly Move-In Ready! Don't Miss This Fantastic Opportunity To Own A Spacious And Elegant Home That Checks All The Boxes! (id:60365)
1506 - 5025 Four Springs Avenue
Mississauga, Ontario
4- 6 months Lease only,Student are welcome. 1 bedroom + spacious den apartment with one parking spot, this east-South facing unit, Filled in morning sunlight, features nearly 700 sq. ft. of modern living space. An open concept living and dining area, a modern kitchen steel appliances, Located just a 2-minute drive from Square One & Hwy 403, and a short walking distance to groceries, many restaurants, Chinese supermarket , and public transit.Partially Furnished. (id:60365)
A313 - 3210 Dakota Common
Burlington, Ontario
Escape to your haven where quiet calm surrounds you and natural beauty becomes an extension of your home! You will love living in this Sun- filled and upgraded 1 Bedroom + Den suite at the Valera Condos. This Condo features an open concept floor plan, laminate flooring throughout,upgraded lighting & pot lights, flat-panel kitchen cabinetry, quartz countertops, SS Appliances including an over the range microwave & in-suite laundry. Enjoy serene views of the escarpment from your 116 Sq Ft balcony and enjoy resort inspired amenities in the same level. This suite designed with IntelliSpaceTM is the perfect place to call home in the sought-after Alton Village. Building amenities include Fitness Rm W/ Yoga Studio, Outdoor Pool & Lounge, Sauna & Steam Rooms, BBQ area, party & games room, 24 hour concierge and pet spa. Close to all amenities,easy hwy access, transit, and much more. This unit comes with 1 parking space, 1 locker. (id:60365)
Bsmt - 501 Queen Mary Drive
Brampton, Ontario
Quiet & Modern 2 Bedroom Legal Basement Apartment With Lots Of Light & Easy Entry From Separate Side Door Entrance. Professionally Finished With High Quality Upgrades & Large Windows. SS Kitchen Appliances w/ Dishwasher & Quartz Countertop, En-Suite Washer/Dryer, & Window Coverings. Beautiful Walking Park At Front of Home. Close To All Amenities (Grocery Stores, Parks, Schools), HWY 410 & Major Roads. Included: 2 Car Parking & All Utilities (including internet). (id:60365)
22 Niagara Place
Brampton, Ontario
Welcome to this stunning 3+2 bedroom detached home with a **Walkout basement** located in a prestigious Brampton community. Thoughtfully upgraded and meticulously maintained, this home features a beautiful layout with separate living, dining, and family rooms, an upgraded gourmet kitchen with quartz countertops, stainless steel appliances, and a bright breakfast area. The primary bedroom offers a walk-in closet and a private 4-piece ensuite, while additional bedrooms provide ample space, large windows, and generous closets. Enjoy a sun-filled backyard perfect for relaxation and entertaining, plus the convenience of no sidewalk. Ideally situated close to Hwy 410, Trinity Common Mall, Brampton Civic Hospital, schools, shopping centres, public transit, and parks, this turnkey property perfectly blends location, luxury, and lifestyle. Don't miss it! (id:60365)
39 Treasure Drive
Brampton, Ontario
This immaculate detached house is available for lease, The main and second floors with 4 spacious bedrooms and 3 washrooms, offering an ideal combination of modern living and elegance with providing ample space for you and your loved once to thrive. H/Wood Floors In Family And Living, Sparkling Laminate floor on second floor. Gorgeous clean kitchen with Stainless Steel Appliances in ,on the second floor master bedroom Has W/I Closet + 4 Pc. Washroom. + Soaker Tub + Standing Shower, Spacious Bedrms. Fantastic location just Short Walk To Schools, Public Transit, Shopping, Gas Station & Freshco. Tenant is responsible for 70% of Utilities. No Smoking There are two extra parking spots available.FRESHLY PAINTED &NEW CURTAINS. (id:60365)
19 Morley Crescent
Brampton, Ontario
Welcome to 19 Morley Crescent a bright, spacious, and well-maintained 3-bedroom, 1.5-bathroom condo townhouse located in Bramptons sought-after Central Park community. This family-friendly home features a functional open-concept layout with a large combined living and dining area, perfect for entertaining or relaxing. The kitchen offers ample cabinetry and prep space, making daily cooking convenient and enjoyable.Upstairs, youll find three generously sized bedrooms with large closets and a full 4-piece bathroom. The main floor includes a handy 2-piece powder room. Enjoy your own private backyard ideal for BBQs or morning coffee along with one garage & one driveway parking space. The home is situated in a mature complex that offers excellent amenities including a community pool, party/meeting room, and beautifully maintained green space.Located minutes from everything you need top-rated schools, Bramalea City Centre, Chinguacousy Park, grocery stores, restaurants, public transit, and Hwy 410 this location is perfect for families, professionals, and commuters alike. A great opportunity to lease a comfortable and conveniently located home in one of Bramptons best communities. (id:60365)
704 - 800 Lawrence Avenue W
Toronto, Ontario
Welcome to the prestigious Treviso Condominiums, offering a rare opportunity to own this spacious 941 sq. ft. Castello model in a prime Toronto location. This beautifully designed suite features two generous bedrooms, including a primary with walk-in closet and private ensuite, a sleek designer kitchen with stainless steel appliances, granite countertops, undermount sink, and elegant cabinetry, all flowing into a bright and airy open-concept living and dining space. Walk out to your large, private balcony perfect for relaxing or entertaining with a stunning view overlooking the outdoor pool. Ideally situated just steps from TTC and subway stations, with Yorkdale Mall, restaurants, schools, and places of worship all nearby, plus quick access to Hwy 401 for easy commuting. Residents enjoy world-class amenities, including a grand lobby, rooftop pool and hot tub, fitness centre, bar lounge, BBQ area, pet spa, and more. Don't miss your chance to live in this vibrant, convenient, and sought-after community! (id:60365)
D3 - 2501 Prince Michael Drive
Oakville, Ontario
**Turnkey Breakfast Restaurant Business for Sale Prime Oakville Plaza Location** Here's your opportunity to own a 100% turnkey breakfast restaurant in one of Oakville's most bustling plazas. Located in a high-traffic area, this established and thriving location is part of a fast-growing breakfast chain with franchise support. This successful business has a proven track record of profitability, offering a fully equipped kitchen, a loyal customer base, and a prime spot in a highly sought-after Oakville neighborhood. With franchise backing, you'll benefit from ongoing support, marketing, and an established brand that customers love. Perfect for an owner-operator or investor, this location is primed for continued success with ample growth potential. Take advantage of this rare opportunity to own a business with everything in place for immediate success. Don't miss out on this incredible opportunity to become part of a flourishing breakfast chain in a prime location. Inquire today! (id:60365)
1103 - 50 Absolute Avenue
Mississauga, Ontario
This Beautiful 2 Bdrm, 2 Bath Condo, Is Located In The Award Winning Upscale/Savvy Marilyn Monroe Tower. Very Bright Unit With Attractive Layout. Kitchen Comes With Gorgeous Granite Counter-Tops. Huge Wraparound Balcony, En Suit Laundry. Parking And Locker Included. Beautiful View Of Cn Tower And Downtown Toronto Skyline. Close To All Amenities. (id:60365)

