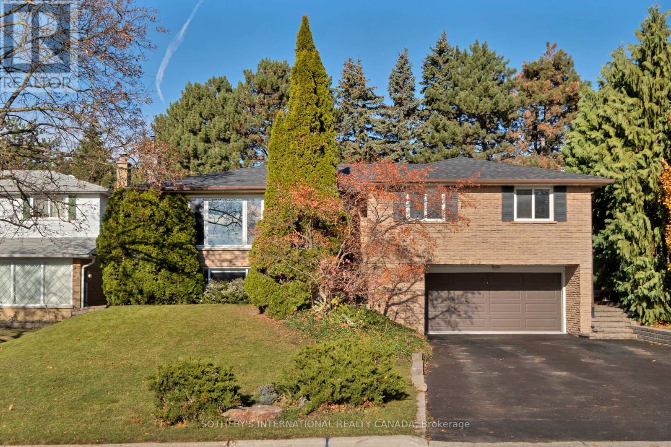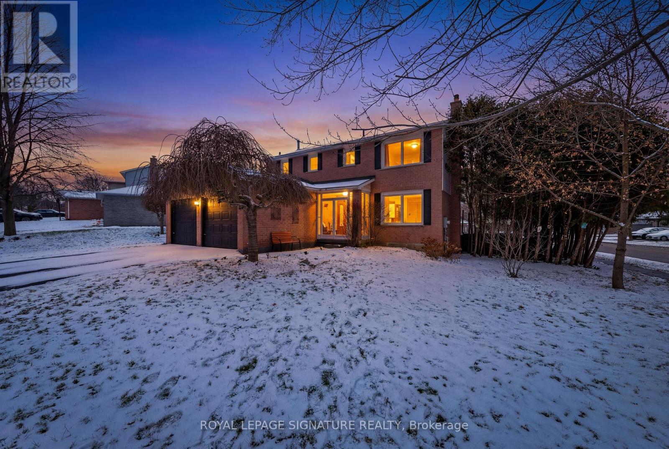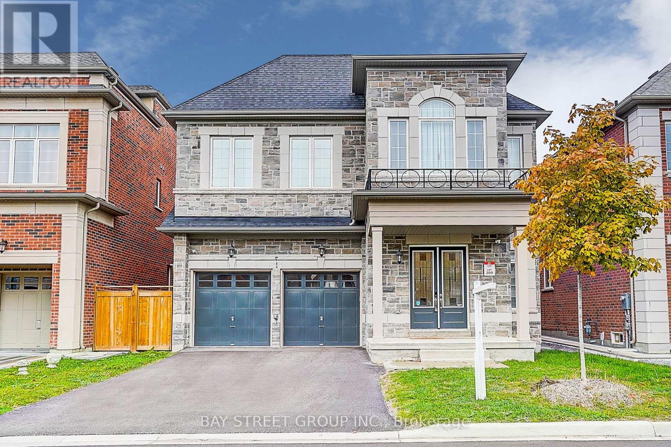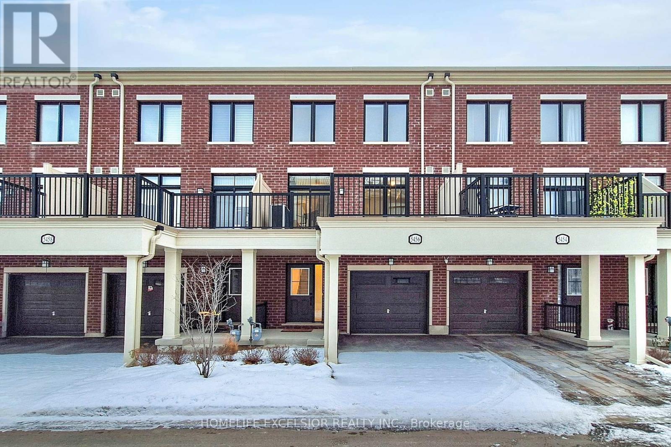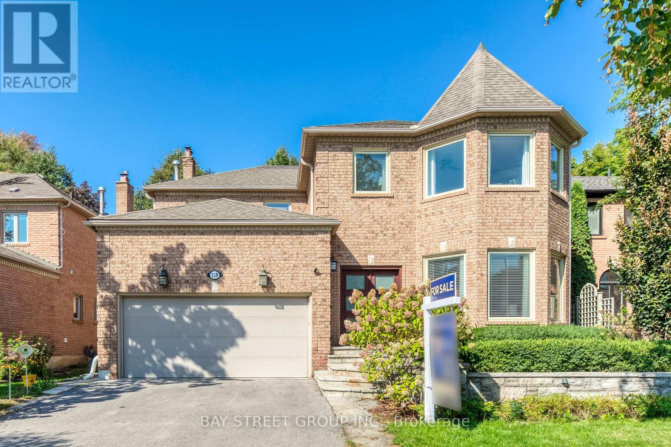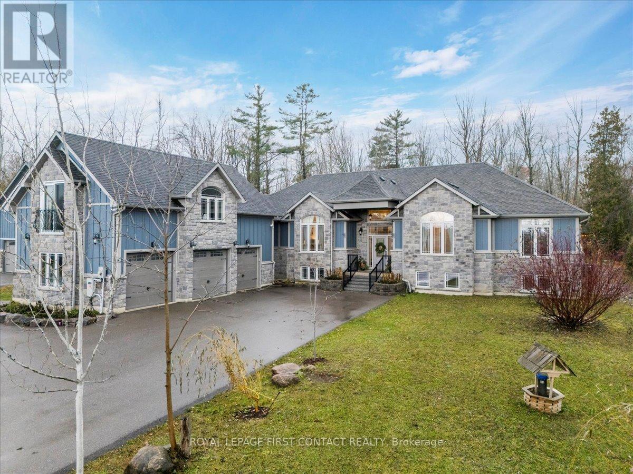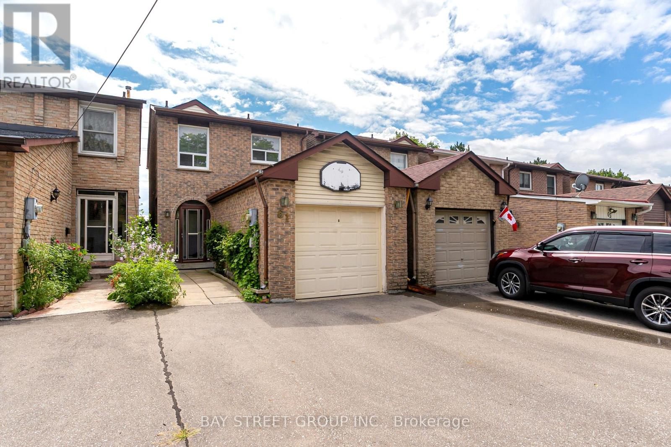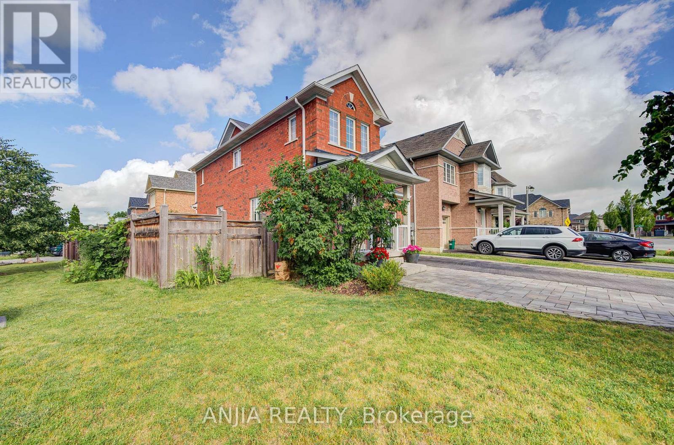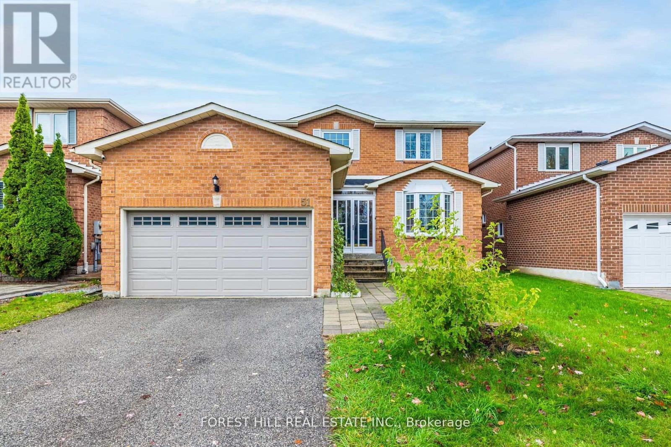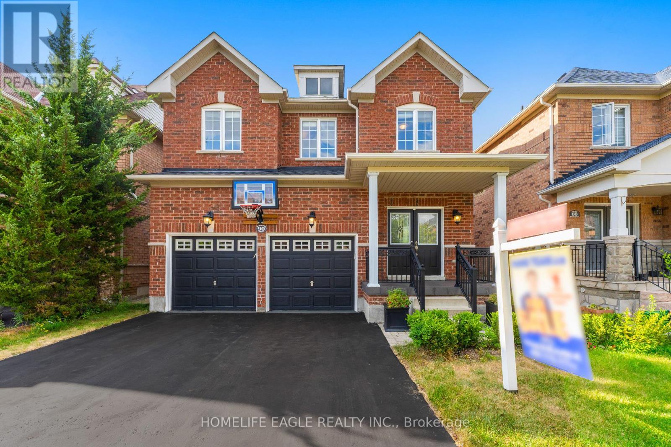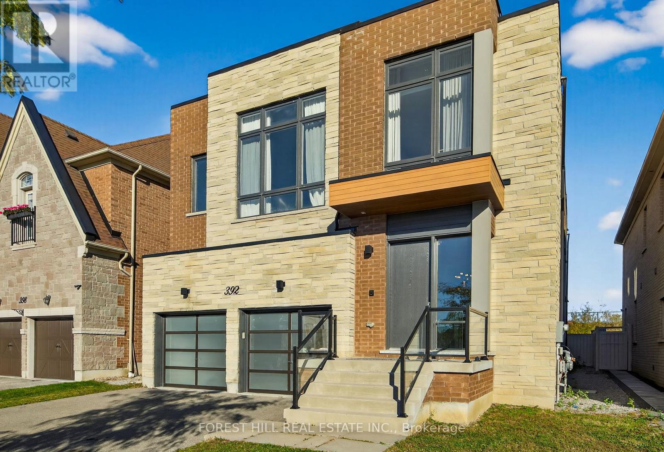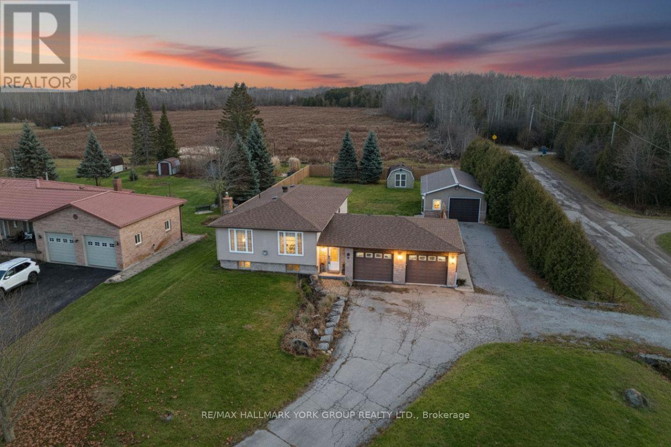36 Shieldmark Crescent
Markham, Ontario
Welcome to 36 Shieldmark Crescent, a beautifully updated 3+1 bedroom, 3-bath home nestled on a quiet, tree-lined crescent in one of Thornhill's most desirable neighbourhoods. Step inside and experience designer finishes throughout: matte-finished hardwood floors, smooth ceilings with pot lights, custom trim and crown mouldings, and Hunter Douglas window coverings that elevate every space. The updated eat-in kitchen boasts granite countertops and flows seamlessly into bright, open-concept living and dining areas-perfect for entertaining. The serene primary suite offers a private retreat with a walk-in closet, custom built-ins, and a spa-like ensuite. Downstairs, the fully finished lower level features a separate entrance, a cozy family room with a custom wall unit and gas fireplace, and versatile space ideal for an in-law suite, home office, or future rental opportunity. Outside, perennial gardens frame the home, creating a tranquil four-season setting. The backyard is a private oasis-lush, serene, and designed for relaxation. Location is everything: Minutes to Highway 407, world-class dining, The Thornhill Club, community centres, Uplands Golf & Ski Club, ravines, walking trails, and parks. Enjoy endless recreation and the convenience of the future TTC subway station at Yonge & Royal Orchard-all just minutes away. Here, neighbours become lifelong friends. This is more than a home - it is a lifestyle where every detail is designed for comfort and connection. Move in and make it yours. (id:60365)
1 Forrestwood Crescent
East Gwillimbury, Ontario
Welcome to the charming community of Holland Landing. Tucked away from the hustle and bustle, this peaceful neighbourhood is surrounded by mature trees and plentiful green space.1 Forrestwood Crescent is a welcoming, detached, all-brick home situated on a premium corner lot. Featuring three generous bedrooms and spacious living and dining areas, it offers comfort, functionality, and a wonderful place to call home. The extra-wide, fully fenced backyard is perfect for children, pets, and anyone with a passion for gardening. Inside, you'll find hardwood on the main floor, laminate flooring throughout the second and lower levels, a main bathroom and ensuite upstairs, and a convenient powder room onthe main floor. The bright, well-designed kitchen includes an eat-in area, ample natural light, and sliding doors that open to the backyard for easy entertaining. A large recreation room in the basement provides additional living space, complemented by ample storage and a laundry room.This inviting home blends space, warmth, and practicality-ready to welcome its next owners. Area highlights include: Silver Lakes Golf Club, Rogers Conservation area, Nokiidaa Trail for hiking and East Gwillimbury Sport Centre, shopping and amenities all within minutes. GOStation is a 5 min drive for access to anywhere in the GTA. A quick drive to the 404 for easy access to downtown. Minutes to Holland Landing PS. (id:60365)
48 Red Giant Street W
Richmond Hill, Ontario
3 Year New Luxury Detached Home W/ Fantastic Layout In the prestigious Observatory Hill community, offering over 4,500 sq ft of elegant living space. Situated on a lot with no sidewalk, it provides generous driveway parking. Over $300K Spent on Upgrades enhance every corner of this stunning residence. This spacious 4-bedroom, 6-bathroom residence offers a thoughtfully designed layout with 10 feet smooth ceilings on the main and 9-feet on both second floors and basement, hardwood flooring throughout, flat ceilings, pot lights. The great room showcases a beautiful waffle ceiling and a cozy fireplace, while the formal dining room boasts elegant coffered ceilings. The chef-inspired kitchen features a large center island, quartz countertops and backsplash, and premium stain less steel built-in appliances including a microwave, oven, dishwasher and gas stove. Each of the four spacious bedrooms comes with its own ensuite bathroom and walk-in closet, providing privacy and comfort for every family member. A bright second-floor laundry room adds everyday convenience. The professionally finished basement by the builder includes a luxury wet bar and a home cinema, perfect for entertaining. Much More Located within the top-ranking Bayview Secondary School and Sixteenth Avenue Public School zones, this home is ideal for families seeking quality education. Just 6 minutes to the GO Station and 8 minutes to Highways 404 and 407, you'll enjoy effortless commuting. Surrounded by the natural beauty of David Dunlap Observatory Park, and close to public transit, shopping centers, restaurants, supermarkets, and other amenities, this home offers the perfect blend of luxury, convenience, and lifestyle. A true must-see! Don't miss the opportunity to make this dream home yours. (id:60365)
5456 Main Street
Whitchurch-Stouffville, Ontario
Welcome to this stunning 3-storey Baker Hill townhome, ideally located in the heart of Stouffville. Offering both residential comfort and commercial/home-office flexibility, this versatile property features 3 bedrooms, 4 bathrooms, a dedicated home office/studio, and 1,767 sq. ft. of well-designed living space. Step inside to a bright, open-concept layout with modern finishes and an abundance of natural light, perfect for both relaxing and entertaining. The home showcases numerous thoughtful upgrades, including a contemporary kitchen with a double-sink center island, sleek cabinetry, a premium chimney hood, 200-AMP electrical service, and upgraded laminate flooring. The primary bedroom offers a private ensuite and a spacious walk-in closet, while the two additional bedrooms are generously sized, each with large windows and ample closet space. Located just minutes from top-rated schools, parks and trails, grocery stores, shops, restaurants, major transit routes, and the GO Station, this home offers the perfect combination of convenience and community-rich urban living. Don't miss this rare opportunity to own a unique residential/commercial property in a fast-growing and well-connected neighborhood. (id:60365)
128 Beverley Glen Boulevard
Vaughan, Ontario
Nestled in the prestigious Beverley Glen community, this updated executive residence offers over 6000sf of refined living space (4,034+2155sf MPAC), thoughtfully designed for modern family living. Featuring 9-foot ceiling, 4+1 spacious bedrooms, 5 bathrooms, a bright main-floor office, custom chef's kitchen with oversized center island, Miele appliances, quartz countertops, elegant living room and family room both highlighted by cozy fireplaces, spacious formal dining room equipped with designer lighting, coffee bar & wine fridge, and a bright breakfast area immersed with scenic view of the backyard; The primary bedroom suite featuring a private lounge, walk-in closet, spa-inspired ensuite featuring double sinks, designer bathtub, oversized glass showers and dedicated toilet room. Professionally finished basement adds lots of extra living and entertainment space plus an additional bedroom and full bath, perfect for extended family or guests. Upgraded HRV air exchanger further elevates comfort with improved indoor air quality. The professionally landscaped front and backyard featuring high-end natural stone patios, automatic sprinkler systems, center-piece water fountain, and amazing privacy, perfect for entertaining! Ideally located within the catchment of top-rated schools: Wilshire Elementary, Ventura Park (French Immersion), and Westmount Collegiate Institute; Within walking distance to parks, Walmart Supercentre, Grocery stores and restaurants; Minutes of Highway 407, Finch Subway Station and Langstaff GO Station, making commuting a breeze no matter which direction! This move-in ready home combines space, elegance and convenience in one of Vaughan's most sought-after neighbourhoods. Do Not Miss! (id:60365)
3500 Crescent Harbour Road
Innisfil, Ontario
Nestled steps from the shimmering shores of Lake Simcoe, this exceptional estate invites you to experience a lifestyle defined by tranquility, sophistication, and nature. Set on a deep, beautifully treed lot, this home blends refined craftsmanship with a warm, inviting comfort-creating residence that feels like a private sanctuary. The residence is a custom-crafted bungalow estate that blends stone, wood, and expansive glass into a warm modern retreat. The home sits on approximately two private acres in an exclusive Lake Simcoe community just steps from the lake. The interior offers over 4300 SQFT above grade, featuring vaulted ceilings, wide-plank hardwood floors, and sun-filled rooms designed around peaceful forest views. The gourmet kitchen includes custom cabinetry, an oversized granite island, premium appliances, and a window-wrapped dining area with direct deck access. The great room showcases a statement stone fireplace, arched picture windows, and an open-concept layout ideal for everyday living and entertaining. The outdoor living space features a covered lounge deck, expansive yard, and natural rock landscaping. The property includes 5 spacious bedrooms, multiple living areas, and a serene loft offering flexible use. A 3-car garage paired with an oversized driveway provides parking for 10 vehicles, making it perfect for gatherings, hobbies, or large families. This lakeside estate delivers privacy, craftsmanship, and year-round luxury living in one exceptional retreat. (id:60365)
61 Mabley Crescent
Vaughan, Ontario
Welcome to 61 Mabley Crescent, a solid all-brick Detached (Link) home offering the perfect combination of comfort, function, and excellent location. The main floor features a bright, family-sized eat-in kitchen and open living/dining areas with large windows, plus extra Den on the main floor that can be converted to a 4th bedroom, office or your creative space! Upstairs you'll find 3 generously proportioned bedrooms, each design with comfort living in mind! The finished basement provides a versatile recreation space, wet bar, full 4-piece bath, and updated electrical, perfect for extended family living! Enjoy a sunny south-facing backyard with patio and garden variety, an enclosed front porch, attached garage and parking 2 extra cars on the long private driveway. Key updates were completed in 2021 include the roof, driveway, and sliding door to the backyard. Situated in Lakeview Estates, steps to Bathurst and Steeles transit with quick TTC access to Finch Subway and York University; Minutes to CenterPoint Mall, the Promenade Shopping center and all your daily amenities. A smart choice for families and investors alike, blending lifestyle convenience with long-term potential. Do Not Miss! ** This is a linked property.** (id:60365)
10 Ida Jane Grove
Whitchurch-Stouffville, Ontario
Absolutely Stunning Corner Lot Detached Home In The Heart Of Stouffville! This Beautifully Renovated 3+1 Bedroom, 4 Bathroom Family Home Is Nestled On A Quiet Cul-De-Sac, Backing Onto Scenic Trails And Forest. Upgraded Top To Bottom In 2024! Features A Functional Layout With Hardwood Flooring Throughout Main & Second Floors, Smooth Ceilings And Pot Lights On The Main Floor, And An Upgraded Kitchen With Quartz Countertops, Ceramic Backsplash, And Walk-Out To A Private Deck And Professionally Landscaped Backyard.The Finished Basement Apartment With Separate Entrance Offers Great Income Potential, Featuring A Spacious Bedroom, 3-Piece Bath, Full Kitchen, Large Windows, Pot Lights, Laminate Flooring, And Cold Room. Enjoy The Convenience Of An Extra-Wide Driveway (Fits 3 Cars), Direct Garage Access, And A Single Garage. Walking Distance To Top Schools, Minutes To Downtown Stouffville, Shopping, GO Transit, And Highway 407. A Rare Find Offering Privacy, Functionality, And Location! (id:60365)
51 Briggs Avenue
Richmond Hill, Ontario
**Rarely Offered This Well Maintained/Recently Renovated(Spent $$$$ in 2017)---- 4-Bedroom Detached Home in the Heart of Richmond Hill-------Absolutely Stunning-Design-Flr Plan/Open 2Storey/Hi Ceiling (21ft ) Foyer Above--Apx 2700Sf(1st/2nd Flr)+Basement------------ Amazingly Spacious W/Lots Of Wnws Allowing Natural Sunlight Flr Plan*Library Main Flr-Fam/Lr Rm Combined-Gourmet Kit W/Breakfast Area To Private-Bckyd*Med Rm/Laund Rm W/Direct Access Fm Garage**The open-concept main floor showcases a welcoming living room a family room with with fireplace, a formal dining area.Private & Huge Master Bedrm W/Sitting Area & All Large Bedrms* Prime room with & 6Pcs Ensutie Washroom**Top-Ranked Top Fraser Ranking schools, including St. Robert Catholic High School(IB), Alexander Mackenzie High School, Doncrest Public School, Christ the King Catholic Elementary School, etc. easy access to Highways 7, 404, and 407, plus plazas, restaurants, and shopping. Steps away from Kings College Park featuring pickleball courts, basketball courts, and a playground (id:60365)
90 Barnwood Drive
Richmond Hill, Ontario
Stunning Newly Renovated * Detached 4-Bedroom Home * In prestigious Oak Ridges Lake Wilcox Community * Features 9' ceiling on the main level* Bright Specious Open Concept Living Rm. W/ Gas Fireplace * Gorgeous New Renovated White Kitchen W/ New Quartz Backsplash & Counter Top combined W/ Lg Breakfast Area & Walkout to Deck * New 2 feet by 4 feet Porcelain Tiles in Kitchen, Power Rm. & Front Foyer * Separate formal dining room for entertaining * Large Windows Through Home That Bring In Lots Of Natural Light * New 6 inch engineered H/W floors through 1st & 2nd floor with Matching H//W Stairs & Iron Pickets * New Bright Modern Designed Light Fixtures through out * Welcoming Lg Primary Bed room with Walk in Closet & 4pc ensuite * 2nd Floor Laundry For your convenience *direct garage access* Close To Top-Rated Schools Families will appreciate walking to desirable Bond Lake P.S. & Richmond Green S.S. In Area * Ideally Located Just Minutes To Gormley And Bloomington GO Stations & Quick Access To Highway 404 * The Newly Revitalized Lake Wilcox Park With Trails, Boardwalk, Splash Pad & Seasonal Activities * Nearby Oak Ridges Community Centre Offers A Pool, Gym & Programs For All Ages*. A Rare Opportunity To Enjoy The Perfect Balance Of Natural Beauty* & Everyday Convenience * Close to Shopping, Restaurant that is just minutes away. Priced To Sell (id:60365)
392 Farrell Road
Vaughan, Ontario
Welcome to 392 Farrell Road, a modern, open-concept three-story dream home in the highly coveted Upper Thornhill Estates community. This stunning 4+1 bedroom, 5-bathroom residence offers approximately 4,254 sq. ft. above grade, featuring soaring 10-foot ceilings on the main floor and 9-foot ceilings on the second, with designer finishes and craftsmanship throughout. The main floor boasts a bright, open-concept layout with spacious principal rooms, a custom designer kitchen complete with high-end stainless steel appliances, large centre island, granite countertops, custom cabinetry, and walkout to a private backyard. The elegant living and dining room combination features a double-sided fireplace open to the family room, creating a seamless flow for entertaining and everyday living. A large mudroom with built-in storage offers direct access to the two-car garage. The second floor includes an office nook/media area ideal for working or studying, and four large bedrooms, each with its own ensuite bathroom and generous closet space. The primary suite impresses with soaring ceilings, floor-to-ceiling windows, a spa-like five-piece ensuite, and a massive walk-in closet. The third-floor loft provides additional living space with a full bathroom and a walkout to a private rooftop terrace featuring composite decking and glass railing-perfect for relaxing or entertaining under the stars. The partially finished basement includes a laundry room with front-loading washer and dryer, a large sink, and an unfinished area with high ceilings and a walk-up to the backyard. Ideally located in Upper Thornhill Estates, this exceptional home is steps from top-rated schools, serene nature trails, parks, and all of Vaughan's best amenities. Combining contemporary elegance, thoughtful design, and a prime location, this property offers the ultimate in luxurious family living. (id:60365)
5 Burke Street
Georgina, Ontario
Set On A Premium Corner Lot Over 1/2 Acre W/ Two Driveways, No Neighbours Behind! This Beautiful 3 + 1 Bedroom Home Combines Modern Style With Warm, Practical Living. From The Moment You Step Inside, The Open Layout Feels Bright And Inviting, Centred Around A Stunning Newly Renovated Kitchen Featuring Black Stainless Steel Appliances, A Large Island With Seating, An Oversized Stone Sink, And Polished Granite Counters. Sunlight Pours Through Picture Windows In Both The Dining Area And Living Room, Creating A Comfortable Atmosphere Enhanced By A Cozy Gas Fireplace. The Primary Bedroom Is Tucked Away For Quiet Relaxation, With Double French Doors Opening To Serene Backyard Views. The Main Floor Is Finished With Modern Laminate Flooring For A Clean, Seamless Look. Downstairs, The Bright, Freshly Updated Lower Level Extends The Living Space With Above-Grade Windows, Charming Wainscotting, Pot Lights, A Gas Stove, And Durable Vinyl Plank Flooring-Plus An Additional Bedroom And Full 3-Piece Bathroom, Ideal For Extended Family Or Guests. The Ground-Level Foyer Provides Practical Everyday Convenience With Direct Access To The Backyard And Attached Double Garage, Along With Custom-Built Storage Including Double Closets, A Bench, And Coat Rack. A Standout Feature Of This Property Is The Impressive Detached Heated 32' X 20' Garage/Workshop, Complete With A Metal Roof And Its Own 100-Amp Panel, Offering Endless Possibilities For Hobbyists, Tradespeople, Or Small Business Owners. Recent Upgrades Include A New Furnace, Central Air, And Ductwork (2023), A New Rental Hot Water Tank (Late 2024), Updated Doors, Trim, Lighting, And A Brand-New Wood Panel Fence Enclosing The Spacious Backyard. With A Double-Entry Driveway Providing Easy Access And Additional Parking, And Located Within Walking Distance To Downtown Sutton And Minutes From Hwy 48 And Just Over 15 Minutes To Hwy 404, This Home Delivers Exceptional Value, Privacy, And Move-In-Ready Comfort With A Flexible Closing Available. (id:60365)

