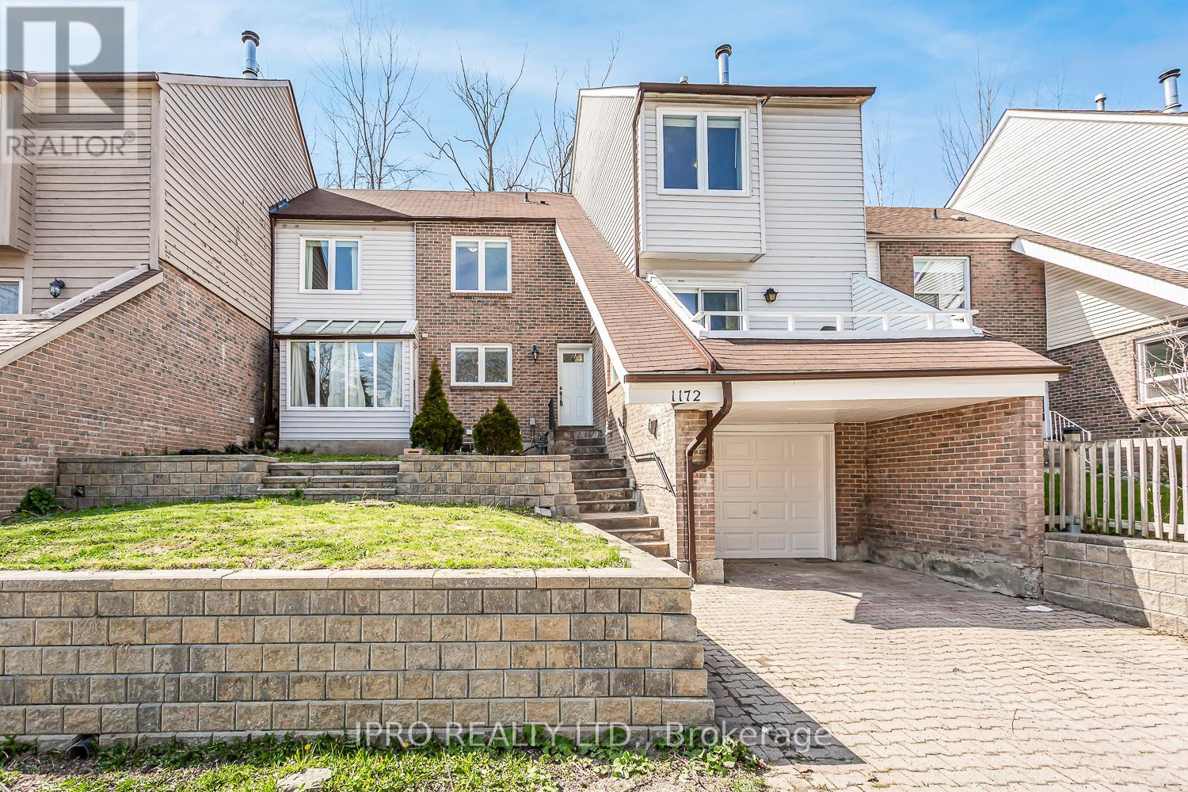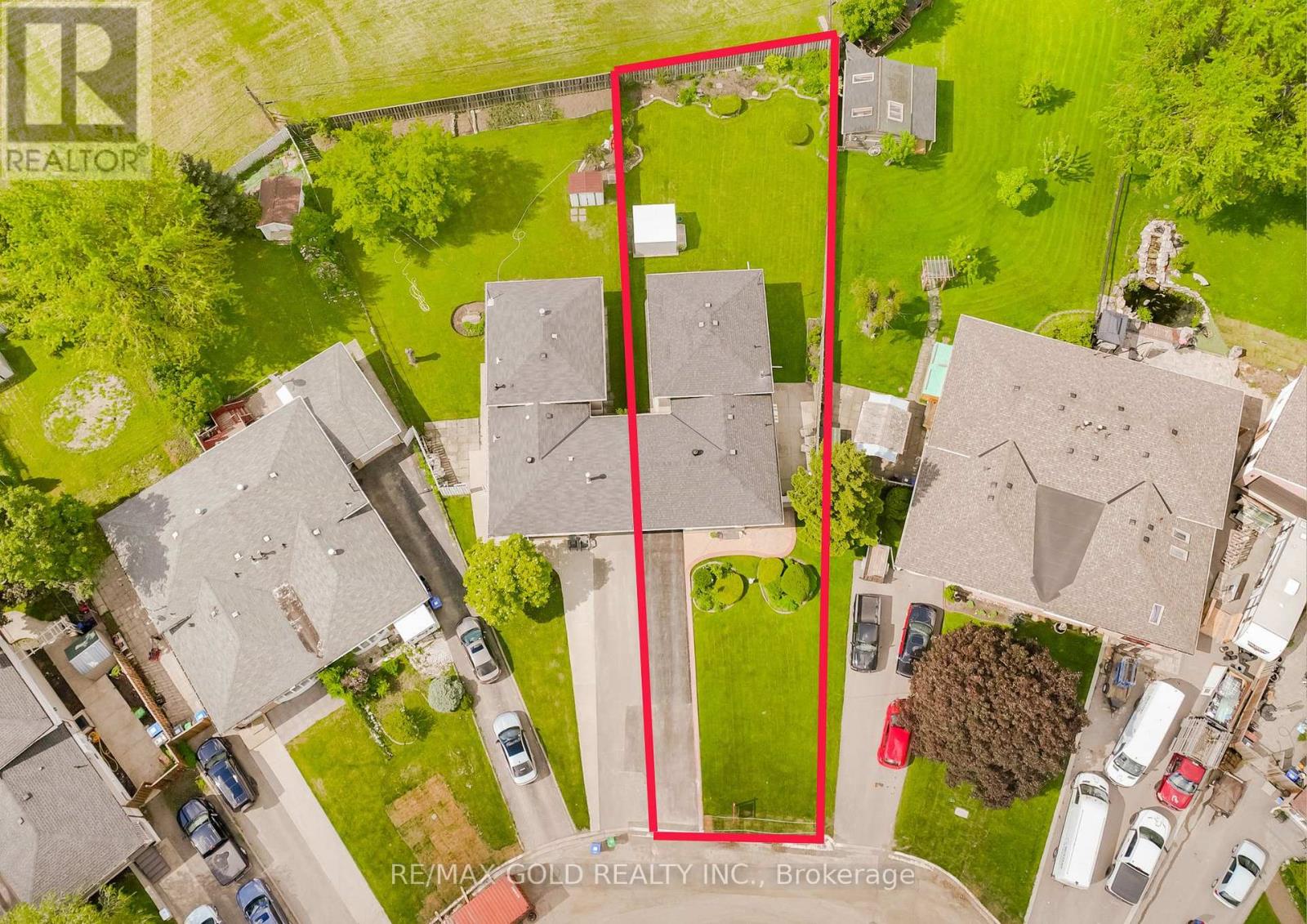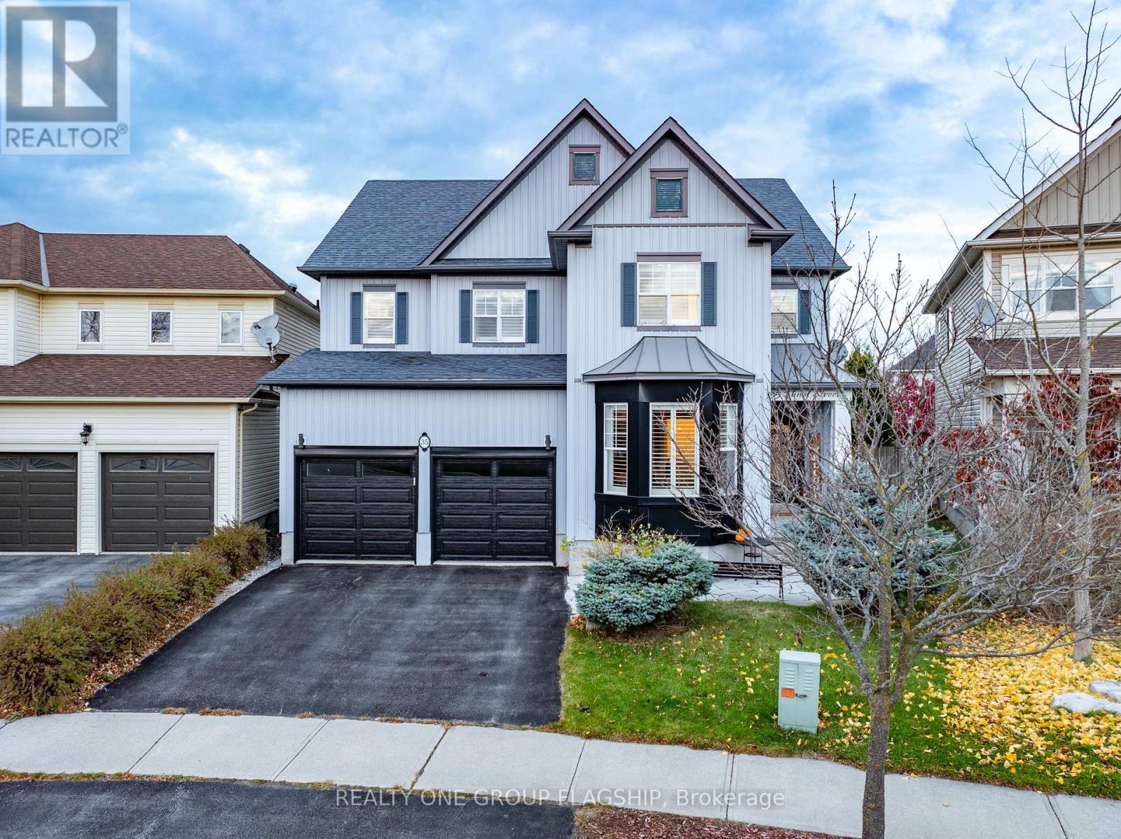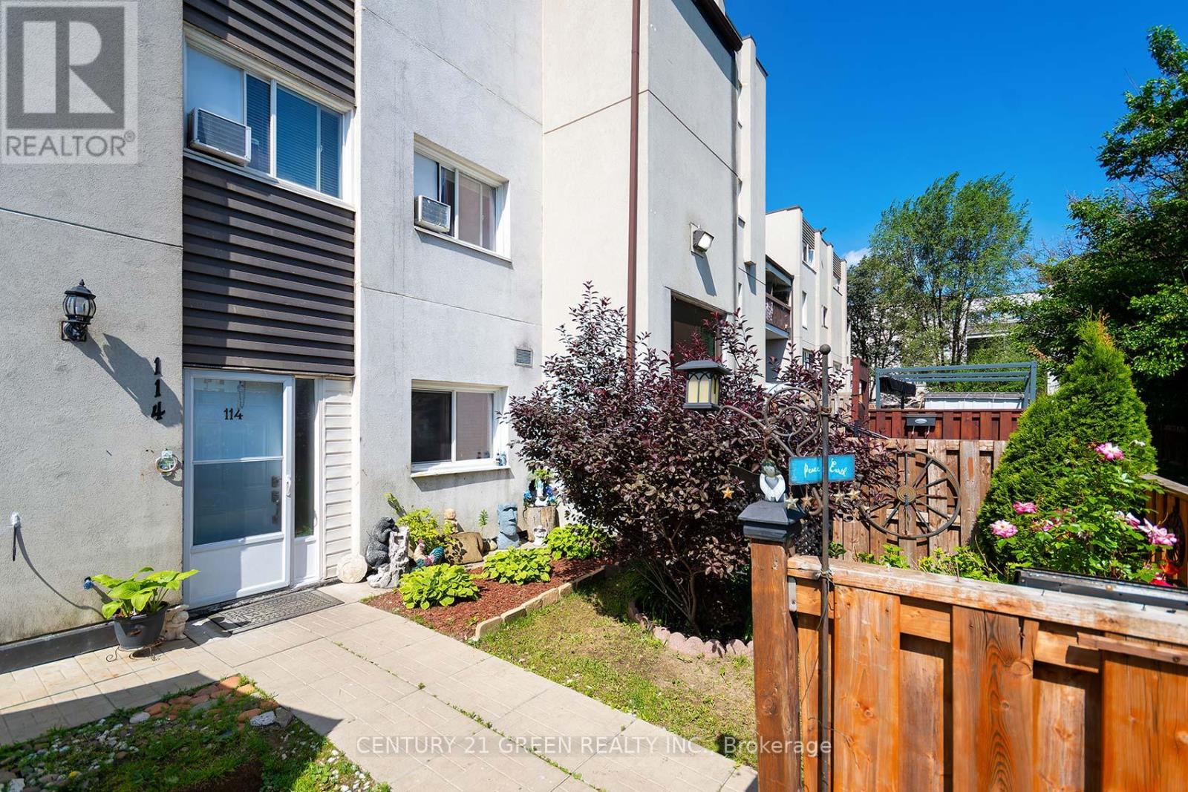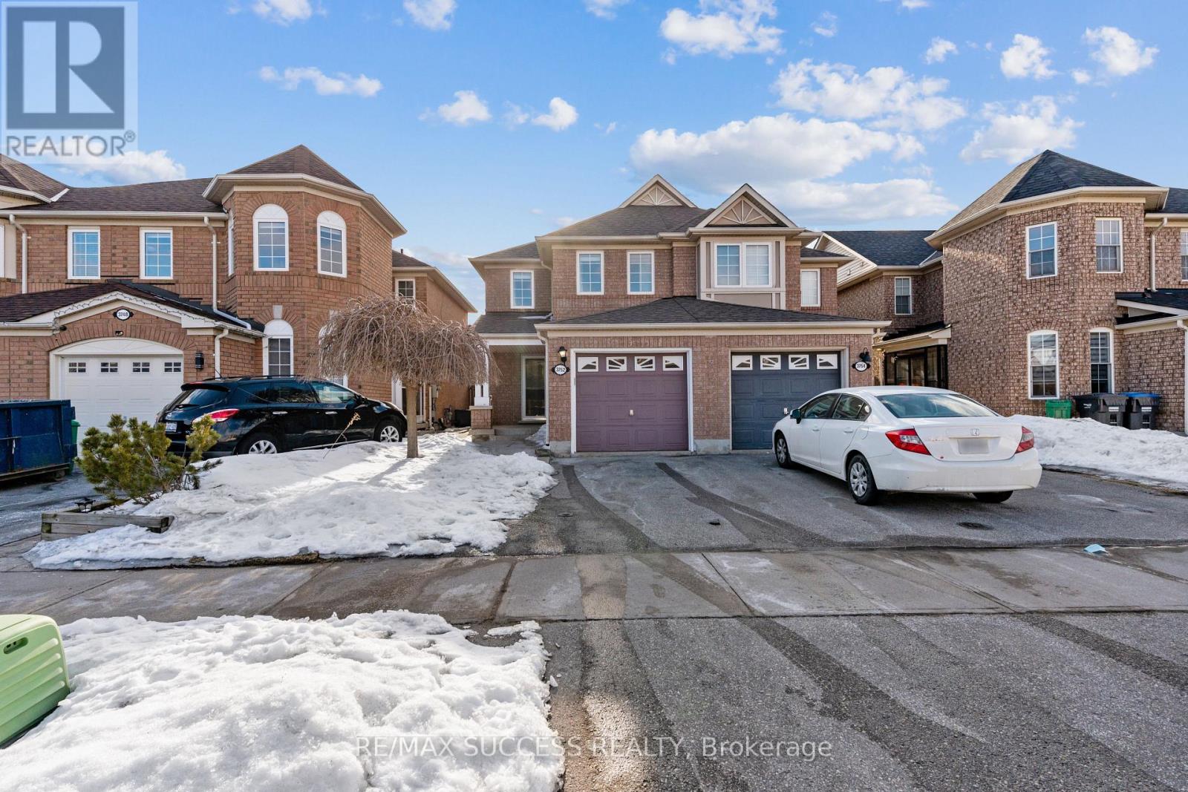16 - 1720 Albion Road
Toronto, Ontario
Beautiful, Spacious 3-Bedroom Townhouse in Prime Toronto Location! 3-bedroom, 2-washroom townhouse situated in a highly sought-after area of Toronto. Perfect for first-time home buyers, Key Features: Finished basement ideal for extended family Open-concept living and dining area kitchen Highlights :Minutes from Humber College, Etobicoke General Hospital, Woodbine Mall, Easy access to Highways 401, 427, and 409Walking distance to Finch West LRT (opening soon!)This is a great opportunity to own a spacious home in a growing neighborhood with excellent transit and amenities. Lock box for easy showings (id:60365)
1172 Kos Boulevard
Mississauga, Ontario
Gorgeous 3 Br, 4 W/R Freehold (No maintenance fee) Townhome located in the prestigious Lorne Park neighbourhood. Nestled in a very quiet, family friendly street this home offers luxury living at its finest. Walk into the sunfilled spacious Living/Din room with floor-to-ceiling windows, perfect for those fun filled family times. Upgraded kitchen with S/S appliances, Granite counters and an eat-in area. Huge family room with fireplace & a walkout to deck/terrace overlooking the frontyard. 2nd floor boasts of a huge Primary bedroom with Walk-in closet and a 4 Pc ensuite. 2 generous sized bedrooms with closet space provides comfortable living for the entire family. Finished basement with 2 pc ensuite and separate entrance allows for extended family stays. This home is just walking distance to school, Parks, Plaza, Bus stop & Clarkson Go station. Perfectly priced, this home is not to be missed. (id:60365)
57 Cathcart Crescent
Brampton, Ontario
WELCOME TO 57 CATHCART CRES!!! Attention First Time Home Buyers/Investors... Super Well Kept and Great Family Home in Desirable Area Close to Go Station on 176' Deep Lot with No House at the Back Features Great Curb Appeal with Stone Front walks to Welcoming Foyer to Bright &Spacious Living Room Full of Natural Light Over Looks to Large Landscaped Front Yard; Dining Area Overlooks to Large Eat Kitchen with Breakfast Area walks out to Side Yard to Beautiful Backyard with Manicured Garden Area Through Side Door...3 Generous Sized Bedrooms; Finished Lower Level/ Basement Features Cozy Recreation Room with Huge Utility/Laundry Room with Lots of Potential for Growing Family...Crawl Space for Storage...Single Car Garage With Long Driveway W/4 Parking...Ready to Move in Home Close to Go Station, HWY 410 AND 407 & All Amenities. Your Search End HERE!!Bring your Most Fussiest Client!! (id:60365)
40 Stornwood Court N
Brampton, Ontario
An amazing Enclave of Fine Homes this Executive beauty boasts 1920 Square Feet of tastefully defined space with Superior finishes in Abundance. Beautiful Marble Foyer, Gleaming Hardwood Floors, Fabulous Living room w/Gas Fire & Unique Library Sitting Area by open railing that overlooks the Spectacular Formal Dining Room w/Soaring Cathedral type Ceiling, (Chandelier is Negotiable); Enjoy the fully upgraded Gourmet Kitchen w/Stainless Steel Built-in Gas stove with counter aligned Gas Range Top, Gas & Electric Ovens, Built-in Dishwasher & SS Fridge/Freezer. Walk-out to Rear Deck and Interlocking Patio with Gas Line Hook up for your BBQ. The Upper Level features two Extra Large Bedrooms privately situated and divided by a beautiful staircase and upper hallway. Gleaming Hardwood flows through this level and the Primary Bedroom is exquisite, boasting a full 5pce en-suite with Sunken tub, Separate Shower, Toilet and a walk-though featuring His & Hers sinks/under cabinet lighting, surround accent tiling & beautiful 5 piece overhead butterfly lighting. Adjacent is Extra Large His & Hers Closets with Mirror Doors. The second bedroom is currently an impressive, extra large guest room featuring His & Hers large Closets and a beautiful 4 piece en-suite bathroom complete with Bathtub/Shower, Toilet and Upgraded Counter & Sink with tile surround. The Lower Level is partially above grade and offers a large 3rd bedroom, a sitting area, Laundry Rm w/Laundry Tub and Stackable Washer & Dryer plus a large storage area which could accommodate another washroom. Home is completely Roughed in For Central Vacuum - Just requires a unit & accessories. (id:60365)
35 Hurst Street
Halton Hills, Ontario
This stunning detached home features exceptional curb appeal & is nestled on a quiet street. With 4 bedrooms and 5 bathrooms, this spacious 2,715 Sq. Ft. layout boasts quality finishes and 9 ft. ceilings on the main level. The design includes a separate living room, dining room and a spacious open concept family room - ideal for entertaining. The main floor also offers a convenient 2-piece bathroom, a mud room, a laundry room and direct access to the garage. Upper level presents four generous bedrooms, highlighted by a spacious primary suite with gorgeous glass-enclosed shower & a soaker/jet tub, plus 2 additional bedrooms with ensuites . Key features of the home include a welcoming covered porch, California shutters, hardwood and ceramic flooring, well equipped kitchen with granite counters, stone backsplash, stainless steel appliances a breakfast bar, and a pantry. The family room features gas fireplace & views of the lovely yard. Complete with a composite deck, gazebo & natural gas hookup! Finished lower level. enhanced w/pot lights, additional living space, including rec room, office area, den/workshop with built-in cabinets, 2-piece bath, ample storage. Walking distance to GO transit, parks, schools, arena, shops and more! (id:60365)
114 - 3040 Constitution Boulevard
Mississauga, Ontario
Prime Location In Mississauga, Steps To Public Transit , Plaza And Restaurants. Rarely Offered The Biggest Corner Lot And End Unit In The Complex, Approximately 1400 Sq Ft, 4 Bedrooms, 2 Storey Corner Lot Townhouse Close To All Amenities. Feels Like Living In Semi- Detach Home With its Huge Fully Fenced And Landscaped Yard Where Your Family Can Enjoy Summer In The Yard And Entertain Guests And Large Area For Children To Play In A Secured Fully Fenced And Gated Yard. Spacious Living Room With Picturesque Window Overlooking The Yard. Dining Room With Sliding Door Walkout To Patio. Spacious Eat In Kitchen With Plenty Of Cupboards. Stainless Steel Kitchen Appliances. The Extra Room In Main Floor Can Be Used As Bedroom. Very Bright Home With Natural Sunlight Flowing In With Is South East Location. This Corner Condo Town Home Has Privacy Being Enclosed In Tall Full Fence. (id:60365)
38 River View Drive
Brampton, Ontario
Beautiful Detached Home Available In Brampton. Premium Peel Village, Located On A Quiet Street W/ Premium Corner Lot. This Stunning House Features 3+1 Bedroom And 3 Bath. Large Upgraded Kitchen W/ Centre Island, Granite Countertops, Backsplash & Upgraded Cabinetry Stainless Steel Appliances & Pot Lights. Hardwood Floors Throughout. Separate Family Room Incl. Built-In Gas Fireplace. Prim. Bed. Has Large His/Hers Closet + Ensuite. Basement Incl Large Rec/Separate Bedroom. Laundry & Sep. Entrance + Double Driveway. Walking Distance To Shoppers World Mall. Lrt Route Coming In Future On Hurontario St. Over Sized Backyard Shed & So Much More To See. Property is Close To Brampton Downtown, Schools, Highways And All The Major Amenities. Welcome Home! (id:60365)
29 Mercer Drive
Brampton, Ontario
Location! Location!! Location!!! Over 1430 Sq Ft Livable Space Including Finished Basement At The Heart Of Brampton Downtown AT McLaughlin & Queen. Beautiful Bungalow 40 x 120 Ft Lot With Separate Side Entrance To Basement. Very Convenient Location, Easy Access To Brampton GO, Algoma University, Sheridan College, Groceries, Shoppers, Bank Park And Schools. Quick Access To Major Highways 401, 407 and 410. No Carpet Throughout, Quartz Counter Top In The Kitchen. Great Location To Live With Family Or Easy Commute To Work. Basement With Separate Side Entrance Provide Additional Space For Extended Family Or Potential Rental Income. Huge Potential For Investors To Build New Multi Generational Home With Permit In The Heart Of Downtown Brampton. Seller Or Seller Agent Don't Warrant The Retrofit Status Of The Basement. (id:60365)
3752 Milkwood Crescent
Mississauga, Ontario
Welcome to this gorgeous and impeccably maintained semi-detached home nestled in a friendly Lisgar neighborhood! This stunning 3-bedroom, 3-bathroom residence is loaded with upgrades and offers a bright, inviting living space. The spacious primary bedroom features a walk-in closet, while the second and third bedrooms share a convenient full bathroom. Enjoy a modern kitchen with granite countertops, stylish backsplash, and elegant cabinetry. Cozy up by the gas fireplace, and appreciate the direct entrance from the garage with an automatic opener. Step out to a beautiful, maintenance-free backyard complete with a shed and ample storage. Perfectly located just steps to Tobias Mason Park, shopping, top-rated schools, and offering easy access to Hwy 401 and 407!! (id:60365)
1166 Tanbark Avenue
Oakville, Ontario
Welcome to this brand-new, never-lived-in 4-bedroom, 3-bathroom freehold townhouse in one of Oakville's new communities perfectly situated directly across from a large park, providing direct access for outdoor family activities and an unobstructed green views from two of the four bedrooms. Offering 1,800 sq. ft. above grade living space plus an unfinished basement with bathroom rough-in, this home sits on a deep 95' lot, providing a spacious backyard and outdoor potential. You'll find a wide double-door front entry, covered front porch, and an open-concept layout with 9' ceilings on both levels, 3" hardwood flooring, and designer finishes throughout. The upgraded kitchen boasts granite countertops, stainless steel appliances, extended uppers, deep fridge enclosure, and a rough-in above the stove for a microwave or hood fan allowing for future over-the-range installation to free up counter space. The principal suite offers a raised coffered ceiling, walk-in closet, double-sink vanity, and frameless glass shower. Additional highlights include: comfort-height vanities, 12"x24" porcelain tile flooring, second-floor laundry, Wi-Fi access point rough-in, CAT6 Ethernet data outlets in the Master Bedroom and Living/Dining Area, EV charger conduit, dedicated laundry outlet for iron/steamer, multiple capped ceiling outlets and additional switches for future lighting flexibility, and a full suite of modern mechanicals: tankless water heater, central air conditioning, high-efficiency furnace, and energy recovery ventilator (ERV) and a smart thermostat. Also included is a 200 AMP electrical panel, pre-wired rough-in for an alarm/security system, sump pump, insulated garage door with weather stripping & rust-resistant hardware, and full Tarion Warranty. Steps to trails, shopping, and the upcoming Harvest Oak Public School (opening Sept 2025). Move-in ready. ** Some Photos Virtually Staged. (id:60365)
301 - 716 Main Street E
Milton, Ontario
Spacious 2-bedroom plus den condo featuring 2 full bathrooms, perfect for comfortable living or working from home. Conveniently located within a short walk to Milton GO station, shopping malls, golf course, recreation center, and a variety of restaurants. The building offers fantastic amenities including a rooftop deck, fitness room, party room, and visitor parking. Easy access to both the 401 and 407 highways makes commuting a breeze. A fantastic opportunity in a vibrant neighborhood! Over 1,000sqft of total livable space including balcony. (id:60365)
2043 Davenport Road
Toronto, Ontario
Thoughtfully updated and meticulously maintained, this 4+1 bed, 3 bath home offers more space, style, and serenity than you'd expect. With rare legal front pad parking, you'll always have a spot waiting for you. Inside it's easy to forget you're on a main road. The layout flows beautifully, and almost every window frames greenery instead of the city. This space is quiet and calm with side street vibes. The main floor, with exposed brick, tall ceilings, and natural hardwood features a spacious open living/dining area with plenty of room to stretch out, entertain, and grow. Whether it's a cozy night in or a big holiday dinner, this home handles it all with warmth and ease. The updated kitchen leads past a convenient main-floor powder room to a wide and deep, fully fenced backyard. With a garden shed, perennials, a custom mural, and a large deck, this space is perfect for weekend lounging, entertaining, or letting pets roam. Upstairs, you'll find four large bedrooms plus a 4 piece family bath and lots of hallway storage. The finished lower level has a separate entrance, full bath, large bedroom, and laundry room that can be converted back to a kitchen, offering great potential for kids, guests, in-laws, or extra income. Unique for Toronto, the home sits slightly apart from its neighbours. Instead of brick walls, the view is west-facing sky, bringing in afternoon sun all year round. It truly is a hidden retreat in the city. What sets this home apart is the family-friendly community. Located in the heart of the Junction Triangle, you're steps from Wadsworth Park, Carleton Village Sports Academy, St. Paul VI Catholic School, and a close-knit, welcoming and safe neighbourhood. The UP Express, bike lanes, and the Railpath are nearby, with the best of St. Clair West, the Junction, and the Stockyards just around the corner. Peaceful, modern, and well cared for, this move-in ready home is built for living, gathering, and putting down real roots. Come see it to believe it! (id:60365)


