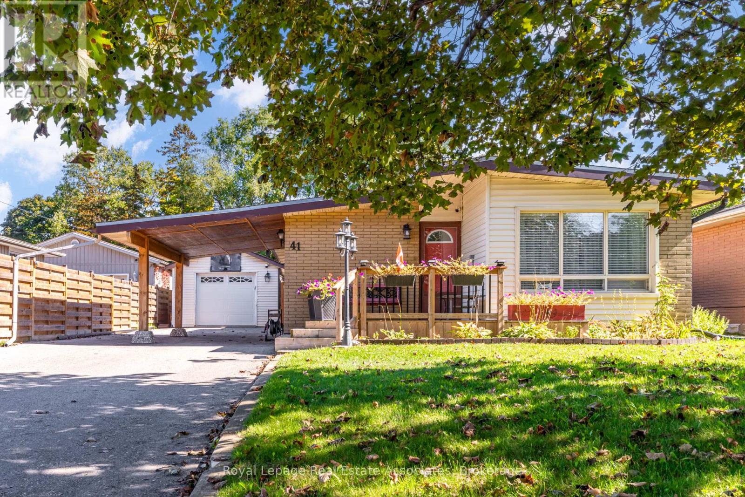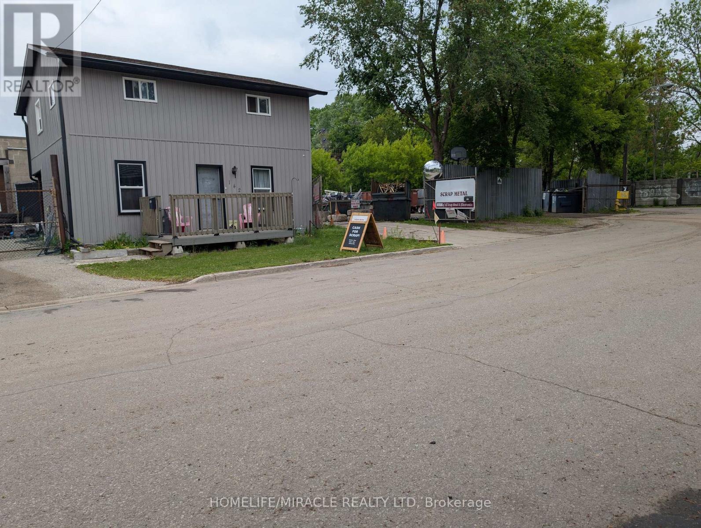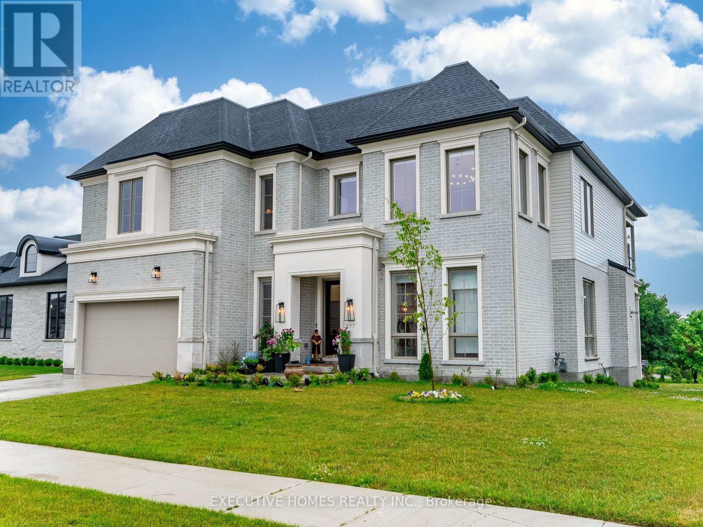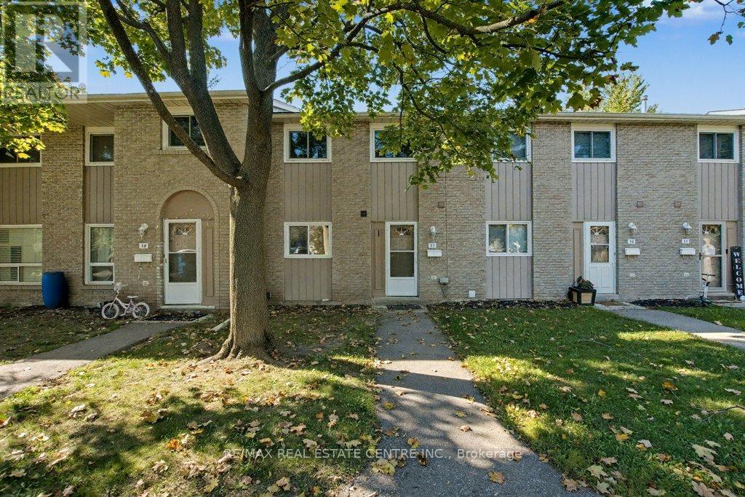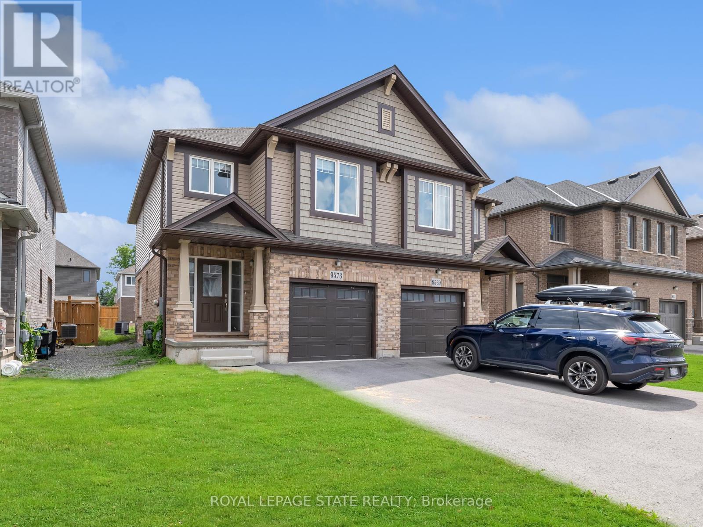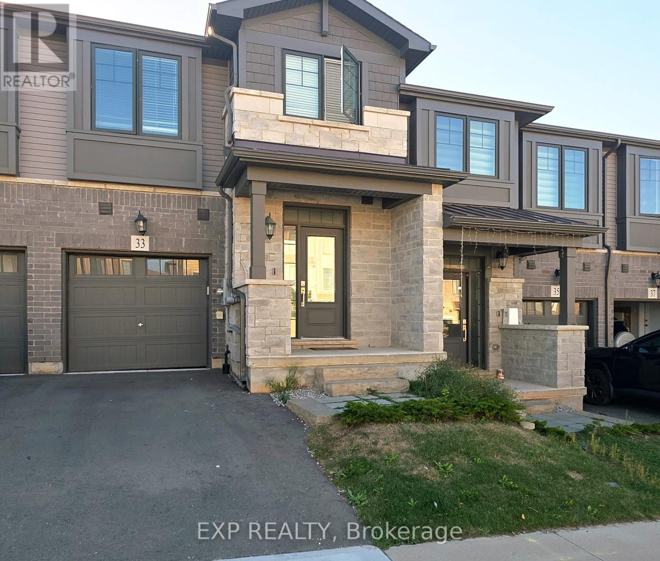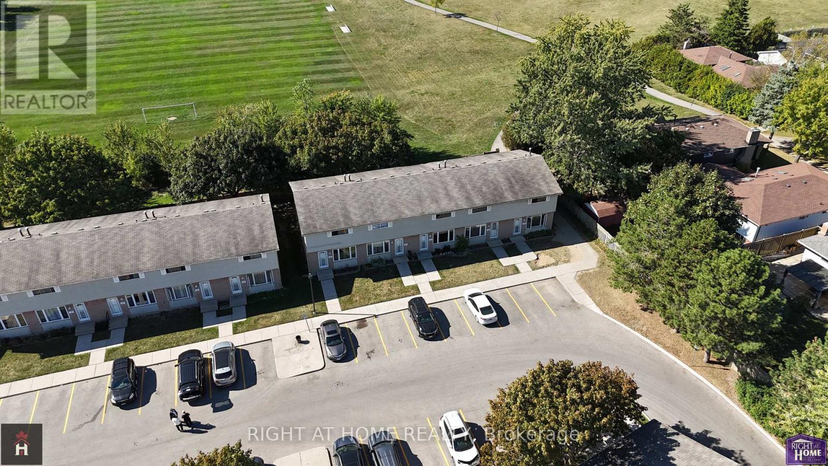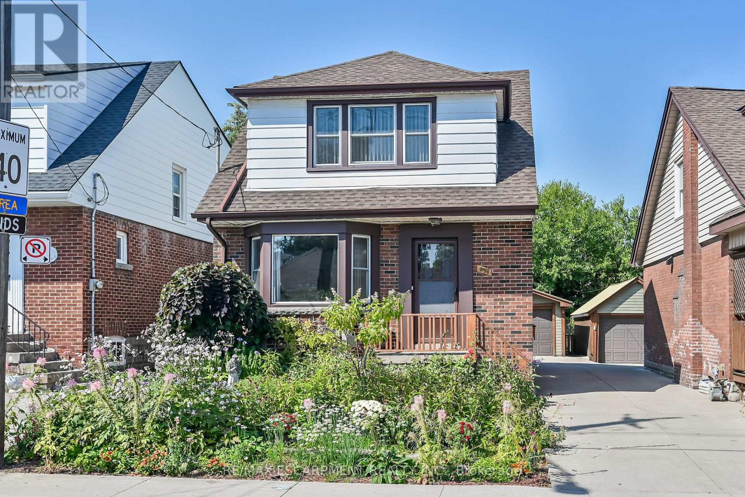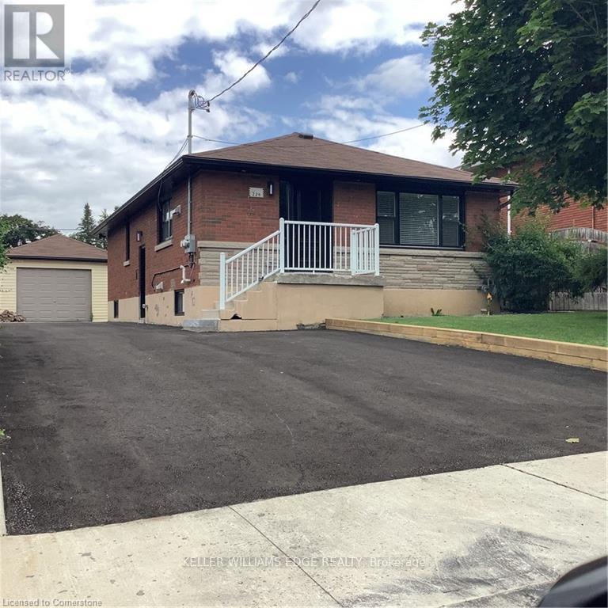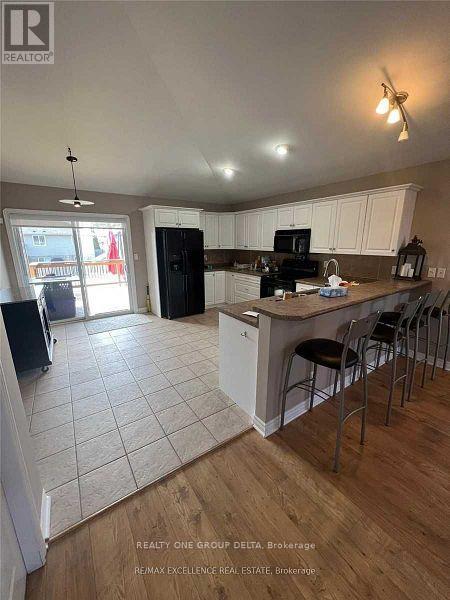111 Britten Close
Hamilton, Ontario
Welcome to 111 Britten Close! This LEGAL DUPLEX offers a total of 5 bedrooms and 2 bathrooms across two self-contained units, making it an ideal choice for investors or multi-generational living. Converted into a legal duplex in 2020 with permits, this home combines modern updates with practical functionality. The main floor unit features 3 bedrooms and 1 bathroom, ensuite laundry, and updated kitchen equipped with stainless steel appliances and granite countertops. The large living room has a brick feature wall, and a separate dining room. Access to the huge backyard and garage is through the front foyer. The basement unit is completely separate with its own covered walkup entrance, and includes 2 bedrooms, 1 bathroom, ensuite laundry, a modern kitchen, as well as tons of storage in the unfinished utility room. Updates include: Roof (2020), AC (2022), Fresh Paint (2025), separate hydro meters for each unit, making it an investor's dream. Located in the sought after Rolston neighbourhood, its just minutes from parks, schools, and public transit, the LINC and more, offering both lifestyle and convenience. Whether youre looking for a mortgage helper or a fully income-generating property, this turnkey legal duplex offers endless potential. Dont miss out on this rare opportunity to own a legal income property in a sought-after location! (id:60365)
110 - 1100 Lackner Place
Kitchener, Ontario
Brand New Rental Opportunity at 1100 Lackner Place Unit 110! Welcome to this beautifully designed ground-floor 1-bedroom unit offering over 600 sq ft of bright, modern living space. Be the first to live in this brand new condo featuring contemporary finishes, an open-concept layout, and large windows and 10 ft ceilings that let in tons of natural light. Enjoy unbeatable convenience; walk across the street to a grocery store, pharmacy, and great food options, or hop on the nearby highway for quick commutes. You're just minutes from Downtown Kitchener, Grand River Hospital, and both Conestoga College and the University of Waterloo, making this an ideal location for students, professionals, and healthcare workers. Need a break from city life? Step out back and enjoy peaceful nature trails, or entertain guests in the stylish common room, which accommodates up to 60 people perfect for birthdays, holidays, or casual get-togethers. Whether you're looking for urban access, natural escapes, or proximity to major institutions, this unit truly has it all. Your perfect Kitchener rental is waiting book your showing today! (id:60365)
41 Woolley Street
Cambridge, Ontario
Spacious Basement Apartment with Private Entrance in Prime Cambridge Location! This fully renovated lower unit offers 2 spacious bedrooms, a full 3-pc bathroom and immense comfort, convenience, and privacy. Perfect for small families, professionals, or students. Located in a quiet and family friendly neighborhood, this unit features: Separate private entrance, ensuite laundry (no shared facilities), Open-concept living/dining area with natural light, Full 3-piece washroom with modern fixtures and 1 private driveway parking spot. Enjoy peace of mind in a well-maintained home with easy access to all the essentials. Just minutes away from local Grocery stores, public transit and major highways (Hwy 8 & 401). Shopping & Dining: Cambridge Centre Mall, restaurants, cafes, and more! Ideal for tenants seeking a clean, spacious, and well-located rental in Cambridge. ** This is a linked property.** (id:60365)
142 Charlotte Street
Brant, Ontario
Exceptional Investment & Business Opportunity in Central Brantford Rare opportunity to acquire an industrial property and established, fully licensed metal, battery, and electronic recycling business, all included in the sale price. A rare chance to own a profitable, recession-resistant business with property included. Located in a well-developed, central area of Brantford, this property offers over half an acre of yard space and a building exceeding 3,000 sq.ft. The site also features a renovated detached two-story home of approximately 1,200 sq.ft. plus basement, currently rented, and ideal for on-site management, office use, or continued rental income. The business has been successfully operating for over a decade, supported by a solid client base and consistent performance. The property includes a secure yard with ample space for storage and vehicle access, along with convenient proximity to major routes. The owner is open to VTB (Vendor Take-Back) financing, making this a rare turnkey opportunity for investors or owner-operators seeking a proven and profitable venture. (id:60365)
377 Manhattan Drive
London South, Ontario
Experience the Pinnacle of Luxury, Step into elegance with this exquisite 3944 SF home, where modern design seamlessly merges with everyday functionality. Sits on a spacious corner 159 feet deep corner lot in the prestigious Boler Heights, this exceptional residence offers 4+1 bedrooms, 6.5 bathrooms, 10' ceiling, and an open-concept main floor that is perfect for both entertaining and everyday living. The heart of the home is the showcase kitchen with high end appliances, beautifully designed with custom cabinetry that flows into the family room. The custom master ensuite is a true retreat, w/spacious shower & luxurious floor mounted Tub & very spacious W/I Closet. A standout feature is the striking open staircase that gracefully spans on the side of the house with tall windows & rises in the Family room W/stunning views as you make your way upstairs. The home's captivating front facade, W/rich stone, bricks, and baton board, adds to its curb appeal. With the added bonus of a bedroom with ensuite and a little Kitchenet on the main floor that serves to the elderly or Nany, enjoy the beauty of nature right from your main level. Master bed room opens into a spacious covered balcony to enjoy the green beauty of the back yard. Two other bedrooms also opens into covered balcony. Great potential to develop the huge basement as per your own desire. Welcome to a lifestyle of refined comfort and sophistication at 377 Manhattan Drive London. (id:60365)
17 - 25 Upper Canada Drive
Kitchener, Ontario
Welcome to 25 Upper Canada Drive, a bright and spacious condo that is ready for you to move in!The main floor has been recently updated with new flooring, fresh paint, and new appliances, all complemented by updated lighting. Enjoy a private, fenced patio directly accessible from the main living area.Upstairs, you will find three spacious bedrooms and a large 4-piece bathroom. The fully finished basement features a 3-piece bathroom and a very large recreation room.This home offers easy access to local amenities, including Pioneer Park Public School, St. Kateri Tekakwitha Catholic School, Millwood Park, Budd Park, and Conestoga College. Commuting is a breeze with convenient access to Highway 401.Whether you're looking for a great starter home or a solid investment, it all begins at Upper Canada Drive. (id:60365)
9573 Tallgrass Avenue
Niagara Falls, Ontario
Just a short drive from the majestic Niagara Falls, this stunning 3-bedroom, 2.5-bathroom home offers the perfect blend of comfort and convenience. Featuring a welcoming open-concept layout, the main floor boasts a modern kitchen with a large island, KitchenAid stainless steel appliances, a bright dinette area, and a spacious living room ideal for entertaining. An upgraded oak staircase leads to the upper level, where you'll find a generous primary bedroom complete with a walk-in closet, a 4-piece ensuite, and newly installed vinyl flooring. Step outside to a large backyard, perfect for relaxing or hosting guests while enjoying beautiful sunset views. Located just 6 minutes from Niagara Falls, with easy access to highways, schools, shopping, restaurants, golf, and all local amenities this home truly has it all. (id:60365)
33 Hollywood Court
Cambridge, Ontario
Beautiful 3 Bedroom 2.5 Bathroom Townhouse For Rent in Family Oriented Neighbourhood off Pinebush Road In Cambridge. Spacious And Bright. Close To Highway 401 With Easy Access To GTA And Other Local Areas. Walking Distance To All Major Anchors Like Walmart, Home Depot, Gym, Fine dining, shopping, Starbucks, Tim Hortons and public transit. 2nd Floor Laundry With Front Load Washer And Dryer. Tons Of Windows Providing Natural Light. (id:60365)
68 - 1095 Jalna Boulevard
London South, Ontario
Welcome to this bright and inviting end-unit townhouse, tucked away at the back of a quiet, well-kept community that offers both privacy and a true sense of neighborhood living. With three bedrooms, two bathrooms, and a finished basement, this home provides versatile space that works beautifully for families, professionals, or retirees. The main floor features a spacious great room with updated flooring and a modern powder room for guests. The kitchen, refreshed in 2017, opens directly to a large wood deck that is perfect for outdoor dining or relaxing with friends and family. Upstairs, the primary bedroom is complemented by two additional bedrooms and a full bathroom, while the finished basement offers a comfortable family room along with laundry and storage. This home is ideally located in the heart of South Londons White Oaks community, just minutes from White Oaks Mall, schools, parks, the YMCA, and the library. Commuters will appreciate the quick access to Highway 401, public transit, hospitals, and Fanshawe College. Move-in ready and thoughtfully maintained, this townhouse combines comfort, convenience, and location to create a wonderful opportunity for its next owner. (id:60365)
274 Ottawa Street S
Hamilton, Ontario
Well maintained 3 bedroom 2 bath family home in thought after neighborhood. Old world charm blended with updated kitchen, bathroom and windows. Separate dining room with hardwood floors, custom built extension used as den/office with hardwood floors, Home features Efficient environmentally friendly zero carbon emission Geo-Thermal Heating & Cooling system, other updates 200amp service, roof shingle approx. 8yrs, oversized single car garage, private parking in front of garage concrete driveway, ecological environmentally landscaped front yard and gardens in back yard. (id:60365)
2 - 229 West 18th Street
Hamilton, Ontario
WOW, WOW, WOW!! Completely Renovated with High End Finishes, you won't be disappointed here!!! Lower Level(Basement) Bright open concept kitchen/living room, Quartz Countertop in Kitchen with loads of cupboard/counter space, Luxury Vinyl Plank Flooring Throughout, Double Sink in Bathroom with Tub/Shower Combo. Available Immediately Basement Level Laundry 2 Bdrm + 1 Bath Gas/Water (40%) shared with upper level, rest of utilities to be paid by tenant Full size kitchen appliances (SS dishwasher, SS refrigerator, SS stove, SS microwave) 1 parking spot available with no additional charge. (double drive shared) (id:60365)
1519 Morningstar Avenue
Windsor, Ontario
Detached bungalow, 3+2 Bed And 2+1 Washroom, Ready To Rent, In a Quiet Neighbourhood. Modern Open Concept, Large Living Room With Hardwood Floors. Large Kitchen With Breakfast Bar With Access To Patio. 2 +4 Car Parking. Natural Light Shines Throughout. Ideal For Med size Family. Near University/College. Easy Access To Highway. All Amenities Nearby, Near Parks, Schools And Transit. Available Immediately.Keys Deposit $150 and Tenant Insurance require. No Pets. (id:60365)



