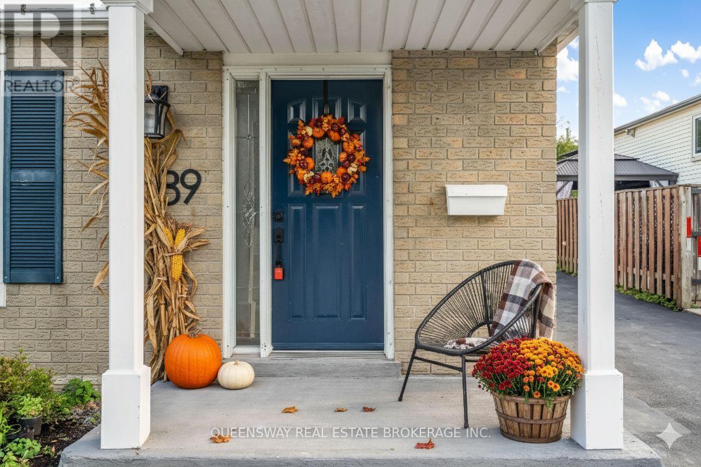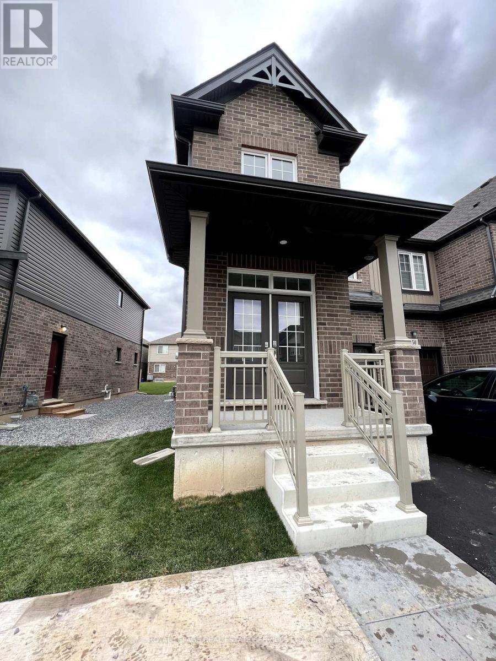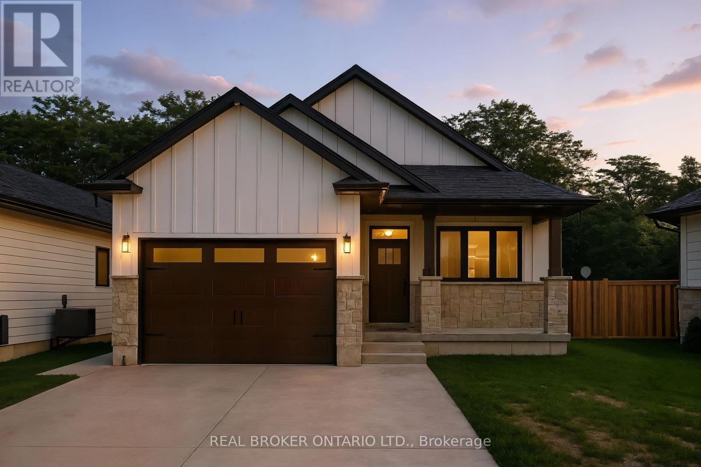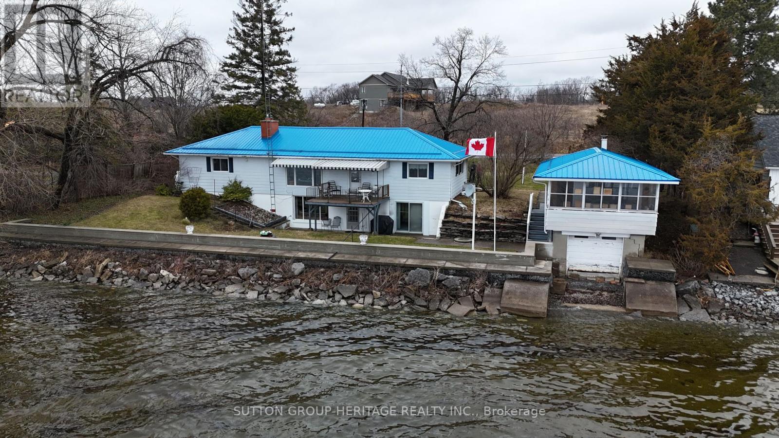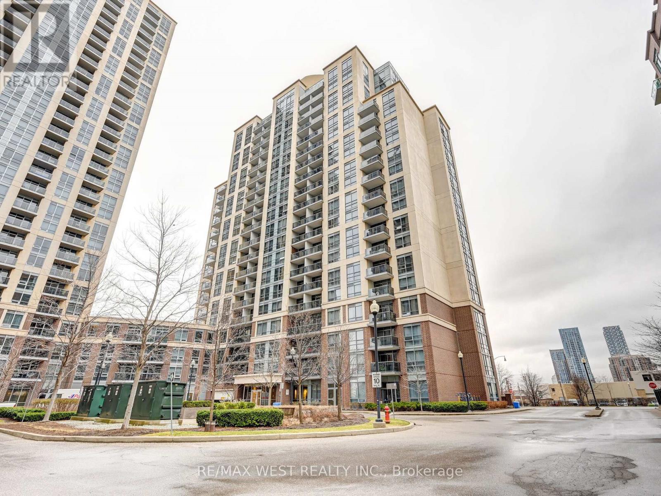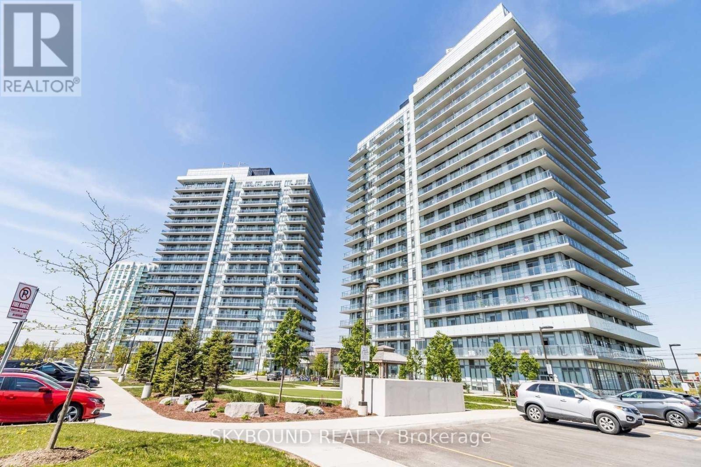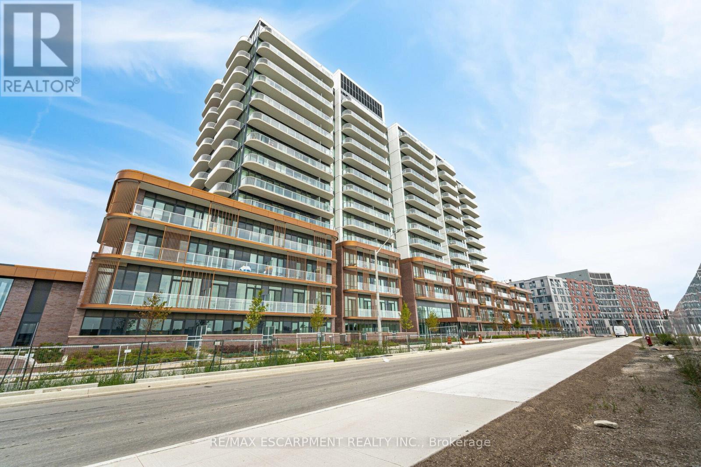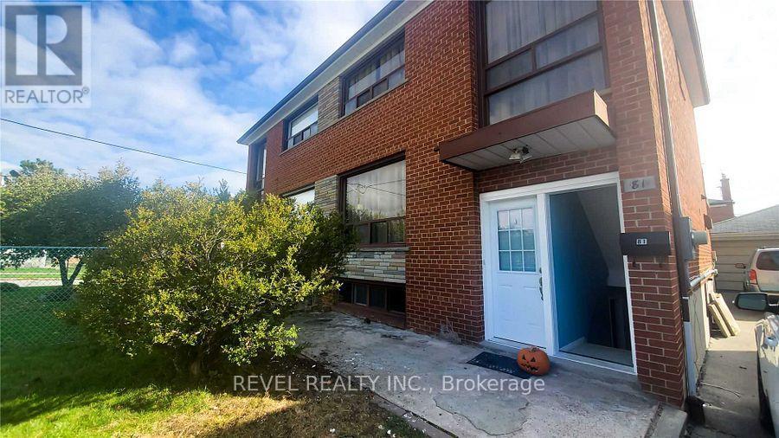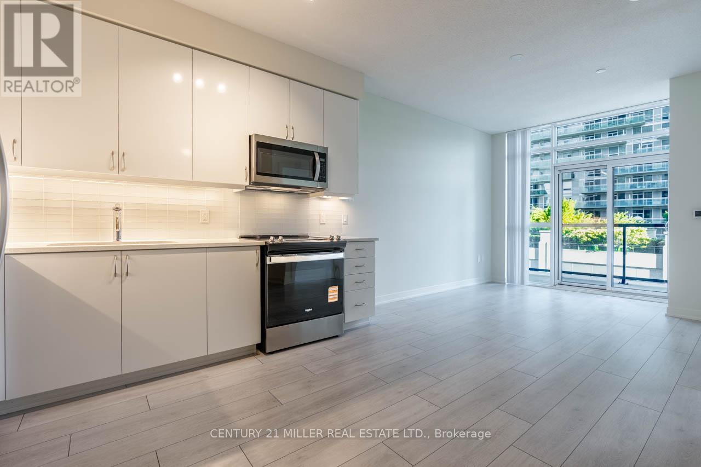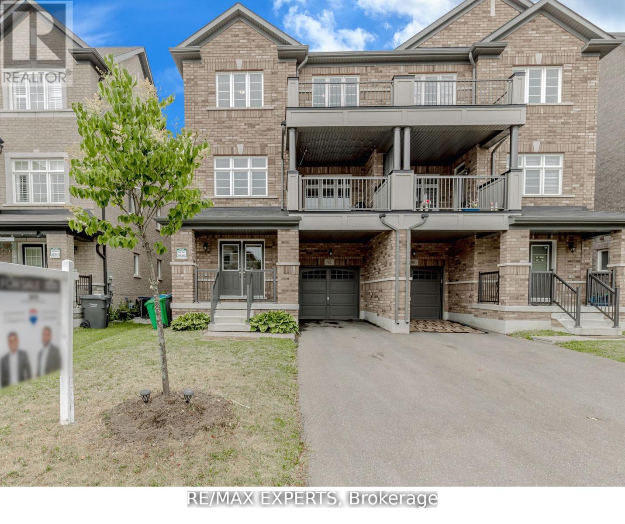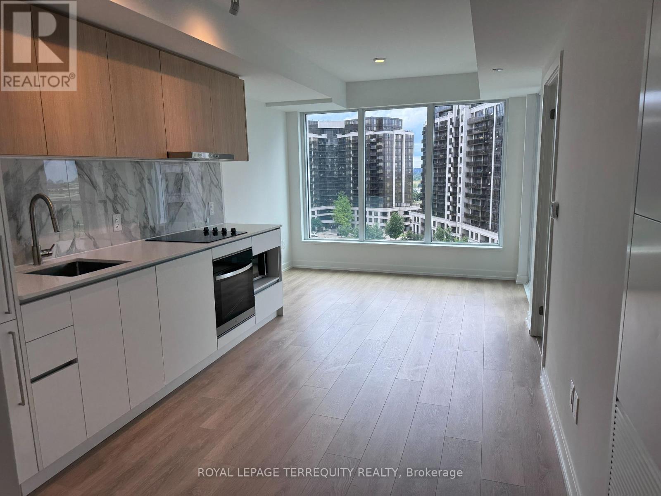228 King Street W
Hamilton, Ontario
Be your own boss!! Re-branding opportunity! Prime downtown Hamilton location. franchised Burrito Bandidos with immense potential to scale. Exposure to main street, low rent, and the flexibility to add any additional stream of income/business to the current existing franchise (approved by franchise) or convert the store to another brand!! Store is spacious, approx 1000 sqft of main floor space + 1000 sqft of basement space which is unused currently. Full size kitchen with deep fryer, ovens, freezer, fridges, and prep tables. Backdoor with parking lot for easy offloading of materials. Current owner is part-time owner and store does not operate at full hours (currently only open from 3pm-7pm daily). Store conversion possible to any brand! Possibilities are endless! Motivated seller! (id:60365)
39 Garden Crescent
Hamilton, Ontario
Welcome to this spacious 3+2 bedroom detached backsplit in a quiet, family-friendly Hamilton neighborhood! Vacant and move-in ready, this home features a flexible multi-level layout ideal for larger families, in-law living, or rental potential. The bright main floor offers an open-concept living/dining area and a functional kitchen. Three bedrooms are located on the upper level with a full bath, while the lower levels include two additional bedrooms, a second bathroom, and a separate living/rec space. The kitchen is a standout, featuring quartz countertops, an oversized undermount sink, tile backsplash, stainless appliances and an eat-in area with direct walkout access to the backyard. The property provides ample driveway parking, outdoor storage, and a backyard shed. Great lot with space to add a carport or future value upgrades. Convenient location close to parks, schools, transit, and shopping. Easy access to highways. Quick closing available! Ideal for first-time buyers, investors, or multi-generational families - rare detached value under $700K! (id:60365)
Bsmnt - 146 Bur Oak Drive
Thorold, Ontario
Bright & Spacious 1-Bedroom Basement Apartment. Discover comfort and convenience in this well-maintained 1-bedroom basement apartment, perfect for singles or couples. Featuring a spacious living area, modern kitchen with ample storage, and a large bedroom with closet space. Enjoy a private entrance, full bathroom, and in-suite laundry. Located in a quiet, family-friendly neighbourhood close to transit, shopping, parks, and all amenities. Non-smokers only. Street parking available (id:60365)
9 Macneil Court
Bayham, Ontario
Welcome to this beautifully designed bungalow featuring 2+2 bedrooms and 3 full bathrooms, perfectly blending modern elegance with functional living. The exterior showcases timeless curb appeal with white Hardie Board siding paired with classic stone accents. Step inside to an open-concept kitchen and dinette area, where floor-to-ceiling white cabinetry is complemented by a light wood island the perfect space for cooking and entertaining. The adjoining living room is warm and inviting, centered around a striking shiplap fireplace and framed by sliding patio doors that lead to your private outdoor retreat. Just off the living area, the spacious primary suite offers a serene escape, complete with a spa-like 4-piece ensuite featuring a glass-enclosed shower and a light wood double vanity. A second bedroom and another full 4-piece bathroom complete the main level, along with a convenient laundry/mudroom tucked behind a charming sliding barn door. Downstairs, the fully finished basement boasts a generous recreation room, two large bedrooms, and yet another full 4-piece bathroom ideal for guests, family, or a home office setup. The backyard is designed for year-round enjoyment, featuring a beautiful patio and a covered hot tub area perfect for relaxing or entertaining. (id:60365)
11056 Loyalist Parkway
Greater Napanee, Ontario
Welcome to 11056 Loyalist Parkway A Rare Waterfront Offering in Greater Napanee! This waterfront home is a true hidden gem, offering stunning southern views and a detached two level boathouse, all nestled along the picturesque shores of The Bay of Quinte. Perfectly designed for both everyday comfort and lakeside entertaining! Step inside to discover a bright and airy open-concept eat in kitchen with captivating water views, seamlessly flowing into a cozy living room, with the comfort of a gas fireplace to keep you warm on those cooler nights. The dining area features a walkout to a covered deck, ideal for morning coffee, evening drinks, or simply soaking in the serene surroundings. With 2+1 bedrooms, two bathrooms, a 1.5-car garage, and an extra-large driveway, this home offers space, function, and versatility for a variety of lifestyles. The finished walk-out basement adds an extra layer of living space, complete with a wood burning fireplace, a billiards table for entertaining, an additional bedroom nook, ample storage, and direct access to the backyard patio making it the perfect extension of your indoor-outdoor lifestyle. In the backyard, you'll find a reinforced sea wall that offers peace of mind from storm surge, while the detached two-level boathouse expands your waterfront possibilities. The upper level includes a sun-filled workshop and a relaxing sunroom, while the lower level provides secure boat storage with direct water access ideal for boating enthusiasts, hobbyists, or those seeking a creative space. Also a Boat Mooring is located in the water to secure larger vessels. Located just minutes from the Glenora Ferry, Lake on The Mountain Provincial Park, only a short scenic drive to both Napanee and Picton. This home offers a blend of tranquility, convenience, and waterfront living. Whether you're looking for a year-round residence or a lakeside retreat (id:60365)
603 - 1 Michael Power Place
Toronto, Ontario
Discover urban and convenient living at its finest. Unit layout features two generous bedrooms and two full bathrooms. An open-concept kitchen is ideal for entertaining, showcasing stainless steel appliances, a ceramic backsplash, and a stunning Quartz waterfall island. The primary suite includes a private ensuite and walk-in closet, with laminate flooring throughout. Building amenities feature 24-hour concierge, an indoor pool, sauna, gym, party room, and theatre. Steps from TTC, subways, shopping, and dining, your vibrant lifestyle awaits. Heat, Water, Parking & Locker Included! (id:60365)
210 - 4655 Glen Erin Drive
Mississauga, Ontario
Stylish 1 Bedroom + Den (650 sq. ft.) in Prime Erin Mills Location with all the fixings! Welcome to this bright, modern 650 sq. ft. suite in the heart of Mississauga's Downtown Erin Mills community. Steps from Erin Mills Town Centre, Credit Valley Hospital, Highway 403, Walmart, transit, shopping, and restaurants-everything you need is right outside your door. This unit features a chefs kitchen with quartz countertops, modern backsplash, and a breakfast bar. The open-concept layout, 9 Ft. smooth ceilings, and large windows create a spacious, inviting feel. The den offers the perfect space for a home office or guest area. Enjoy first class building amenities, 24-hour concierge, one parking spot, ensuite laundry and a locker included. Experience modern comfort, convenience, and style, all in one address. (id:60365)
1411 - 220 Missinnihe Way
Mississauga, Ontario
Stunning Penthouse for Lease in the Award-Winning Brightwater Community - 220 Missinnihe Way N, Unit 1411Discover modern elegance in this exquisite 1+1 bedroom, 2-bathroom condominium located in the vibrant heart of Port Credit, Mississauga. Nestled within the prestigious Brightwater Community, this 587 sq ft residence, complemented by a 101 sq ft balcony, offers breathtaking views of the iconic Mississauga skyline and is just steps from the scenic Waterfront Trails of Lake Ontario. Perfect for those seeking a blend of urban sophistication and serene lakeside living. As you step inside, an open-concept living and dining area welcomes you, bathed in natural light and designed for both entertaining and tranquil relaxation. The gourmet kitchen is a chef's dream, featuring sleek built-in appliances, a panelled dishwasher and fridge, and a stylish center island that elevates both form and function. The generously sized primary bedroom serves as a private retreat, complete with a luxurious spa-like 3-piece ensuite, perfect for unwinding after a long day. The versatile den offers additional space for a home office, guest room, or cozy nook, ensuring flexibility to suit your lifestyle. Port Credit, known as the "Village on the Lake," is one of Mississauga's most charming and sought-after neighborhoods. This dynamic community blends small-town charm with urban convenience, offering an array of boutique shops, trendy cafes, and award-winning restaurants along Lakeshore Road. Enjoy leisurely strolls along the picturesque waterfront trails, explore local parks like J.C. Saddington, or partake in vibrant community events such as the Port Credit Farmers Market or Mississauga Waterfront Festival. With easy access to the Port Credit GO Station, downtown Toronto is just a short commute away, making this location ideal for professionals and families alike. Embrace a lifestyle where natural beauty, modern amenities, and cultural vibrancy converge at 220 Missinnihe Way N, Unit 1411. (id:60365)
Basement - 81 Dombey Road
Toronto, Ontario
Fully renovated 1-bedroom basement, Living Room. Great Central Location, New Hospital On Wilson, 5 Minutes To Ttc, Close To York University, Steps To Calico Public School, Short Walk To St Martha's School, Near To No Frills, Walmart, Lcbo & York Plaza. All Utilities Included. 1 Parking Space Included. (id:60365)
401 - 38 Annie Craig Drive
Toronto, Ontario
Brand new, never lived in 1-bedroom + den condo with parking and locker in the heart of Mimico's Humber Bay Water's Edge community! This open-concept layout featuring 9 ft ceilings, laminate flooring, and modern finishes throughout. The spacious bedroom offers generous closet space, and the versatile den is ideal for a home office or guest area. Enjoy resort-style amenities including a 24-hour concierge, indoor pool, fitness centre, yoga and spin studios, party and dining rooms, theatre, library, billiards, outdoor terrace, guest suites, and more. Live steps from Toronto's Martin Goodman Waterfront Trail, a 56-kilometre multi-use path perfect for biking, walking, and exploring the city's scenic parks and attractions. Experience the best of the patio lifestyle with a never-growing selection of restaurants and cafés right at your doorstep. Take in nature at Humber Bay Park, home to the Humber Bay Butterfly Habitat and peaceful lakefront views, or enjoy lakefront living to the fullest at the nearby Etobicoke Yacht Club, offering sailing and social memberships for all ages. Just minutes to downtown Toronto, with transit, shops, and waterfront living all within reach. (id:60365)
92 Deer Ridge Trail
Caledon, Ontario
Welcome to this stunning Greenpark-built semi-detached home in the highly sought-after Southfields Village community of Caledon! Proudly owned by its original owner, this beautifully upgraded 3+1 bedroom, 4 washroom home offers approximately 2028 sq. ft. above grade. Features a finished basement and a striking full brick elevation, offering a perfect blend of modern luxury and timeless design. Step through the elegant double door front entry into a thoughtfully laid-out floor plan with separate family and living/dining rooms, and a dedicated main floor office - perfect for working from home. The Main Level features 9-foot ceiling, creating a spacious and luxurious feel throughout. The home showcases builder upgrades and high-end finishes, including 12x24 porcelain tile, quality laminate flooring, upgraded baseboards and trim work, designer paint, upgraded Carrara smooth doors throughout, and an elegant stained staircase with matching iron pickets. The oversized kitchen island with breakfast bar anchors the stylish kitchen, perfect for both everyday living and entertaining. Upgraded washrooms throughout add a touch of luxury, including a spa-inspired primary ensuite with a glass-framed shower and elegant modern finishes, and a total of 4 washrooms for optimal comfort. Additional highlights include Single Car Garage, two-car Drive parking with no sidewalk., proximity to top-rated schools, shopping, restaurants, parks, and major highways. Just steps from the Southfields Community Centre with library, gym, and recreational amenities, this home delivers convenience, lifestyle, and lasting value in a vibrant, family-friendly neighbourhood. A true turn-key gem - don't miss the opportunity to call this meticulously upgraded home yours! (id:60365)
1009 - 1100 Sheppard Avenue W
Toronto, Ontario
Welcome To 1100 Sheppard Ave W #1009, One Bedroom + Den. At Sheppard & Allen Road. Open Concept & Practical Layout With Stainless Steel Appliances. A Good Sized Den Can Be Used As A Second Bed Or Home Office. Included Rogers High-Speed Internet. Conveniently location Walking Distance To Sheppard West Subway Station, Access To Allen Rd & 401, Best Buy, LCBO, Home Depot, York University. Excellent Amenities In The Building, 24-HR Concierge Service, Fitness Centre, Private Meeting Rooms, Entertainment Area, Pet Spa. (id:60365)


