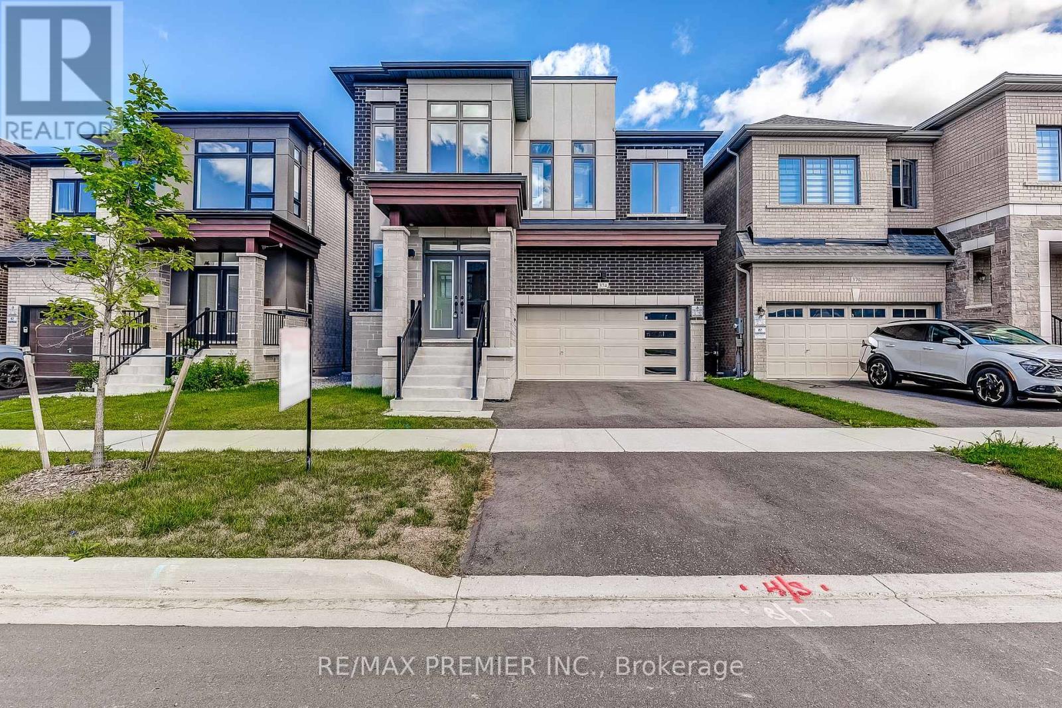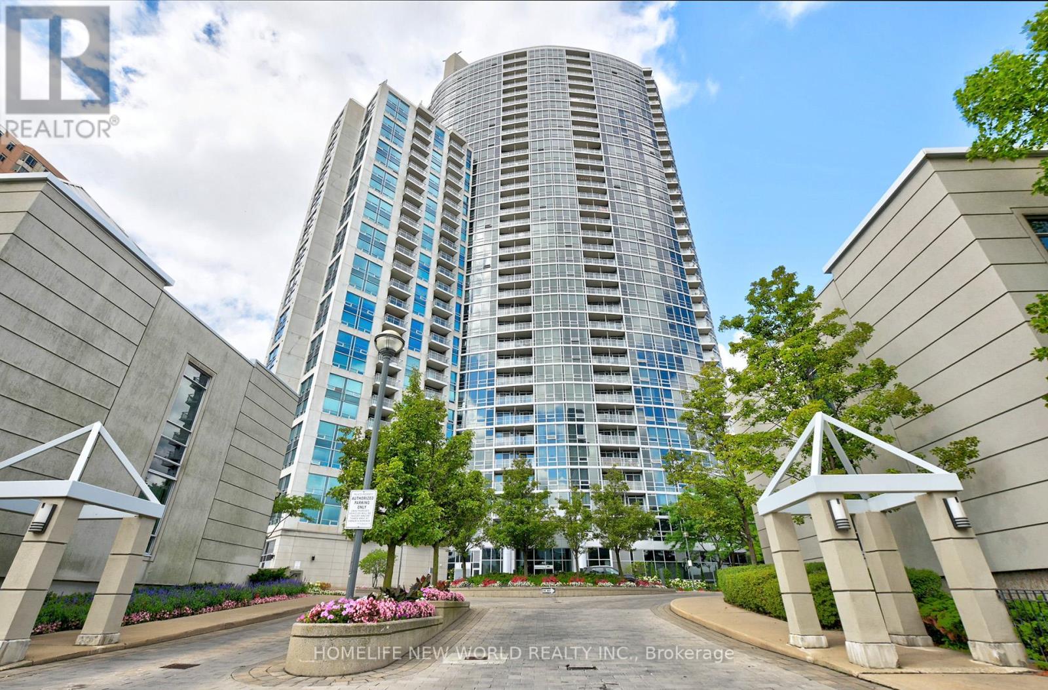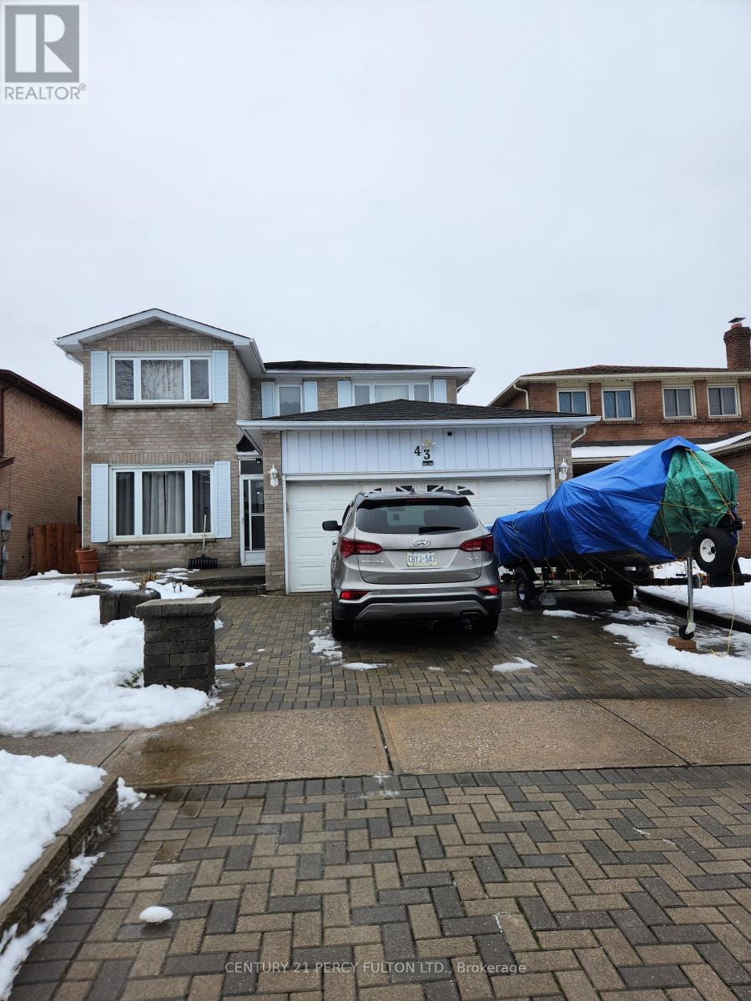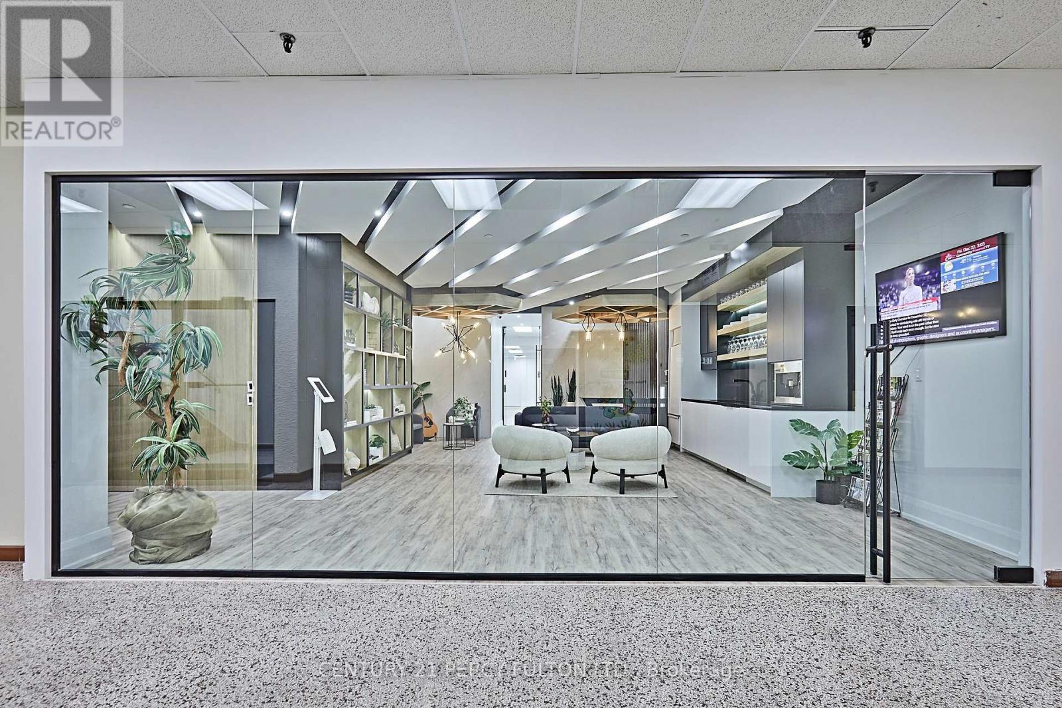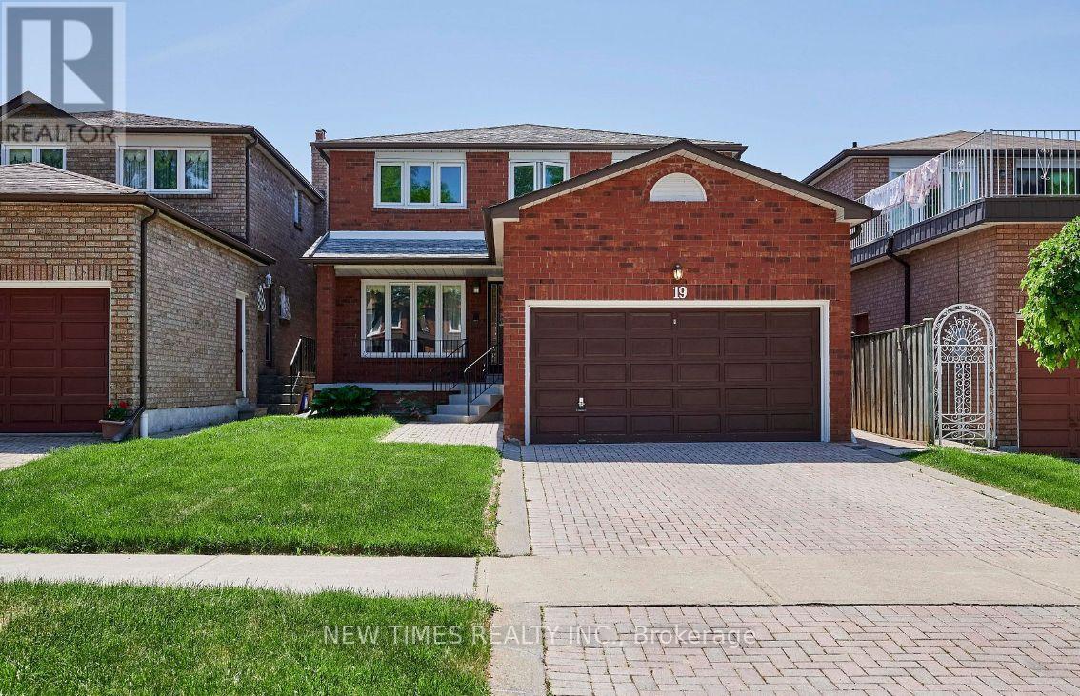202a - 8200 Birchmount Road
Markham, Ontario
*Breathtaking Residence in one of the City's Most Prestigious addresses designed by World Class Team Architects* Grand Open Concept Living/Dining*This Magnificent Residence Has It ALL!*Includes ONE Sofa bed and ONE Bed*Fantastic Complex With State Of The Art Amenities*Fabulous Entertaining Space, High 9F Ceilings, Elegant Finishes, Gourmet Kitchen*Located In The Heart Of UNIONVILLE*CGI & IBM* (id:60365)
77 Bedford Park Avenue
Richmond Hill, Ontario
This must see property in the heart of the high demand and fast improving area of Richmond Hill. It is being offered for sale for the first time in almost 50 years! Large 55 x 140 ft lot with detached garage connected with breezeway mudroom. The main level of this home has hardwood flooring in the living room and dining room, gas fireplace, eat in kitchen over looking the rear yard, Second floor has 4 large bedrooms, all having hardwood flooring. The finished basement has separate entrance with a large recreation area and a two-piece bathroom and separate shower. Large fenced backyard. Features a large patio, over sized workshop/garden shed, rear private garden. Convenient location, Walking distance to downtown, Go Station, Yonge Street, all of its amenities are nearby, Close to Great School: Walker Scott P.S. & Alexander Mackenzie H.S With Ib Program, Beverley Acres French Immersion Elementary School. Close to Library, Art Centre, Hospital And Hillcrest Mall, Easy Access To High Way 7, 400 And 404. (id:60365)
202a - 8200 Birchmount Road
Markham, Ontario
*Breathtaking Residence in one of the City's Most Prestigious addresses designed by World Class Team Architects* Grand Open Concept Living/Dining*This Magnificent Residence Has It ALL!*Fantastic Complex With State Of The Art Amenities*Fabulous Entertaining Space, High 9F Ceilings, Elegant Finishes, Gourmet Kitchen*Located In The Heart Of UNIONVILLE*CGI & IBM* (id:60365)
374 Boundary Boulevard
Whitchurch-Stouffville, Ontario
Welcome to your dream home in Stouffville. Band New By Fieldgate Homes! The Henry Model Boating Over 3,100 square feet of above-ground captivating living space! Full Walkout Basement Premium lot backing onto Pond. Bright light flows through this elegant 5-bedroom, 4.5-bathroom gorgeous home w/timeless hardwood flooring. This stunning all-brick and Stone Modern design features a main floor guest suite with extra 3 piece bathroom, highly desirable 2nd floor laundry, main and 2nd floor 9 ft ceiling, master bedroom featuring his/hers walk-in closets and 5-piece en-suite. Enjoying relaxing ambiance of a spacious family room layout w/cozy fireplace, living and dining room, upgraded kitchen and breakfast area, perfect for entertaining and family gatherings. The sleek design of the gourmet custom kitchen is a chef's delight, this home offers endless possibilities! Don't miss this one! (id:60365)
1324 Shore Acres (County Rd 3) Drive
Innisfil, Ontario
Welcome to this beautifully maintained and lovingly cared-for bungalow, nestled in a sought-after, family-friendly community just moments from the shores of Lake Simcoe. This charming home features a spacious double car garage and sits on a large, lush property that offers the perfect balance of privacy and functionality. Enjoy your own backyard oasis with an inviting inground pool, a thriving vegetable garden, mature fruit trees, and plenty of space for outdoor entertaining. Whether you're hosting a summer barbecue or relaxing under the stars, this property has it all. Located close to an abundance of amenities, schools, parks, and more. This is the ideal setting for growing families or anyone seeking a peaceful lifestyle with modern conveniences nearby. Don't miss this rare opportunity to own a piece of paradise! (id:60365)
1105 - 83 Borough Drive
Toronto, Ontario
Bright And Spacious And Ideally Upscale Tridel Condo. Corner Unit Filled W/ Sunshine + Very Spacious. Split Bedrooms With Ensuite And Double Closet In Master Bedroom. Laminate Flooring Throughout. Open Concept Kitchen. Floor To Ceiling Windows. Excellent Rec Facilities Indoor Pool, 24Hr Concierge, Walk To Scar. Town Center, Transit/401 24 Hour Concierge. (id:60365)
43 Chadwick Drive
Ajax, Ontario
Welcome to this spacious 2bed,1bathbasement apartment! Featuring brand new laminate flooring throughout, this spacious unit is ideal for a single person or couple. Enjoy a large kitchen, bedrooms, and living space perfect for relaxation. With only one person living in the upper level, it's exceptionally quiet. Don't miss out on this comfortable and tranquil living opportunity! (id:60365)
68 Seward Crescent
Ajax, Ontario
Amazing Opportunity to Lease 4+1 bedroom house, 2 car Garage in Prime location of Ajax with Large Rec room and 1 bedroom and 1 full bath in the basement, with separate entrance to basement. Large custom made closets in bedrooms. Heater Floor in Master ensuite washroom. Main Floor Laundry. Minutes drive to Top rated schools, Audley Recreation Center, Hwy 401/412, 407 and GO station. Large backyard with 2 Gazebos. Electric Car Charger in Garage. (id:60365)
112 - 50 Richmond Street E
Oshawa, Ontario
Spanning over 3,600 SqFt. This beautifully renovated space epitomizes modern elegance & functionality. It features ultrawide hallways with ten private offices, a sophisticated boardroom, & a state-of-the-art professional print room. There's an ultra-modern fully handicap-accessible washroom with porcelain walls in the front & a second washroom near the back. The reception area has a rich, inviting, welcoming ambiance with warm wood-textured high-traffic waterproof vinyl floors. There are high-end finishes, including striking 10-foot high floor-to-ceiling quartz stone walls with new modern Fluted accent panels & custom ceiling features such as 3D graphic mosaic panels that would challenge any award-winning architectural designs. It also sports a top-of-the-line kitchenette with designer quartz counters & backsplash, a hideaway Sub-Zero fridge with freezer, a low profile one-touch microwave, a hideaway Meili super quiet dishwasher, a Miel coffee and beverage maker with instant hot water & built-in Milk Steamer, turns full beans into freshly ground and compacted, perfectly brewed duel cups of java. The Functional shelving with hideaway outlets & contemporary cabinetry all help to enhance the aesthetic appeal, creating an inspiring environment. Whether you're hosting clients in the elegant reception/lounge or boardroom or utilizing the ergonomic workstations, this office space is designed for productivity & style. Discover a workspace where innovation meets sophistication, renovated in 2024 from top to bottom with high-end fingerprint, access card, passcode & facial recognition locks on all doors. There are 13 extra large east-facing windows on Mary St. across from the YMCA, yielding Fantastic marketing potential. Ownership includes Access to condo amenities including, a pool, sauna, gym, workshop, library & more. It also includes a/c, heat, water, fast optical internet & bell fibre TV. The only additional cost is an electrical bill & all lighting was converted to LEDs. (id:60365)
25 Winterberry Drive
Whitby, Ontario
From the moment you enter, you ll be greeted by an impressive 18-foot ceiling in the entrance and a spacious, open-concept layout perfect for entertaining, with a generous dining area, a Chef s kitchen with gas oven and and a breakfast island , with a walkout to a beautifully designed deck added in 2023. Private fenced yard, A main-floor office provides flexible use as an extra bedroom if needed. Upper level offers four well-appointed bedrooms with high-quality Berber flooring and a thoughtful layout ideal for a growing family. The finished lower level expands your living space with a large recreational area, gas fireplace, with bathroom, and pot lights throughout. Ashfault driveway 2024, A superb residence in the heart of Whitby s Rolling Acres community. Minutes to Durham College and Ontario Tech, shopping, plazas, restaurants, and quick access to Hwy 407/401. This home blends modern convenience with timeless comfort, featuring Nest smart thermostats, wireless cameras, and smart speakers for seamless living. (id:60365)
19 Coverdale Crescent
Toronto, Ontario
Detached Home Basement Apartment With Separated Entrance For Lease, Private Kitchen and Bathroom, Stainless Steeles Appliance(Fridge and Stove). Excellent Convenient Location, Walking Distance to Pacific Mall, TTC. Top Ranking Kennedy School. Close to Highway, Shopping Mall. Parking Space Available. Tenant Pay 20% Utility. (id:60365)
272 Burk Street
Oshawa, Ontario
This beautifully updated 2+1 bedroom, 2-bath bungalow offers the perfect mix of comfort, style, and flexibility for a variety of buyers. Enjoy an open-concept layout with a bright, spacious kitchen featuring stainless steel appliances, quartz countertops, and a large breakfast bar. The main level includes two well-sized bedrooms and a spa-inspired 4-piece bath with a soaker tub and rain shower. The finished basement adds extra living space, a third bedroom or office, a second bathroom, and plenty of storage ideal for guests, a home gym, or media room. Step outside to a private, fully fenced backyard, perfect for relaxing, entertaining, or gardening. Located close to parks, schools, transit, and shopping, this move-in ready home is a fantastic opportunity you wont want to miss! Driveway encroaches on neighboring property owned by the city. Use of the driveway can be arranged with the city of Durham by meeting there criteria. Buyers will need to connect to the city to arrange this. (id:60365)




