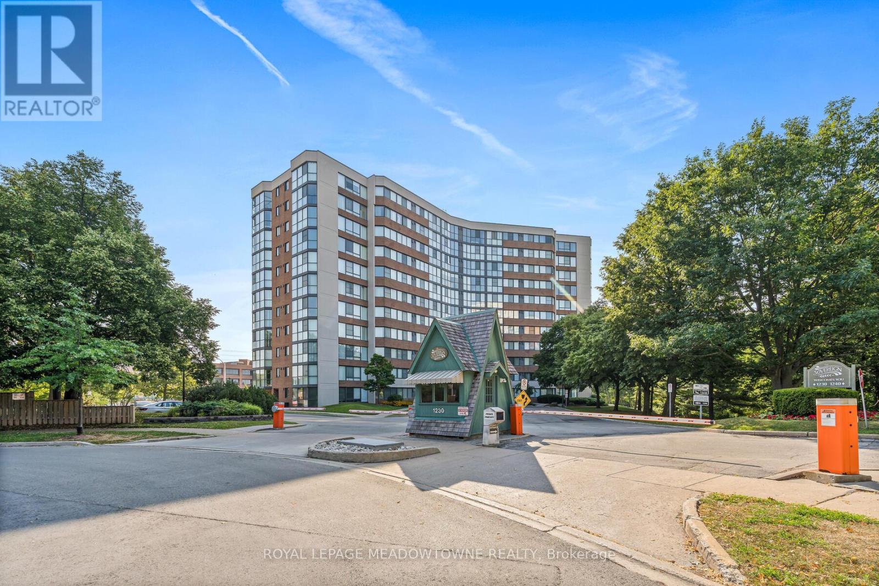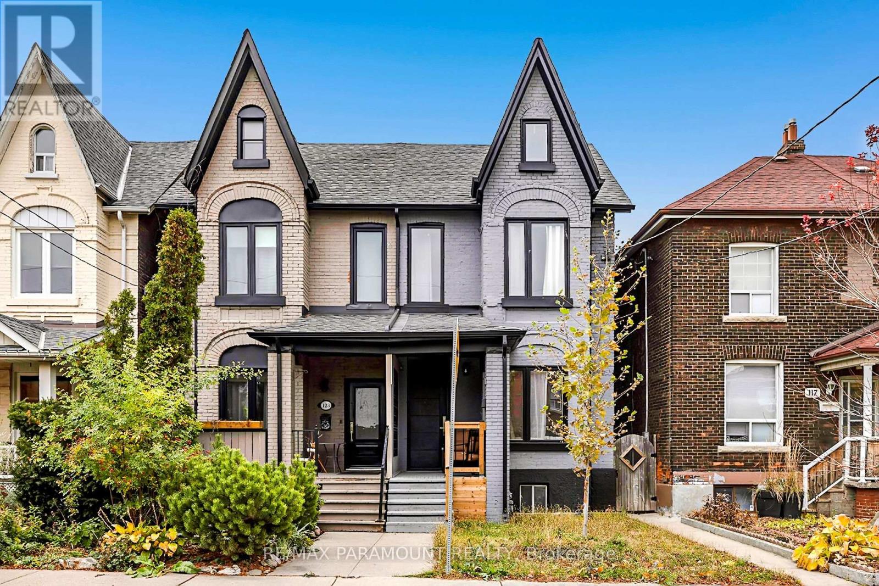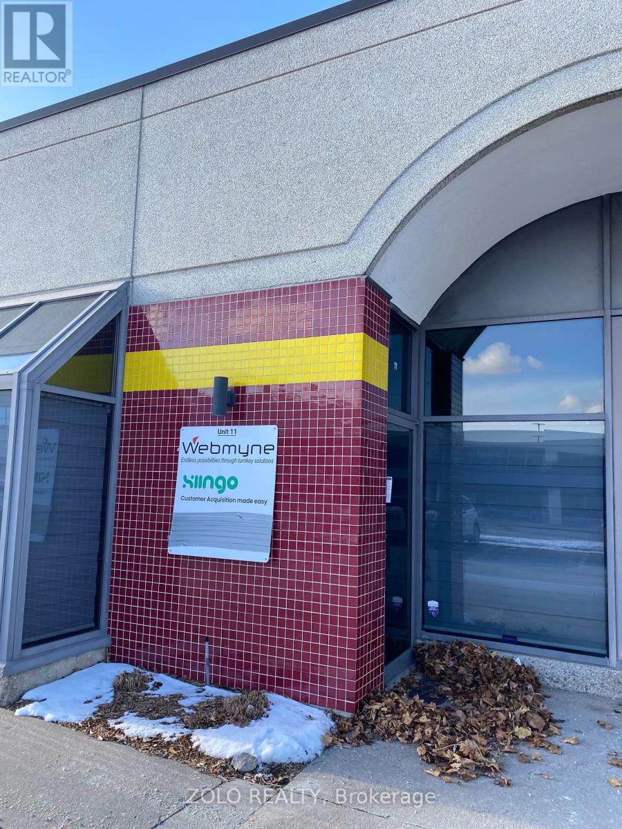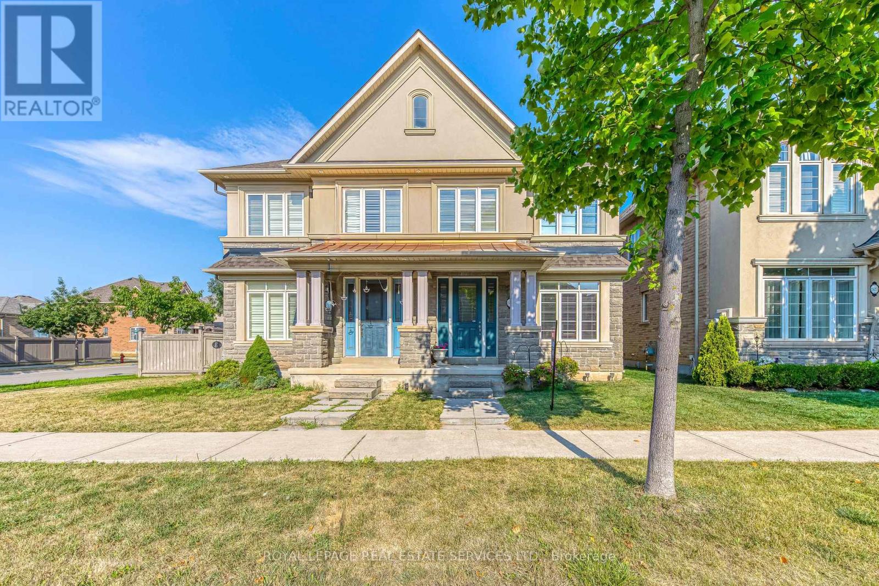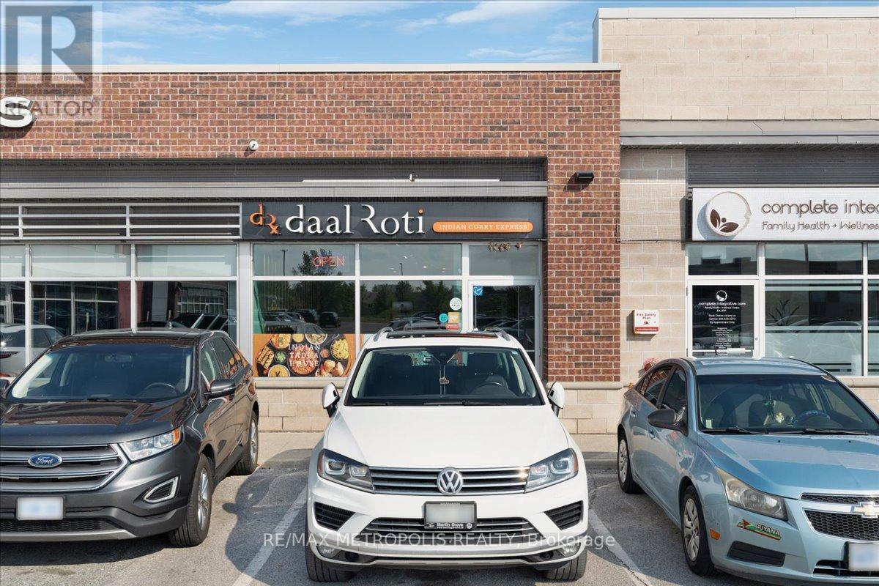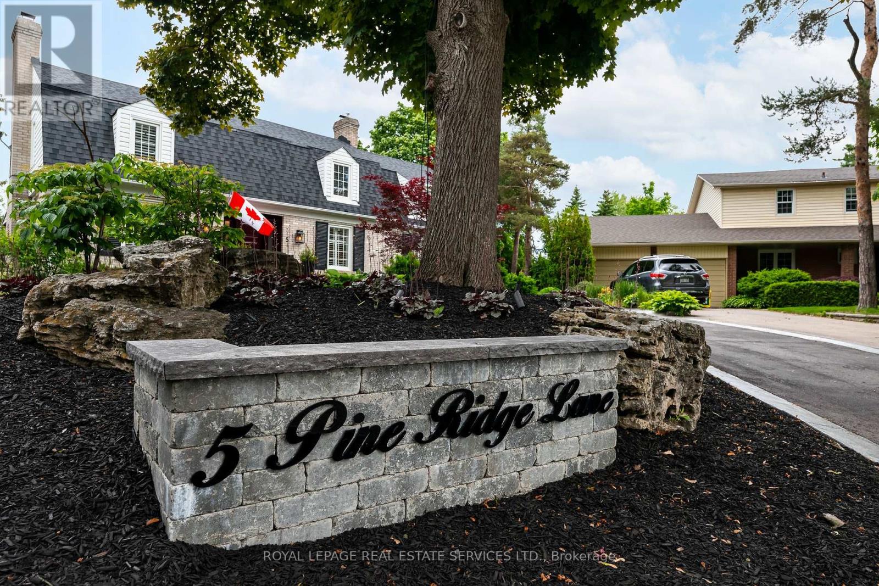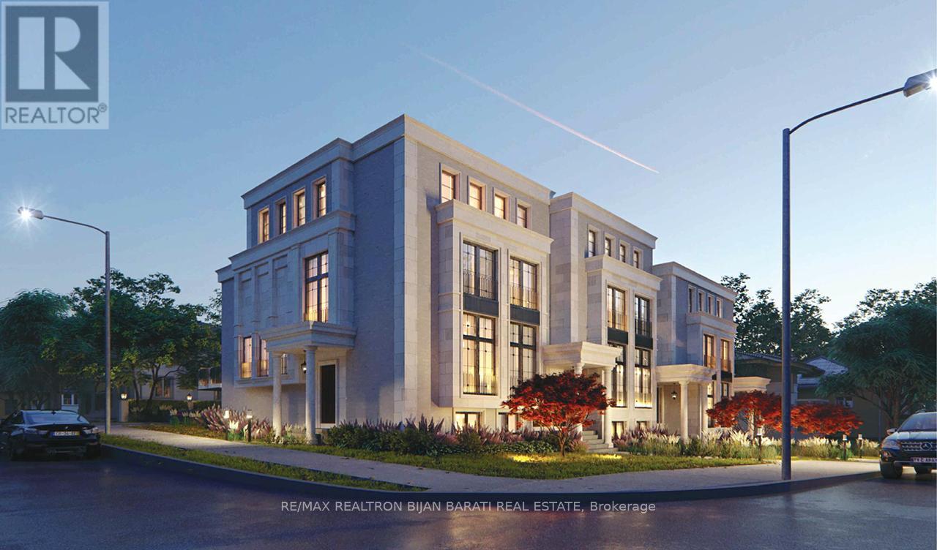506 - 1230 Marlborough Court
Oakville, Ontario
Spacious 2 bedroom condo in prime Oakville location - beside Sheridan College! Welcome to this stunning 2-bedroom, 2 bathroom condo offering 1,200 sq ft of thoughtfully designed living space in the heart of Oakville's desirable College Park neighborhood. Located right next to Sheridan College and just minutes from the GO train, QEW, this perfect home for professionals, downsizers, students or investors. Steps inside to a bright and open layout highlighted by floor-to-ceiling windows that flood the space with natural light. The custom kitchen is a chef's dream, featuring quartz countertops, soft-close drawers, undermount lighting, and sleek stainless steel appliances - a perfect blend of functionality and style. The spacious primary bedroom offers a tranquil retreat with a large walk-in closet and a 4 piece ensuite bathroom. A generous second bedroom and additional full bathroom blend of functionality and style. Enjoy access to a range of building amenities, including an exercise room, party room, library, and ample visitor parking. With public transit at your doorstep and everything you need just minutes away, this condo delivers convenience, comfort, and a connected lifestyle. Don't miss your chance to own in one of Oakville's most convenient and vibrant communities. Schedule your private showing today! (id:60365)
24 Bearwood Street N
Brampton, Ontario
24 Bearwood is a home That Turns Heads From The Moment You Arrive! This stunning all-brick, two-storey detached residence showcases true pride of ownership and undeniable curb appeal. The exterior is a showstopper, a beautifully finished concrete walkway, and elegant wedding cake-style steps leading to a welcoming covered front porch, the perfect spot to greet guests. Inside, the modern glass and wrought-iron entry door opens to a bright, spacious foyer that flows effortlessly into the stylish, open-concept living space. The living room is warm and inviting, highlighted by a striking brick accent wall and a built-in electric fireplace that sets the mood for cozy evenings. The oversized dining area easily accommodates large gatherings and offers a walkout to the backyard, making entertaining a breeze. Upstairs, the primary suite is nothing short of spectacular, with expansive windows, a walk-in closet that will impress even the most discerning buyer, and a 4-piece semi-ensuite bath. Two additional generously sized bedrooms complete the upper level, each filled with natural light and versatile enough for family, guests, or a home office. Above grade finished area is 1,944 sq.ft, which includes 645 sq.ft of basement area .Perfectly combining style, function, and comfort, this is a home you'll be proud to call your own and one your friends and family won't stop talking about. (id:60365)
121 Mulock Avenue
Toronto, Ontario
Welcome to this fabulous Victorian semi-detached home in the highly sought-after Junction/Stockyard neighborhood. Tastefully renovated in 2022, this home boasts an open-concept main floor with 10-foot ceilings, a powder room, and a modern chefs kitchen featuring an 8-foot island with quartz waterfall countertop. The home offers 3+1 bedrooms, With approximately 2,400 square feet, the newly added second floor includes a master bedroom with an ensuite, a second bedroom, and a bathroom. The finished basement with 1 bedroom and a full 3-piece bathroom. Parking is available for 3 cars. The backyard features a deck, This home has been upgraded with new windows, a new roof, new HVAC system, a new Hot water tank, and updated plumbing. The 8-foot high front door welcomes you upon arrival. Located close to all amenities, including shopping, transit, breweries, distilleries, gyms, and great restaurants, this prime location is just 10 minutes from major highways including the Gardiner, QEW, 400, and 401. The area also features top-rated schools for both elementary and secondary education, An added perk of this property is the potential to create and build a generous-sized laneway house (approximately 900 square feet), which can be used as a rental or an in-law suite, whichever you desire. (id:60365)
11 - 5225 Orbitor Drive
Mississauga, Ontario
AMAZING OPPORTUNITY*** to lease a perfectly located OFFICE Space which is ideally located in the Airport corporate center- a hub known for professional offices and commercial enterprises housing technology firms, financial services, and logistics companies. Thespace is Equipped with (2) Two Executive Cabins, space for 5 to 6 work stations, a Conference room, a Pantry, Large Storage room & ***2Renovated Washrooms*** and 9.5 Feet Ceilings. The ground level unit with natural sunlight, and painted in neutral grey colour paint makes it an ideal place to start running your operation from the moment you step in. The Ample, free parking space on site in front of the Unit is an added bonus. Located near key highways, including Highway 401, 427, and 403, it offers excellent connectivity to the Greater Toronto Area and beyond.The area is well-served by Mississauga Transit (MiWay) and connections to the Toronto Transit Commission (TTC), ensuring good accessibility for employees and clients.NOT to be missed - A perfect prime office spot !!!! **EXTRAS** Office furniture is available at additional cost (id:60365)
1220 Anthonia Trail
Oakville, Ontario
Experience over 2,900 sq ft of stylish living in this brand-new townhouse with a finished basement, located in the sought-after Joshua Meadows community. Soaring 10' ceilings on the main floor and 9' on upper levels create a bright and airy atmosphere throughout.The main level features open-concept living and dining areas with hardwood flooring and an electric fireplace, plus a separate family room for added space. The modern kitchen boasts quartz countertops, a large island, stainless steel appliances, and a gas stoveperfect for family meals and entertaining.Upstairs, you'll find 3 generously sized bedrooms, including a luxurious primary suite with a walk-in closet and a spacious ensuite. A convenient laundry area and a well-appointed 5-piece main bath complete the second floor. (id:60365)
527 Sixteen Mile Drive
Oakville, Ontario
Welcome to 527 Sixteen Mile Drive ideally located in Oakville's vibrant core, built by Rose-haven. Just steps from top-rated schools and exceptional local amenities .Perfectly situated for families, this well-maintained, freehold, semi-detached home is walking distance to Oodenawi Public School and St. Gregory the Great Catholic School-two of Oakvilles most sought-after schools.One of the standout features of this location is its proximity to the 16 Mile Sports Complex, a state-of-the-art facility offering ice rinks, swimming pools, soccer fields, playgrounds, and year-round recreation for all agesjust a short stroll from your front door.The home includes a finished basement with a full bathroom and extra storage, a 2-car garage, and a bright, functional layout that suits a variety of family needs.Enjoy being close to Fortinos, Neyagawa Plaza, parks, public transit, and major highways (407, 403, and Burnhamthorpe Road)making daily life and commuting easy and convenient. (id:60365)
Basement - 107 Sled Dog Road
Brampton, Ontario
Spacious and bright 2-bedroom legal basement apartment available for rent at $1800/month with a separate builder-approved entrance in a premium corner-lot home. Includes a modern kitchen with stainless steel appliances, full washroom, private laundry, and large windows for natural light. Ideal for small families or working professionals. Located near parks, schools, plazas, and transit. 1 parking spot included. No smoking or pets preferred. Don't miss out-book your viewing today! (id:60365)
5651 Evelyn Lane
Burlington, Ontario
Welcome to this well maintained, 2-storey freehold townhome in sought-after and family-friendly Pinedale neighbourhood in southeast Burlington, on the Oakville border. The home features close to 2300sqft of finished living space including the basement, 3 bedrooms, 3.5 bathrooms, a large eat-in kitchen with lots of cupboard and countertop space and sliding doors leading to the patio and fenced yard, a spacious living room with hardwood floors, a large primary bedroom with broadloom, a walk-in closet with built-ins, and a 4-piece ensuite bathroom with separate shower and soaker tub, 2 more spacious bedrooms with quality laminate floors, and a finished basement with family room/rec room with quality laminate floors and a kitchenette area, a full bathroom, laundry, plenty of storage space, and a coldroom, a low-maintenance yard, double-wide driveway, and a garage with inside entry. Close to quality schools, the lake, QEW, the GO, parks, shops, dining, community centre, and endless other great amenities. Rental app, credit check, references, and 1st and last months rent deposit required. Non-smokers, no pets, A+ tenants only please. Available September 1st. This house would be a pleasure to call home! Welcome Home! (id:60365)
12 - 196 Mcewan Drive E
Caledon, Ontario
Popular Franchised Indian Restaurant For Sale. Located In Bolton's Retail Power Node. Area Retailers Include Walmart, Canadian Tire, Beer Store, LCBO. On Site Retailers Include Wild Empire Theatres, Orange theory Fitness, Dental And Many More. Amazing Low Rent At $3723 / month (Including HST and TMI) and monthly sales is continuously growing. The sale includes the brand and goodwill, all kitchen equipment, furniture, and fixtures, established operating procedures, and vendor relationships. **MOTIVATED SELLER**.Whether you want to continue the current concept or TRANSITION to new restaurant, this space offers many possibilities. (id:60365)
5 Pine Ridge Lane
Brampton, Ontario
Tucked gently atop a private Peel Village hill with only 20 distinguished homes, this hidden gem offers a rare blend of serenity and convenience, secluded from the hustle, yet moments from it all. A timeless Dutch Colonial home gracefully set on a majestic 1/3-acre pie-shaped lot, with lush, professionally landscaped grounds kept vibrant year-round by a lawn irrigation system. A stunning Loggia acts as a seamless extension of your living space, providing a sanctuary for many seasons of blissful outdoor time, rain or shine. Imagine hosting BBQs with family and friends without ever worrying about the weather. Inside, craftsmanship takes center stage, exuding refined elegance in every detail. The newly renovated designer green kitchen is a showstopper, wrapped in bold mission-style tiles that marry vintage character with modern sophistication. Its the perfect blend of artistry & utility designed to inspire both culinary creativity and conversation. With 4 beautifully appointed bedrooms (hidden cedar closet in 3rd bedroom), including a serene primary retreat with a sleek, modern ensuite bath, the home offers both comfort and quiet sophistication. Three inviting fireplaces anchor the living areas with warmth, while each space is thoughtfully curated for both style and practicality. A well-designed mudroom-laundry room with built-in storage shelves makes the everyday a breeze. A fabulous two-car garage adds flexibility, with a full second-floor loft ready to be transformed into a studio, home office, gym, or guest suite. A long driveway ensures plenty of parking room for guests. A home with heart, soul, and whispers of a country manor all hidden in plain sight in beloved Peel Village. Perfect for the elite buyer who seeks not just a home, but a lifestyle of quiet distinction, artistic flair, and effortless grace. Walk to GO Transit, train station, Gage Park, trails, Etobicoke Creek, shops, schools, restaurants. Just minutes to Highways 410, 407, and 401 (id:60365)
298 Newton Drive
Toronto, Ontario
Fantastic Opportunity >> Strategic 2-Storey Home Right On the Corner Of Bayview Ave & Newton Dr, With A 100 Ft Exposure On Bayview Ave. Potential For Development Project! Excellent High Demand Location! Renovate It As Per Your Own Taste, Rent It Out, Or Develop It! Close To Park, Schools, Shops & All Amenities! Current Owner Has the Re-Zoning City Approval For 6 Freehold Townhouse Project, But Still There Are Other Possibilities for Stacked Townhouses Or Mid-Rise Condo Boutique. Buyer/Buyer Agent To Verify with City Planner! (id:60365)
79 Poyntz Street
Penetanguishene, Ontario
Top 5 Reasons You Will Love This Home: 1) Enjoy stunning, serene views of Penetang Harbour and Georgian Bay from this thoughtfully designed home, recently refreshed with new paint, luxury vinyl flooring, and updated lighting for a modern, welcoming feel 2) The updated kitchen flows effortlessly into the open-concept living area, creating a bright and inviting space ideal for everyday life and entertaining guests 3) Featuring three bedrooms and two bathrooms, including a main level primary suite, plus a walkout basement with spray foam insulation, this home offers flexible living spaces that can grow with your family 4) Step outside from the kitchen onto a sunny deck overlooking a fully fenced backyard, perfect for summer barbeques, family fun, and a safe play area for kids and pets 5) With parking for two vehicles and future potential to expand the basement into additional bedrooms or living space, this home is an excellent choice for first-time buyers or growing families. 1,267 above grade sq.ft. plus an unfinished basement. Visit our website for more detailed information. *Please note some images have been virtually staged to show the potential of the home. (id:60365)

