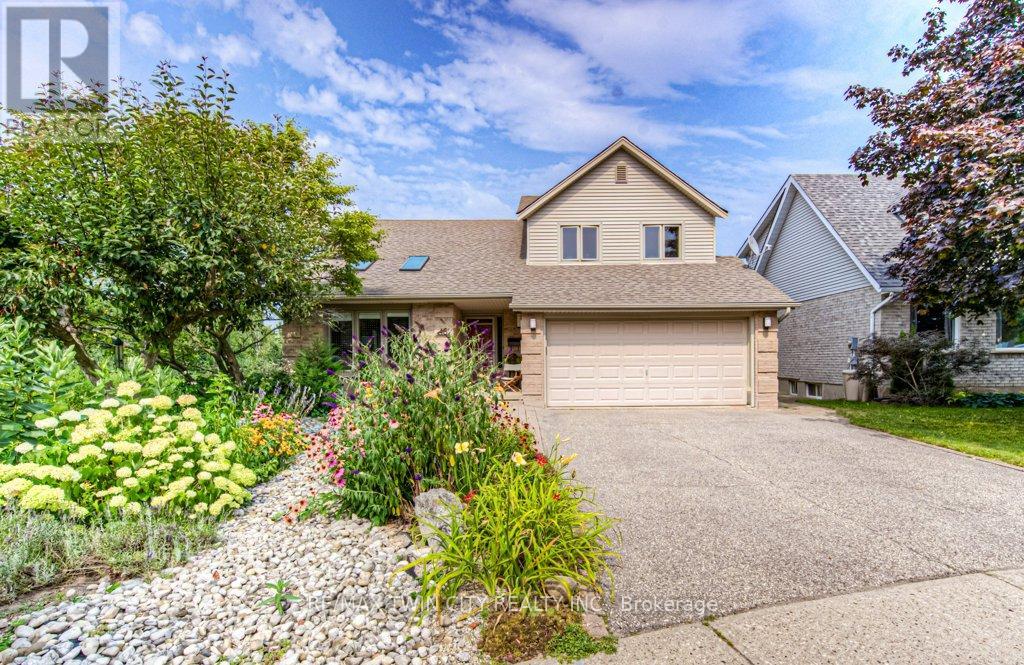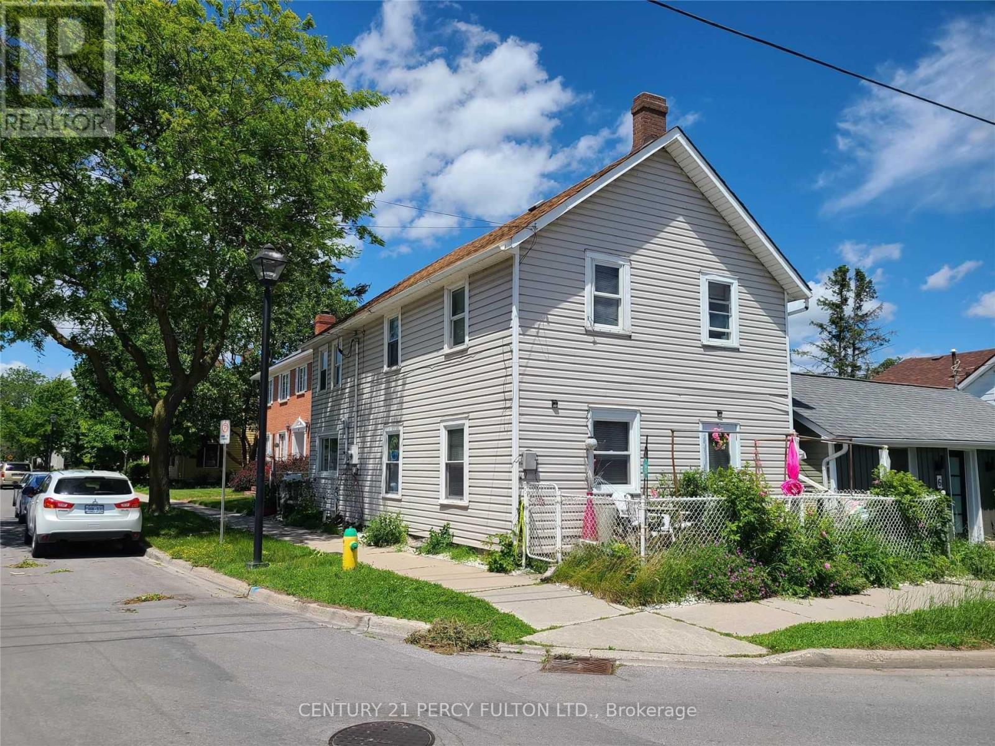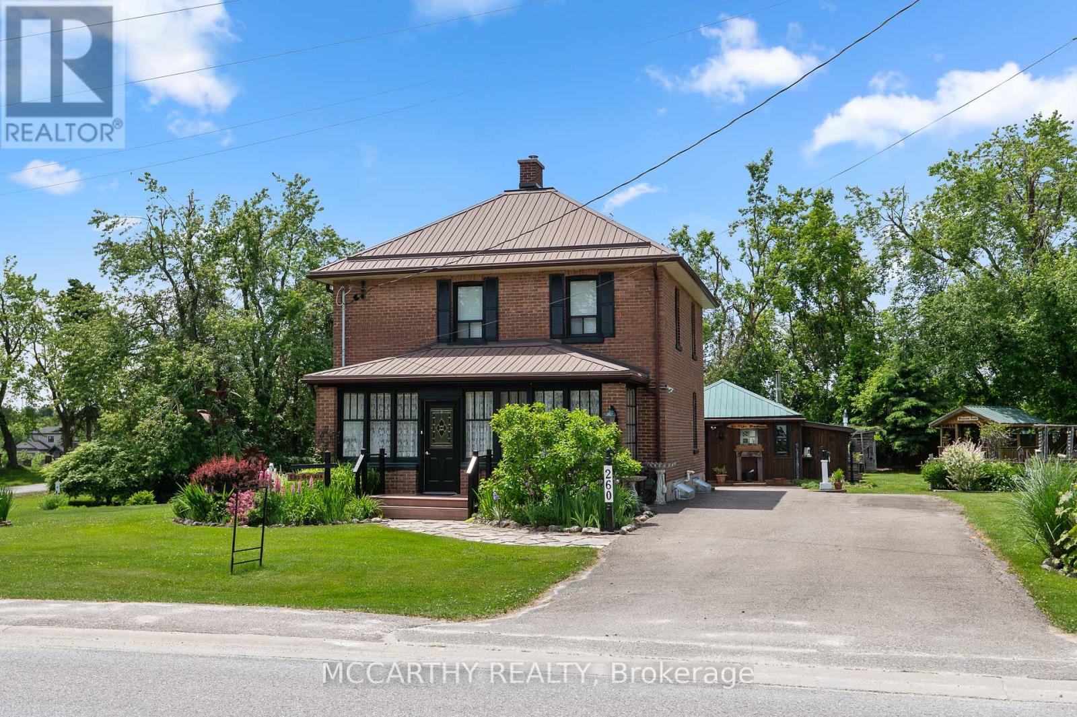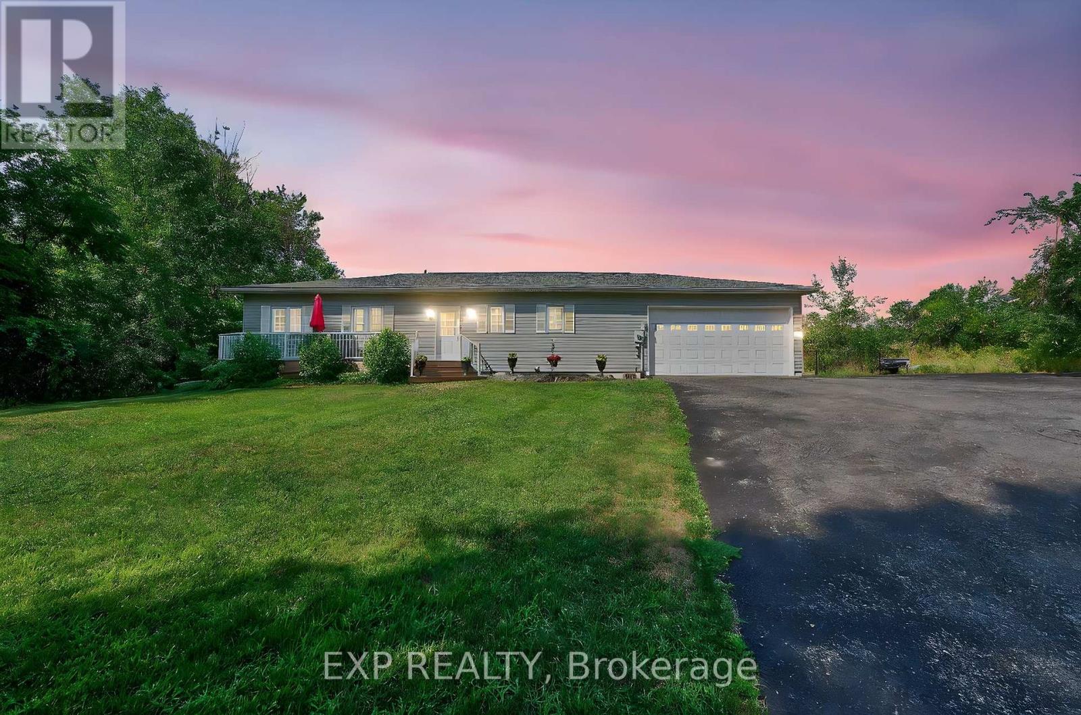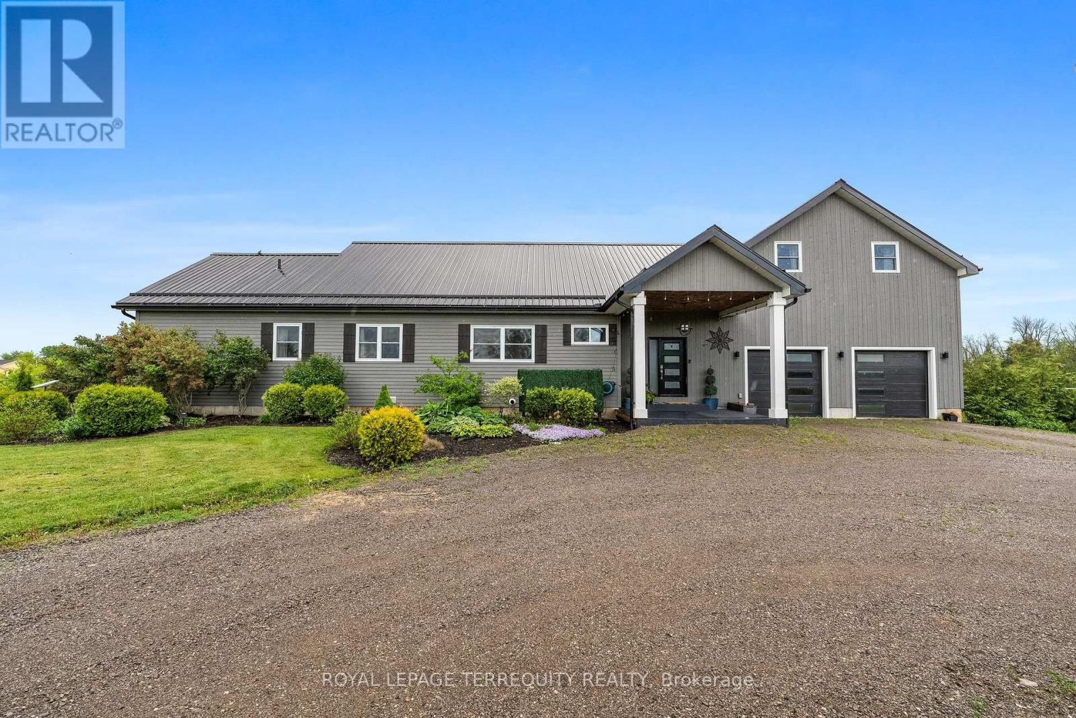4 - 513 Parkview Crescent E
Cambridge, Ontario
Look no Further, Beautiful, Bright and well maintained 3 +1 bedroom and 2 full washroom townhouse is available in prestigious area in Cambridge, Ideal for big family and professionals. Large leaving room and kitchen with pot lights. Close to Hwy. 401, Schools, Hospitals, and public transit. Quiet neighborhood. Nice backyard for BBQ and outdoor fun. No pets, no smoking/ vaping. AAA tenants only. (id:60365)
482 Appledale Crescent
Waterloo, Ontario
Welcome to 482 Applegate Crescent, a stunning family home in highly-desirable Westvale. This spacious 4-bedroom, 4-bath home boasts nearly 3,000 sq. ft. of finished living space, with outstanding comfort and functionality. The main floor features a sunlit living room with soaring ceilings and skylights, creating a welcoming ambiance for family and friends, complete with a formal dining area. The updated maple island kitchen with a gas stove is a chefs dream, while the cozy adjoining family room with a wood fireplace and sliders to a private raised deck. The main floor also includes a convenient laundry room/mudroom with access to the garage. Upstairs, you'll find a spacious master suite with jaw-dropping dressing room and spa-like ensuite bath. Three well-sized bedrooms and a large 3-piece family bath complete the upper level. The gorgeous finished basement includes a fantastic home office with built-in library, a bright rec room with floor-to-ceiling gas fireplace and bar, a sauna for relaxation, and a climate-controlled wine room for the discerning connoisseur. A walkout to the fenced backyard with interlock patio and raised vegetable gardens will delight both the entertainer and the green thumb. Recent updates include a 2017 roof, a 2019 furnace, and most windows have been replaced. This home also offers ample storage and is located in a peaceful, family-friendly neighborhood. Don't miss out on the opportunity to make this exceptional home yours! (id:60365)
37 South Front Street
Belleville, Ontario
Belleville's sought-after Harbour neighbourhood, steps from scenic trails, the waterfront, and beautiful parks. Enjoy a short walk to local restaurants and the vibrant downtown core. Conveniently located directly across from The Boathouse, Belleville's iconic waterfront restaurant. This home has been thoughtfully updated, featuring improvements to plumbing, electrical, flooring, countertops, and bathroom fixtures. A new furnace was installed in 2021. (id:60365)
50 Heron Point Lane
Woolwich, Ontario
Step inside this better-than-new single detached home, where every finish has been carefully chosen for style and function. The airy main floor features 9 ceilings, engineered hardwood, pot lights, upgraded fixtures, and a cozy gas fireplace with built-in ceiling speakers. Black exterior windows, concrete brick, exterior pot lights, and a Rogers video doorbell with (4) security cameras give this home standout curb appeal.The showpiece kitchen includes a Dekton countertop and backsplash, waterfall island, gas stove, soft-close cabinetry, and oversized patio doors. The powder room boasts a floating quartz vanity, while upstairs youll find a sun-filled main bath and a spa-inspired ensuite with a double-sink quartz vanity, shower niche, and premium fixtures.Extras include an Ecobee smart thermostat, Aria vents, fluted accent wall, and a waterfall handrail with iron pickets. Move-in ready and loaded with upgrades just unpack and start living! (id:60365)
203 - 5 Wake Robin Drive
Kitchener, Ontario
Welcome to a Very Spacious 2 Bedrooms 1 Full Washroom Condo situated in an excellent Location in Kitchener. Experience the Luxury living in this 2 bedroom 807 sqft condo conveniently located Just Opposite to the Sunrise Centre and Close to all amenities including Shopping, Schools, Transit and Hwy access. This unit could be an excellent option for you to rent with it's open concept layout, High Ceiling throughout, Huge Master Bedroom Opens to an oversized Balcony to sit and enjoy your Morning and/or your Evening Coffee. The full Unit is Carpet free with modern white kitchen and stainless steel appliances and in suite laundry. One Underground Parking Space is Included!! This unit is awaiting it's new Occupants!! The building is only 5 years old and offers an Open BBQ area, Plenty of Visitor Parkings, Elevator Access. (id:60365)
260 Main Street
Melancthon, Ontario
Is gardening your Passion, Do you love a quaint Village, classic Home, check out this Horning Mills Village charmer. Top of the Hill, Large Corner .60 Acre double Lot. Brick House with heated workshop and a studio, plus Gazebo and play house. This charming detached Two-Storey brick home features an enclosed covered porch entry, 3 bedrooms, and 2 bathrooms. Main Floor has formal Living Room and Dining room complete with main floor family room/ Den is warmed by a wood stove. Quaint Country Kitchen is a Large family kitchen that over looks the expansive back yard, walk out to the deck with Pergola, There is a back entrance that provides access from outside workshop to the basement and Kitchen, The Basement includes a craft room with laminate flooring, a laundry room, and ample dry storage. The water system features an owned water heater, water softener, UV, and reverse osmosis. Situated on a large 0.60-acre corner lot in a quiet, friendly neighborhood, On the top of the Hill in Pretty Horning's Mills. This location is ideal for the country lover who also likes village life. Pretty Horning's Mills has a community center/Hall, 2 parks, one ball diamond, and several and rivers running through. Close to the Pine River Conservation area. The property boasts a steel roof, paved driveway, and beautiful gardens that flourish from May to October. In full bloom right now. A gazebo with a steel roof completes this picturesque setting. while the attic has stairs offers usable storage. Something for every member of the family. Book a showing to see the potential for your dream house in the Village at the top of the Hill. Friendly vibrant village, perfect for family life, retirement or first time buyers. (id:60365)
32 East 23rd Street
Hamilton, Ontario
Renovators & Investors Dream Loads of Potential! This 116-year-old charmer is full of history, character, and opportunity. Perfectly located just steps from the vibrant Concession Street strip, this 3+1 bedroom, 2-bath home offers generous living space, classic architectural details, and a layout ready for your creative vision. With solid bones, a newer furnace, A/C, and roof already in place, the big-ticket updates are started - leaving the cosmetic finishing touches to you. The main floor features an open-concept living/dining area, roomy kitchen, and screened-in porch. The finished basement adds a rec room, extra bedroom, full bath, and laundry. Outside, the 127' deep fenced yard has a deck, garden shed, and laneway access with potential for a garage or extra parking. Close to shops, restaurants, parks, schools, Juravinski Hospital, and the Linc, this home is perfect for renovators, flippers, or anyone looking to put in sweat equity and watch their investment grow The finished basement adds flexibility with a rec room, fourth bedroom, full 4-piece bath, and laundry areaperfect for guests, hobbies, a home gym or office, or simply more room to spread out. Important updates have already been taken care of, including a newer furnace, A/C, and roof, so you can focus on adding the finishing touches that make it truly yours. Out back, a fully fenced 127' deep yard offers a great deck for entertaining, a garden shed, and laneway access with potential for a future garage or extra parking. Close to schools, parks, libraries, Juravinski Hospital, and with easy access to the Linc, this is a fantastic opportunity for first-time buyers, young families, or couples ready to put their personal stamp on a home in a community theyll love. (id:60365)
92 Tate's Bay Road
Trent Lakes, Ontario
Homesteaders Paradise Near the Water! Welcome to 92 Tates Bay Road in Trent Lakes a beautifully maintained, year-round 3+1 bedroom, 2-bath bungalow built in 2007 by Royal Homes. Just a stroll away from some of the best lakes and recreational spots the Kawarthas have to offer, including Alpine Village's private beach and park. Set on a picturesque, tree-lined lot with stunning western exposure for sunset views, this home offers the ideal setting for those seeking a peaceful, rural lifestyle perfect for homesteading or simply enjoying nature. The bright, open-concept main floor features 3 spacious bedrooms, two 4-piece bathrooms, main floor laundry, and a walkout to a large sunroom and deck great for entertaining or unwinding.The lower level offers a finished rec room, an additional bedroom or office, and ample storage space. Located on a year-round municipal road with easy access to Bobcaygeon, Buckhorn, and Peterborough, this property offers the best of country living with nearby access to boating, fishing, swimming, and snowmobiling.Whether you're looking to embrace the homesteading lifestyle, invest in a peaceful retreat, or settle into a full-time rural home this move-in-ready gem has everything you need. (id:60365)
571 Catchmore Road
Trent Hills, Ontario
MULTI GENERATIONAL LIVING! Nestled on a quiet cul-de-sac along the picturesque Trent River, this exceptional property offers the perfect blend of tranquility, space, and modern convenience. Set on 4.25 acres, this three-bedroom, three-bathroom home is designed for both comfort and breathtaking water views.The main living space features an open-concept design with soaring vaulted ceilings reaching 17 feet at the peak, creating a bright and airy atmosphere. A walk-out balcony provides the perfect spot to take in the serene surroundings. The composite decking ensures durability and low maintenance, allowing you to fully enjoy the outdoor space. The finished lower level includes a games room and a dedicated office space, providing ample room for relaxation and productivity, along with a walk-out offering direct access to the backyard. Through the double-car garage is the spacious, self-contained in-law suite, spanning over 600 sq. ft. This private retreat includes its own kitchen, one bedroom, one bathroom, and a private balcony overlooking the river, making it ideal for multi-generational living or rental potential. Additional highlights include battery-operated blinds for added convenience, a durable metal roof, 1200kW Generac system, tankless water system, and a peaceful natural setting that enhances the homes appeal. This is an exceptional opportunity to own a slice of waterfront paradise, perfect as a family home, an entertainers dream, or a private retreat. Conveniently located just minutes to Waterfront Community of Campbellford, short drive to village of Warkworth and Castleton & Under 2Hrs To GTA. (id:60365)
109 - 166 Deerpath Drive
Guelph, Ontario
Stunning corner townhouse offered fully furnished!! Modern finishes throughout the open concept floorplan. Hardwood flooring throughout living room. Modern kitchen with stainless steel appliances attached with dining room with ceramic floors. Four spacious bedrooms on the second floor including a large primary bedroom with a 4pc ensuite. Can be offered with basement. (id:60365)
17 Stanley Road
Kawartha Lakes, Ontario
Top 5 Reasons You Will Love This Home: 1) Beautifully crafted brick bungalow offers 90' of private waterfront on the scenic Trent Severn Waterway, with a spacious attached two-car garage plus an additional detached single-car garage, perfect for use as a workshop or extra storage, this property is designed to suit both everyday living and hobbyists 2) Tucked away on a quiet, private road, you'll enjoy the tranquility of waterfront living with the added convenience of quick access to Highway 12 and 48, for boating enthusiasts, it's just a short and picturesque ride down the river to the open waters of Lake Simcoe, Georgian Bay, and beyond 3) Main level featuring two generously sized bedrooms, including a primary suite with ensuite bathroom, alongside a spacious open-concept layout that enhances the soaring cathedral ceilings and a wall of windows and doors that flood the space with natural light while offering panoramic water views 4) The partially finished walkout basement includes a cozy wood-burning fireplace and ample space to create additional bedrooms or recreational areas to suit your needs 5) Enjoy peace of mind with a maintenance-free steel roof and a well-designed 1,682 square foot main level layout, flaunting comfort, functionality, and the perfect setting for relaxed waterfront living. 1,681 above grade sq.ft plus a partially finished basement. Visit our website for more detailed information. (id:60365)
1749 Keppler Crescent
Peterborough West, Ontario
Beautiful all-brick home in the desirable Westmount neighbourhood. The backyard is thoughtfully landscaped and features a heated, inground saltwater pool, high-end hot tub, and durable composite decking - ideal for relaxing and entertaining. Enjoy added privacy with no rear neighbours, backing onto a quiet church yard. Inside, the designer kitchen includes a massive quartz island, stainless steel appliances and built-in beverage fridge. The second-floor family room has vaulted ceilings and oversized windows - could easily be converted into an additional large bedroom. The finished basement features bright windows, a large recreation area, additional bedroom and bathroom plus room to spare for a workout area and/or additional storage. See attached feature sheet for a comprehensive list of upgrades and renovations. (id:60365)


