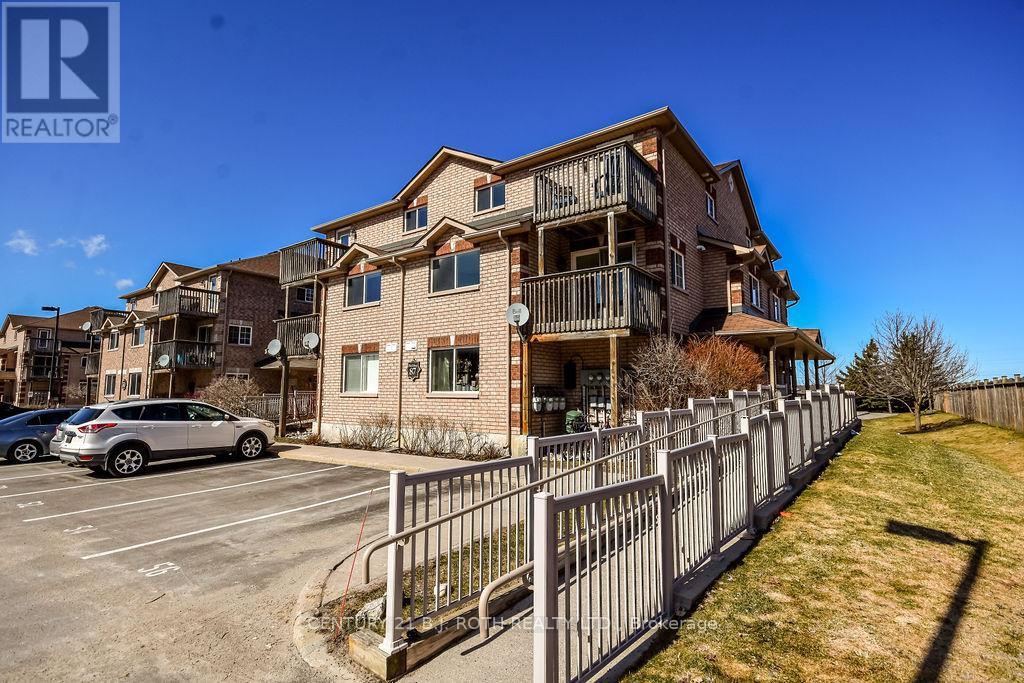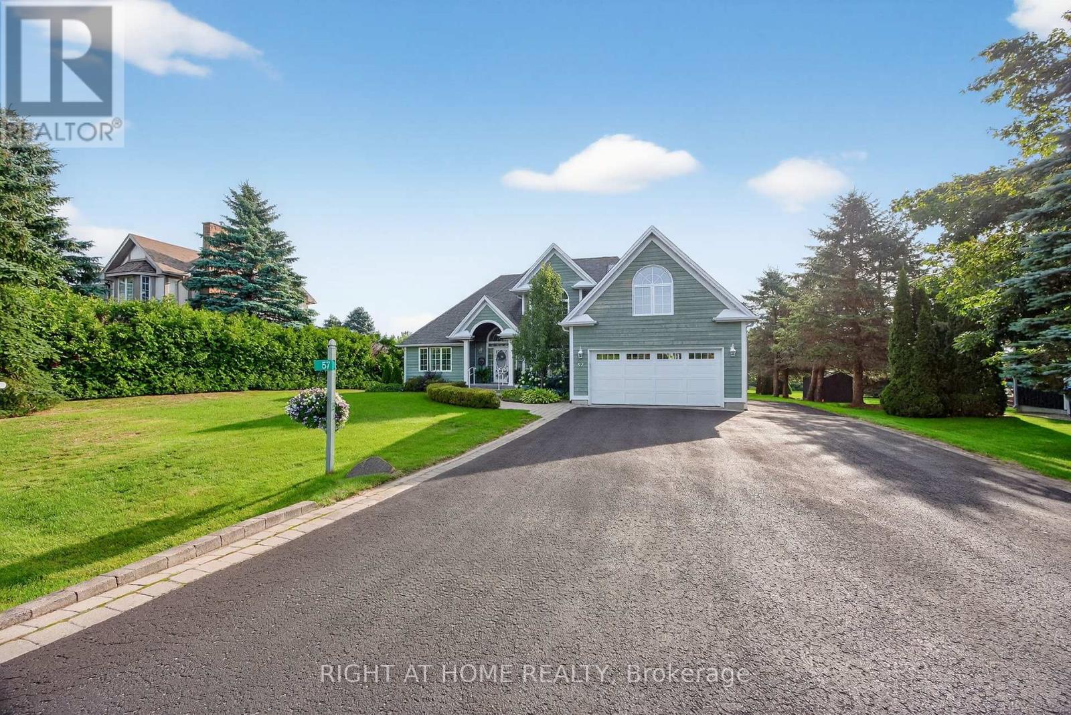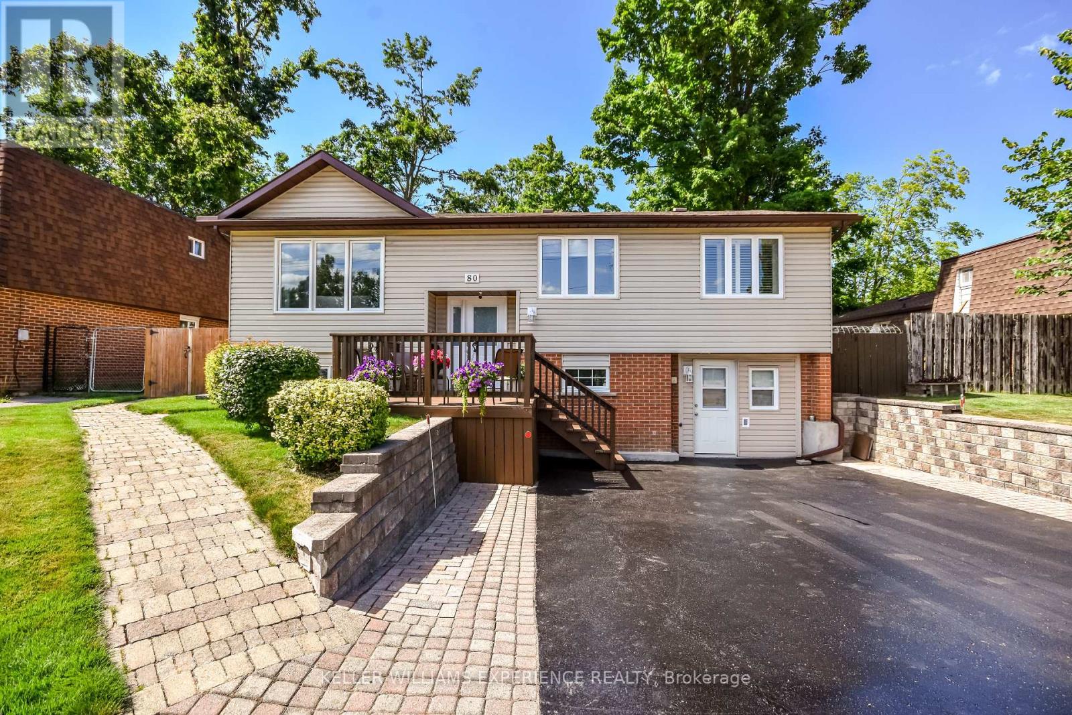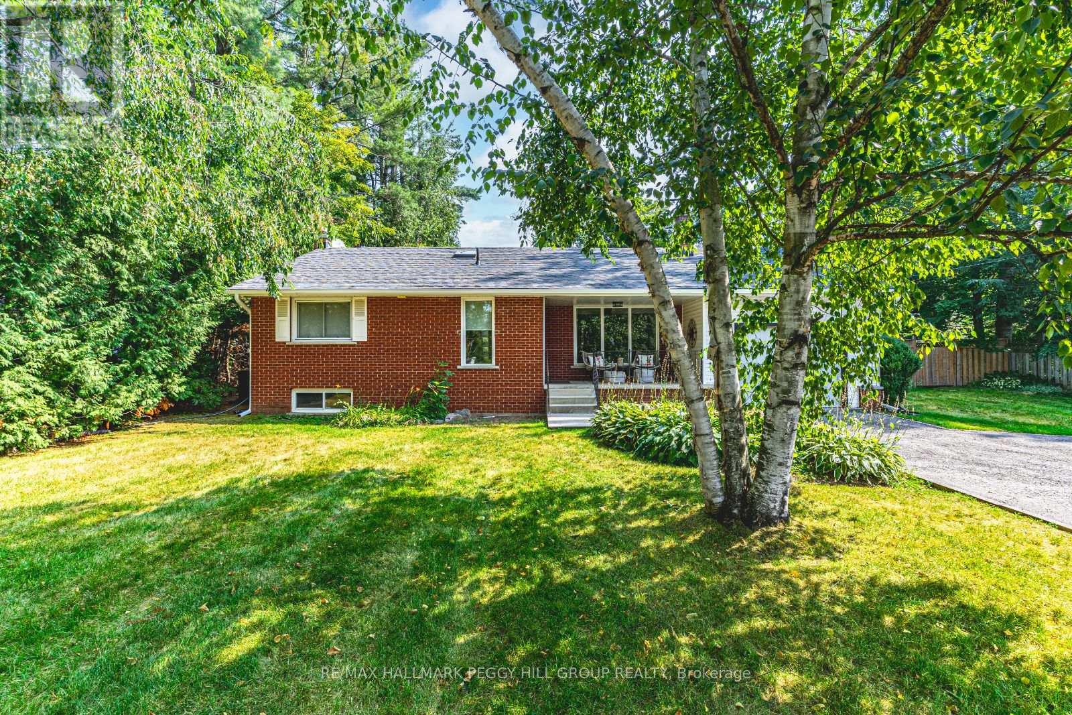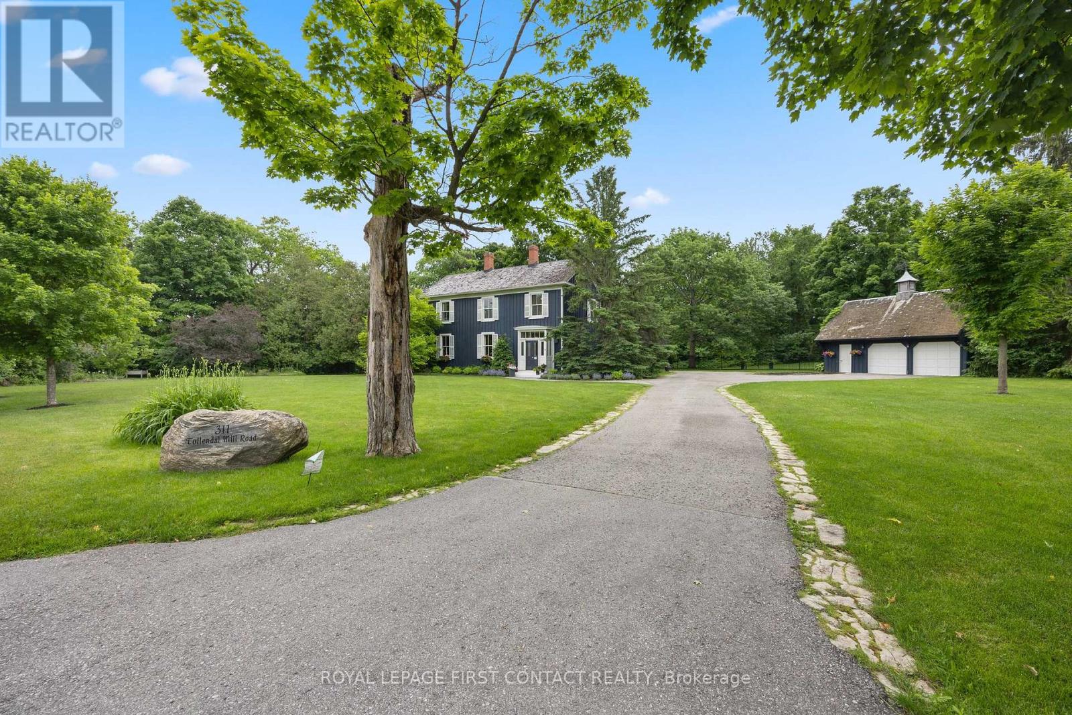688 7th Line S
Oro-Medonte, Ontario
New Reduced Price!! Charming Bungalow on 2.6+ Acres in Oro Station Rare Dual-Lot Property with A/RU Zoning and Incredible Future Potential! Welcome to this delightful detached bungalow situated on a unique and expansive 2.62-acre property in the peaceful community of Oro Station just minutes from Lake Simcoe. This one-of-a-kind offering features two separate lots: one zoned residential where the home is located, and an additional 2-acre lot zoned A/RU (Agricultural/Rural), unlocking a variety of future business and investment opportunities. The home is bright and welcoming, offering a spacious living room, an open-concept kitchen and dining area, 3 well-sized bedrooms, a 4-piece bath, and durable vinyl flooring throughout perfect for everyday living or as a weekend escape. Step outside to a serene private setting with mature trees, lush greenery, and a large deck (built in 2021) ideal for morning coffee, family BBQs, or simply enjoying the peaceful surroundings. The extra-long driveway provides parking for 6 vehicles. The 2-acre A/RU-zoned lot is the true highlight, offering tremendous business potential, including options such as home-based businesses, hobby farming, greenhouses, workshops, Small-scale campground and more (buyer to verify uses with township). With quick access to Hwy 11, and just 15 minutes to both Barrie and Orillia, this property is perfectly positioned for future growth and development. You're also just a 2-minute drive to the beach on Lake Simcoe, and close to ski resorts, golf courses, hiking trails, and local farms offering the ideal year-round lifestyle. Whether you're looking to live in peace, grow your own business, or invest in land with long-term potential, this dual-lot gem in Oro Station is a rare find. Don't miss this incredible opportunity and book your showing today! (id:60365)
2 - 87 Goodwin Drive
Barrie, Ontario
Creative financing options available! (VTB) vender take back mortgage is available to assist qualified buyers. Turn-key 3 bedroom open concept condo just steps away from the Barrie South train station! Corner unit which provides lots of windows and natural light flowing into the unit. Bamboo hardwood flooring in the spacious and bright living room which leads onto a nice balcony. Large eat-in kitchen with marble backsplash & stainless steel appliances included. On main level you also have a the utility room & laundry room. 3 spacious bedrooms & 4pc bath on upper level. The primary suite offers another balcony with excellent views. This condo was professionally painted prior to listing and offers upgraded light fixtures throughout. 1 parking space (#52). Low condo fees and utility bills. High efficiency furnace and roughed in for central air. Truly maintenance free living with no snow removal or grass cutting. Kid friendly condo development with its own playground. (id:60365)
57 Highland Drive
Oro-Medonte, Ontario
Welcome to this beautifully appointed family home located in a prestigious, sought-after executive neighbourhood in Horseshoe Valley. Offering 3,600 sq ft of professionally finished living space, this stunning residence features four spacious bedrooms above grade, plus a versatile bonus room ideal for a home office. The main floor is thoughtfully designed with a luxurious primary suite that includes a beautifully updated ensuite (2021) and direct access to a private deck with wiring already in place for a future hot tub. Exceptional curb appeal is showcased through elegant exterior finishes and meticulously landscaped perennial gardens.Inside, the open-concept kitchen and living area are anchored by a striking three-sided fireplace and flow seamlessly to a brand-new deck (Spring 2025) complete with awningperfect for indoor-outdoor living. A formal dining room provides the ideal setting for entertaining and family gatherings. Upstairs, two well-appointed bedrooms share a spotless, modern bathroom, while a separate living area above the garageaccessed by its own staircaseoffers flexible space for a fourth bedroom, private guest retreat, or quiet home office.The finished lower level extends the homes versatility, featuring a large recreation room, a dedicated games room ideal for billiards, a bathroom, and a fifth bedroom or officeperfect for guests or a private workspace.Live, work, and play in the heart of picturesque Horseshoe Valley. This exceptional home offers the perfect balance of luxury, comfort, and lifestyle. (id:60365)
80 Cundles Road E
Barrie, Ontario
Welcome to this meticulously maintained 3 + 1 bedroom raised bungalow, offering almost 1,900 sq. ft. of comfortable living space in the heart of Barrie. Set on manicured lawns and surrounded by beautifully landscaped gardens with a full irrigation system, this property is designed for easy care and year-round enjoyment. Perfectly suited for a variety of lifestyles, this home boasts two kitchens, one on the main level and another on the lower level, plus two recently renovated bathrooms. It provides flexibility for multi-generational living, making it an excellent choice for families wishing to keep aging loved ones close while still maintaining independence. At the same time, its spacious design and finished lower level make it equally ideal for a growing family in need of extra living space.Thoughtfully updated and exceptionally cared for, this home features a newer furnace and air conditioning system (2017), a water softener and filtration system, central vacuum, and numerous modern upgrades. The garage has been converted into a functional workshop, but can easily be returned to a traditional garage if desired. Located in a central Barrie neighbourhood with easy access to transit, shopping, and restaurants, this property combines convenience, pride of ownership, versatility, and an excellent opportunity for families at every stage of life. This is 80 Cundles Rd E - Book your showing today! (id:60365)
33 Georgias Walk
Tay, Ontario
Top 5 Reasons You Will Love This Home: 1) Nestled in a family-friendly setting, this inviting bungalow showcases a versatile 2+2 bedroom design with an open-concept main level where the kitchen, dining, and living areas flow seamlessly, creating a natural hub for gatherings big and small 2) The heart of the home extends outdoors with a covered patio, raised deck, and above-ground pool, all overlooking a fully fenced backyard with no neighbours behind, your private retreat for morning coffees, evening barbecues, or poolside afternoons 3) A bright walkout lower level expands your living space with a spacious recreation room, two additional bedrooms, and a full bathroom, perfectly suited for extended family, guests, or a dedicated work-from-home setup 4) Move-in ready comfort is elevated with central air conditioning, two full bathrooms, and a flexible layout that adapts easily to multi-generational living or the needs of a growing family 5) An attached double garage and wide paved driveway add everyday practicality and polished curb appeal, while nearby access to the Tay Trail invites outdoor recreation just steps from your door. 1,058 above grade sq.ft. plus a finished basement. (id:60365)
1105 St Vincent Street
Springwater, Ontario
NATURE, SPACE & EXCEPTIONAL VALUE - THE ULTIMATE MIDHURST PACKAGE! Tucked into the peaceful, family-friendly community of Midhurst and surrounded by mature forest and quiet green space, this classic red brick home offers a rare opportunity to enjoy a large lot on sought-after St Vincent Street - just minutes from it all. Enjoy quick access to North Barrie's shopping, dining, and essential amenities, plus nearby golf courses, forest trails, Little Lake, and the expansive Barrie Community Sports Complex. Outdoor enthusiasts will love being just 15 minutes to Kempenfelt Bays Centennial Beach, waterfront trails, and to Snow Valley Ski Resort for year-round adventure. The beautifully landscaped front yard, welcoming covered porch, and fully fenced backyard oasis complete with lush trees, a sun-drenched deck, and above-ground pool create the perfect backdrop for relaxed living. Inside, the bright and open layout features a spacious living room with oversized windows and a wood-burning fireplace, plus an open-concept kitchen, dining, and family area with backyard views, a skylight window, breakfast bar, and sliding glass walkout. The spacious primary bedroom features double closets for everyday ease, and the partially finished lower level offers versatile living space, an additional bedroom option, laundry facilities, and endless potential to make it your own. Additional highlights include an attached garage, ample driveway parking, bonus space at the back of the house allowing for customisation as needed, and a full-home natural gas generator for peace of mind. This charming #HomeToStay is a rare chance to get into Midhurst at a great price without compromising on space, comfort, or location. (id:60365)
55 Shaw Street
Springwater, Ontario
Welcome to 55 Shaw St, Elmvale! Nestled in the heart of the desirable Elmvale community, this is truly a place to call home. This meticulously maintained residence welcomes you with a beautifully manicured front yard and an attached garage, complete with a video keypad entry and phone app integration for modern convenience. Step inside from the garage into a spacious, organized foyer, ideal for growing families or busy households. Head upstairs and be greeted by a bright and inviting living room, flowing effortlessly into the dining area, perfect for entertaining. Just off the dining room, the newly renovated kitchen is a showstopper. Outfitted with stainless steel appliances, clean lines and contemporary finishes, its the heart of the home. Down the hallway, discover a 4-piece bathroom and three well-sized bedrooms. The lower level offers even more living space, beginning with a cozy family room, ideal for game nights or cheering on your favourite team. Just behind, a bonus sitting area provides a quiet retreat or a space to expand your entertaining potential. Tucked off this level is a large primary bedroom offering privacy and comfort, with easy access to the 3-piece bathroom and a well-equipped laundry room, complete with sink, folding counter, and built-in storage. Step outside to your personal oasis: a sprawling deck built for relaxing or entertaining, surrounded by lush gardens and not one, but two pergolas to provide shade on sunny days. Enjoy the tranquil sound of a koi pond, adding a peaceful touch to your outdoor gatherings. Two well-maintained sheds offer plenty of extra storage. From top to bottom, front to back, this home is move-in ready and filled with thoughtful upgrades. Whether you're upsizing, downsizing, or relocating this home is the total package. Upgrades: AC (2020) & Furnace (2021) with extended 5 yr warranty, Flooring (2023), Kitchen (2021), Decking (2024), Siding/Soffit/Fascia/Eves (2024) and so much more. (id:60365)
81 Douglas Street
Orillia, Ontario
Welcome to 81 Douglas St in Orillia's South Ward. This charming 2 story century home offers timeless appeal and character with an open-flow living and dining room and kitchen with garden views on the main floor. Upstairs you will find 3 spacious bedrooms and a bright family bathroom. The cozy sunroom is the perfect place to relax reading a book or sipping a coffee while soaking in the sunlight. The spacious deck and patio provide ideal outdoor retreats for entertaining or quiet mornings, with recent updates including a new deck in 2021 and a new roof in 2020. Situated in a peaceful, family-oriented neighbourhood within a short walk to downtown, schools, playgrounds, and the popular Mark IV Brothers coffee shop, this home combines comfort, convenience, and community in one lovely package. (id:60365)
311 Tollendal Mill Road
Barrie, Ontario
A rare find within the City of Barrie - private, treed 1.23 acre lot, backing onto Lover's Creek, in the exclusive lakeside South Shore neighbourhood. A unique piece of history, the home was built in 1860, then relocated & restored to preserve the character in 1988, while modernizing the homes structural components, including plumbing, HVAC, electrical & foundation. This home has continued to undergo extensive renovations since. W/the Marina & walking trails steps away & a short walk to beaches of Kempenfelt Bay, along w/the proximity to Barrie's downtown & GO Train station, this property is the perfect blend of outdoor lifestyle & city conveniences. Step into the impressive front foyer - the craftsmanship of the original staircase, hardwood floors & 16" baseboards. A spacious family/dining area w/a 2-pcs bath, double french doors leading to rear yard & convenient side entrance. The renovated kitchen boasts custom cabinets, stone counters & top of the line built-in appliances, large island & walk-in pantry. Open concept & tastefully restored, perfect for entertaining. The expansive living room features gas fireplace & beautiful, large windows w/tranquil views. On the 2nd level you will find the primary suite w/it's own fireplace, walk-in closet & 5-pcs semi-ensuite boasting a new double vanity, vintage stand alone tub & large walk-in shower. Also on this level - the guest suite, which was the original staff quarters. It offers a private bedroom, 3 pcs bath & bonus space, 2nd floor laundry room, along w/its own staircase to the main level. The basement is finished w/ a rec room, large utility/laundry room, & workshop with bulkhead door access to the yard. A fully fenced backyard has a cottage-like feel w/ an expansive, covered, composite deck, perfect for enjoying a morning coffee or afternoon BBQ while taking in the forest views. The long laneway leads to oversized double car garage w/loft space. Modern conveniences; BI deck heater, BBQ hook up, irrigation system. (id:60365)
6 Walker Avenue
Orillia, Ontario
BEAUTIFULLY UPDATED BRICK BUNGALOW MINUTES FROM LAKE COUCHICHING WITH BRIGHT LIVING SPACES & A FAMILY-FRIENDLY LAYOUT! Welcome to this charming all-brick, move-in ready bungalow nestled on a generous in-town lot in one of Orillias most desirable family-friendly neighbourhoods. Perfectly positioned within walking distance to schools, parks, dining, and transit, this home is also just minutes from downtown Orillia, where you will find shops, restaurants, a recreation centre, entertainment, and the scenic waterfront of Lake Couchiching with its marinas, trails, Couchiching Beach, the Rotary Aqua Theatre, and picturesque shoreline parks. Offering fantastic curb appeal with a freshly painted front deck, awning, and driveway, this home also boasts a fully fenced backyard retreat with mature trees, a spacious covered deck, garden beds, a storage shed, and plenty of green space for outdoor enjoyment. Inside, a sunlit living room with oversized windows flows into the dining room and updated kitchen, featuring sleek cabinetry, accent lighting, a tiled backsplash, and newer appliances including a built-in microwave and dishwasher. A walkout to the back deck creates effortless indoor-outdoor living. The main level includes three generously sized bedrooms and a beautifully updated 4-piece bath with a deep soaker tub, modern vanity and faucet, an upgraded mirror, and contemporary lighting, with fresh paint throughout for a fresh, contemporary feel. The finished lower level provides incredible versatility with an additional bedroom, a rec room with a kitchenette, a private office or den, and a large laundry and storage area, presenting excellent in-law suite potential. With updated exterior GFCI outlets for peace of mind and quick access to Highways 11 and 12 for easy commuting, this #HomeToStay offers comfort, versatility, and lifestyle in one exceptional package! (id:60365)
50 Calverley Street
Orillia, Ontario
This beautifully updated 3-bedroom, 4-bathroom home truly checks all the boxes! Located on a desirable corner lot in one of Orillia's most sought-after family-friendly neighbourhoods, you will love being just minutes from top-rated schools, parks, and all essential amenities.Step inside to find gleaming hardwood floors, crown molding throughout, and a spacious, functional layout perfect for family living. The main floor features a bright and inviting living space, main floor laundry, and a modern kitchen ideal for both everyday life and entertaining. Upstairs, the gorgeous primary bedroom boasts a private ensuite, while the fully finished basement offers a cozy gas fireplace and extra living space for a rec room, home office, or guest suite.Outside is your own private oasis a fully fenced, beautifully landscaped yard with an in-ground pool, hot tub, and a charming wrap-around porch. Host unforgettable summer gatherings or unwind in your hot tub under the stars. The detached heated and insulated 2-car garage adds incredible functionality, perfect for year-round storage or a workshop.Additional updates include a new furnace (2023), HWT (2022), Pool Heater (2023) Heat pump & A/C (2023). All you have to do is move in and enjoy! Don't miss this rare opportunity to own a truly turn-key home in the heart of Orillia. (id:60365)
86 Clapperton Street
Barrie, Ontario
Distinguished End-Unit Townhome Offering Refined Living From Acclaimed Builder Daycor, This 2,100+ Sq. Ft. Residence Exemplifies Modern Sophistication, Ideally Positioned Within Walking Distance of the Waterfront and Vibrant Downtown Amenities, Plus Just Minutes From the Highway. Thoughtfully Designed, It Blends Architectural Elegance With Comfort and Functionality.The Open-Concept Main Level Is Defined by 9-Ft Ceilings, Engineered Hardwood Flooring, Oversized 8-Ft Windows, Custom Lighting, and Pot Lights Throughout. At Its Heart, the Designer Kitchen Boasts Shaker Cabinetry With Undermount Lighting, Soft Close Drawers/Doors, Quartz Countertops, a European Tile Backsplash, and an Impressive 8-Ft Island, Complemented by a Premium Stainless Steel Appliance Package With Gas Range. The Dining and Living Areas Extend Seamlessly From the Kitchen, Creating an Effortless Flow for Both Everyday Living and Entertaining. Anchoring the Living Room Is a Striking Floor-to-Ceiling Textured and Shiplap Fireplace, With Sliding Doors That Open to a 17ft by 12ft Private Deck Overlooking a 143-Ft Deep, Treed Lot. From the Comfort of the Couch, the Lush Foliage Creates the Feeling of a Secluded Retreat. Upstairs, the Serene Primary Suite Offers a Spa-Inspired Ensuite With Glass Shower and the Convenience of Bedroom-Level Laundry. With Three Bedrooms and Four Bathrooms, This Residence Adapts Beautifully to Families, Professionals, or Guests.The Finished Walkout Lower Level Impresses With 9-Ft Ceilings, a Wet Bar Rough-In, and Access to a Covered Deck Ideal as a Second Living Space, Home Office, Playroom, Gym or Guest Retreat.Additional Features Include Custom Window Coverings, Upgraded Trim, Black Hardware, Decorative Staircases, HRV System, Water Softener, On-Demand Water Heater, Inside Garage Entry, and Generous Storage.A Rare Opportunity to Own a Home Where Modern Luxury Meets Timeless Design. (id:60365)


