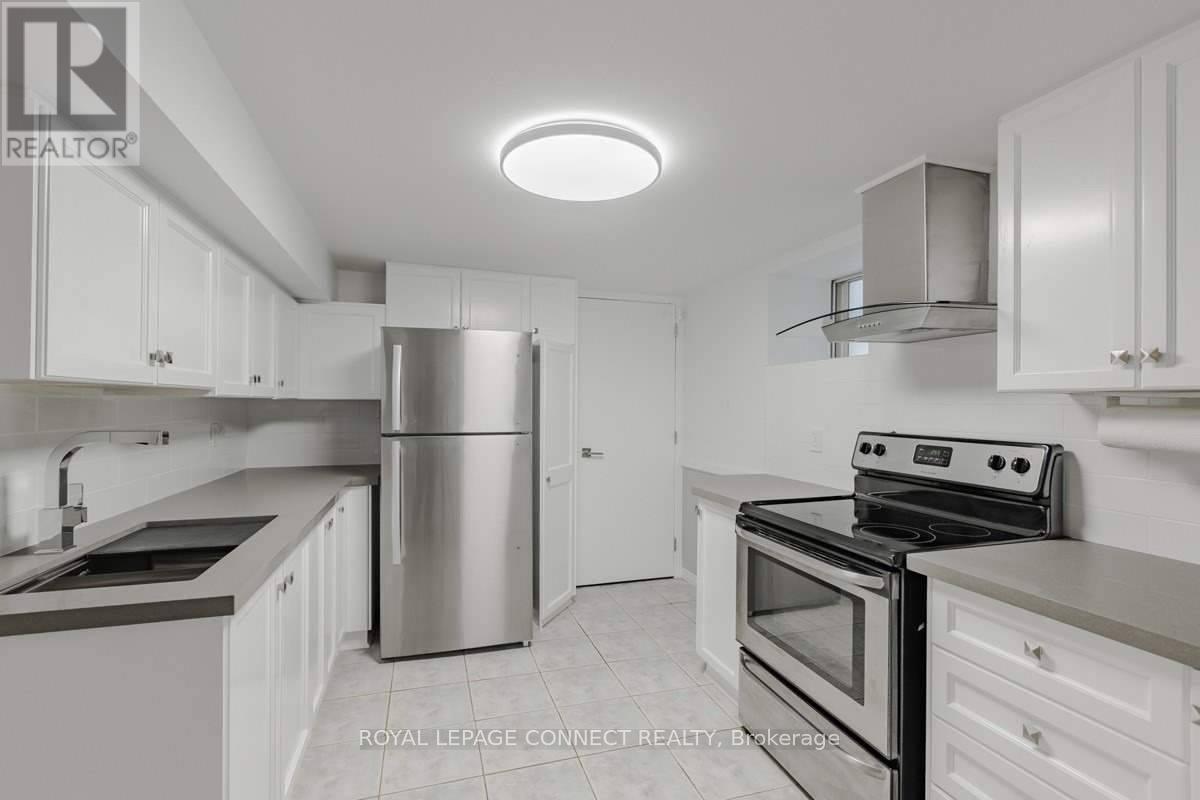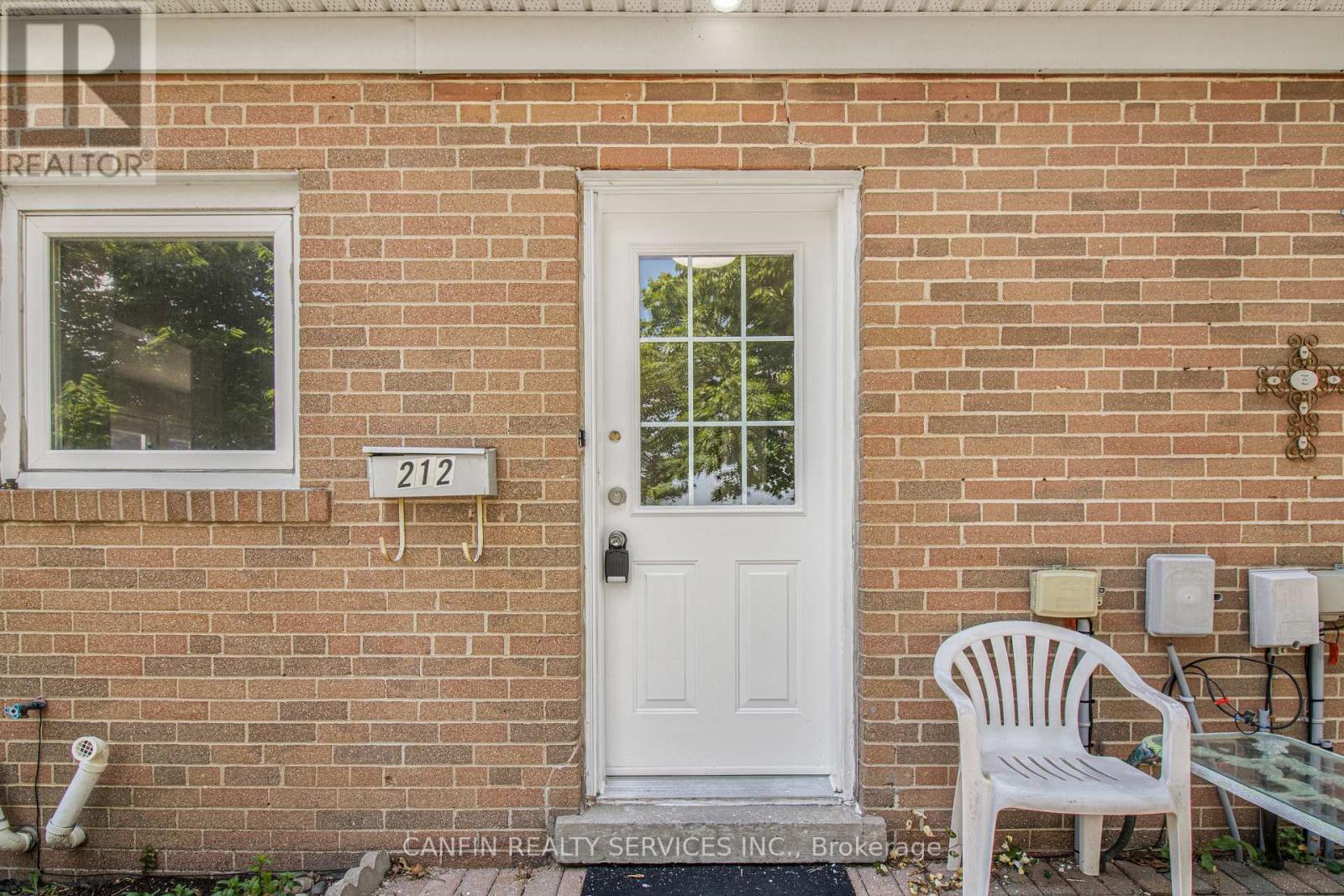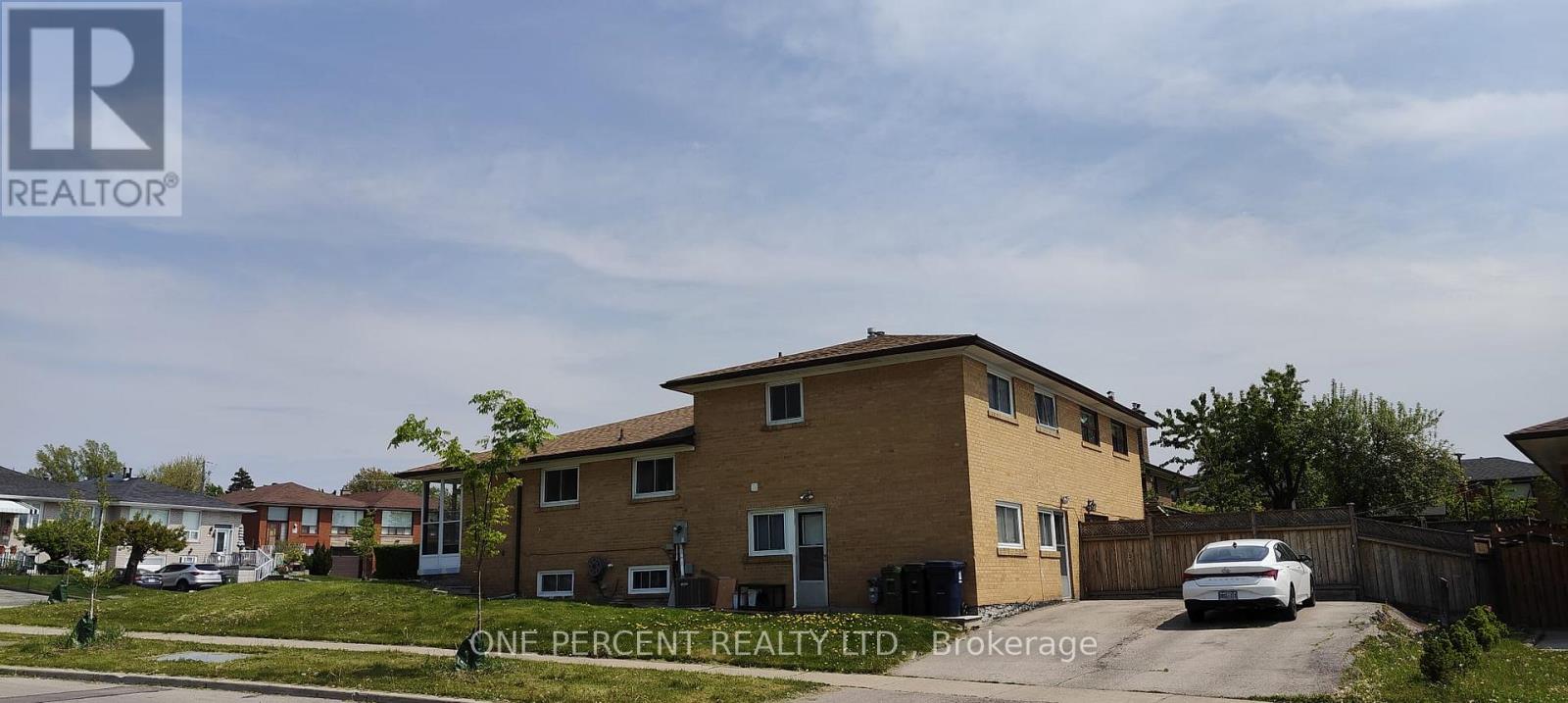3003 Glover Lane
Burlington, Ontario
Located in sought-after Millcroft, 3003 Glover Lane checks all the boxes. A rare offering, this updated 3-bedroom, 4-bathroom townhome features 9' ceilings, hardwood flooring, and a bright kitchen with quartz counters, tall cabinets, and stainless appliances. Totalling 1550sf above grade and 645sf lower level. Enjoy west-facing sunsets from your backyard patio. Upstairs, the primary suite offers a private ensuite and walk-in closet, while the finished basement adds bonus space and a full bathroom. Just a short stroll to shops, restaurants, schools, and parks - everything your family needs is right here. (id:60365)
4 - 159 Parkside Drive
Toronto, Ontario
Come Home To This Light and Bright Two Bedroom, One Bathroom Basement Apartment In A Beautiful Detached House Right Across From High Park! Large Updated Chef's Kitchen With Quartz Counter, Wide Sink, Newer Appliances, Plenty Of Cupboard Space And Breakfast Bar. Spacious Open Concept Living And Dining Area. Newer Renovated Bathroom Featuring A Shower Stall And Rain Showerhead. Tiled Floors Throughout And A Window In Every Room. Great Location, Just Steps To Transit/Major Highway, Schools, High Park, Sunnyside Beach And Numerous Shops & Services On Roncesvalles And Bloor West. Onsite Coin Laundry. Shared Storage Under Stairs. Tenant Responsible For Taking Garbage, Recycling, And Compost Bins To The Curb Weekly. Hydro and Water Included. Gas and Hot Water Tank Rental Extra. (id:60365)
250 Daphne Avenue
Mississauga, Ontario
Great Family Neighbourhood, Incredible Mature Lot, Southern Exposure W/Inground Salt Water Pool. 3 Bed, 3 Bath, 3-Level Sidesplit. This Home Has Great Curb Appeal, All Carpets Removed To Expose Hardwood Floors. Wood-Burning Fireplace In Living Room, W/Large Picture Window. Walk-Out To Deck/Backyard From Kitchen And Family Room. (id:60365)
87 Sprucelands Avenue
Brampton, Ontario
Welcome to 87 Sprucelands Ave! All Brick! This beautifully maintained, naturally bright 4+1 bed, 4-bath home features a highly sought-after legal 1-bedroom basement apartment, offering excellent rental income or ideal extended family living. Step into this sun-filled home to a functional, spacious layout, beginning with a grand double-door entry. The open-concept living & dining area is flooded with natural light from large windows. A separate family room offers a warm ambiance with its gas fireplace and surrounding windows. The entertainer's kitchen boasts quartz countertops, backsplash, S/S appliances, & a sunny breakfast area opening to a private, fully fenced backyard perfect for relaxing or BBQs. A convenient main-level laundry/mud room provides direct garage access & a separate side entrance. Upstairs, find four generously sized bedrooms & two full baths. The primary retreat features a walk-in closet & a luxurious spa-like 5-piece ensuite, bathed in natural light. The basement provides a large rec. area for upper-level use, plus the self-contained legal 1-bedroom apartment with its own full kitchen, stacked private laundry, 4-piece bath, & living/dining space. Highlights include pot lights (inside & out), iron pickets, zebra blinds, California shutters, a newer driveway & a carpet-free interior. Located near top-rated schools, parks, shopping, transit, medical facilities, & major highways, this bright, upgraded home offers unmatched value & space! (id:60365)
45 Rivers Edge Drive
Toronto, Ontario
Welcome To 45 Rivers Edge Drive, A Beautiful Functional 3 Bedroom 3 Bathroom Townhome Located In A Quiet Family Friendly Neighbourhood! The Home Has Tons of Natural Light, Features Modern Laminate Flooring Throughout, And Has Been Freshly Painted. The Kitchen Has Been Upgraded With Granite Countertop, Stainless Steel Appliances, And Has A Large Size For Eat In Kitchen Area. The Main Bathroom Has Been Updated With Modern Finishes And An Elegant Vanity. Walkout Basement Leads To A Quaint Backyard With Trees Surrounding The Area For A Tranquil Feel. Future Potential For Basement With Direct Access From Garage. In The Area Enjoy Family Time In Nearby Park And/Or Visit Humber River Trail For Nature Lovers! Air Conditioner Is Only Three Years Old And Roof Two Years Old. Such A Convenient Location With TTC Close-By, Shopping, Grocery Stores, Restaurants And Hospital In Area. (id:60365)
1 - 3038 Clayhill Road
Mississauga, Ontario
Bright & Spacious 2-Bedroom End Unit in Mattamy High Park Community Welcome home to this rare ground-floor end unit with extra windows and privacy in one of the most desirable spots in the complex! Enjoy 2 bedrooms and 2 bathrooms on the upper level, including a primary bedroom with a 3-piece ensuite. Cook and entertain in style with an open-concept kitchen featuring granite counters, and step out onto your large covered deck with a gas BBQ hookup perfect for relaxing evenings with friends and family. Your own private garage opens into a generous den or flex space ideal for a home office, gym, or cozy lounge. There's also a separate laundry room and visitor parking conveniently next to your garage. Live steps from everything you need: walk to grocery stores, cafes, big-box shopping, banks, and dining. Minutes to parks with splash pads, scenic trails, Cooksville GO Station, and major highways. A vibrant, connected neighborhood perfect for commuters and families alike! (id:60365)
4474 Glen Erin Drive
Mississauga, Ontario
Welcome To This Fabulous Detached Home In High Demand John Fraser & Gonzaga School Zone. Steps To Credit Valley Public School/Parks/Transit/Erin Mills Town Center/Loblaws/Lcbo/Beer Store/McDonald's/Tim Horton's/Walmart/Banks, Chinese Superstore/Restaurants; Close To Community Center/Library/Hospital/Hwy. (id:60365)
212 - 212 Town House Crescent
Brampton, Ontario
Bright & welcoming, this freshly painted 3 bedroom townhouse at 212 Town House Crescent, Brampton is an ideal starter home. Featuring brand-new flooring and smooth ceiling throughout, the open-concept main level seamlessly connects living and dining areas, while upstairs offers generous bedrooms and modern bath .Perfectly located in Brampton East, you're just minutes from Highway 410 and the 407. A GO Station and MiWay/Peel transit stops are within easy reach, making public transit convenient. Families will appreciate proximity to several parks, schools and Sheridan College. Shopping needs are met nearby with Costco, Walmart, Home Depot, Shoppers World and Bramalea City Centre all close by. This home comes with two owned parking spots, a fully fenced backyard with patio stones ideal for summer barbecues, and a finished basement ready for your ideas. This home also features a whole home surge protector. Move-in ready and thoughtfully updated come see why its the perfect first home! Some photos Virtually Staged. (id:60365)
354 Centre Street N
Brampton, Ontario
LOOK NO FURTHER!! This is the 5 level backsplit you have been looking for. BONUS!! LEGAL 2 BEDROOM BASEMENT APARTMENT. Enjoy the Premium 115' Deep Pie Shaped Lot. Enjoy all the area has to offer with easy access to bus service, highways, parks, shops etc. Thanks for showing. (id:60365)
13640 Guelph Line
Milton, Ontario
Welcome To 13640 Guelph Line, A Stunning Custom Estate Nestled On 2 Serene Acres! Completley Renovated Inside And Out, Surrounded By The Natural Wonders Of The Green Belt, This Property Has A Very Rare Mixed Use Rural (A2) Zoning Allowing For Additional Dwellings, Home Businesses And More! This Luxurious Detached Home Features Almost 3,200 Sq. Ft Of Finished Living Space, While The Expansive 3,400 Sq.ft Workshop With Offices Provides Ample Room For Creativity and Productivity. Built With Concrete Block Exterior Walls, The Shop Offers Complete Interior Repurposing Possibilities. Enter Through The Extravagant And Secure Gate With Intercom And Discover A Gorgeous Renovated Open-Concept Interior With A Walkout To The Custom Covered Outdoor Kitchen Overlooking The Serene Pond With Waterfall. Hike over to the Bruce Trail from your Backyard or Take a 5 Minute Bike Ride to Guelph Lake Conservation Area! The Beautifully Landscaped Property Boasts An Inground Heated Saltwater Pool, Complete With An Outdoor Bar, Washroom And Change Room Ideal For Entertaining! With Geothermal Heating/Cooling, A Drilled Well, And Irrigation System, This Home Is Almost Off The Grid, Minimizing Utility Expenses and Property Tax. Just A 2-Minute Walk From The Bruce Trail And Minutes From The 401 And Many Small Lakes, Pearson Airport only 35 Minutes, This Property Offers The Perfect Blend Of Seclusion And Accessibility With A Live/Work or Even A Rental Income Possibility With Very Low Expenses.*Don't Miss This Rare Opportunity!* Take A Virtual Tour And Experience The Luxury And Freedom Of This Incredible Estate. === Workshop: Fully Finished Office Space, Board Meeting Room, Employee Leisure/Events Space, 3 Piece Bath, 2 Pc Powder Room (60%). - Workshop Is (40%) With 2 Large Bay Doors. All Block Construction, No Obstruction Pillars & 17 Ft Ceiling Height. 2 Bay Doors Are 13 Ft In Height. (id:60365)
80 Fallingdale Crescent
Toronto, Ontario
Welcome to This Large & Bright Full Brick Back-Split Semi-Detached Home!Step into a spacious main floor featuring a charming glass-enclosed front porch, leading to a welcoming foyer with sleek new full-mirror closet doors. The open-concept kitchen and dining area flow seamlessly into a sun-filled living room with a stunning full wall bay window perfect for entertaining or relaxing with family.The upper level offers two generous bedrooms, including a primary with double closets and new mirror doors, alongside a beautifully appointed 4-piece bathroom and an additional hallway closet for extra storage.The separate side entrance leads to the lower level, complete with two more spacious bedrooms (one with double closets and new mirror doors), a 3-piece bathroom, and direct access to the basement. Downstairs, youll find two additional bedrooms, a laundry room with a brand-new 100 Amp MCB panel, a furnace room, and a large crawl space ideal for all your storage needs.Private driveway accommodates parking for up to four cars.This home offers excellent income potential with the option to convert the lower level into an in-law or rental suite.Located in a high-demand area, just minutes from schools, York University, TTC, subway, and local markets.Note: All measurements are approximate. Buyers and their agents are advised to perform their own due diligence. (id:60365)
3 Xavier Court
Brampton, Ontario
Welcome to this beautifully maintained 4 + 3 bedroom premium huge corner lot architectural masterpiece with over 4,500 Sqft of living space located in a family-oriented prime neighbourhood of Streetsville Glen. One Of The Biggest Elevations In The Neighbourhood. Offering Many Tasteful Features. As you step into this exceptional residence, you'll be greeted by a beautiful spacious foyer, creating an immediate sense of awe and openness. 9Ft ceilings, gleaming hardwood floors & large windows run seamlessly throughout the entire house, lots of natural light. Beautiful view of the huge backyard from the family room, punctuated by an inviting fireplace, serves as the focal point, exuding warmth & sophistication. Separate living area providing an intimate space for gatherings & relaxation, while the adjacent dining room offers an elegant setting for hosting formal dinners. Large driveway with no sidewalk. Lower floor features a 2 bedroom basement apartment with its own private entrance, family room, spacious bedrooms and a full kitchen. This property is a MUST SEE. Best Value you can get for the price. (Seller does not warrant the retrofit status of the basement.) ** This is a linked property.** (id:60365)













